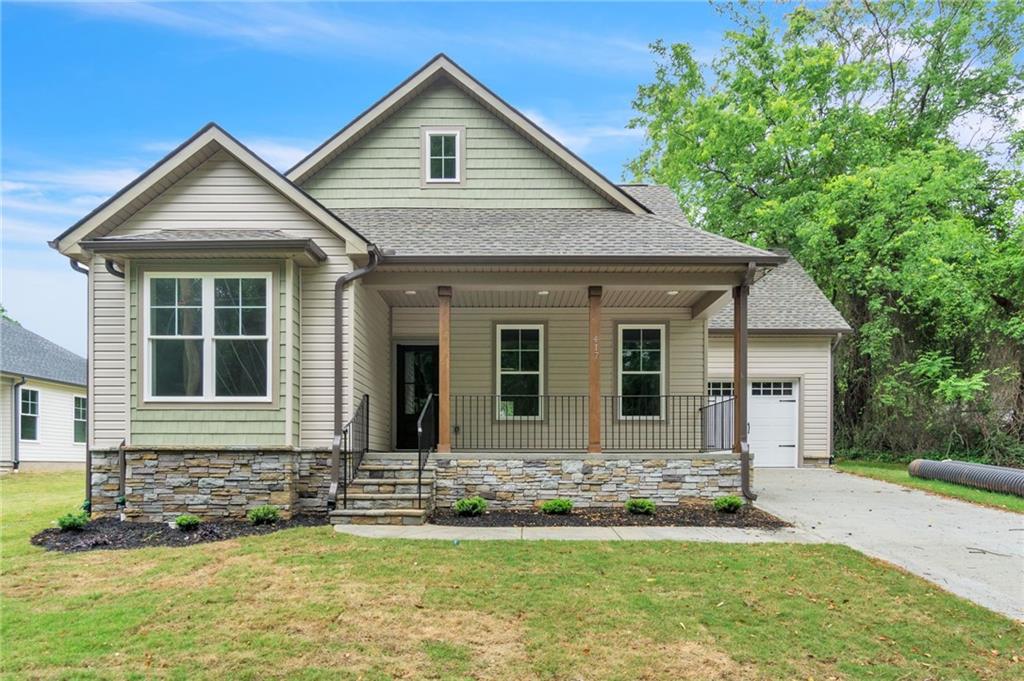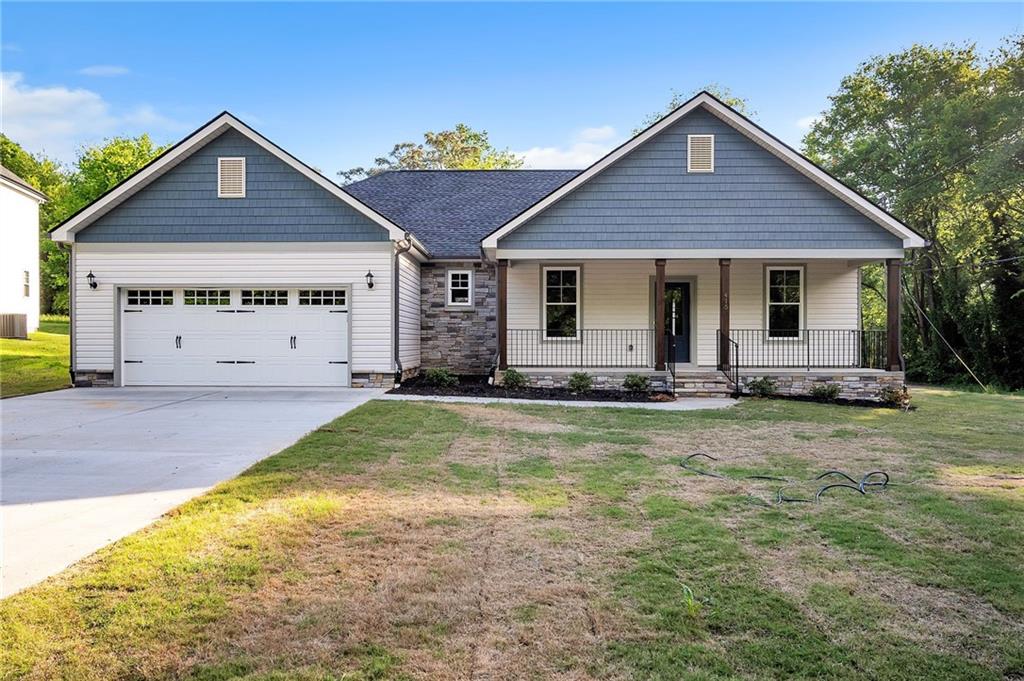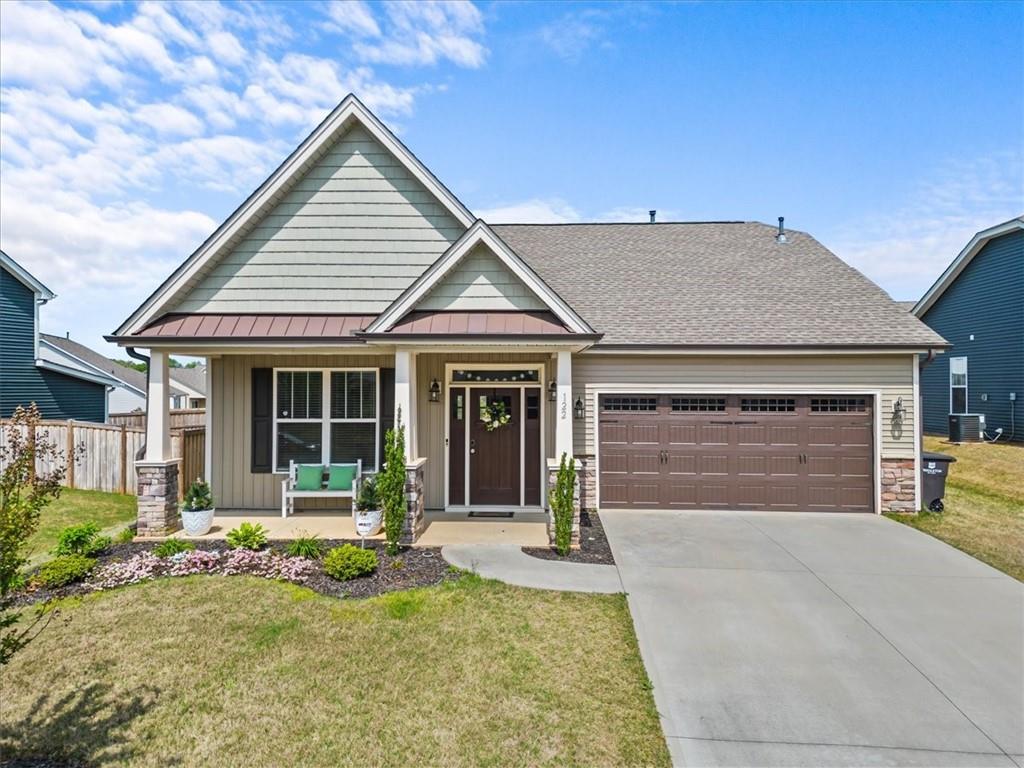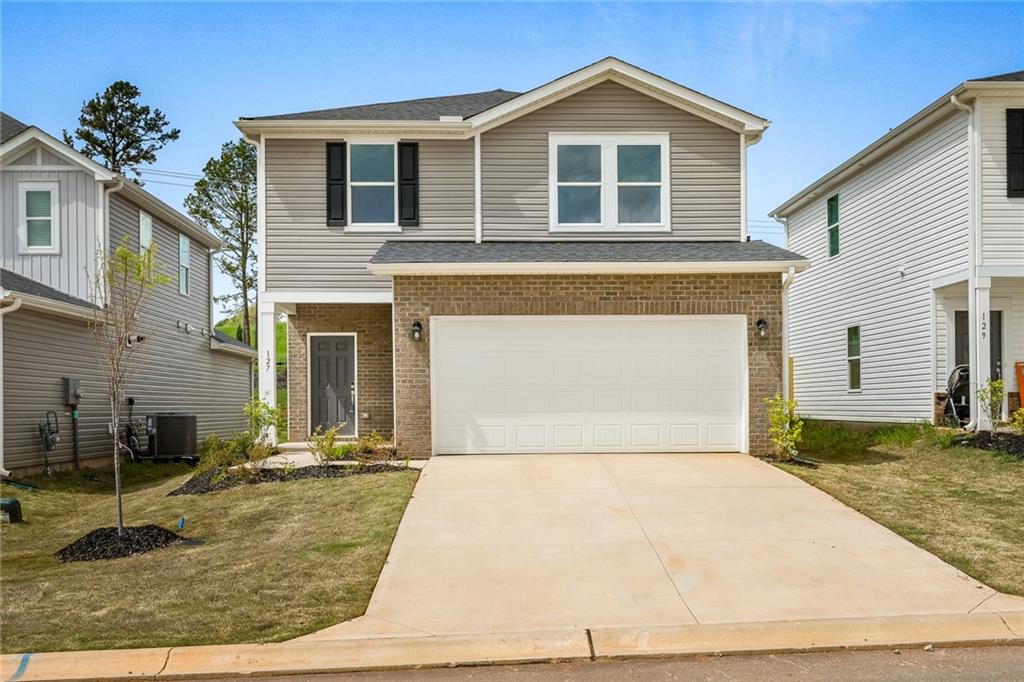134 Capslock Trail, Pendleton, SC 29670
MLS# 20274456
Pendleton, SC 29670
- 3Beds
- 2Full Baths
- N/AHalf Baths
- 1,706SqFt
- 2021Year Built
- 0.28Acres
- MLS# 20274456
- Residential
- Single Family
- Active
- Approx Time on Market15 days
- Area104-Anderson County,sc
- CountyAnderson
- SubdivisionThe Preserve At Pendleton
Overview
Nestled amidst the tranquility of Clemson's Agricultural Forest, this bright and cozy ranch-style home offers the perfect blend of charm and convenience in the coveted Preserve at Pendleton neighborhood. The covered porch exudes great curb appeal, inviting you into this like-new Astoria plan home built in 2021 by SK Builders on a large .28 acre lot. The front door opens into a foyer, where a bedroom with French doors greets you on one side, while stairs lead to a bonus room on the other. The kitchen and dining area flow seamlessly into the family room, creating an open and inviting living space. The family room's cathedral ceiling adds an elegant touch to this already spacious layout. A long covered back porch, accessible from the family room, extends the living space outdoors, providing the perfect setting for relaxation and entertainment. The owner's suite is tucked away for privacy and features a relaxing garden tub and a separate walk-in shower. An additional third bedroom is conveniently located next to a hallway bathroom, offering ample space for family or guests. This home is situated within walking distance of a grocery store and restaurants. It's also a short drive to Downtown Pendleton Square, 1 mile from Tri-County Tech, and less than 5 miles from Clemson University and Lake Hartwell. This charming ranch-style home in the highly sought-after Preserve at Pendleton neighborhood won't last long. Schedule your showing today to experience its bright and inviting atmosphere firsthand.
Association Fees / Info
Hoa Fees: 380
Hoa Fee Includes: Street Lights
Hoa: Yes
Community Amenities: Common Area, Playground
Hoa Mandatory: 1
Bathroom Info
Full Baths Main Level: 2
Fullbaths: 2
Bedroom Info
Num Bedrooms On Main Level: 3
Bedrooms: Three
Building Info
Style: Ranch
Basement: No/Not Applicable
Builder: SK Builders
Foundations: Slab
Age Range: 1-5 Years
Roof: Architectural Shingles
Num Stories: One and a Half
Year Built: 2021
Exterior Features
Exterior Features: Driveway - Concrete, Insulated Windows, Patio, Tilt-Out Windows, Underground Irrigation, Vinyl Windows
Exterior Finish: Vinyl Siding
Financial
Gas Co: Foot Hills
Transfer Fee: Yes
Original Price: $312,000
Price Per Acre: $11,142
Garage / Parking
Storage Space: Garage
Garage Capacity: 2
Garage Type: Attached Garage
Garage Capacity Range: Two
Interior Features
Interior Features: Cable TV Available, Ceiling Fan, Ceilings-Smooth, Countertops-Solid Surface, Dryer Connection-Electric, Electric Garage Door, Fireplace-Gas Connection, Garden Tub, Some 9' Ceilings, Walk-In Closet, Walk-In Shower
Appliances: Microwave - Built in, Range/Oven-Gas, Water Heater - Gas
Floors: Carpet, Vinyl
Lot Info
Lot: 68
Lot Description: Level
Acres: 0.28
Acreage Range: .25 to .49
Marina Info
Dock Features: No Dock
Misc
Other Rooms Info
Beds: 3
Master Suite Features: Double Sink, Full Bath, Master on Main Level, Shower - Separate, Tub - Garden, Walk-In Closet
Property Info
Inside Subdivision: 1
Type Listing: Exclusive Right
Room Info
Specialty Rooms: Bonus Room, Laundry Room, Recreation Room
Room Count: 7
Sale / Lease Info
Sale Rent: For Sale
Sqft Info
Sqft Range: 1500-1749
Sqft: 1,706
Tax Info
Tax Year: 2022
County Taxes: 6070
Tax Rate: 6%
Unit Info
Utilities / Hvac
Utilities On Site: Cable, Electric, Natural Gas, Public Sewer, Public Water, Telephone, Underground Utilities
Electricity Co: Duk
Heating System: Natural Gas
Electricity: Electric company/co-op
Cool System: Central Electric
High Speed Internet: Yes
Water Co: Pendleton Town
Water Sewer: Public Sewer
Waterfront / Water
Lake Front: No
Lake Features: Not Applicable
Water: Public Water
Courtesy of Cheryl Ivey of Coldwell Banker Caine - Spartanburg

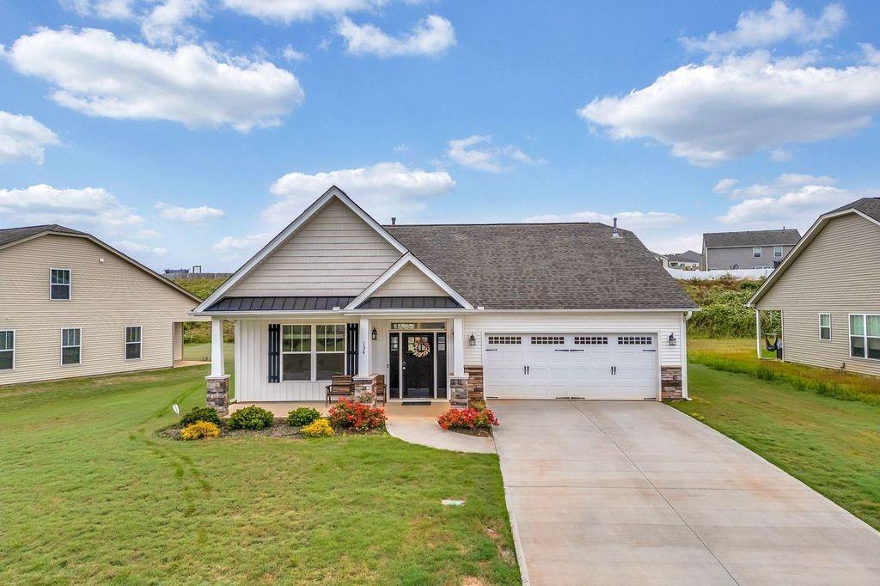
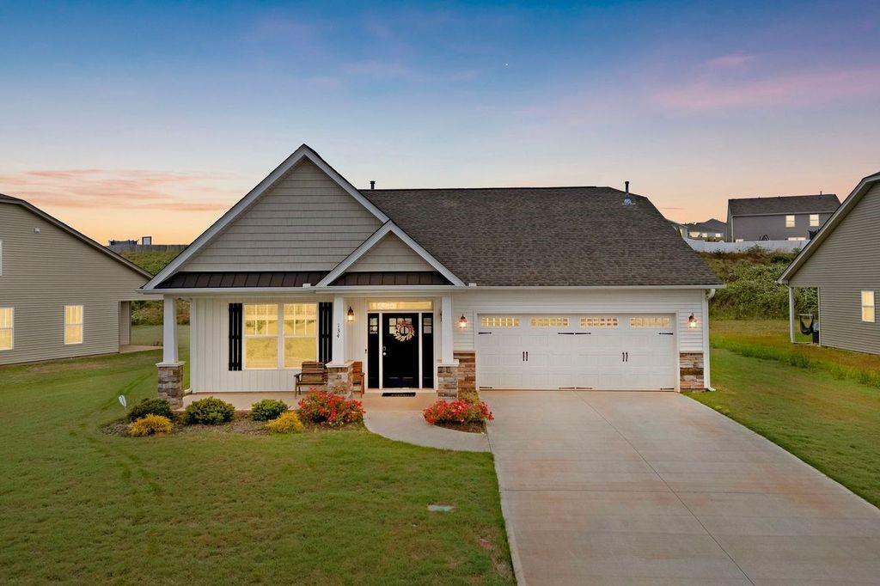


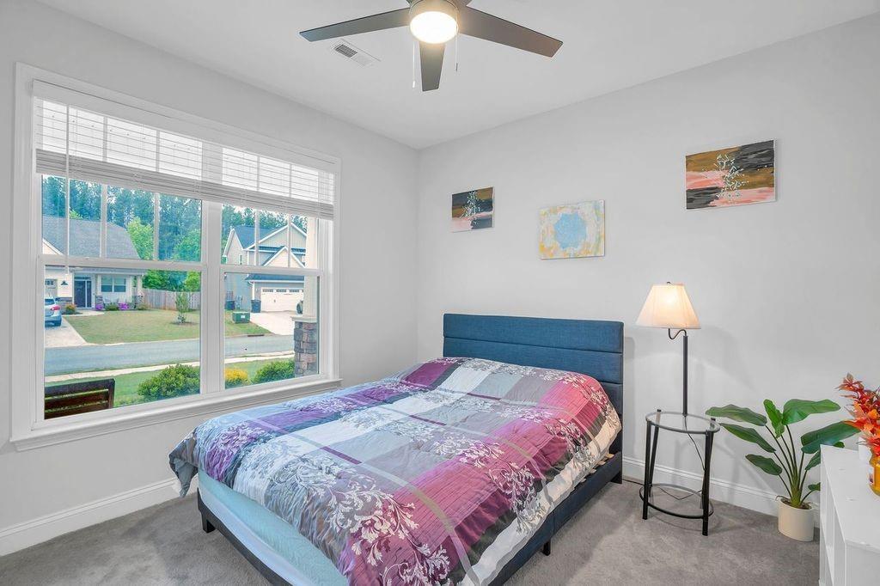



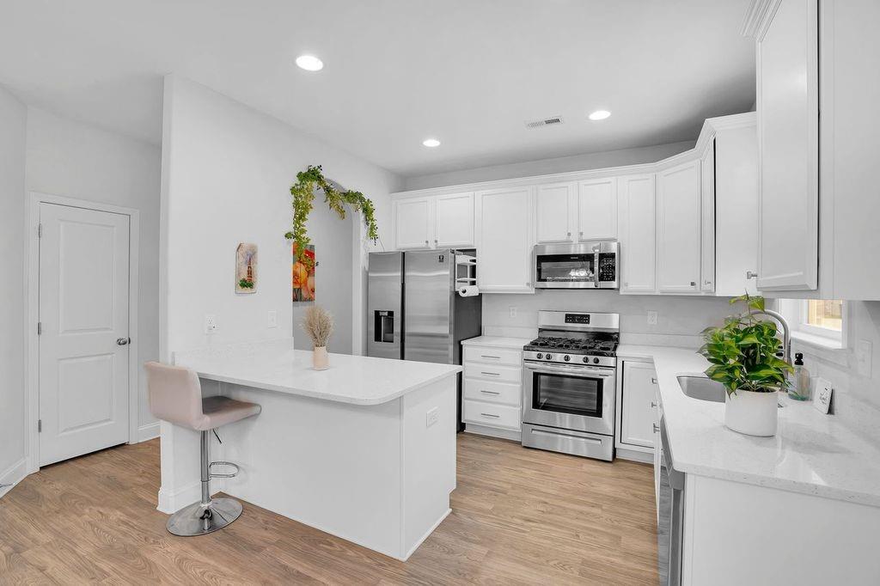





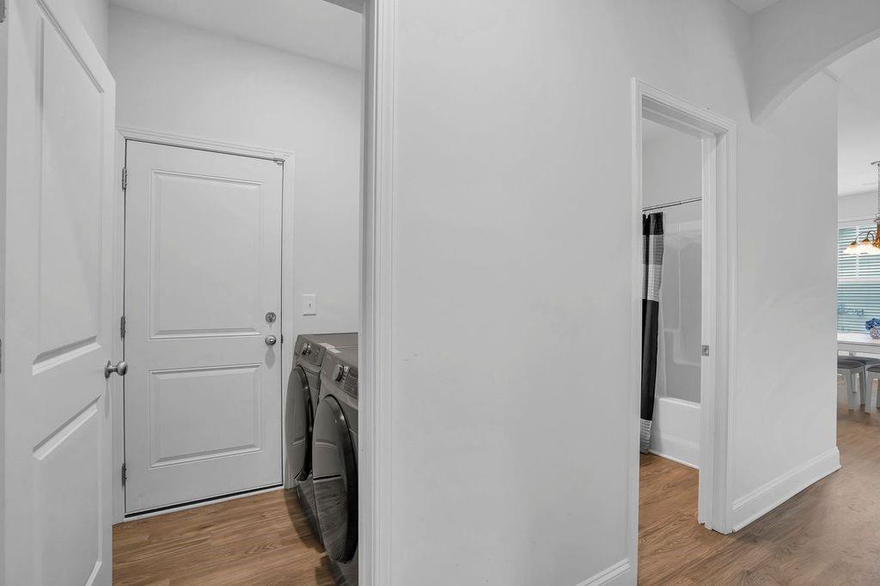

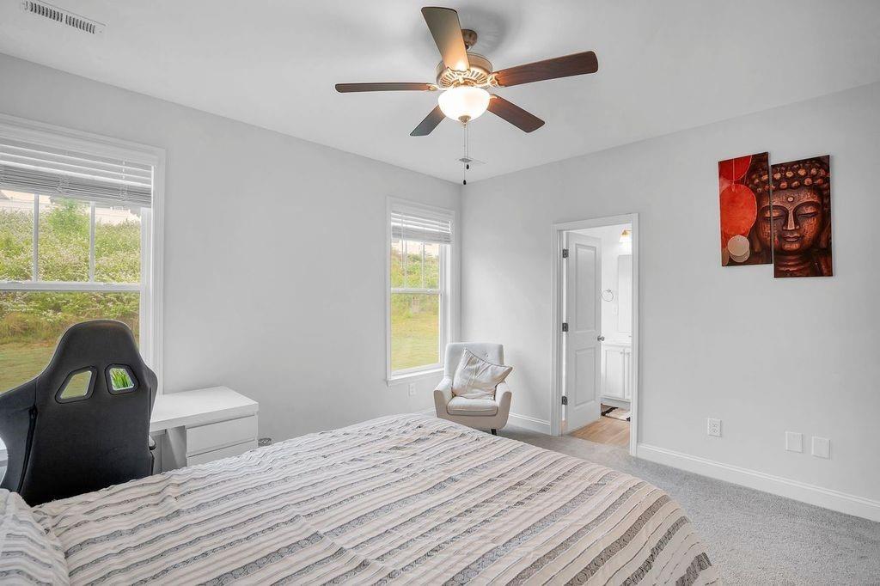













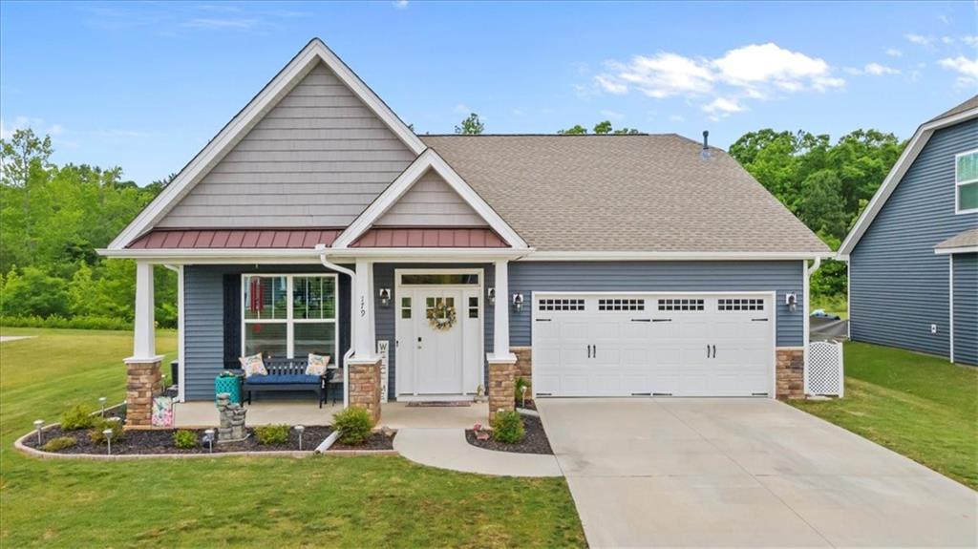
 MLS# 20274883
MLS# 20274883 