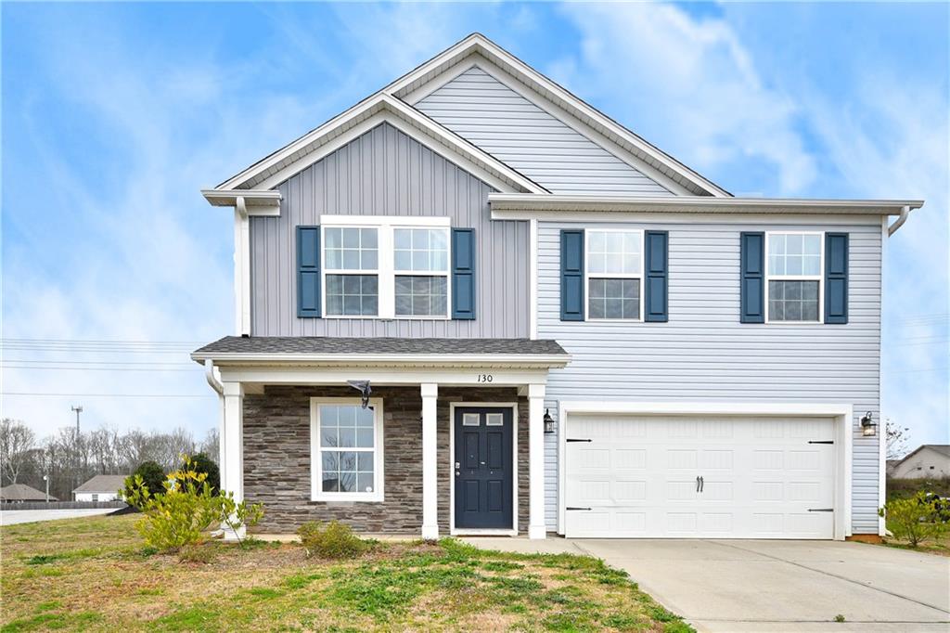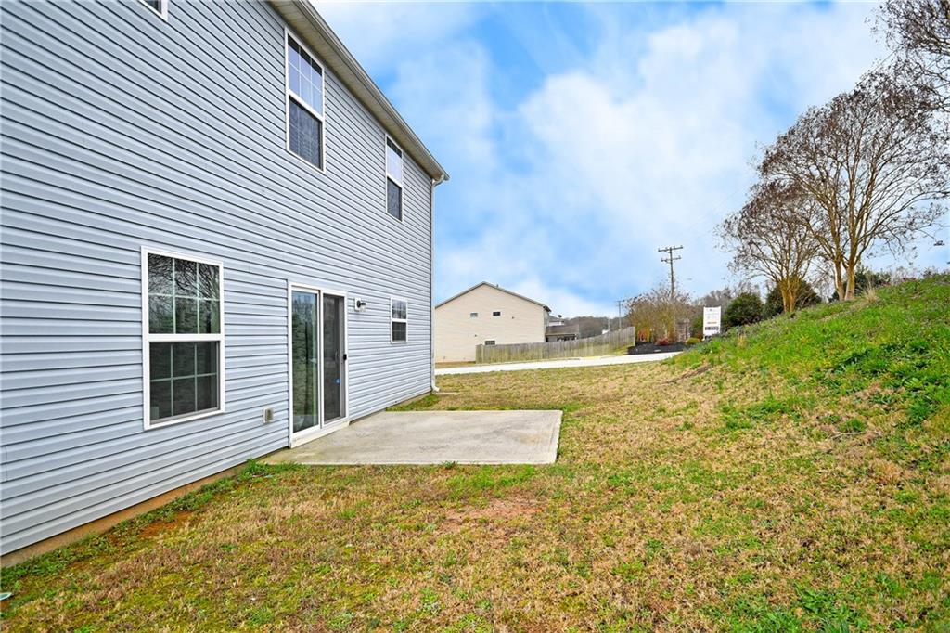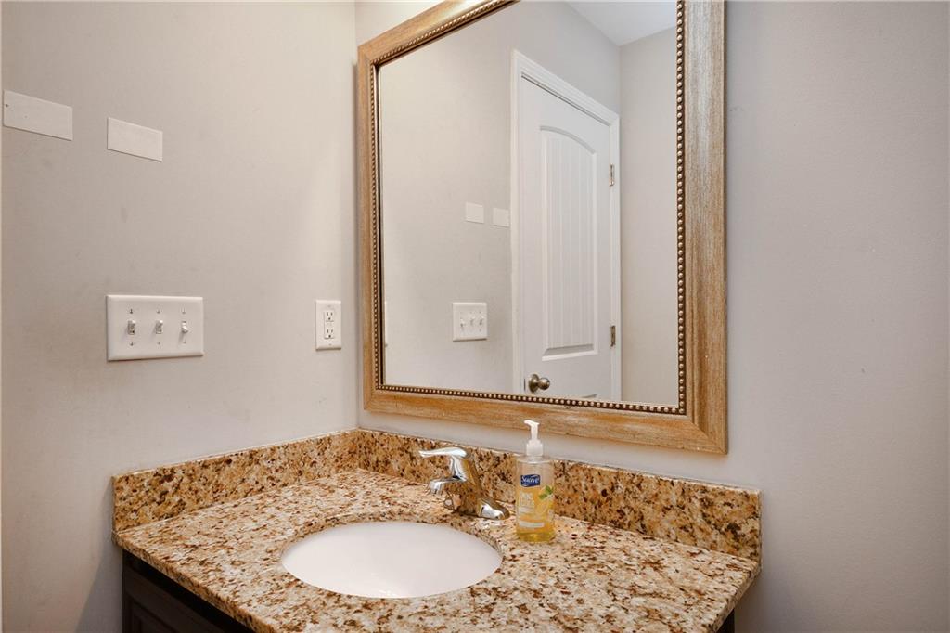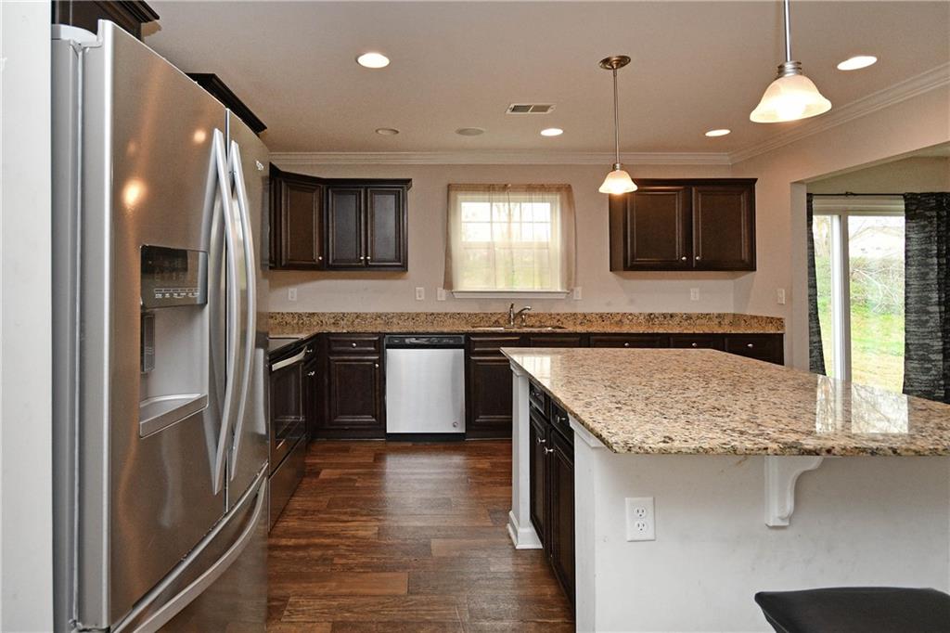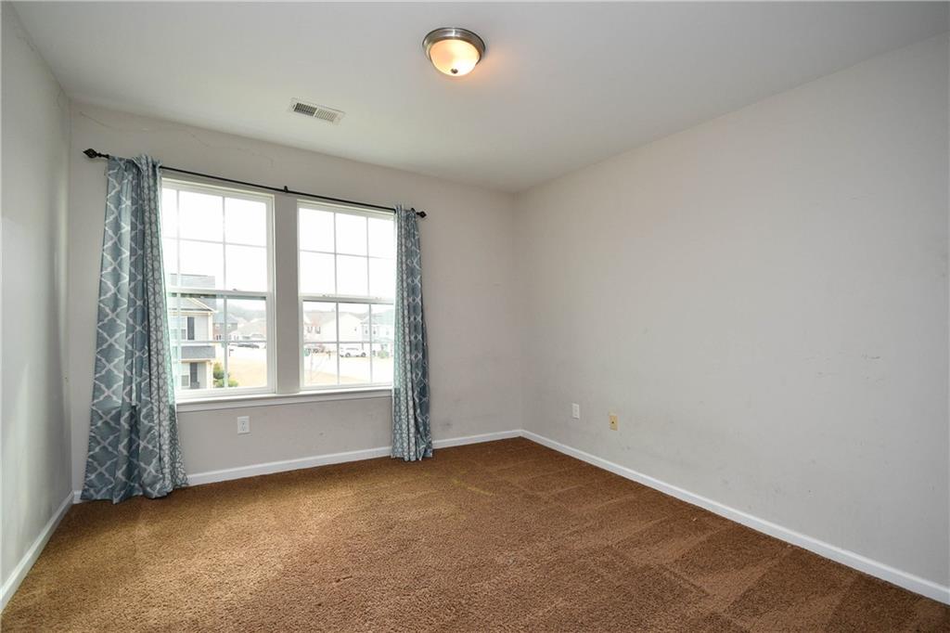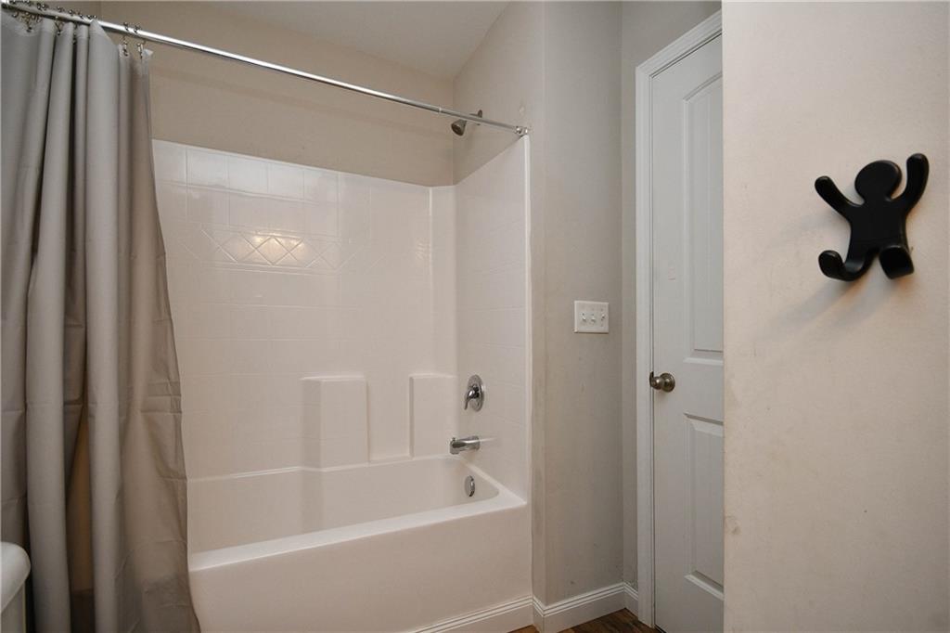130 Barred Owl Drive, Fountain Inn, SC 29644
MLS# 20273872
Fountain Inn, SC 29644
- 5Beds
- 3Full Baths
- N/AHalf Baths
- 2,250SqFt
- 2018Year Built
- 0.21Acres
- MLS# 20273872
- Residential
- Single Family
- Active
- Approx Time on Market13 days
- Area530-Laurens County,sc
- CountyLaurens
- SubdivisionOther
Overview
BONUS: Home Warranty provided by the seller and a $5000.00 paint and upgrade credit upon closing with an acceptable offer. This Great Southern Home has a popular floorplan with 5 bedrooms, 3 bathrooms and a 2-car garage. The 2-story home sits in the inviting Fountain brook community. The prime corner lot location grants natural light, while the open concept layout seamlessly blends living spaces. With five spacious bedrooms and three well-appointed bathrooms, this home offers ample space for families and guests. Adorned with stone and vinyl siding, its traditional charm complements the modern amenities within. The fireplace invites cozy evenings, and the luxurious soaking tub and separate shower in the master bath suite provide a sanctuary of relaxation. The gourmet kitchen boasts an abundance of cabinetry and there is a convenient laundry room upstairs. A spacious attached garage adds additional storage, while the community pool and play structure provide endless entertainment opportunities. Situated just minutes from downtown Fountain Inn and the Swamp Rabbit Trail, this property offers the perfect balance of tranquility and convenience.
Association Fees / Info
Hoa Fees: 350
Hoa Fee Includes: Pool, Recreation Facility
Hoa: Yes
Community Amenities: Common Area, Playground, Pool
Hoa Mandatory: 1
Bathroom Info
Full Baths Main Level: 1
Fullbaths: 3
Bedroom Info
Num Bedrooms On Main Level: 1
Bedrooms: Five
Building Info
Style: Craftsman
Basement: No/Not Applicable
Foundations: Slab
Age Range: 6-10 Years
Roof: Architectural Shingles
Num Stories: Two
Year Built: 2018
Exterior Features
Exterior Features: Driveway - Concrete, Insulated Windows, Patio, Porch-Front, Vinyl Windows
Exterior Finish: Stone, Vinyl Siding
Financial
Transfer Fee: No
Original Price: $315,000
Price Per Acre: $14,714
Garage / Parking
Storage Space: Garage
Garage Capacity: 2
Garage Type: Attached Garage
Garage Capacity Range: Two
Interior Features
Interior Features: Cable TV Available, Ceiling Fan, Ceilings-Smooth, Countertops-Granite, Countertops-Solid Surface, Dryer Connection-Electric, Electric Garage Door, Fireplace, French Doors, Garden Tub, Gas Logs, Jetted Tub, Walk-In Closet, Washer Connection
Appliances: Dishwasher, Disposal, Microwave - Built in, Range/Oven-Electric, Water Heater - Electric
Floors: Carpet, Ceramic Tile, Luxury Vinyl Plank
Lot Info
Lot Description: Corner, Level
Acres: 0.21
Acreage Range: Under .25
Marina Info
Dock Features: No Dock
Misc
Other Rooms Info
Beds: 5
Master Suite Features: Double Sink, Full Bath, Master on Second Level, Tub - Separate, Walk-In Closet
Property Info
Inside City Limits: Yes
Inside Subdivision: 1
Type Listing: Exclusive Right
Room Info
Specialty Rooms: Recreation Room
Room Count: 10
Sale / Lease Info
Sale Rent: For Sale
Sqft Info
Sqft Range: 2250-2499
Sqft: 2,250
Tax Info
Tax Year: 2023
Tax Rate: 4%
City Taxes: 861
Unit Info
Utilities / Hvac
Utilities On Site: Cable, Electric, Natural Gas, Telephone, Underground Utilities
Heating System: Central Electric, Forced Air
Cool System: Central Forced
High Speed Internet: ,No,
Water Sewer: Public Sewer
Waterfront / Water
Lake Front: No
Water: Public Water
Courtesy of Julie Muller of Exp Realty Llc

