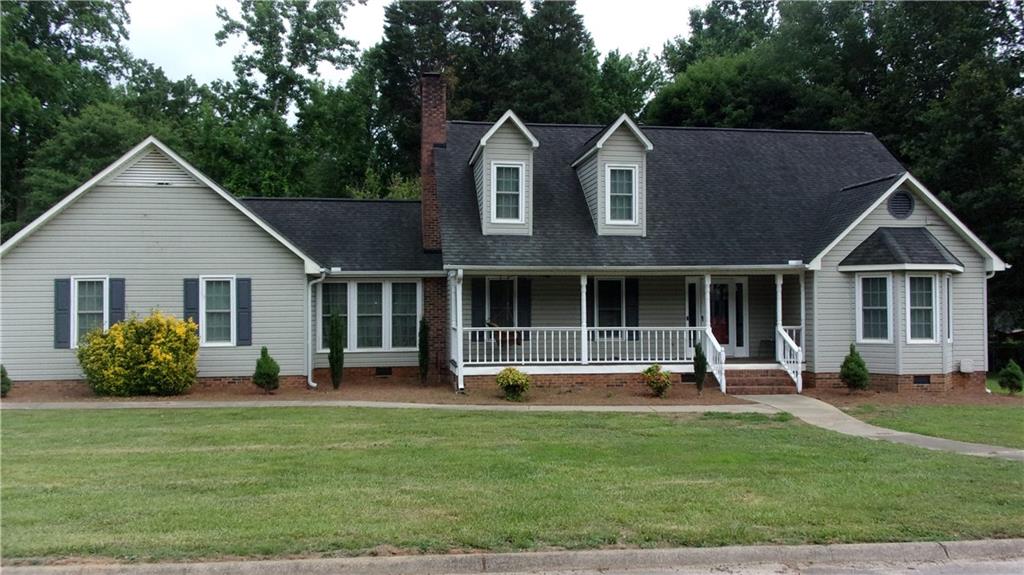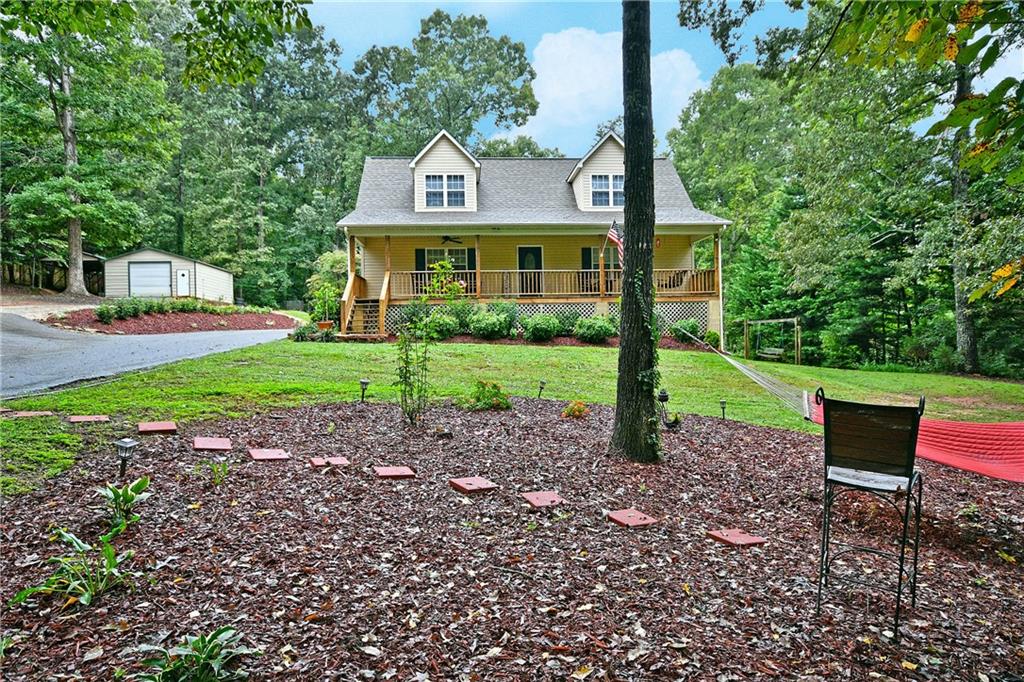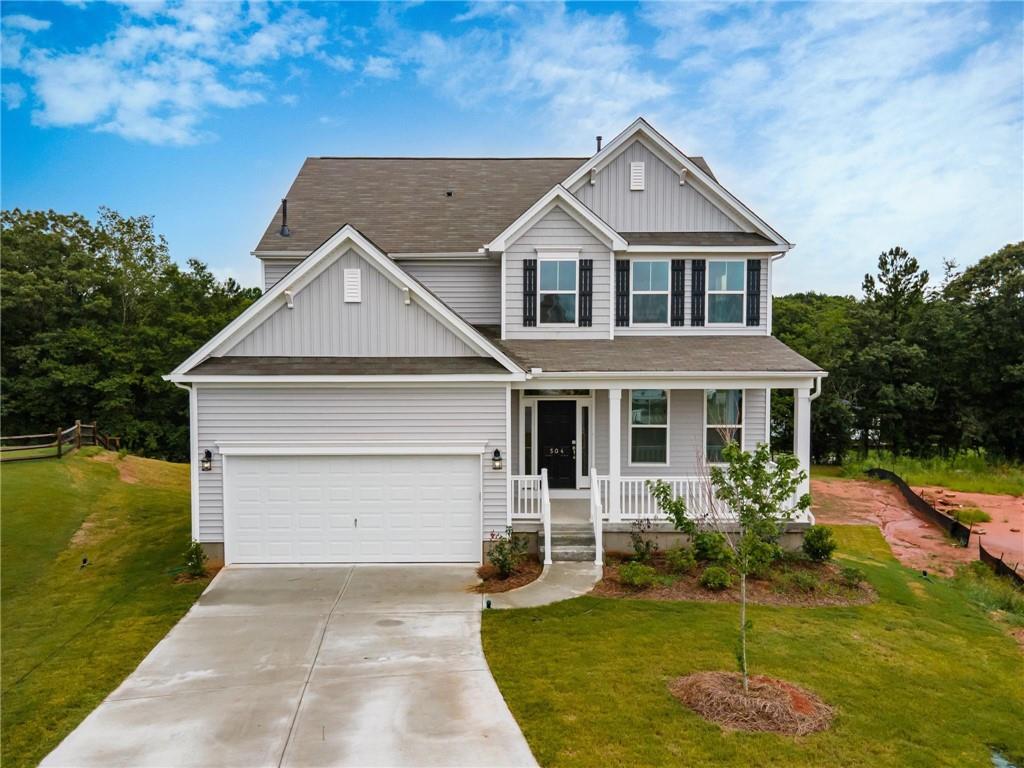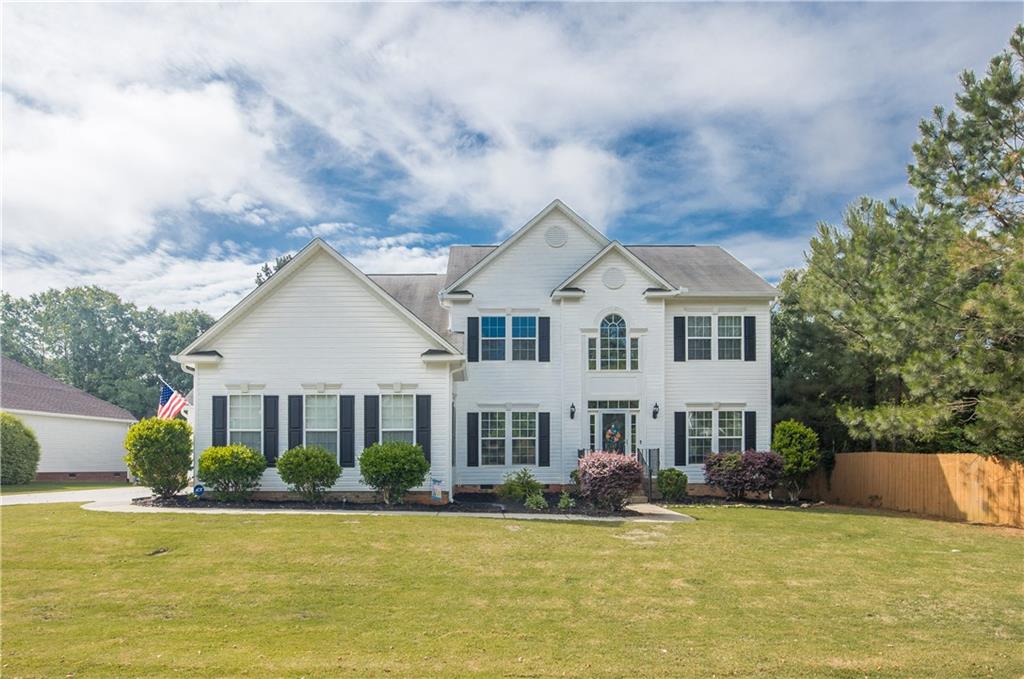125 James Lake Way, Easley, SC 29642
MLS# 20217663
Easley, SC 29642
- 5Beds
- 3Full Baths
- 1Half Baths
- 3,500SqFt
- 2018Year Built
- 0.61Acres
- MLS# 20217663
- Residential
- Single Family
- Sold
- Approx Time on Market2 months, 16 days
- Area101-Anderson County,sc
- CountyAnderson
- SubdivisionJames Lake
Overview
This lovely 5 bedroom, 3.5 bath home is looking for a new homeowner. Entering intothis home you are immediately taken in by the details! The gorgeous dark, hand scrapedwood floors greet you upon entry. The office/craft room is front facing so that you haveplenty of natural light and lovely French doors to close the room off for privacy. Thiswould also make a nice formal sitting or dining room area. Through the entry the floorplan opens up to include the large living room with stacked stone, gas fireplace, coefferedceiling and tons of windows with views overlooking your private back yard. Thedesigner kitchen is every chefs dream! The white cabinets, granite tops and tilebacksplash are envy worthy. Double ovens for easy cooking and a gas cooktop alongwith the built in microwave are all stainless steel. A breakfast area also shares spacewith the kitchen for easy eating or the large center (sink) island is a great place forbreakfast on the run. There is easy entry from the garage for unloading groceries and anadorable drop zone for all the kids/adult backpacks and jackets. Nice bench seating withstorage as well. There are dual laundry rooms in the home with the lower room featuringcabinets for great storage or can be used as an additional room space. The master suite islocated on the main floor and features the spa-like master bathroom with master closetand additional linen closet. The master bedroom also overlooks the private back yard andhas an additional seating/lounging area. Up the stairs you have a huge lofted area forentertaining! Bedrooms line both sides of the loft and each side shares a jack and jillbathroom. Separate shower spaces and dual vanities on the left side along with thesecond floor laundry offers plenty of sleeping space and or a great option for a secondaryoffice. The front two bedrooms are both oversized with walk-in closets and also share ajack and jill bathroom. Need space for all your stuff..look no further! There istremendous storage in the walk-in attic along with the possibility of future expansion.James Lake community offers large lots in a beautiful setting. The community features aprivate lake with path and picnic area. Feel like a morning paddle board outing, youdont have far to go! This home features all the updates and upgrades including cofferedand trey ceilings, 5-panel interior doors, designer molding & trim package, and all thelatest interior color favorites. This one year young home should be at the top of to-seelist! Welcome to 125 James Lake Way!!
Sale Info
Listing Date: 06-04-2019
Sold Date: 08-21-2019
Aprox Days on Market:
2 month(s), 16 day(s)
Listing Sold:
4 Year(s), 8 month(s), 5 day(s) ago
Asking Price: $378,900
Selling Price: $370,000
Price Difference:
Reduced By $8,900
How Sold: $
Association Fees / Info
Hoa Fees: 325
Hoa Fee Includes: Street Lights
Hoa: Yes
Community Amenities: Common Area, Walking Trail, Water Access
Hoa Mandatory: 1
Bathroom Info
Halfbaths: 1
Full Baths Main Level: 1
Fullbaths: 3
Bedroom Info
Num Bedrooms On Main Level: 1
Bedrooms: Five
Building Info
Style: Traditional
Basement: No/Not Applicable
Builder: DR Horton
Foundations: Slab
Age Range: 1-5 Years
Roof: Architectural Shingles
Num Stories: Two
Year Built: 2018
Exterior Features
Exterior Features: Patio, Porch-Other, Tilt-Out Windows, Underground Irrigation, Vinyl Windows
Exterior Finish: Brick, Cement Planks
Financial
How Sold: Conventional
Gas Co: Fort Hill
Sold Price: $370,000
Transfer Fee: Yes
Original Price: $378,900
Sellerpaidclosingcosts: 4000
Price Per Acre: $62,114
Garage / Parking
Storage Space: Garage
Garage Capacity: 2
Garage Type: Attached Garage
Garage Capacity Range: Two
Interior Features
Interior Features: Cable TV Available, Ceilings-Smooth, Countertops-Granite, Fireplace-Gas Connection, Garden Tub, Gas Logs, Jack and Jill Bath, Smoke Detector, Some 9' Ceilings, Tray Ceilings, Walk-In Closet, Walk-In Shower
Appliances: Dishwasher, Disposal, Double Ovens, Microwave - Built in, Wall Oven, Water Heater - Gas, Water Heater - Tankless
Floors: Carpet, Ceramic Tile, Hardwood Under Carpet, Vinyl
Lot Info
Lot Description: Gentle Slope, Shade Trees, Underground Utilities
Acres: 0.61
Acreage Range: .50 to .99
Marina Info
Misc
Other Rooms Info
Beds: 5
Master Suite Features: Full Bath, Master on Main Level, Shower - Separate, Tub - Garden, Walk-In Closet
Property Info
Inside Subdivision: 1
Type Listing: Exclusive Right
Room Info
Specialty Rooms: Laundry Room, Loft
Room Count: 10
Sale / Lease Info
Sold Date: 2019-08-21T00:00:00
Ratio Close Price By List Price: $0.98
Sale Rent: For Sale
Sold Type: Co-Op Sale
Sqft Info
Sold Appr Above Grade Sqft: 3,799
Sold Approximate Sqft: 3,799
Sqft Range: 3500-3749
Sqft: 3,500
Tax Info
Tax Year: 2018
County Taxes: 243.71
Tax Rate: 4%
Unit Info
Utilities / Hvac
Electricity Co: Blue Ridge
Heating System: Natural Gas
Electricity: Electric company/co-op
Cool System: Central Forced
High Speed Internet: ,No,
Water Co: Powdersville
Water Sewer: Septic Tank
Waterfront / Water
Lake Front: No
Lake Features: Not Applicable
Water: Public Water
Courtesy of Val Hubber of Coldwell Banker Caine/williams

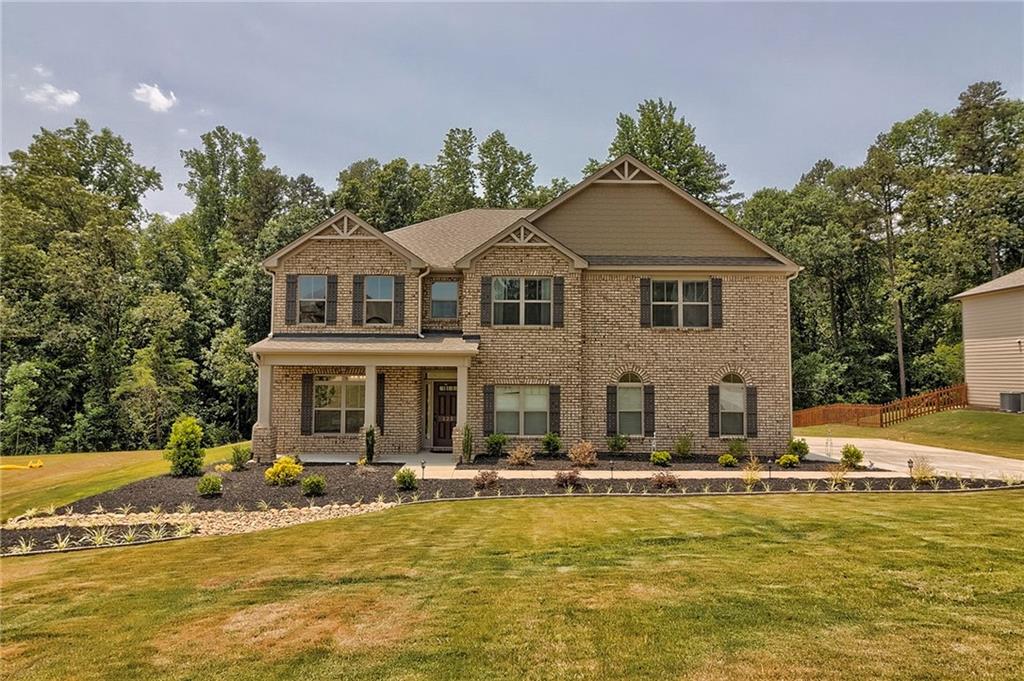
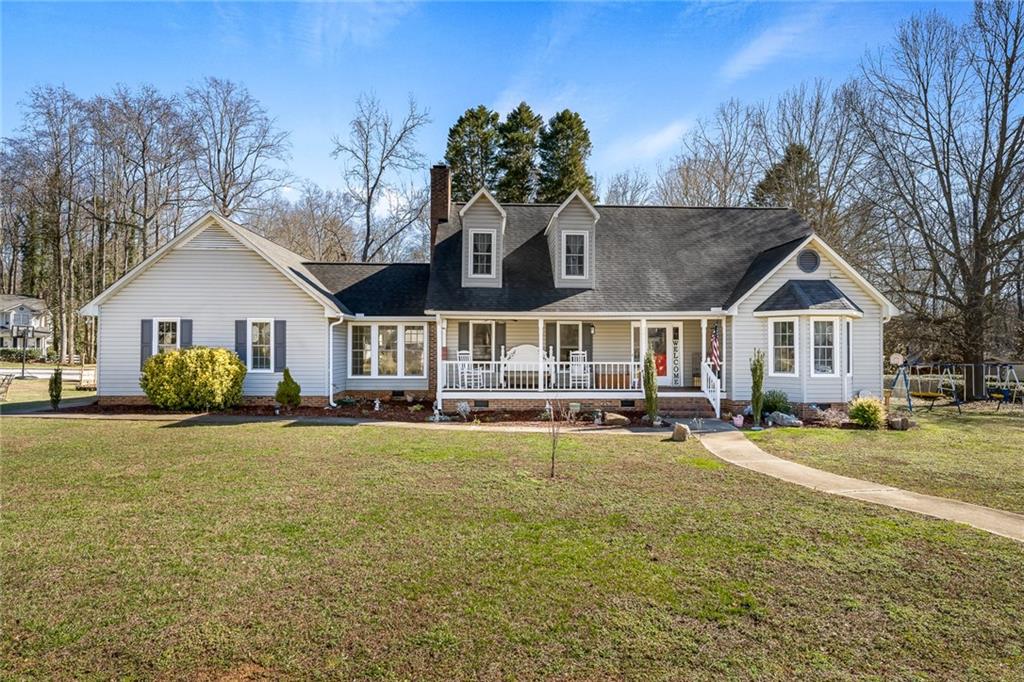
 MLS# 20271259
MLS# 20271259 