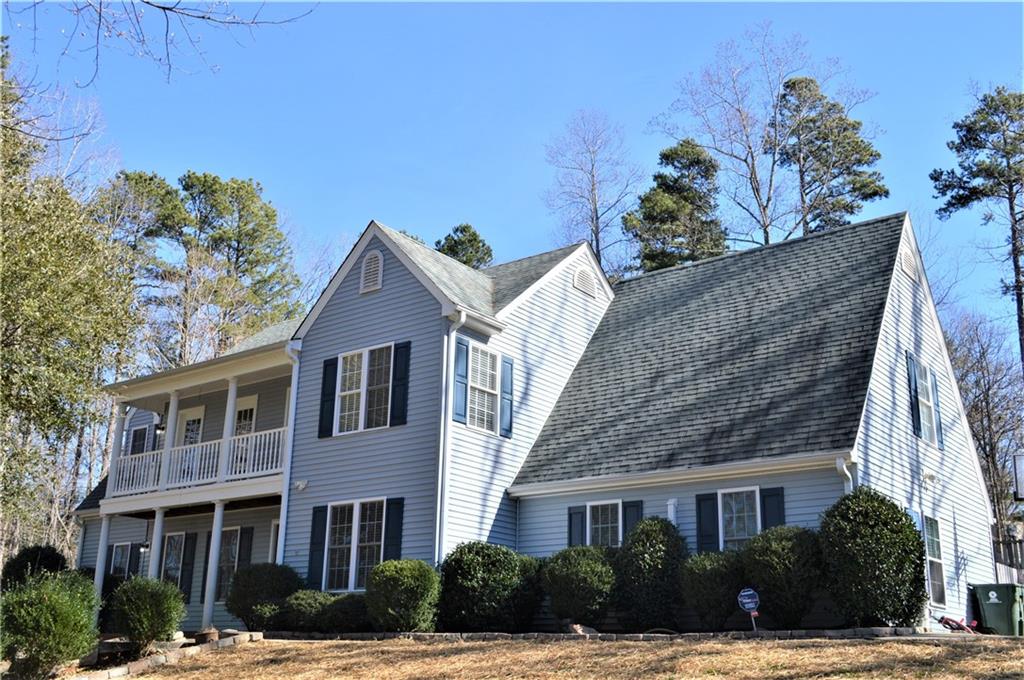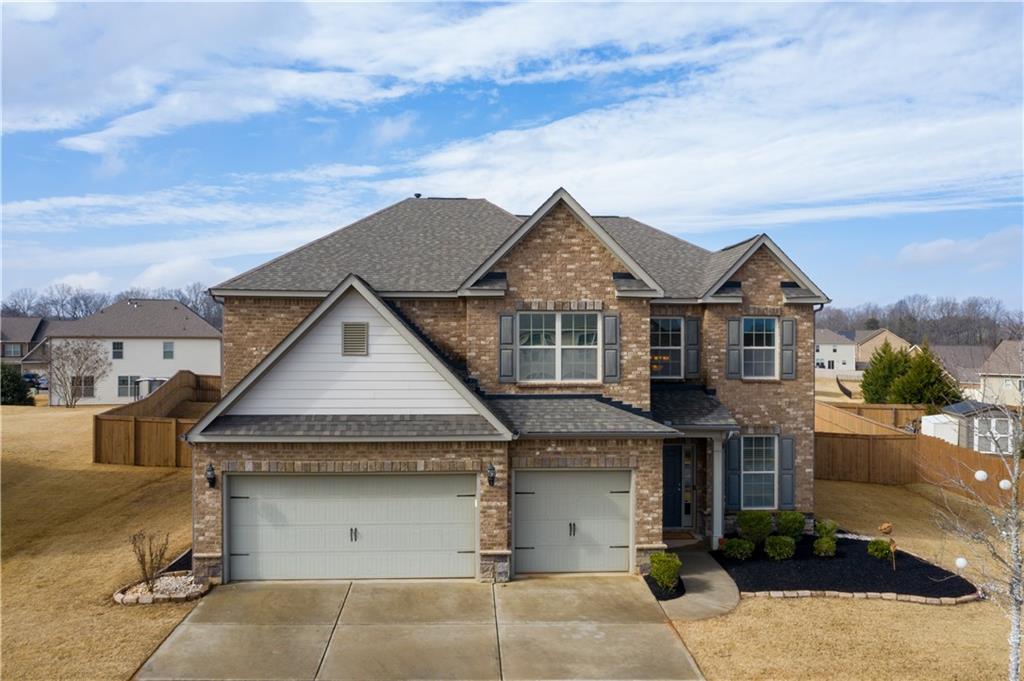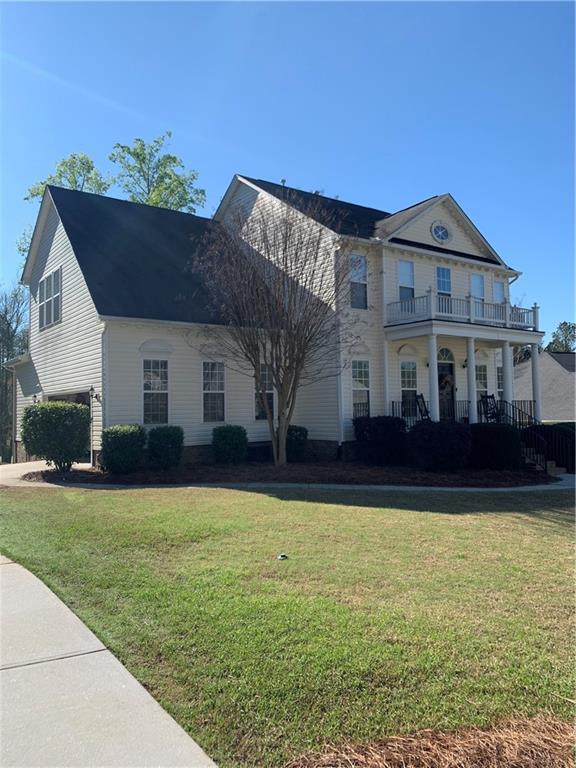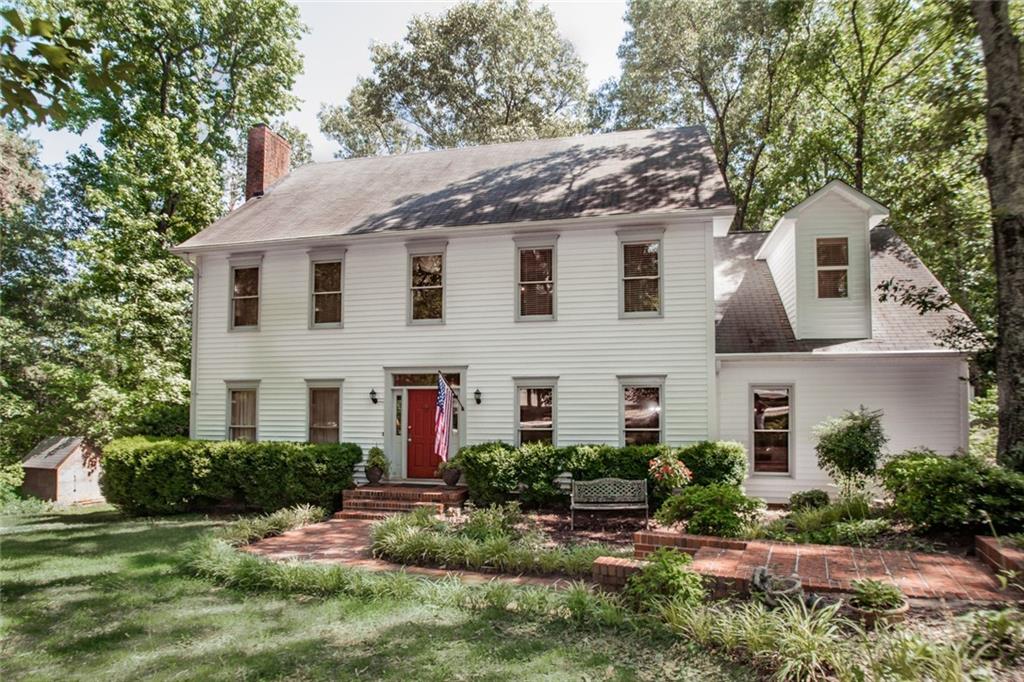124 Wild Hickory Circle, Easley, SC 29642
MLS# 20235242
Easley, SC 29642
- 4Beds
- 4Full Baths
- N/AHalf Baths
- 3,000SqFt
- 2018Year Built
- 0.00Acres
- MLS# 20235242
- Residential
- Single Family
- Sold
- Approx Time on Market1 month, 17 days
- Area104-Anderson County,sc
- CountyAnderson
- SubdivisionEnclave At Airy Springs
Overview
Enclave @ Airy Springs is a beautiful community nestled in the rolling hills of Powdersville, conveniently located near Southern Oaks Golf Course minutes from I85,Anderson,Greenville,Piedmont,Easley, Clemson, and in the desirable Wren School District. This impressive home features a open kitchen with island, granite counter tops and stainless ENERGY STAR appliances. The kitchen flows into the family room which has a gas fireplace, and leads to a covered patio. If you work from home, you'll appreciate the office on the main level, with a full bath near by. . The coffered ceiling in the living room/office and trey ceiling in the dining room lend a touch of custom style and added flexible living space . Upstairs features 4 bedrooms, 3 full baths , loft area, and laundry for convenience. Master suite features sitting area,double marble vanities, separate tub and shower with tile floors.Backyard has a privacy fence with Zoysia grass installed in 2019. Airy Springs offers a pool, cabana, walking trails and sidewalks that connect the entire neighborhood to the landscaped green spaces and ponds. Call for your showing today!
Sale Info
Listing Date: 01-07-2021
Sold Date: 02-25-2021
Aprox Days on Market:
1 month(s), 17 day(s)
Listing Sold:
3 Year(s), 2 month(s), 21 day(s) ago
Asking Price: $349,900
Selling Price: $360,000
Price Difference:
Increase $10,100
How Sold: $
Association Fees / Info
Hoa Fees: 600
Hoa: Yes
Hoa Mandatory: 1
Bathroom Info
Full Baths Main Level: 1
Fullbaths: 4
Bedroom Info
Bedrooms: Four
Building Info
Style: Traditional
Basement: No/Not Applicable
Builder: Meritage Homes
Foundations: Crawl Space
Age Range: 1-5 Years
Roof: Architectural Shingles
Num Stories: Two
Year Built: 2018
Exterior Features
Exterior Features: Driveway - Concrete, Fenced Yard, Patio
Exterior Finish: Brick, Masonite Siding, Stone Veneer
Financial
How Sold: Conventional
Sold Price: $360,000
Transfer Fee: Yes
Original Price: $349,900
Garage / Parking
Storage Space: Garage
Garage Capacity: 2
Garage Type: Attached Garage
Garage Capacity Range: Two
Interior Features
Interior Features: Ceilings-Blown, Countertops-Granite, Fireplace, Garden Tub, Walk-In Closet
Appliances: Cooktop - Gas, Dishwasher, Disposal, Refrigerator, Water Heater - Tankless
Floors: Carpet, Ceramic Tile, Hardwood
Lot Info
Lot: 49
Lot Description: Level
Acres: 0.00
Acreage Range: Under .25
Marina Info
Misc
Other Rooms Info
Beds: 4
Master Suite Features: Double Sink, Full Bath, Master on Second Level, Shower - Separate, Sitting Area, Tub - Garden
Property Info
Inside Subdivision: 1
Type Listing: Exclusive Right
Room Info
Specialty Rooms: Laundry Room, Loft, Office/Study
Room Count: 8
Sale / Lease Info
Sold Date: 2021-02-25T00:00:00
Ratio Close Price By List Price: $1.03
Sale Rent: For Sale
Sold Type: Co-Op Sale
Sqft Info
Sold Approximate Sqft: 3,214
Sqft Range: 3000-3249
Sqft: 3,000
Tax Info
Unit Info
Utilities / Hvac
Heating System: Forced Air
Cool System: Central Forced
High Speed Internet: ,No,
Water Sewer: Public Sewer
Waterfront / Water
Lake Front: No
Lake Features: Not Applicable
Courtesy of Debbie Burger of Jackson Stanley, Realtors Llc

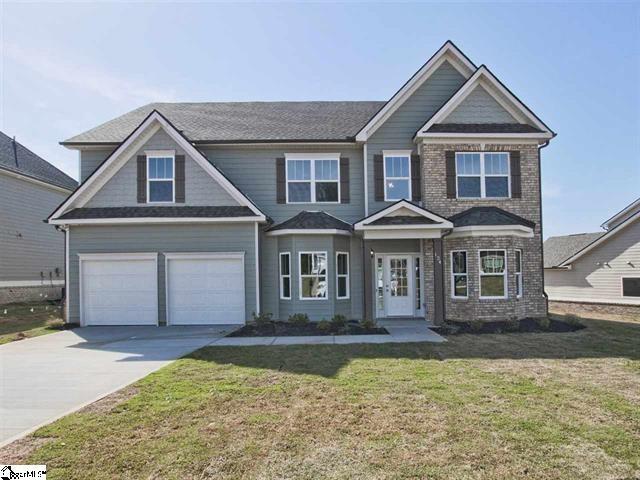
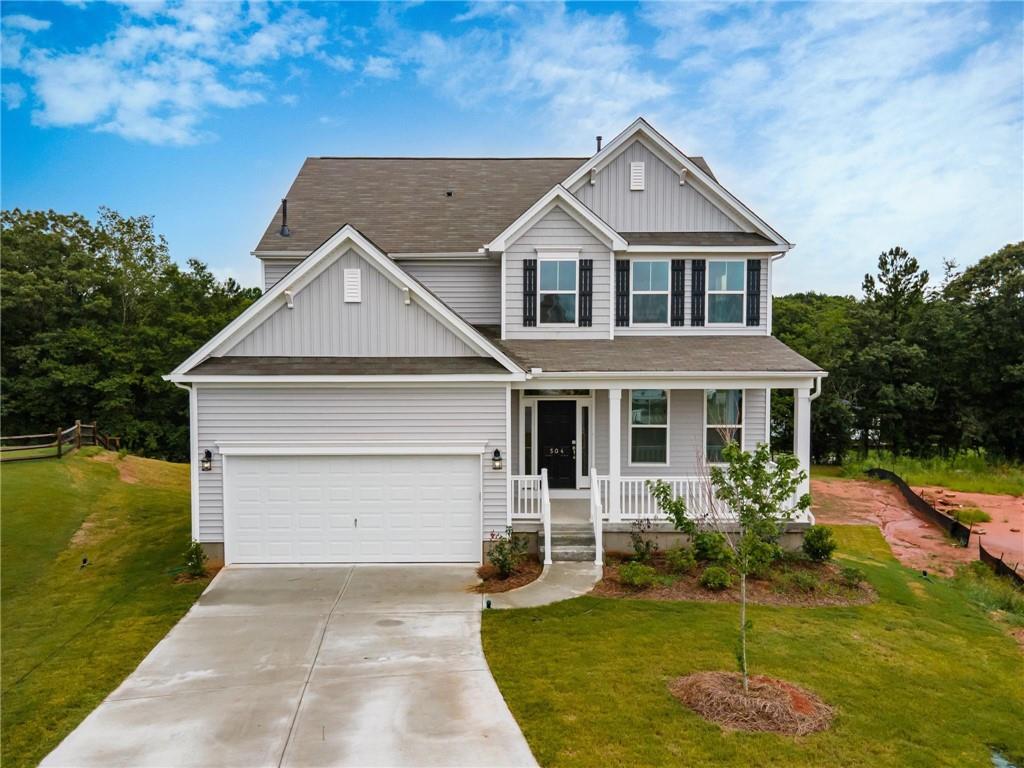
 MLS# 20241658
MLS# 20241658 