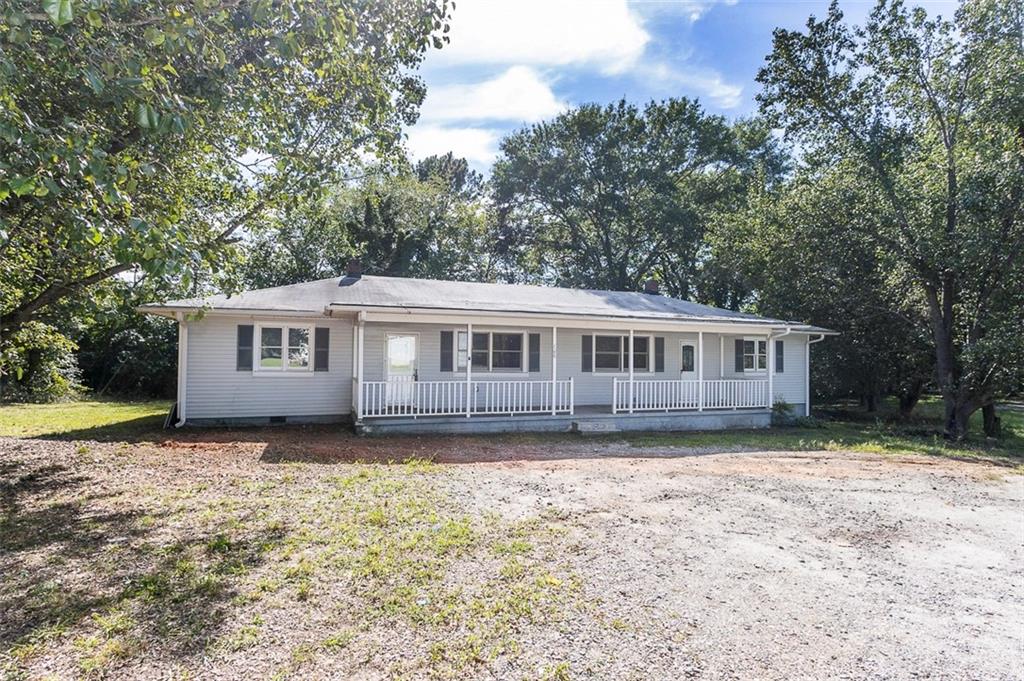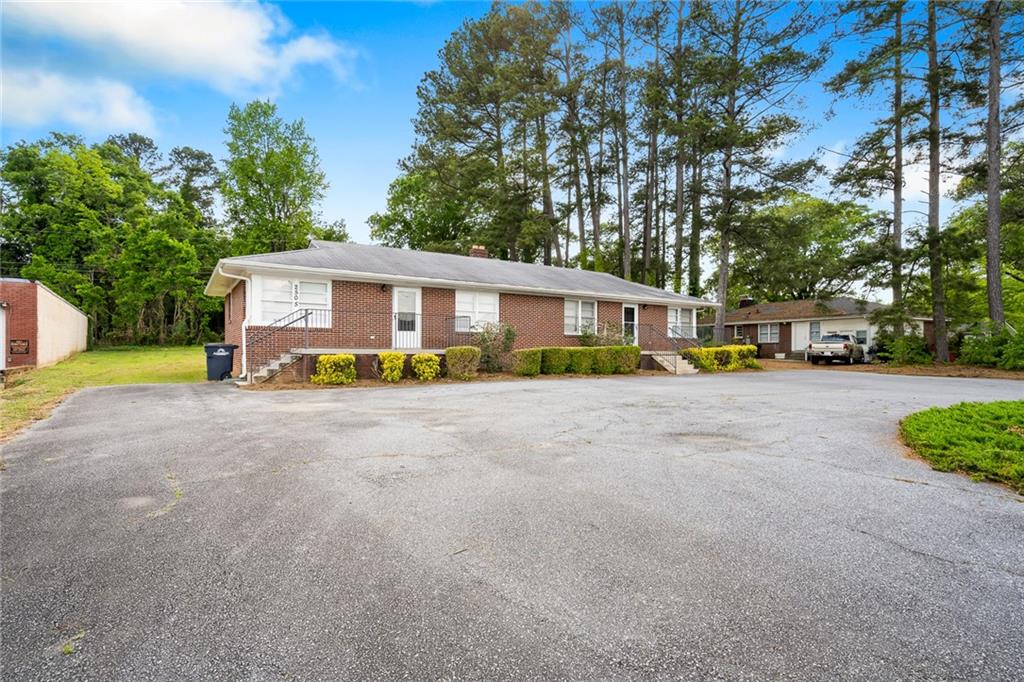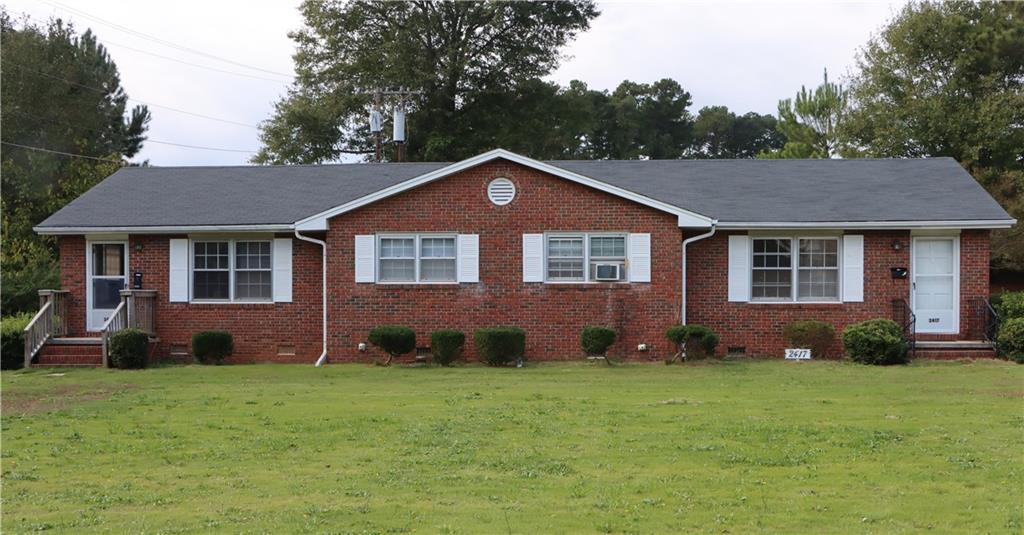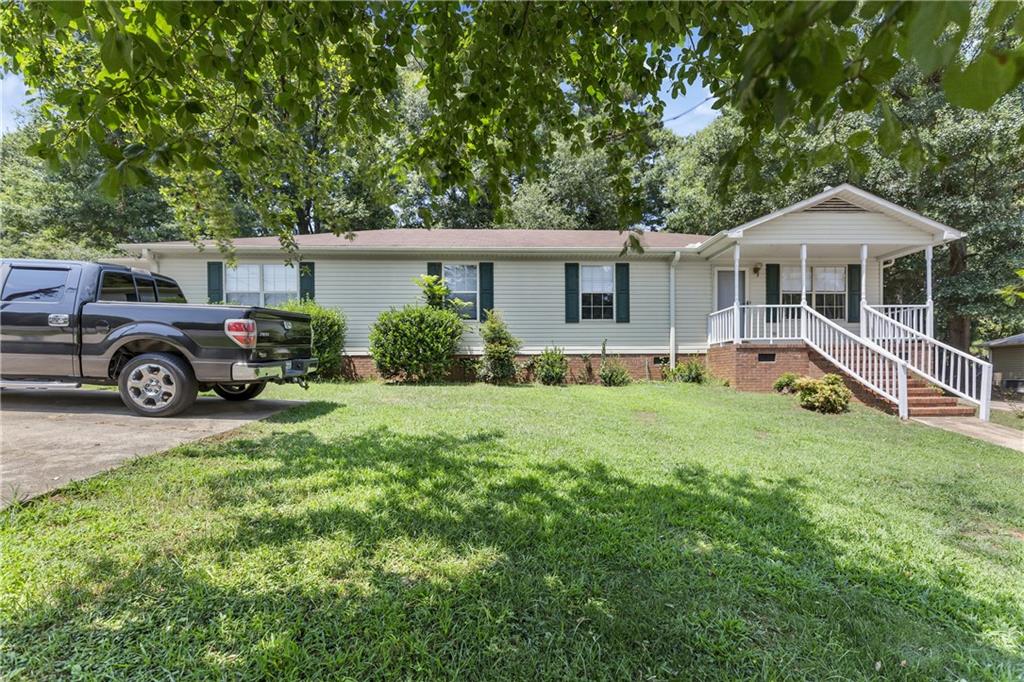1226 Southwood Street, Anderson, SC 29624
MLS# 20246551
Anderson, SC 29624
- N/ABeds
- N/AFull Baths
- N/AHalf Baths
- 2,395SqFt
- 2004Year Built
- 0.48Acres
- MLS# 20246551
- Multi-Family
- Duplex, Triplex, Fourplex
- Sold
- Approx Time on Market2 months, 11 days
- Area106-Anderson County,sc
- CountyAnderson
- SubdivisionN/A
Overview
Amazing investment opportunity with this recently renovated duplex with identical 3 Bedroom, 2 bath units. Once inside you find an open, spacious living room connecting to the kitchen and dining area. Off of the common areas lie two large bedrooms along with a full bathroom and an additional guest bath. The third bedroom is located directly off of the living room providing added privacy. In addition to having sizeable rooms and a great common space for entertaining, these units are located on a large flat lot. Both units are currently leased. Unit 1228 is leased for $700 per month and unit 1226 is leased for $775. Conveniently located within minutes to downtown Anderson!
Sale Info
Listing Date: 01-06-2022
Sold Date: 03-18-2022
Aprox Days on Market:
2 month(s), 11 day(s)
Listing Sold:
2 Year(s), 1 month(s), 28 day(s) ago
Asking Price: $209,900
Selling Price: $209,900
Price Difference:
Same as list price
How Sold: $
Association Fees / Info
Hoa: No
Bathroom Info
Bedroom Info
Three Bed Room Units: Over $700/Month, Over 1000 Sq. Ft.
Numberof Br: 2
Building Info
Foundations: Crawl Space
Age Range: 11-20 Years
Roof: Architectural Shingles
Occupancy: Over 95% Occupancy
Num Stories: One
Year Built: 2004
Exterior Features
Exterior Finish: Brick
Financial
How Sold: Conventional
Sold Price: $209,900
Original Price: $209,900
Price Per Acre: $43,729
Garage / Parking
Parking: Paved Area, Street Parking
Interior Features
Appliances In Unit: Oven/Range
Lot Info
Acres: 0.48
Lot Size: .48
Misc
Miscellaneous: Individual Heat and Air, Individual Water Heaters
Other Rooms Info
Property Info
Type Tenancy: One Year Lease
Conditional Date: 2022-01-11T00:00:00
Type Listing: Exclusive Right
Parking Per Unit: More than One
Room Info
One Bed Room Units: No One Bed Units
Sale / Lease Info
Sold Date: 2022-03-18T00:00:00
Ratio Close Price By List Price: $1
Sale Rent: For Sale
Sold Type: Co-Op Sale
Sqft Info
Sold Approximate Sqft: 2,394
Sqft: 2,395
Tax Info
Tax Year: 2021
County Taxes: 2033.13
Tax Rate: 6%
Unit Info
Num of Unit Range: 1-4
Two Bedroom Unit: No Two Bed Units
Number of Units: 2
Unit Features: Family Room, Kitchen/Dining Combo, Kitchen/Family Combo, Living/Dining Combo, Patio, Vinyl, Washer/Dryer Hookups
Utilities / Hvac
Heating System: Central Electric
Electricity: Electric company/co-op
Cool System: Central Electric
High Speed Internet: ,No,
Water Sewer: Public Sewer
Waterfront / Water
Water: Public Water
Courtesy of Melody Bell & Associates of Western Upstate Kw

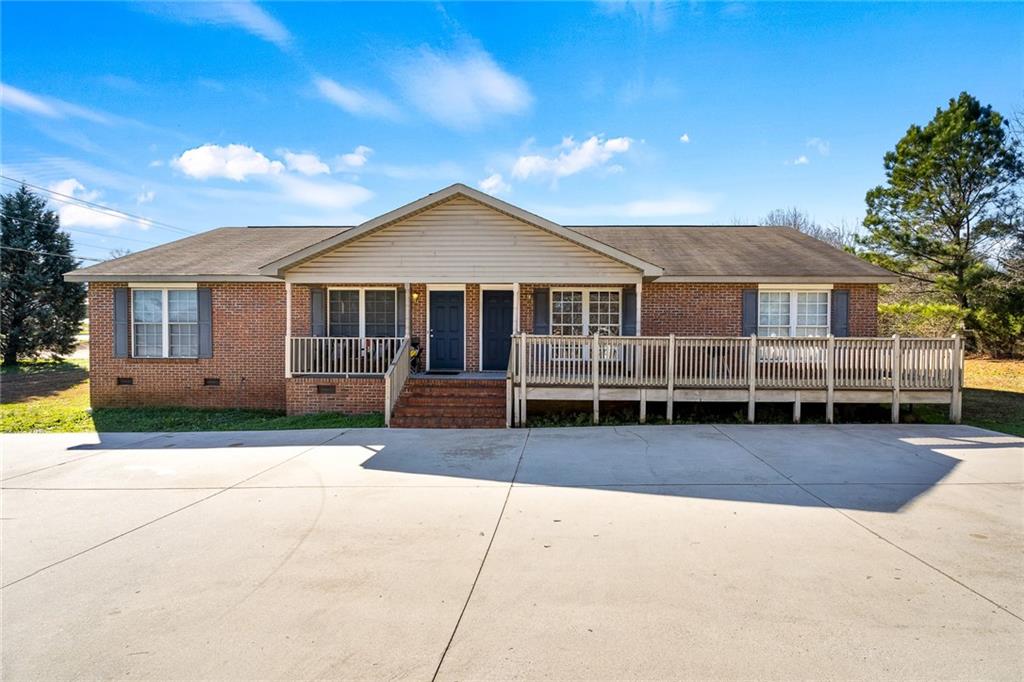
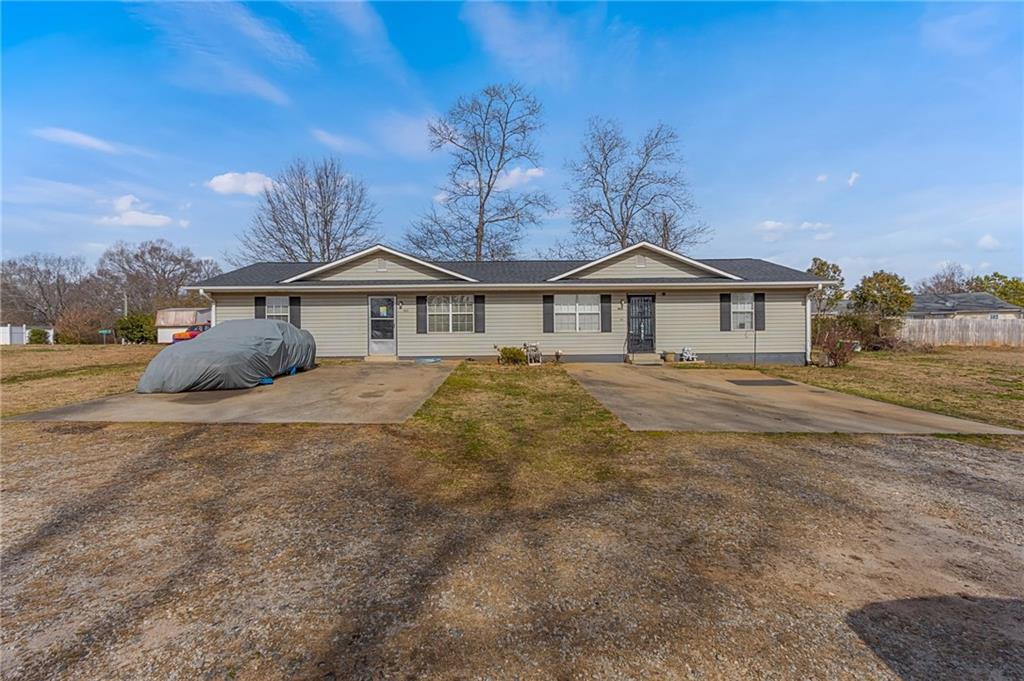
 MLS# 20270991
MLS# 20270991 