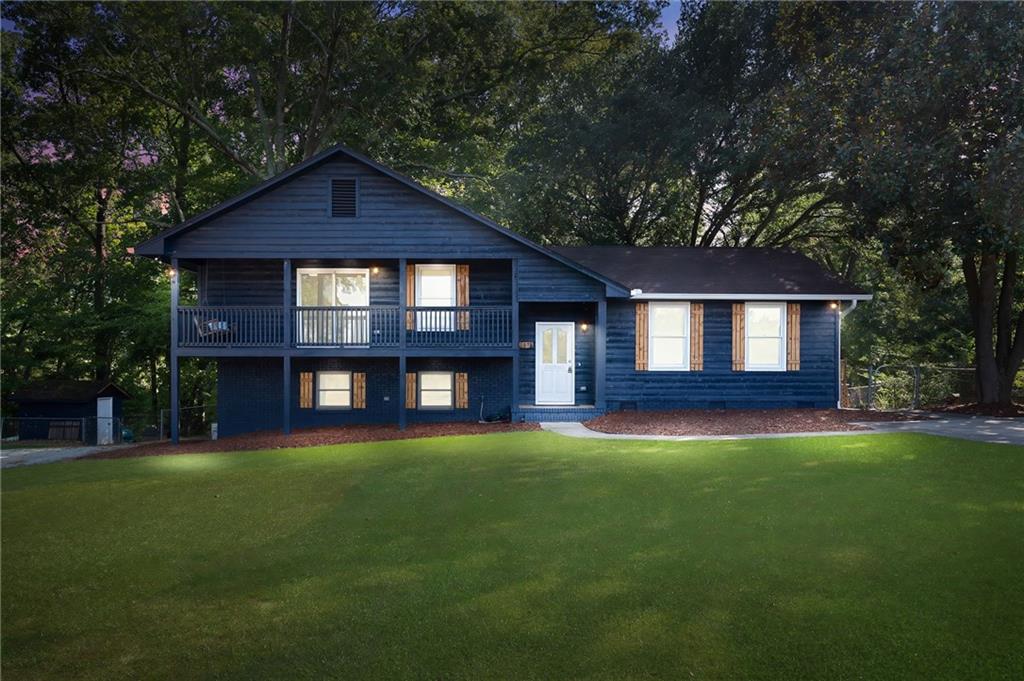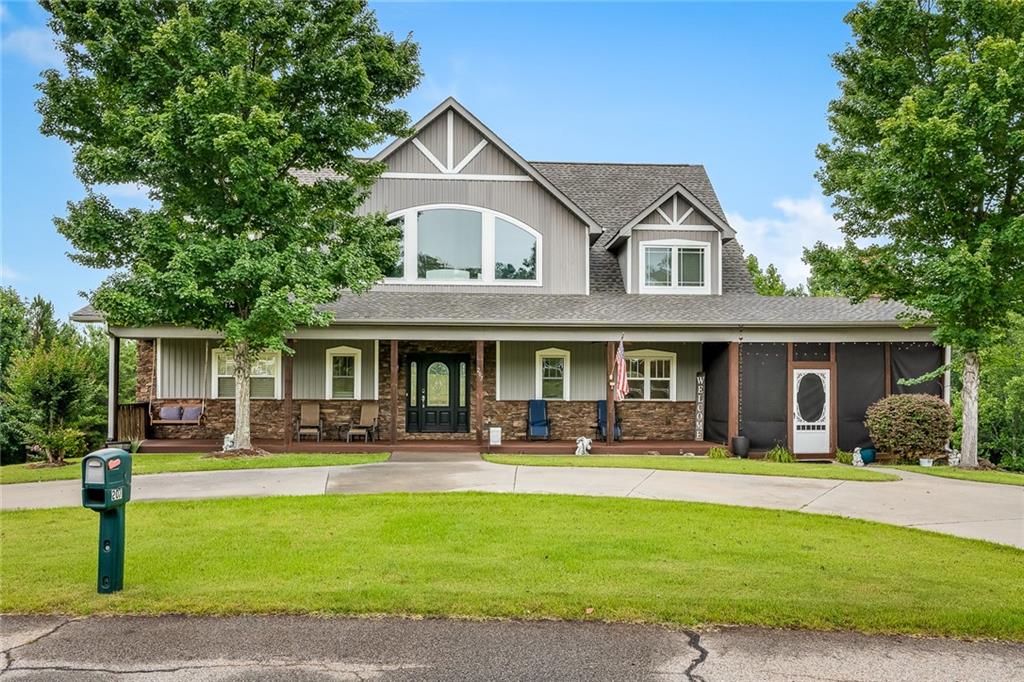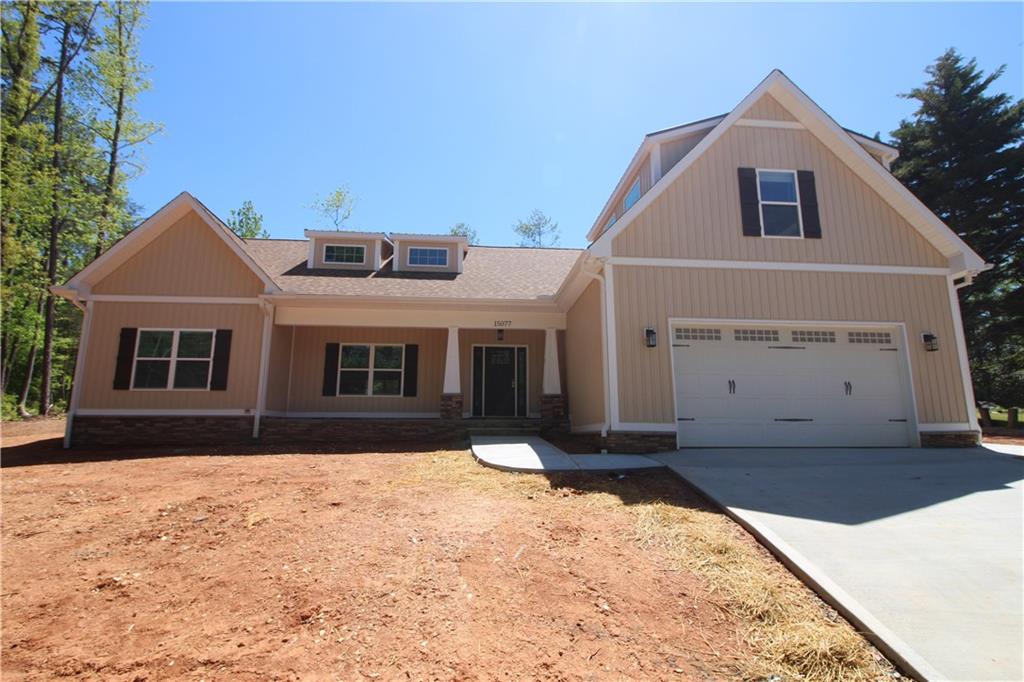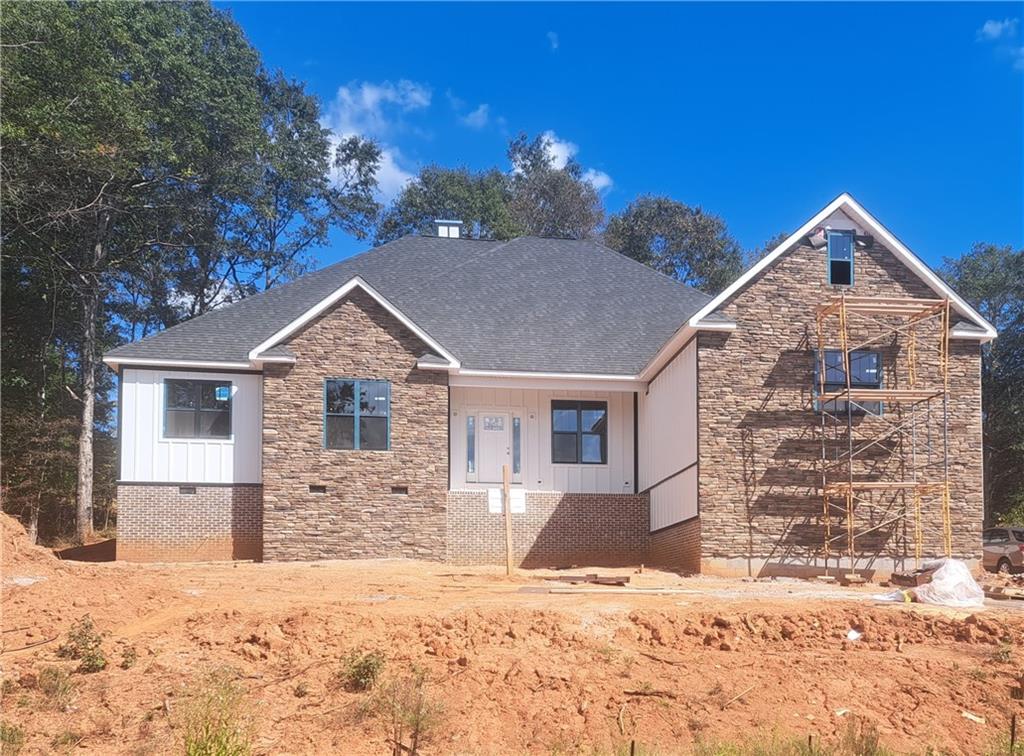1214 Stillwater Drive, Seneca, SC 29672
MLS# 20256758
Seneca, SC 29672
- 4Beds
- 3Full Baths
- N/AHalf Baths
- 2,757SqFt
- 1996Year Built
- 0.69Acres
- MLS# 20256758
- Residential
- Single Family
- Sold
- Approx Time on Market4 months, 30 days
- Area208-Oconee County,sc
- CountyOconee
- SubdivisionStillwater
Overview
This Sprawling Ranch has 'Room to Roam' inside as well as outside with a CORNER LOT making for a private site for this all Brick exterior home. You will find one level living at its best when you enter the foyer decorated with a barreled bead board ceiling. Real hardwood flooring is found in the living areas including great room, study and hallways. A bright and airy oversize kitchen, with all major appliances included, will provide ample work space for single, couples or family sized entertaining. Gazing from the Great Room outside, you will find an oversize Screen Porch with Vaulted Bead Board Ceiling that overlooks the level lot in the rear of this home. Back inside and down the hall to the left, you will find two guest bedrooms, one of which is currently functioning as an office for the seller, A full bath in the hallway services both of these bedrooms as well as visitors. Upon entering the Master Bedroom, you will be overwhelmed at this supersized space that open to a en suite master bath with separate walk in shower. This bath also opens the door to a master closet that is tremendous. One could store all four seasons of clothing here and not be overcrowded. On the opposite end of the home you find a fourth bedroom and hall bath as well as a separate laundry room. Outside the concrete entry drive will handle multiple vehicle parking An oversize two car garage provides extra storage and has a pull down stair here to allow access to a fully floored attic for more storage. Additional storage may be found in the crawl space with a concrete floor on a large potion providing a workshop area. The exterior of this home is all brick and is very low maintenance, with the grounds decorated with mature landscaping and shade trees. Set your sights on this one and act fast so you don't let this one get away. Make your appointments NOW.....(Heated Sq Footage is approx 2757 and total Sq Ftg including porches and garage is approx 4000+). NEW ROOF INSTALLED JANUARY 2023.
Sale Info
Listing Date: 11-21-2022
Sold Date: 04-21-2023
Aprox Days on Market:
4 month(s), 30 day(s)
Listing Sold:
1 Year(s), 5 day(s) ago
Asking Price: $599,900
Selling Price: $555,000
Price Difference:
Reduced By $44,900
How Sold: $
Association Fees / Info
Hoa Fees: 550.00
Hoa Fee Includes: Pool, Street Lights
Hoa: Yes
Community Amenities: Clubhouse, Common Area, Playground, Pool, Tennis, Walking Trail
Hoa Mandatory: 1
Bathroom Info
Full Baths Main Level: 3
Fullbaths: 3
Bedroom Info
Num Bedrooms On Main Level: 4
Bedrooms: Four
Building Info
Style: Ranch
Basement: No/Not Applicable
Foundations: Crawl Space
Age Range: 21-30 Years
Roof: Architectural Shingles
Num Stories: One
Year Built: 1996
Exterior Features
Exterior Features: Deck, Driveway - Concrete, Porch-Screened
Exterior Finish: Brick
Financial
How Sold: Conventional
Sold Price: $555,000
Transfer Fee: Unknown
Original Price: $690,000
Price Per Acre: $86,942
Garage / Parking
Storage Space: Floored Attic, Garage
Garage Capacity: 2
Garage Type: Attached Garage
Garage Capacity Range: Two
Interior Features
Interior Features: Attic Stairs-Disappearing, Cathdrl/Raised Ceilings, Fireplace, Some 9' Ceilings, Walk-In Closet, Walk-In Shower
Appliances: Dishwasher, Disposal, Double Ovens, Dryer, Refrigerator, Washer
Floors: Carpet, Hardwood
Lot Info
Lot: 140
Lot Description: Corner, Trees - Mixed, Level, Wooded
Acres: 0.69
Acreage Range: .50 to .99
Marina Info
Misc
Other Rooms Info
Beds: 4
Master Suite Features: Full Bath, Master on Main Level, Shower - Separate, Walk-In Closet
Property Info
Conditional Date: 2023-03-11T00:00:00
Inside Subdivision: 1
Type Listing: Exclusive Right
Room Info
Specialty Rooms: Breakfast Area, Laundry Room
Sale / Lease Info
Sold Date: 2023-04-21T00:00:00
Ratio Close Price By List Price: $0.93
Sale Rent: For Sale
Sold Type: Co-Op Sale
Sqft Info
Sold Appr Above Grade Sqft: 2,757
Sold Approximate Sqft: 2,757
Sqft Range: 2750-2999
Sqft: 2,757
Tax Info
Unit Info
Utilities / Hvac
Heating System: Heat Pump
Cool System: Heat Pump
High Speed Internet: ,No,
Water Sewer: Septic Tank
Waterfront / Water
Lake Front: No
Water: Public Water
Courtesy of Bob Hill of Bob Hill Realty

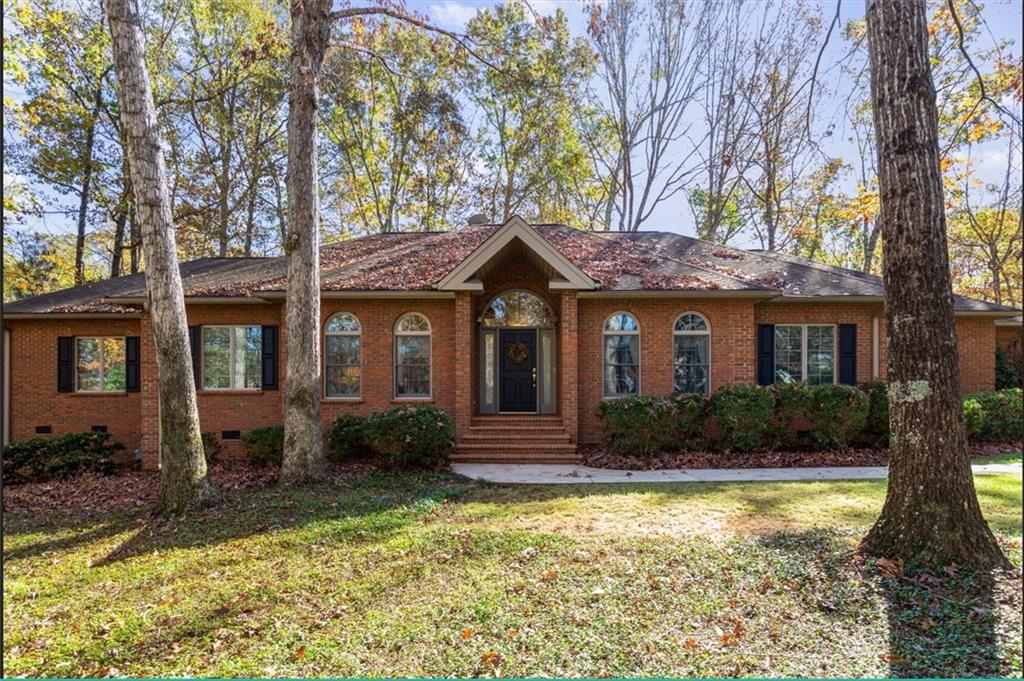
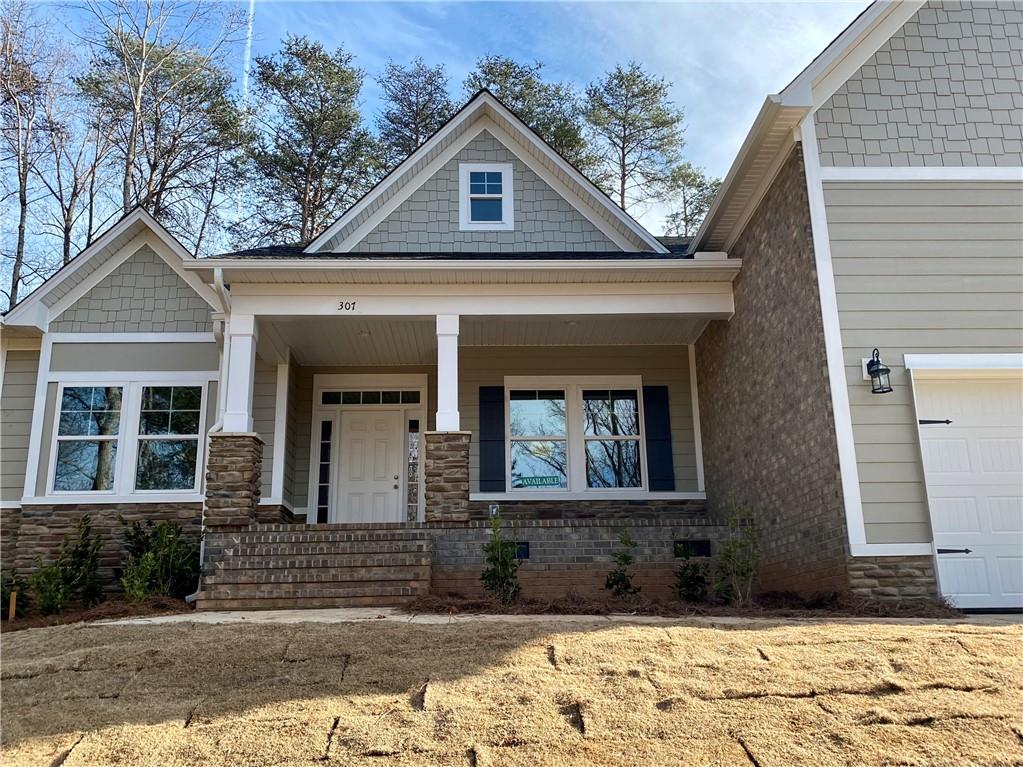
 MLS# 20270244
MLS# 20270244 