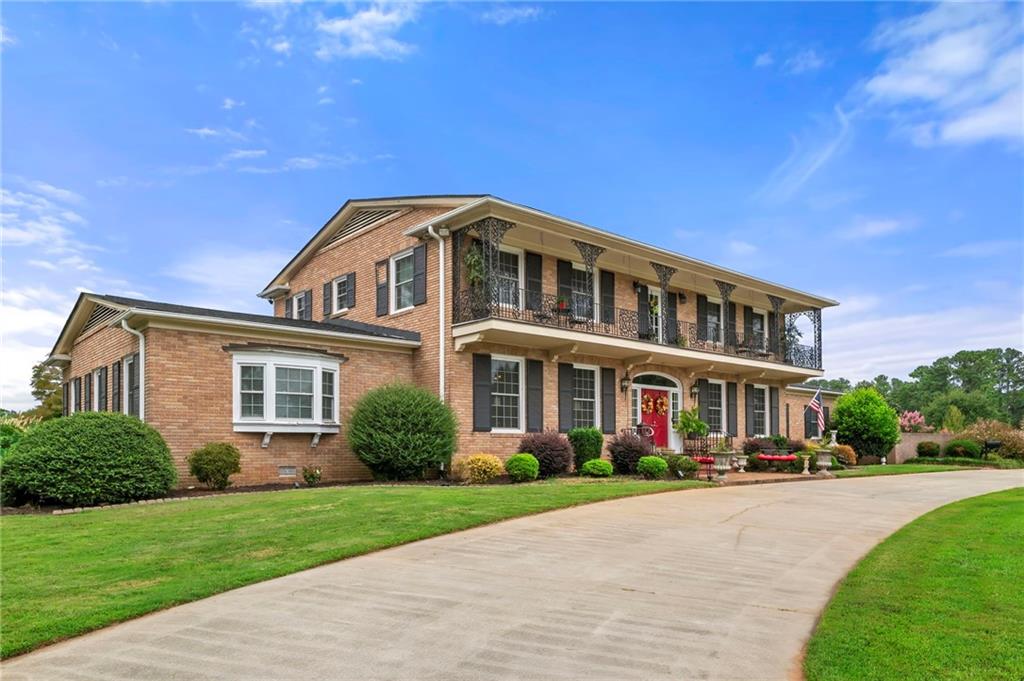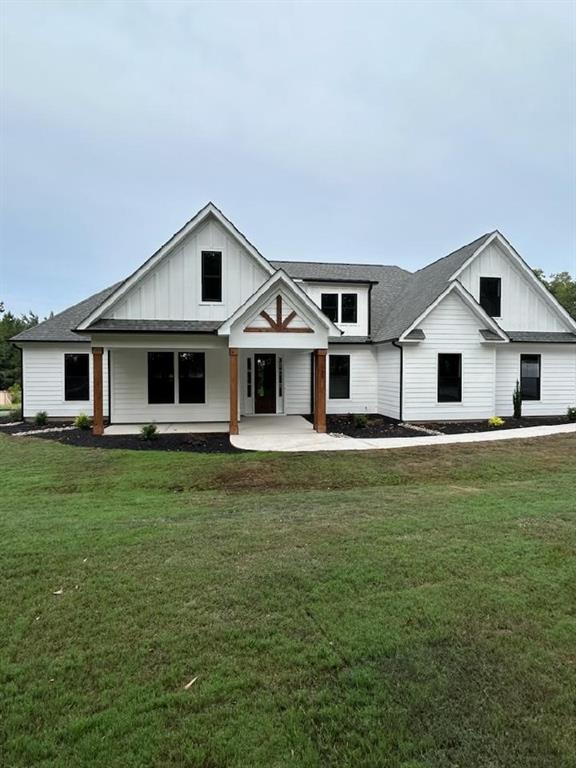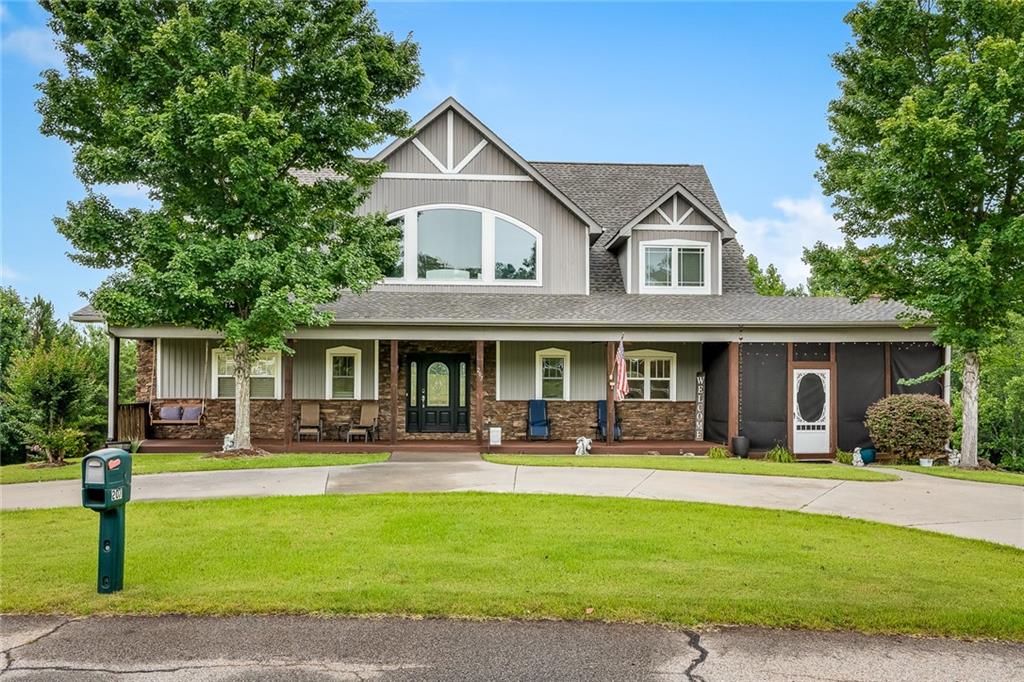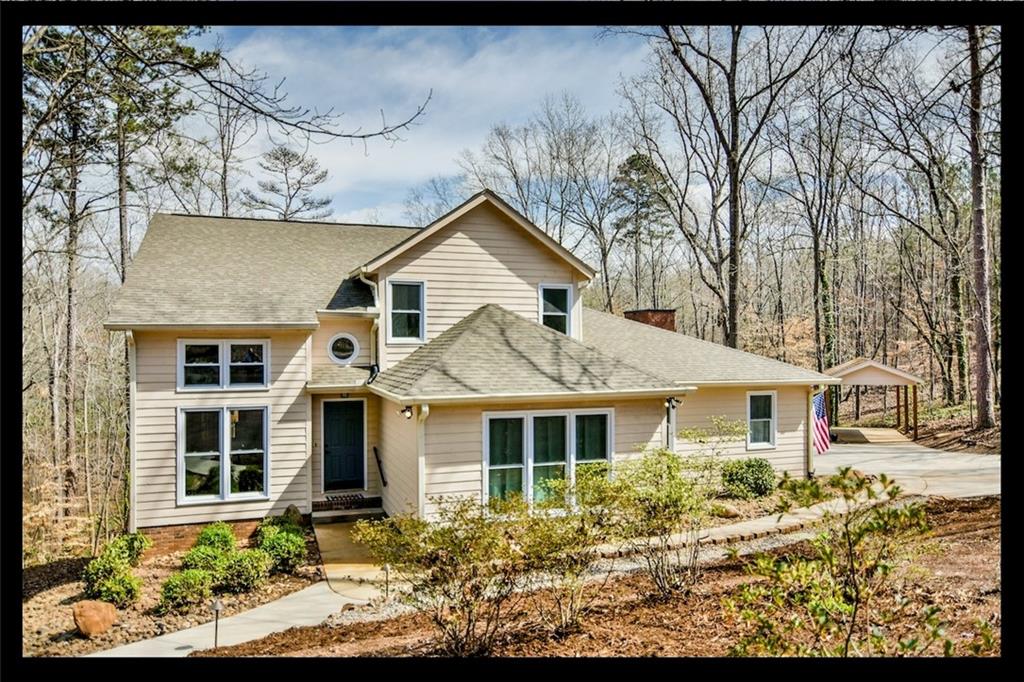3605 Rocky Creek Drive, Seneca, SC 29678
MLS# 20261395
Seneca, SC 29678
- 4Beds
- 3Full Baths
- 1Half Baths
- 2,750SqFt
- 2023Year Built
- 0.41Acres
- MLS# 20261395
- Residential
- Single Family
- Sold
- Approx Time on Market8 months, 6 days
- Area207-Oconee County,sc
- CountyOconee
- SubdivisionCross Creek Plan
Overview
Gorgeous Traditional new custom-built home in the gated championship golf course community of Cross Creek Plantation in Seneca. Conveniently located near food and fun in downtown Seneca. With just a thirty-minute or less drive, you can enjoy a game day at Clemson's Death Valley, or spend the day with your family and friends boating, fishing, skiing, and swimming at Lake Keowee, Lake Hartwell, or Lake Jocassee. Not a lake lover, drive 30 to 45 minutes to enjoy hiking, fly fishing, camping, and spectacular scenic mountain views. After a long day of work or play, enter the endless privacy of your stunning new home. Boasting a spacious open-concept floorplan. Enter the foyer of this extraordinary home and be emerged in elegance. To your right is the large extravagant formal dining room which features a coffered ceiling. From the dining room gather in the exuberant great room that features a gas log fireplace. If you love to cook and entertain, this lavish kitchen is the perfect place for you. This kitchen flaunts stainless steel appliances, beautiful cabinets, and a large island. Your guests can enjoy the generous Keeping room, while continuing to interact with you as you cook. Enjoy your morning coffee in the breakfast room, which is illuminated with natural light from the large windows. At the end of the day retire to the enormous master suite and relax in the cozy sitting room. The exquisite ensuite is both fashionable and functional with a huge tile shower, a deep separate tub, and an extremely large walk-in closet. This home also features a second master bedroom with a full private bathroom. Perfect for guests or use as an in-law suite. The two other sizeable bedrooms, and another full bathroom. On the second level, there is a vast bonus room. Outside, enjoy the great covered porch as you snuggle up to the outdoor fireplace, or cook your favorite foods on your separate covered grill porch. With a covered porch on both the front and rear, of this grand home, take in the beauty of your large lot, or the alluring character of this community. The three-car side entry garage is both wide and deep. The extra wide driveway supplies ample parking space for guests and family. Although this home is in the early stages of being built, it wont be available long. The completion date is September 30, 2023. The attached Elevation Sketch is a depiction. The elevation has been modified. The exterior of the house will be vertical concrete board, and stone. The Floor Plan is a depiction. The floor plan has been modified. The Hearth Room is now a Keeping Room and does not contain a fireplace. A fireplace has been added to the covered-porch.
Sale Info
Listing Date: 04-15-2023
Sold Date: 12-22-2023
Aprox Days on Market:
8 month(s), 6 day(s)
Listing Sold:
4 month(s), 7 day(s) ago
Asking Price: $625,000
Selling Price: $620,000
Price Difference:
Reduced By $5,000
How Sold: $
Association Fees / Info
Hoa Fee Includes: Common Utilities, Pool, Street Lights
Hoa: Yes
Community Amenities: Clubhouse, Common Area, Gated Community, Golf Course, Pool
Hoa Mandatory: 1
Bathroom Info
Halfbaths: 1
Full Baths Main Level: 3
Fullbaths: 3
Bedroom Info
Num Bedrooms On Main Level: 4
Bedrooms: Four
Building Info
Style: Traditional
Basement: No/Not Applicable
Foundations: Crawl Space
Age Range: To Be Built
Roof: Architectural Shingles
Num Stories: One and a Half
Year Built: 2023
Exterior Features
Exterior Features: Driveway - Concrete, Porch-Front, Porch-Other
Exterior Finish: Cement Planks, Stone
Financial
How Sold: Conventional
Gas Co: Fort Hill
Sold Price: $620,000
Transfer Fee: Yes
Original Price: $625,000
Price Per Acre: $15,243
Garage / Parking
Storage Space: Garage
Garage Capacity: 3
Garage Type: Attached Garage
Garage Capacity Range: Three
Interior Features
Interior Features: Built-In Bookcases, Ceilings-Smooth, Connection - Dishwasher, Connection - Washer, Fireplace, Fireplace - Multiple, Gas Logs, Jack and Jill Bath, Laundry Room Sink, Other - See Remarks, Smoke Detector, Walk-In Closet, Washer Connection
Appliances: Cooktop - Gas, Dishwasher, Disposal, Microwave - Built in, Other - See Remarks, Refrigerator, Wall Oven, Water Heater - Gas
Floors: Ceramic Tile, Luxury Vinyl Plank
Lot Info
Lot: 49 D
Lot Description: Golf - Interior Lot, Trees - Hardwood, Gentle Slope, Underground Utilities
Acres: 0.41
Acreage Range: .25 to .49
Marina Info
Misc
Other Rooms Info
Beds: 4
Master Suite Features: Double Sink, Full Bath, Master on Main Level, Shower - Separate, Sitting Area, Tub - Garden, Walk-In Closet
Property Info
Inside City Limits: Yes
Inside Subdivision: 1
Type Listing: Exclusive Right
Room Info
Specialty Rooms: Bonus Room, Breakfast Area, Formal Dining Room, Keeping Room, Laundry Room
Room Count: 11
Sale / Lease Info
Sold Date: 2023-12-22T00:00:00
Ratio Close Price By List Price: $0.99
Sale Rent: For Sale
Sold Type: Co-Op Sale
Sqft Info
Sold Appr Above Grade Sqft: 2,163
Sold Approximate Sqft: 2,163
Sqft Range: 2750-2999
Sqft: 2,750
Tax Info
Tax Year: 2022
County Taxes: 188.84
Tax Rate: 6%
Unit Info
Utilities / Hvac
Electricity Co: Duke
Heating System: Central Gas, Forced Air
Cool System: Central Forced
High Speed Internet: ,No,
Water Co: Seneca
Water Sewer: Public Sewer
Waterfront / Water
Lake Front: No
Water: Public Water
Courtesy of Dennis Shelby of Keller Williams Greenville Upstate

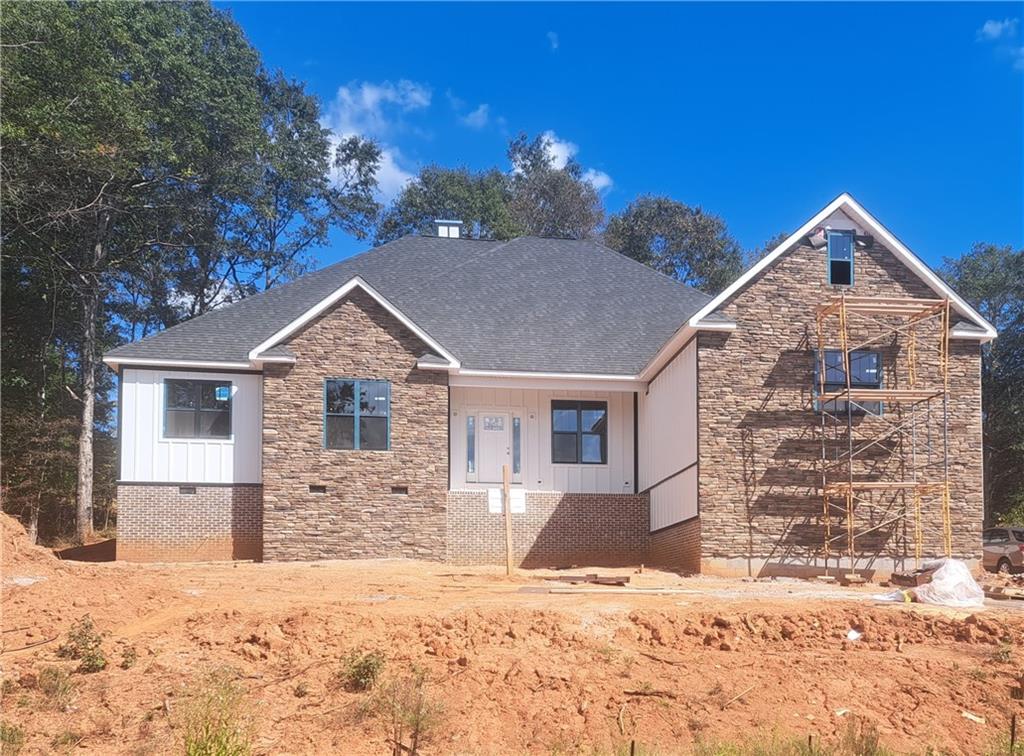
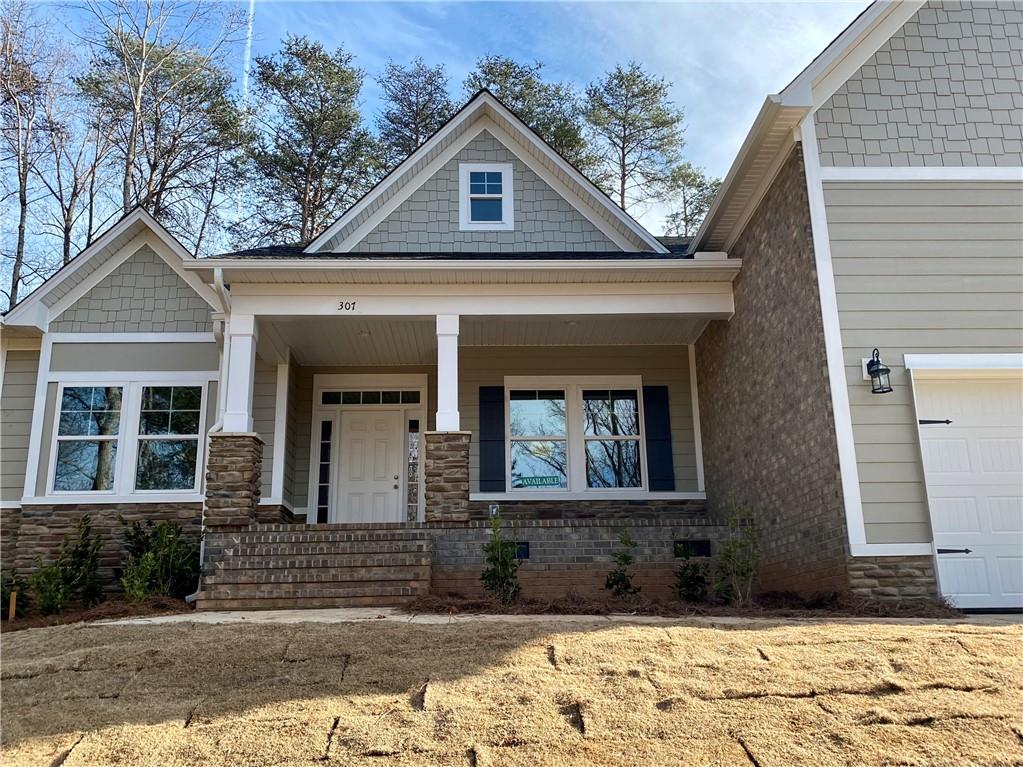
 MLS# 20270244
MLS# 20270244 