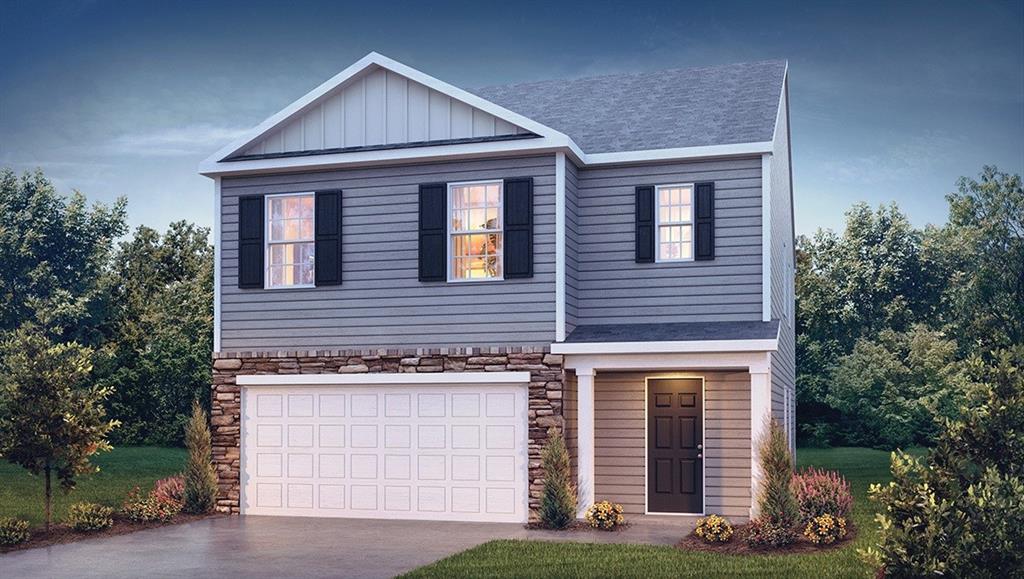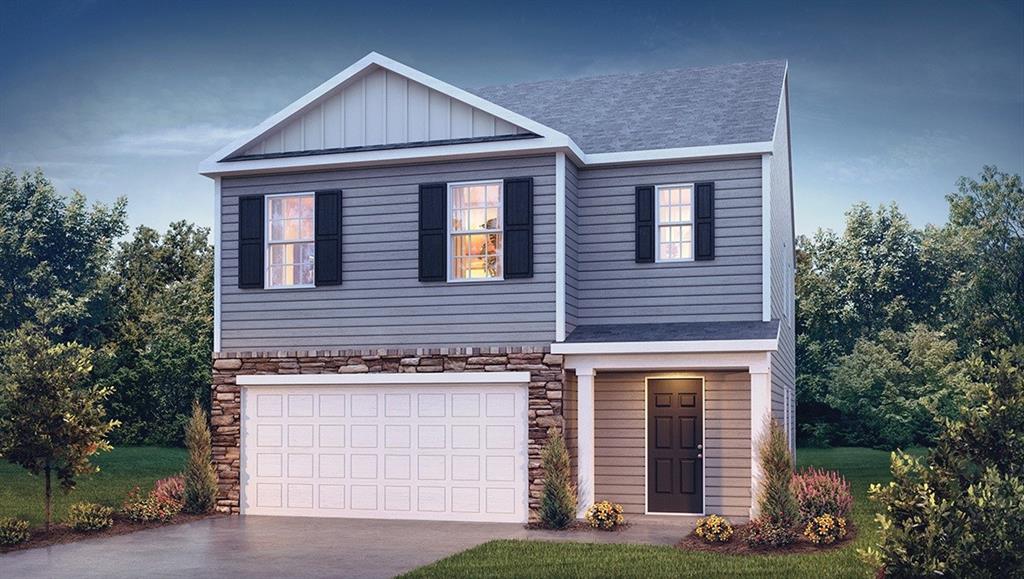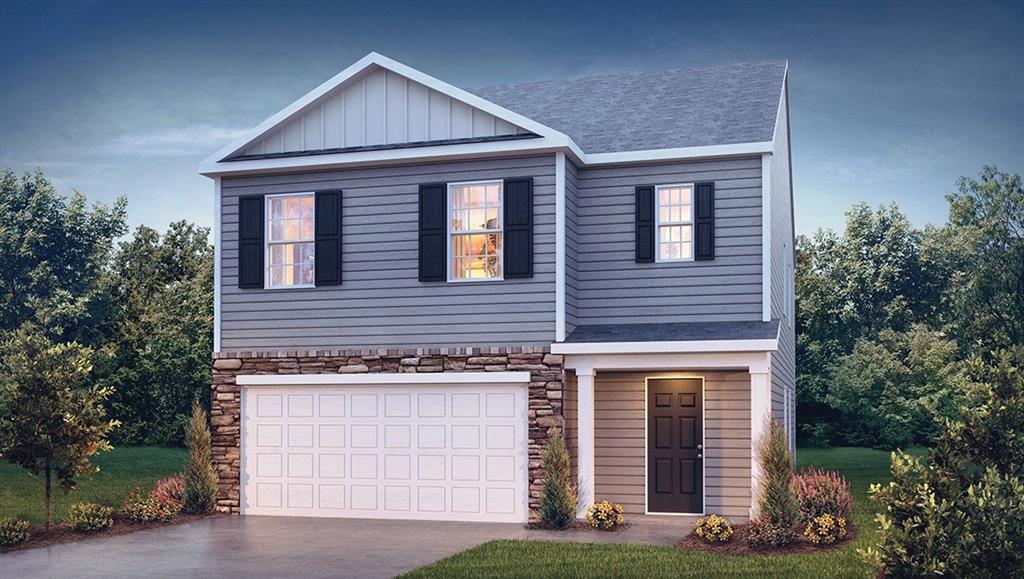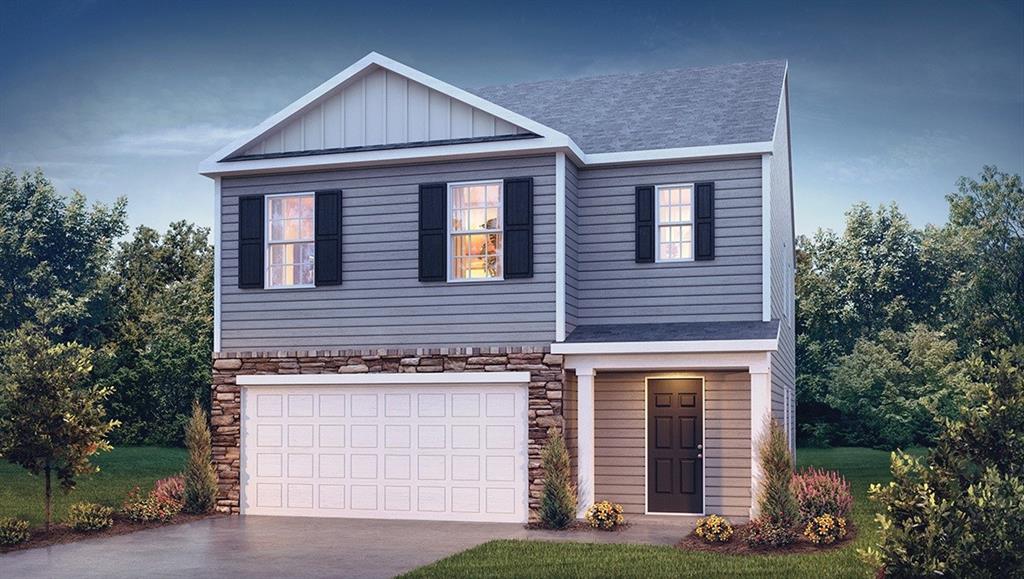1209 Old Mill Road, Easley, SC 29642
MLS# 20225903
Easley, SC 29642
- 4Beds
- 3Full Baths
- 1Half Baths
- 2,500SqFt
- 1993Year Built
- 0.57Acres
- MLS# 20225903
- Residential
- Single Family
- Sold
- Approx Time on Market2 months, 3 days
- Area104-Anderson County,sc
- CountyAnderson
- SubdivisionBriarfield Subd
Overview
In the HEART of Powdersville! This cutie pie is going to blow your socks OFF! Come on in.Let me show you around. I love this large front porch. Its a southern thingI know! Bring a few rocking chairs, some ferns, and easy conversations! Coming inside, you will love the family room. Boasting hardwoods, built ins, and a large stone fireplace. It's a cozy place for binge watching Netflix! There is room for a sectional sofa and the flat screen can mount right above the fireplace. The kitchen is sure to be the heartbeat of the home. The white cabinets are very in style! Granite is pretty and the tile backsplash just adds to the charm. Appliances have been done nicely too! There is space for a large farmhouse table. I know all your family gatherings are going to be a breeze with this kitchen. Access to the big deck is off the kitchen. Outdoor living at its BEST! All you need is some outdoor seating, an umbrella table, and of course the grill! The back yard is private and lined with trees. Kids and pets have room to roam and the area is private. Back inside there are actually 2 master bedrooms. One up and one down. The downstairs master is oversized with a huge master bath. The room also gives large windows and hardwood floors. I like the walk in tile shower, double sinks, and large jetted soaking tub. Come relax here, Master! Up the steps you will find 3 additional bedrooms and 2 full baths. These rooms are all over sized with good closet space. And like I said, there is one that could be considered a second master. A unique feature of this home is each full bath has double sinks. if you have a large family there should be no arguing or fussing when everyone is getting dressed! The space is just well done! The carpets have just been replaced. Colors are comfortable throughout. And the closest space in this home is a dream! Old Mill Road is located in the middle of Powdersville. This allows for easy access back to Interstate 85 and a short drive to Greenville, Anderson, or Clemson. Downtown Easley is beginning to boom! Its only about 10 minutes way. Come enjoy a stroll down Main Street and have dinner at one of the new restaurants. OR take a 20 minute drive to Downtown Greenville. Walk the tree lined streets and have dinner at Rick Erwin's! Because you are in Anderson County you will appreciate the taxes here! Check them OUT! Also, Anderson School District One is an award winning district! Come on out to 1209 Old Mill Road..I know you will be coming HOME!
Sale Info
Listing Date: 02-27-2020
Sold Date: 05-01-2020
Aprox Days on Market:
2 month(s), 3 day(s)
Listing Sold:
4 Year(s), 1 month(s), 14 day(s) ago
Asking Price: $279,900
Selling Price: $255,000
Price Difference:
Reduced By $24,900
How Sold: $
Association Fees / Info
Hoa: No
Bathroom Info
Halfbaths: 1
Full Baths Main Level: 1
Fullbaths: 3
Bedroom Info
Num Bedrooms On Main Level: 1
Bedrooms: Four
Building Info
Style: Traditional
Basement: No/Not Applicable
Foundations: Crawl Space
Age Range: 21-30 Years
Roof: Composition Shingles
Num Stories: Two
Year Built: 1993
Exterior Features
Exterior Features: Driveway - Concrete, Porch-Front
Exterior Finish: Brick, Vinyl Siding
Financial
How Sold: Conventional
Gas Co: Fort Hill
Sold Price: $255,000
Transfer Fee: No
Original Price: $289,900
Price Per Acre: $49,105
Garage / Parking
Storage Space: Floored Attic, Garage
Garage Capacity: 2
Garage Type: Attached Garage
Garage Capacity Range: Two
Interior Features
Interior Features: Attic Stairs-Disappearing, Blinds, Electric Garage Door, Fireplace, Gas Logs, Some 9' Ceilings, Tray Ceilings, Walk-In Closet, Walk-In Shower
Appliances: Dishwasher, Disposal, Microwave - Built in, Range/Oven-Electric, Water Heater - Gas, Water Heater - Tankless
Floors: Carpet, Ceramic Tile, Hardwood
Lot Info
Lot: 21
Acres: 0.57
Acreage Range: .50 to .99
Marina Info
Misc
Other Rooms Info
Beds: 4
Master Suite Features: Double Sink, Full Bath, Master on Main Level, Shower - Separate, Tub - Jetted, Tub - Separate, Walk-In Closet
Property Info
Conditional Date: 2020-03-12T00:00:00
Inside Subdivision: 1
Type Listing: Exclusive Right
Room Info
Specialty Rooms: Other - See Remarks
Room Count: 8
Sale / Lease Info
Sold Date: 2020-05-01T00:00:00
Ratio Close Price By List Price: $0.91
Sale Rent: For Sale
Sold Type: Co-Op Sale
Sqft Info
Sold Appr Above Grade Sqft: 2,536
Sold Approximate Sqft: 2,536
Sqft Range: 2500-2749
Sqft: 2,500
Tax Info
Tax Year: 2019
County Taxes: 1165.96
Tax Rate: 4%
Unit Info
Utilities / Hvac
Electricity Co: Duke
Heating System: Natural Gas
Cool System: Central Electric
High Speed Internet: ,No,
Water Co: Southside
Water Sewer: Septic Tank
Waterfront / Water
Lake Front: No
Water: Public Water
Courtesy of MISSY RICK of Allen Tate Company - Easley

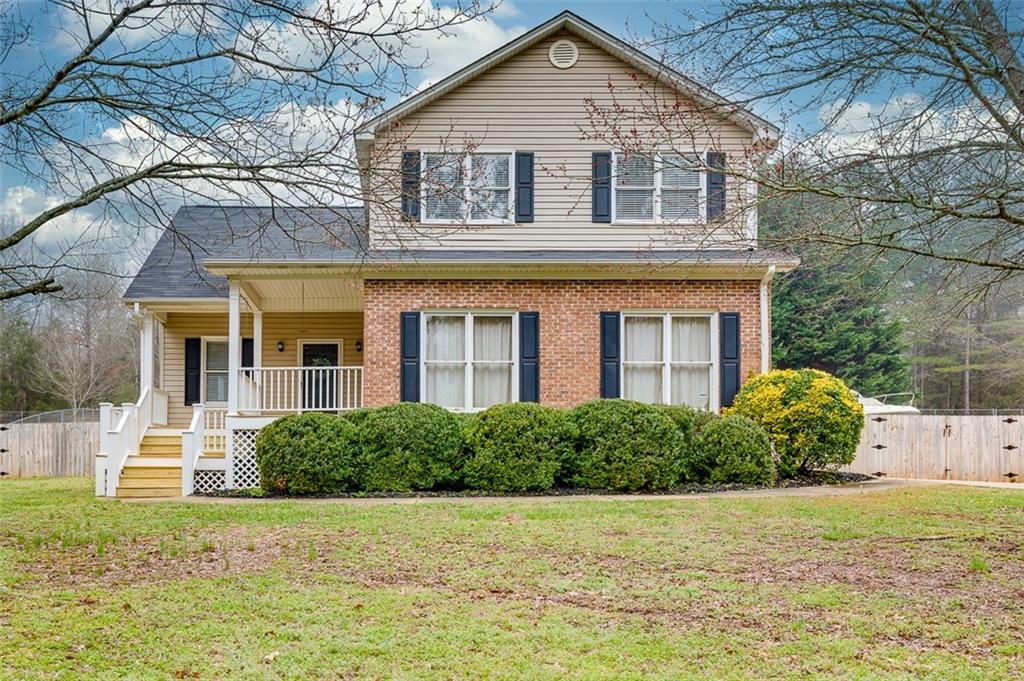
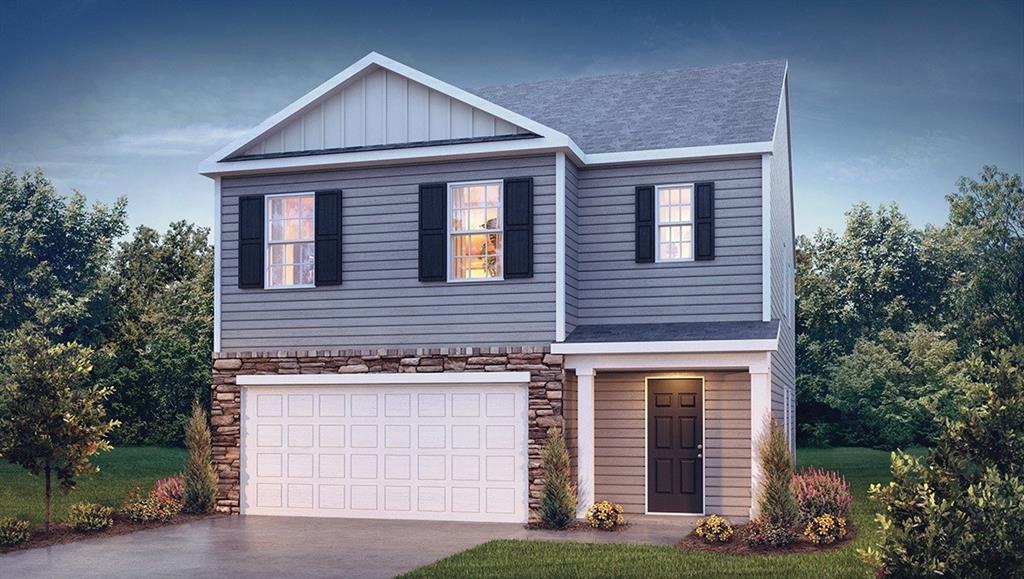
 MLS# 20260528
MLS# 20260528 