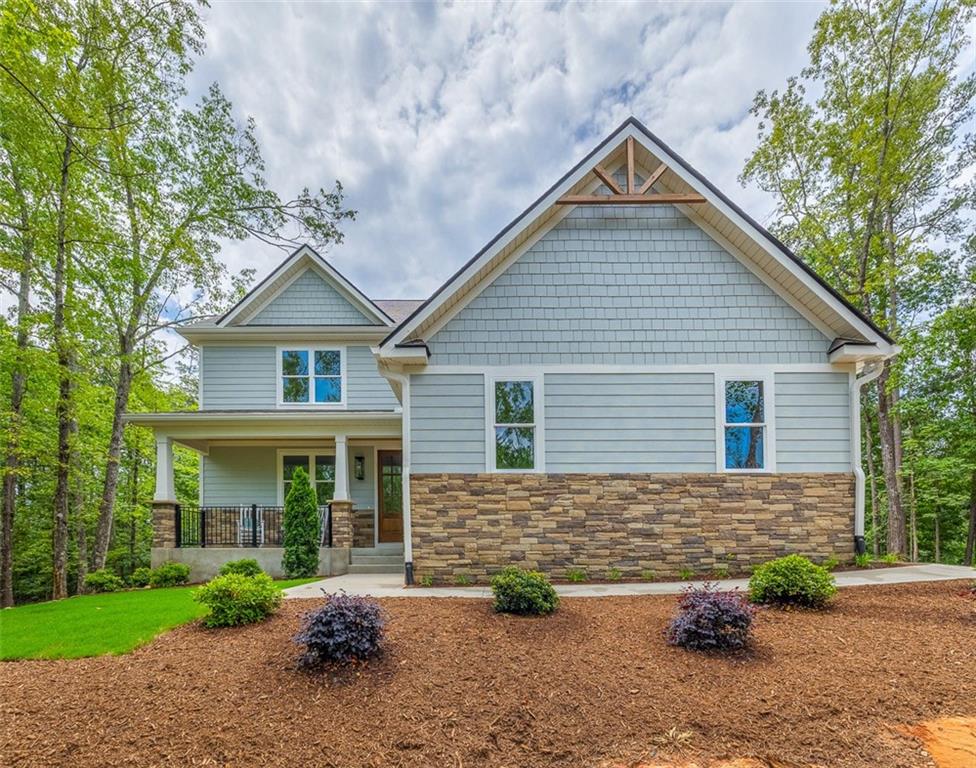1206 Yellowood Drive, Seneca, SC 29672
MLS# 20275207
Seneca, SC 29672
- 5Beds
- 3Full Baths
- N/AHalf Baths
- 3,250SqFt
- 2024Year Built
- 2.60Acres
- MLS# 20275207
- Residential
- Single Family
- Pending
- Approx Time on Market23 days
- Area205-Oconee County,sc
- CountyOconee
- SubdivisionWatersidecrossi
Overview
Welcome home to 1206 Yellowood Dr at Lake Keowee! An exceptional opportunity to own a new custom home with a deeded boat slip! Enjoy the lake lifestyle in this quality home boasting a 2.6 acre private lot that sets this home apart. This exquisite home features gorgeous oak hardwood floors and a tastefully designed open floor plan including 5 bedrooms, 3 bathrooms, gorgeous Dining Room flanked with large windows, an incredible Master EnSuite on the Main Level, Bonus Room Loft for a home office or exercise room and an oversized Theater Room for movie night that is prewired for surround sound. Every day living is easy in this home with the Great Room featuring a gas log fireplace with built-in cabinetry and glass doors to let the natural light in. A custom designed chefs Kitchen is perfect for entertaining with an executive six burner gas range, microwave drawer, extra large island, 42 soft close cabinets with multiple drawer banks, level 4 quartz countertops and a large walk-in pantry for those extra accessory items. Also on the main level are two additional bedrooms with walk-in closets, a guest bathroom and a walk-in laundry room. The exceptional Primary Suite has a gorgeous accent wall with sconces, quad windows overlooking the mature trees and large walk-in closet. The Ensuite Primary Bath has a stunning tile shower, quartz countertops that accent the vanitiy with two sinks and separate water closet. On the upper level you will find the Bonus Room Loft, 2 huge bedrooms each with their own walk-in closet, a hall bathroom with two sinks, the Theater Room and plenty of space to spread out. Need capacity for a workshop, full sized vehicles, a boat and toys? Check out the expansive 3 car side entry garage with expoxy flooring and prewiring for an electric vehicle charging station! Be the one to come home and enjoy the tranquil park-like setting from the oversized patio while entertaining and grilling out! Extra energy effecient features include a sealed crawlspace with a dehumidifier and gas tankless water heater. This home is located in the beautiful, and amenity loaded,development of Waterside Crossing. The deeded rights to boat slip E-50 also convey with the sale, notice E-50 is at the end of the dock in deep water and provides easy docking. Waterside Crossing allows approved boat lifts so you can keep your boat protected and clean! The community features a clubhouse, Jr. Olympic pool, pickle ball and tennis courts, nature trail, pavilion with fireplace, playground area for kids and outdoor gated storage for boats/RVs. There's something for everybody in the family in a convenient mid-lake location. Minutes to the public boat ramp at High Falls. Close to Seneca, Clemson, SC & NC mountains and more! It is getting hard to find a new home with a great lot around Lake Keowee so don't let this one pass you by!
Association Fees / Info
Hoa Fee Includes: Pool, Recreation Facility, Street Lights
Hoa: Yes
Community Amenities: Clubhouse, Common Area, Playground, Pool, Storage, Tennis, Walking Trail
Hoa Mandatory: 1
Bathroom Info
Full Baths Main Level: 2
Fullbaths: 3
Bedroom Info
Num Bedrooms On Main Level: 3
Bedrooms: Five
Building Info
Style: Craftsman
Basement: No/Not Applicable
Foundations: Crawl Space, Radon Mitigation System
Age Range: New/Never Occupied
Roof: Architectural Shingles
Num Stories: Two
Year Built: 2024
Exterior Features
Exterior Features: Driveway - Concrete, Glass Door, Insulated Windows, Patio, Porch-Front, Tilt-Out Windows, Underground Irrigation, Vinyl Windows
Exterior Finish: Cement Planks, Stone Veneer
Financial
Gas Co: Fort Hill
Transfer Fee: Yes
Original Price: $895,000
Price Per Acre: $34,230
Garage / Parking
Storage Space: Floored Attic, Garage
Garage Capacity: 3
Garage Type: Attached Garage
Garage Capacity Range: Three
Interior Features
Interior Features: Built-In Bookcases, Cable TV Available, Category 5 Wiring, Ceilings-Smooth, Connection - Washer, Countertops-Quartz, Dryer Connection-Electric, Fireplace, Fireplace-Gas Connection, Gas Logs, Smoke Detector, Some 9' Ceilings, Surround Sound Wiring, Tray Ceilings, Walk-In Closet, Walk-In Shower
Appliances: Dishwasher, Disposal, Dual Fuel Range, Gas Stove, Microwave - Built in, Range/Oven-Electric, Water Heater - Gas, Water Heater - Tankless
Floors: Ceramic Tile, Hardwood, Luxury Vinyl Plank
Lot Info
Lot: 294
Lot Description: Corner, Trees - Hardwood, Trees - Mixed, Gentle Slope, Level, Shade Trees, Underground Utilities, Wooded
Acres: 2.60
Acreage Range: 1-3.99
Marina Info
Misc
Other Rooms Info
Beds: 5
Master Suite Features: Double Sink, Full Bath, Master on Main Level, Shower Only, Walk-In Closet
Property Info
Inside Subdivision: 1
Type Listing: Exclusive Right
Room Info
Specialty Rooms: Formal Dining Room, Laundry Room, Loft, Media Room, Office/Study, Workshop
Room Count: 1
Sale / Lease Info
Sale Rent: For Sale
Sqft Info
Sqft Range: 3250-3499
Sqft: 3,250
Tax Info
Tax Year: 2023
County Taxes: 1083.10
Tax Rate: 6%
Unit Info
Utilities / Hvac
Utilities On Site: Electric, Natural Gas, Septic, Underground Utilities
Electricity Co: Duke
Heating System: Central Gas, Forced Air, Natural Gas
Electricity: Electric company/co-op
Cool System: Central Electric, Central Forced
High Speed Internet: ,No,
Water Co: Seneca
Water Sewer: Septic Tank
Waterfront / Water
Lake: Keowee
Lake Front: Interior Lot
Lake Features: Boat Slip, Deeded Slip
Water: Public Water
Courtesy of Lisa Murray of Keller Williams Greenville Cen

















































