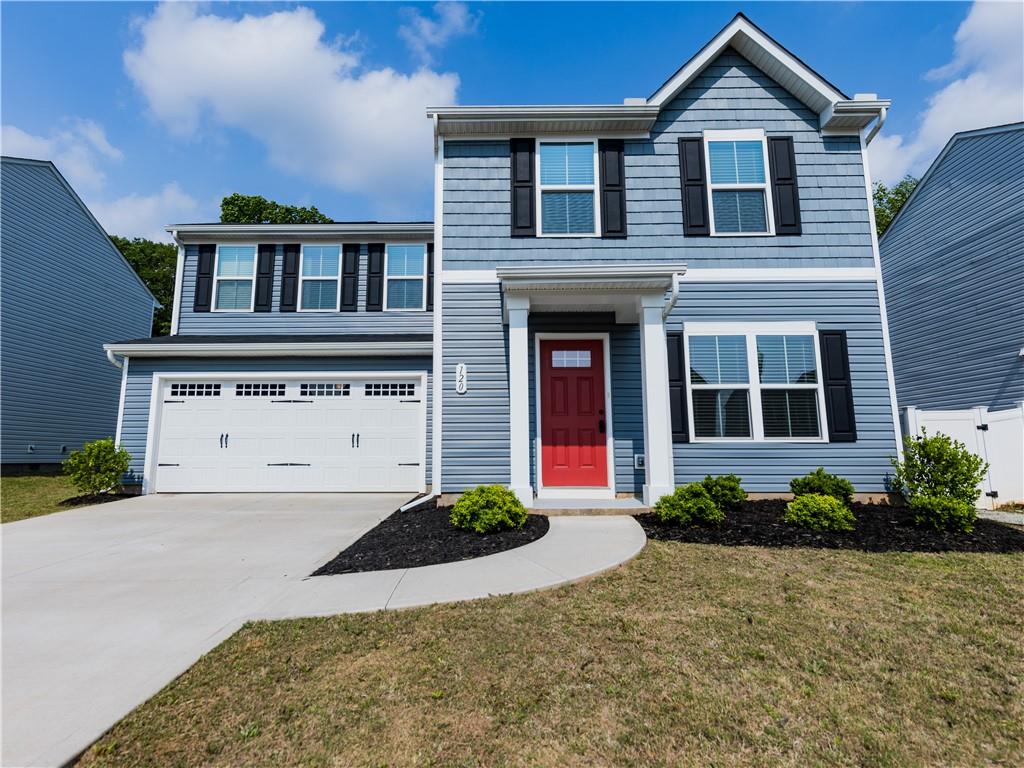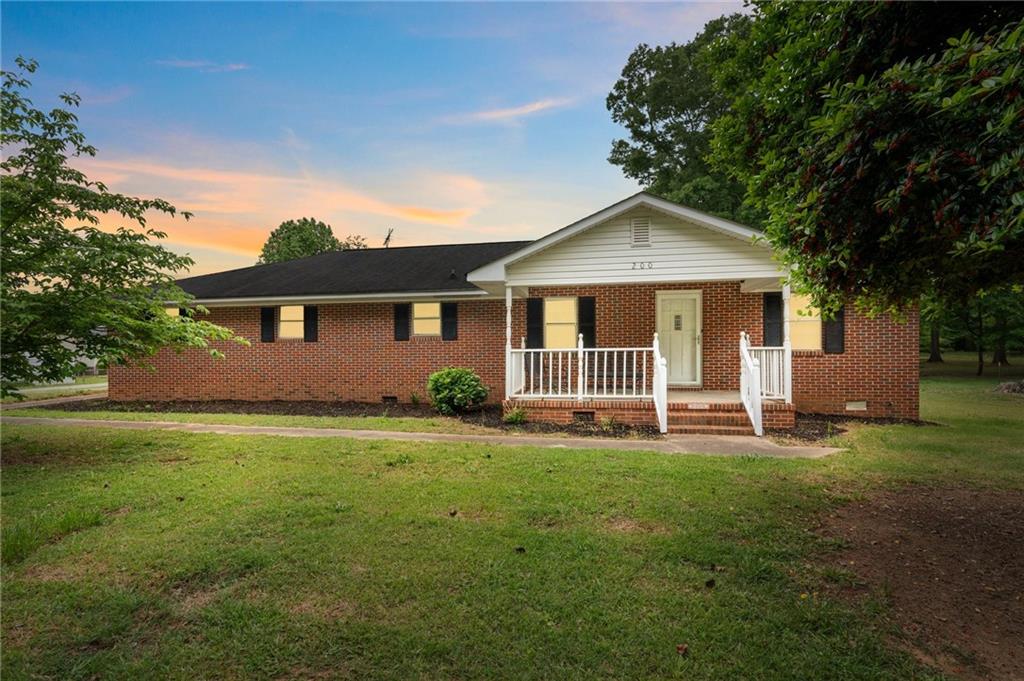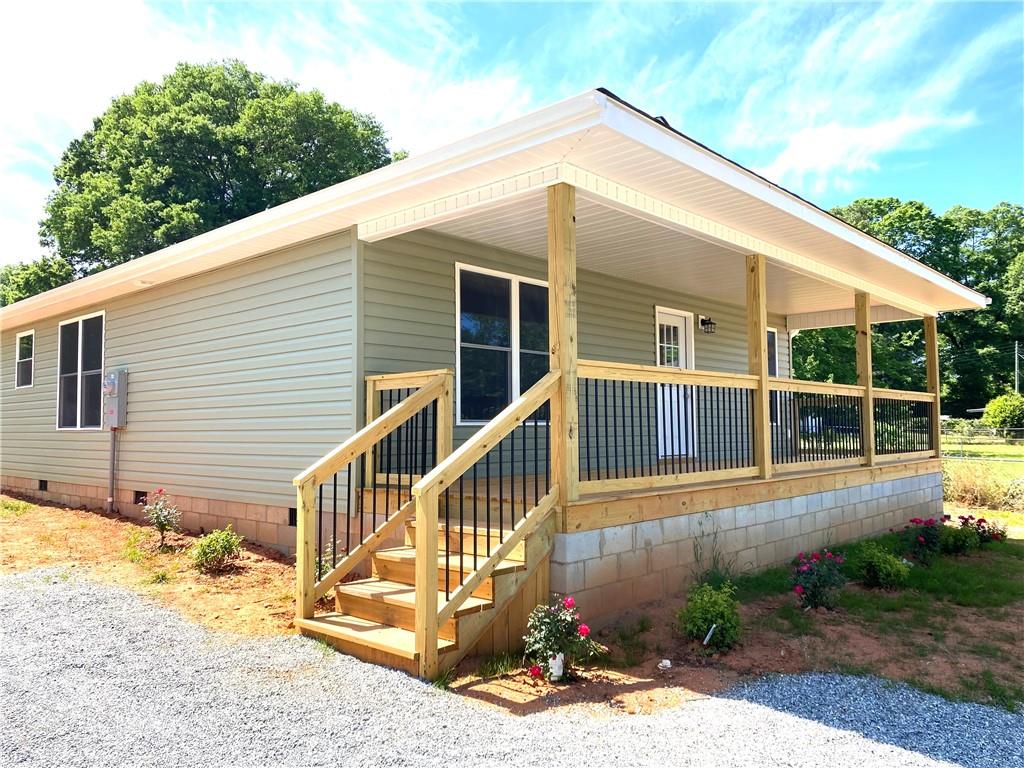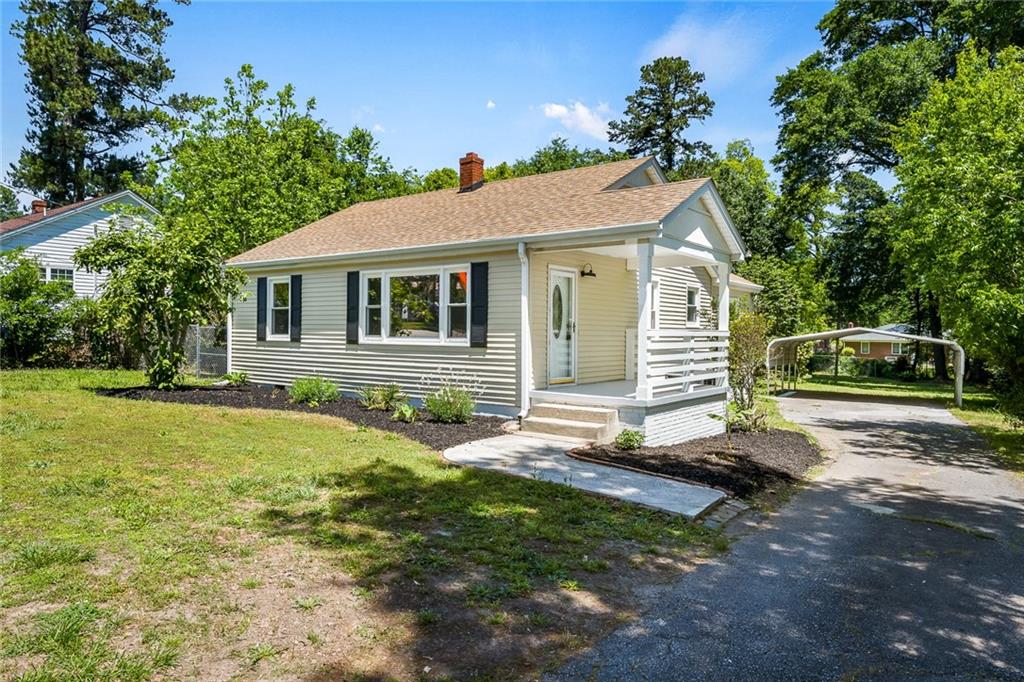1206 Fairhaven Drive, Anderson, SC 29626
MLS# 20271880
Anderson, SC 29626
- 3Beds
- 2Full Baths
- N/AHalf Baths
- 1,828SqFt
- N/AYear Built
- 0.49Acres
- MLS# 20271880
- Residential
- Single Family
- Active
- Approx Time on Market2 months, 9 days
- Area101-Anderson County,sc
- CountyAnderson
- SubdivisionCloverdale Subd
Overview
Owner has breathed new life into this home--come see! NEW ROOF! All brick home newly painted classic white with cedar shutters to make it a real 'stand out' in this quiet neighborhood not far from the attractions downtown Anderson now offers. Absolutely no carpet to be found in this traditional 3/2 ranch--luxury vinyl plank throughout. Attractive features include an open living/kitchen concept with eat-in breakfast area, dining at the kitchen bar, or at the designated dining room. There is a wood-burning 'buck stove' in the primary dining area that could help keep down heating cost in the really cold months. The kitchen is central to the home, just perfect for entertaining and serving friends and family. Nicer refrigerator remains. And, you'll love the large closet pantry in the kitchen. This home has rooms with a fresh coat of paint in desirable and versatile colors, and both full baths have been totally updated with new showers/tub, sink & vanities, and new flooring. The owner's suite has two closets and completely updated full bath with walk-in shower. Secondary bedrooms offer plenty of space and ample closet size. A 20x20 Bonus Room is off the main living area and is a flex space that can be used as primary or secondary living area, a playroom, or maybe an office, or hobby room. 8x5 walk-in laundry room is just off the bonus room. Enjoy a large, fenced, and level back yard with plenty of room to entertain on the extra-large, newly stained deck. A one car detached garage is a plus! Less than 5 miles to AnMed, 30 minutes to Clemson, and less than 20minutes to Lake Hartwell. Grab your agent and come tour soon.
Association Fees / Info
Hoa: No
Bathroom Info
Full Baths Main Level: 2
Fullbaths: 2
Bedroom Info
Num Bedrooms On Main Level: 3
Bedrooms: Three
Building Info
Style: Ranch
Basement: No/Not Applicable
Foundations: Crawl Space
Age Range: 31-50 Years
Roof: Composition Shingles
Num Stories: One
Exterior Features
Exterior Features: Bay Window, Driveway - Concrete, Fenced Yard, Some Storm Doors, Vinyl Windows
Exterior Finish: Brick
Financial
Transfer Fee: No
Original Price: $250,000
Price Per Acre: $52,020
Garage / Parking
Storage Space: Floored Attic, Garage
Garage Capacity: 1
Garage Type: Detached Garage
Garage Capacity Range: One
Interior Features
Interior Features: Attic Stairs-Disappearing, Blinds, Ceiling Fan, Ceilings-Smooth, Countertops-Solid Surface, French Doors, Walk-In Shower, Wood Burning Insert
Appliances: Cooktop - Down Draft, Dishwasher, Microwave - Countertop, Range/Oven-Electric, Refrigerator
Floors: Luxury Vinyl Plank
Lot Info
Lot Description: Level
Acres: 0.49
Acreage Range: .50 to .99
Marina Info
Misc
Other Rooms Info
Beds: 3
Master Suite Features: Full Bath, Master on Main Level, Shower Only
Property Info
Conditional Date: 2024-03-21T00:00:00
Inside Subdivision: 1
Type Listing: Exclusive Right
Room Info
Specialty Rooms: Bonus Room, Laundry Room
Room Count: 9
Sale / Lease Info
Sale Rent: For Sale
Sqft Info
Sqft Range: 1750-1999
Sqft: 1,828
Tax Info
Tax Year: 2023
County Taxes: 967.64
Tax Rate: 4%
Unit Info
Utilities / Hvac
Utilities On Site: Electric, Public Water
Electricity Co: Duke Power
Heating System: Central Electric
Electricity: Electric company/co-op
Cool System: Central Electric
High Speed Internet: ,No,
Water Co: West Anderson
Water Sewer: Septic Tank
Waterfront / Water
Lake Front: No
Water: Public Water
Courtesy of Ronda Ellison of Axcent Realty

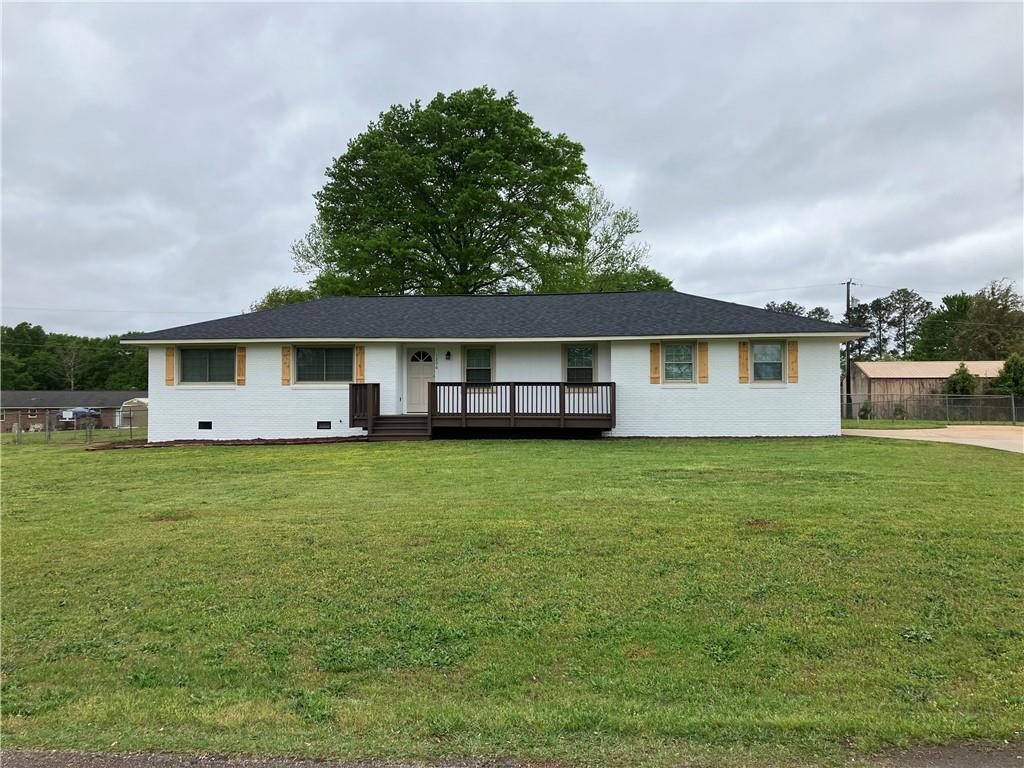







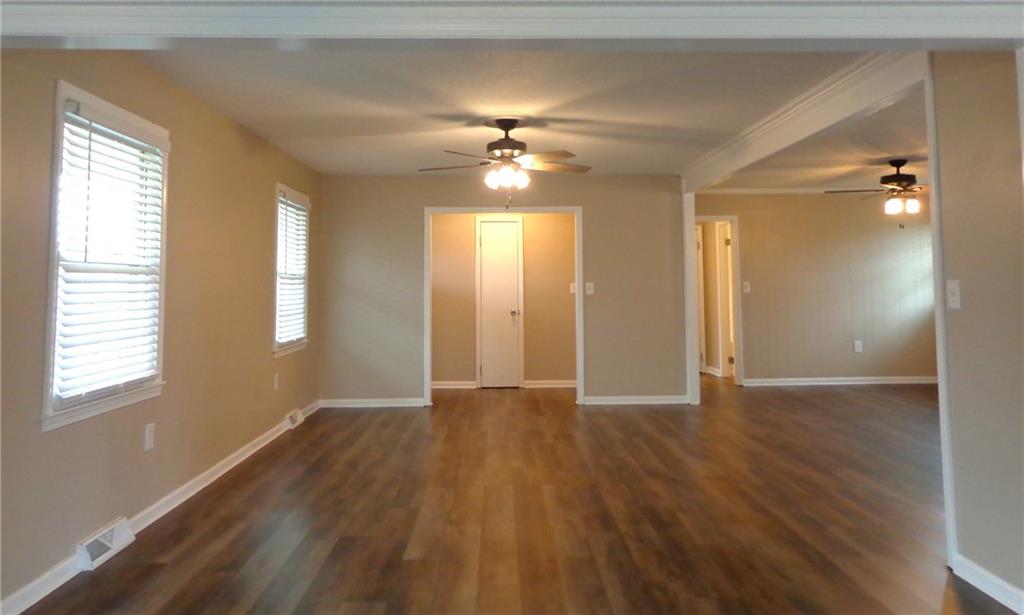







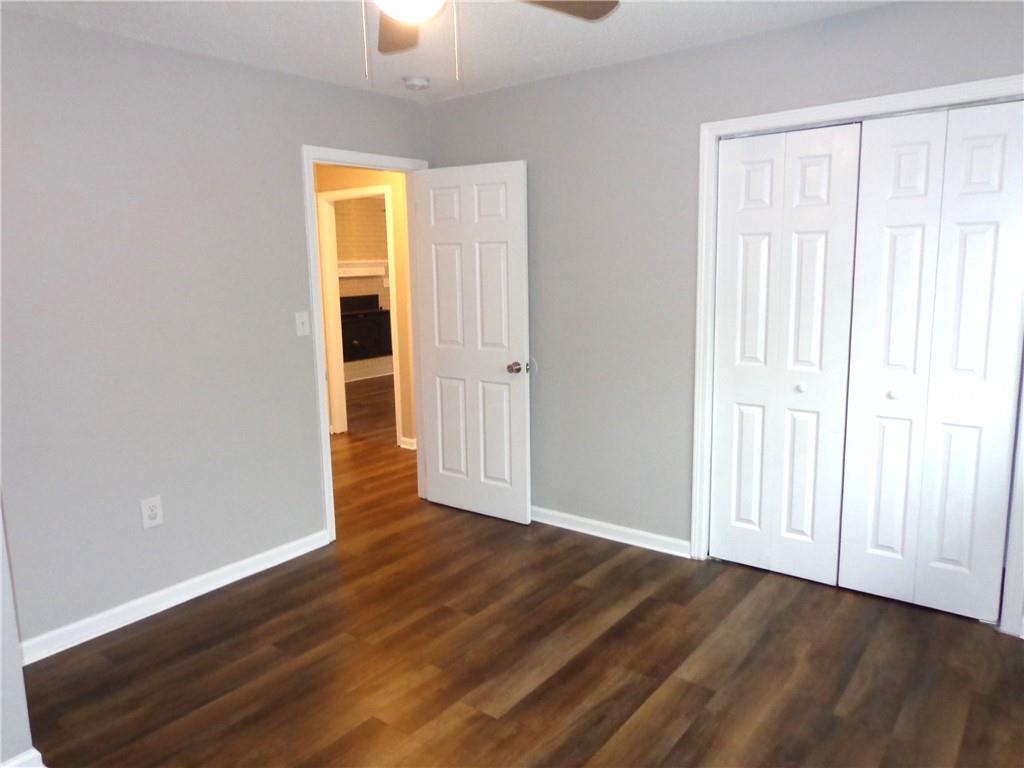






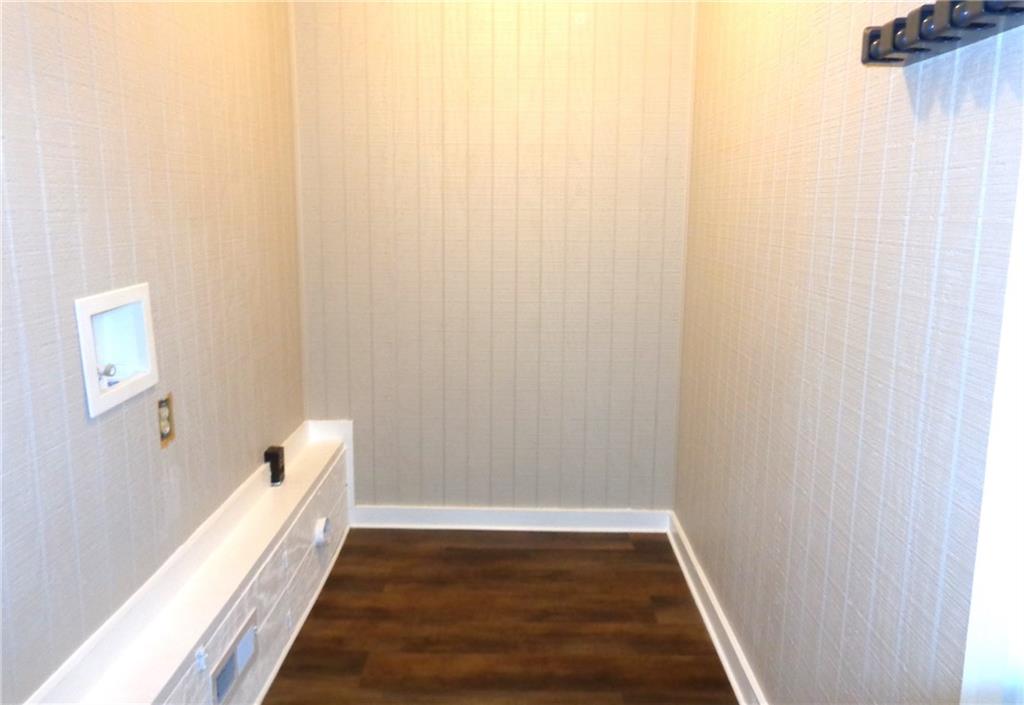





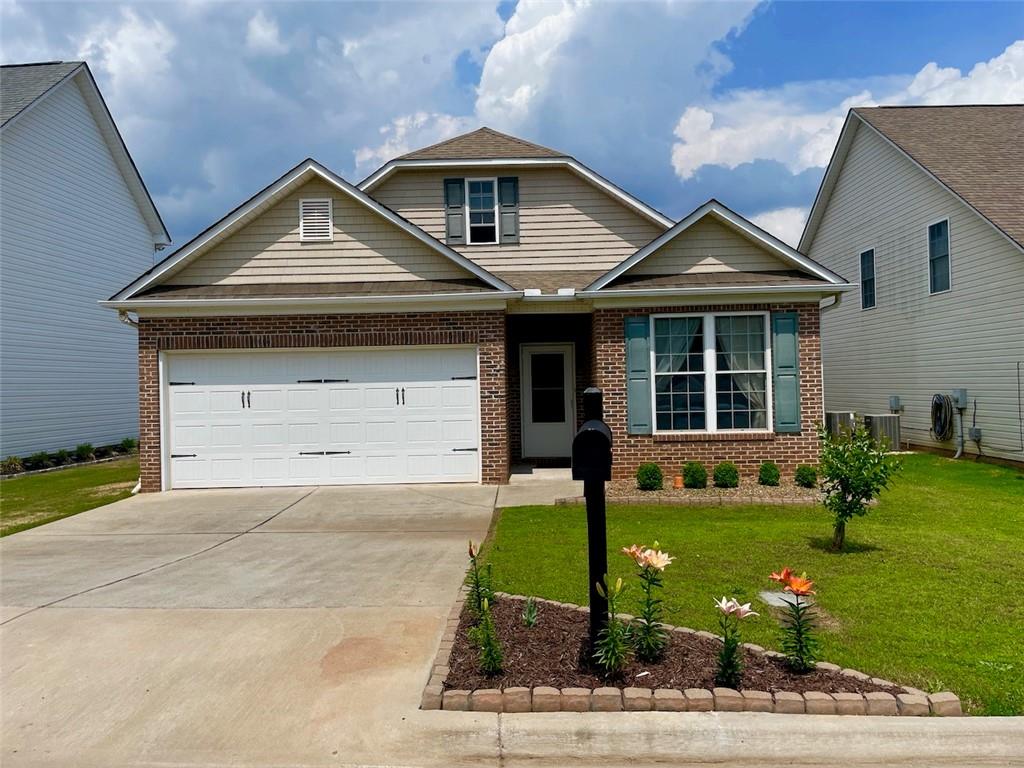
 MLS# 20274686
MLS# 20274686 