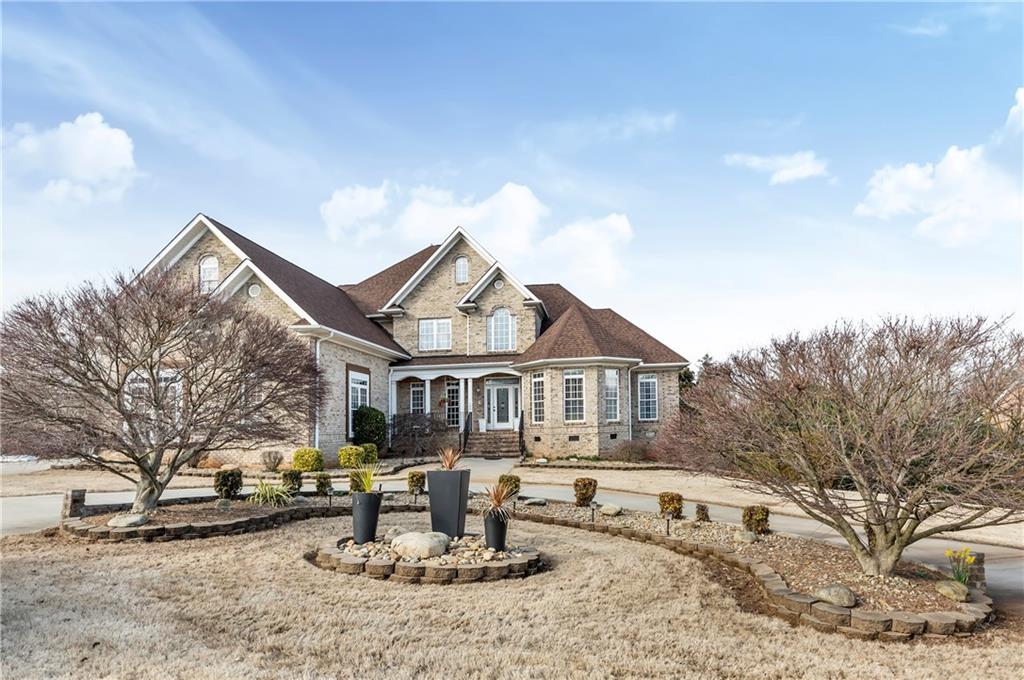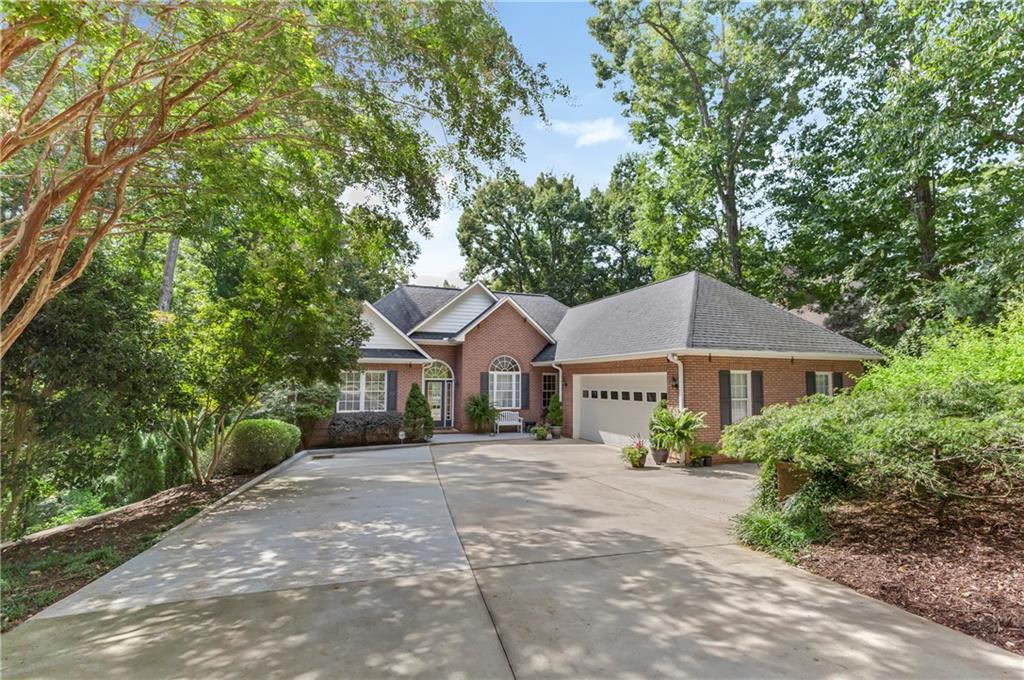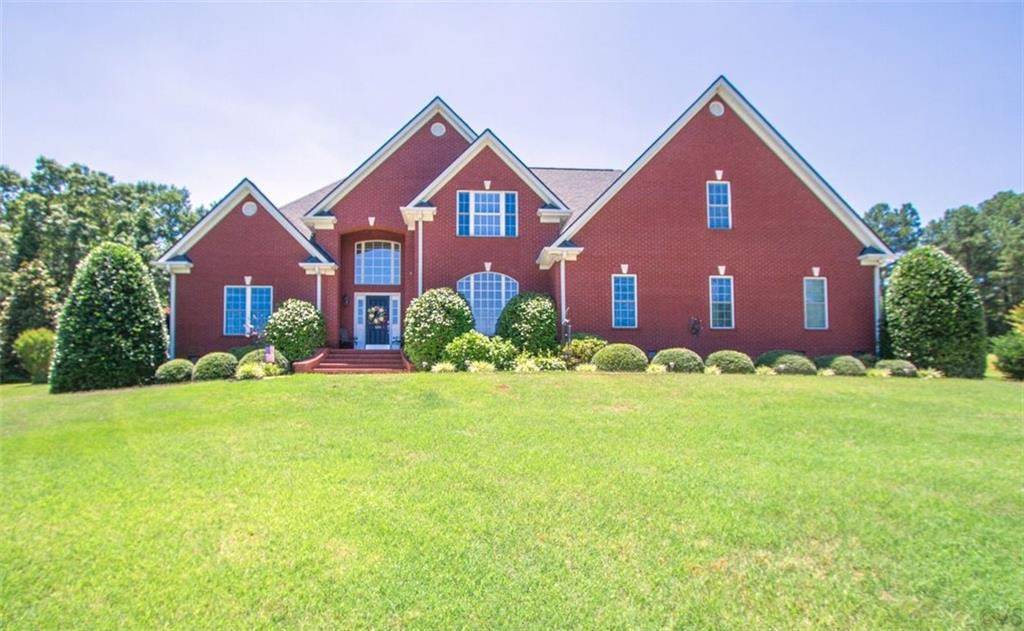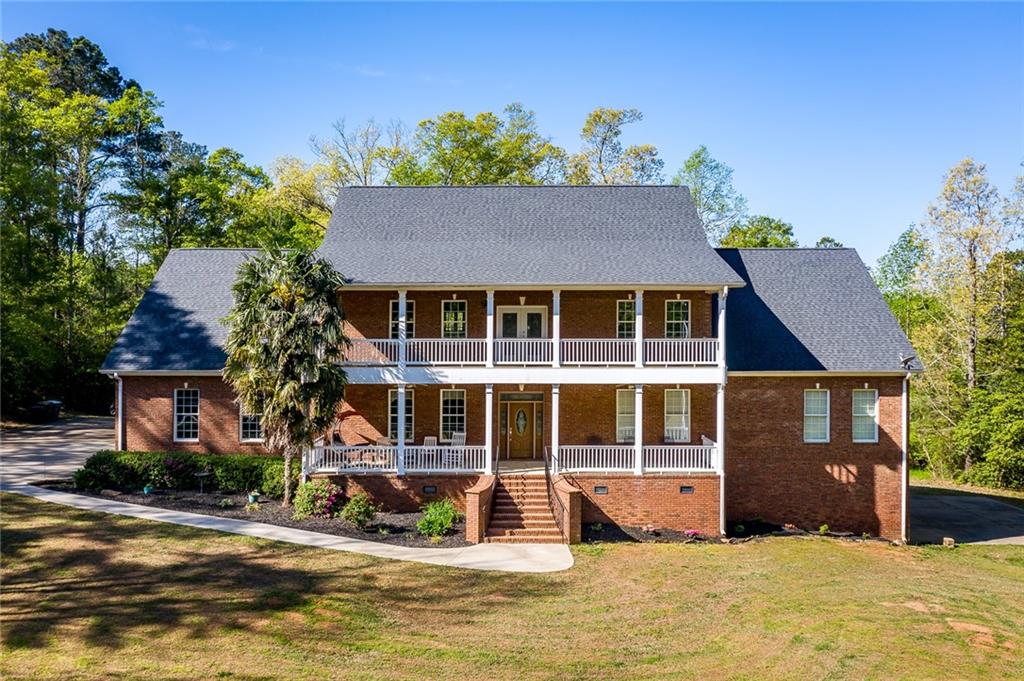120 Wycombe Drive, Anderson, SC 29621
MLS# 20263617
Anderson, SC 29621
- 5Beds
- 4Full Baths
- 1Half Baths
- 4,000SqFt
- 2006Year Built
- 0.74Acres
- MLS# 20263617
- Residential
- Single Family
- Sold
- Approx Time on Market26 days
- Area108-Anderson County,sc
- CountyAnderson
- SubdivisionKings Grant
Overview
Charming curb appeal alert! Located on a beautifully manicured .74 acre lot in the distinguished King's Grant subdivision, this five bedroom, four and a half bath home comes to you not only with generous utility but also with over 4,000 square feet. This fantastic floor plan features thoughtful hospitality throughout beginning with its rocking chair front porch, double glass door entrance, wide entryway and warm sophistication of rich Brazilian cherry hardwoods. Leading into the heart of the home, the entryway opens to the formal dining room, kitchen, breakfast area and living spaces. The living room magnifies high ceilings yet stays cozy with a prominent focus on the welcoming nature of a classic brick fireplace. A wide angle view of the manicured backyard shines through the triple set of doors and floor-to-door-height windows! ""The door is always open"" for this kitchen as it remains the focal point of hospitality bringing connection to all the open spaces around and even seamlessly welcomes the upstairs to join in too! Neutral cabinets and plentiful counter top space makes this kitchen easy to work in! The large oversized custom island is plenty big enough for bar-stool pull up quick-eats or stay a while and converse over food preparations. Large walk-in pantry just around the corner allows for generous food or appliance storage. Powder room and thoughtful second covered entrance flows from the side-entry garage walkway. The over-sized main suite bedroom is located down the hall, past the large laundry room and is separate from the two guest bedrooms and Jack/Jill full bath. Be sure to get the full tour of the considerable en-suite bathroom featuring separate vanities, ceramic tiled shower, large soaking tub and linen storage closet. Did you see the private door access from the main bedroom to the back porch yet? Check it out! Up the wooden tread stairs, fresh carpet and paint awaits! Enjoy the open space of the loft; a room to create just about whatever you want it to be! Two additional bedrooms with their own bathroom on either side of the loft provides flexibility over time as needs change. Get your decorations and luggage easily with a large floored attic for all your housing storage dreams to come to life! Take in the backyard escape with the large covered back porch and separate screened porch. A three car-attached garage with additional access door makes for yet another thoughtful touch of design and versatility. Located across the street is a community green space for resident use. Close to it all yet nestled proudly in the county, this desirable development has the southern touch! A perk gas line for the fireplace has been run but is not in use or metered yet, however the potential is available for a future homeowner if desired. Crawl space treatment with moisture barrier and dehumidifier installed in 2023 with transferable warranty. Zoned for North Pointe, McCants Middle and TL Hanna schools. What a beautiful place to call home!
Sale Info
Listing Date: 06-20-2023
Sold Date: 07-17-2023
Aprox Days on Market:
26 day(s)
Listing Sold:
9 month(s), 12 day(s) ago
Asking Price: $659,900
Selling Price: $650,000
Price Difference:
Reduced By $9,900
How Sold: $
Association Fees / Info
Hoa Fees: 385
Hoa Fee Includes: Street Lights
Hoa: Yes
Community Amenities: Common Area
Hoa Mandatory: 1
Bathroom Info
Halfbaths: 1
Full Baths Main Level: 2
Fullbaths: 4
Bedroom Info
Num Bedrooms On Main Level: 3
Bedrooms: Five
Building Info
Style: Traditional
Basement: No/Not Applicable
Foundations: Crawl Space
Age Range: 11-20 Years
Roof: Architectural Shingles, Metal
Num Stories: Two
Year Built: 2006
Exterior Features
Exterior Features: Bay Window, Driveway - Concrete, Glass Door, Porch-Front, Porch-Other, Porch-Screened, Tilt-Out Windows, Underground Irrigation, Vinyl Windows
Exterior Finish: Brick, Vinyl Siding
Financial
How Sold: Conventional
Sold Price: $650,000
Transfer Fee: Unknown
Original Price: $659,900
Sellerpaidclosingcosts: 2000
Price Per Acre: $89,175
Garage / Parking
Storage Space: Floored Attic, Garage
Garage Capacity: 3
Garage Type: Attached Garage
Garage Capacity Range: Three
Interior Features
Interior Features: Alarm System-Owned, Blinds, Cable TV Available, Cathdrl/Raised Ceilings, Ceiling Fan, Ceilings-Smooth, Connection - Dishwasher, Connection - Washer, Countertops-Granite, Countertops-Other, Countertops-Solid Surface, Dryer Connection-Electric, Electric Garage Door, Fireplace, French Doors, Garden Tub, Jack and Jill Bath, Some 9' Ceilings, Tray Ceilings, Unfinished, Walk-In Closet, Walk-In Shower, Washer Connection
Appliances: Cooktop - Smooth, Cooktop - Down Draft, Dishwasher, Disposal, Microwave - Built in, Range/Oven-Electric, Refrigerator, Wall Oven, Water Heater - Electric, Water Heater - Multiple
Floors: Carpet, Ceramic Tile, Hardwood
Lot Info
Lot: 49
Lot Description: Shade Trees, Underground Utilities
Acres: 0.74
Acreage Range: .50 to .99
Marina Info
Misc
Other Rooms Info
Beds: 5
Master Suite Features: Double Sink, Full Bath, Master on Main Level, Shower - Separate, Tub - Garden, Tub - Separate
Property Info
Inside Subdivision: 1
Type Listing: Exclusive Right
Room Info
Specialty Rooms: Breakfast Area, Formal Dining Room, Laundry Room, Loft
Room Count: 12
Sale / Lease Info
Sold Date: 2023-07-17T00:00:00
Ratio Close Price By List Price: $0.99
Sale Rent: For Sale
Sold Type: Co-Op Sale
Sqft Info
Sold Appr Above Grade Sqft: 4,115
Sold Approximate Sqft: 4,115
Sqft Range: 4000-4499
Sqft: 4,000
Tax Info
Tax Year: 2022
County Taxes: 2188.32
Tax Rate: 4%
Unit Info
Utilities / Hvac
Utilities On Site: Cable, Electric, Public Water, Septic, Underground Utilities
Electricity Co: Duke
Heating System: Central Electric, More than One Unit
Cool System: Central Electric
Cable Co: Charter
High Speed Internet: Yes
Water Co: Big Creek/Hammond
Water Sewer: Septic Tank
Waterfront / Water
Lake Front: No
Water: Public Water
Courtesy of At Home Associates of Bhhs C Dan Joyner - Anderson

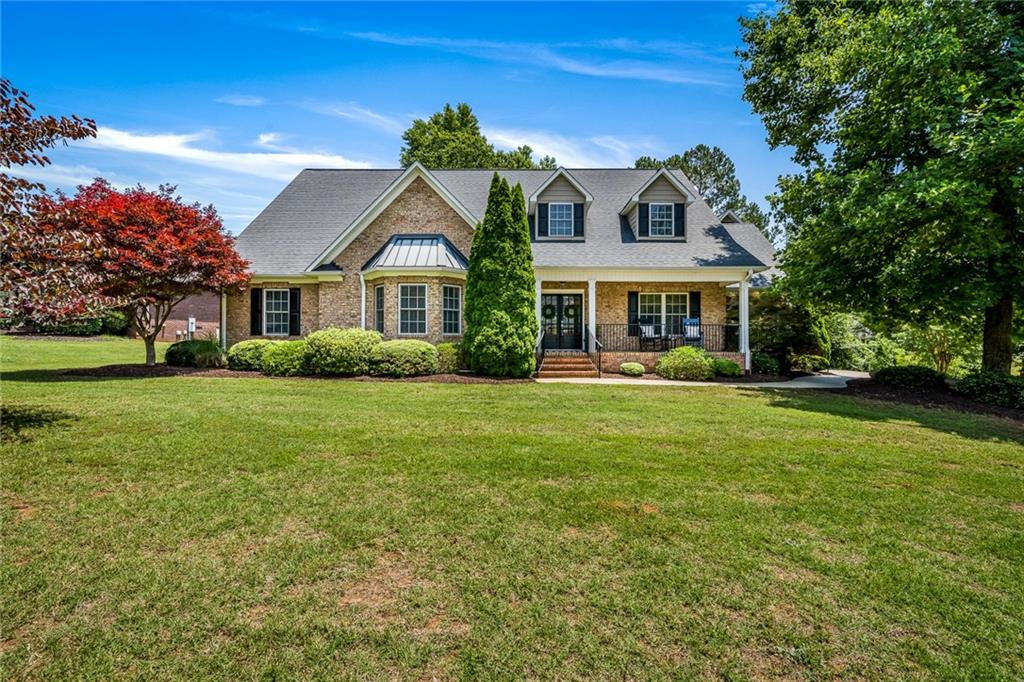
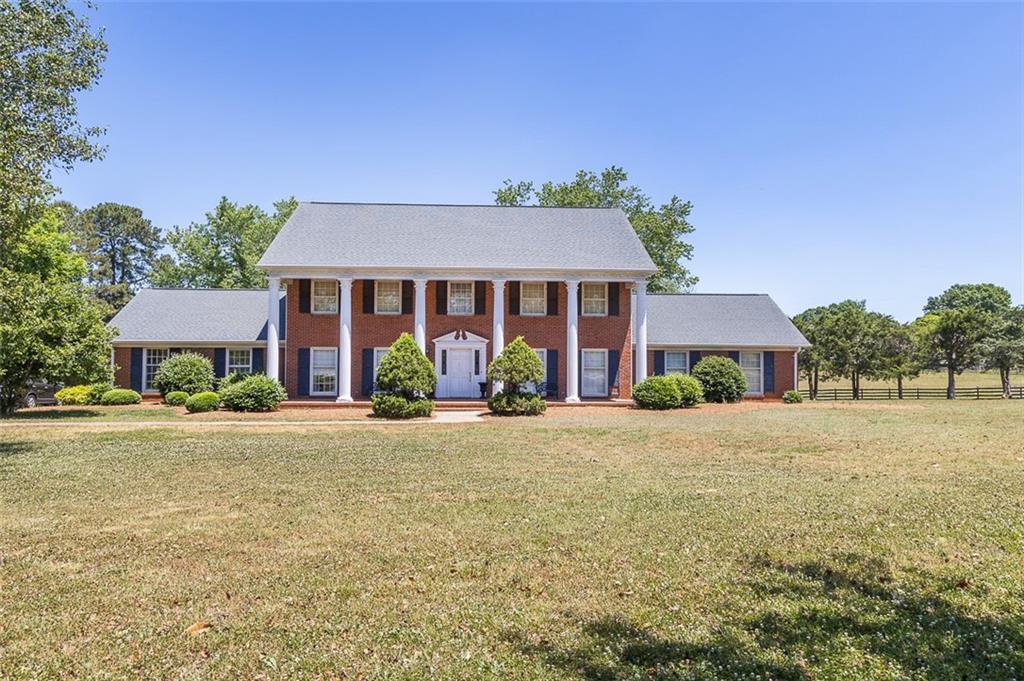
 MLS# 20251303
MLS# 20251303 