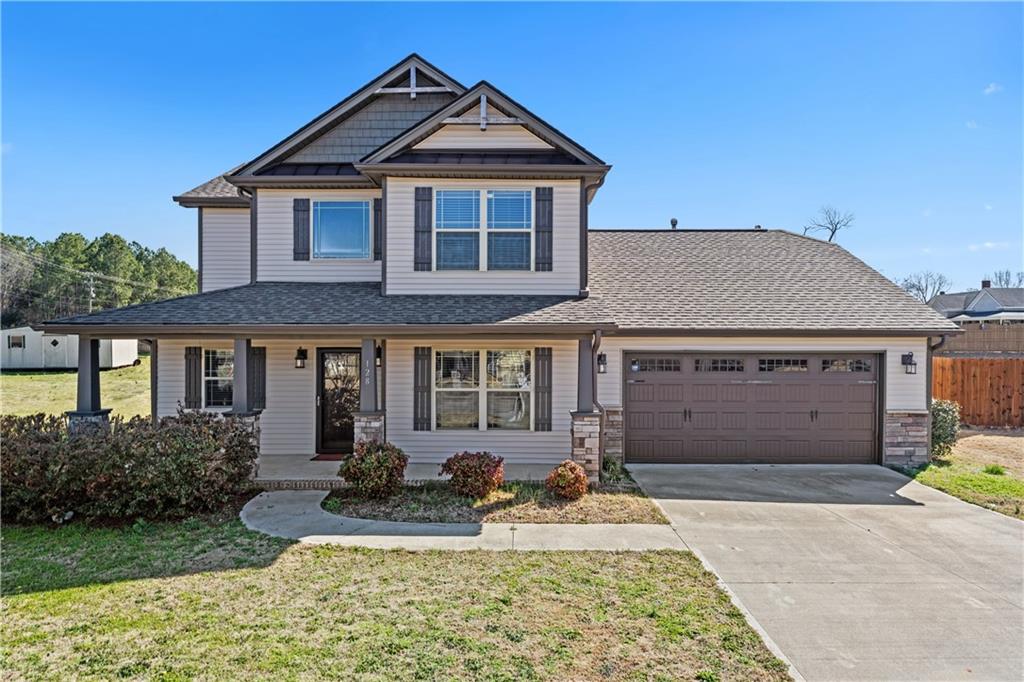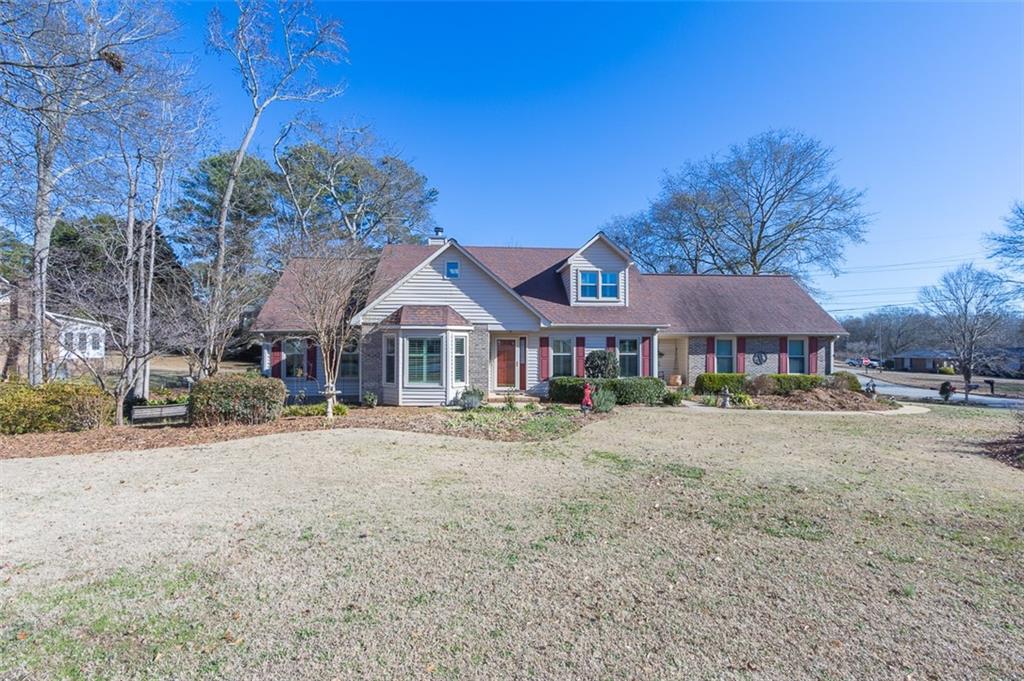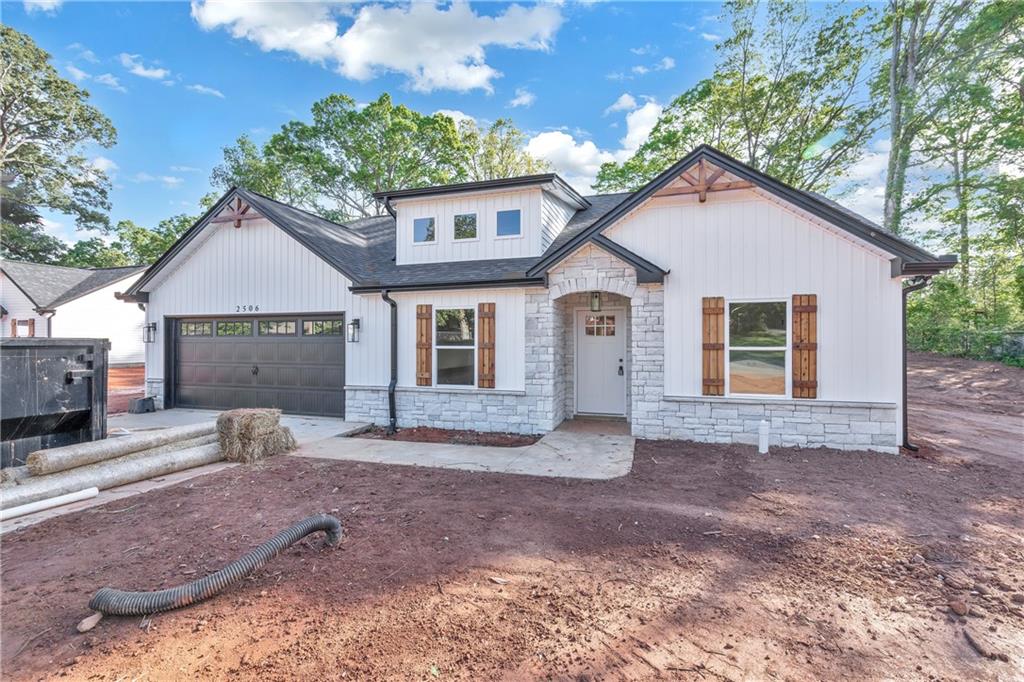120 Stone Cottage Drive, Anderson, SC 29621
MLS# 20273773
Anderson, SC 29621
- 3Beds
- 2Full Baths
- N/AHalf Baths
- 1,967SqFt
- 2014Year Built
- 0.22Acres
- MLS# 20273773
- Residential
- Single Family
- Active
- Approx Time on Market27 days
- Area103-Anderson County,sc
- CountyAnderson
- SubdivisionBrookstone Meadows
Overview
Welcome home to 120 Stone Cottage Dr in the beautiful golf course community of Brookstone Meadows. This one-level low maintenance home features 3 bedrooms and 2 full bathrooms. As you walk through the front door you are greeted by elegance. From the wainscot trim to the arched living room doorway, the hardwood floors, and stunning upgrades, this is your home sweet home! To your right you will find bedrooms two and three and the first full bathroom. Bedroom number two features a cathedral ceiling and is perfect as a bedroom or as an office or even a play room. The open living room also features a cathedral ceiling and a corner gas fireplace and flows into the newly remodeled kitchen. Abundant cabinet space and a pantry give you the storage you need. The dining room comfortably accommodates a table for 6 as well as room for a buffet or hutch. Enjoy your morning coffee in your cozy sunroom just off the living room. The master bedroom features a cathedral ceiling, sitting area and a walk-in closet. The newly remodeled master bathroom boasts a spacious walk-in shower, double sink, and linen closet. Enjoy outdoor living in your screened in porch. The laundry room accommodates a set of large capacity load washer and dryer and leads to the 2-car garage. The low maintenance yard features beautiful landscape lighting and an irrigation system. Enjoy all the amenities Brookstone Meadows has to offer including a pool and tennis courts. Take a golf cart ride to The Brook and grab a simple sandwich or enjoy fine dining. Golf club and clubhouse membership are separate. Dont wait; this home wont last long!
Association Fees / Info
Hoa Fees: 690
Hoa Fee Includes: Pool, Street Lights
Hoa: Yes
Community Amenities: Clubhouse, Golf Course, Pets Allowed, Pool, Tennis, Walking Trail
Hoa Mandatory: 1
Bathroom Info
Full Baths Main Level: 2
Fullbaths: 2
Bedroom Info
Num Bedrooms On Main Level: 3
Bedrooms: Three
Building Info
Style: Patio Home
Basement: No/Not Applicable
Foundations: Slab
Age Range: 6-10 Years
Roof: Architectural Shingles
Num Stories: One
Year Built: 2014
Exterior Features
Exterior Features: Driveway - Concrete, Landscape Lighting, Porch-Screened, Some Storm Doors, Underground Irrigation, Vinyl Windows
Exterior Finish: Other, Stone
Financial
Gas Co: Fort Hill
Transfer Fee: Unknown
Original Price: $389,000
Price Per Acre: $17,681
Garage / Parking
Storage Space: Floored Attic, Garage
Garage Capacity: 2
Garage Type: Attached Garage
Garage Capacity Range: Two
Interior Features
Interior Features: Attic Stairs-Disappearing, Cathdrl/Raised Ceilings, Ceiling Fan, Ceilings-Smooth, Connection - Dishwasher, Connection - Washer, Countertops-Solid Surface, Dryer Connection-Electric, Electric Garage Door, Fireplace, Fireplace-Gas Connection, Gas Logs, Plantation Shutters, Some 9' Ceilings, Washer Connection
Appliances: Dishwasher, Disposal, Microwave - Built in, Range/Oven-Electric
Floors: Ceramic Tile, Hardwood, Vinyl
Lot Info
Lot: C10
Lot Description: Golf - Interior Lot, Steep Slope
Acres: 0.22
Acreage Range: Under .25
Marina Info
Misc
Other Rooms Info
Beds: 3
Master Suite Features: Double Sink, Full Bath, Master on Main Level, Shower Only, Sitting Area, Walk-In Closet
Property Info
Inside Subdivision: 1
Type Listing: Exclusive Right
Room Info
Specialty Rooms: Formal Dining Room, Laundry Room, Sun Room
Room Count: 9
Sale / Lease Info
Sale Rent: For Sale
Sqft Info
Sqft Range: 1750-1999
Sqft: 1,967
Tax Info
Tax Year: 2023
County Taxes: 1,133
Tax Rate: 4%
Unit Info
Utilities / Hvac
Utilities On Site: Cable, Electric, Natural Gas, Public Water
Electricity Co: Duke
Heating System: Central Gas
Electricity: Electric company/co-op
Cool System: Central Forced
High Speed Internet: Yes
Water Co: Powdersville
Water Sewer: Public Sewer
Waterfront / Water
Lake Front: No
Lake Features: Not Applicable
Water: Public Water
Courtesy of Gabrielle Murdock of Northgroup Real Estate (greenville)

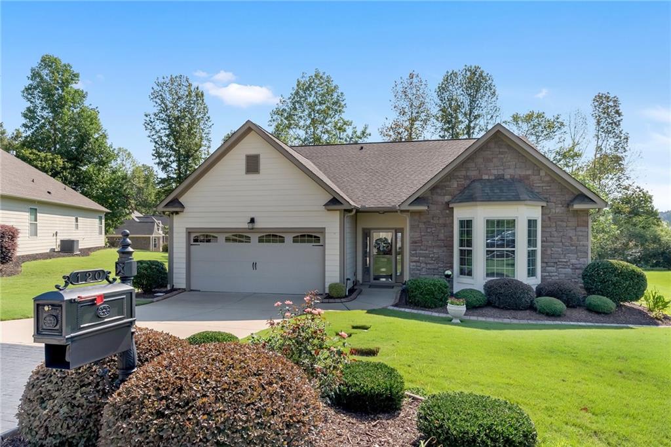



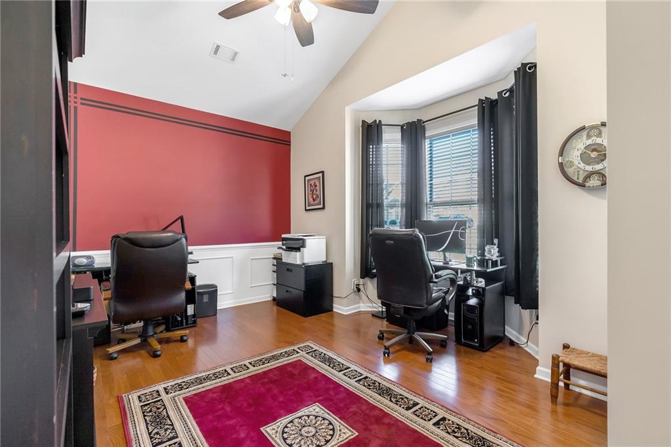


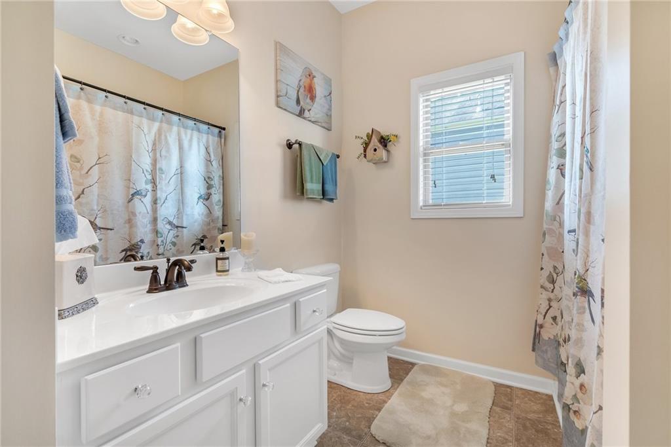

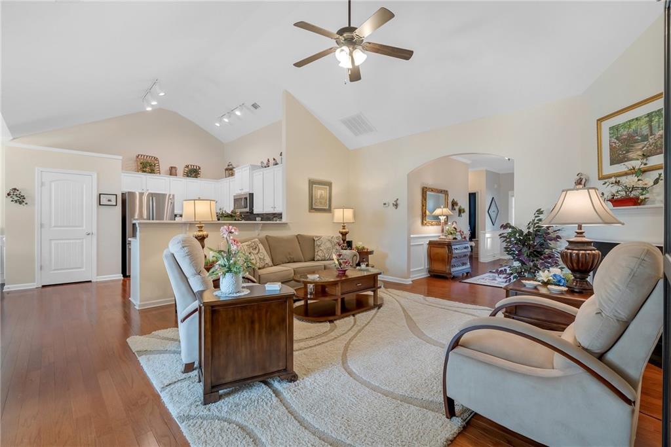
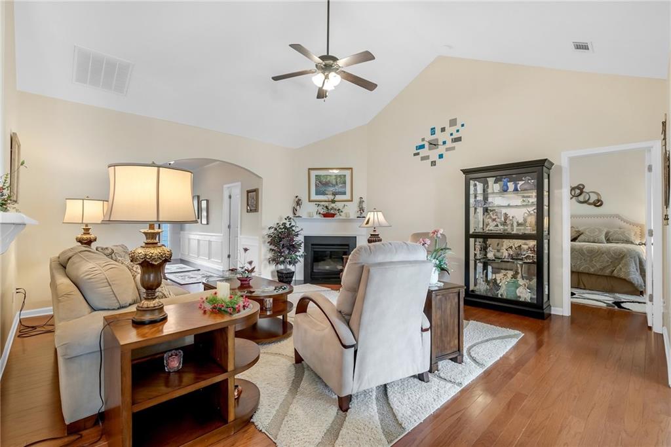
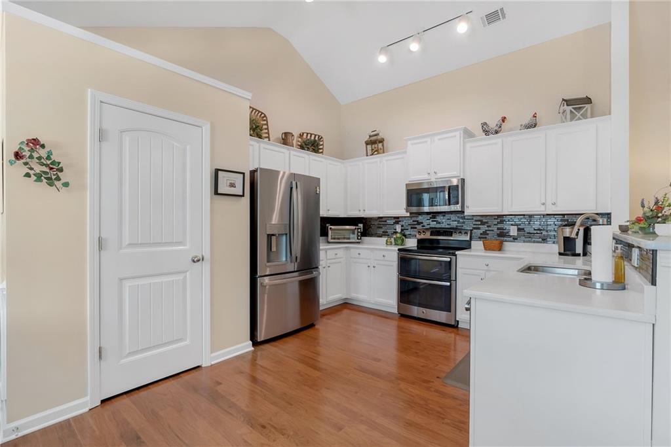

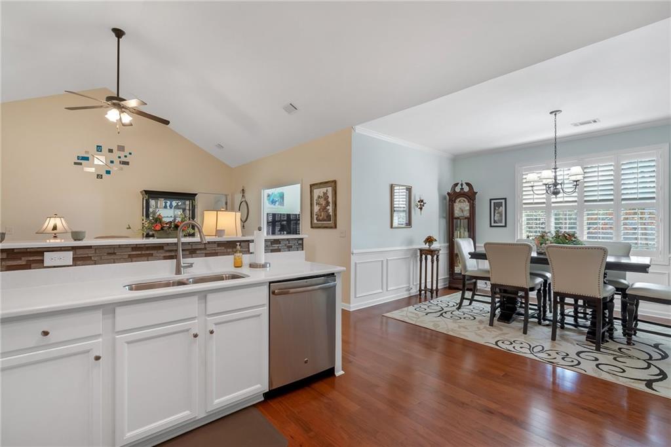


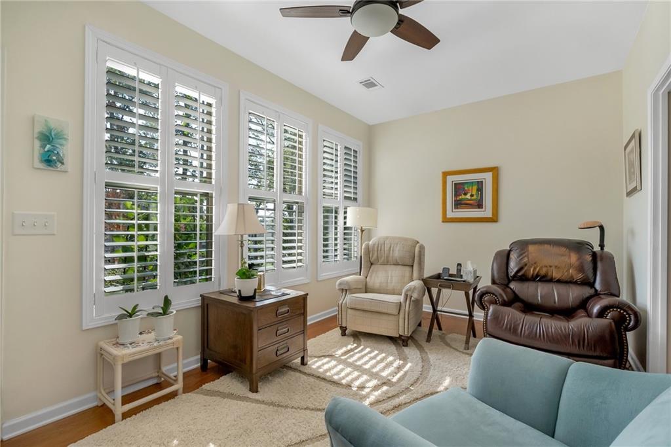
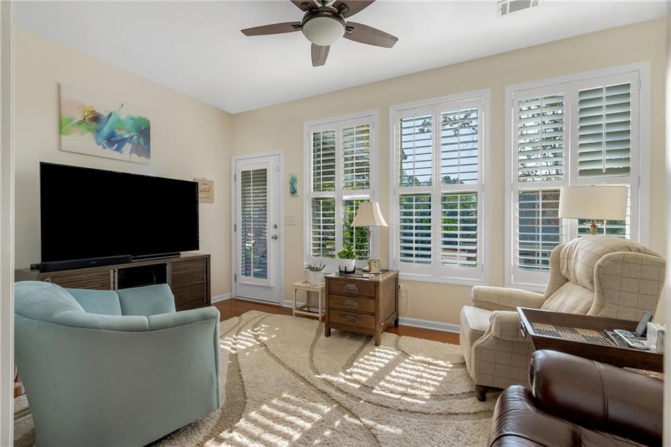










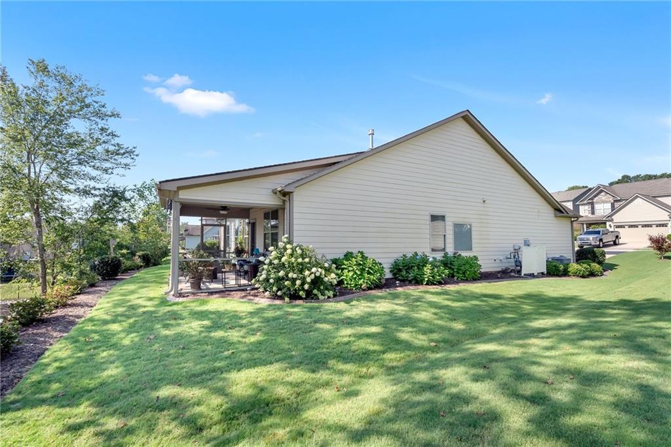




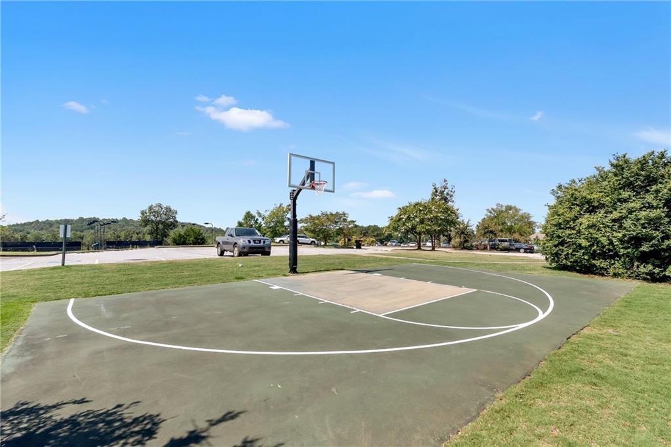

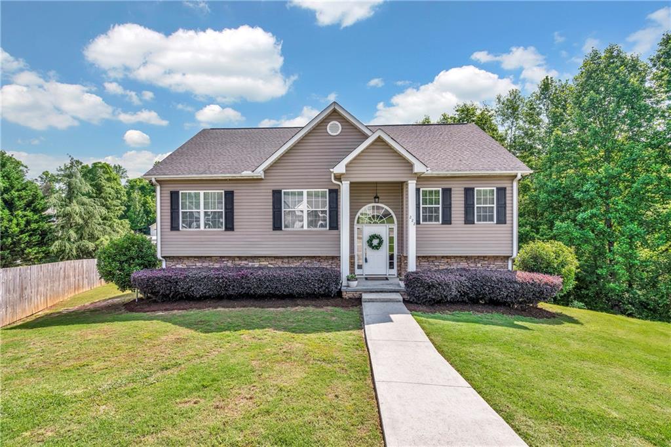
 MLS# 20274772
MLS# 20274772 