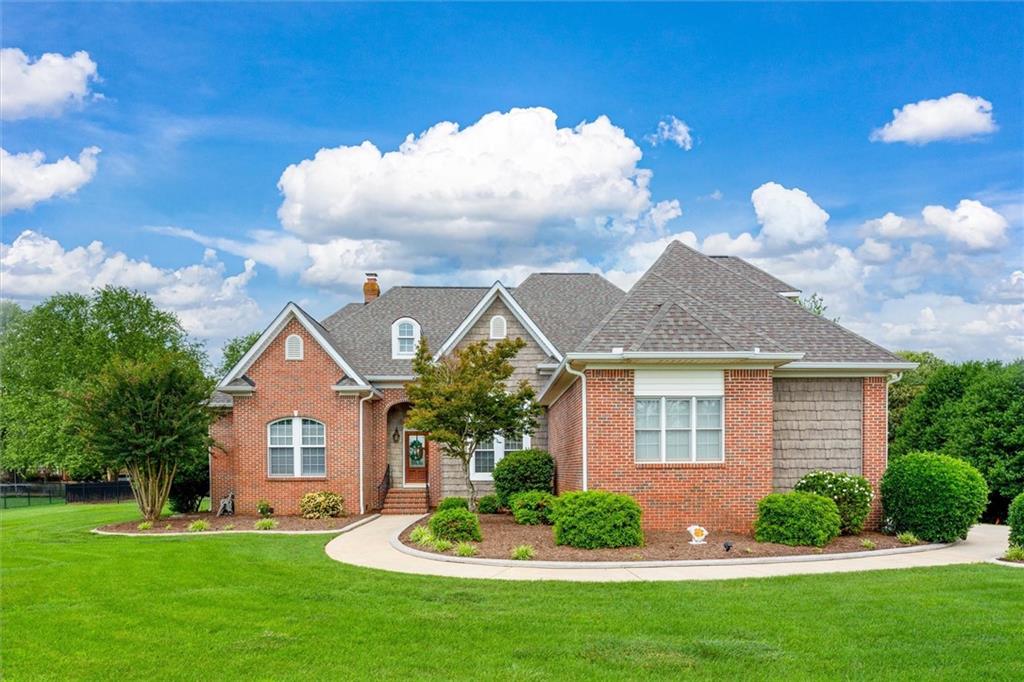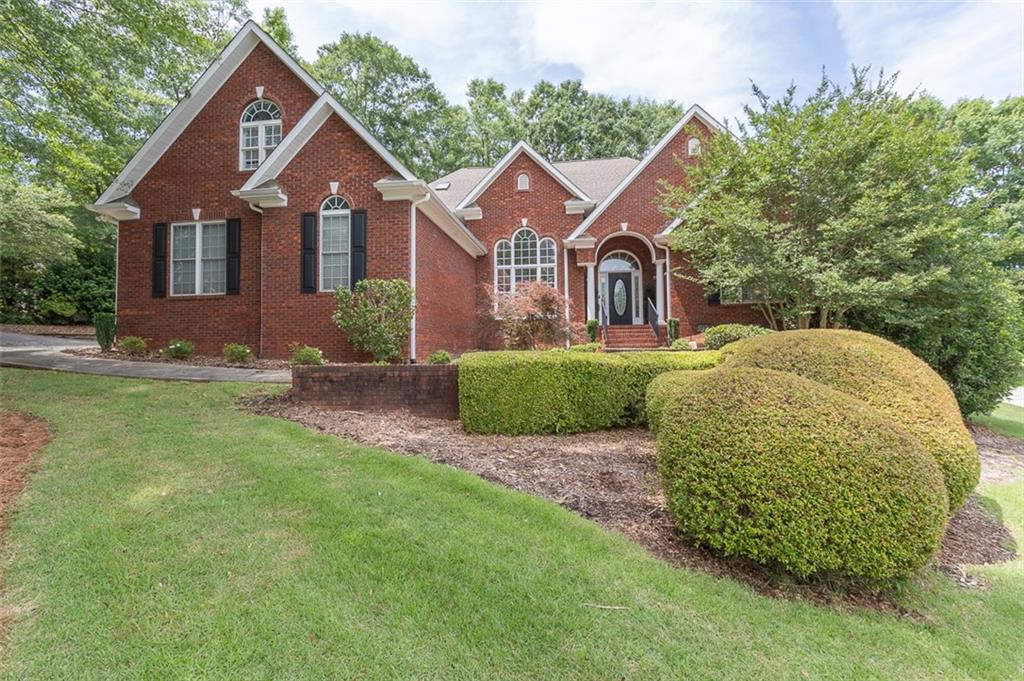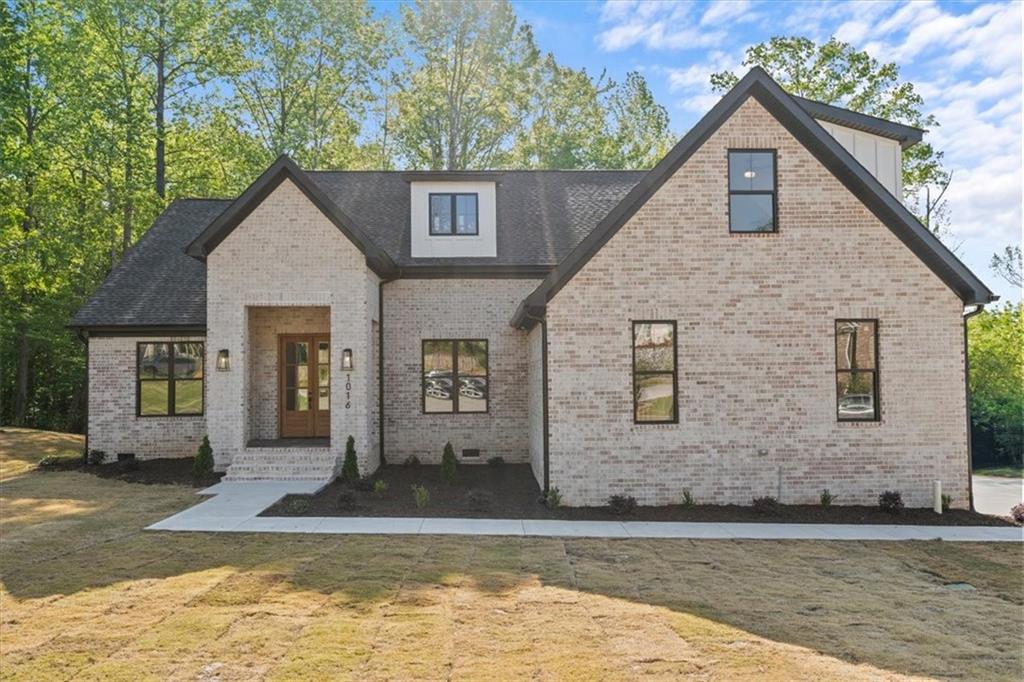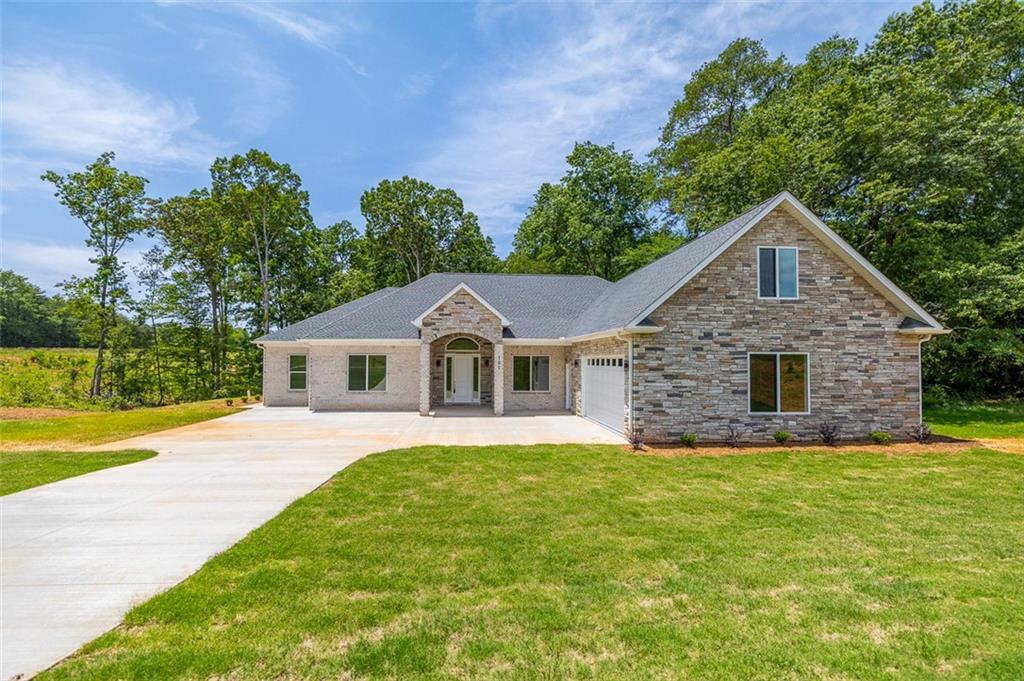119 Sea Palms Drive, Anderson, SC 29621
MLS# 20274640
Anderson, SC 29621
- 4Beds
- 3Full Baths
- 1Half Baths
- 3,750SqFt
- 2004Year Built
- 0.51Acres
- MLS# 20274640
- Residential
- Single Family
- Active
- Approx Time on Market1 month, 1 day
- Area109-Anderson County,sc
- CountyAnderson
- SubdivisionCobbs Glen
Overview
**OPEN HOUSE SUNDAY 6/2/2024 1-3 PM**Here is your opportunity to live on one of Andersons most preferred golf courses! Welcome to 119 Sea Palms Drive, a stunning residence located in the heart of Anderson, SC. This home blends modern elegance with timeless charm, offering an exceptional living experience in one of the most sought-after neighborhoods.Nestled in a tranquil and friendly community, this home provides easy access to local amenities, top-rated schools, and beautiful parks. Its perfect for families, professionals, and anyone seeking a peaceful yet convenient lifestyle.This home boasts impressive high ceilings and tall windows, creating an airy and expansive atmosphere. The abundant natural light that floods through the windows enhances the sense of space and highlights the home's elegant architectural details. With 4 bedrooms and 3.5 bathrooms, this house offers ample space for relaxation and entertainment.Retreat to the spacious master bedroom featuring a his and hers walk-in closet and an en-suite bathroom with a soaking tub, separate shower, and two vanities. Its your private sanctuary for unwinding after a long day.Upstairs, you'll find an additional bedroom, seating area, full bathroom and a versatile loft space. Perfect for a home office, playroom, or additional guest space. The beautifully landscaped yard offers a perfect setting for outdoor activities and relaxation. Whether youre enjoying a morning coffee on the patio, or hosting a barbecue after a day of golf, the outdoor space is designed for year-round enjoyment.This home also includes a sun room, wet bar, 2 car garage and plenty of storage space. Dont miss your opportunity to make 119 Sea Palms Dr your new home!
Association Fees / Info
Hoa Fees: 150
Hoa Fee Includes: Common Utilities, Other - See Remarks, Pool, Recreation Facility, Street Lights
Hoa: Yes
Community Amenities: Clubhouse, Common Area, Golf Course, Other - See Remarks, Pets Allowed, Pool, Tennis, Walking Trail
Hoa Mandatory: 1
Bathroom Info
Halfbaths: 1
Full Baths Main Level: 2
Fullbaths: 3
Bedroom Info
Num Bedrooms On Main Level: 3
Bedrooms: Four
Building Info
Style: Traditional
Basement: No/Not Applicable
Foundations: Crawl Space
Age Range: 11-20 Years
Roof: Architectural Shingles
Num Stories: Two
Year Built: 2004
Exterior Features
Exterior Features: Driveway - Concrete, Other - See Remarks, Patio, Porch-Other, Underground Irrigation
Exterior Finish: Brick
Financial
Gas Co: Piedmont
Transfer Fee: No
Original Price: $599,000
Price Per Acre: $11,647
Garage / Parking
Storage Space: Garage, Other - See Remarks
Garage Capacity: 2
Garage Type: Attached Garage
Garage Capacity Range: Two
Interior Features
Interior Features: Alarm System-Leased, Alarm System-Owned, Blinds, Built-In Bookcases, Cable TV Available, Ceiling Fan, Connection - Washer, Countertops-Granite, Dryer Connection-Electric, Electric Garage Door, Fireplace, French Doors, Jetted Tub, Laundry Room Sink, Other - See Remarks, Smoke Detector, Some 9' Ceilings, Walk-In Closet, Walk-In Shower, Washer Connection, Wet Bar
Appliances: Convection Oven, Cooktop - Smooth, Dishwasher, Disposal, Ice Machine, Microwave - Built in, Other - See Remarks, Refrigerator, Water Heater - Electric, Wine Cooler
Floors: Carpet, Ceramic Tile, Hardwood
Lot Info
Lot: 271
Lot Description: On Golf Course, Shade Trees, Underground Utilities
Acres: 0.51
Acreage Range: .50 to .99
Marina Info
Misc
Other Rooms Info
Beds: 4
Master Suite Features: Double Sink, Full Bath, Master on Main Level, Shower - Separate, Tub - Jetted, Tub - Separate, Walk-In Closet
Property Info
Inside City Limits: Yes
Inside Subdivision: 1
Type Listing: Exclusive Right
Room Info
Specialty Rooms: Breakfast Area, Formal Dining Room, Laundry Room, Loft, Sun Room
Room Count: 15
Sale / Lease Info
Sale Rent: For Sale
Sqft Info
Sqft Range: 3750-3999
Sqft: 3,750
Tax Info
Tax Year: 2023
County Taxes: 2,035.72
Tax Rate: 6%
Unit Info
Utilities / Hvac
Utilities On Site: Cable, Electric, Public Sewer, Public Water, Underground Utilities
Electricity Co: Duke
Heating System: Central Electric
Electricity: Electric company/co-op
Cool System: Central Electric
High Speed Internet: Yes
Water Co: Hammond
Water Sewer: Public Sewer
Waterfront / Water
Lake Front: No
Lake Features: Not Applicable
Water: Public Water
Courtesy of Deandra Tsaffaras of Northgroup Real Estate (greenville)

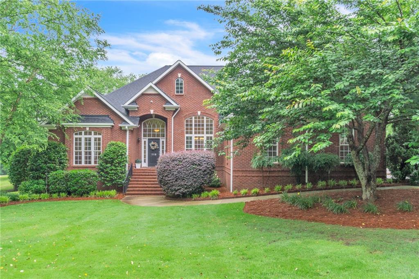
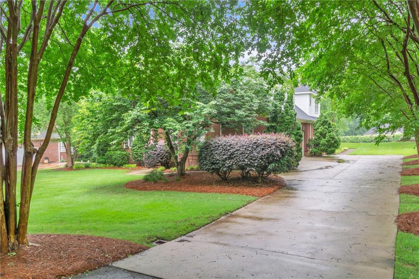
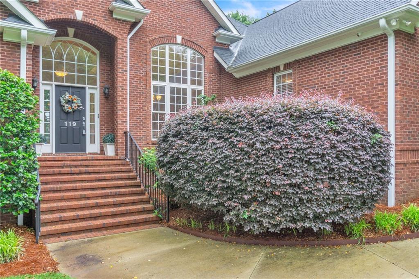
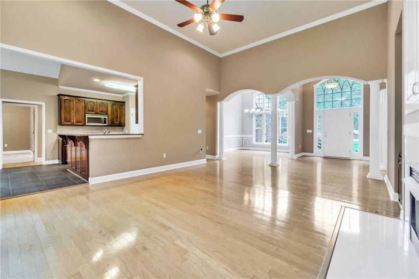
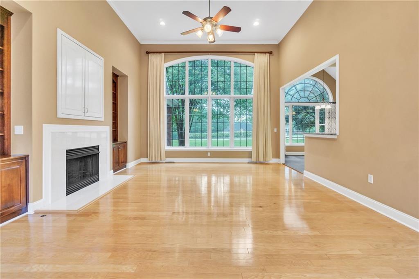
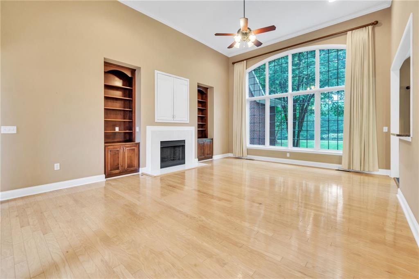
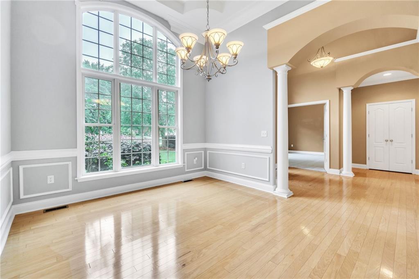
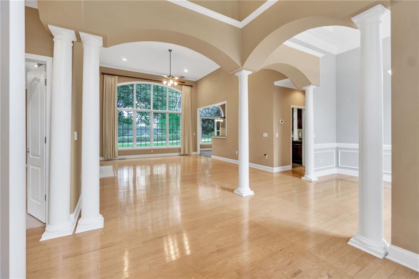
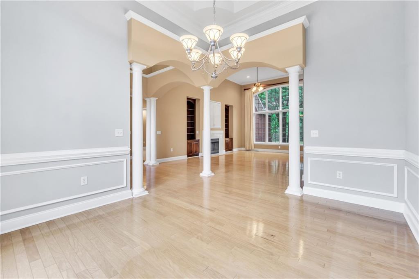
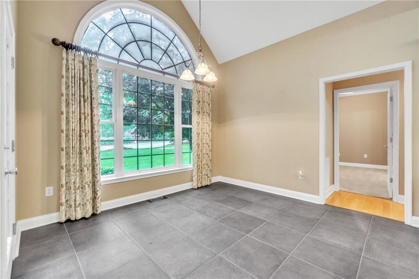
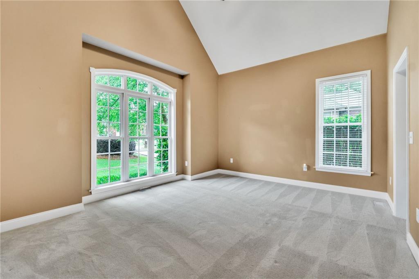
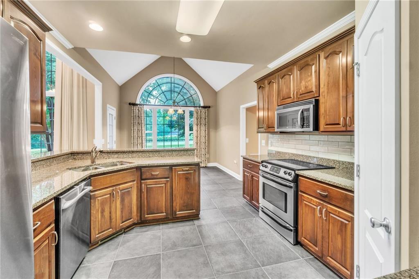
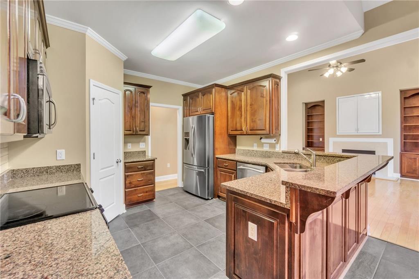
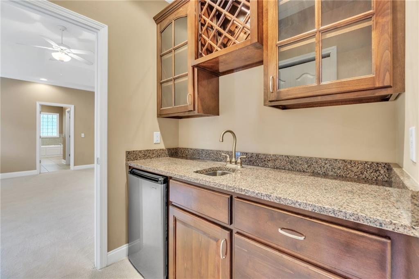
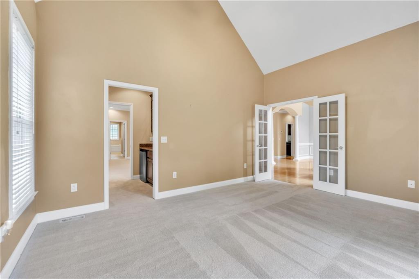
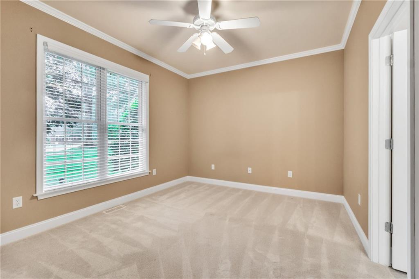
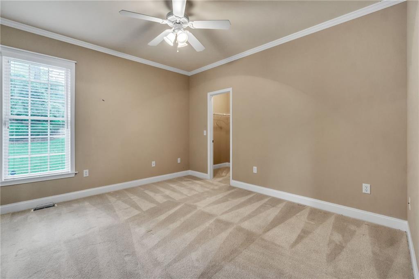
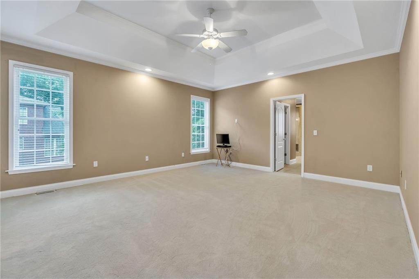
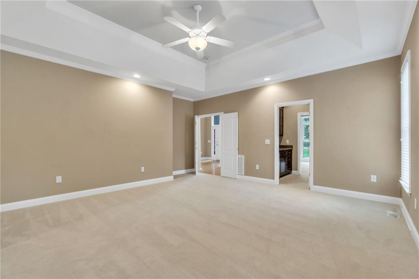
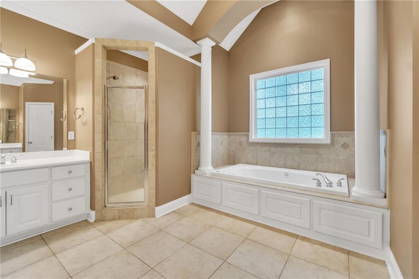
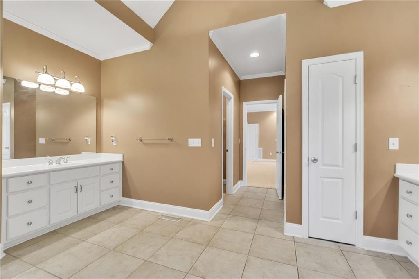
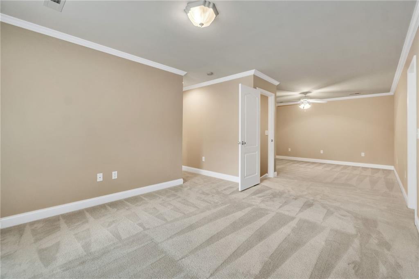
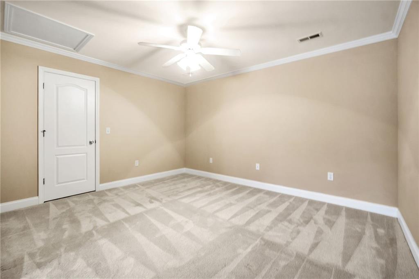
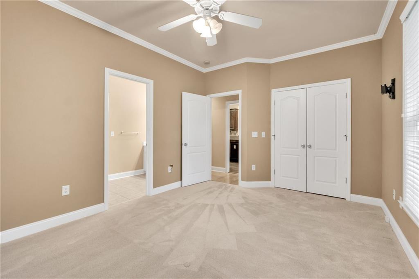
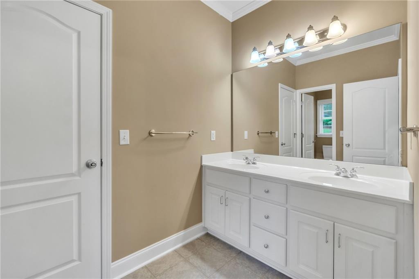
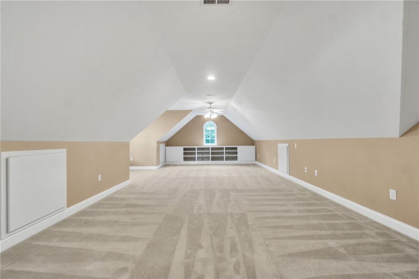
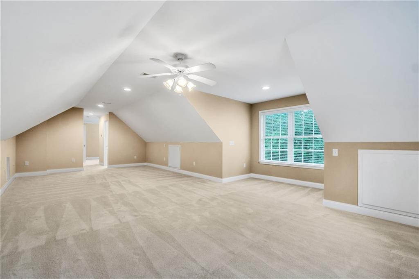
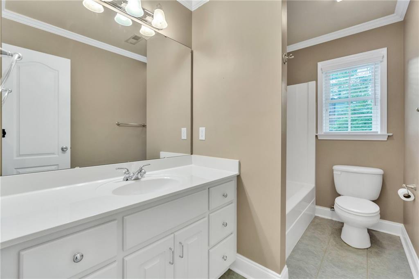
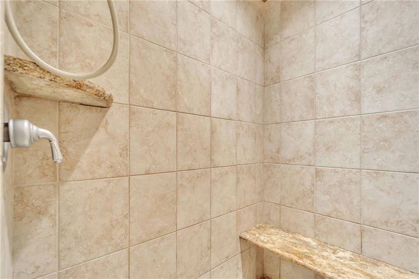
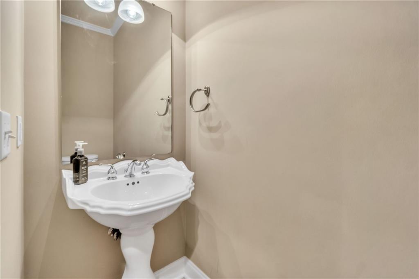
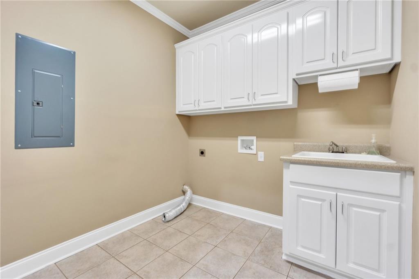
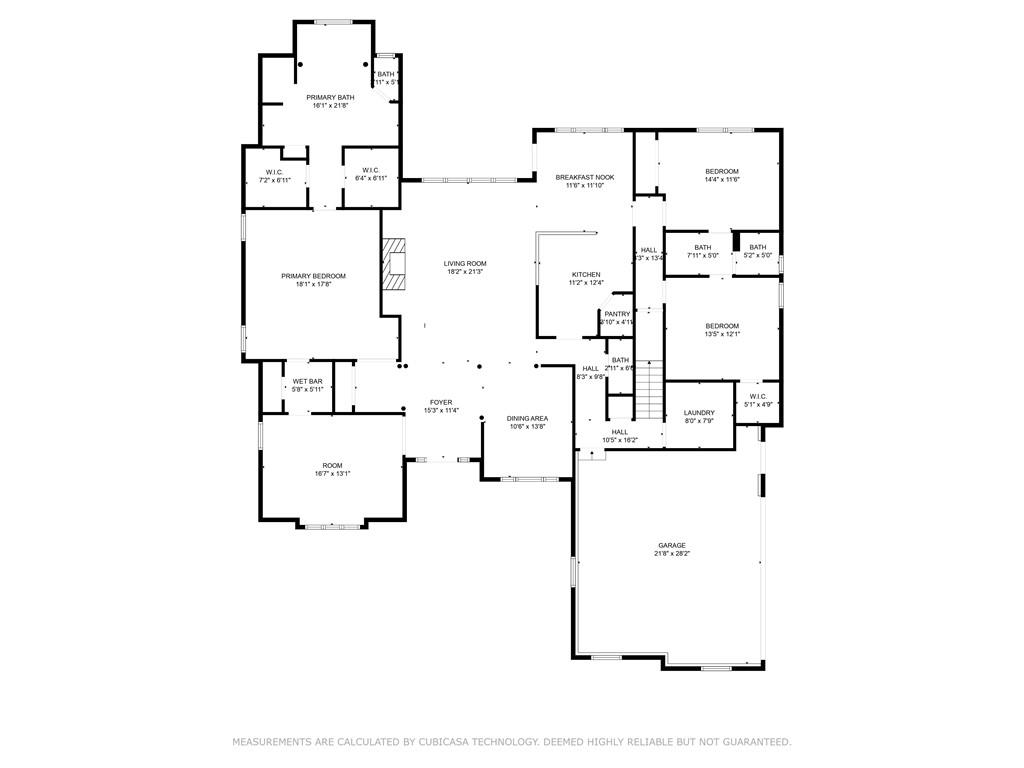
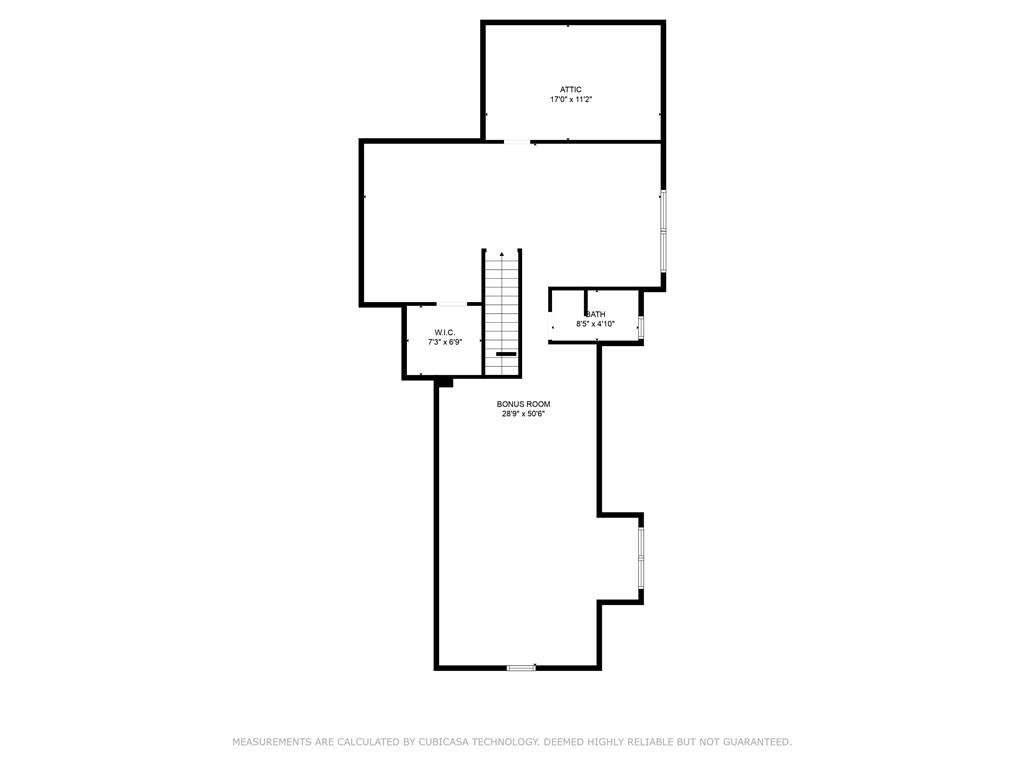
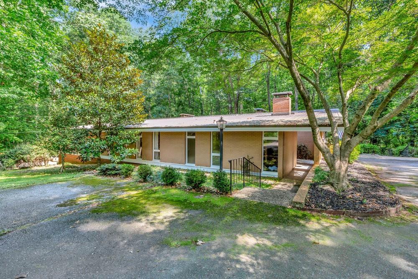
 MLS# 20275930
MLS# 20275930 