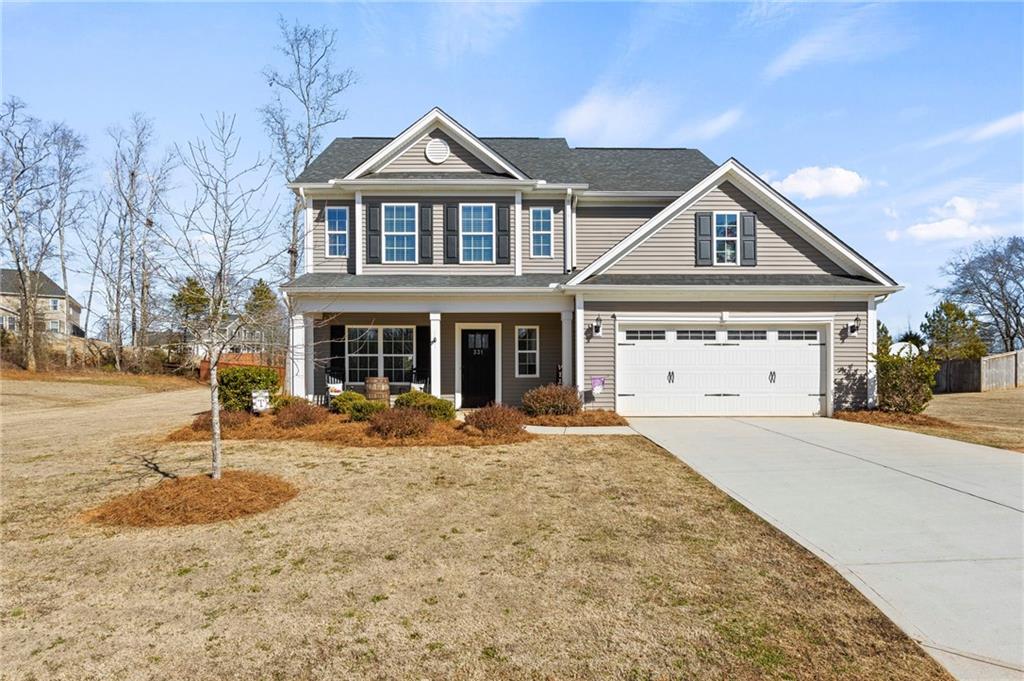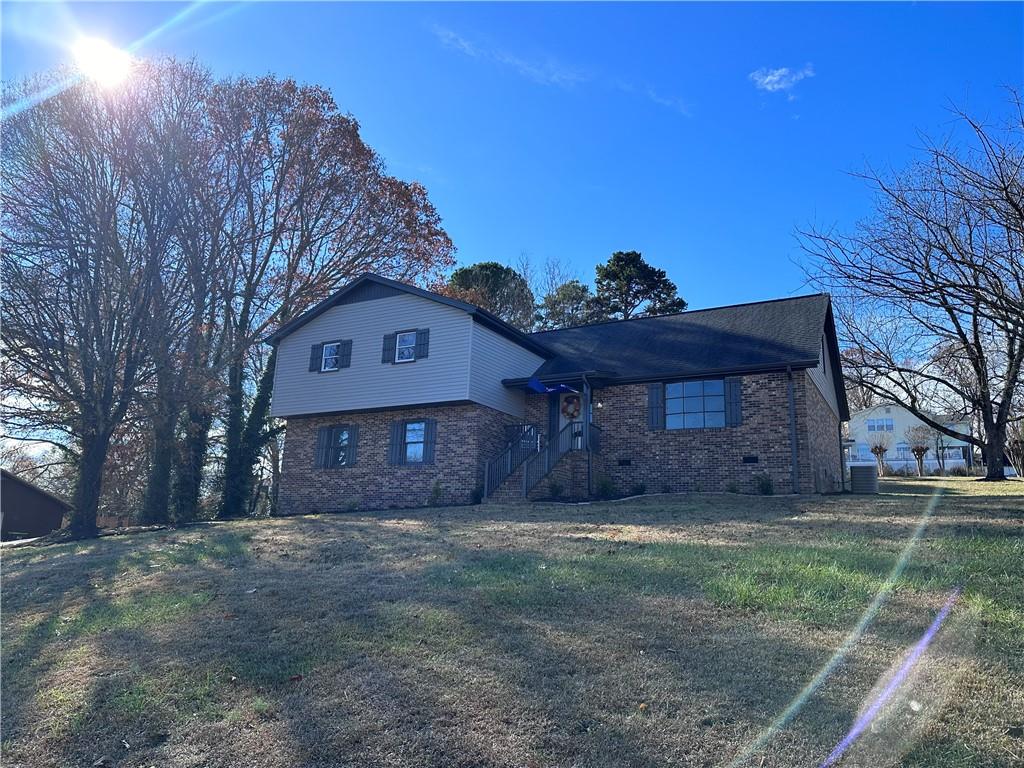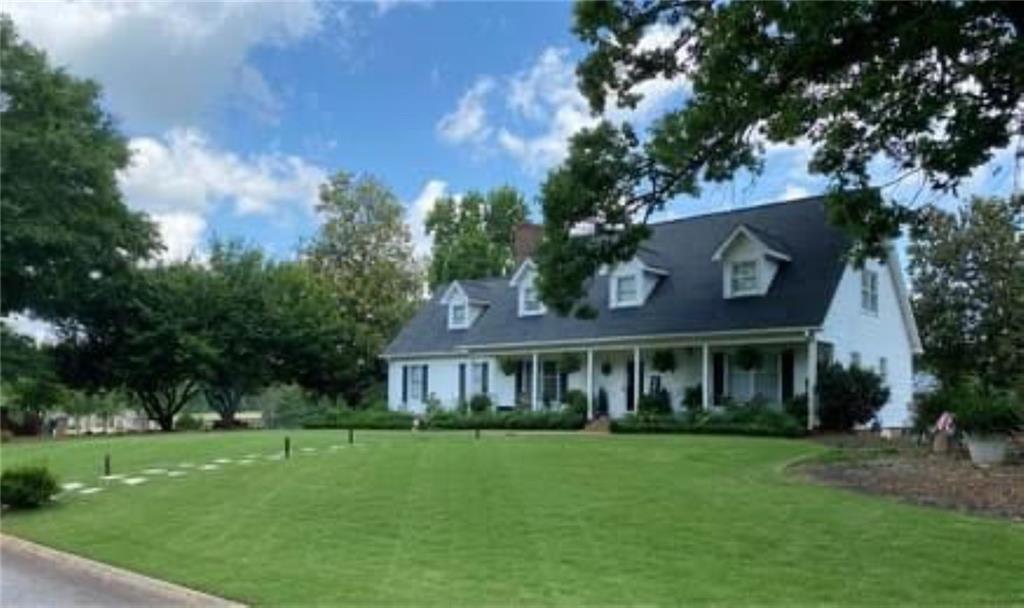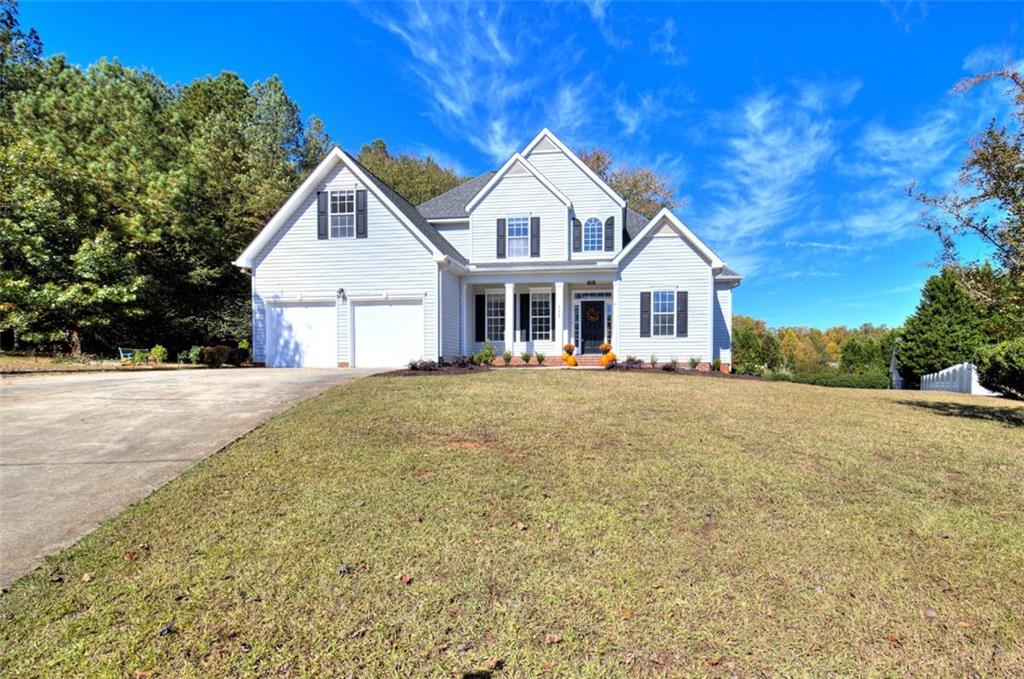116 Buckingham Road, Easley, SC 29640
MLS# 20267758
Easley, SC 29640
- 4Beds
- 2Full Baths
- 1Half Baths
- 2,346SqFt
- 1981Year Built
- 0.70Acres
- MLS# 20267758
- Residential
- Single Family
- Sold
- Approx Time on Market2 months, 15 days
- Area307-Pickens County,sc
- CountyPickens
- SubdivisionBurdine Springs
Overview
Welcome to this charming 4-bedroom, 2.5-bathroom home in Easley. Nestled in a private setting within the Burdine Springs subdivision. This meticulously updated residence is ready to warmly welcome its new owners. Upon entering, you'll step into an open foyer that offers both a practical closet for your belongings and easy-to-maintain decorative ceramic tile flooring. The living room, filled with natural light, provides a comfortable space to relax. Refinished hardwood floors in the living room, dining room, and upstairs hallway exude a cozy and sophisticated ambiance. Connected to the living room, the dining room flows seamlessly to the kitchen, making it a convenient spot for meals and gatherings. The kitchen boasts new soft close cabinets with decorative molding, granite countertops, and new stainless steel appliances, including a refrigerator! Adjacent to the kitchen, the den provides an additional living space. With its gas fireplace, you can enjoy from the kitchen, this cozy den becomes a perfect spot for relaxation. Abundant windows fill the den with natural light, creating an inviting and airy ambiance. The bedrooms, fitted with new carpeting, offer comfort and tranquility. The master bedroom features ample space and an attached full bath, and walk in closet serving as a personal retreat. Off from the den, you'll find a spacious 11x18 screened porch, seamlessly expanding the living area. Brightened by skylights and decorative fan, this screened porch offers a peaceful view of the private back yard. And speaking of the yard, there's a 18x20 shed with electric setup, offering flexible storage options or the perfect She Shed / Man cave! The attached two car garage is work shop ready with shelving etc. New light fixtures with LED lights throughout the home bring a modern touch, accentuating the carefully chosen upgrades. On top of that the washer and dryer will convey with property! This inviting home epitomizes comfortable living. Don't miss the opportunity to make it yours - schedule a viewing today to experience the seamless blend of modern upgrades and serene surroundings that await. 15 Minutes from Greenville and Clemson. 30 minutes to GSP International Airport.
Sale Info
Listing Date: 10-18-2023
Sold Date: 01-03-2024
Aprox Days on Market:
2 month(s), 15 day(s)
Listing Sold:
3 month(s), 26 day(s) ago
Asking Price: $369,900
Selling Price: $369,900
Price Difference:
Same as list price
How Sold: $
Association Fees / Info
Hoa: Yes
Bathroom Info
Halfbaths: 1
Fullbaths: 2
Bedroom Info
Bedrooms: Four
Building Info
Style: Traditional
Basement: No/Not Applicable
Foundations: Crawl Space
Age Range: 31-50 Years
Roof: Composition Shingles
Num Stories: Two
Year Built: 1981
Exterior Features
Exterior Features: Driveway - Concrete, Fenced Yard, Insulated Windows, Other - See Remarks, Porch-Front, Porch-Screened, Tilt-Out Windows, Vinyl Windows
Exterior Finish: Brick, Vinyl Siding
Financial
How Sold: VA
Gas Co: Forthill
Sold Price: $369,900
Transfer Fee: No
Original Price: $399,900
Sellerpaidclosingcosts: 5,000.00
Price Per Acre: $52,842
Garage / Parking
Storage Space: Floored Attic, Garage, Other - See Remarks, Outbuildings
Garage Capacity: 2
Garage Type: Attached Garage
Garage Capacity Range: Two
Interior Features
Interior Features: Attic Stairs-Disappearing, Blinds, Built-In Bookcases, Cable TV Available, Ceiling Fan, Ceilings-Blown, Countertops-Granite, Countertops-Other, Dryer Connection-Electric, Electric Garage Door, Fireplace, Gas Logs, Other - See Remarks, Smoke Detector, Walk-In Closet
Appliances: Convection Oven, Dishwasher, Dryer, Range/Oven-Electric, Refrigerator, Washer, Water Heater - Electric
Floors: Carpet, Ceramic Tile, Hardwood, Luxury Vinyl Plank
Lot Info
Lot Description: Trees - Mixed, Level, Shade Trees, Underground Utilities, Wooded
Acres: 0.70
Acreage Range: .50 to .99
Marina Info
Misc
Other Rooms Info
Beds: 4
Master Suite Features: Full Bath, Tub/Shower Combination, Walk-In Closet
Property Info
Inside City Limits: Yes
Conditional Date: 2023-12-15T00:00:00
Inside Subdivision: 1
Type Listing: Exclusive Right
Room Info
Specialty Rooms: Bonus Room, Breakfast Area, Formal Dining Room, Formal Living Room, Laundry Room, Other - See Remarks, Workshop
Room Count: 13
Sale / Lease Info
Sold Date: 2024-01-03T00:00:00
Ratio Close Price By List Price: $1
Sale Rent: For Sale
Sold Type: Co-Op Sale
Sqft Info
Sold Approximate Sqft: 2,302
Sqft Range: 2250-2499
Sqft: 2,346
Tax Info
Tax Rate: 4%
City Taxes: 712.36
Unit Info
Utilities / Hvac
Utilities On Site: Cable, Electric, Natural Gas, Public Sewer, Public Water, Underground Utilities
Electricity Co: Easley Com
Heating System: Gas Pack, Natural Gas
Cool System: Central Electric, Central Forced
High Speed Internet: Yes
Water Sewer: Public Sewer
Waterfront / Water
Lake Front: No
Water: Public Water
Courtesy of Francine Powers of Southern Real Estate & Dev.

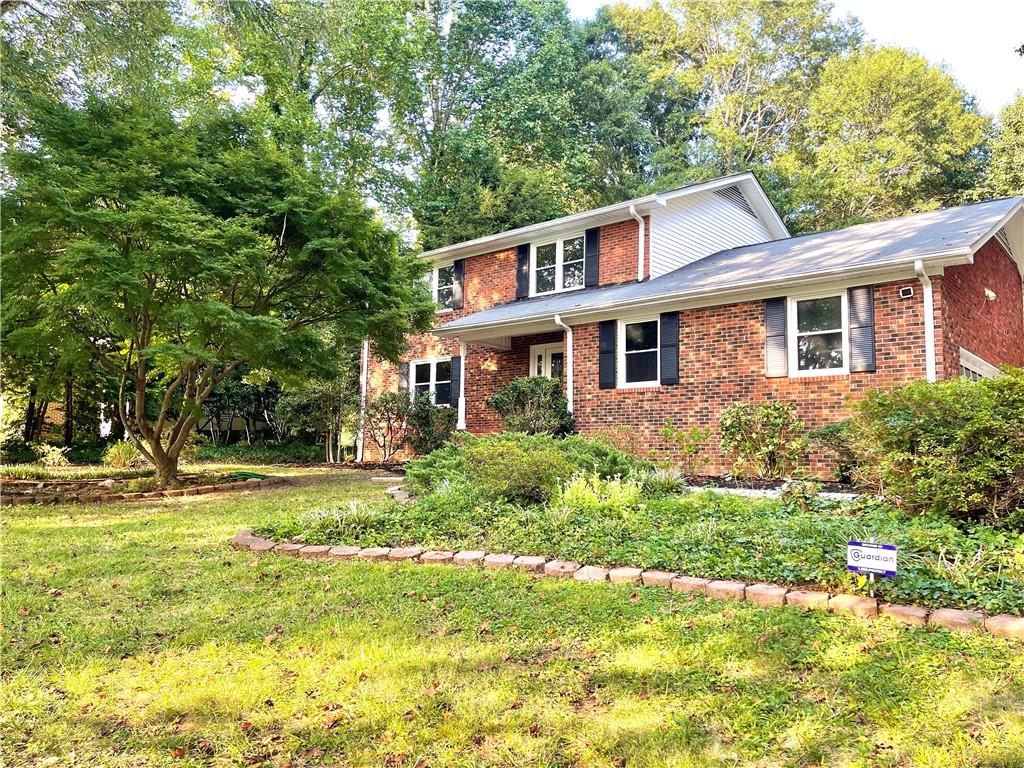
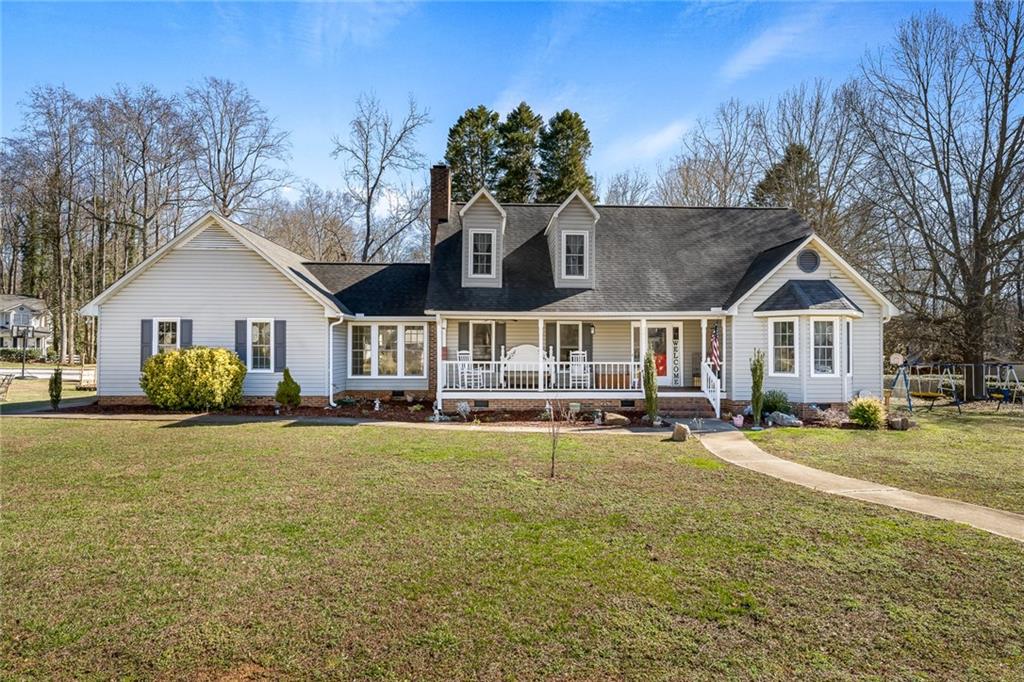
 MLS# 20271259
MLS# 20271259 