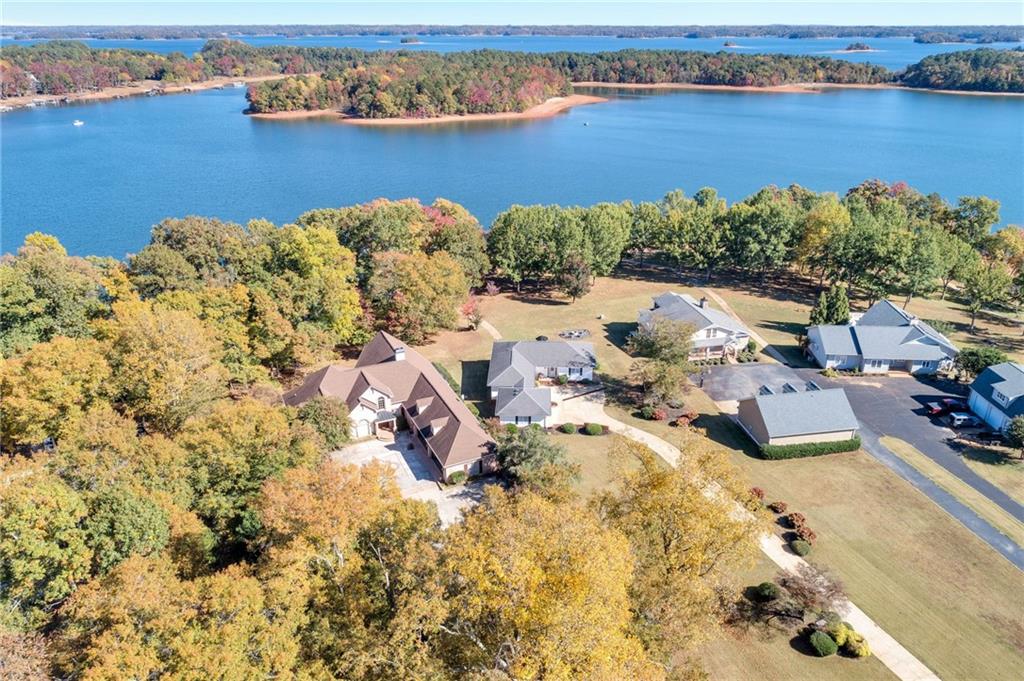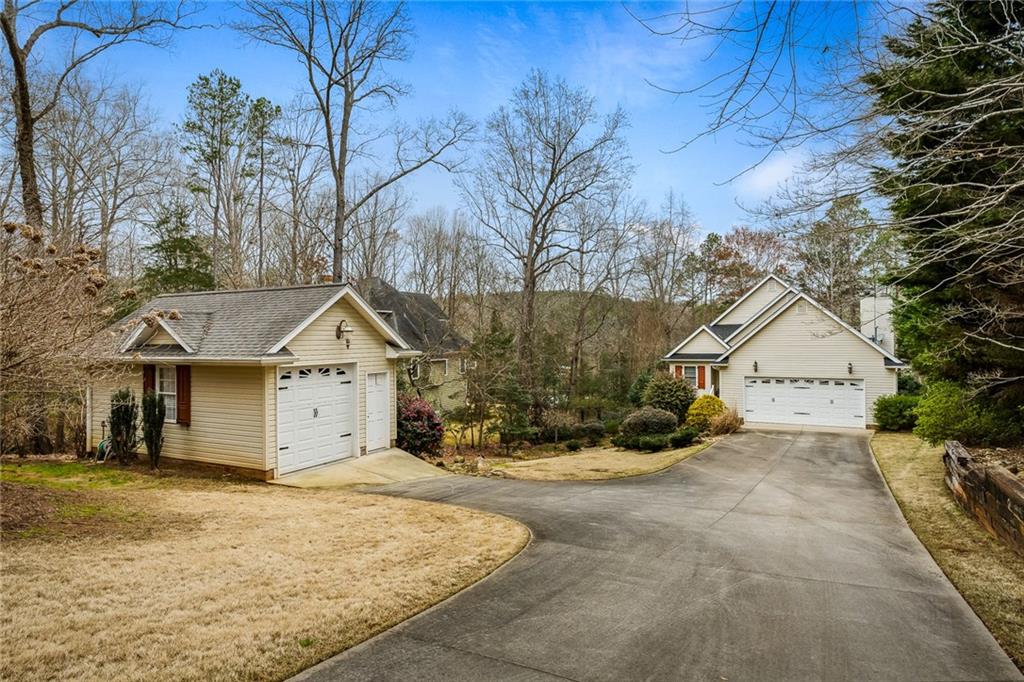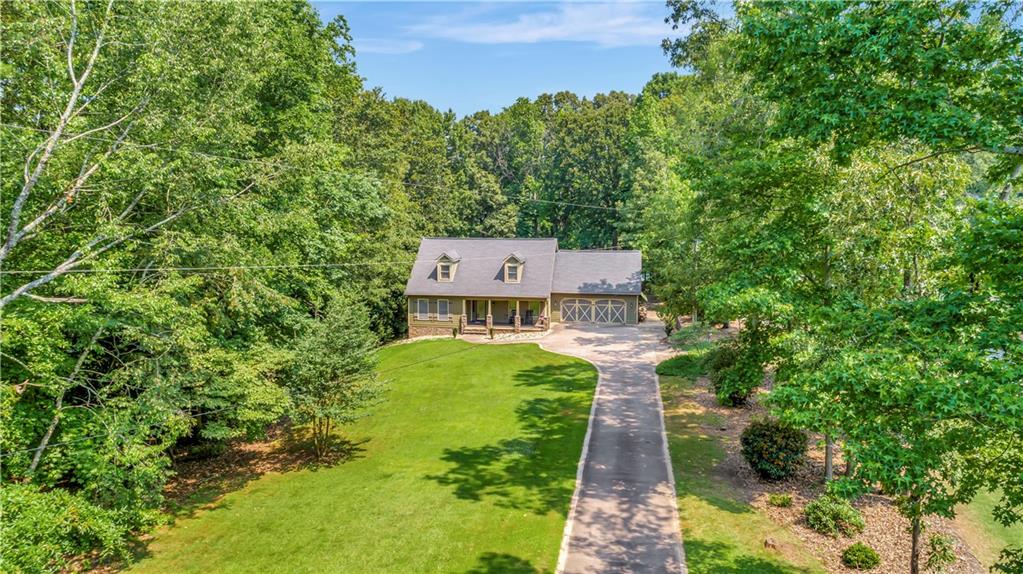1143 Cherokee Road, Townville, SC 29689
MLS# 20256766
Townville, SC 29689
- 3Beds
- 2Full Baths
- N/AHalf Baths
- 1,750SqFt
- 1992Year Built
- 0.74Acres
- MLS# 20256766
- Residential
- Single Family
- Sold
- Approx Time on Market4 months, 15 days
- Area105-Anderson County,sc
- CountyAnderson
- SubdivisionCherokee Point
Overview
6 minutes to I-85! BIG views, DEEP water, DOUBLE dock with TWO boat slips and TWO jet ski docks, a slope gentle enough for the littles and the less able-bodied - AND short term rentals are allowed? YES!! (Dock was just adjusted out after photos!) Even better, most furnishings remain with an acceptable offer. Beautifully renovated, this home has all the spaces you need for together time... and for alone time- both indoors and out! Solid flooring throughout ensures everyone can join in the fun - even the furry kids! When you walk in the door, you just feel at HOME. The open living area pulls everyone together for meals and conversation - and the well positioned bedrooms become individual oases when the need arises. The enormous bonus/recreation room is spacious enough to double as extra sleeping space, a craft room, or whatever need your family has. Both the master and one of the secondary bedrooms have exterior access to the expansive dock which steps down to an amazing patio, dotted with lights for a wonderful sunset meal. Grab your towel and make a mad dash for the dock - lounge up top, go for a spin on a jet ski, or see who can stay upright the longest while being pulled behind the boat. Your energy is sure to run out before your options do! Nearby, a fire pit awaits your s'mores, coffee, or cocoa after your day of fun - and keeps conversations stirring even when the cooler weather has come. STR income info available. Call today to visit this rare find!
Sale Info
Listing Date: 11-01-2022
Sold Date: 03-17-2023
Aprox Days on Market:
4 month(s), 15 day(s)
Listing Sold:
1 Year(s), 1 month(s), 9 day(s) ago
Asking Price: $950,000
Selling Price: $927,000
Price Difference:
Reduced By $23,000
How Sold: $
Association Fees / Info
Hoa Fee Includes: Not Applicable
Hoa: No
Bathroom Info
Full Baths Main Level: 2
Fullbaths: 2
Bedroom Info
Num Bedrooms On Main Level: 3
Bedrooms: Three
Building Info
Style: Ranch, Traditional
Basement: No/Not Applicable
Foundations: Crawl Space
Age Range: 21-30 Years
Roof: Architectural Shingles
Num Stories: One
Year Built: 1992
Exterior Features
Exterior Features: Deck, Driveway - Concrete, Glass Door, Insulated Windows, Patio, Porch-Front, Vinyl Windows
Exterior Finish: Vinyl Siding
Financial
How Sold: Conventional
Sold Price: $927,000
Transfer Fee: No
Original Price: $950,000
Sellerpaidclosingcosts: 3000
Price Per Acre: $12,837
Garage / Parking
Storage Space: Garage
Garage Capacity: 2
Garage Type: Attached Garage
Garage Capacity Range: Two
Interior Features
Interior Features: Attic Stairs-Disappearing, Blinds, Cable TV Available, Connection - Dishwasher, Connection - Washer, Countertops-Granite, Dryer Connection-Electric, Electric Garage Door, Glass Door, Smoke Detector, Walk-In Closet, Walk-In Shower, Washer Connection
Appliances: Dishwasher, Disposal, Dryer, Microwave - Countertop, Range/Oven-Electric, Refrigerator, Washer, Water Heater - Electric
Floors: Ceramic Tile, Laminate
Lot Info
Lot Description: Gentle Slope, Waterfront, Level, Shade Trees, Underground Utilities, Water Access, Water View
Acres: 0.74
Acreage Range: .50 to .99
Marina Info
Dock Features: Covered, Existing Dock, Light Pole, Multi-Level, Multiple Slips, Power, PWC Parking, Storage, Water, Wheeled Gangwalk
Misc
Usda: Yes
Other Rooms Info
Beds: 3
Master Suite Features: Double Sink, Full Bath, Master on Main Level, Shower - Separate, Shower Only, Walk-In Closet
Property Info
Inside Subdivision: 1
Type Listing: Exclusive Right
Room Info
Specialty Rooms: Bonus Room, Living/Dining Combination, Recreation Room
Room Count: 8
Sale / Lease Info
Sold Date: 2023-03-17T00:00:00
Ratio Close Price By List Price: $0.98
Sale Rent: For Sale
Sold Type: Co-Op Sale
Sqft Info
Sold Appr Above Grade Sqft: 1,861
Sold Approximate Sqft: 1,861
Sqft Range: 1750-1999
Sqft: 1,750
Tax Info
Tax Year: 2023
County Taxes: 5151.04 ESTIMATED
Tax Rate: 4%
Unit Info
Utilities / Hvac
Utilities On Site: Cable, Electric, Public Water, Septic, Underground Utilities
Electricity Co: Blue Ridge
Heating System: Electricity, Forced Air, Heat Pump
Electricity: Electric company/co-op
Cool System: Heat Pump
Cable Co: Spectrum
High Speed Internet: Yes
Water Co: Pioneer
Water Sewer: Septic Tank
Waterfront / Water
Lake: Hartwell
Lake Front: Yes
Lake Features: Dock-In-Place, Zone - Green
Water: Public Water
Courtesy of Angela Harmon of Bhhs C Dan Joyner - Office A



 MLS# 20272090
MLS# 20272090 










