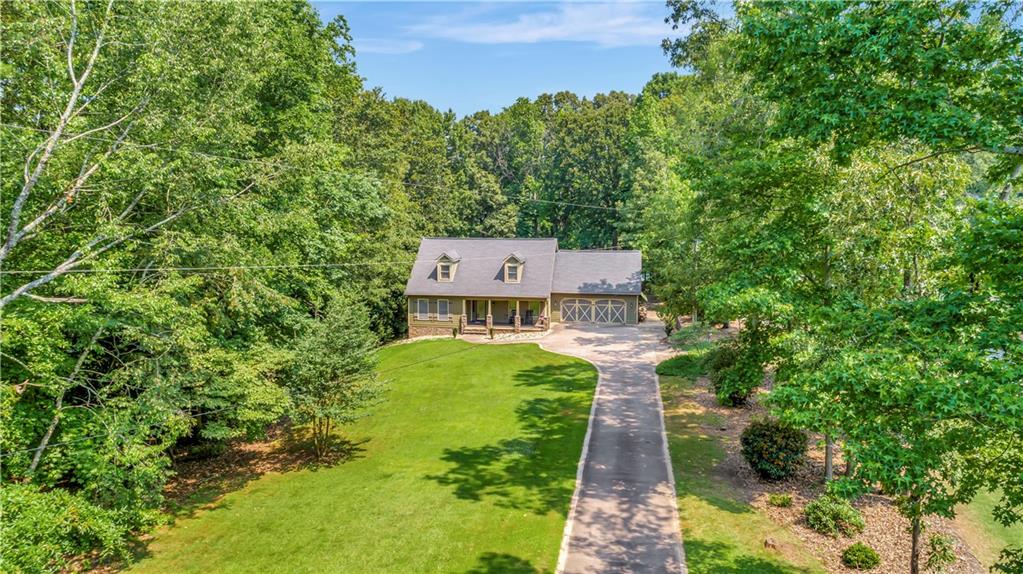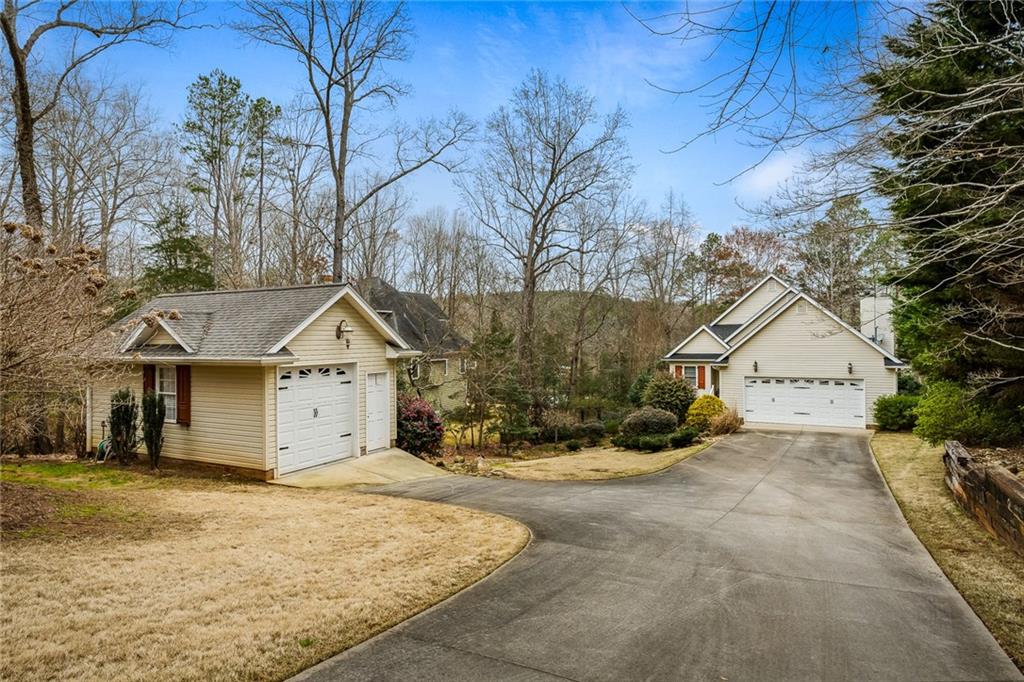404 Paradise Circle, Townville, SC 29689
MLS# 20263366
Townville, SC 29689
- 3Beds
- 3Full Baths
- 1Half Baths
- 3,096SqFt
- 1989Year Built
- 0.64Acres
- MLS# 20263366
- Residential
- Single Family
- Sold
- Approx Time on Market1 month, 8 days
- Area101-Anderson County,sc
- CountyAnderson
- SubdivisionParadise Point
Overview
Perfect lake house views! Windows align the whole backside of the house with a beautiful lake panorama. An extensive covered porch is ideal for sipping coffee in the morning and an additional grilling patio sits on a gorgeous lot. This is the perfect area to gather with friends and family for a drink or barbecue. A short walk to your impressive max size,double slip dock with hip roof, water, and power, two boatlifts, multiple storage boxes, swing, 60ft arched walkway has everything you need for lake day fun plus, the dock sits on deep water. This 3 bedroom 3 bath home Craftsman style home exudes character and summons you in with stamped concrete at the entrance of the drive up to your huge front lawn and friendly, inviting front porch. Your lake view is evident as soon as you step into the home and walk down thehallway to your dining area and lovely step-down cozy living room all with the splendid lake views. The living room area has a spectacular stone fireplace and striking wood built in bookcases on each side. The large dining area leads into your attractive kitchen with cream countertops, stained warm wood cabinetry, stainless steel appliances, and plenty of storage. Including large butlers pantry and laundry off the kitchen with a lake view as well. There are three large bedrooms one on the main and two upstairs. The finished basement has tons of space and storage. There is room for an additional bedroom, workspace, or workout room. There is even an area that can be easily converted to a kitchen. There are endless options for this incredible space for guests, in-laws or a college aged child as there is a separate entrance. This location is ideal for boat rides to Portman Marina and the Galley restaurant, and it is close to 85 which makes getting toAnderson, Clemson, and Greenville a breeze. This may just be one of the most desired locations on the lake.
Sale Info
Listing Date: 06-11-2023
Sold Date: 07-20-2023
Aprox Days on Market:
1 month(s), 8 day(s)
Listing Sold:
9 month(s), 17 day(s) ago
Asking Price: $950,000
Selling Price: $945,000
Price Difference:
Reduced By $5,000
How Sold: $
Association Fees / Info
Hoa Fees: 400
Hoa Fee Includes: Street Lights
Hoa: Yes
Community Amenities: Common Area
Hoa Mandatory: 1
Bathroom Info
Halfbaths: 1
Num of Baths In Basement: 1
Full Baths Main Level: 1
Fullbaths: 3
Bedroom Info
Bedrooms In Basement: 1
Num Bedrooms On Main Level: 1
Bedrooms: Three
Building Info
Style: Craftsman
Basement: Ceilings - Blown, Ceilings - Suspended
Foundations: Basement
Age Range: 31-50 Years
Roof: Architectural Shingles
Num Stories: Two
Year Built: 1989
Exterior Features
Exterior Features: Driveway - Concrete, Glass Door, Patio, Porch-Front, Wood Windows
Exterior Finish: Cement Planks, Stone
Financial
How Sold: Conventional
Gas Co: Fort Hill
Sold Price: $945,000
Transfer Fee: Unknown
Original Price: $950,000
Price Per Acre: $14,843
Garage / Parking
Storage Space: Garage
Garage Capacity: 2
Garage Type: Attached Garage
Garage Capacity Range: Two
Interior Features
Interior Features: Blinds, Built-In Bookcases, Cable TV Available, Ceiling Fan, Ceilings-Blown, Ceilings-Suspended, Connection - Dishwasher, Connection - Washer, Countertops-Laminate, Dryer Connection-Electric, Electric Garage Door, Fireplace, Garden Tub, Glass Door, Jack and Jill Bath, Jetted Tub, Smoke Detector, Some 9' Ceilings, Walk-In Closet, Walk-In Shower, Washer Connection
Appliances: Cooktop - Smooth, Dishwasher, Microwave - Countertop, Range/Oven-Electric, Water Heater - Electric
Floors: Carpet, Ceramic Tile, Parquet, Vinyl
Lot Info
Lot: 24
Lot Description: Trees - Hardwood, Gentle Slope, Waterfront, Level
Acres: 0.64
Acreage Range: .50 to .99
Marina Info
Dock Features: Covered, Existing Dock, Lift, Light Pole, Power, Wheeled Gangwalk
Misc
Other Rooms Info
Beds: 3
Master Suite Features: Full Bath, Master on Main Level, Shower - Separate, Tub - Jetted, Tub - Separate
Property Info
Conditional Date: 2023-06-12T00:00:00
Inside Subdivision: 1
Type Listing: Exclusive Right
Room Info
Specialty Rooms: Exercise Room, Formal Dining Room, Formal Living Room, Laundry Room, Office/Study
Sale / Lease Info
Sold Date: 2023-07-20T00:00:00
Ratio Close Price By List Price: $0.99
Sale Rent: For Sale
Sold Type: Co-Op Sale
Sqft Info
Basement Finished Sq Ft: 1,081
Sold Appr Above Grade Sqft: 2,015
Sold Approximate Sqft: 3,096
Sqft Range: 3000-3249
Sqft: 3,096
Tax Info
Tax Rate: 4%
Unit Info
Utilities / Hvac
Utilities On Site: Cable, Electric, Public Water, Septic
Electricity Co: Blue Ridge
Heating System: Central Electric, Heat Pump
Electricity: Electric company/co-op
Cool System: Central Electric, Heat Pump
Cable Co: Spectrum
High Speed Internet: Yes
Water Co: Pioneer
Water Sewer: Septic Tank
Waterfront / Water
Water Frontage Ft: 138
Lake: Hartwell
Lake Front: Yes
Lake Features: Dock in Place with Lift, Dock-In-Place, Dockable By Permit, Zone - Green
Water: Public Water
Courtesy of Nora Hooper of Re/max Executive



 MLS# 20272090
MLS# 20272090 









