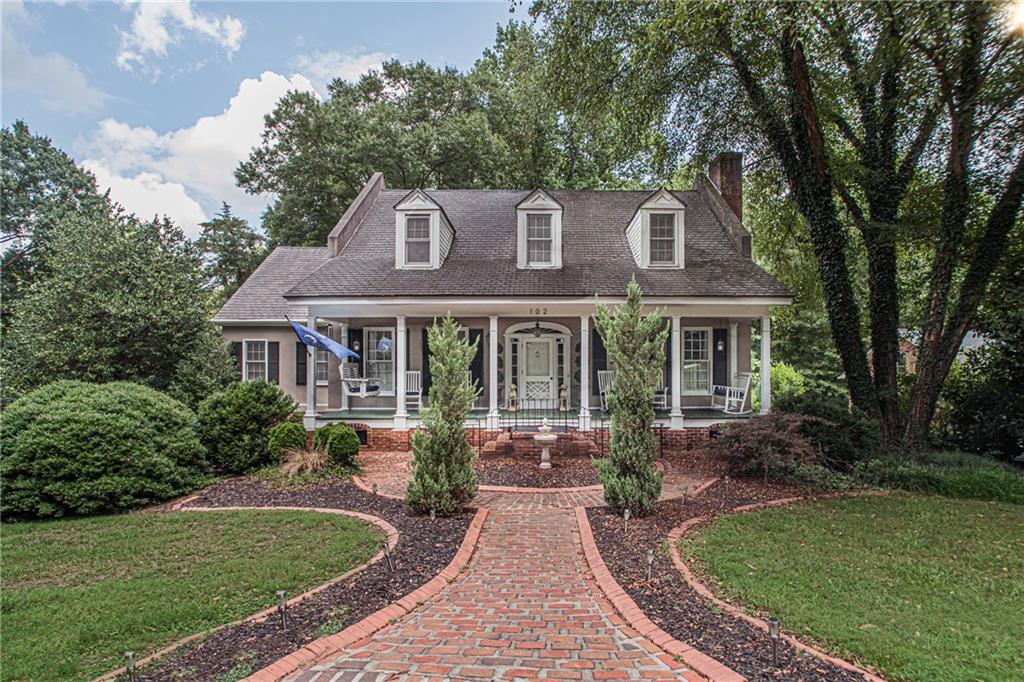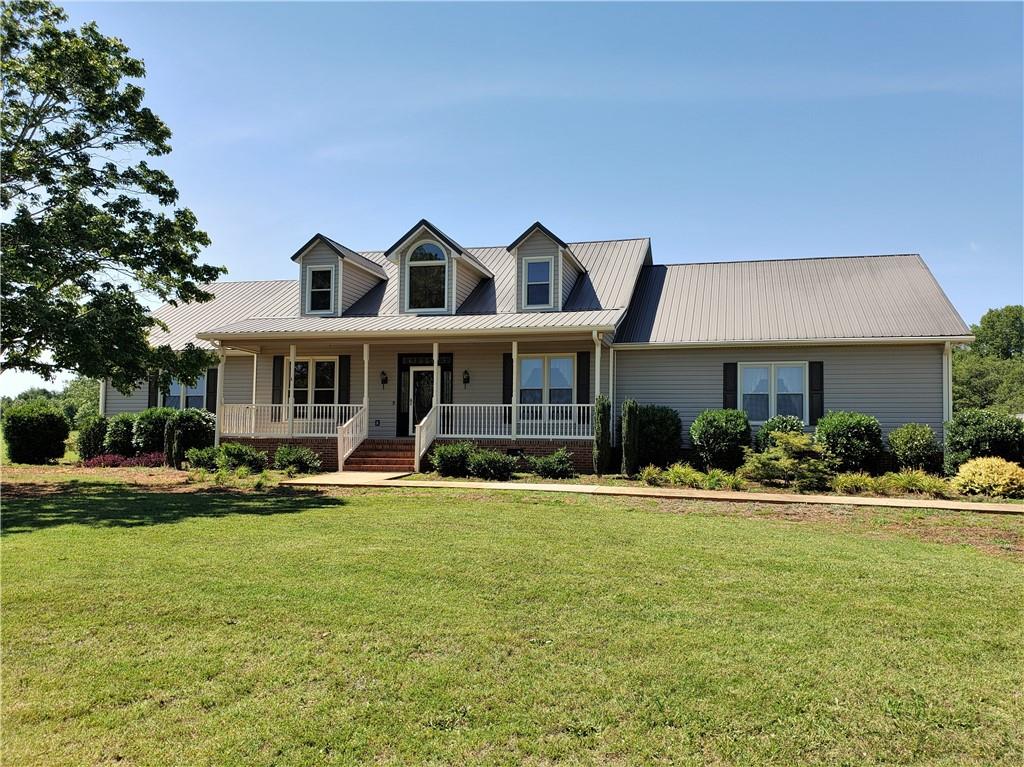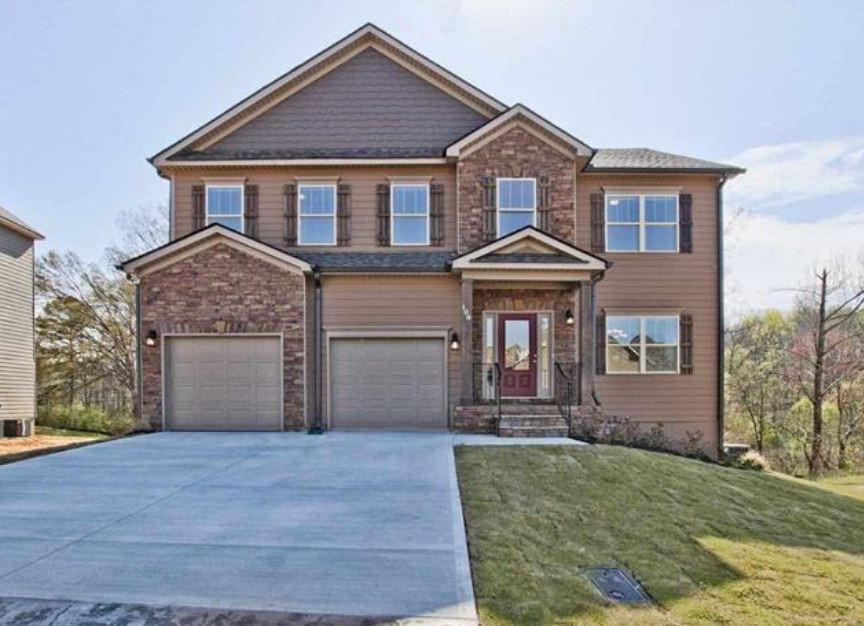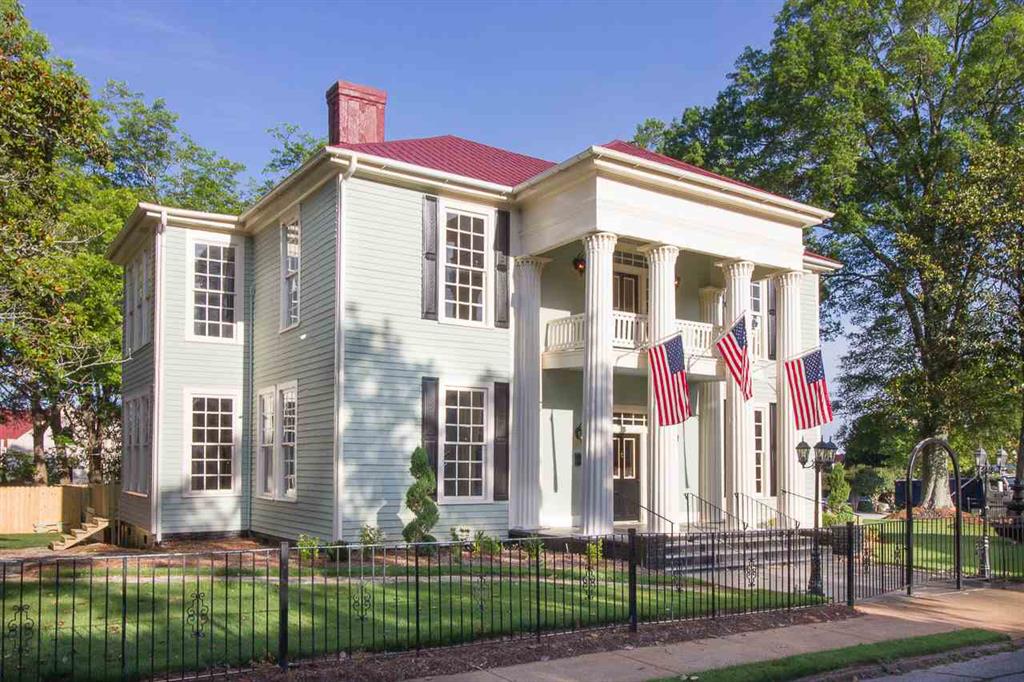111 Stanbury Court, Anderson, SC 29621
MLS# 20213648
Anderson, SC 29621
- 4Beds
- 4Full Baths
- 1Half Baths
- 4,361SqFt
- 1977Year Built
- 1.06Acres
- MLS# 20213648
- Residential
- Single Family
- Sold
- Approx Time on Market4 months,
- Area109-Anderson County,sc
- CountyAnderson
- SubdivisionAllen Hill Wood
Overview
CUSTOM HOME FIRST TIME ON THE MARKET! Nestled on a quiet cul-de-sac in one of Anderson's most delightful and convenient neighborhoods, this property offers unique custom details, spacious rooms, enormous storage/utility space, and privacy and tranquility on over an acre!! Built in 1977, this one family home was thoughtfully and meticulously designed for entertaining and family relaxation. The foyer is flanked by generous formals and adjoins the handsome Family Room with gorgeous walnut paneling. This Family Room is complete with French doors to the yard, FP with slate surround, and access to both the breakfast area and hallway to the main level MBR. One of the unique features of this property is the fabulous wet bar adjacent to the Family Room which was designed with architectural elements and stained glass from a former local business. You certainly do not see many MBRs as thoughtfully-designed as this one - gracious in size, offering his and her walk-in closets, FP with Italian tile, access to a private patio, and an updated bath! In addition to the kitchen with walk-in pantry, the main level also offers laundry/utility space, office space with an attached full bath, and an additional powder room. The main level features 10' ceilings, solid doors, wainscoting, some hardwoods, and stained glass accent windows along with extensive storage. The upper level offers 2 BRs adjoined by a jack-n-jill bath and an additional 4th BR with private bath. the property is completed with 3-car garage and spacious parking. Located just minutes from downtown, the YMCA, AU, and AnMed!! The spacious yard lends itself well for expanded outdoor living space and entertainment. This classic French home will surely provide a lifetime of family pleasure - a real joy to experience!
Sale Info
Listing Date: 02-20-2019
Sold Date: 06-21-2019
Aprox Days on Market:
4 month(s), 0 day(s)
Listing Sold:
4 Year(s), 10 month(s), 29 day(s) ago
Asking Price: $328,500
Selling Price: $302,000
Price Difference:
Reduced By $26,500
How Sold: $
Association Fees / Info
Hoa Fees: 100
Hoa Fee Includes: Other - See Remarks, Street Lights
Hoa: Yes
Bathroom Info
Halfbaths: 1
Full Baths Main Level: 1
Fullbaths: 4
Bedroom Info
Num Bedrooms On Main Level: 1
Bedrooms: Four
Building Info
Style: Traditional
Basement: Ceilings - Blown
Builder: Ralph Hardin
Foundations: Crawl Space
Age Range: Over 50 Years
Roof: Architectural Shingles
Num Stories: Two
Year Built: 1977
Exterior Features
Exterior Features: Atrium Doors, Driveway - Asphalt, Driveway - Circular, Patio
Exterior Finish: Brick
Financial
How Sold: FHA
Gas Co: PGN
Sold Price: $302,000
Transfer Fee: No
Original Price: $342,500
Price Per Acre: $30,990
Garage / Parking
Storage Space: Floored Attic, Garage
Garage Capacity: 3
Garage Type: Attached Garage
Garage Capacity Range: Three
Interior Features
Interior Features: 2-Story Foyer, Alarm System-Owned, Built-In Bookcases, Cable TV Available, Ceilings-Blown, Connection - Dishwasher, Connection - Ice Maker, Connection - Washer, Countertops-Laminate, Dryer Connection-Electric, Electric Garage Door, Fireplace - Multiple, Fireplace-Gas Connection, Jack and Jill Bath, Some 9' Ceilings, Walk-In Closet, Walk-In Shower, Washer Connection, Wet Bar, Wood Burning Insert
Appliances: Cooktop - Smooth, Dishwasher, Disposal, Range/Oven-Electric, Refrigerator, Water Heater - Gas
Floors: Carpet, Hardwood, Tile, Vinyl
Lot Info
Lot: 16,1 A
Lot Description: Cul-de-sac, Trees - Hardwood, Gentle Slope, Level, Underground Utilities
Acres: 1.06
Acreage Range: 1-3.99
Marina Info
Misc
Other Rooms Info
Beds: 4
Master Suite Features: Double Sink, Fireplace, Full Bath, Master on Main Level, Shower - Separate, Tub - Jetted, Walk-In Closet
Property Info
Conditional Date: 2019-05-11T00:00:00
Inside Subdivision: 1
Type Listing: Exclusive Right
Room Info
Specialty Rooms: Breakfast Area, Formal Dining Room, Formal Living Room
Sale / Lease Info
Sold Date: 2019-06-21T00:00:00
Ratio Close Price By List Price: $0.92
Sale Rent: For Sale
Sold Type: Co-Op Sale
Sqft Info
Sold Appr Above Grade Sqft: 4,361
Sold Approximate Sqft: 4,361
Sqft Range: 4500-4999
Sqft: 4,361
Tax Info
Unit Info
Utilities / Hvac
Utilities On Site: Cable, Electric, Natural Gas, Public Sewer, Public Water, Telephone
Electricity Co: d
Heating System: Central Gas, Heat Pump
Cool System: Central Gas, Heat Pump
Cable Co: Charter
High Speed Internet: Yes
Water Co: ECU
Water Sewer: Public Sewer
Waterfront / Water
Lake: None
Lake Front: No
Lake Features: Not Applicable
Water: Public Water
Courtesy of Moyer Albergotti Properties of The Agentowned Realty

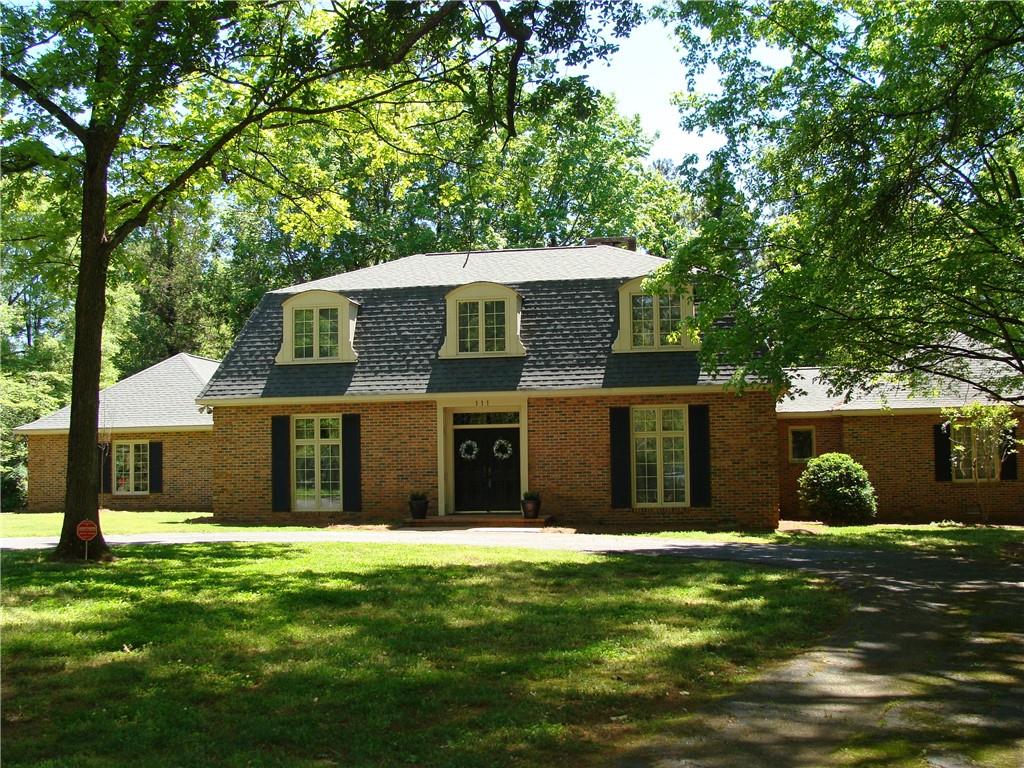
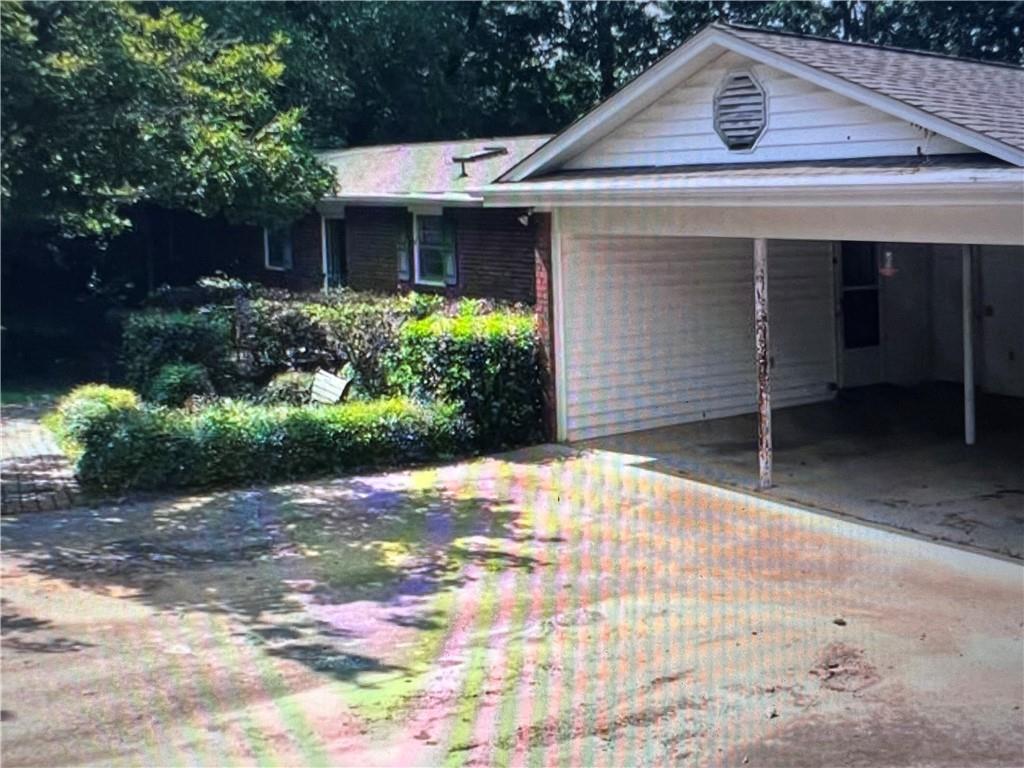
 MLS# 20257164
MLS# 20257164 