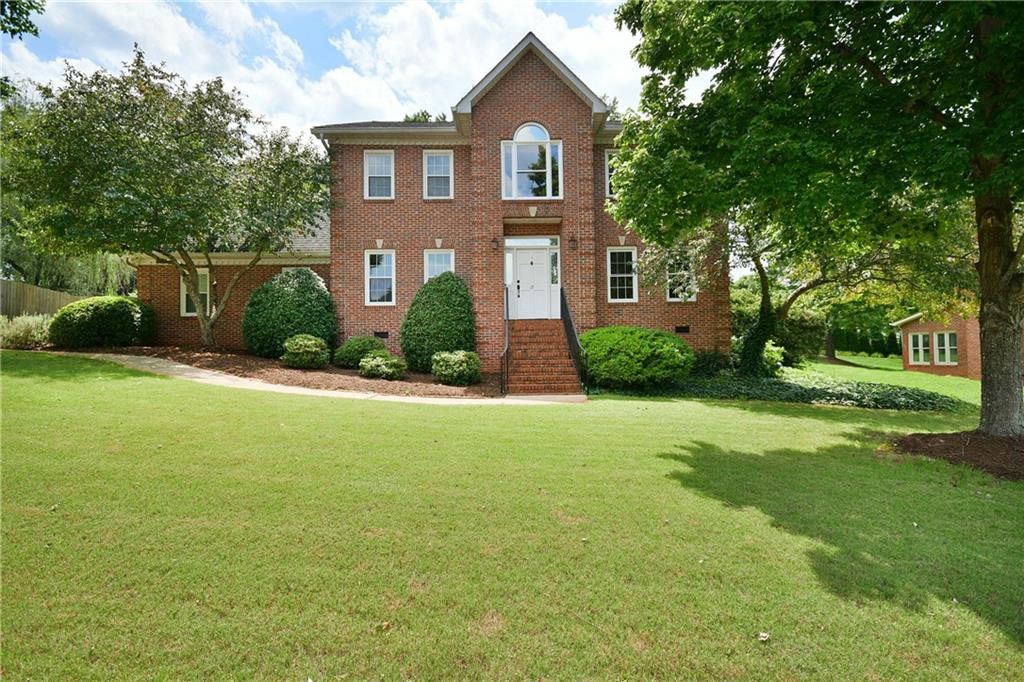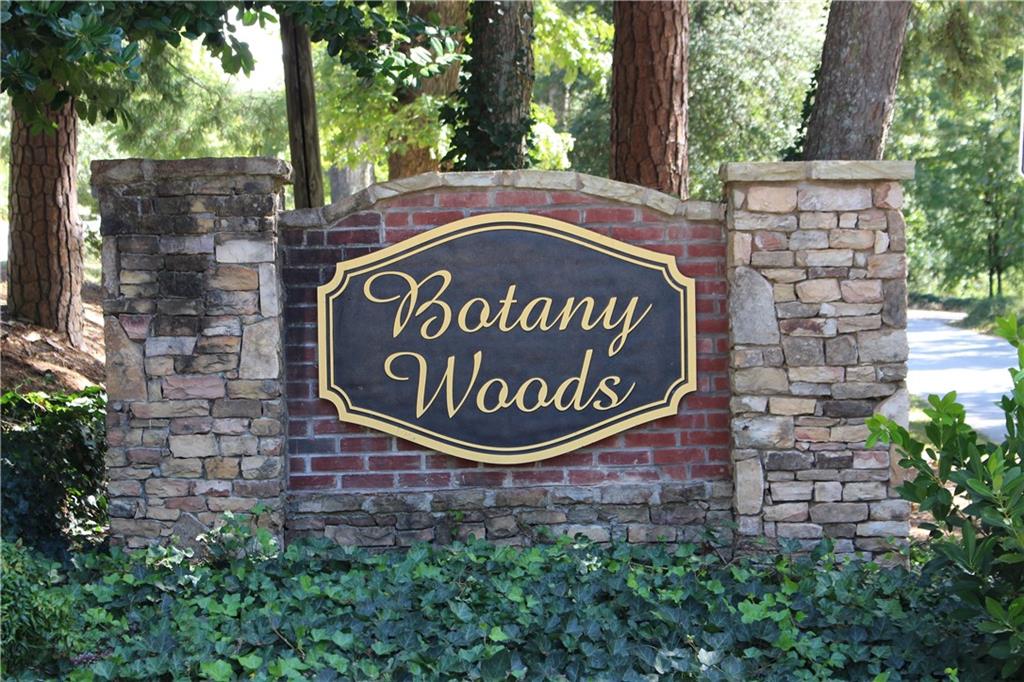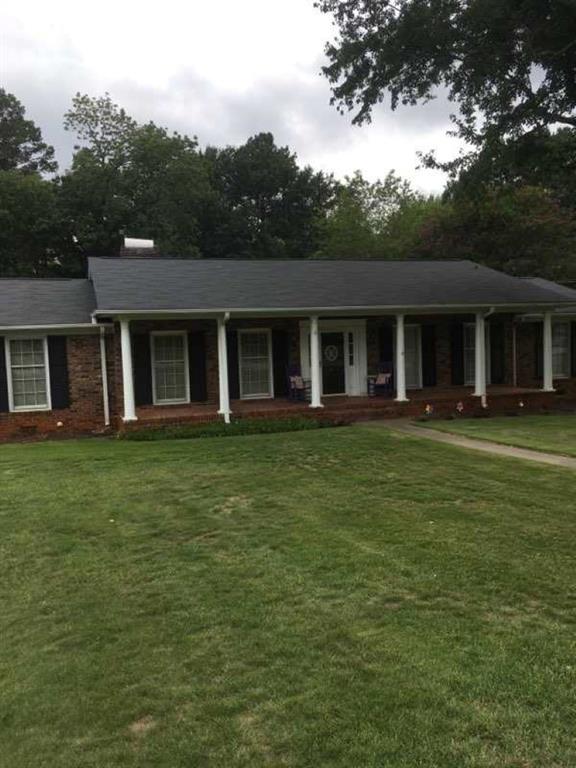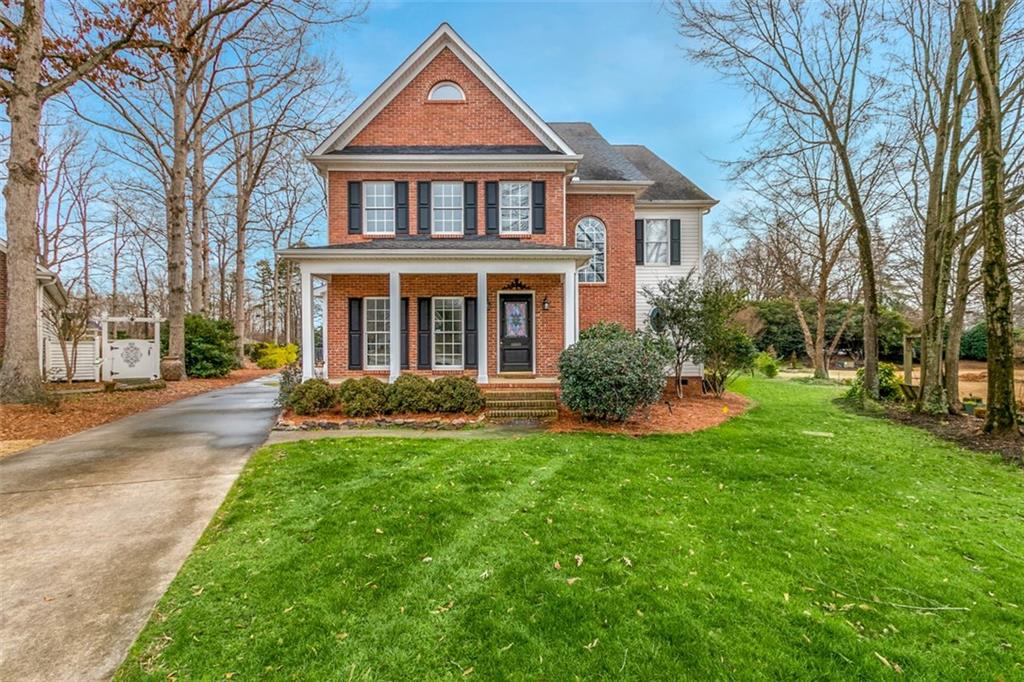111 Sandpiper Lane, Greenville, SC 29607
MLS# 20255353
Greenville, SC 29607
- 4Beds
- 2Full Baths
- 1Half Baths
- 3,435SqFt
- 1991Year Built
- 0.50Acres
- MLS# 20255353
- Residential
- Single Family
- Sold
- Approx Time on Market3 months, 24 days
- Area403-Greenville County,sc
- CountyGreenville
- SubdivisionForester Woods
Overview
BEST POPULAR LOCATION! LOVELY POOL NEIGHBORHOOD! LARGE PRIVATE BACKYARD! UNIQUELY DESIGNED HOME! TOP-RANKED SCHOOLS! GREAT PRICE for ALL! Situated in the apex of I-85 and I-385, the LOCATION couldn't be more convenient for shopping,dining, medical, international airport and even employment in surrounding cities north to Spartanburg or south to Anderson and Clemson. Thereare many avenues to limit traffic congestion at all times of the day. Forrester Woods Estates is lovely, with community pool and clubhouse in afriendly active neighborhood. However, the neighborhood was designed and built by local custom builders, giving each of the propertiescharacter of its own and with nice-sized lots giving ""room to breathe."" This lot in particular is larger than first seems (with right property-linecrossing over a bubbly creek and extending to the right front to light pole). The yard has been meticulously designed and maintained withbeautiful landscaping and leading to an area of trees, affording beauty and privacy in the back. The backyard is terraced with a lighted stonewall and a bubbling creek. Nature can be enjoyed from the backyard stamped-concrete patio, the deck, or by walking over the little bridge overthe creek. The front walkway has a gated entrance to a courtyard offering privacy and leading to the front door and the garage door. This full-brick (nothing like brick) home and garage is a one-owner home, one-of-a-kind, exhibiting lovely architectural design from the outside in. Themain floor consists of a Living Room, Dining Room, Family Room, Kitchen/Breakfast Room, Laundry Room and a half Bathroom, while theupper level tucks away all the bedrooms for quietness and serenity, with 3 Bedrooms and 1 large bathroom, and the Master ensuite has a wingall to itself. The Master suite is complete with a remodeled bathroom with a 2-sink vanity with granite countertops, beautiful tile-accents and ajacuzzi tub with separate shower. The Living Room enjoys nice views out front, along with a gas-log fireplace. The Family Room is lovely andpractical with built-in-book shelving/cabinetry, plus a 2nd gas-log fireplace. The kitchen has abundant solid-wood cabinetry with granitecountertops, adjoined to the Breakfast Room. There is original hardwood flooring throughout most of the main floor. The large Laundry Roomhas solid-wood cabinetry as well! There are two HVAC systems, a gas pack on the main floor and an all-electric heat pump on 2nd floor.Upgrades/updates include: All windows, all exterior doors, Master Bathroom, Tankless water heater, crawl space encapsulation/dehumidifier,flooring in Family Room and 2 bathrooms, kitchen granite tops, drop-down stairs, landscaping & more! All of this is located in a TOP-RANKEDSCHOOL AREA, just minutes away, that will make any parent proud! What a GREAT FIND and a GREAT BUY for all this AMAZINGPROPERTY offers at this AMAZING LOCATION!!! (If SF is important to buyer, buyer must verify.)
Sale Info
Listing Date: 09-16-2022
Sold Date: 01-10-2023
Aprox Days on Market:
3 month(s), 24 day(s)
Listing Sold:
1 Year(s), 3 month(s), 22 day(s) ago
Asking Price: $550,000
Selling Price: $520,000
Price Difference:
Reduced By $30,000
How Sold: $
Association Fees / Info
Hoa Fees: 600
Hoa Fee Includes: Pool
Hoa: Yes
Community Amenities: Clubhouse, Pool
Hoa Mandatory: 1
Bathroom Info
Halfbaths: 1
Fullbaths: 2
Bedroom Info
Bedrooms: Four
Building Info
Style: Traditional
Basement: No/Not Applicable
Foundations: Crawl Space
Age Range: 31-50 Years
Roof: Architectural Shingles
Num Stories: Two
Year Built: 1991
Exterior Features
Exterior Features: Deck, Driveway - Asphalt, Patio, Tilt-Out Windows
Exterior Finish: Brick
Financial
How Sold: Conventional
Gas Co: PNG
Sold Price: $520,000
Transfer Fee: Unknown
Original Price: $550,000
Price Per Acre: $11,000
Garage / Parking
Storage Space: Garage
Garage Capacity: 2
Garage Type: Detached Garage
Garage Capacity Range: Two
Interior Features
Interior Features: Attic Stairs-Disappearing, Cable TV Available, Ceiling Fan, Countertops-Granite, Countertops-Solid Surface, Fireplace - Multiple, Gas Logs, Walk-In Closet
Appliances: Cooktop - Smooth, Dishwasher, Disposal, Microwave - Built in, Wall Oven, Water Heater - Gas, Water Heater - Tankless
Floors: Carpet, Ceramic Tile, Hardwood, Laminate
Lot Info
Lot Description: Creek, Trees - Mixed, Underground Utilities
Acres: 0.50
Acreage Range: .50 to .99
Marina Info
Misc
Other Rooms Info
Beds: 4
Master Suite Features: Double Sink, Full Bath, Master on Second Level, Shower - Separate, Tub - Garden, Tub - Jetted, Walk-In Closet
Property Info
Conditional Date: 2022-12-11T00:00:00
Inside Subdivision: 1
Type Listing: Exclusive Right
Room Info
Specialty Rooms: Breakfast Area, Laundry Room
Room Count: 9
Sale / Lease Info
Sold Date: 2023-01-10T00:00:00
Ratio Close Price By List Price: $0.95
Sale Rent: For Sale
Sold Type: Co-Op Sale
Sqft Info
Sold Appr Above Grade Sqft: 3,461
Sold Approximate Sqft: 3,461
Sqft Range: 3250-3499
Sqft: 3,435
Tax Info
Tax Year: 2021
County Taxes: 2099
Tax Rate: 4%
Unit Info
Utilities / Hvac
Electricity Co: Duke
Heating System: Central Electric, Forced Air, Natural Gas
Cool System: Central Electric
High Speed Internet: ,No,
Water Co: Greenville
Water Sewer: Public Sewer
Waterfront / Water
Lake Front: No
Water: Public Water
Courtesy of BRITT BRANDT of Realty One Group Freedom

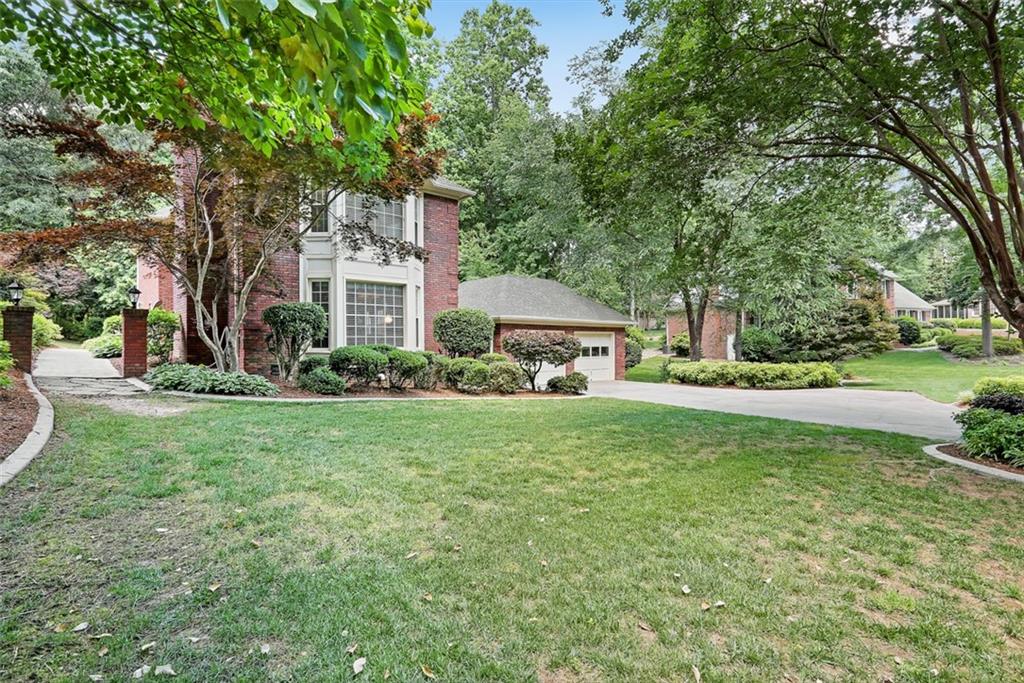
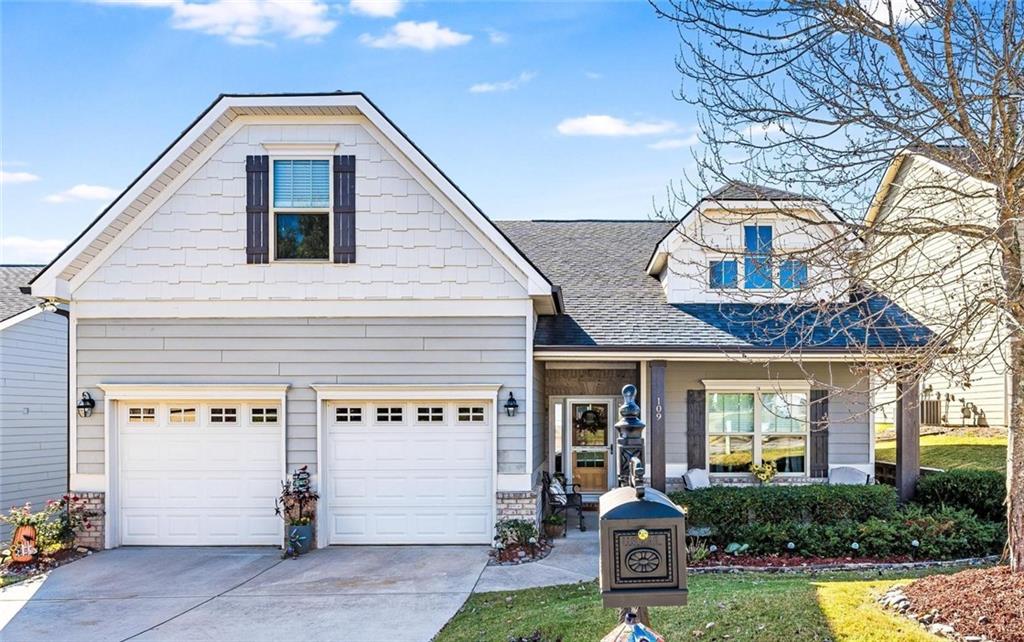
 MLS# 20268406
MLS# 20268406 