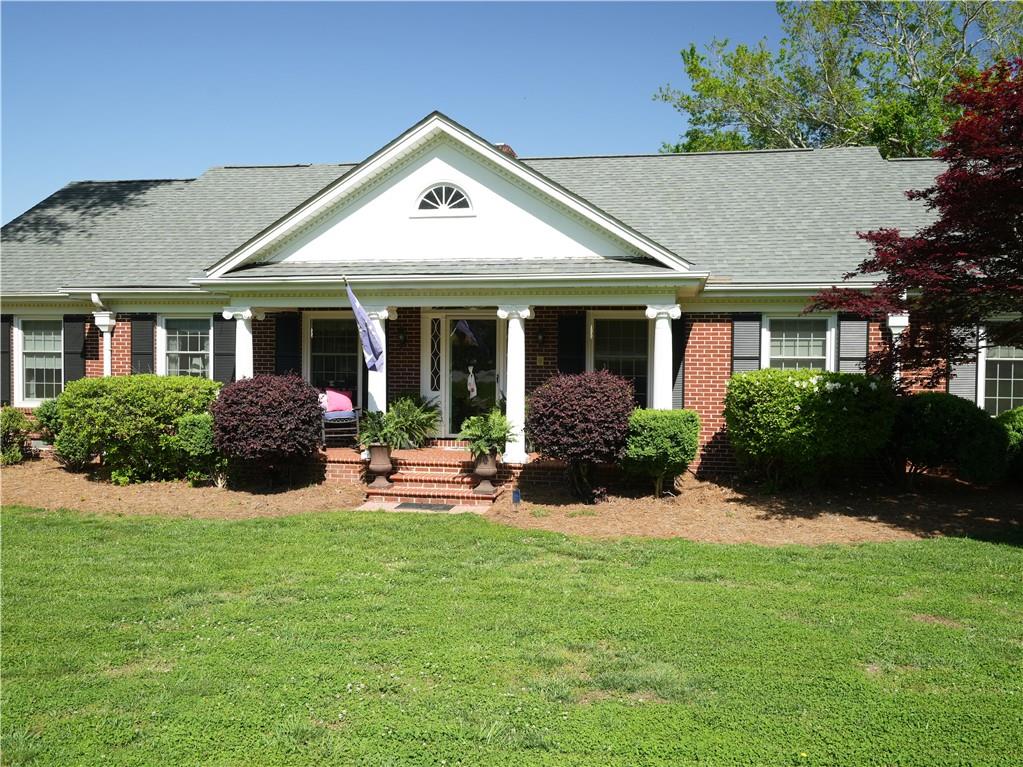111 Elmhurst Lane, Anderson, SC 29621
MLS# 20275193
Anderson, SC 29621
- 4Beds
- 2Full Baths
- N/AHalf Baths
- 2,025SqFt
- 2018Year Built
- 0.11Acres
- MLS# 20275193
- Residential
- Single Family
- Contract-Take Back-Ups
- Approx Time on Market25 days
- Area108-Anderson County,sc
- CountyAnderson
- SubdivisionOak Hill
Overview
Searching for a home with comfort and convenience? This charming four-bedroom, two-and-a-half-bath property is in a prime location, just moments away from amenities on Highway 76, Downtown Anderson, and picturesque Lake Hartwell which promises endless opportunities for recreation and relaxation. Plus, Clemson University is less than 15 miles away! As you enter the home, you will step into the spacious Open Concept main floor. The Living Room seamlessly connects to the dining area, garage entrance, half bath and kitchen. The Kitchen is sure to delight your inner chef, complete with laminate countertops, ample cabinet space, large pantry closet, and a center island which provides additional prep space for your culinary adventures. All of the four bedrooms and two full bathrooms are upstairs, ensuring restful evenings and cozy weekends. At the top of the stairs, you will discover the convenient laundry area and hall closet for extra linens. Next, you will discover the luxurious owner's suite. You are sure to fall in love with the natural light that flows throughout the space and the convent walk-in closet. Vaulted ceilings make the room even more inviting, making the space feel bright and airy. In the private Bathroom, you will find a double sink vanity with extra storage space, a walk-in shower, and a dreamy garden tub which is a serene retreat after a long day. The three additional bedrooms and another full bathroom complete the second floor, providing ample space for hobbies and guests. Each of the bedrooms are spacious, with plenty of closet space. Storage abounds throughout the entire home, ensuring clutter is kept at bay. Your tour concludes with the outdoor spaces which include a fenced backyard which is perfect for grilling and chilling. Don't miss your chance to make this beautiful property your new home sweet home. Schedule your showing today!
Association Fees / Info
Hoa Fees: 179
Hoa Fee Includes: Insurance
Hoa: Yes
Community Amenities: Common Area
Hoa Mandatory: 1
Bathroom Info
Fullbaths: 2
Bedroom Info
Bedrooms: Four
Building Info
Style: Traditional
Basement: No/Not Applicable
Foundations: Slab
Age Range: 6-10 Years
Roof: Composition Shingles
Num Stories: Two
Year Built: 2018
Exterior Features
Exterior Features: Driveway - Concrete, Porch-Front, Tilt-Out Windows
Exterior Finish: Vinyl Siding
Financial
Transfer Fee: Yes
Original Price: $285,000
Price Per Acre: $25,909
Garage / Parking
Storage Space: Garage
Garage Capacity: 2
Garage Type: Attached Garage
Garage Capacity Range: Two
Interior Features
Interior Features: Attic Stairs-Disappearing, Cable TV Available, Cathdrl/Raised Ceilings, Ceiling Fan, Ceilings-Smooth, Countertops-Laminate, Dryer Connection-Electric, Some 9' Ceilings, Walk-In Closet
Appliances: Dishwasher, Disposal, Microwave - Built in, Range/Oven-Electric
Floors: Carpet, Vinyl
Lot Info
Lot Description: Level
Acres: 0.11
Acreage Range: Under .25
Marina Info
Misc
Other Rooms Info
Beds: 4
Master Suite Features: Double Sink, Full Bath, Master on Second Level, Shower - Separate, Tub - Separate, Walk-In Closet
Property Info
Inside City Limits: Yes
Conditional Date: 2024-06-11T00:00:00
Inside Subdivision: 1
Type Listing: Exclusive Right
Room Info
Specialty Rooms: Laundry Room, Living/Dining Combination
Room Count: 8
Sale / Lease Info
Sale Rent: For Sale
Sqft Info
Sqft Range: 2000-2249
Sqft: 2,025
Tax Info
Tax Year: 2023
County Taxes: 1674
Tax Rate: 4%
Unit Info
Utilities / Hvac
Heating System: Central Electric, Forced Air, Heat Pump
Cool System: Central Electric, Central Forced
High Speed Internet: ,No,
Water Sewer: Public Sewer
Waterfront / Water
Lake Front: No
Water: Public Water
Courtesy of John Bowen of Keller Williams Greenville Cen

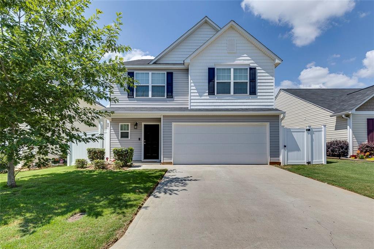
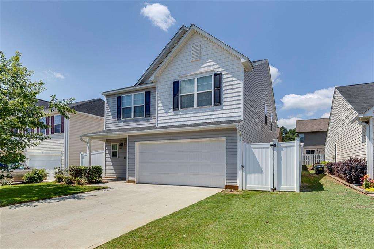
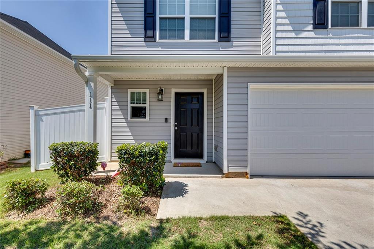
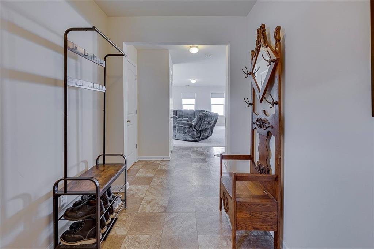
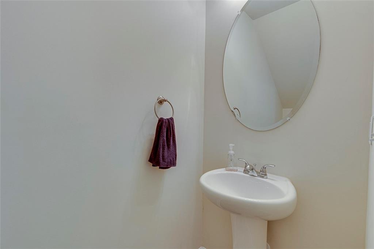
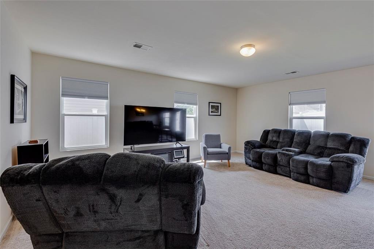
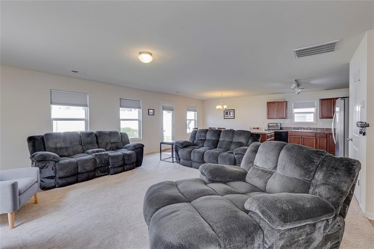
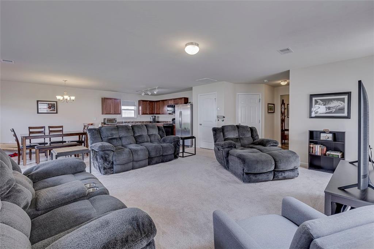
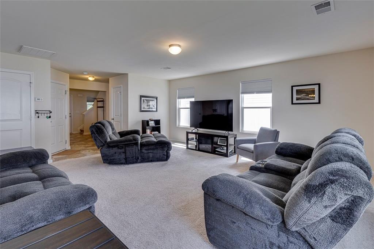
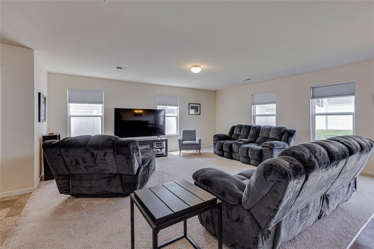
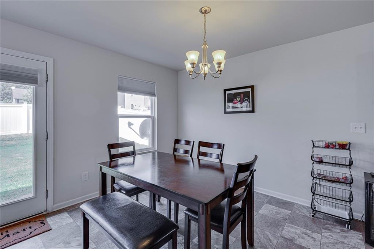
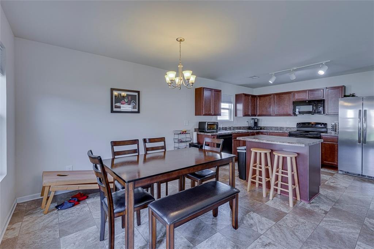
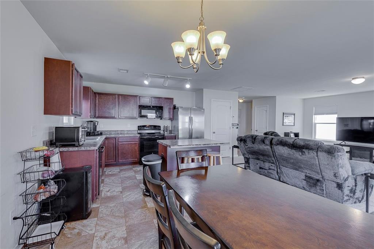
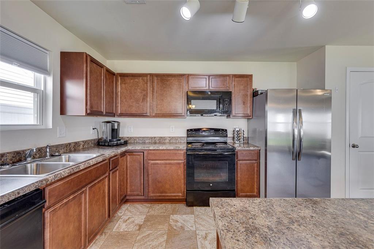
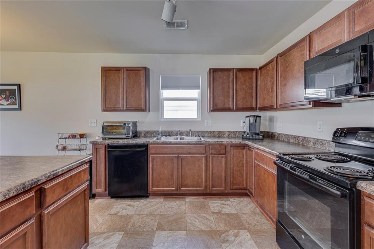
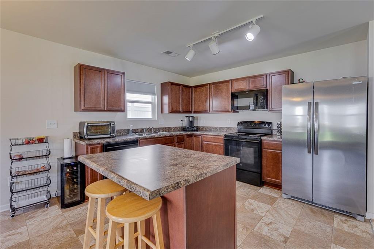
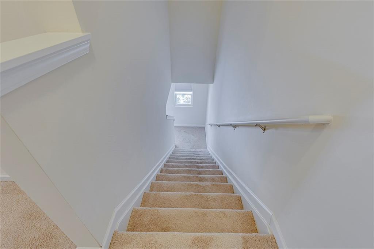
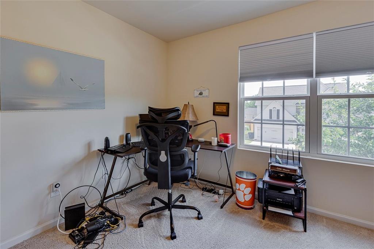
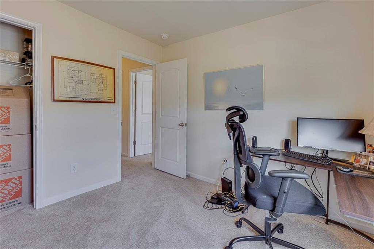
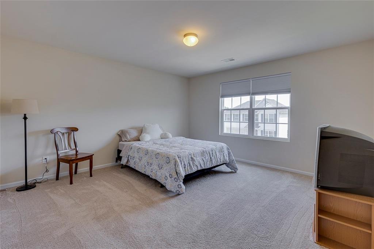
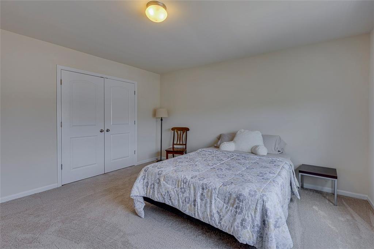
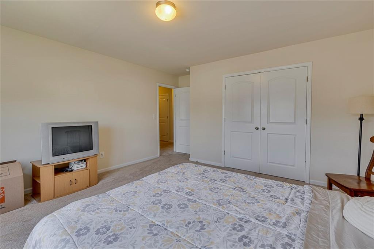
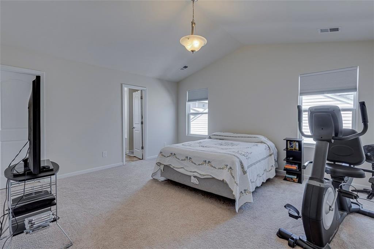
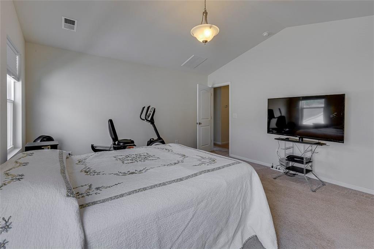
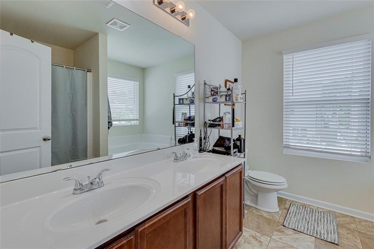
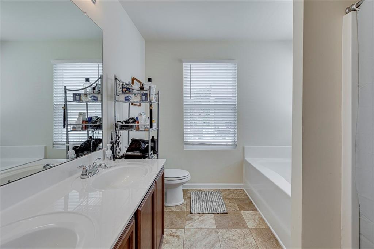
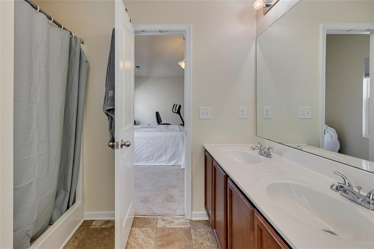
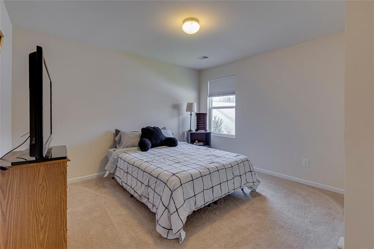
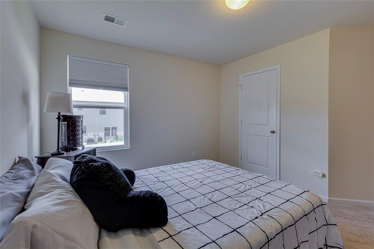
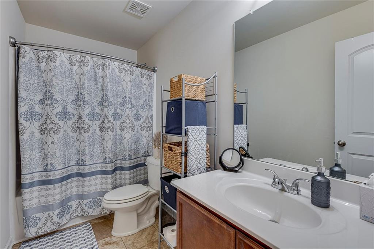
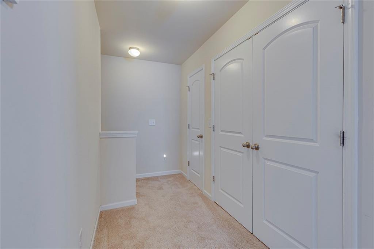
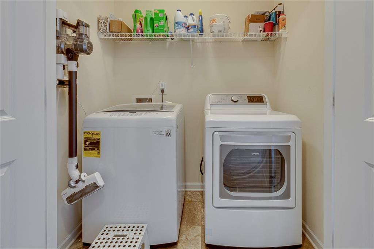
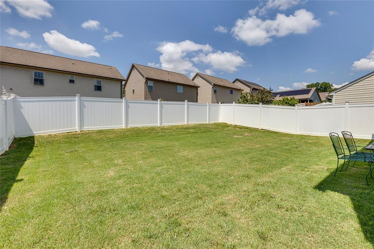
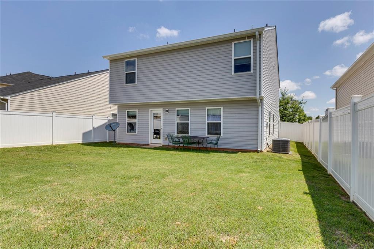
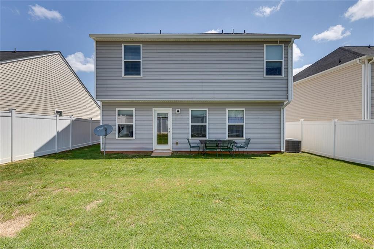
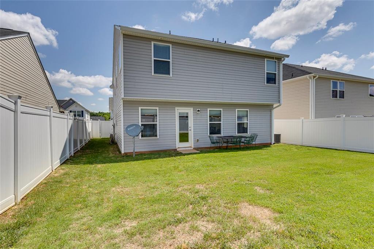
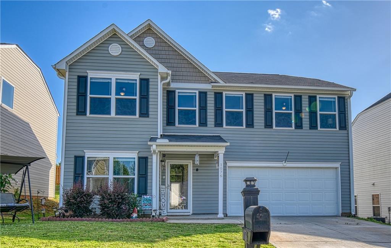
 MLS# 20275478
MLS# 20275478 