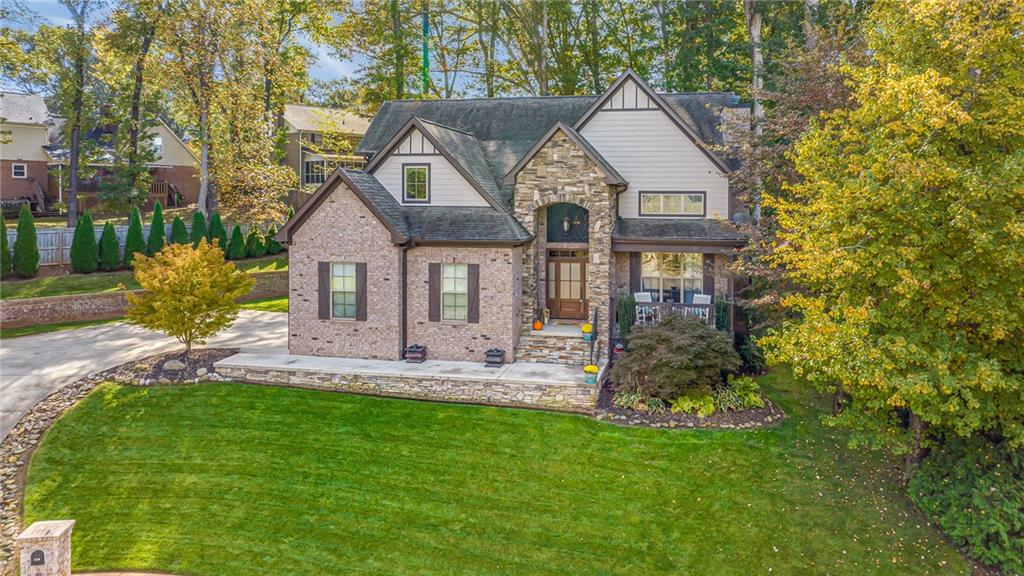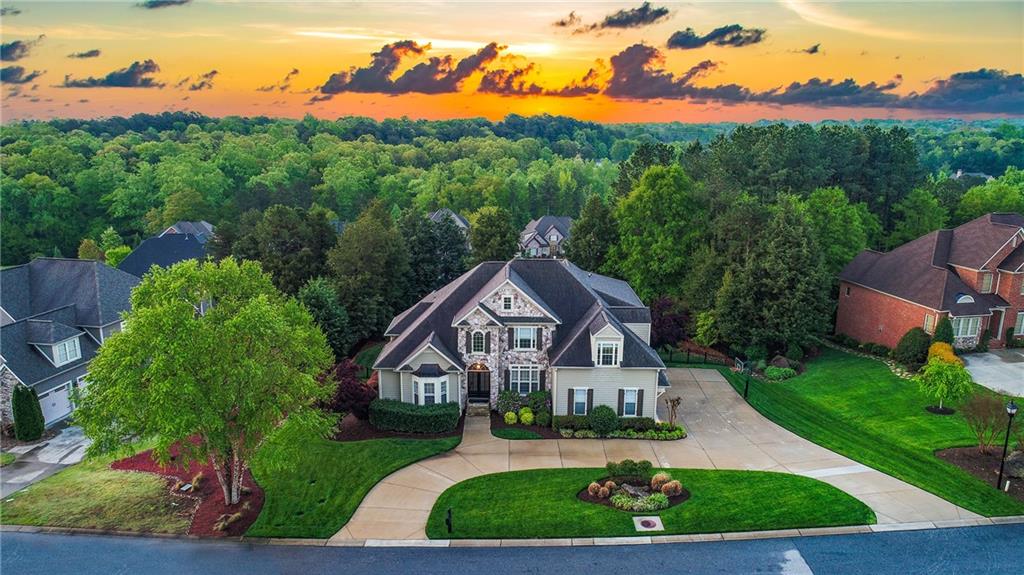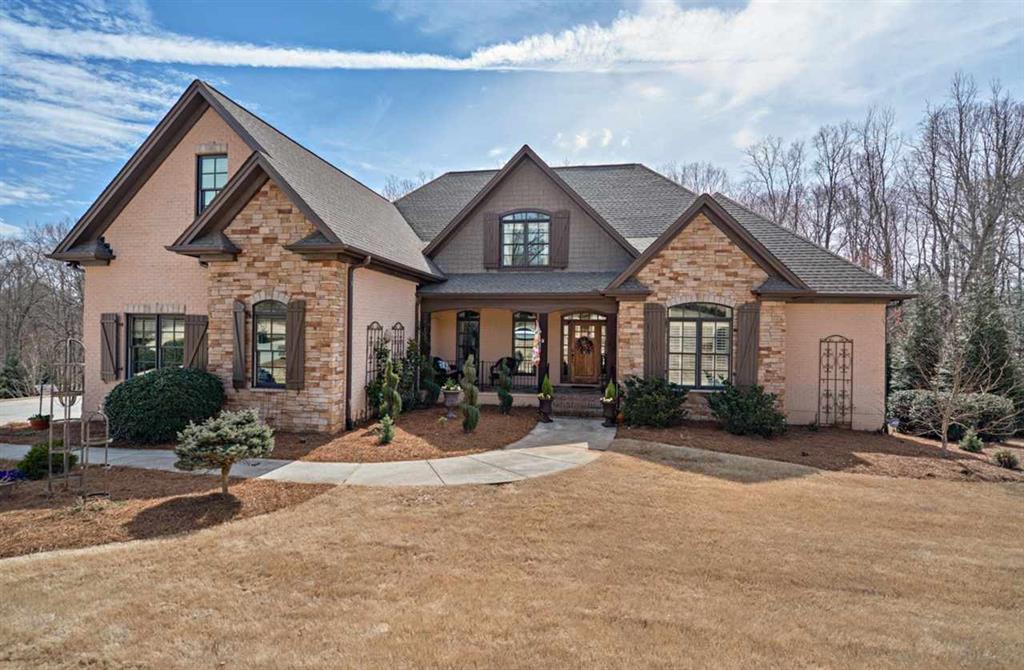110 Breeds Hill Way, Greer, SC 29650
MLS# 20268142
Greer, SC 29650
- 4Beds
- 3Full Baths
- 1Half Baths
- 2,910SqFt
- 2014Year Built
- 0.36Acres
- MLS# 20268142
- Residential
- Single Family
- Sold
- Approx Time on Market3 months, 3 days
- Area402-Greenville County,sc
- CountyGreenville
- SubdivisionBunker Hill
Overview
Welcome home to 110 Breeds Hill Way! This exquisite custom home offers a spacious and luxurious living experience that goes above and beyond. Boasting (3) bedrooms (Bonus room could be used as a 4th bedroom)and (3 1/2) baths, this two-story residence spans 2,910 square feet on a generous 0.36-acre lot at the end of a private cul-de-sac. The exterior has a blend of all-brick, stone, and hardy plank. Exceptional craftsmanship of a home that awaits inside. As you step through the front door, you'll be immediately captivated by the attention to detail and high-end finishes that define this home. The open floor plan is highlighted by a stunning two-story great room where the sellers have thoughtfully added floor-to-ceiling stone around the fireplace, creating a warm and inviting focal point. The gourmet kitchen is complete with French doors leading to a screened-in porch and a rear deck that overlooks the serene backyard. The main floor features a master suite, which includes a beautifully appointed bathroom with a clawfoot tub, separate shower with a seamless door, high-end cabinetry, a water closet, and two spacious walk-in closets, offering ample storage for your wardrobe and accessories. Upstairs, you'll discover a versatile bonus room (which could be a 4th bedroom), a loft, three additional bedrooms, and two full bathrooms, making this home ideal for families and those who love to entertain. Your peace of mind is ensured with a termite bond in place. The roof is a mere six years old. The front yard has been resodded in 2022, and the lawn benefits from weekly maintenance and periodic fertilization with weed control. Additional features that make this home stand out include a tankless gas water heater and a gas hub off the back deck, perfect for connecting your gas grill. Most window treatments have been upgraded to the elegant Silhouette blinds, adding to the overall ambiance of this remarkable residence. The convenience of this location is unparalleled. You'll find a brand new Harris Teeter grocery store within walking distance, set to open in December 2023. Plus, there's a YMCA just three minutes down the street, and (4) new animal clinics are only minutes away. For those who value accessibility, GSP International Airport is a mere 6.5 miles away, downtown Greenville is just 8 miles away, and Thornblade Country Club is conveniently situated 4.5 miles away. Talk about convenience and an exceptional quality of life! 110 Breeds Hill Way is more than just a home; it's a haven of comfort and sophistication. Don't miss the opportunity to make it yours!
Sale Info
Listing Date: 10-28-2023
Sold Date: 02-01-2024
Aprox Days on Market:
3 month(s), 3 day(s)
Listing Sold:
5 month(s), 26 day(s) ago
Asking Price: $750,000
Selling Price: $721,000
Price Difference:
Reduced By $29,000
How Sold: $
Association Fees / Info
Hoa Fees: 600
Hoa Fee Includes: Common Utilities
Hoa: Yes
Community Amenities: Common Area
Hoa Mandatory: 1
Bathroom Info
Halfbaths: 1
Full Baths Main Level: 1
Fullbaths: 3
Bedroom Info
Num Bedrooms On Main Level: 1
Bedrooms: Four
Building Info
Style: Traditional
Basement: No/Not Applicable
Builder: Cobblestone Homes, LLC
Foundations: Crawl Space
Age Range: 6-10 Years
Roof: Architectural Shingles
Num Stories: Two
Year Built: 2014
Exterior Features
Exterior Features: Deck, Driveway - Concrete, Insulated Windows, Landscape Lighting, Porch-Other, Porch-Screened, Some Storm Windows, Tilt-Out Windows, Underground Irrigation, Vinyl Windows
Exterior Finish: Brick, Cement Planks, Stone
Financial
How Sold: VA
Gas Co: Piedmont
Sold Price: $721,000
Transfer Fee: Unknown
Original Price: $750
Sellerpaidclosingcosts: 00
Price Per Acre: $20,833
Garage / Parking
Storage Space: Floored Attic, Garage, Other - See Remarks
Garage Capacity: 2
Garage Type: Attached Garage
Garage Capacity Range: Two
Interior Features
Interior Features: 2-Story Foyer, Alarm System-Owned, Attic Stairs-Disappearing, Cable TV Available, Cathdrl/Raised Ceilings, Ceiling Fan, Ceilings-Smooth, Connection - Washer, Countertops-Granite, Dryer Connection-Electric, Electric Garage Door, Fireplace, Fireplace-Gas Connection, French Doors, Gas Logs, Smoke Detector, Some 9' Ceilings, Tray Ceilings, Walk-In Closet, Walk-In Shower
Appliances: Cooktop - Gas, Dishwasher, Disposal, Microwave - Built in, Range/Oven-Gas, Refrigerator, Water Heater - Gas, Water Heater - Tankless
Floors: Carpet, Ceramic Tile, Hardwood
Lot Info
Lot: 9
Lot Description: Cul-de-sac, Trees - Mixed, Gentle Slope, Level, Sidewalks, Underground Utilities
Acres: 0.36
Acreage Range: .25 to .49
Marina Info
Misc
Other Rooms Info
Beds: 4
Master Suite Features: Double Sink, Full Bath, Master on Main Level, Shower - Separate, Tub - Separate, Walk-In Closet
Property Info
Conditional Date: 2023-12-09T00:00:00
Inside Subdivision: 1
Type Listing: Exclusive Right
Room Info
Specialty Rooms: Bonus Room, Breakfast Area, Laundry Room, Loft
Room Count: 10
Sale / Lease Info
Sold Date: 2024-02-01T00:00:00
Ratio Close Price By List Price: $0.96
Sale Rent: For Sale
Sold Type: Other
Sqft Info
Sold Approximate Sqft: 2,980
Sqft Range: 2750-2999
Sqft: 2,910
Tax Info
Tax Year: 2022
County Taxes: 2825.
Tax Rate: 4%
Unit Info
Utilities / Hvac
Utilities On Site: Cable, Electric, Natural Gas, Public Sewer, Public Water, Telephone, Underground Utilities
Electricity Co: Duke
Heating System: Floor Furnace, Natural Gas
Electricity: Electric company/co-op
Cool System: Central Electric, Central Forced
High Speed Internet: Yes
Water Co: Greenville
Water Sewer: Public Sewer
Waterfront / Water
Lake Front: No
Water: Public Water
Courtesy of Jennifer Landry of Keller Williams Greenville Cen



 MLS# 20202707
MLS# 20202707 










