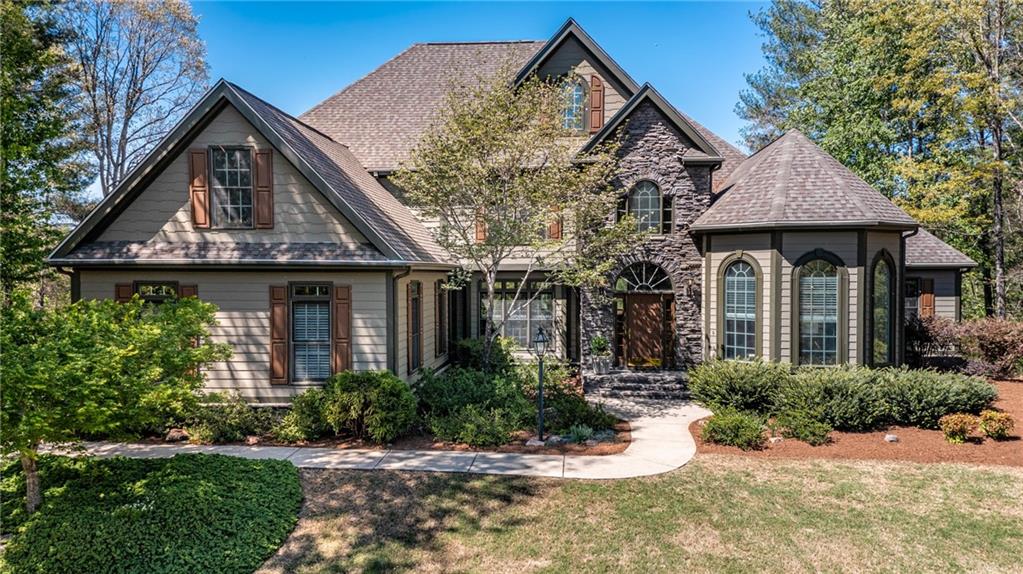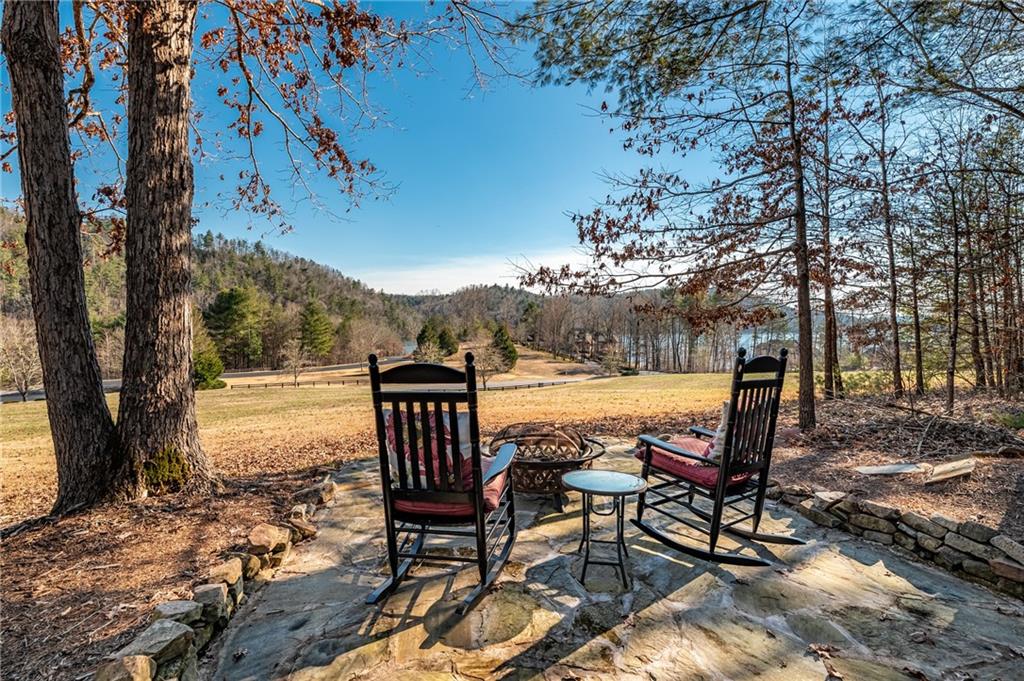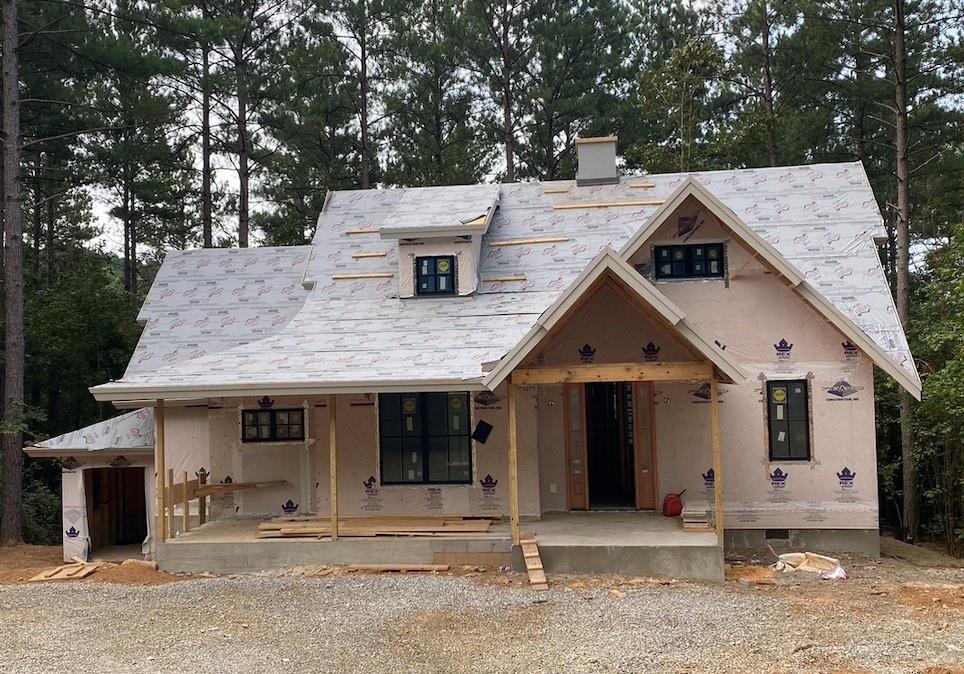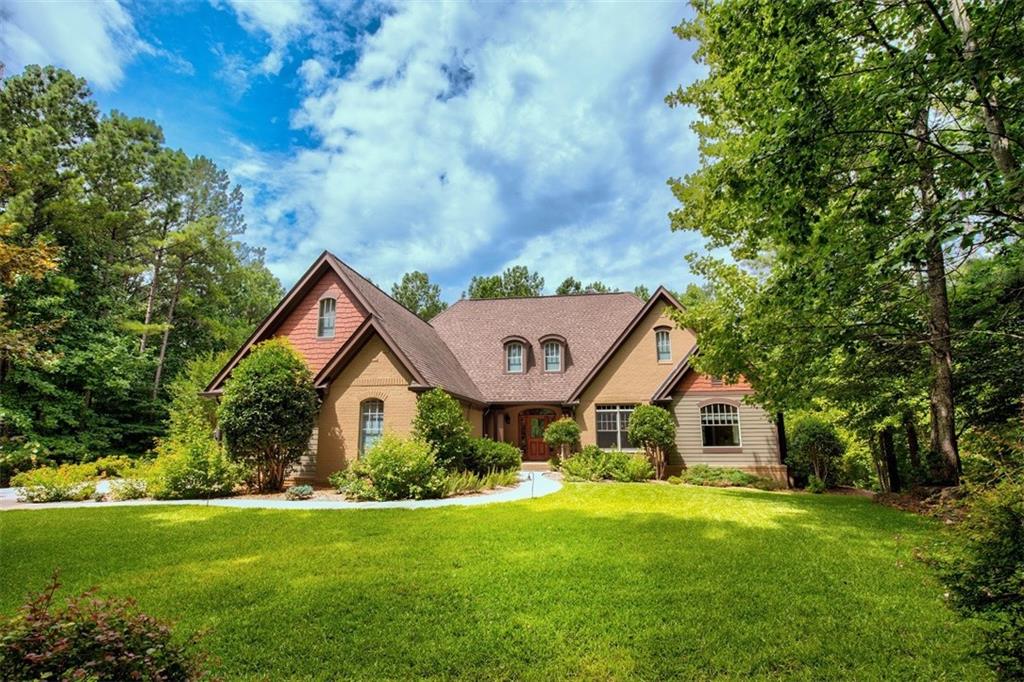106 Park Fall Court, Sunset, SC 29685
MLS# 20231332
Sunset, SC 29685
- 3Beds
- 3Full Baths
- 1Half Baths
- 2,783SqFt
- 2014Year Built
- 0.00Acres
- MLS# 20231332
- Residential
- Single Family
- Sold
- Approx Time on Market1 month, 14 days
- Area302-Pickens County,sc
- CountyPickens
- SubdivisionThe Reserve At Lake Keowee
Overview
This elegant cottage is perfection!As you approach the home, youll notice the natural landscaping: so easy to maintain.The arched stone entry framing the front porch,with arched wood door,is very English cottage. Upon entry, the foyer leads to a spacious living area with vaulted&beamed ceiling,soaring stone fireplace (gas logs,TV over mantel), and a huge wall of windowsso much natural light!This open entertaining space also features the dining area and the kitchen of your dreams: custom cabinetry,honed marble countertops,farmhouse sink&stainless high-end appliances.Just off the kitchen is a roomy walk-in pantry& also a huge laundry with office area.Direct access to attached 2+car garage from laundry.The ensuite master bedroom is on this level too, and the up-to-date design continues there.Both living area and master have glass sliding doors to a large screened porch.Porch has wood-burning fireplace (gas starter), and grill area with ventilation tucked in a corner.This area has door to access an iron-fenced side yard. Back inside, follow the staircase up to a roomy loftan ideal space to watch a movie or game on the large wall-mounted television.The loft is flanked by two spacious guest suites, both with full baths.The finishing touches throughout this home reflect 2020 design: clean lines, big windows, light colors. This adorable cottage home is the perfect size for a small family, but with room to entertain your friends and family.Via golf cart path(at end of cul-de-sac)or car, you'll be in the village in minutes, where you'll easily access The Reserve's first-class amenities.
Sale Info
Listing Date: 08-24-2020
Sold Date: 10-09-2020
Aprox Days on Market:
1 month(s), 14 day(s)
Listing Sold:
3 Year(s), 6 month(s), 26 day(s) ago
Asking Price: $649,000
Selling Price: $649,000
Price Difference:
Same as list price
How Sold: $
Association Fees / Info
Hoa Fees: 3384
Hoa Fee Includes: Recreation Facility, Security, Street Lights
Hoa: Yes
Community Amenities: Clubhouse, Common Area, Dock, Fitness Facilities, Gate Staffed, Gated Community, Golf Course, Patrolled, Pets Allowed, Playground, Pool, Tennis, Walking Trail, Water Access
Hoa Mandatory: 1
Bathroom Info
Halfbaths: 1
Full Baths Main Level: 1
Fullbaths: 3
Bedroom Info
Num Bedrooms On Main Level: 1
Bedrooms: Three
Building Info
Style: Cottage
Basement: No/Not Applicable
Builder: Pyramid/Sexton-Griffith
Foundations: Crawl Space
Age Range: 6-10 Years
Roof: Wood Shingles/Shakes
Num Stories: One and a Half
Year Built: 2014
Exterior Features
Exterior Features: Driveway - Concrete, Fenced Yard, Glass Door, Grill - Gas, Palladium Windows, Porch-Front, Porch-Screened, Satellite Dish
Exterior Finish: Stone, Stucco-Synthetic
Financial
How Sold: Conventional
Gas Co: Propane
Sold Price: $649,000
Transfer Fee: Yes
Original Price: $649,000
Garage / Parking
Storage Space: Floored Attic, Garage
Garage Capacity: 2
Garage Type: Attached Garage
Garage Capacity Range: Two
Interior Features
Interior Features: Alarm System-Owned, Cable TV Available, Category 5 Wiring, Cathdrl/Raised Ceilings, Ceiling Fan, Ceilings-Smooth, Central Vacuum, Countertops-Other, Electric Garage Door, Fireplace, Fireplace - Double Sided, Gas Logs, Laundry Room Sink, Smoke Detector, Some 9' Ceilings, Surround Sound Wiring, Walk-In Closet, Walk-In Shower
Appliances: Dishwasher, Disposal, Dryer, Dual Fuel Range, Freezer, Refrigerator, Washer, Water Heater - Electric
Floors: Carpet, Ceramic Tile, Hardwood
Lot Info
Lot: HG1
Lot Description: Corner, Cul-de-sac, Trees - Mixed, Gentle Slope, Underground Utilities
Acres: 0.00
Acreage Range: .25 to .49
Marina Info
Misc
Other Rooms Info
Beds: 3
Master Suite Features: Double Sink, Exterior Access, Full Bath, Master on Main Level, Shower - Separate, Shower Only, Walk-In Closet
Property Info
Conditional Date: 2020-08-29T00:00:00
Inside Subdivision: 1
Type Listing: Exclusive Right
Room Info
Specialty Rooms: Laundry Room, Living/Dining Combination, Loft
Room Count: 7
Sale / Lease Info
Sold Date: 2020-10-09T00:00:00
Ratio Close Price By List Price: $1
Sale Rent: For Sale
Sold Type: Co-Op Sale
Sqft Info
Sold Approximate Sqft: 2,783
Sqft Range: 2750-2999
Sqft: 2,783
Tax Info
Tax Year: 2019
County Taxes: 2256
Tax Rate: 6%
Unit Info
Utilities / Hvac
Utilities On Site: Cable, Electric, Propane Gas, Public Water, Septic, Telephone, Underground Utilities
Electricity Co: Duke
Heating System: Central Electric, Electricity, Forced Air, Heat Pump, Multizoned
Electricity: Electric company/co-op
Cool System: Central Electric, Heat Pump, Multi-Zoned
Cable Co: Hotwire
High Speed Internet: Yes
Water Co: Six Mile
Water Sewer: Septic Tank
Waterfront / Water
Lake: Keowee
Lake Front: Interior Lot
Lake Features: Boat Slip, Community Dock, Community Slip, Leased Slip
Water: Public Water
Courtesy of Ronda Smith of Coldwell Banker Caine - Sunset

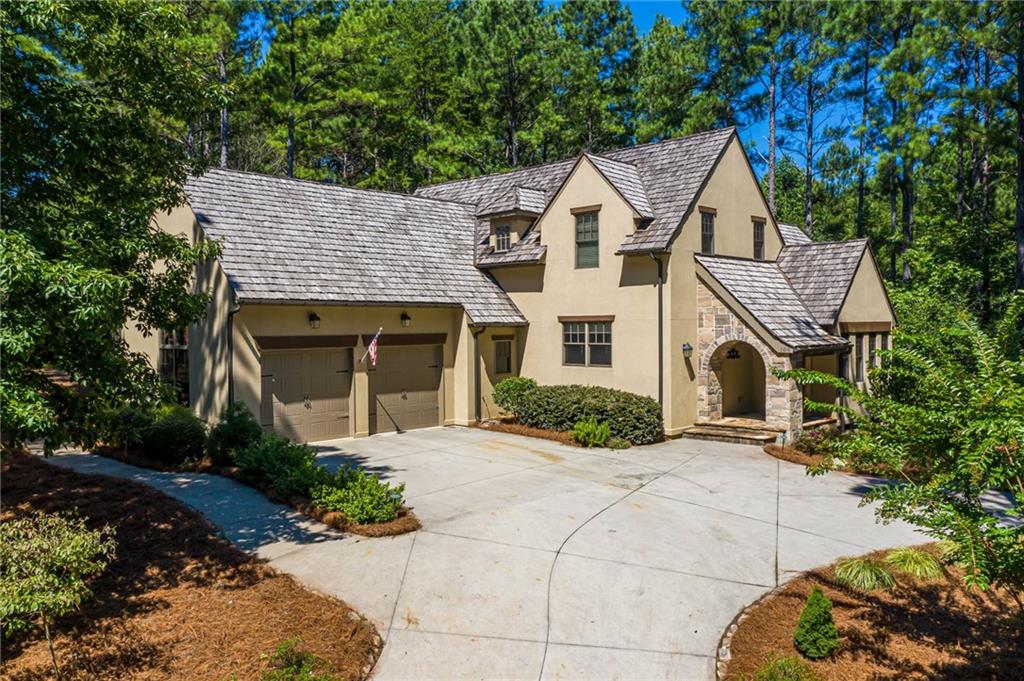
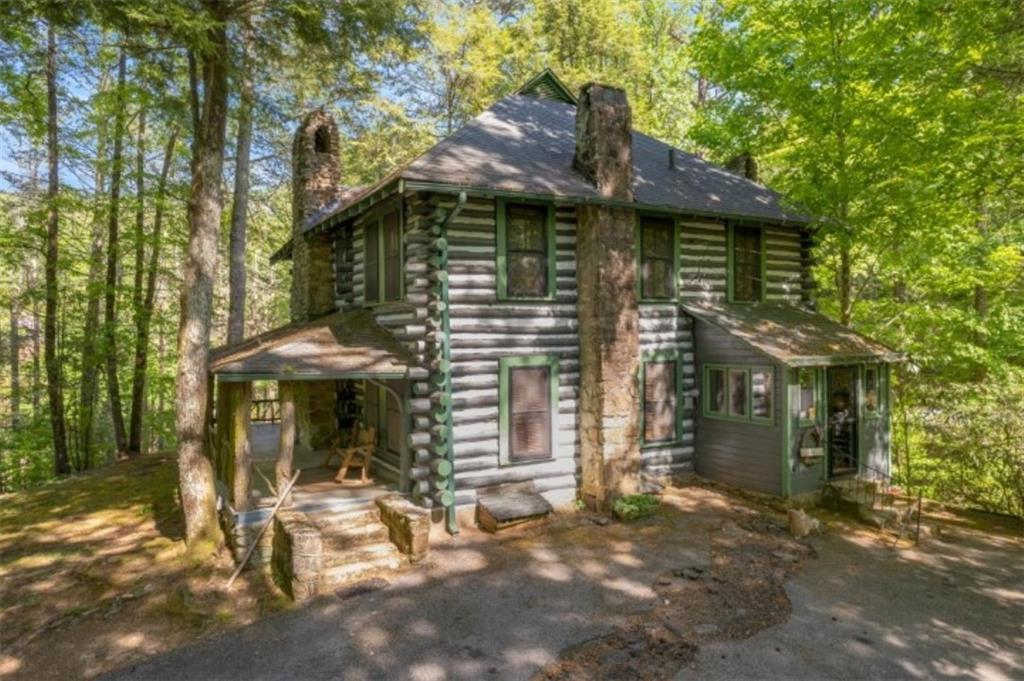
 MLS# 20251027
MLS# 20251027 