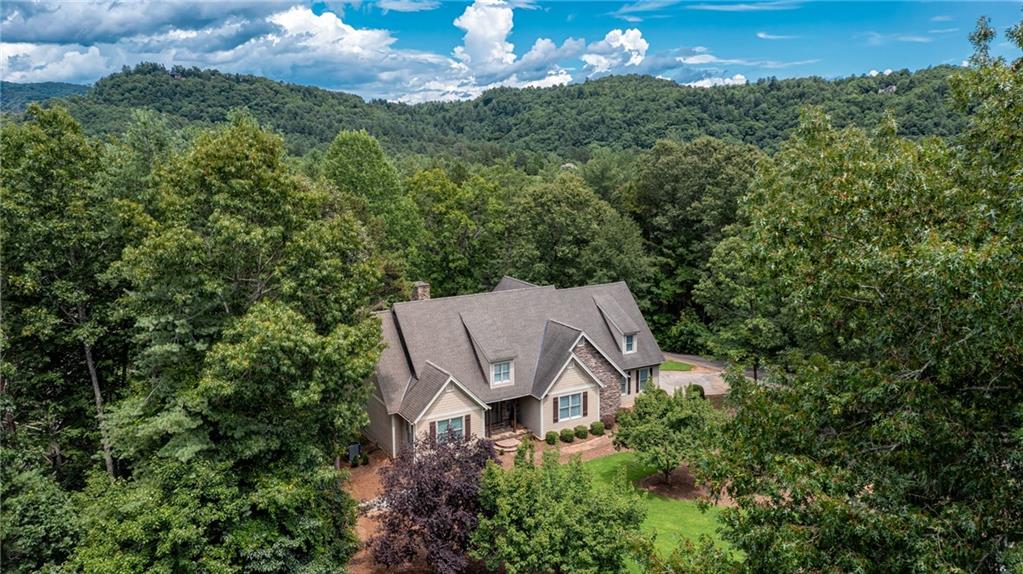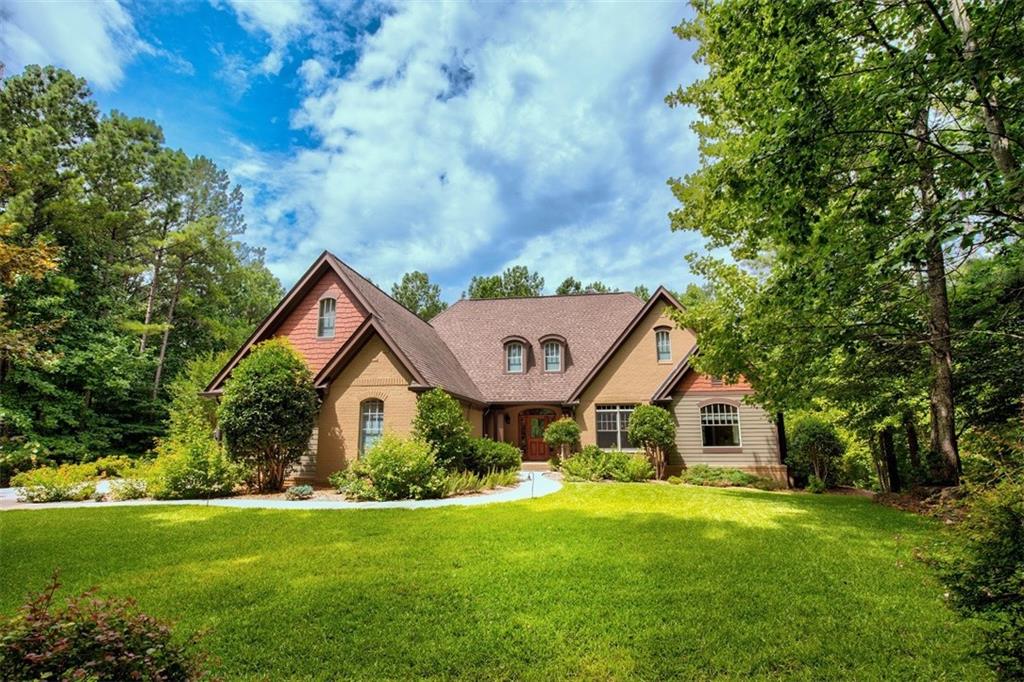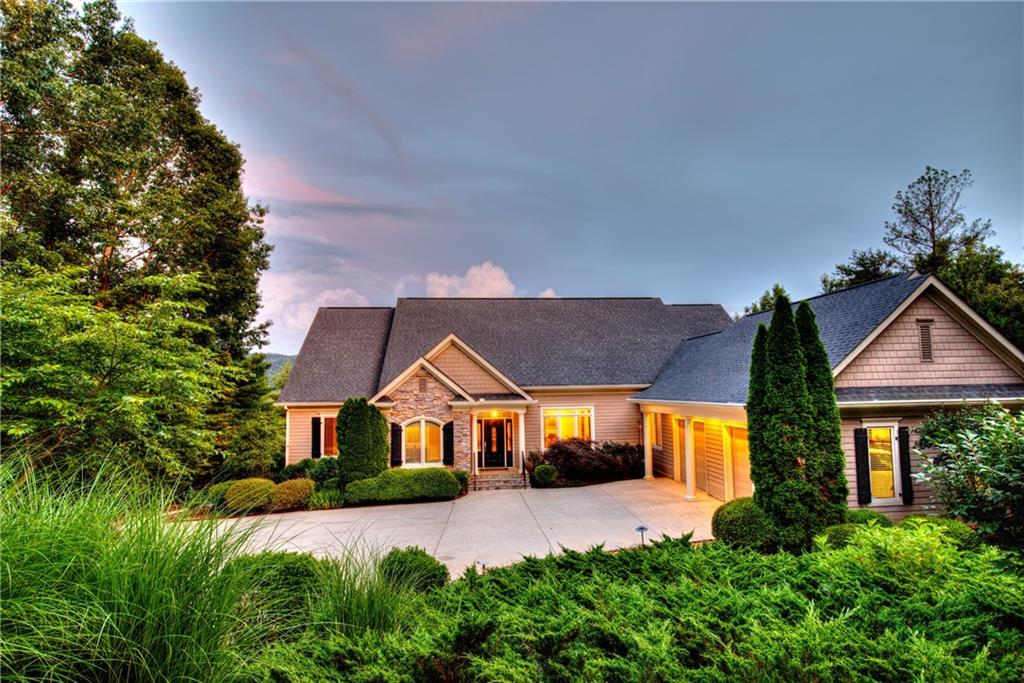101 Starglass Way, Sunset, SC 29685
MLS# 20236854
Sunset, SC 29685
- 4Beds
- 4Full Baths
- N/AHalf Baths
- 3,423SqFt
- 2003Year Built
- 1.11Acres
- MLS# 20236854
- Residential
- Single Family
- Sold
- Approx Time on Market1 month, 7 days
- Area301-Pickens County,sc
- CountyPickens
- SubdivisionCliffs At Keowee Vineyards
Overview
Exceptional value in a market where there is limited inventory. This home overlooks common area for what seems like acres, none of which you need to maintain!ONE LEVEL living at its best. Well planned entertainment space, privacy for all with FOUR ensuite bedrooms, a masters suite situated well away from the others and a kitchen/family room combination that is hard to beat. As you enter the home, one bedroom is off to the right and makes a wonderful office option with a full bath and large window at the front of the home. On your left is the semi formal dining room with trey ceiling, plentiful windows and space for most any table. As you continue straight, you enter the Great Room where you will appreciate the windows and door onto the deck, a full height fireplace and extra high ceilings. French doors lead to the open deck and a wide opening on the left leads to the kitchen/family room. The flow is outstanding when it comes to entertaining. In the kitchen, a large picture window frames the view to the common area and is complemented by the cathedral wood ceiling and beam accents. An island separates the cooking section of the kitchen from the rest and offers ample room for bar stools so you can hang out with the cook without getting in the way. There is a walk in pantry, a necessity at the lake. A recessed breakfast nook is perfect for lingering over coffee and taking in nature. Another set of French doors leads to the deck from this space and the deck has stairs to the level yard. Corn Home, firepit, volleyball, hammock; this is the yard for it!One side of the house is dedicated to the owners suite which is comprised of a large bedroom, private deck, his and her walk in closets and oversized master bath. Down the hall from the master is the laundry room, mud hall and garage entry. In addition to the bedroom at the front of the home the two additional bedrooms are at the opposite end of the home from the master. Each of those enjoys a private bath, walk in closet and several windows.FOUR bedrooms and FOUR full baths spanning 3400+ SF. Heart pine floors grace the living spaces and front bedroom. The three car garage is a welcome bonus. The home's convenient location is just inside the main gate of the community. Walk to a couple parks, play ground, the equestrian center, boat slips (available for lease) and the seasonal dining option known as The Lake House. The exterior of the home was recently painted as were the bedrooms. The carpet in the 3 bedrooms was replaced in 2020. Floors need refinishing and the master bath could use a face lift. List price reflects a buyers likely interest in such upgrades while still offering an AMAZING value.Tenants are members who are leasing the home while they build. The lease runs through end of July. Buyers can opt to assume the lease but sellers insist it be honored. Advanced appointments are necessary. Tenants are most gracious and sellers wish to respect their cooperation.
Sale Info
Listing Date: 03-15-2021
Sold Date: 04-23-2021
Aprox Days on Market:
1 month(s), 7 day(s)
Listing Sold:
3 Year(s), 13 day(s) ago
Asking Price: $625,000
Selling Price: $625,000
Price Difference:
Same as list price
How Sold: $
Association Fees / Info
Hoa Fees: 1950
Hoa Fee Includes: Common Utilities, Security
Hoa: Yes
Community Amenities: Boat Ramp, Clubhouse, Common Area, Dock, Fitness Facilities, Gate Staffed, Gated Community, Golf Course, Patrolled, Pets Allowed, Playground, Pool, Sauna/Cabana, Stables, Storage, Tennis
Hoa Mandatory: 1
Bathroom Info
Full Baths Main Level: 4
Fullbaths: 4
Bedroom Info
Num Bedrooms On Main Level: 4
Bedrooms: Four
Building Info
Style: Traditional
Basement: No/Not Applicable
Builder: Breeze Builders
Foundations: Crawl Space
Age Range: 11-20 Years
Roof: Composition Shingles
Num Stories: One
Year Built: 2003
Exterior Features
Exterior Features: Deck, Driveway - Concrete, Palladium Windows, Underground Irrigation
Exterior Finish: Cement Planks, Stone
Financial
How Sold: Conventional
Gas Co: Propane
Sold Price: $625,000
Transfer Fee: No
Original Price: $625,000
Price Per Acre: $56,306
Garage / Parking
Storage Space: Floored Attic, Garage
Garage Capacity: 3
Garage Type: Attached Garage
Garage Capacity Range: Three
Interior Features
Interior Features: Attic Stairs-Disappearing, Blinds, Built-In Bookcases, Cable TV Available, Cathdrl/Raised Ceilings, Ceiling Fan, Ceilings-Smooth, Countertops-Granite, Electric Garage Door, Fireplace, Garden Tub, Gas Logs, Laundry Room Sink, Smoke Detector, Tray Ceilings, Walk-In Closet, Walk-In Shower
Appliances: Dishwasher, Disposal, Range/Oven-Gas, Refrigerator
Floors: Carpet, Ceramic Tile, Pine
Lot Info
Lot: CKV-VP43
Lot Description: Corner, Cul-de-sac, Level, Shade Trees, Underground Utilities, Water View
Acres: 1.11
Acreage Range: 1-3.99
Marina Info
Misc
Other Rooms Info
Beds: 4
Master Suite Features: Double Sink, Full Bath, Master on Main Level, Shower - Separate, Tub - Garden, Tub - Separate, Walk-In Closet
Property Info
Inside Subdivision: 1
Type Listing: Exclusive Right
Room Info
Specialty Rooms: Breakfast Area, Formal Dining Room, Keeping Room, Laundry Room
Room Count: 6
Sale / Lease Info
Sold Date: 2021-04-23T00:00:00
Ratio Close Price By List Price: $1
Sale Rent: For Sale
Sold Type: Inner Office
Sqft Info
Sold Appr Above Grade Sqft: 3,400
Sold Approximate Sqft: 3,400
Sqft Range: 3250-3499
Sqft: 3,423
Tax Info
City Taxes: N/A
Unit Info
Utilities / Hvac
Utilities On Site: Cable, Electric, Propane Gas, Public Water, Septic, Telephone
Electricity Co: Duke
Heating System: Electricity, Heat Pump
Cool System: Heat Pump
Cable Co: ATT Uverse
High Speed Internet: Yes
Water Co: Six Mile
Water Sewer: Septic Tank
Waterfront / Water
Water Frontage Ft: N/A
Lake: Keowee
Lake Front: Interior Lot
Lake Features: Other - See Remarks
Water: Public Water
Courtesy of Luxury Lake Living Team of Kw Luxury Lake Living

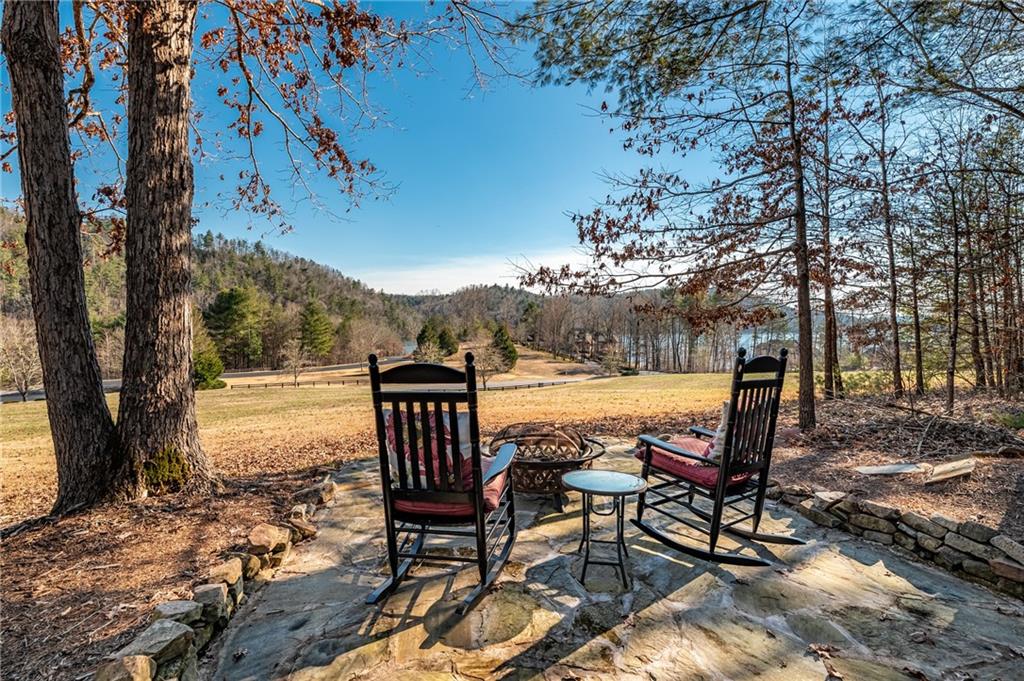
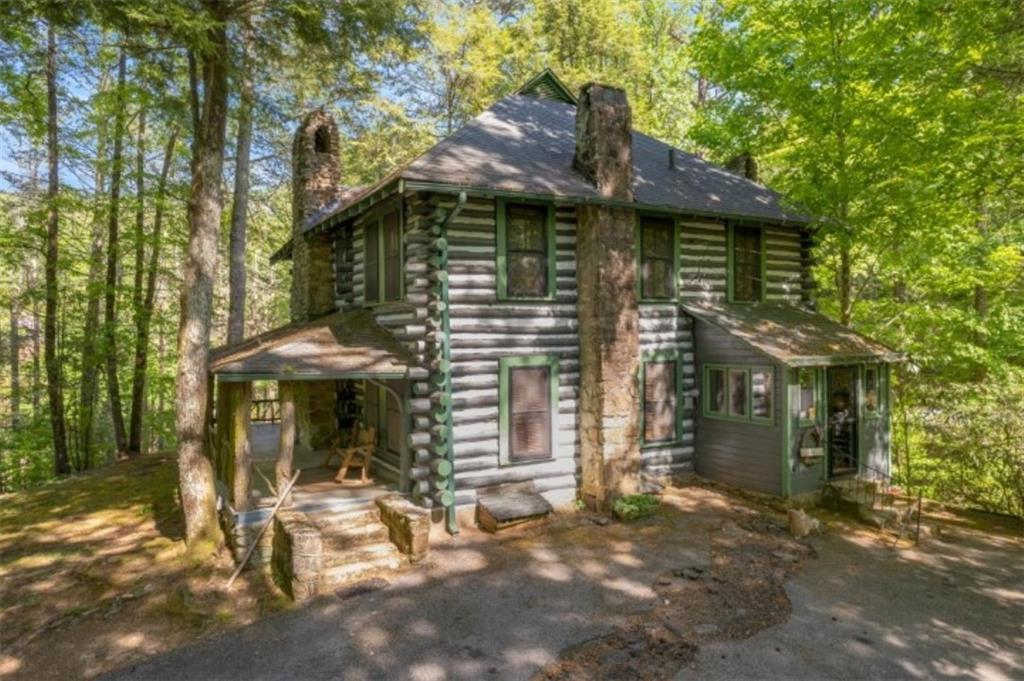
 MLS# 20251027
MLS# 20251027 