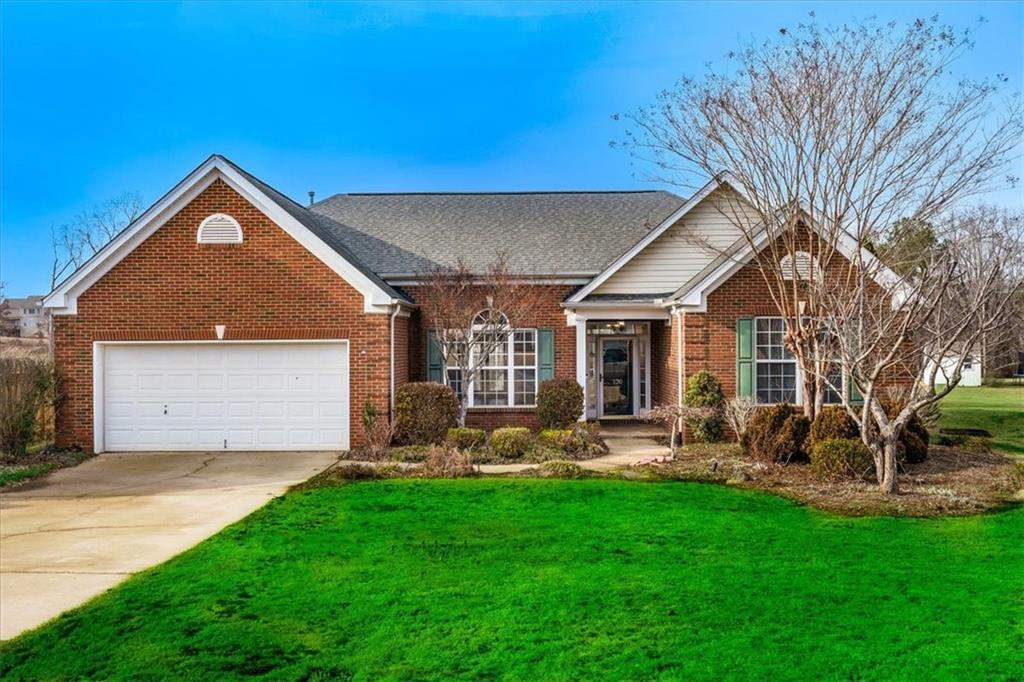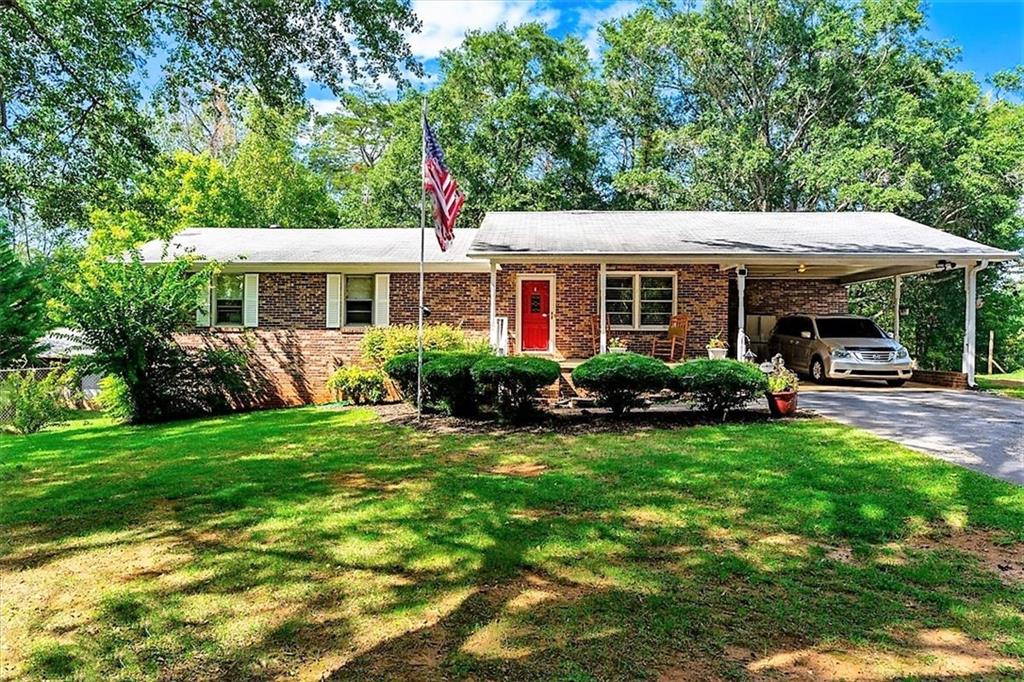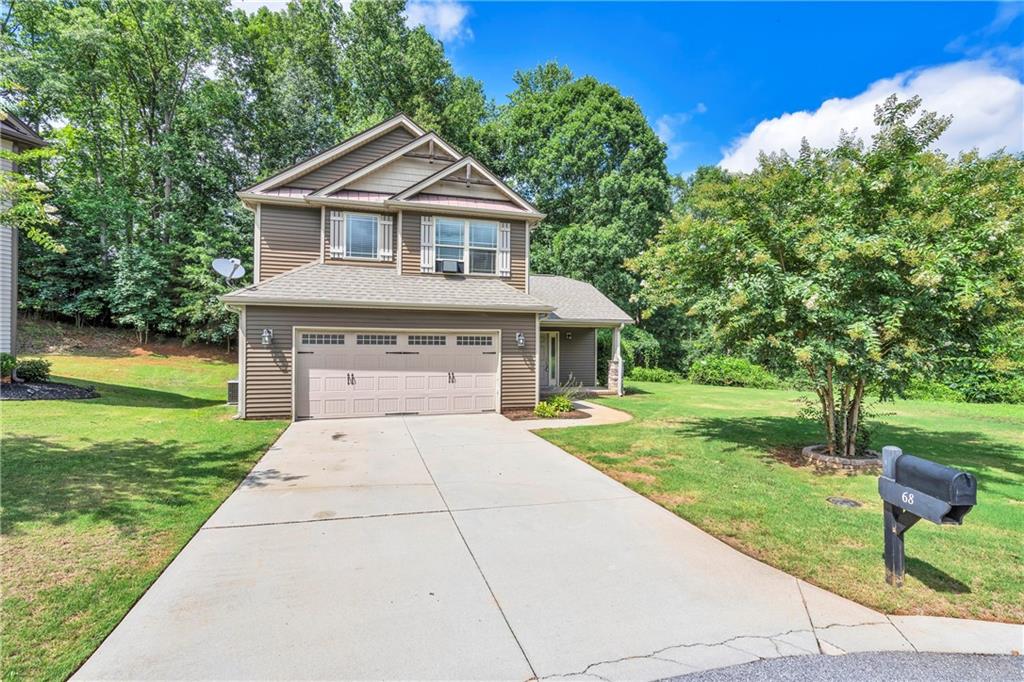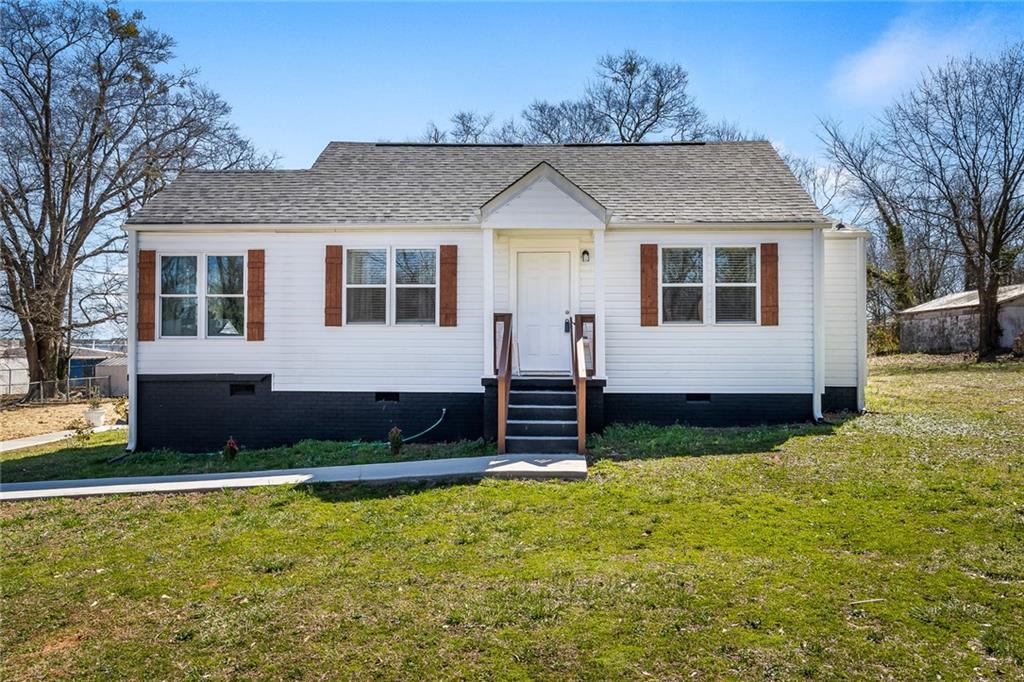105 Valley Lane, Greenville, SC 29611
MLS# 20243644
Greenville, SC 29611
- 3Beds
- 2Full Baths
- 1Half Baths
- 1,500SqFt
- 2015Year Built
- 0.53Acres
- MLS# 20243644
- Residential
- Single Family
- Sold
- Approx Time on Market1 month, 14 days
- Area402-Greenville County,sc
- CountyGreenville
- SubdivisionOther
Overview
Welcome to this stately spacious Craftsman Style rambler with stone accents built in 2015 that is situated on .53-acre lot. The extra-long driveway allows for plenty of parking with the stamp concrete entrance. This 1 owner home is situated in the mature quiet neighborhood of Riverdale. This impeccably well-kept home is equipped with lots of high-end finishes added by the homeowner. Walk on up to the covered rocking chair front porch. Once you enter this beauty you are welcomed by the engineered Walnut hardwoods that flow throughout the home. The high ceilings and windows allow tons of natural sunlight to beam through the home. The windows are framed with true custom plantation shutters. This open floor plan is great for conversations and entertaining. Off the foyer is the dining room with thick coffered ceilings, true wainscotting and a chair rail. Come into the HUB of the home where you find the Kitchen, Great Room, and Breakfast Area. The Kitchen boasts granite countertops, kitchen island, staggered kitchen cabinets with crown molding, 6 recessed LED lights, 2 pendant lights over kitchen island, stainless appliances, & pantry. There is plenty of space for food prep, food display, storage, & extra seating. Off the Breakfast Area is a French door leading out to the 13x9 covered patio which would be simple to screen in overlooking the large private backyard. Open to the Kitchen is the Great Room with a wood burning fireplace, vaulted ceilings with 6 recessed lights, ceiling fan with light kit. Off the Great Room is the 15x14 master Suite with custom paint and double pan ceilings and 8 recessed lights. The Master Ensuite boasts a high granite vanity with dual sinks, walk-in shower with transom, a large garden tub with big privacy window, lots of cabinets and counter space, granite countertops, ceramic tile on a diagonal then a walk-in master closet. On the other side of the home are 2 generous sized bedrooms one of which has a wonderful bay window. Once in the 25x20 garage there are plenty of storage areas, pull down attic along with a garage door opener. The homeowner just had the following installed as enhancements by Ryea Custom Homes LED recessed lighting (6) Kitchen, (2) Hallway, (6) Great Room, (8) Master Bedroom, (2) Master Bathroom. Then CertaPro just painted the Master Bedroom, all Bathrooms, and secondary bedrooms. The HVAC is regularly maintained by McCown Company Blue Protection Plan. Seller just renewed their Transferable Termite Treatment with Palmetto good thru Oct 2022. The homeowner had this home built, they had the engineered hardwoods installed, custom plantation shutters, recently installed 2021 GE Stainless Slide-In Smooth Top stove/oven, 2021 GE Stainless Dishwasher, freshly pressured washed the home. There are multiple flood lights, Garage door opener with remote, and many more features. This is a quiet community, well-maintained neighborhood, a little-known secret in the neighborhood down the street there is a path to launch a canoe, raft, or kayak, & a picnic table. Great location convenient to Downtown Greenville (less than 8 miles), Pickens County, Powdersville, Anderson, Mauldin, Simpsonville, eateries, shopping, hospitals (Bon Secours 6 miles) and doctors.
Sale Info
Listing Date: 09-17-2021
Sold Date: 11-01-2021
Aprox Days on Market:
1 month(s), 14 day(s)
Listing Sold:
2 Year(s), 6 month(s), 3 day(s) ago
Asking Price: $248,800
Selling Price: $270,000
Price Difference:
Increase $21,200
How Sold: $
Association Fees / Info
Hoa Fee Includes: Not Applicable
Hoa: No
Bathroom Info
Halfbaths: 1
Full Baths Main Level: 2
Fullbaths: 2
Bedroom Info
Num Bedrooms On Main Level: 3
Bedrooms: Three
Building Info
Style: Craftsman, Ranch, Traditional
Basement: No/Not Applicable
Foundations: Slab
Age Range: 6-10 Years
Roof: Architectural Shingles
Num Stories: One
Year Built: 2015
Exterior Features
Exterior Features: Bay Window, Driveway - Concrete, Patio, Porch-Front, Tilt-Out Windows, Vinyl Windows, Wood Windows
Exterior Finish: Stone Veneer, Vinyl Siding
Financial
How Sold: Conventional
Sold Price: $270,000
Transfer Fee: No
Original Price: $248,800
Price Per Acre: $46,943
Garage / Parking
Storage Space: Garage
Garage Capacity: 2
Garage Type: Attached Garage
Garage Capacity Range: Two
Interior Features
Interior Features: Attic Stairs-Disappearing, Cable TV Available, Cathdrl/Raised Ceilings, Ceiling Fan, Ceilings-Smooth, Connection - Dishwasher, Connection - Ice Maker, Connection - Washer, Countertops-Granite, Dryer Connection-Electric, Electric Garage Door, Fireplace, French Doors, Garden Tub, Plantation Shutters, Smoke Detector, Some 9' Ceilings, Tray Ceilings, Walk-In Shower, Wood Burning Insert
Appliances: Dishwasher, Disposal, Microwave - Built in, Range/Oven-Electric, Water Heater - Electric
Floors: Ceramic Tile, Hardwood
Lot Info
Lot: 49.stp
Lot Description: Trees - Mixed, Level, Underground Utilities
Acres: 0.53
Acreage Range: .50 to .99
Marina Info
Misc
Other Rooms Info
Beds: 3
Master Suite Features: Double Sink, Full Bath, Master on Main Level, Shower - Separate, Tub - Separate, Walk-In Closet
Property Info
Inside Subdivision: 1
Type Listing: Exclusive Right
Room Info
Specialty Rooms: Breakfast Area, Formal Dining Room, Laundry Room
Room Count: 8
Sale / Lease Info
Sold Date: 2021-11-01T00:00:00
Ratio Close Price By List Price: $1.09
Sale Rent: For Sale
Sold Type: Other
Sqft Info
Sold Approximate Sqft: 1,612
Sqft Range: 1500-1749
Sqft: 1,500
Tax Info
Tax Year: 2020
County Taxes: 2008.32
Tax Rate: 4%
Unit Info
Utilities / Hvac
Utilities On Site: Cable, Electric, Public Sewer, Public Water, Underground Utilities
Electricity Co: Duke
Heating System: Central Electric
Electricity: Electric company/co-op
Cool System: Central Electric
High Speed Internet: ,No,
Water Co: Greenville
Water Sewer: Public Sewer
Waterfront / Water
Lake Front: No
Water: Public Water
Courtesy of Victoria Cottle of Keller Williams Grv Upst

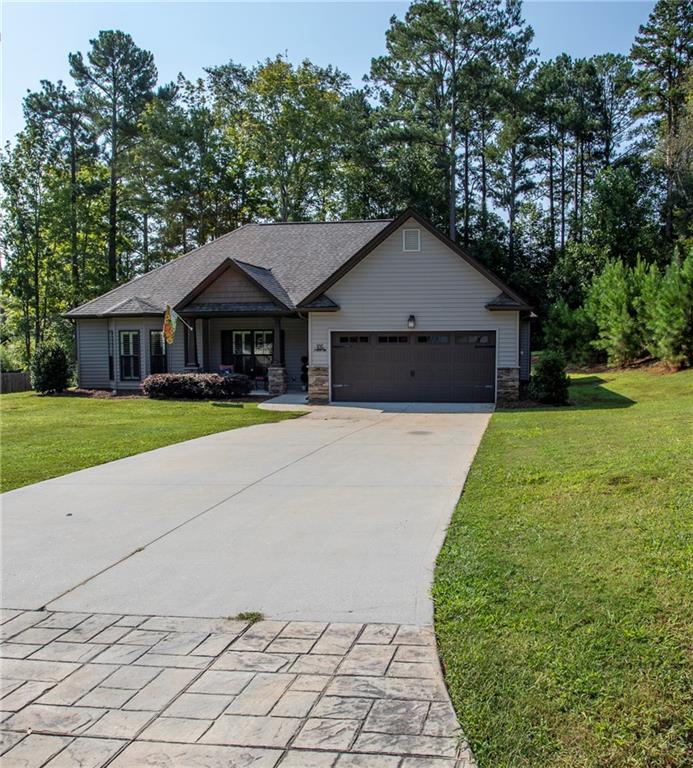
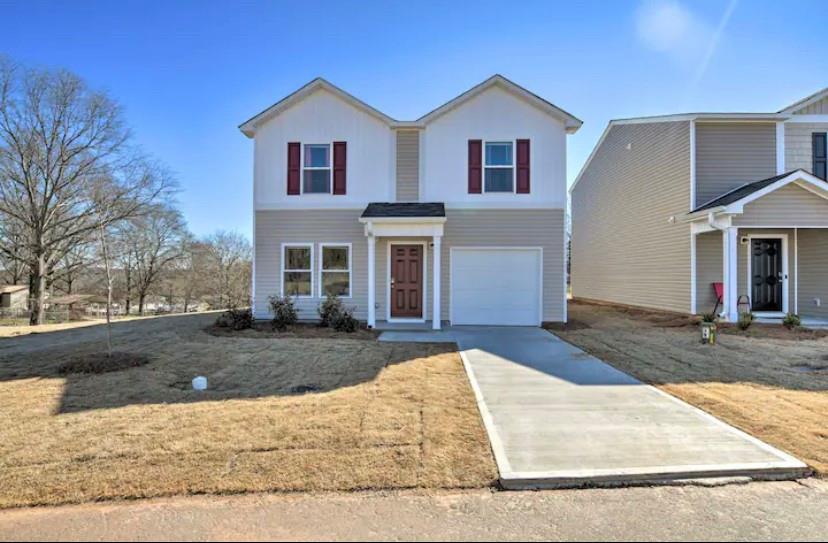
 MLS# 20273197
MLS# 20273197 