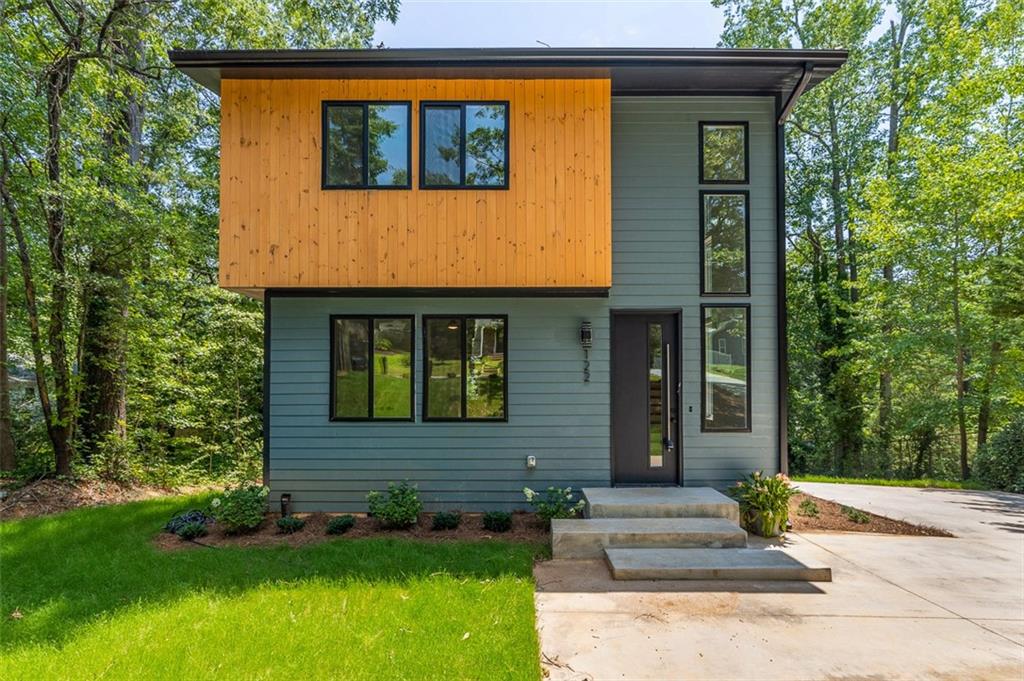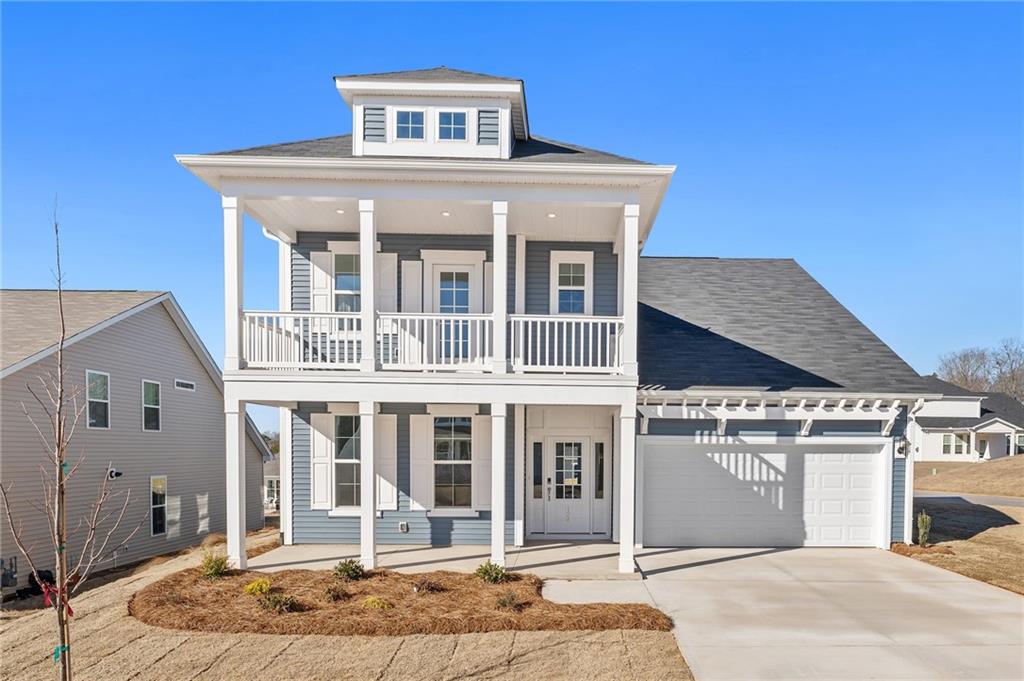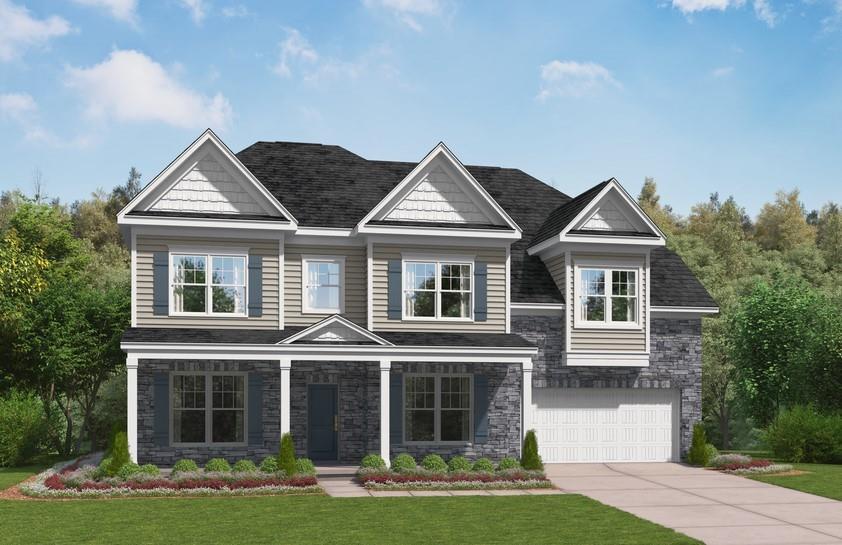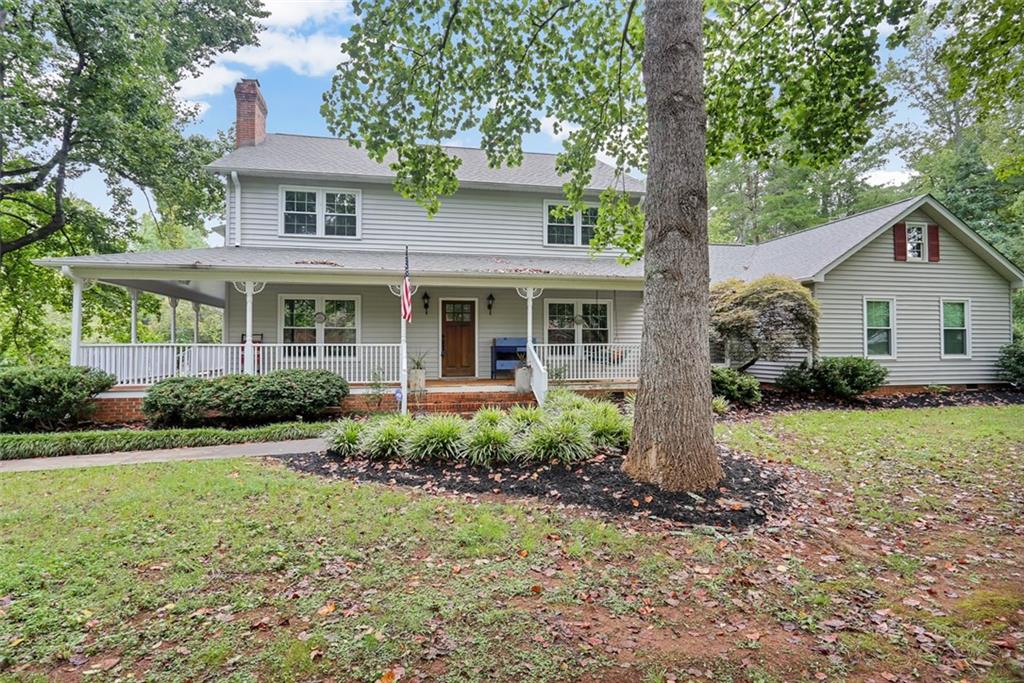105 Green Ridge Drive, Easley, SC 29642
MLS# 20212624
Easley, SC 29642
- 4Beds
- 4Full Baths
- N/AHalf Baths
- 4,000SqFt
- 2004Year Built
- 1.10Acres
- MLS# 20212624
- Residential
- Single Family
- Sold
- Approx Time on Market4 months, 10 days
- Area104-Anderson County,sc
- CountyAnderson
- SubdivisionGreenfield Ridge
Overview
Beautiful 4 bedroom/4 bath custom-built home on 1.10 acres within walking distance to Wren schools. This home is perfect for entertaining with an open floor plan, formal living and dining rooms, approximately 4300 square feet, two kitchens, a bonus room and large landscaped yard with inground pool. The two-story entry sets the stage for high ceilings and custom finishes. Gleaming hardwood floors lead to the open great room with gas fireplace and gourmet kitchen. Holiday and family meals will be a joy to prepare in this kitchen equipped with double ovens, a gas cooktop, large sink, Sub-Zero stainless steel refrigerator and Silestone countertops. One bedroom is located on the main floor with French doors leading to the backyard patio. This bedroom could be used as a master, with a full bathroom with oil-rubbed bronze basin and shower attached. Upstairs there are three bedrooms including the master with a trey ceiling, spacious walk-in closet and a large, luxurious full bath with separate shower and garden tub. An additional bath accommodates the two bedrooms and sizable bonus room with pool table. The bonus room is equipped with hardwiring for T1 data connection and could be used as a home office, home theater or game room. The walkout basement is perfect for in-laws, teens and entertaining and includes a living area, stunning kitchen, possible 5th bedroom (without windows), bathroom, large laundry/craft room and workshop. In the kitchen, there is another gas stove, stainless appliances, dark cabinetry and a stunning tile backsplash. This home has large closets and storage galore. The workshop is sure to please the handyman or woman and offers more space for storing workshop or outdoor equipment. The backyard is a tranquil oasis and offers areas for all outdoor enthusiasts. The 40x20 pool can be used for relaxing, entertaining or for family fun. The patio with pergola offers a quiet, shady respite from everyday stresses. A stroll through the yard reveals areas for a vegetable garden, a trellis for growing grapes and a fire pit to enjoy toasty conversations and roasting marshmallows. This is a rare opportunity to find your dream home and enjoy the abundance this unique and inviting home has to offer. There is so much more to see and experience in this home...all while being zoned for outstanding award-winning schools, centrally located for easy access to I-85, Powdersville, Easley, Greenville and Anderson. Buyer and Buyer's Agent are responsible for verifying all information including square footage, taxes, schools, acreage, etc.
Sale Info
Listing Date: 01-20-2019
Sold Date: 05-31-2019
Aprox Days on Market:
4 month(s), 10 day(s)
Listing Sold:
4 Year(s), 10 month(s), 26 day(s) ago
Asking Price: $489,000
Selling Price: $475,000
Price Difference:
Reduced By $14,000
How Sold: $
Association Fees / Info
Hoa Fees: 300
Hoa Fee Includes: Common Utilities, Street Lights
Hoa: Yes
Hoa Mandatory: 1
Bathroom Info
Full Baths Main Level: 1
Fullbaths: 4
Bedroom Info
Num Bedrooms On Main Level: 1
Bedrooms: Four
Building Info
Style: Traditional
Basement: Ceilings - Suspended, Cooled, Daylight, Finished, Full, Heated
Foundations: Basement
Age Range: 11-20 Years
Roof: Architectural Shingles
Num Stories: Two
Year Built: 2004
Exterior Features
Exterior Features: Driveway - Concrete, Patio, Pool-In Ground
Exterior Finish: Brick
Financial
How Sold: Conventional
Sold Price: $475,000
Transfer Fee: No
Original Price: $489,000
Price Per Acre: $44,454
Garage / Parking
Storage Space: Floored Attic
Garage Capacity: 2
Garage Type: Attached Garage
Garage Capacity Range: Two
Interior Features
Appliances: Cooktop - Gas, Dishwasher, Double Ovens, Microwave - Built in, Refrigerator, Water Heater - Gas
Floors: Carpet, Ceramic Tile, Hardwood
Lot Info
Acres: 1.10
Acreage Range: 1-3.99
Marina Info
Misc
Other Rooms Info
Beds: 4
Master Suite Features: Double Sink, Full Bath, Master on Second Level, Shower - Separate, Tub - Garden, Tub - Jetted, Tub - Separate, Walk-In Closet
Property Info
Conditional Date: 2019-03-25T00:00:00
Inside Subdivision: 1
Type Listing: Exclusive Right
Room Info
Specialty Rooms: 2nd Kitchen, Bonus Room, Breakfast Area, Formal Dining Room, Formal Living Room, In-Law Suite, Laundry Room, Workshop
Room Count: 8
Sale / Lease Info
Sold Date: 2019-05-31T00:00:00
Ratio Close Price By List Price: $0.97
Sale Rent: For Sale
Sold Type: Co-Op Sale
Sqft Info
Sold Approximate Sqft: 4,613
Sqft Range: 4000-4499
Sqft: 4,000
Tax Info
Unit Info
Utilities / Hvac
Heating System: Forced Air, Heat Pump, Natural Gas
Cool System: Heat Pump
High Speed Internet: ,No,
Water Sewer: Septic Tank
Waterfront / Water
Lake Front: No
Water: Public Water
Courtesy of April Hendricks of Keller Williams Easley/powd

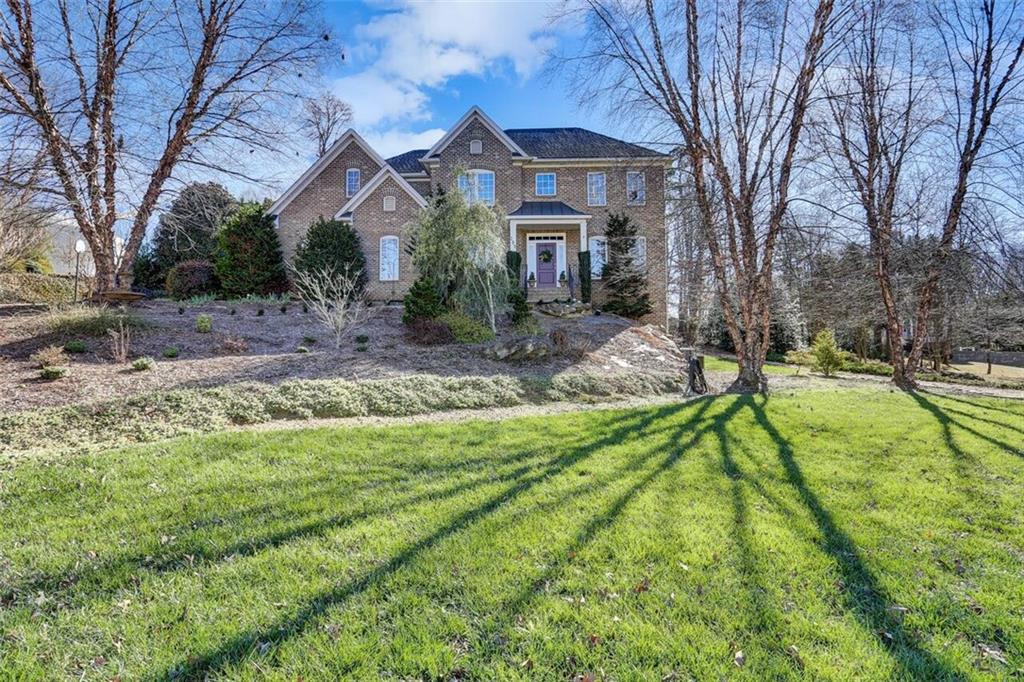
 MLS# 20271244
MLS# 20271244 