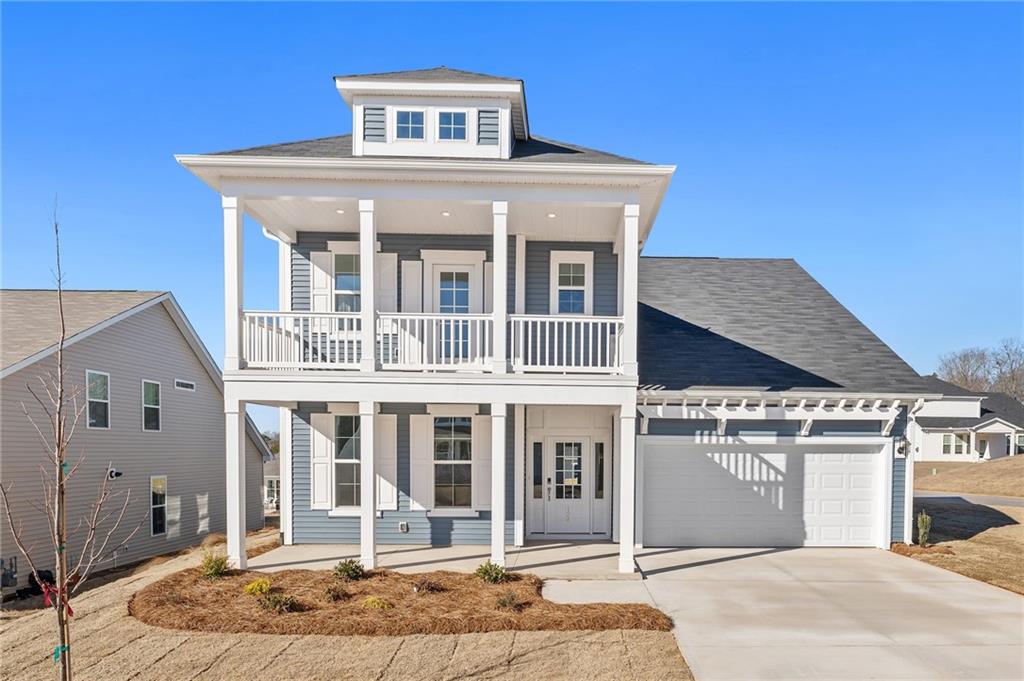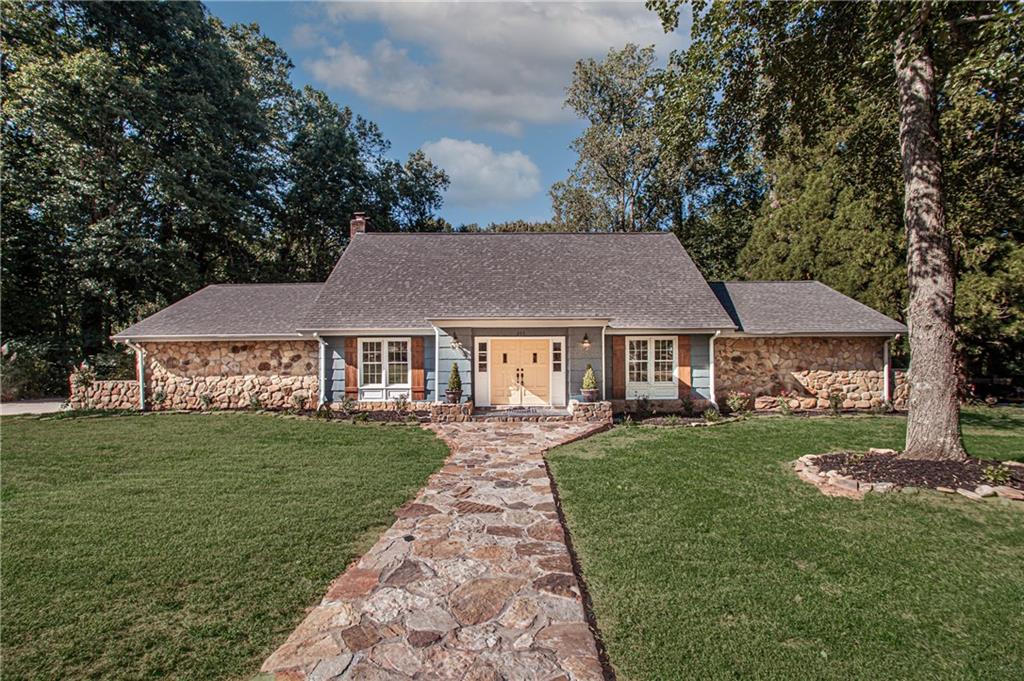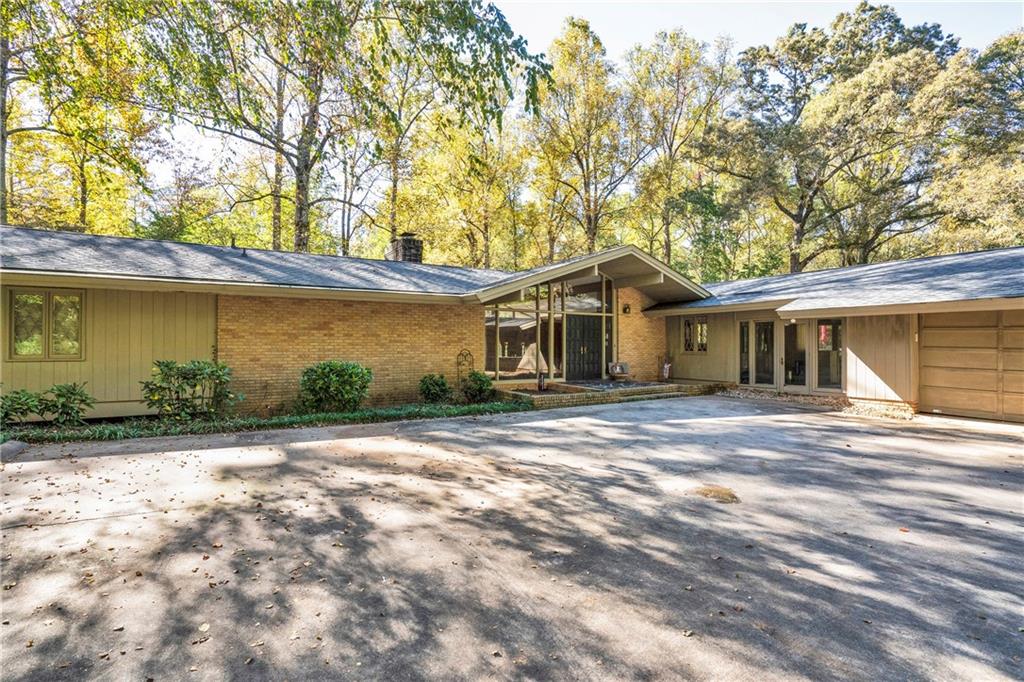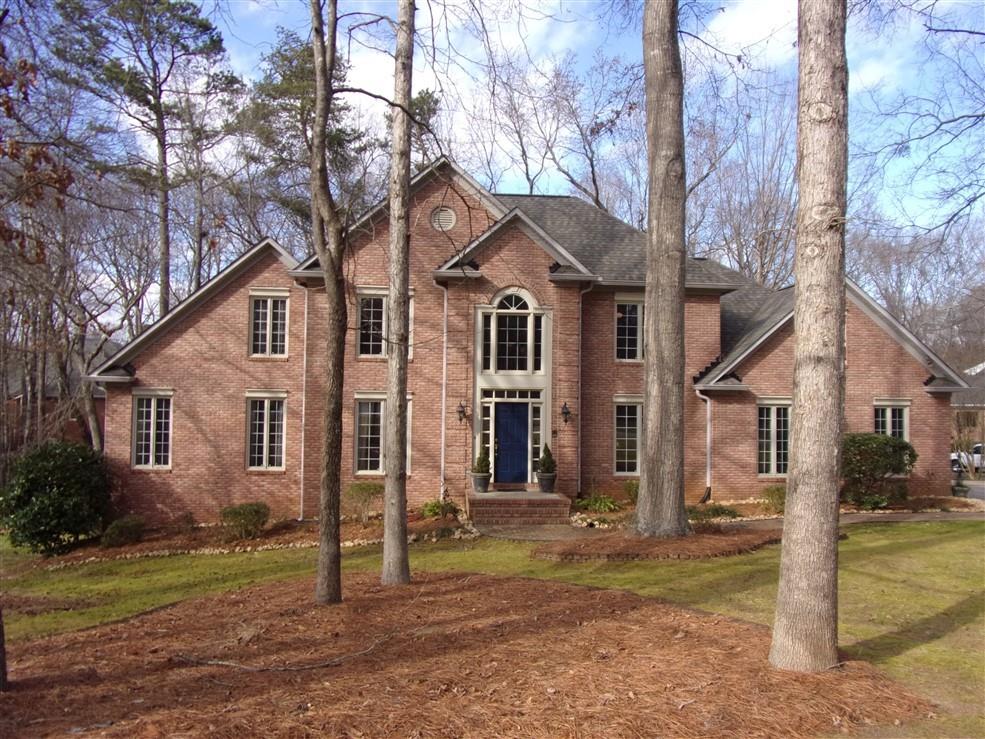104 Campden Court, Easley, SC 29642
MLS# 20236482
Easley, SC 29642
- 4Beds
- 3Full Baths
- 2Half Baths
- 3,750SqFt
- N/AYear Built
- 0.00Acres
- MLS# 20236482
- Residential
- Single Family
- Sold
- Approx Time on Market3 months, 6 days
- Area104-Anderson County,sc
- CountyAnderson
- SubdivisionKensington Subd
Overview
Beautiful 4-bedroom 3.5 bath primarily brick home in the Powdersville school district. This home was built by contractor Horace L. Mauldin as his own personal dwelling, therefore, only the best materials were used. This one owner home is a rare find in the sought-after Kensington subdivision. Homes in this beautiful, mature, conveniently located subdivision rarely come on the market. If you are looking at tract-built homes in this size range, check out what a difference a custom-built home can be! This well-maintained home located in a cul-de-sac offers an awesome floor plan and gives you all the space you could possibly need, together with the privacy of a quiet mature neighborhood. As you open the front door and enter into the formal living room, youre immediately impressed with the care that has been given to this home. As you walk through the living room you enter the very large great room, which provides plenty of room for all your entertaining needs. The great room includes a gas fireplace with a beautifully designed mantel, hardwood floors and large windows overlooking the large backyard. Directly off the great room is the kitchen with solid wood cabinets, plenty of counter space to give you room to create your favorite meals, and a counter height seating area. Attached to the kitchen is the breakfast nook with a bay window giving you the perfect view of your expansive back yard. To the left of the formal living room is the dining room providing plenty of space to host your dinner parties. Also located on the main level is the bright and airy master bedroom which includes two walk-in closets. The enormous master bath is complete with a dual vanity, jetted tub, walk in shower and plenty of space to move about. As you head upstairs you will find the opportunity to set up a second master suite which also includes multiple closets as well as an adjacent room which can serve as a nursery, home office, reading room or workout area. This master bedroom is attached to a Jack and Jill bath which features a tub/shower combination. Down the hall from the second-floor master are two additional bedrooms and another full bath. Off of this bath there is a doorway that leads to a walk-in attic that can easily for converted into usable living space. This home also features a full walkout basement with and a large roll up door providing easy access for you riding lawn mower. This space also includes a workshop area for all your tinkering desires. You will also appreciate the half bath on the basement level allowing you a place for a quick pit stop while enjoying your outdoor activities.Other features of this home include a first floor walk in laundry room with sink, an oversized two car garage as well as a storage room off the garage. Dont miss your opportunity to own this beautiful home. Schedule your private showing today!
Sale Info
Listing Date: 02-17-2021
Sold Date: 05-24-2021
Aprox Days on Market:
3 month(s), 6 day(s)
Listing Sold:
2 Year(s), 11 month(s), 2 day(s) ago
Asking Price: $465,000
Selling Price: $455,000
Price Difference:
Reduced By $10,000
How Sold: $
Association Fees / Info
Hoa Fees: 360
Hoa Fee Includes: Street Lights
Hoa: Yes
Community Amenities: Walking Trail
Hoa Mandatory: 1
Bathroom Info
Halfbaths: 2
Full Baths Main Level: 1
Fullbaths: 3
Bedroom Info
Num Bedrooms On Main Level: 1
Bedrooms: Four
Building Info
Style: Traditional
Basement: Ceiling - Some 9' +, Full, Inside Entrance, Unfinished, Walkout, Workshop, Yes
Foundations: Basement
Age Range: 21-30 Years
Roof: Architectural Shingles
Num Stories: Two
Exterior Features
Exterior Features: Driveway - Concrete, Patio, Tilt-Out Windows
Exterior Finish: Brick, Vinyl Siding
Financial
How Sold: Conventional
Gas Co: Fort Hill
Sold Price: $455,000
Transfer Fee: Unknown
Original Price: $465,000
Garage / Parking
Storage Space: Basement, Floored Attic, Garage
Garage Capacity: 2
Garage Type: Attached Carport
Garage Capacity Range: Two
Interior Features
Interior Features: Alarm System-Leased, Ceiling Fan, Connection - Dishwasher, Countertops-Laminate, Electric Garage Door, Fireplace, Gas Logs, Jack and Jill Bath, Jetted Tub, Laundry Room Sink, Some 9' Ceilings, Walk-In Closet, Walk-In Shower
Appliances: Dishwasher, Microwave - Built in, Range/Oven-Electric, Refrigerator, Wall Oven, Water Heater - Electric
Floors: Carpet, Ceramic Tile, Hardwood, Vinyl
Lot Info
Lot Description: Cul-de-sac, Gentle Slope, Level, Underground Utilities
Acres: 0.00
Acreage Range: .50 to .99
Marina Info
Misc
Other Rooms Info
Beds: 4
Master Suite Features: Double Sink, Full Bath, Master on Main Level, Shower - Separate, Tub - Jetted
Property Info
Conditional Date: 2021-04-17T00:00:00
Inside Subdivision: 1
Type Listing: Exclusive Right
Room Info
Specialty Rooms: Breakfast Area, Formal Dining Room, Formal Living Room, Laundry Room, Office/Study, Workshop
Room Count: 13
Sale / Lease Info
Sold Date: 2021-05-24T00:00:00
Ratio Close Price By List Price: $0.98
Sale Rent: For Sale
Sold Type: Other
Sqft Info
Basement Unfinished Sq Ft: 1200
Sold Appr Above Grade Sqft: 3,394
Sold Approximate Sqft: 3,394
Sqft Range: 3750-3999
Sqft: 3,750
Tax Info
Unit Info
Utilities / Hvac
Electricity Co: Duke
Heating System: Central Electric
Cool System: Central Electric
High Speed Internet: Yes
Water Co: Powdersville Water
Water Sewer: Septic Tank
Waterfront / Water
Lake Front: No
Water: Public Water
Courtesy of Lisa Briganti of Re/max Results

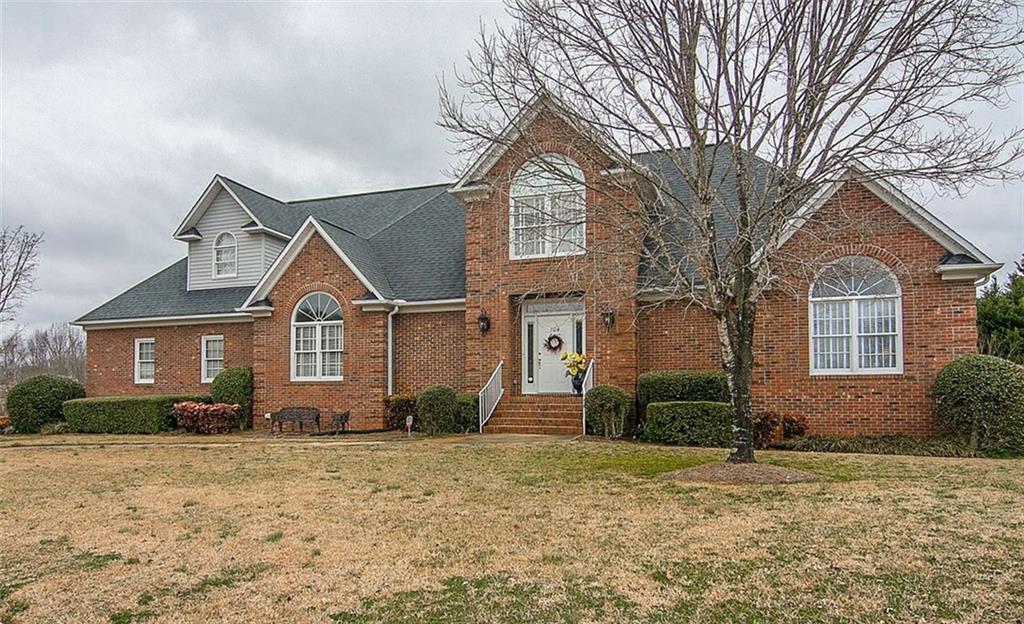
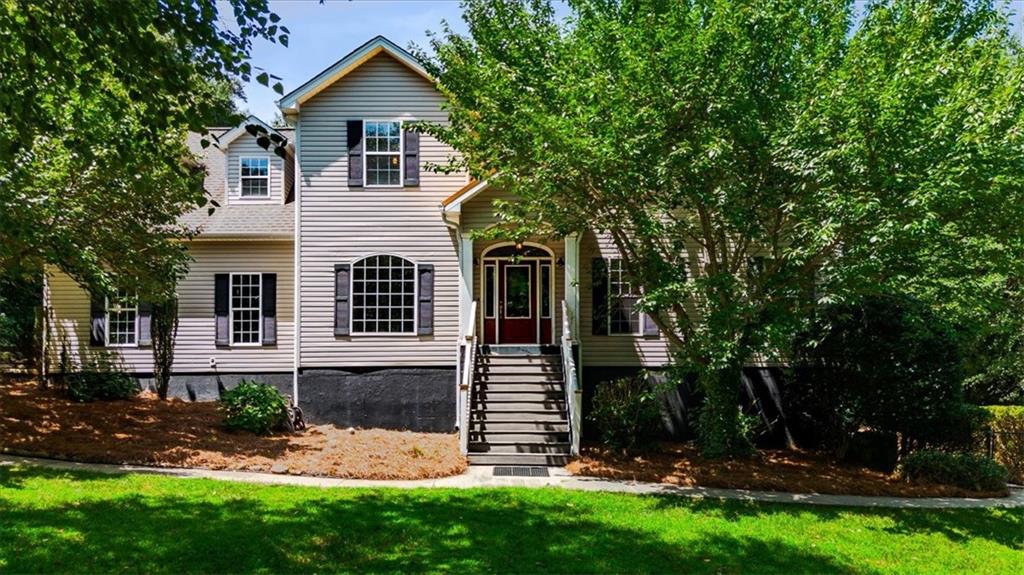
 MLS# 20264779
MLS# 20264779 