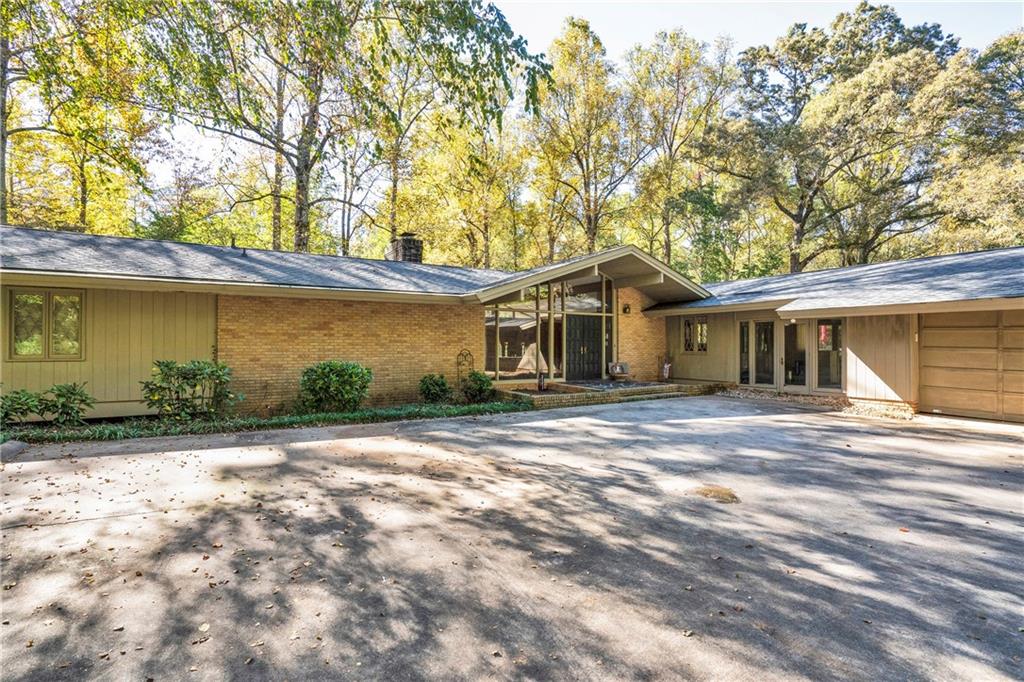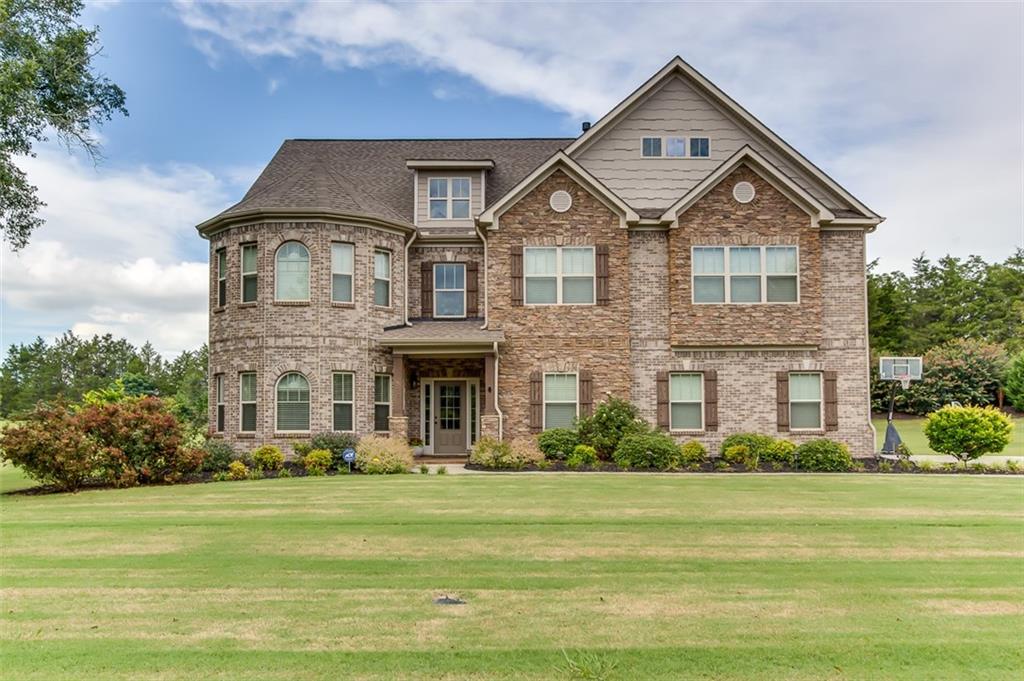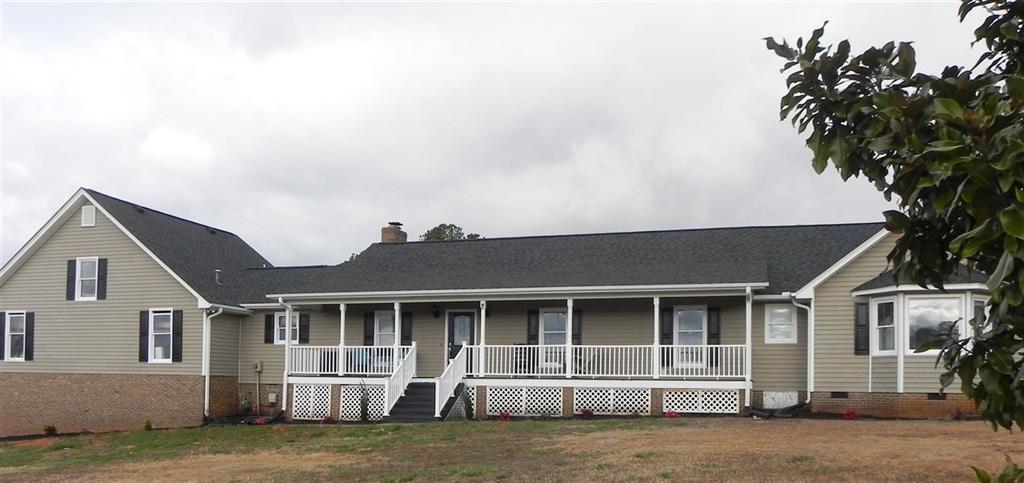105 Riding Park, Easley, SC 29640
MLS# 20235325
Easley, SC 29640
- 4Beds
- 5Full Baths
- N/AHalf Baths
- 3,756SqFt
- 1965Year Built
- 8.13Acres
- MLS# 20235325
- Residential
- Single Family
- Sold
- Approx Time on Market2 months, 17 days
- Area306-Pickens County,sc
- CountyPickens
- SubdivisionN/A
Overview
One of a kind property secretly located in downtown Easley. Tucked into an 8+ acre tract of land youll find this amazing 3700 sf, 5 bedroom and 5 bath home with stunning views and an abundance of privacy! Adapted using Frank Lloyd Wrights foundations, this home checks all of the boxes. The large gabled entry, through double doors, a wall of windows, and past the flagstone porch is just the beginning of the WOW factor. As expected, this open floor plan concept begins inthe living room which capitalizes on the beauty of mother nature using a wall of windows, deep stained wood trim, architectural ceiling beams, brick wall fireplace with resting hearth and rich stained floor planks. The formal dining room has its own designated space yet still open to the living room and easy access to thekitchen. Being the hub of the home the kitchen is crafted with plenty of space for cooking and serving and offers great counter usage and cabinet storage. The wall oven and flat cook-top keep a clean line in the kitchen, which also has a breakfast nook and pull-up breakfast bar for eating on the go! The multi-purpose (transition)room makes a nice sunroom or drop zone for those quick grab items on your way out the door. The master suite is located on the main floor and is oversized offering access to the deck and a full master bath with dual vanity areas. An additional on suite bedroom on the main floor could double as a newborn room, home office or atraditional bedroom. Down the open staircase to the lower level you are welcomed into an additional living space with a full, rock wall fireplace and a wall of window views! Whether you need additional family room, teenage hangout space, or a home gym this 360+sf room will fit all your needs and even includes a quick serve counterand bar area. Two on-suite bedrooms are located on this lower level with large closets, full bathrooms, and direct/private access to the lower level patio. A 5th bedroom is located on the opposite corner of the lower level with full bath access aswell as private access to the covered patio. For the nature lover the 8+ acres offers complete privacy, surround by large hardwoods and a babbling creek. The inground swimming pool is gated with a large patio area and quick access to thegrilling deck for nights when dinner is outside. Entry to this hidden gem winds past a circular drive, great for over flow parking, and a wood-bridge crossing over the winding creek. Welcome to Easleys best kept secret.105 Riding Park!
Sale Info
Listing Date: 01-11-2021
Sold Date: 03-29-2021
Aprox Days on Market:
2 month(s), 17 day(s)
Listing Sold:
3 Year(s), 20 day(s) ago
Asking Price: $472,500
Selling Price: $425,000
Price Difference:
Reduced By $47,500
How Sold: $
Association Fees / Info
Hoa: No
Bathroom Info
Num of Baths In Basement: 3
Full Baths Main Level: 2
Fullbaths: 5
Bedroom Info
Bedrooms In Basement: 3
Num Bedrooms On Main Level: 2
Bedrooms: Four
Building Info
Style: Contemporary
Basement: Ceilings - Blown, Cooled, Daylight, Finished, Full, Heated, Inside Entrance, Walkout, Workshop
Builder: Harold Newton
Foundations: Basement
Age Range: Over 50 Years
Roof: Architectural Shingles
Num Stories: Two
Year Built: 1965
Exterior Features
Exterior Features: Atrium Doors, Deck, Driveway - Asphalt, Driveway - Concrete, Glass Door, Patio, Pool-In Ground
Exterior Finish: Brick, Wood
Financial
How Sold: Conventional
Gas Co: FtHill
Sold Price: $425,000
Transfer Fee: No
Original Price: $472,500
Price Per Acre: $58,118
Garage / Parking
Storage Space: Garage
Garage Capacity: 2
Garage Type: Attached Garage
Garage Capacity Range: Two
Interior Features
Interior Features: Built-In Bookcases, Cable TV Available, Cathdrl/Raised Ceilings, Ceilings-Blown, Ceilings-Smooth, Countertops-Granite, Countertops-Solid Surface, Jack and Jill Bath, Smoke Detector, Some 9' Ceilings, Walk-In Closet
Appliances: Cooktop - Down Draft, Dishwasher, Disposal, Double Ovens
Floors: Brick, Ceramic Tile, Laminate, Parquet, Slate
Lot Info
Lot Description: Creek, Trees - Hardwood, Trees - Mixed, Underground Utilities, Wooded
Acres: 8.13
Acreage Range: 5-10
Marina Info
Misc
Other Rooms Info
Beds: 4
Master Suite Features: Double Sink, Full Bath, Master on Main Level, Tub/Shower Combination
Property Info
Inside City Limits: Yes
Type Listing: Exclusive Right
Room Info
Specialty Rooms: Breakfast Area, Formal Dining Room, Laundry Room, Recreation Room, Workshop
Room Count: 9
Sale / Lease Info
Sold Date: 2021-03-29T00:00:00
Ratio Close Price By List Price: $0.90
Sale Rent: For Sale
Sold Type: Inner Office
Sqft Info
Basement Finished Sq Ft: 1745
Sold Approximate Sqft: 3,707
Sqft Range: 3750-3999
Sqft: 3,756
Tax Info
Tax Year: 2019
Tax Rate: 4%
City Taxes: 1584.58
Unit Info
Utilities / Hvac
Utilities On Site: Electric, Natural Gas, Public Sewer, Public Water
Electricity Co: ECU
Heating System: Natural Gas
Cool System: Central Electric
High Speed Internet: ,No,
Water Co: ECU
Water Sewer: Public Sewer
Waterfront / Water
Lake Front: No
Water: Public Water
Courtesy of Val Hubber of Coldwell Banker Caine/williams



 MLS# 20205326
MLS# 20205326 










