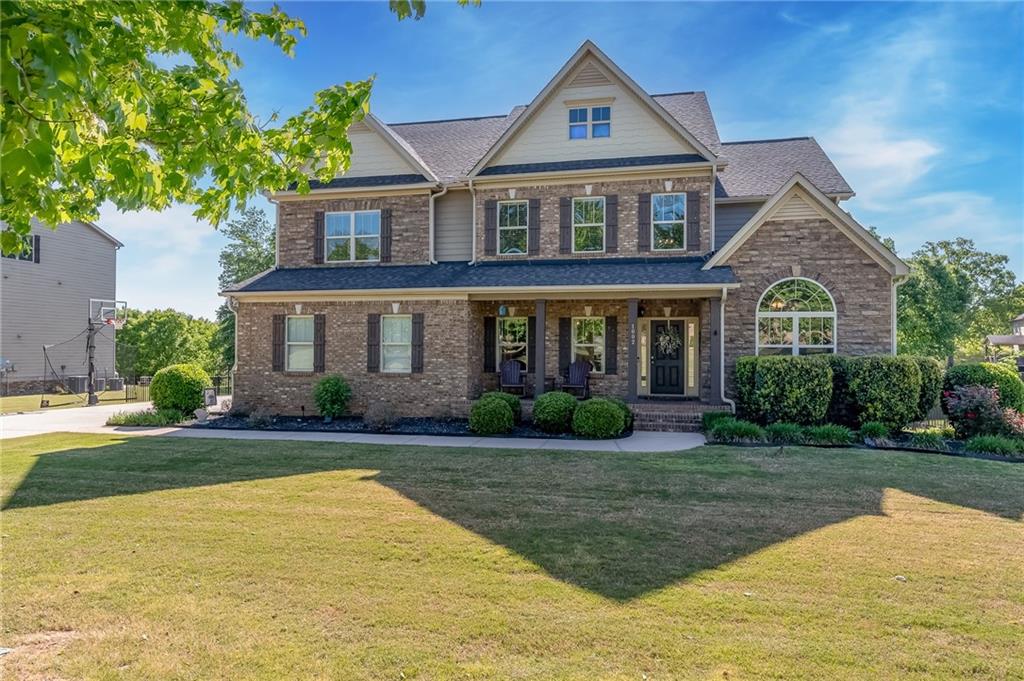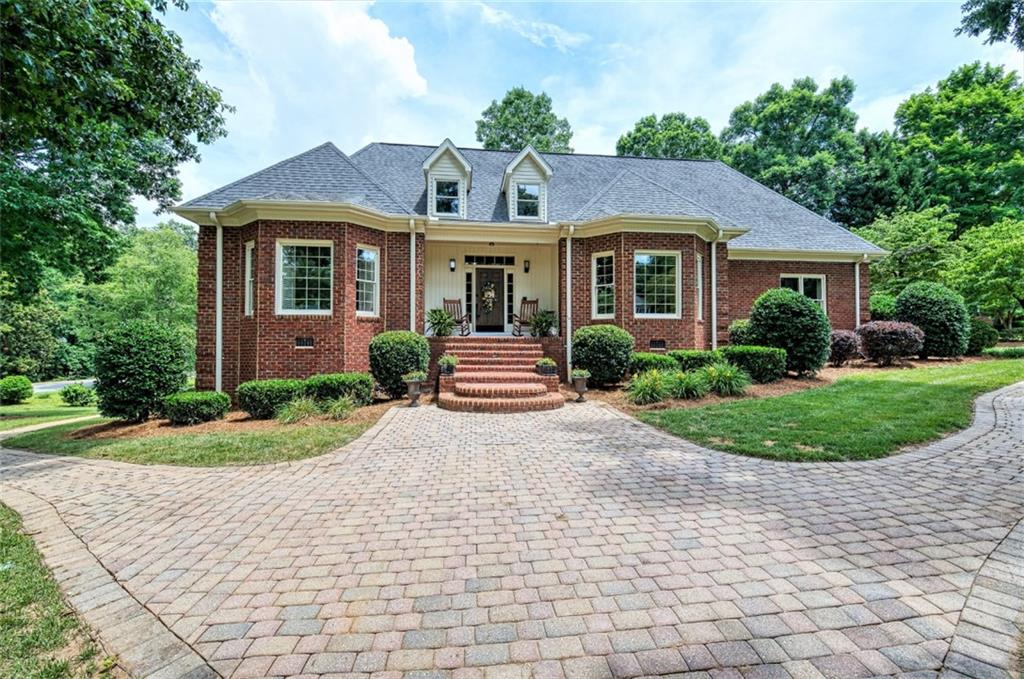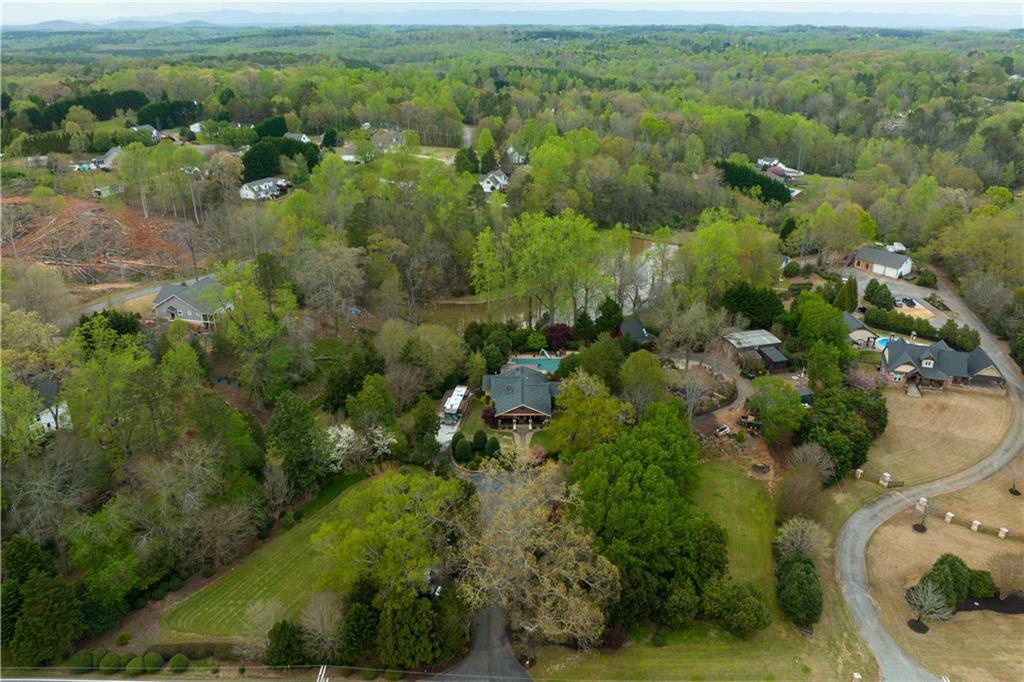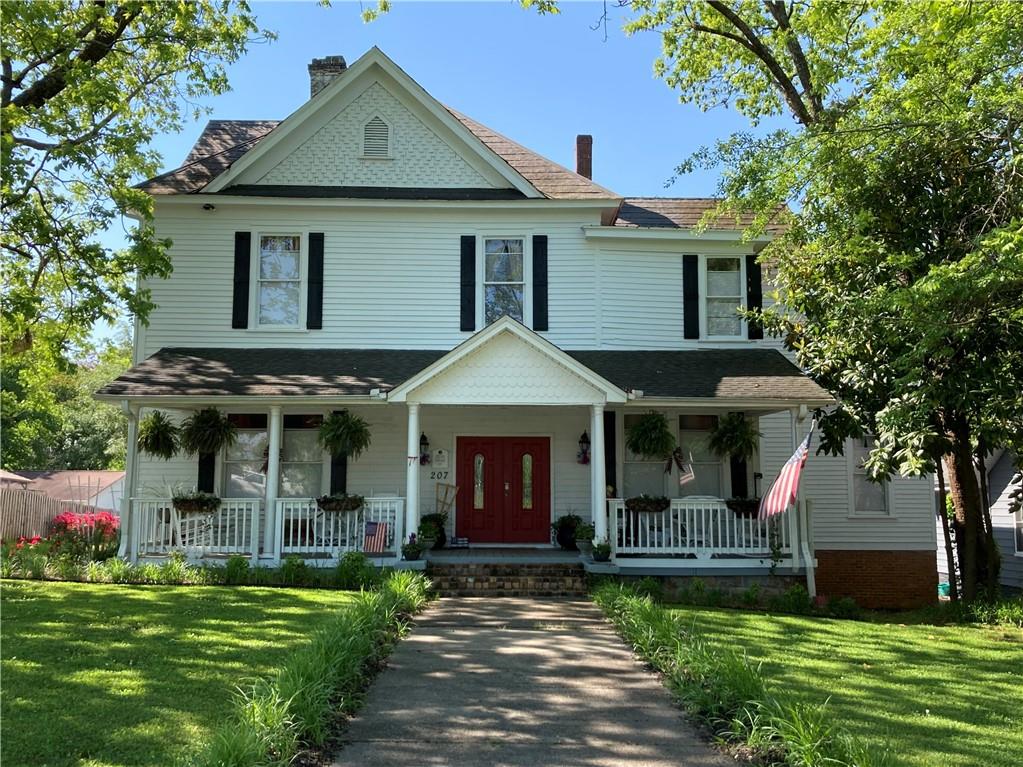103 Highland Road, Easley, SC 29640
MLS# 20233915
Easley, SC 29640
- 5Beds
- 3Full Baths
- N/AHalf Baths
- 4,600SqFt
- 1909Year Built
- 1.20Acres
- MLS# 20233915
- Residential
- Single Family
- Sold
- Approx Time on Market6 months, 22 days
- Area305-Pickens County,sc
- CountyPickens
- SubdivisionN/A
Overview
This is your chance to be swept back in time and be the next owner of 103 Highland Road in Easley, South Carolina. Built in 1909, by W.M. Hagood, a prominent textile entrepreneur, this majestic home has only had three owners in over 110 years. The current owners have meticulously cared for and renovated the home over their 31 years of ownership. Attention to detail is an understatement as you are taken back with the beauty of the old marrying the new. Located just a few minutes from the heart of downtown Easley, this home is situated on 1.2 acres. As you pull up to the home, you admire the turnaround driveway and the beautifully manicured landscaping that guides you right into the backyard retreat. Once you enter the backyard you are transported away from the hustle and bustle of life while you listen to your favorite music on the outdoor speakers. Entertaining, taking a relaxing dip in the hot tub or inground pool, sitting by one of the two fire pits, listening to the water fall feature in the yard are just a some of the everyday pleasures you will enjoy in this enchanting oasis. As you enter the home from the side door you are wowed by the chefs kitchen with all the bells and whistles. No feature was left out here from a gas cook top, to a pot filler, a rustic custom hood vent, a farmhouse sink, and cabinets galore. Deckton countertops (made in Spain) set the tone for this modern day kitchen made for entertaining. Pass through the kitchen to the closed in sunroom extension that leads you into the formal dining area, great room, and game room parlor. Its all about the details here, 10 foot ceilings, original hardwood floors, built in book shelves, cozy gas log fire place, picture frame moldings, and 12 tall baseboards, throughout all 4600 square feet! On the main level you will find one of two master suites. The master bathroom features the original Kohler tub, a curb less entry shower with frameless glass doors and multiple shower heads. Take a moment to admire the original house contract displayed on the wall in the bathroom next to the 1900s brick wall accent. Upstairs you will find the additional 4 bedrooms and 2 full bathrooms with plenty of storage and options to suite your needs. Dont pass up this opportunity to own not just one of the most historical homes in the area but truly one of the most magical and inviting homes around! Call today to schedule your private tour!
Sale Info
Listing Date: 11-12-2020
Sold Date: 06-04-2021
Aprox Days on Market:
6 month(s), 22 day(s)
Listing Sold:
2 Year(s), 10 month(s), 22 day(s) ago
Asking Price: $775,000
Selling Price: $760,000
Price Difference:
Reduced By $15,000
How Sold: $
Association Fees / Info
Hoa Fee Includes: Not Applicable
Hoa: No
Bathroom Info
Full Baths Main Level: 1
Fullbaths: 3
Bedroom Info
Num Bedrooms On Main Level: 1
Bedrooms: Five
Building Info
Style: Other - See Remarks
Basement: Ceilings - Smooth
Foundations: Crawl Space
Age Range: Over 50 Years
Roof: Architectural Shingles, Metal
Num Stories: Two
Year Built: 1909
Exterior Features
Exterior Features: Deck, Driveway - Circular, Driveway - Other, Fenced Yard, Gazebo, Hot Tub/Spa, Landscape Lighting, Pool-In Ground, Porch-Front, Porch-Other, Underground Irrigation, Wood Windows
Exterior Finish: Cement Planks
Financial
How Sold: Conventional
Gas Co: Fort Hill
Sold Price: $760,000
Transfer Fee: No
Original Price: $899,000
Price Per Acre: $64,583
Garage / Parking
Storage Space: Floored Attic, Garage
Garage Capacity: 2
Garage Type: Detached Garage, Other
Garage Capacity Range: Two
Interior Features
Interior Features: Alarm System-Leased, Cable TV Available, Ceiling Fan, Ceilings-Smooth, Connection - Washer, Countertops-Other, Electric Garage Door, Fireplace, Fireplace - Multiple, Garden Tub, Gas Logs, Laundry Room Sink, Smoke Detector, Some 9' Ceilings, Sump Pump, Surround Sound Wiring, Walk-In Shower
Appliances: Cooktop - Gas, Dishwasher, Disposal, Microwave - Countertop, Trash Compactor, Wall Oven, Water Heater - Tankless
Floors: Ceramic Tile, Hardwood, Hardwood Under Carpet
Lot Info
Lot Description: Trees - Mixed, Level, Sidewalks
Acres: 1.20
Acreage Range: 1-3.99
Marina Info
Misc
Other Rooms Info
Beds: 5
Master Suite Features: Full Bath, Master - Multiple, Master on Main Level, Master on Second Level, Shower - Separate, Tub - Garden
Property Info
Inside City Limits: Yes
Type Listing: Exclusive Right
Room Info
Specialty Rooms: Breakfast Area, Formal Dining Room, Formal Living Room, Laundry Room, Office/Study, Sun Room
Room Count: 12
Sale / Lease Info
Sold Date: 2021-06-04T00:00:00
Ratio Close Price By List Price: $0.98
Sale Rent: For Sale
Sold Type: Co-Op Sale
Sqft Info
Sold Appr Above Grade Sqft: 5,000
Sold Approximate Sqft: 5,000
Sqft Range: 4500-4999
Sqft: 4,600
Tax Info
Tax Year: 2020
County Taxes: 1145
Tax Rate: 4%
Unit Info
Utilities / Hvac
Utilities On Site: Cable, Electric, Natural Gas, Public Sewer, Public Water
Electricity Co: Combined
Heating System: Central Gas, Forced Air, Heat Pump, More than One Unit, Natural Gas
Electricity: Electric company/co-op
Cool System: Central Electric
High Speed Internet: Yes
Water Co: Combined
Water Sewer: Public Sewer
Waterfront / Water
Lake Front: No
Lake Features: Not Applicable
Water: Public Water
Courtesy of Dustin Kennedy of Impact Realty Group

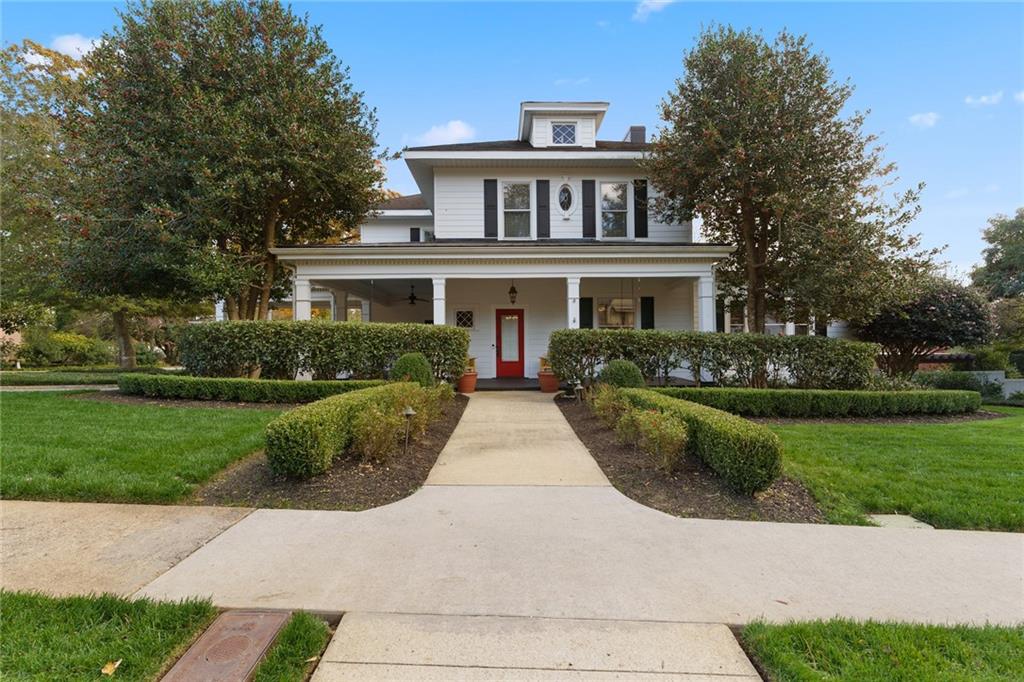
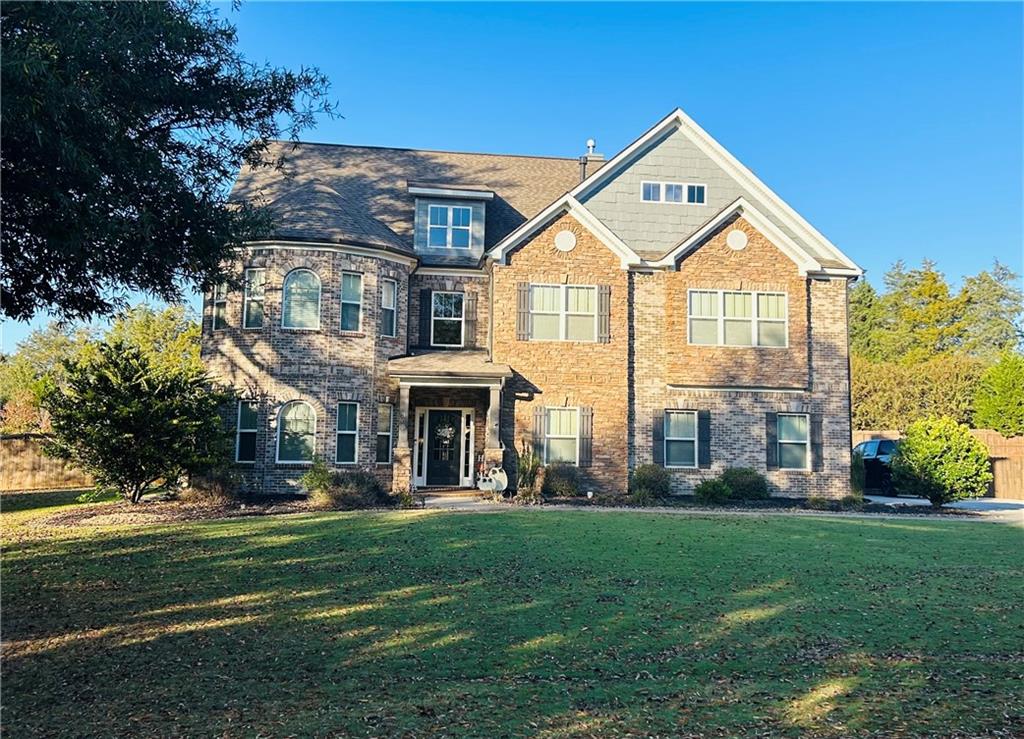
 MLS# 20268352
MLS# 20268352 