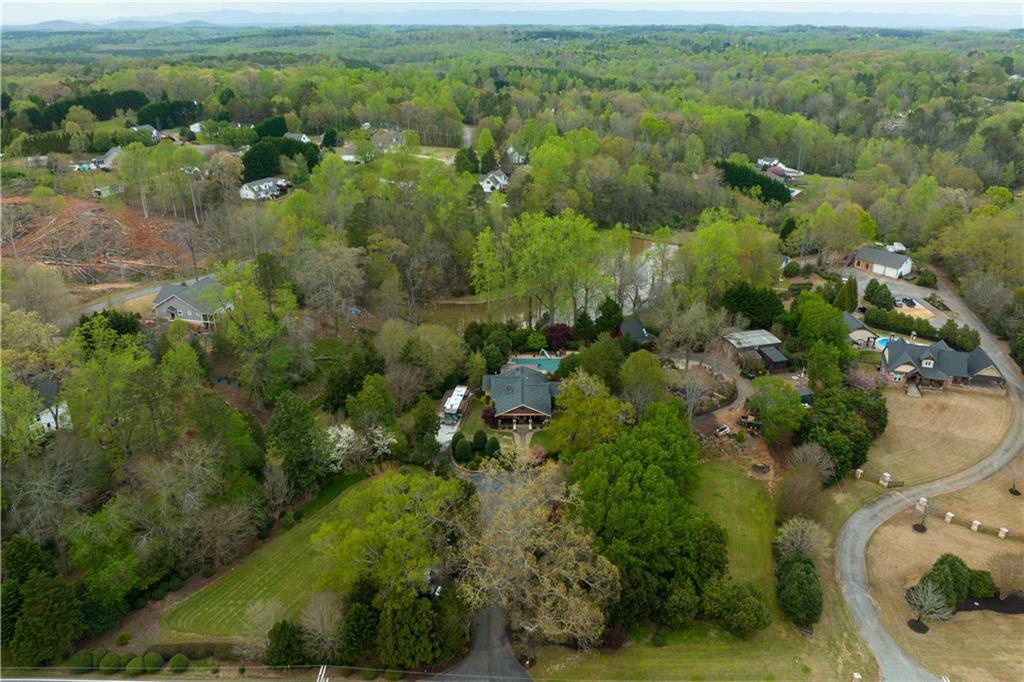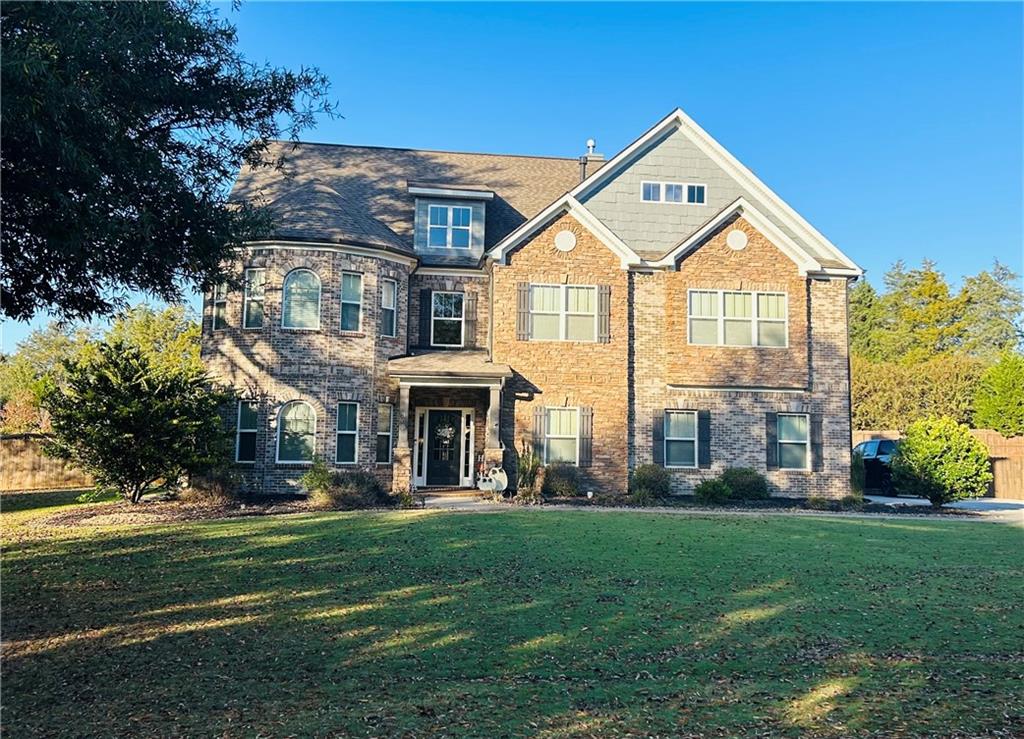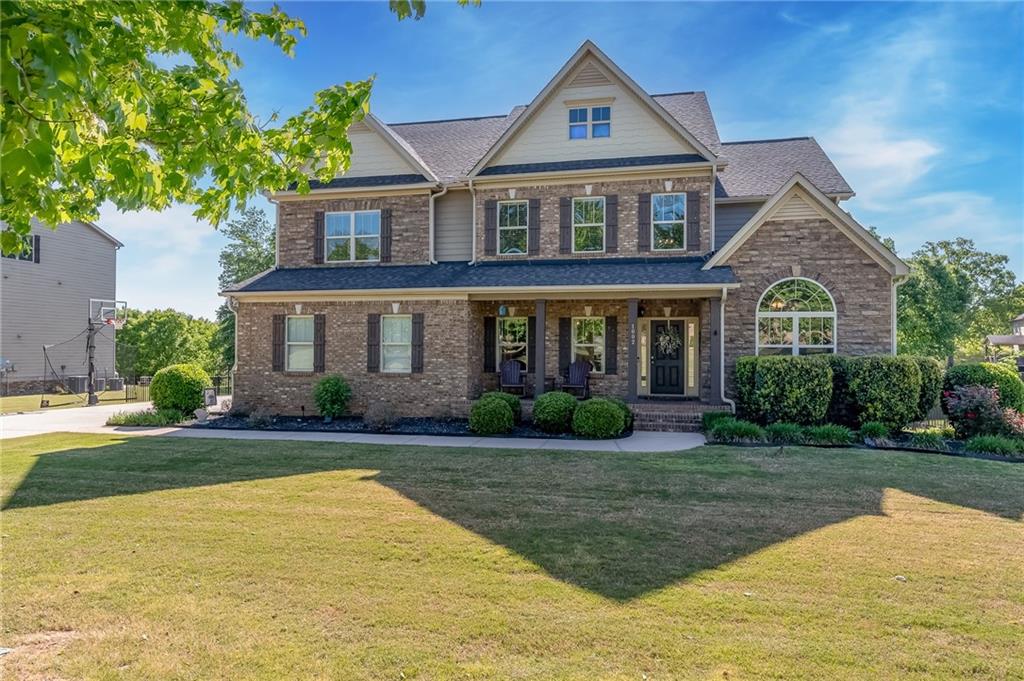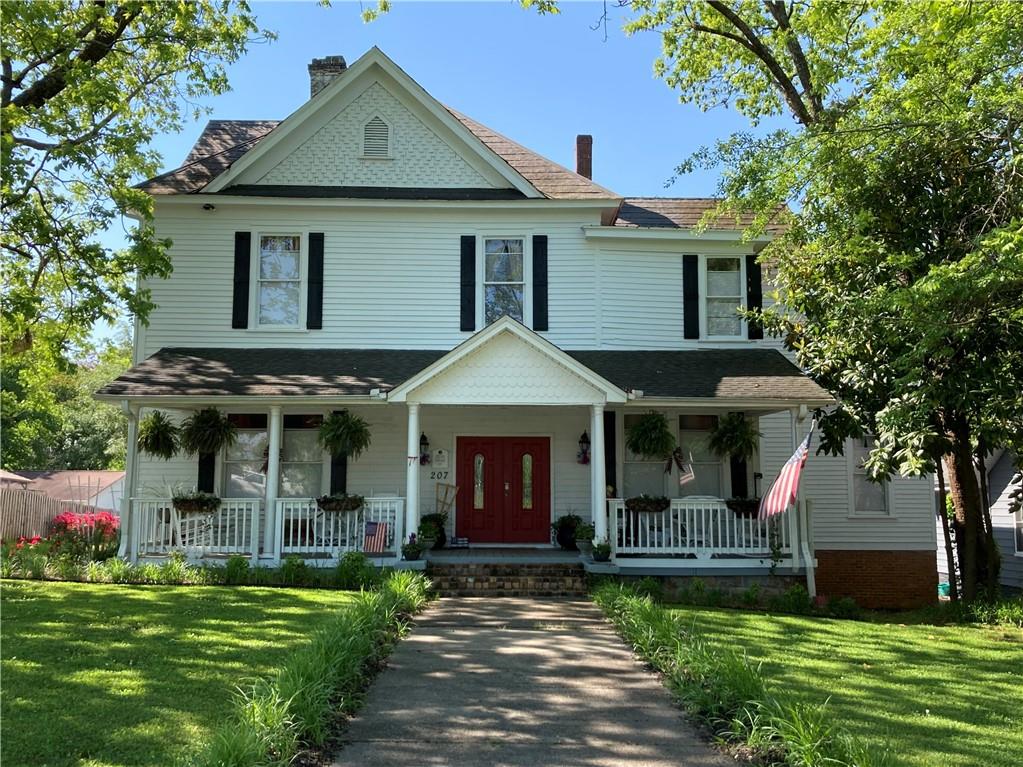2619 Saluda Dam Road, Easley, SC 29640
MLS# 20250217
Easley, SC 29640
- 5Beds
- 5Full Baths
- N/AHalf Baths
- 3,750SqFt
- 1925Year Built
- 3.63Acres
- MLS# 20250217
- Residential
- Single Family
- Sold
- Approx Time on Market1 month, 16 days
- Area306-Pickens County,sc
- CountyPickens
- SubdivisionN/A
Overview
Welcome to 2619 Saluda Dam Road, a stunning, immaculately landscaped 3.63-acre property that includes a renovated, gorgeous 3 bedroom, 3 bathroom one-level craftsman home built 1925; a 2 bedroom, 2 bathroom workshop; barn; shed; pool; pond; and more. As you pull into the driveway, the landscaping and hardscaping and how quaintly the main home is nestled in the middle of it all will make your jaw drop. The wraparound, extensive driveway provides ample parking and includes an oversized RV pad with a connection to the septic system. As you walk up to the main home, you'll be charmed by the massive front porch and its porch swing. Entering the front door, you'll be welcomed by the cozy living room, hardwood floors, and spacious dining room. Through the dining room, you will find the airy kitchen complete with two ovens, granite countertops, and an island that opens to the sunroom. You will find the incredible primary bedroom suite down the hallway, including a walk-in closet, a walk-in subway tile shower, tile floors, dual vanity, and a toilet nook. The two guest bedrooms each have their own full bathrooms. You'll be blown away by the view as you go outside. Stepping out onto the massive covered porch, you'll see the swimming pool with a new liner, a stone fire pit, and the pond. This property has so many more features, including a state-of-the-art custom outdoor lighting system; a finished workshop with 2 bedrooms, 2 bathrooms, a kitchen, a living room, a wood-burning stove insert, and additional storage; multiple storage sheds, sprawling yard areas; a recently-painted barn; thoughtfully-manicured trees, bushes, flowers, and shrubbery; a fenced area; a full yard irrigation system that is mostly fed by the pond; and so much more on this private compound of a property. Recent renovations include a new electrical panel, PEX plumbing, newer windows, and a newer architectural roof. We can provide a complete list of recent renovations upon request. Schedule a showing today before this unique property is gone.
Sale Info
Listing Date: 04-27-2022
Sold Date: 06-13-2022
Aprox Days on Market:
1 month(s), 16 day(s)
Listing Sold:
1 Year(s), 10 month(s), 23 day(s) ago
Asking Price: $774,900
Selling Price: $735,650
Price Difference:
Reduced By $39,250
How Sold: $
Association Fees / Info
Hoa: No
Bathroom Info
Full Baths Main Level: 3
Fullbaths: 5
Bedroom Info
Num Bedrooms On Main Level: 3
Bedrooms: Five
Building Info
Style: Craftsman
Basement: No/Not Applicable
Foundations: Crawl Space
Age Range: Over 50 Years
Roof: Architectural Shingles
Num Stories: One
Year Built: 1925
Exterior Features
Exterior Features: Deck, Driveway - Asphalt, Driveway - Circular, Driveway - Concrete, Fenced Yard, Pool-In Ground, Porch-Front, Porch-Screened
Exterior Finish: Cement Planks
Financial
How Sold: Conventional
Sold Price: $735,650
Transfer Fee: No
Original Price: $774,900
Price Per Acre: $21,347
Garage / Parking
Storage Space: Barn, Outbuildings
Garage Type: None
Garage Capacity Range: None
Interior Features
Interior Features: Ceiling Fan, Ceilings-Smooth, Countertops-Granite, Fireplace, Some 9' Ceilings, Walk-In Closet
Appliances: Dishwasher, Range/Oven-Gas, Refrigerator, Wall Oven, Water Heater - Gas
Floors: Ceramic Tile, Hardwood
Lot Info
Lot Description: Creek, Trees - Mixed, Waterfront, Level, Pond, Water Access, Water View, Wooded
Acres: 3.63
Acreage Range: 1-3.99
Marina Info
Misc
Other Rooms Info
Beds: 5
Master Suite Features: Double Sink, Exterior Access, Full Bath, Master on Main Level, Shower Only, Walk-In Closet
Property Info
Type Listing: Exclusive Right
Room Info
Specialty Rooms: Formal Dining Room, Formal Living Room, Sun Room, Workshop
Room Count: 6
Sale / Lease Info
Sold Date: 2022-06-13T00:00:00
Ratio Close Price By List Price: $0.95
Sale Rent: For Sale
Sold Type: Co-Op Sale
Sqft Info
Sold Appr Above Grade Sqft: 2,089
Sold Approximate Sqft: 2,089
Sqft Range: 3750-3999
Sqft: 3,750
Tax Info
Unit Info
Utilities / Hvac
Utilities On Site: Electric, Natural Gas, Public Water, Septic, Telephone
Heating System: Central Gas
Electricity: Electric company/co-op
Cool System: Central Electric, Central Forced
High Speed Internet: ,No,
Water Sewer: Septic Tank
Waterfront / Water
Lake Front: No
Water: Public Water
Courtesy of Tyler Hudzik of Keller Williams Drive



 MLS# 20268352
MLS# 20268352 











