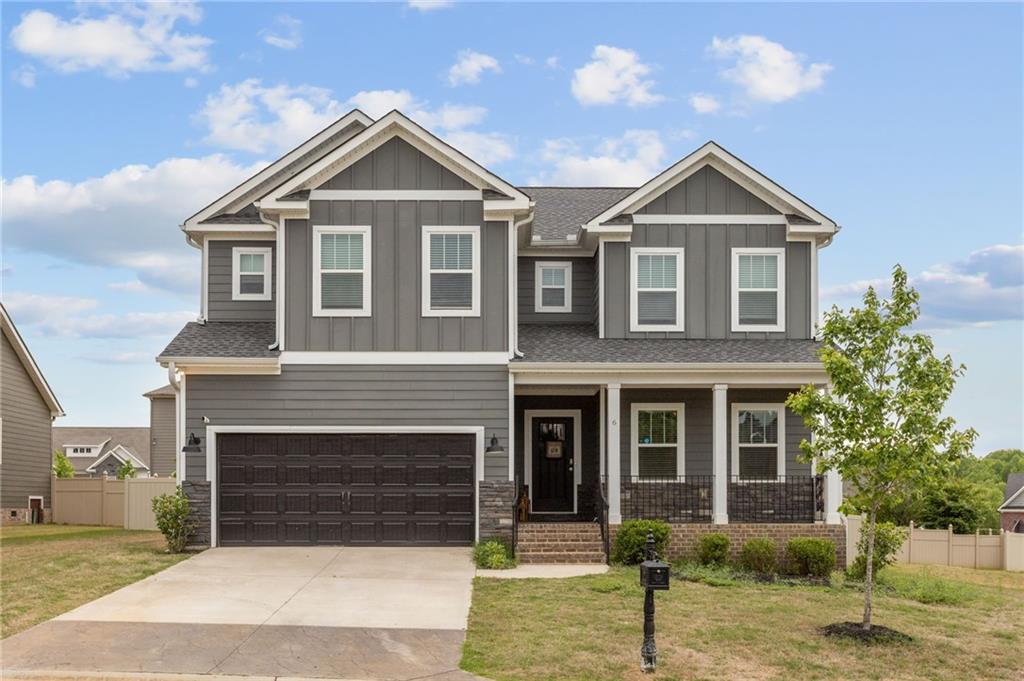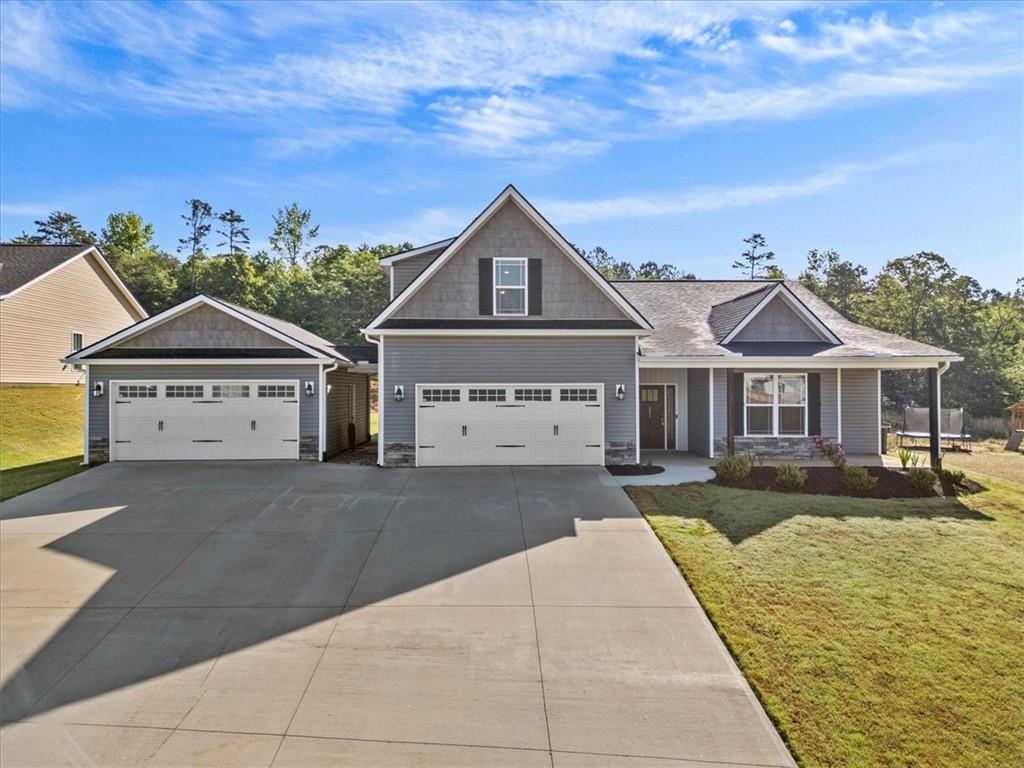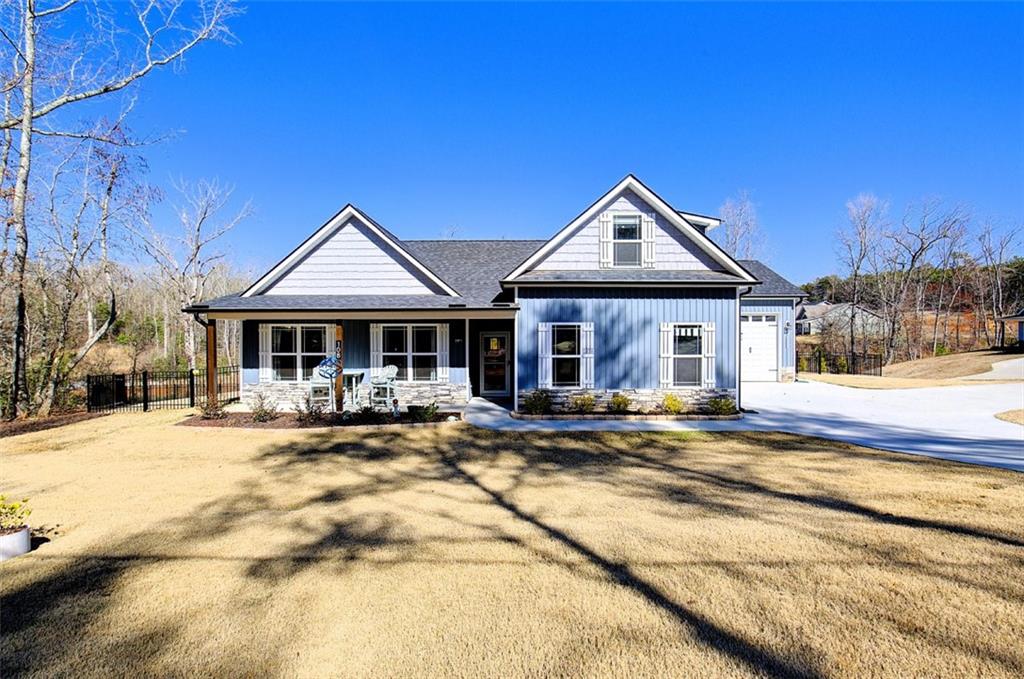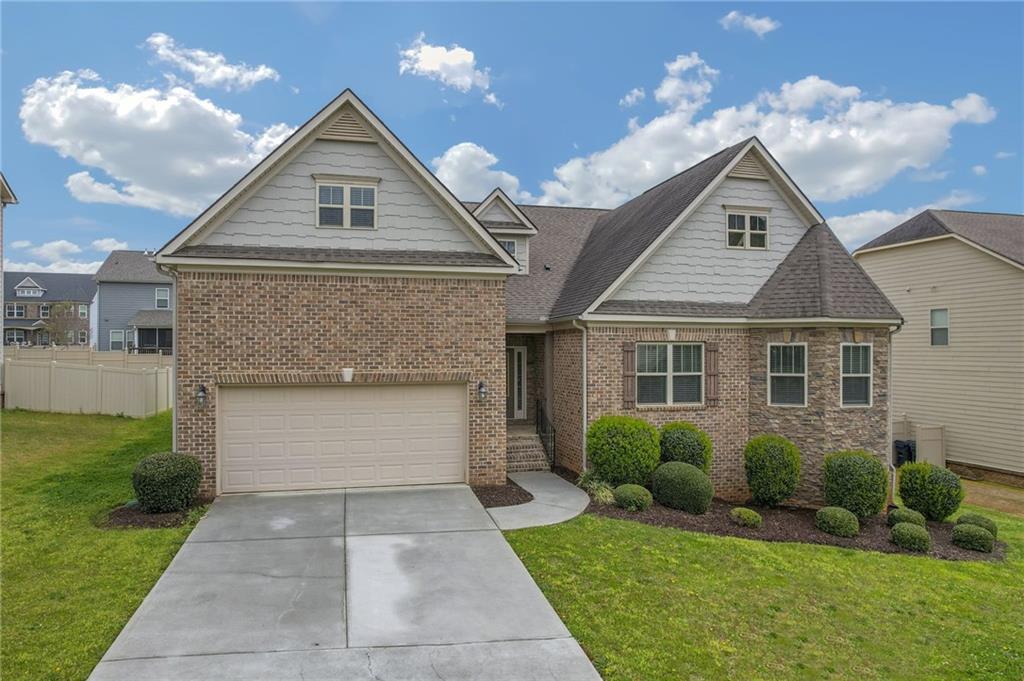103 Harbor Drive, Anderson, SC 29625
MLS# 20270191
Anderson, SC 29625
- 3Beds
- 3Full Baths
- N/AHalf Baths
- 1,750SqFt
- 1993Year Built
- 0.11Acres
- MLS# 20270191
- Residential
- Single Family
- Active
- Approx Time on Market3 months, 21 days
- Area105-Anderson County,sc
- CountyAnderson
- SubdivisionShoals
Overview
Experience lakeside living at its finest in this stunning 3 bedroom, 3 bath home. The main level boasts 2 bedrooms and a full bath, while the loft upstairs offers a potential third bedroom with a full bath, walk-in closet and a cozy office area. Entertaining is a breeze with the walkout basement, complete with a large patio, bar area and full bathroom. Enjoy the peaceful ambiance and scenic views from the expansive wrap around covered porch. on the main level. This lakefront property sits on Lake Hartwell, conveniently located behind Portman Marina, providing easy access for launching your boat and quick trips to nearby restaurants. The property's large corp line lends a spacious feel to the mostly flat lot. Additionally, its just minutes away from Greenpond Landing, the host of the Bassmaster Tournament, offering a vibrant community and lakeside amenities. With no HOA and no rental restrictions, this home presents an excellent opportunity for both Air BnB hosting and full-time residence. Don't miss the chance to call this lakeside gem yours.Sellers are motivated, Bring all reasonable offers! All appliances remain. - New roof, New HVAC, Never run out of hot water with the New tankless hot water heater and to assure that statement, there is a backup tankless hot water heater!
Association Fees / Info
Hoa: No
Bathroom Info
Num of Baths In Basement: 1
Full Baths Main Level: 1
Fullbaths: 3
Bedroom Info
Num Bedrooms On Main Level: 2
Bedrooms: Three
Building Info
Style: Traditional
Basement: Ceilings - Blown, Cooled, Finished, Heated, Inside Entrance, Walkout, Yes
Foundations: Basement, Crawl Space, Slab
Age Range: 21-30 Years
Roof: Architectural Shingles
Num Stories: Other
Year Built: 1993
Exterior Features
Exterior Features: Deck, Driveway - Concrete, Fenced Yard, Patio, Porch-Other, Tilt-Out Windows
Exterior Finish: Wood
Financial
Gas Co: Fort Mill
Transfer Fee: No
Original Price: $470,000
Price Per Acre: $40,900
Garage / Parking
Storage Space: Basement, Floored Attic, Garage
Garage Capacity: 2
Garage Type: Attached Garage
Garage Capacity Range: Two
Interior Features
Interior Features: Cable TV Available, Ceilings-Blown, Ceilings-Smooth, Connection - Dishwasher, Connection - Washer, Countertops-Granite, Dryer Connection-Electric, Electric Garage Door, Glass Door, Jack and Jill Bath, Some 9' Ceilings, Walk-In Closet
Appliances: Cooktop - Gas, Dishwasher, Disposal, Dryer, Microwave - Built in, Range/Oven-Gas, Refrigerator, Washer, Water Heater - Gas, Water Heater - Multiple, Water Heater - Tankless
Floors: Ceramic Tile, Laminate
Lot Info
Lot: 5
Lot Description: Trees - Hardwood, Trees - Mixed, Gentle Slope, Waterfront, Level, Underground Utilities, Water Access, Water View
Acres: 0.11
Acreage Range: Under .25
Marina Info
Dock Features: No Dock
Misc
Usda: Yes
Other Rooms Info
Beds: 3
Master Suite Features: Master on Main Level
Property Info
Inside Subdivision: 1
Type Listing: Exclusive Right
Room Info
Specialty Rooms: Office/Study
Room Count: 7
Sale / Lease Info
Sale Rent: For Sale
Sqft Info
Sqft Range: 1750-1999
Sqft: 1,750
Tax Info
Tax Year: 2023
County Taxes: 3412.16
Tax Rate: 6%
Unit Info
Utilities / Hvac
Utilities On Site: Cable, Electric, Natural Gas, Public Sewer, Public Water, Underground Utilities
Electricity Co: Duke
Heating System: Central Gas, Forced Air, Gas Pack, Natural Gas, Other - See Remarks
Electricity: Electric company/co-op
Cool System: Central Electric, Central Forced, Other - See Remarks
High Speed Internet: Yes
Water Co: Sandy Springs
Water Sewer: Public Sewer
Waterfront / Water
Water Frontage Ft: 55
Lake: Hartwell
Lake Front: Yes
Lake Features: Non-Dockable, Zone - Red
Water: Public Water
Courtesy of Brandy Apa of Coldwell Banker Caine/williams

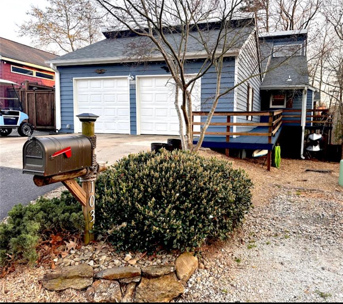
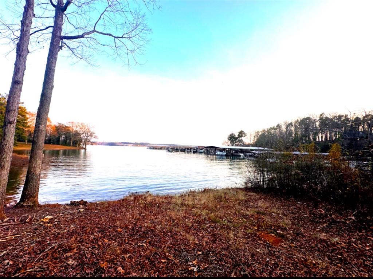
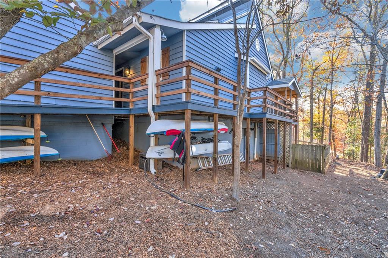
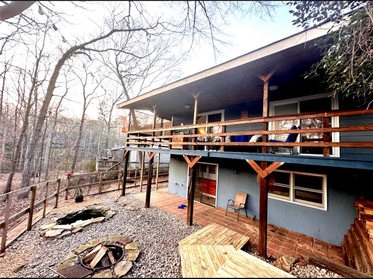
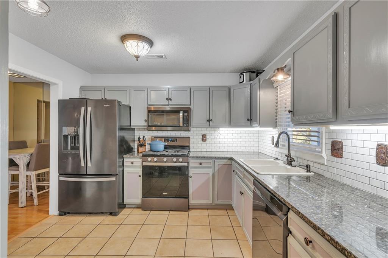
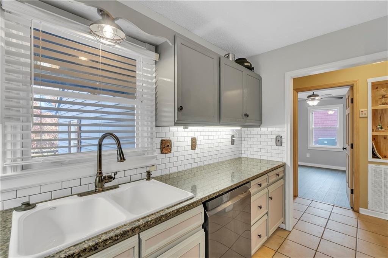
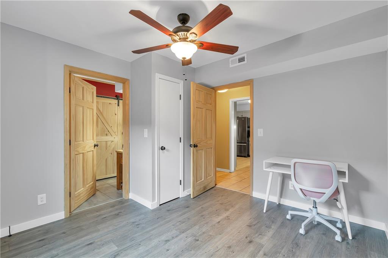
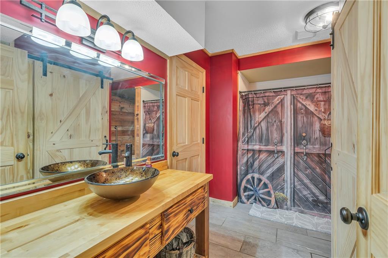
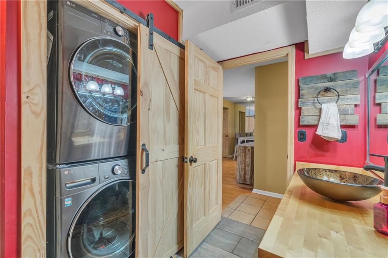
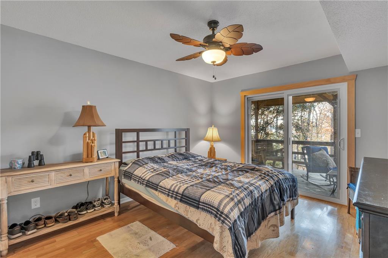
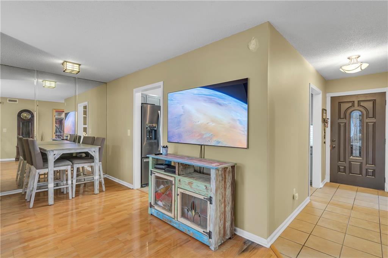
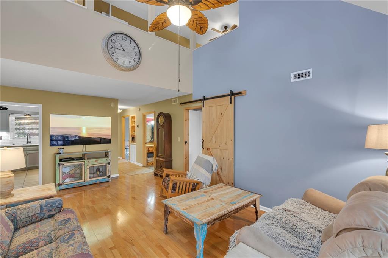
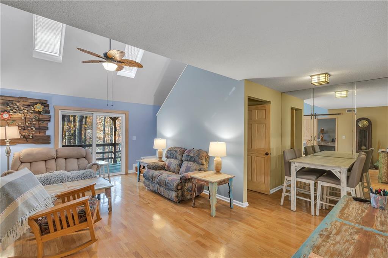
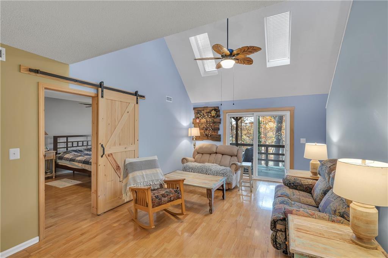
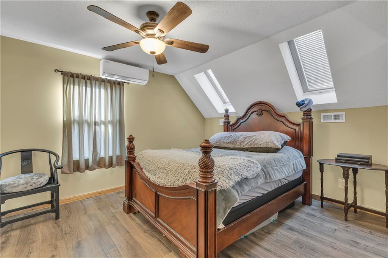
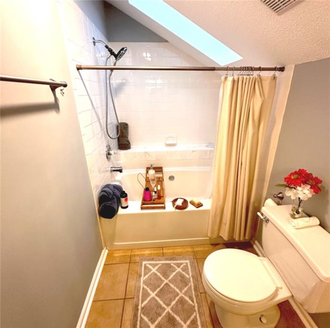
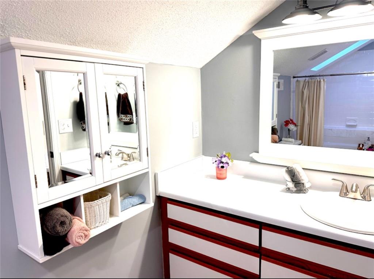
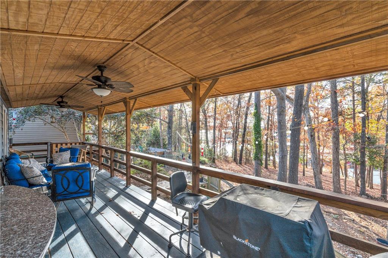
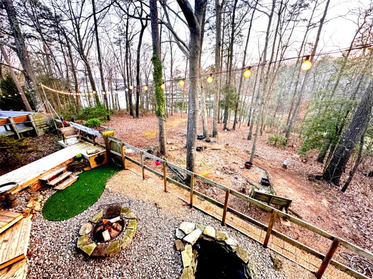
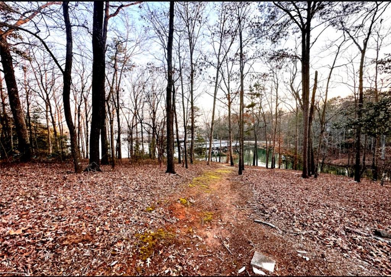
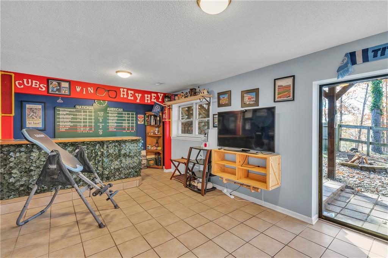
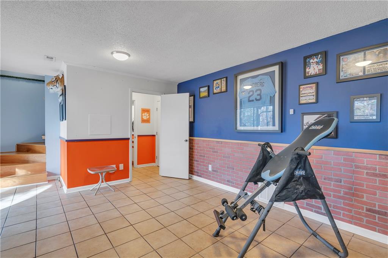
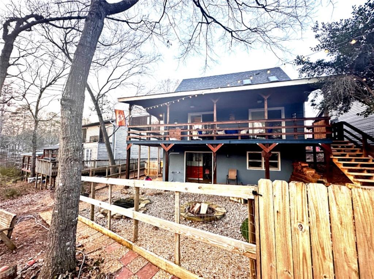
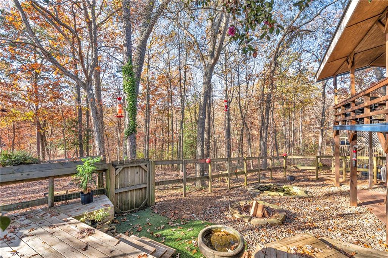
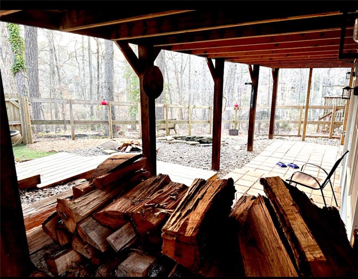
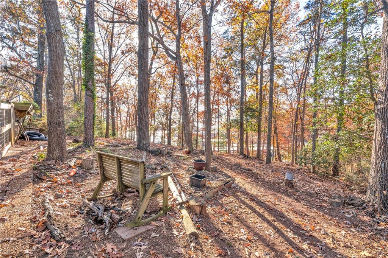
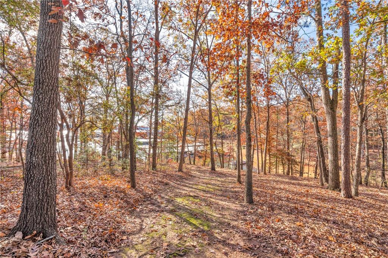
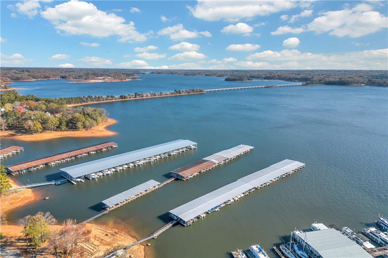
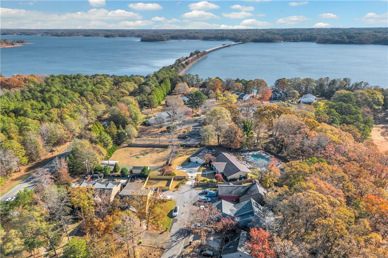
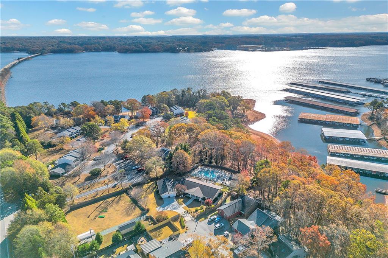
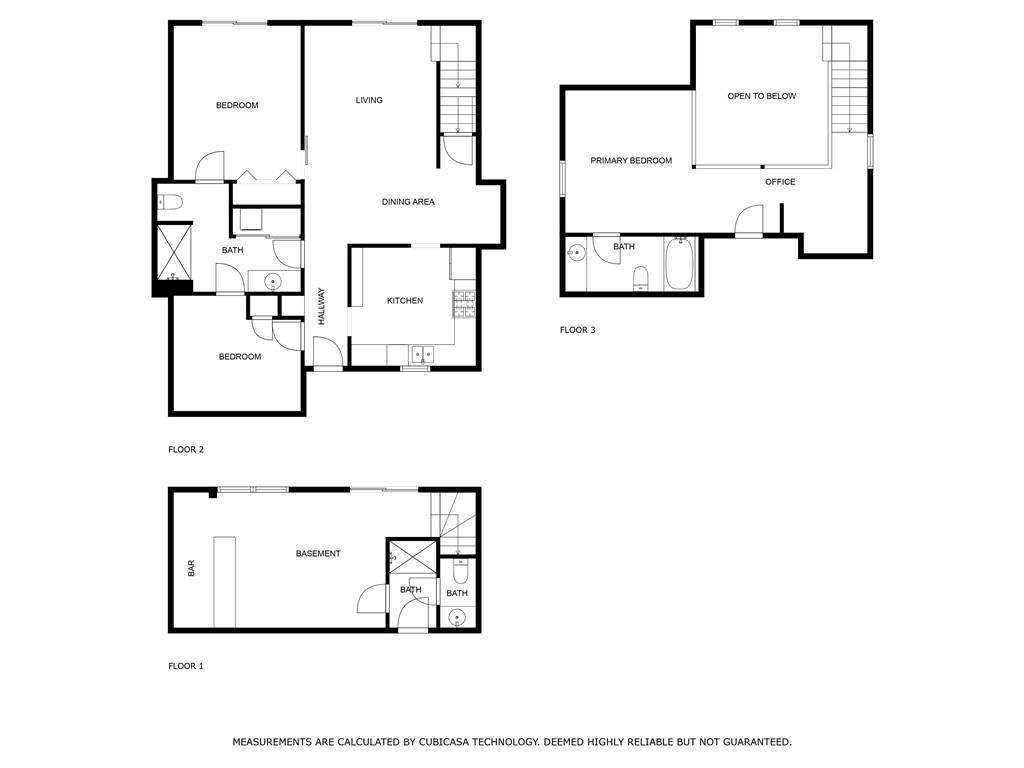
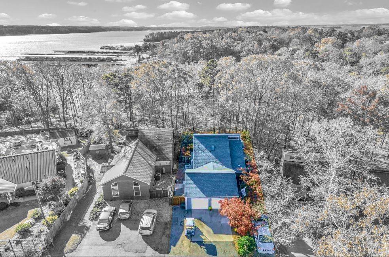
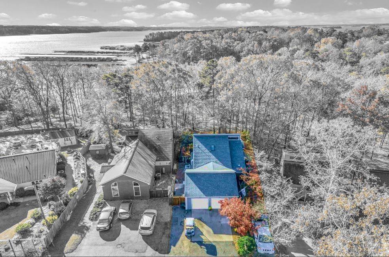
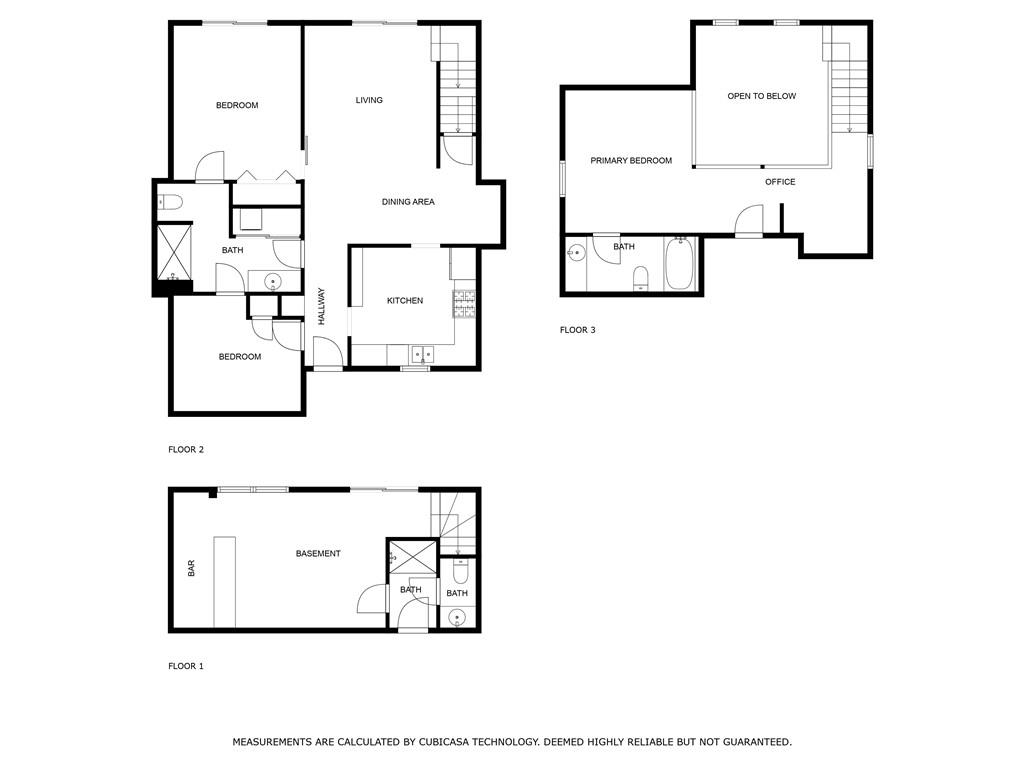
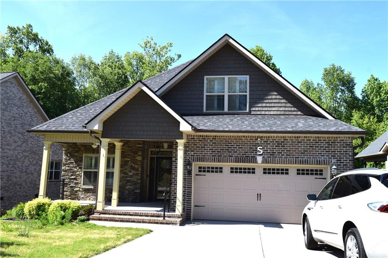
 MLS# 20274424
MLS# 20274424 