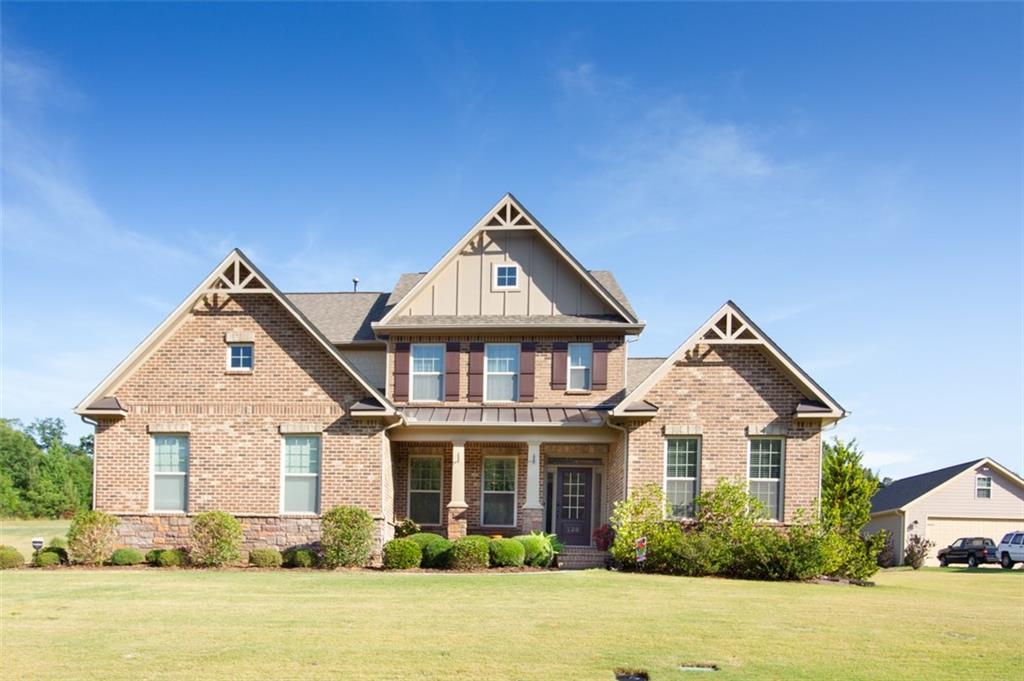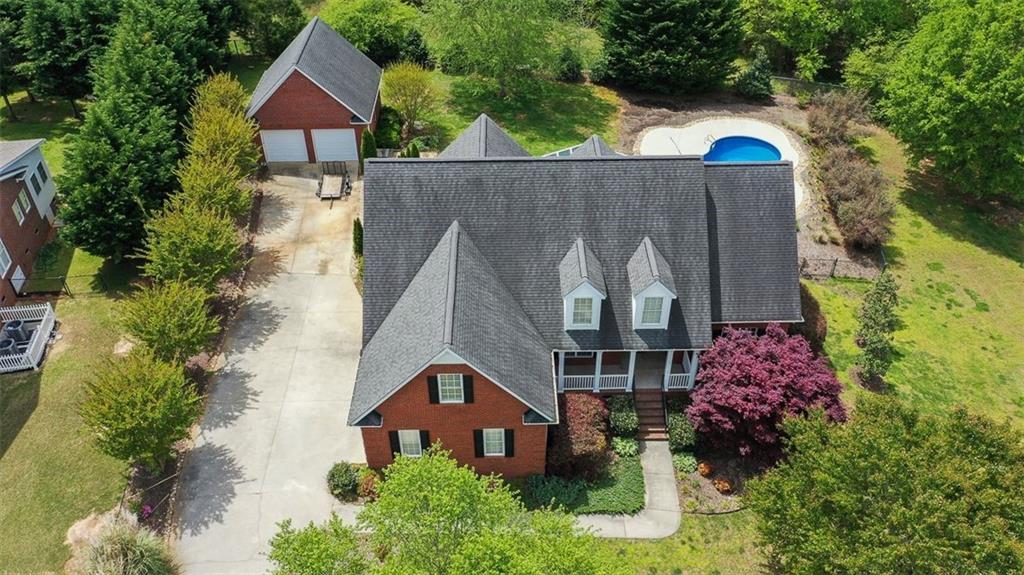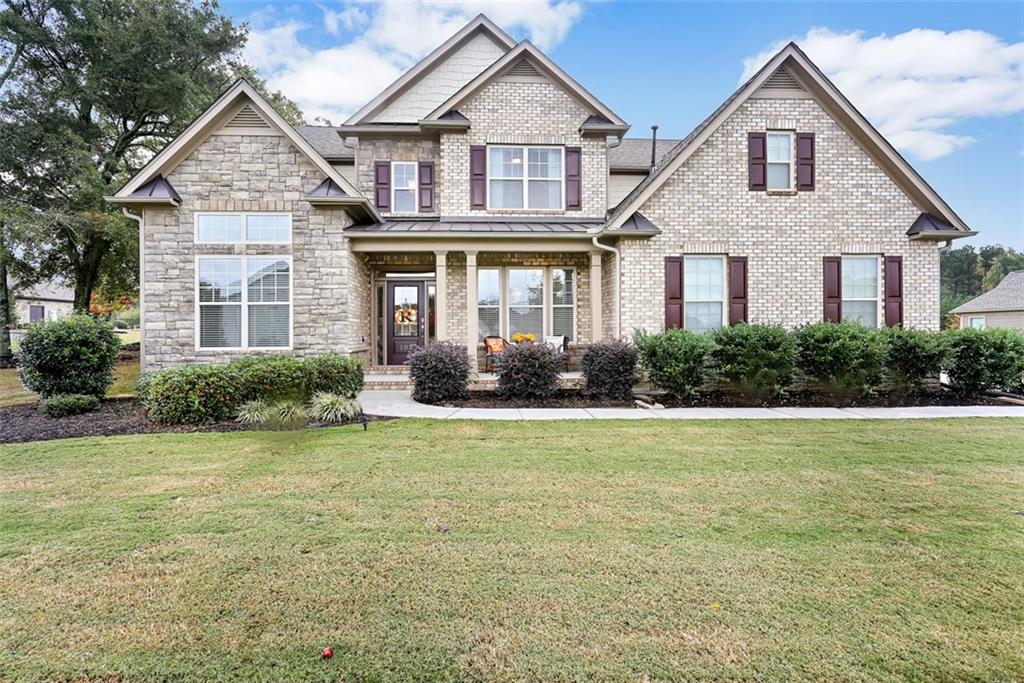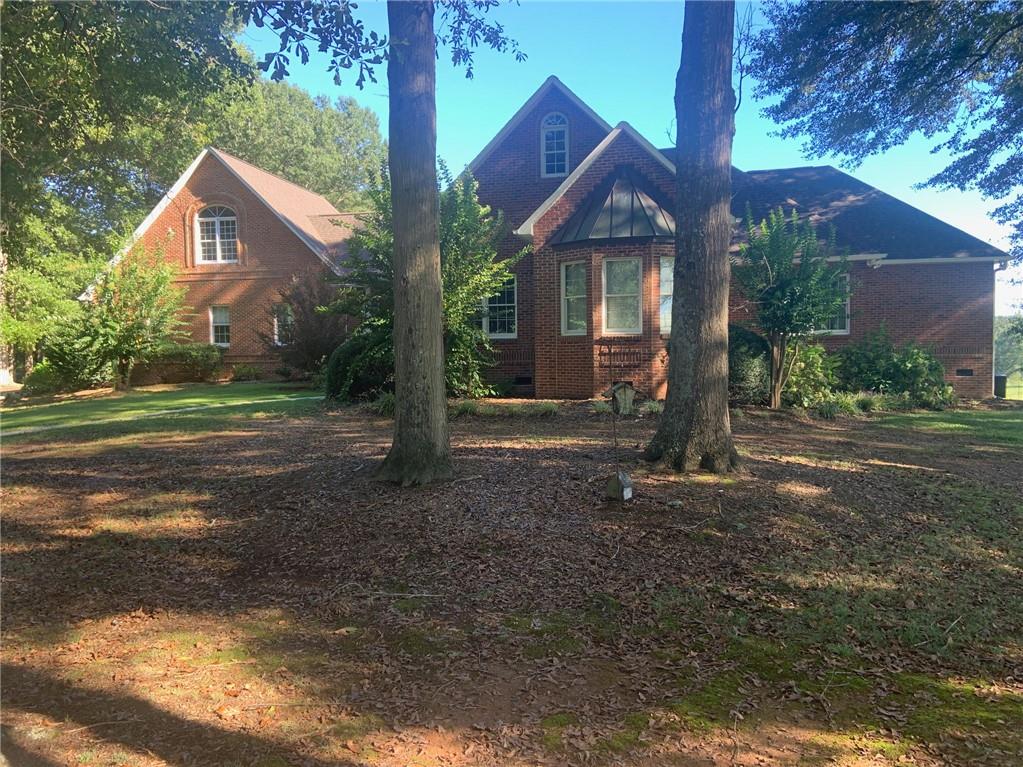103 Fairoaks Drive, Williamston, SC 29697
MLS# 20239137
Williamston, SC 29697
- 5Beds
- 3Full Baths
- 1Half Baths
- 3,400SqFt
- 2018Year Built
- 1.14Acres
- MLS# 20239137
- Residential
- Single Family
- Sold
- Approx Time on Market1 month, 3 days
- Area103-Anderson County,sc
- CountyAnderson
- SubdivisionWyatts Grant
Overview
A rare opportunity within the sought after Wyatt's Grant community is now released to the public! To the entertainer: this home is for you. To the work-from-home-executive: this home is for you. To the chef: this home is for you. For the nature-observer: this home is for you. To the interior designer: this home is for you. This home meets every need and satisfies your dreams of daily living. The main floor of the home features a family room with a fireplace focal point and flows to the eating space that adjoins the oversized custom-designed kitchen. The Jenn-air appliances include a gas range and oven, in-island microwave drawer and LED-lit, black interior refrigerator. Ten foot, double glass doors in the kitchen open to the screened porch. The room is dressed by 20' high beadboard ceilings and a gas fireplace. Separate grilling patio with space for hot tub.. Also featured on the main level is a powder room with luxury Toto washlet. The Owner's bedroom and en suite offer a true retreat: 36' high cabinets, double sinks, separate water closet, large shower, and dream designer closet. The second level of the home features 3 additional bedrooms, each with multiple closets, as well as a luxurious full bathroom. That's not all! The breezeway to the detached garage takes you a home office along with another bedroom and full bathroom. Don't need the fifth bedroom? This space is an ideal home gym, home school or executive office. What else does this ALEXA SMART HOME offer? Downstairs, the air is purified by a built-in filtration system. Specialty Hunter Douglas blinds and other custom window treatments are installed throughout the home. The encapsulated crawl space is controlled by a humidistat fan. The property has irrigation, new landscaping, and features an additional lot. There's a 100x100 fenced yard. Want a private garden? The back of the additional lot has served as a home garden, featuring a water source.Located in one of the most prime areas in Anderson School District 1, this home is 15 minutes from downtown Anderson, 20 minutes from Clemson, 20 minutes from downtown Greenville and 10 minutes from Lake Hartwell.
Sale Info
Listing Date: 05-20-2021
Sold Date: 06-24-2021
Aprox Days on Market:
1 month(s), 3 day(s)
Listing Sold:
2 Year(s), 11 month(s), 22 day(s) ago
Asking Price: $549,900
Selling Price: $565,000
Price Difference:
Increase $15,100
How Sold: $
Association Fees / Info
Hoa Fees: 540
Hoa Fee Includes: Street Lights
Hoa: Yes
Hoa Mandatory: 1
Bathroom Info
Halfbaths: 1
Full Baths Main Level: 1
Fullbaths: 3
Bedroom Info
Num Bedrooms On Main Level: 1
Bedrooms: Five
Building Info
Style: Contemporary, Farm House
Basement: No/Not Applicable
Builder: Mark Thoennes Builders
Foundations: Crawl Space
Age Range: 1-5 Years
Roof: Composition Shingles
Num Stories: Two
Year Built: 2018
Exterior Features
Exterior Features: Driveway - Concrete, Fenced Yard, Glass Door, Insulated Windows, Landscape Lighting, Patio, Porch-Screened, Satellite Dish, Underground Irrigation, Wood Windows
Exterior Finish: Brick, Stone, Wood
Financial
How Sold: Cash
Gas Co: Fort Hill
Sold Price: $565,000
Transfer Fee: No
Original Price: $549,900
Price Per Acre: $48,236
Garage / Parking
Storage Space: Garage
Garage Capacity: 2
Garage Type: Detached Garage
Garage Capacity Range: Two
Interior Features
Interior Features: Attic Stairs-Disappearing, Blinds, Cable TV Available, Ceiling Fan, Ceilings-Smooth, Connection - Dishwasher, Connection - Washer, Countertops-Solid Surface, Dryer Connection-Electric, Electric Garage Door, Fireplace - Multiple, Fireplace-Gas Connection, French Doors, Gas Logs, Glass Door, Smoke Detector, Some 9' Ceilings, Sump Pump, Walk-In Closet, Walk-In Shower, Washer Connection
Appliances: Convection Oven, Dishwasher, Disposal, Gas Stove, Microwave - Built in, Refrigerator, Water Heater - Electric, Water Heater - Multiple, Water Heater - Tankless
Floors: Carpet, Ceramic Tile, Hardwood
Lot Info
Lot: 101,102
Lot Description: Trees - Mixed, Level
Acres: 1.14
Acreage Range: 1-3.99
Marina Info
Dock Features: No Dock
Misc
Usda: Yes
Other Rooms Info
Beds: 5
Master Suite Features: Double Sink, Dressing Room, Full Bath, Master on Main Level, Shower - Separate, Shower Only, Walk-In Closet
Property Info
Inside Subdivision: 1
Type Listing: Exclusive Right
Room Info
Specialty Rooms: Bonus Room, Living/Dining Combination
Room Count: 11
Sale / Lease Info
Sold Date: 2021-06-24T00:00:00
Ratio Close Price By List Price: $1.03
Sale Rent: For Sale
Sold Type: Inner Office
Sqft Info
Sold Appr Above Grade Sqft: 3,180
Sold Approximate Sqft: 3,180
Sqft Range: 3250-3499
Sqft: 3,400
Tax Info
Tax Year: 2021
County Taxes: 3125
Tax Rate: 4%
Unit Info
Utilities / Hvac
Utilities On Site: Cable, Electric, Natural Gas, Public Water, Septic, Telephone
Electricity Co: Blue Ridge
Heating System: Heat Pump, More than One Unit, Multizoned
Electricity: Electric company/co-op
Cool System: Heat Pump, Multi-Zoned
Cable Co: Spectrum
High Speed Internet: Yes
Water Co: Powdersville
Water Sewer: Septic Tank
Waterfront / Water
Lake: None
Lake Front: No
Lake Features: Not Applicable
Water: Public Water
Courtesy of The CleverPeople of Bhhs C Dan Joyner - Anderson

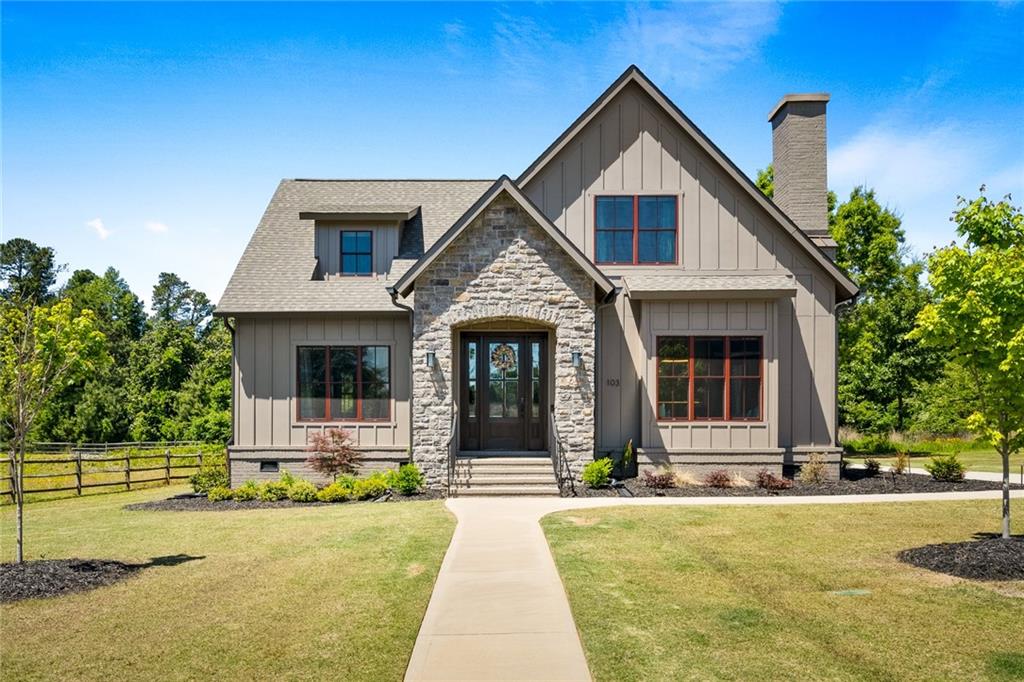
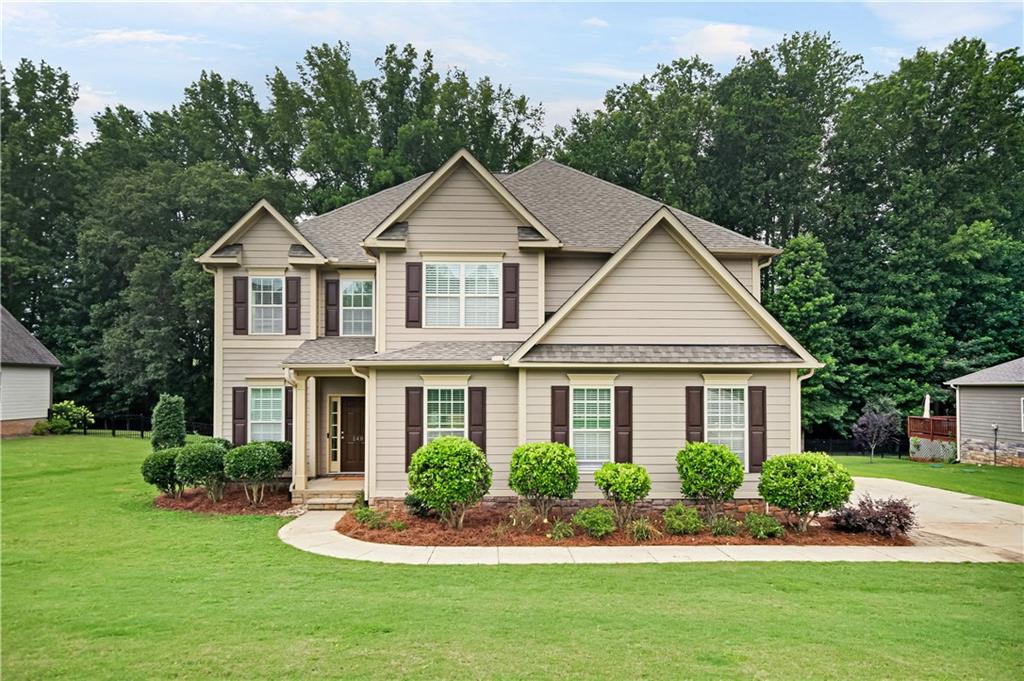
 MLS# 20264229
MLS# 20264229 