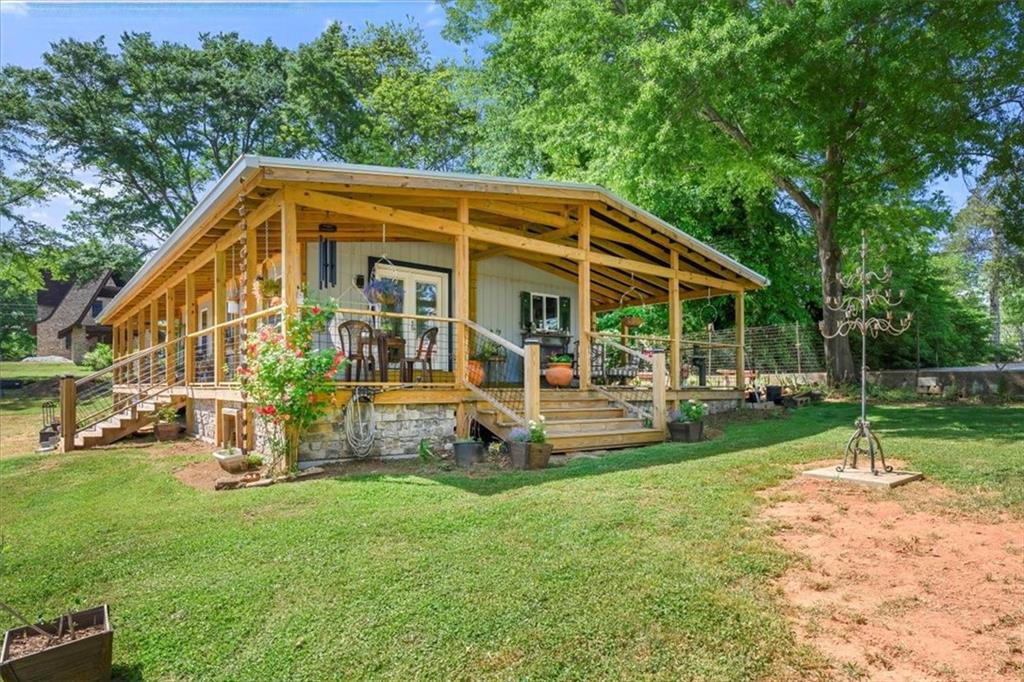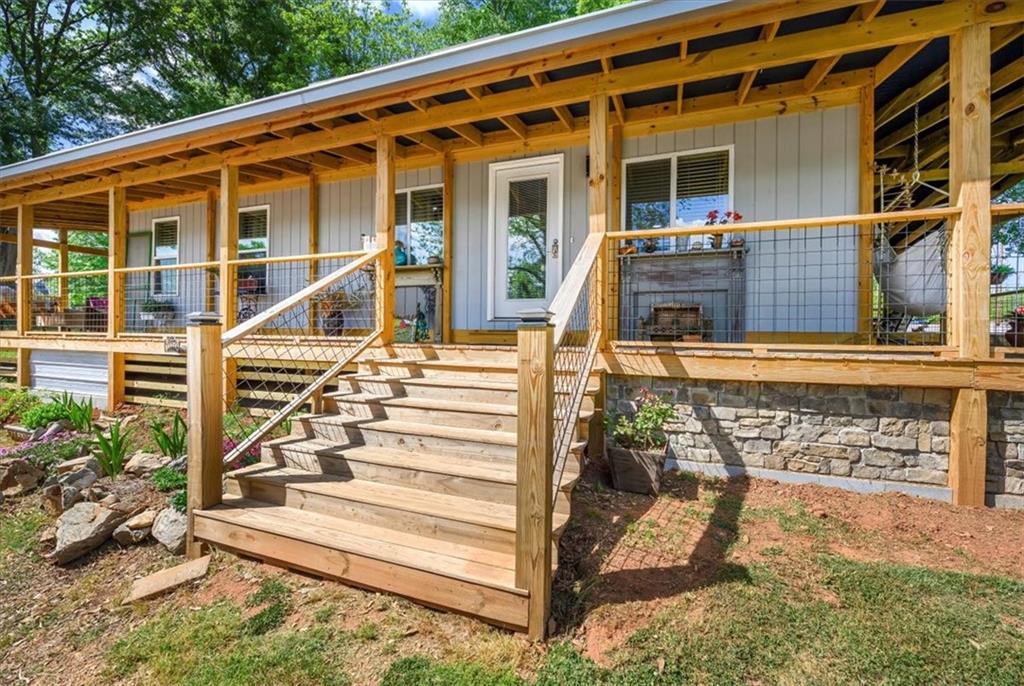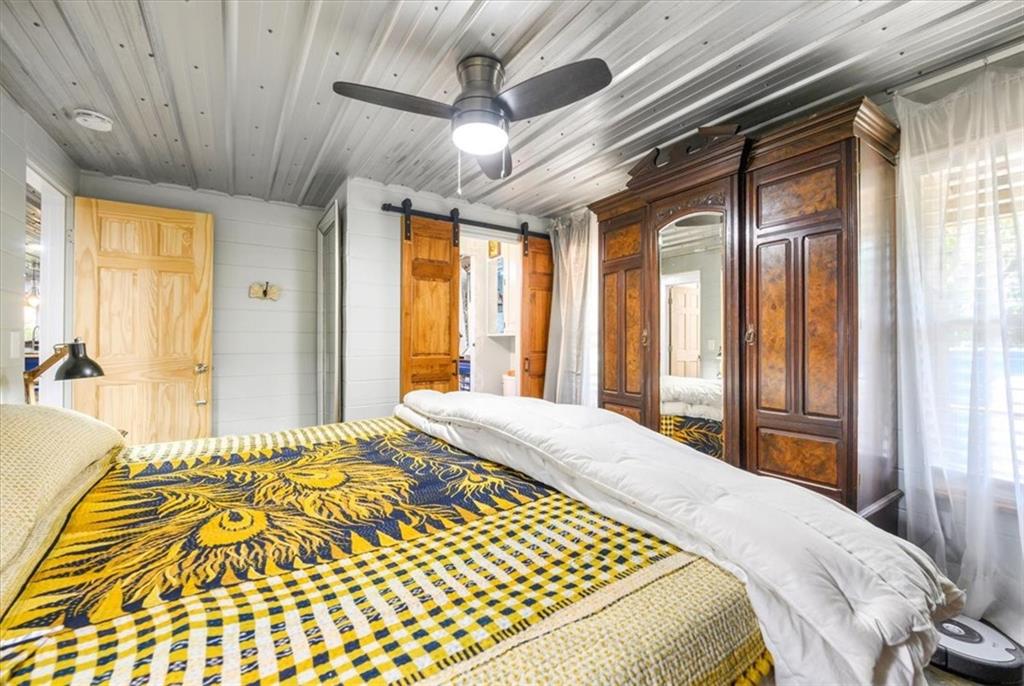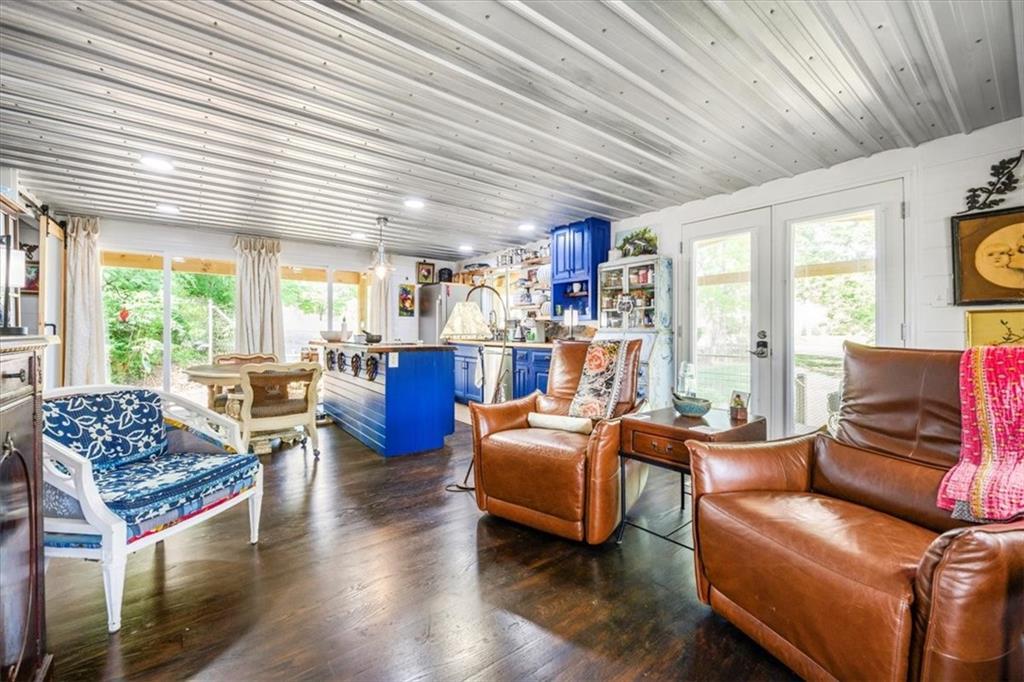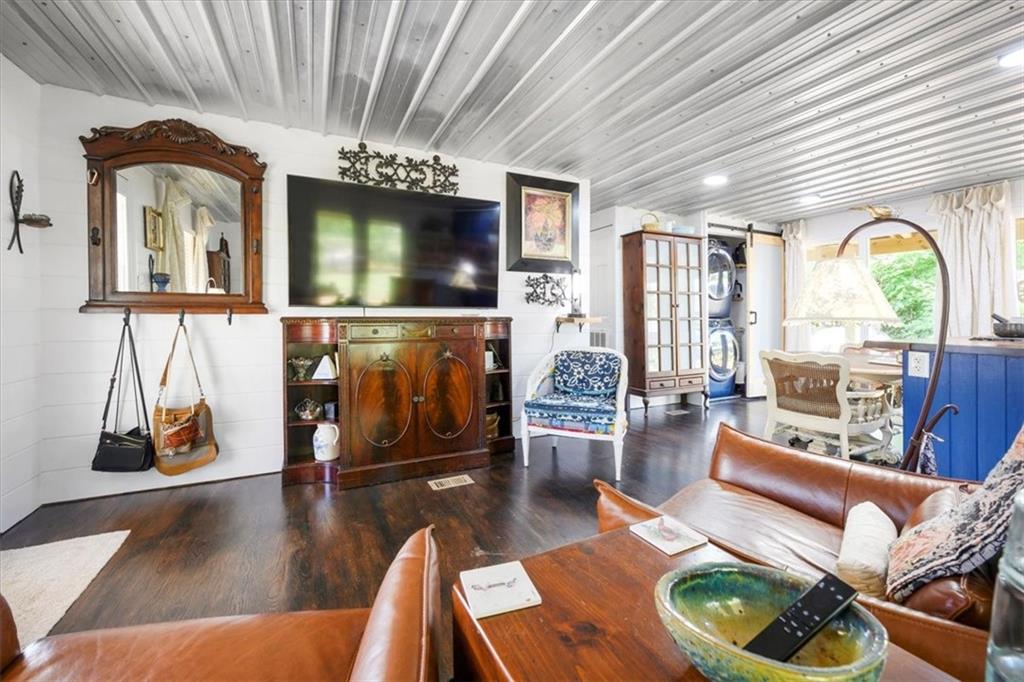102 Johnson Street, Walhalla, SC 29691
MLS# 20274176
Walhalla, SC 29691
- 3Beds
- 1Full Baths
- 1Half Baths
- 960SqFt
- 1977Year Built
- 0.57Acres
- MLS# 20274176
- Residential
- Mobile Home w/ Land
- Active
- Approx Time on Market14 days
- Area202-Oconee County,sc
- CountyOconee
- SubdivisionN/A
Overview
THIS UPTOWN WALHALLA HOME is ideal for anyone considering downsizing without compromising quality or comfort. The thoughtful design and high end renovations allow for a manageable living space for a minimalist lifestyle. The high-quality building materials and noticeable craftsmanship take this home to a new level!INTERIOR - The interior has been completely renovated and includes new insulation, PEX plumbing with a 40 gallon hot water heater, tongue and groove 50 year subfloors overlaid with 3/4 hardwood oak floors throughout. The solid 3/4 V-board pine walls are freshly painted and interior walls were also insulated to buffer sound throughout the house. Doors were replaced with pine solid core doors. The bathrooms were completely renovated with new tub, sliding glass doors, toilet and vintage look vanity. The completely remodeled kitchen is perfectly laid out to maximize space and is open to the rest of the living room allowing for socializing and entertaining. The new appliances, live edge acacia wood countertops, trendy cabinets painted dark Atlantic Blue and open shelving made from live edge acacia wood make this kitchen warm and welcoming. The metal ceilings add a unique industrial feel reflecting light and creating a sense of space.EXTERIOR - Exterior renovations include T-111 siding, new and structurally sound metal roof system and new vinyl windows and doors, all which contribute to energy efficiency and weatherproofing. Also, the expansive wrap around decks are a fantastic addition for enjoying the outdoors and expanding the living space. Insulation in the crawl space was replaced with spray foam insulation making the floors airtight and comfortable. The choice of underpinning with a combination of stone and metal gives a sturdy, grounded appearance that blends well with the surroundings.Zoned as Highway Commercial property in the downtown district of Walhalla, SC this home offers easy access to enjoy the historic town filled with its German heritage. Shops, restaurants and entertainment are walking distance from the house. Whether its hiking the Appalachian and Blue Ridge mountains, biking, fishing, navigating a river, or hiking to beautiful waterfalls, these nearby natural attractions are literally minutes up the road! These are all attractive features for an Airbnb or rental property. Moreover, the high end finishes and modern amenities in the home make it an incredible option on many retail platforms where guests often look for unique accommodations making this a lucrative investment opportunity. This home is FHA eligible and the seller will provide permanent foundation details.
Association Fees / Info
Hoa Fee Includes: Not Applicable
Hoa: No
Bathroom Info
Halfbaths: 1
Full Baths Main Level: 1
Fullbaths: 1
Bedroom Info
Num Bedrooms On Main Level: 3
Bedrooms: Three
Building Info
Style: Mobile Home - Doublewide
Basement: No/Not Applicable
Foundations: Crawl Space
Age Range: 31-50 Years
Roof: Metal
Num Stories: One
Year Built: 1977
Exterior Features
Exterior Features: Deck, Driveway - Other, Glass Door, Insulated Windows, Porch-Front, Tilt-Out Windows, Vinyl Windows
Exterior Finish: Stone, Wood
Financial
Gas Co: Fort Hill
Transfer Fee: No
Original Price: $324,900
Price Per Acre: $57,000
Garage / Parking
Storage Space: Not Applicable
Garage Type: None
Garage Capacity Range: None
Interior Features
Interior Features: Blinds, Ceiling Fan, Connection - Dishwasher, Connection - Washer, Countertops-Other, Dryer Connection-Electric, Jack and Jill Bath, Other - See Remarks, Smoke Detector
Appliances: Cooktop - Smooth, Dishwasher, Range/Oven-Electric, Refrigerator, Water Heater - Electric
Floors: Hardwood
Lot Info
Lot Description: Other - See Remarks, Trees - Hardwood, Trees - Mixed, Gentle Slope, Shade Trees, Underground Utilities
Acres: 0.57
Acreage Range: .50 to .99
Marina Info
Dock Features: No Dock
Misc
Other Rooms Info
Beds: 3
Master Suite Features: Not Applicable
Property Info
Inside City Limits: Yes
Type Listing: Exclusive Right
Room Info
Specialty Rooms: Not Applicable
Sale / Lease Info
Sale Rent: For Sale
Sqft Info
Sqft Range: 0-999
Sqft: 960
Tax Info
Unit Info
Utilities / Hvac
Utilities On Site: Electric, Public Sewer, Public Water, Underground Utilities
Electricity Co: DukeEnergy
Heating System: Central Electric
Electricity: Electric company/co-op
Cool System: Central Electric
High Speed Internet: Yes
Water Co: City of Walhalla
Water Sewer: Public Sewer
Waterfront / Water
Lake Front: No
Lake Features: Not Applicable
Water: Public Water
Courtesy of Kenneth Poston of Keller Williams Seneca

