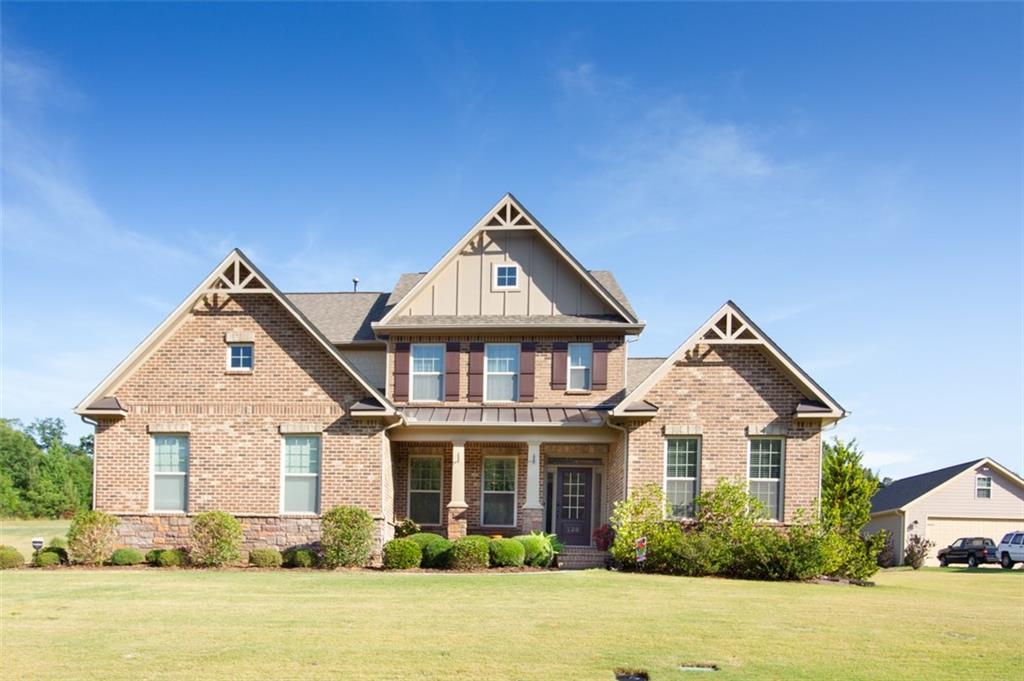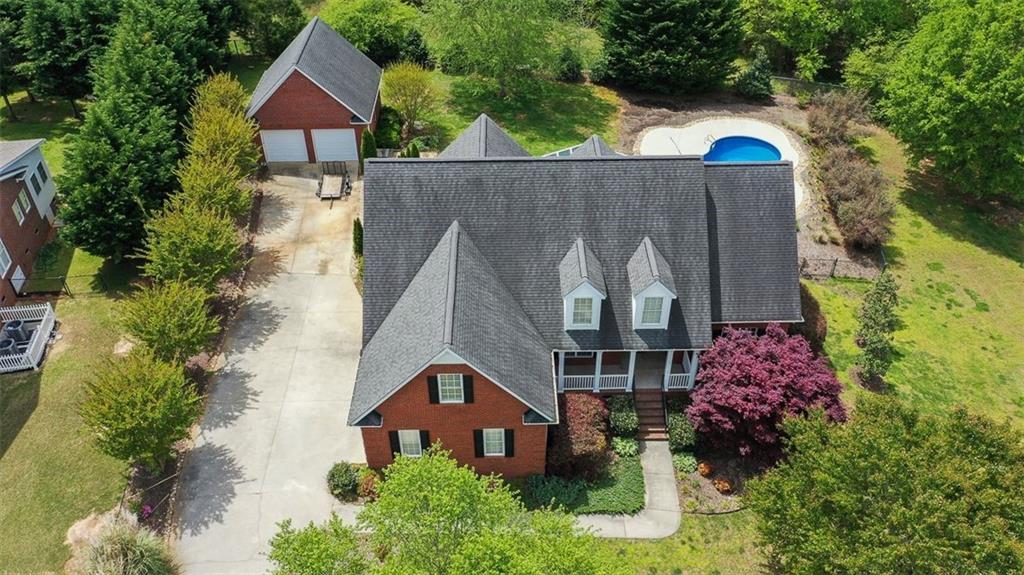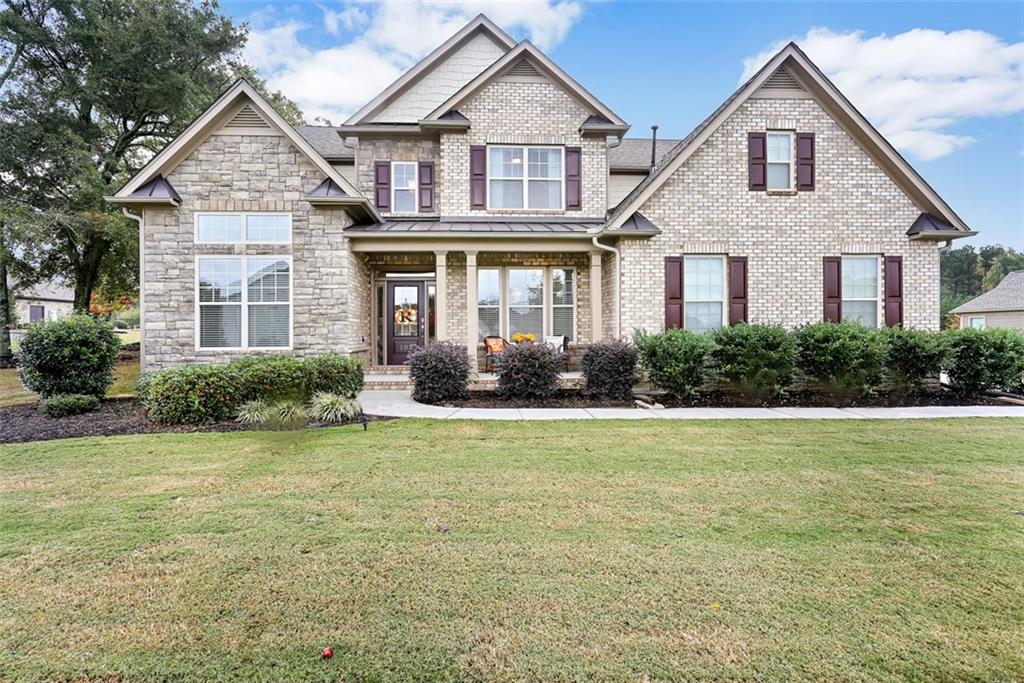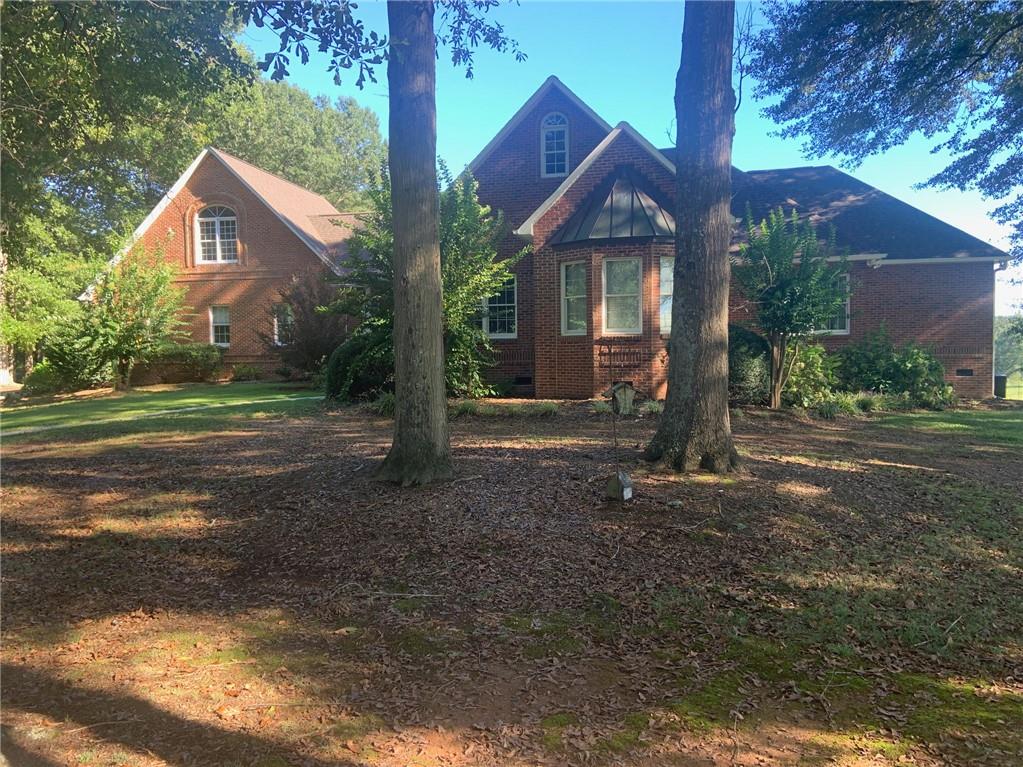102 Ida Dacus Way, Williamston, SC 29697
MLS# 20233236
Williamston, SC 29697
- 5Beds
- 3Full Baths
- 1Half Baths
- 3,522SqFt
- 1993Year Built
- 15.00Acres
- MLS# 20233236
- Residential
- Single Family
- Sold
- Approx Time on Market6 months, 16 days
- Area111-Anderson County,sc
- CountyAnderson
- SubdivisionN/A
Overview
Welcome home to tranquility! As you make your way down the picturesque driveway you find yourself in the middle of a quiet, country lifestyle. With over 3,500 sq ft of living space and 15 acres of beautiful property, this is home. As you enter through the front door you will find a formal dining room to your immediate left and a den/office to your right. This space could be used in a variety of ways so do not miss the flexibility of this floorplan. Through the foyer you will find your way to the family room that opens nicely into a large kitchen perfect for entertaining. Off the family room is one of two huge master suites. This oversized personal retreat is ideal for anyone that prefers a main floor primary bedroom. Upstairs you will find another abundantly sized 2nd master suite with a space to be used as a dressing area or reading nook. This lovely spot is currently being used as a home office. Be sure to look at the primary master den off this suite as well. Truly this floorplan is ideal for space and privacy. Three more bedrooms and another full bath are located down the hall. Note: the original upstairs design had a laundry room conveniently located across from the hall bath. Minor changes would be needed should anyone decide to relocate the laundry from its current location in the garage to the upper level. Out back you will find a large deck that has just been repainted and a screened in gazebo hot tub perfect for relaxing after a long day. The 2 bay outbuilding is perfect for projects, hobbies, and maintenance of the acreage that comes with the house. The outbuilding does have electricity and an upstairs loft area that could be easily finished into an apartment, office, or Airbnb. The owner has taken great care in maintaining the property regularly. This includes pest control, bi-annual HVAC servicing, cosmetic updates such as paint and pressure-washing, and more. A one-year home warranty will be included with any accepted offer. So come on by and picture yourself sitting on the back deck while the fireflies light up a warm night. This piece of paradise is looking for its new owner. Schedule your showing today. NOTE: This listing is comprised of 3 separate tax map numbers (2211801013, 2211801006, 2211801014) totaling 15 acres.
Sale Info
Listing Date: 10-23-2020
Sold Date: 05-10-2021
Aprox Days on Market:
6 month(s), 16 day(s)
Listing Sold:
3 Year(s), 1 month(s), 5 day(s) ago
Asking Price: $550,000
Selling Price: $535,000
Price Difference:
Reduced By $15,000
How Sold: $
Association Fees / Info
Hoa Fees: N/A
Hoa Fee Includes: Not Applicable
Hoa: No
Bathroom Info
Halfbaths: 1
Full Baths Main Level: 1
Fullbaths: 3
Bedroom Info
Num Bedrooms On Main Level: 1
Bedrooms: Five
Building Info
Style: Farm House
Basement: No/Not Applicable
Builder: N/A
Foundations: Crawl Space
Age Range: 21-30 Years
Roof: Architectural Shingles
Num Stories: Two
Year Built: 1993
Exterior Features
Exterior Features: Barn, Deck, Driveway - Concrete, Hot Tub/Spa
Exterior Finish: Vinyl Siding
Financial
How Sold: Conventional
Gas Co: Fort Hill
Sold Price: $535,000
Transfer Fee: No
Original Price: $560,000
Price Per Acre: $36,666
Garage / Parking
Storage Space: Barn, Garage
Garage Capacity: 2
Garage Type: Attached Garage
Garage Capacity Range: Two
Interior Features
Interior Features: Attic Fan, Blinds, Connection - Dishwasher, Connection - Washer, Fireplace, Fireplace-Gas Connection, Jack and Jill Bath, Smoke Detector
Appliances: Dishwasher, Microwave - Countertop, Range/Oven-Electric, Refrigerator, Water Heater - Gas
Floors: Carpet, Hardwood
Lot Info
Lot: N/A
Lot Description: Trees - Mixed, Level, Shade Trees, Wooded
Acres: 15.00
Acreage Range: Over 10
Marina Info
Dock Features: No Dock
Misc
Usda: Yes
Other Rooms Info
Beds: 5
Master Suite Features: Double Sink, Full Bath, Master on Main Level, Master on Second Level, Tub - Garden, Walk-In Closet
Property Info
Type Listing: Exclusive Agency
Room Info
Specialty Rooms: Bonus Room
Room Count: 11
Sale / Lease Info
Sold Date: 2021-05-10T00:00:00
Ratio Close Price By List Price: $0.97
Sale Rent: For Sale
Sold Type: Co-Op Sale
Sqft Info
Sold Appr Above Grade Sqft: 3,507
Sold Approximate Sqft: 3,507
Sqft Range: 3500-3749
Sqft: 3,522
Tax Info
Tax Year: 2019
County Taxes: 1450.46
Tax Rate: 4%
City Taxes: N/A
Unit Info
Utilities / Hvac
Utilities On Site: Cable, Public Water
Electricity Co: Duke
Heating System: Heat Pump
Electricity: Electric company/co-op
Cool System: Heat Pump
Cable Co: Direct tv
High Speed Internet: ,No,
Water Co: Big Creek
Water Sewer: Septic Tank
Waterfront / Water
Lake Front: No
Lake Features: Not Applicable
Water: Public Water
Courtesy of Leslie Bell of Weichert Realtors - Shaun & Shari Group

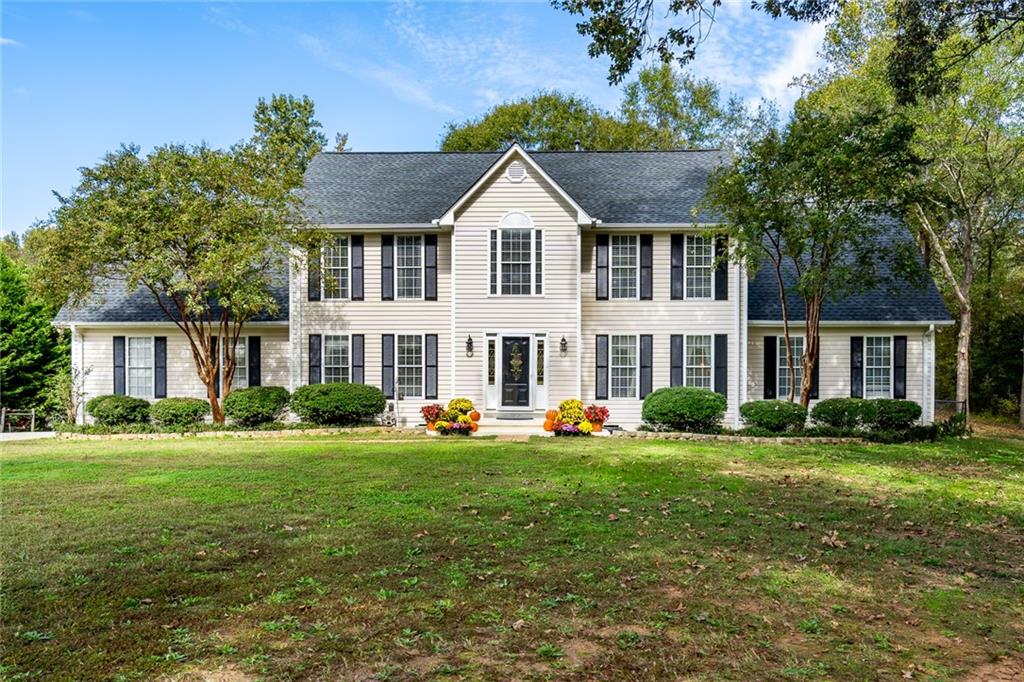
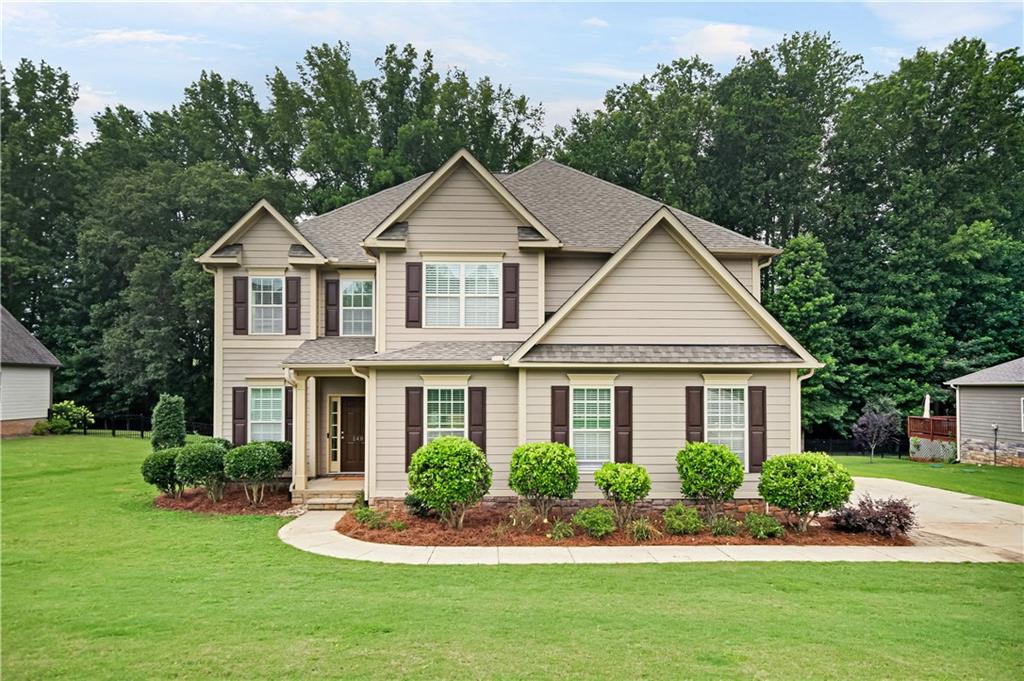
 MLS# 20264229
MLS# 20264229 