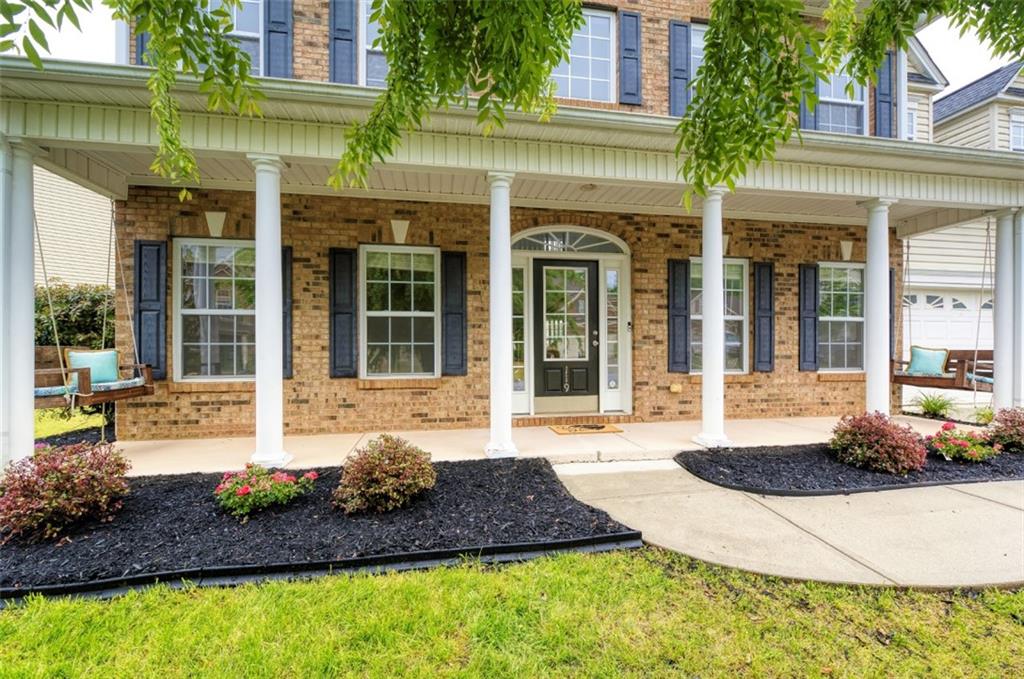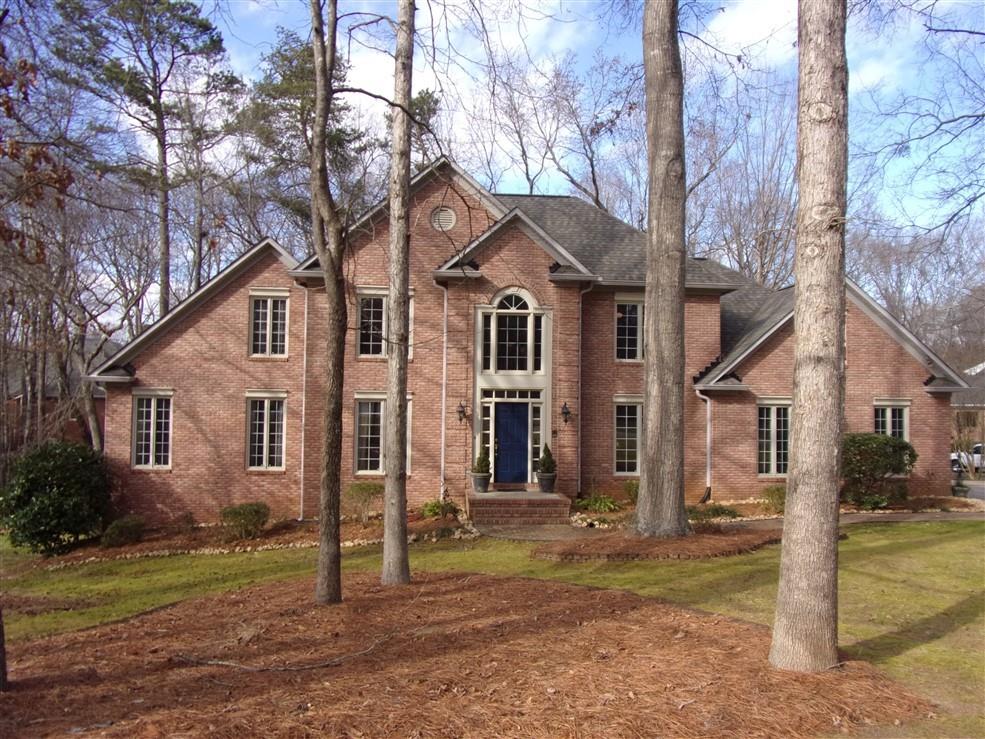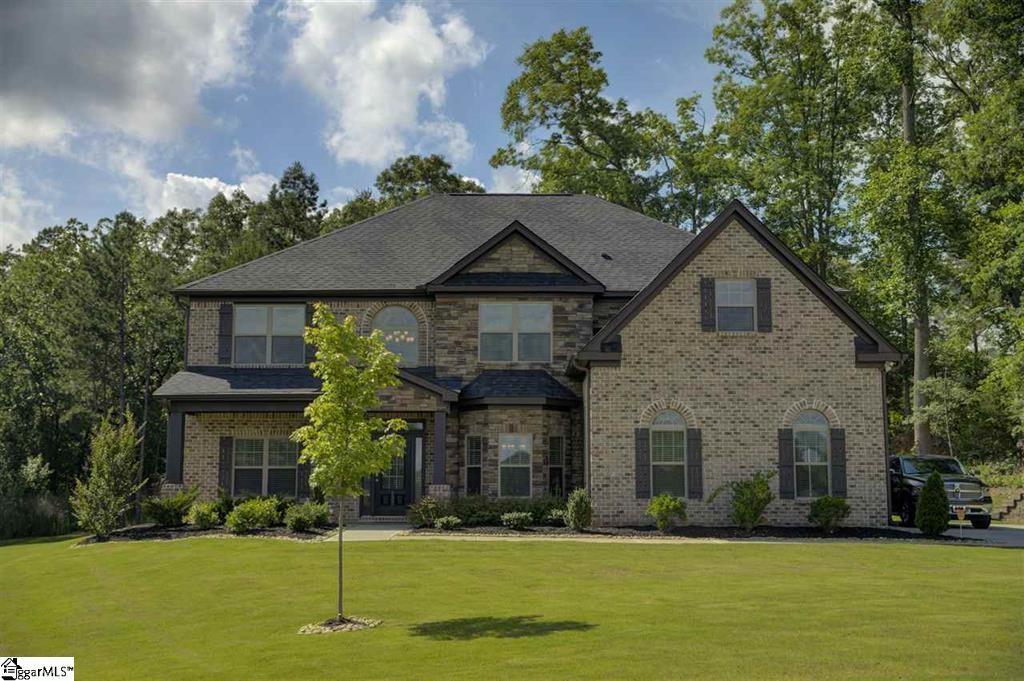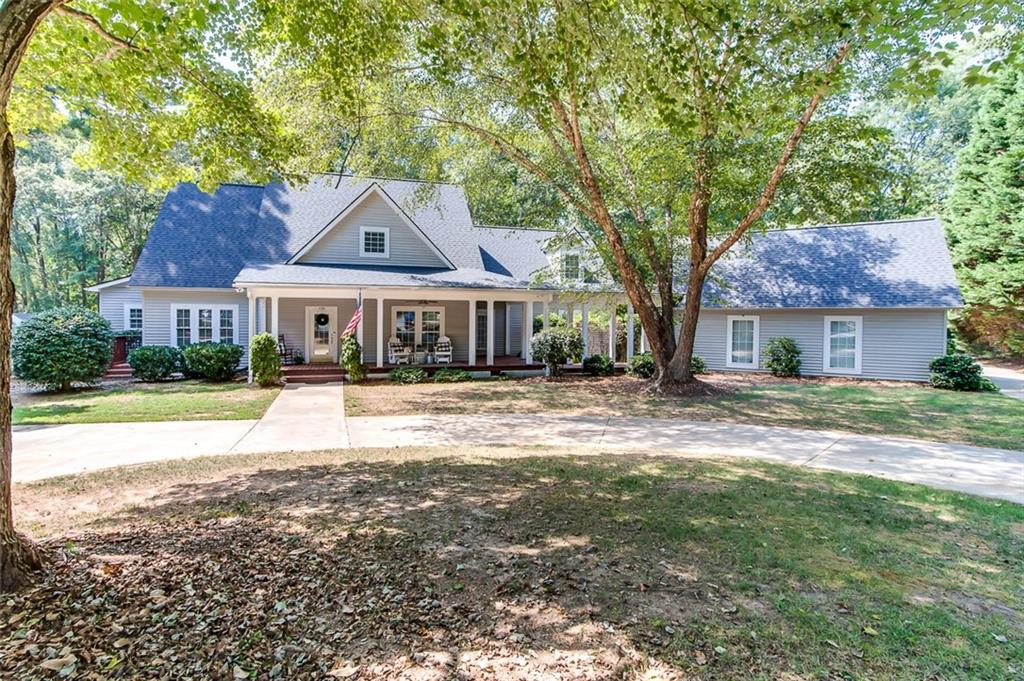102 Berwick Court, Easley, SC 29642
MLS# 20248414
Easley, SC 29642
- 5Beds
- 4Full Baths
- N/AHalf Baths
- 3,450SqFt
- 2007Year Built
- 0.23Acres
- MLS# 20248414
- Residential
- Single Family
- Sold
- Approx Time on Market2 months, 7 days
- Area101-Anderson County,sc
- CountyAnderson
- SubdivisionRose Hill
Overview
Beautifully designed, well maintained home in the desirable Anderson County District 1 school zone, this move-in ready 5BR/4BA home with too many features to list. Adorable hardwood floors, decorative moldings, and trayed ceiling are just a few of the many features of this magnificent home in an established community. Formal dining room, comfortable family room and welcoming kitchen with hardwood floors and stainless steel appliances provide an excellent space for family gatherings or hosting social activities with friends. The first floor includes a guest bedroom, an office, and a delightful screened porch overlooking the back yard thats a great space for your morning coffee or gathering with family or friends. The second floor is where you will find the large Master bedroom with a separate seating area that can be used as a private office, or a quiet place to relax with your favorite book. A roomy walk-in closet, and a master bath with double sinks, separate garden tub and shower complete the suite. There are three additional bedrooms and a bonus room. Recent updates include new carpet on 2nd floor, energy efficient tankless water heater, fresh paint, and a new roof in 2019. There is also a storage building with solar lighting. A community clubhouse with a playground and pool completes the amenities of this welcoming community. Rose Hill is zoned for Concrete Elementary and Powdersville High School and provides convenient access to Easley, Downtown Greenville, and I85 making this home minutes away from shopping dinning, and entertainment.
Sale Info
Listing Date: 03-05-2022
Sold Date: 05-13-2022
Aprox Days on Market:
2 month(s), 7 day(s)
Listing Sold:
2 Year(s), 7 day(s) ago
Asking Price: $420,000
Selling Price: $420,000
Price Difference:
Same as list price
How Sold: $
Association Fees / Info
Hoa Fees: 1025
Hoa Fee Includes: Pool, Street Lights
Hoa: Yes
Community Amenities: Clubhouse, Playground, Pool
Hoa Mandatory: 1
Bathroom Info
Full Baths Main Level: 1
Fullbaths: 4
Bedroom Info
Num Bedrooms On Main Level: 1
Bedrooms: Five
Building Info
Style: Traditional
Basement: No/Not Applicable
Foundations: Slab
Age Range: 11-20 Years
Roof: Architectural Shingles
Num Stories: Two
Year Built: 2007
Exterior Features
Exterior Features: Driveway - Concrete, Fenced Yard, Patio, Porch-Front, Porch-Screened, Vinyl Windows
Exterior Finish: Stone, Vinyl Siding
Financial
How Sold: Conventional
Gas Co: Ft Hill
Sold Price: $420,000
Transfer Fee: Unknown
Original Price: $420,000
Price Per Acre: $18,260
Garage / Parking
Storage Space: Garage, Outbuildings
Garage Capacity: 2
Garage Type: Attached Garage
Garage Capacity Range: Two
Interior Features
Interior Features: 2-Story Foyer, Blinds, Cable TV Available, Ceiling Fan, Ceilings-Smooth, Countertops-Quartz, Fireplace-Gas Connection, Garden Tub, Gas Logs, Smoke Detector, Some 9' Ceilings, Tray Ceilings, Walk-In Closet, Walk-In Shower
Appliances: Cooktop - Smooth, Dishwasher, Disposal, Range/Oven-Electric, Water Heater - Tankless
Floors: Carpet, Hardwood, Vinyl
Lot Info
Lot: 43
Lot Description: Trees - Mixed, Level
Acres: 0.23
Acreage Range: Under .25
Marina Info
Dock Features: No Dock
Misc
Other Rooms Info
Beds: 5
Master Suite Features: Double Sink, Fireplace, Full Bath, Master on Second Level, Shower - Separate, Tub - Garden, Walk-In Closet
Property Info
Inside Subdivision: 1
Type Listing: Exclusive Right
Room Info
Specialty Rooms: Bonus Room, Formal Dining Room, Laundry Room, Office/Study
Room Count: 13
Sale / Lease Info
Sold Date: 2022-05-13T00:00:00
Ratio Close Price By List Price: $1
Sale Rent: For Sale
Sold Type: Other
Sqft Info
Sold Appr Above Grade Sqft: 3,842
Sold Approximate Sqft: 3,842
Sqft Range: 3250-3499
Sqft: 3,450
Tax Info
Tax Year: 2021
County Taxes: 101
Tax Rate: 4%
Unit Info
Utilities / Hvac
Utilities On Site: Cable, Electric, Natural Gas, Public Sewer, Public Water, Telephone
Electricity Co: Duke
Heating System: Forced Air, Natural Gas
Cool System: Central Electric, Central Forced
High Speed Internet: Yes
Water Co: Powdersville
Water Sewer: Public Sewer
Waterfront / Water
Lake Front: No
Lake Features: Not Applicable
Water: Private Water
Courtesy of Regina Nedwards of Re/max Moves Greer

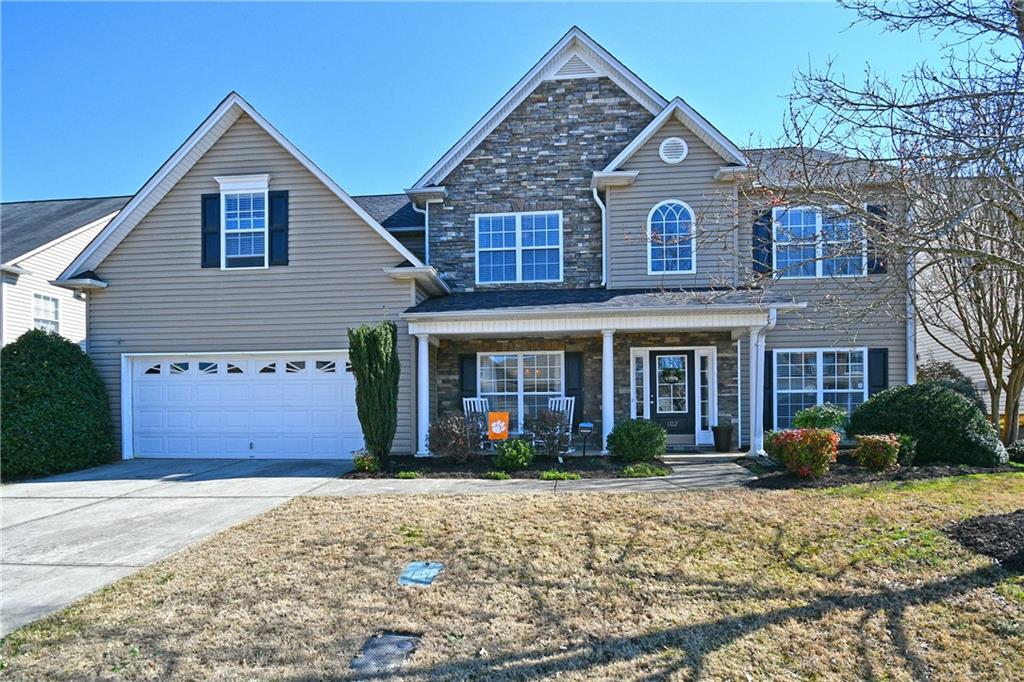
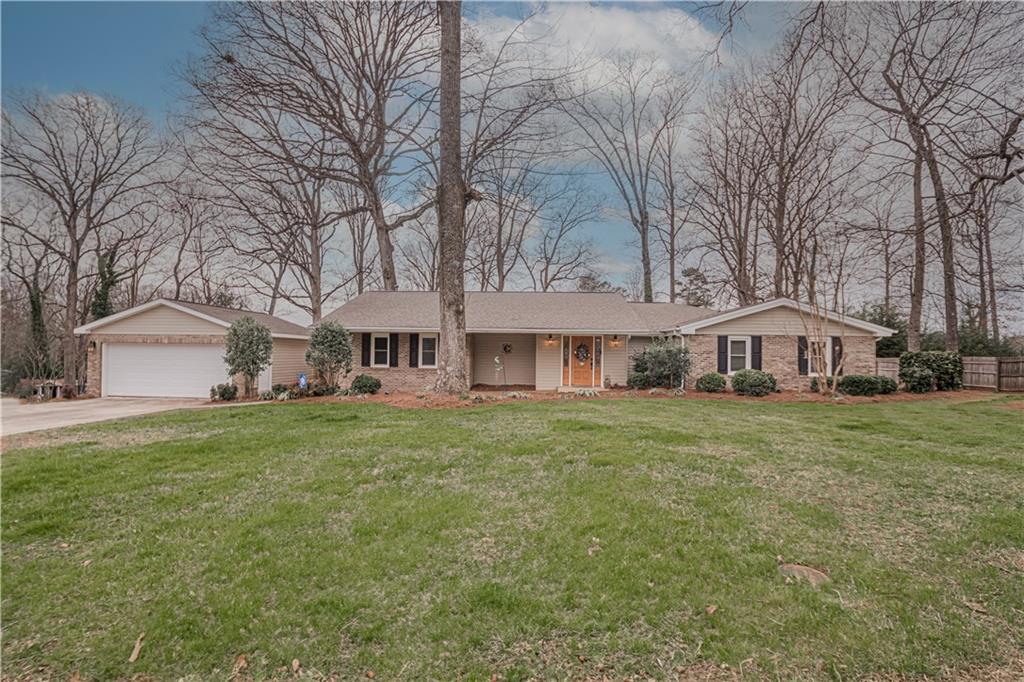
 MLS# 20271604
MLS# 20271604 