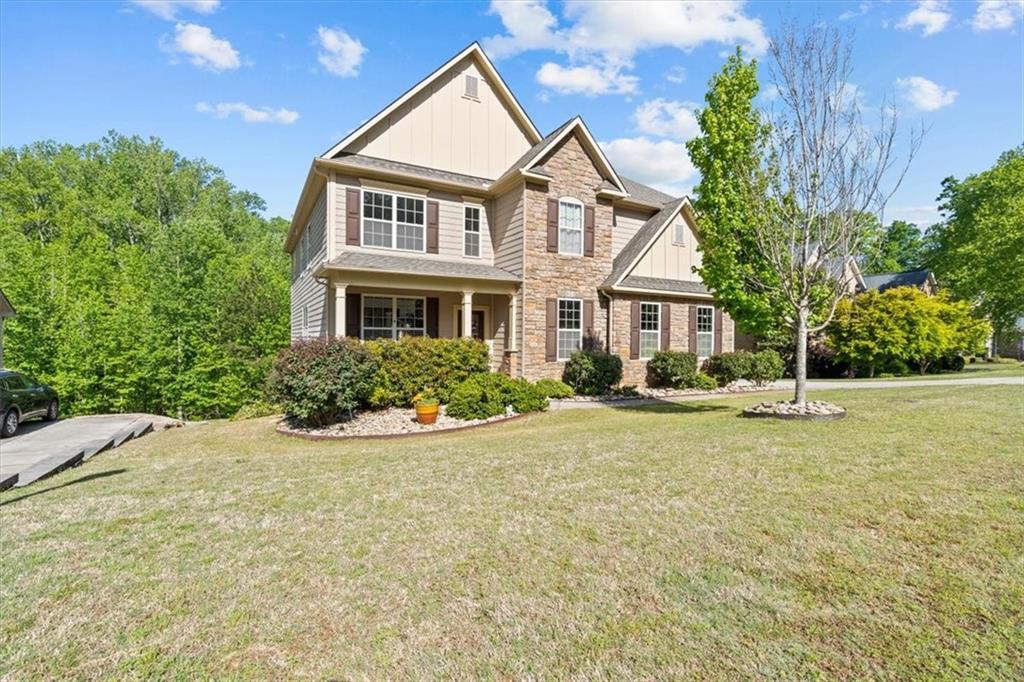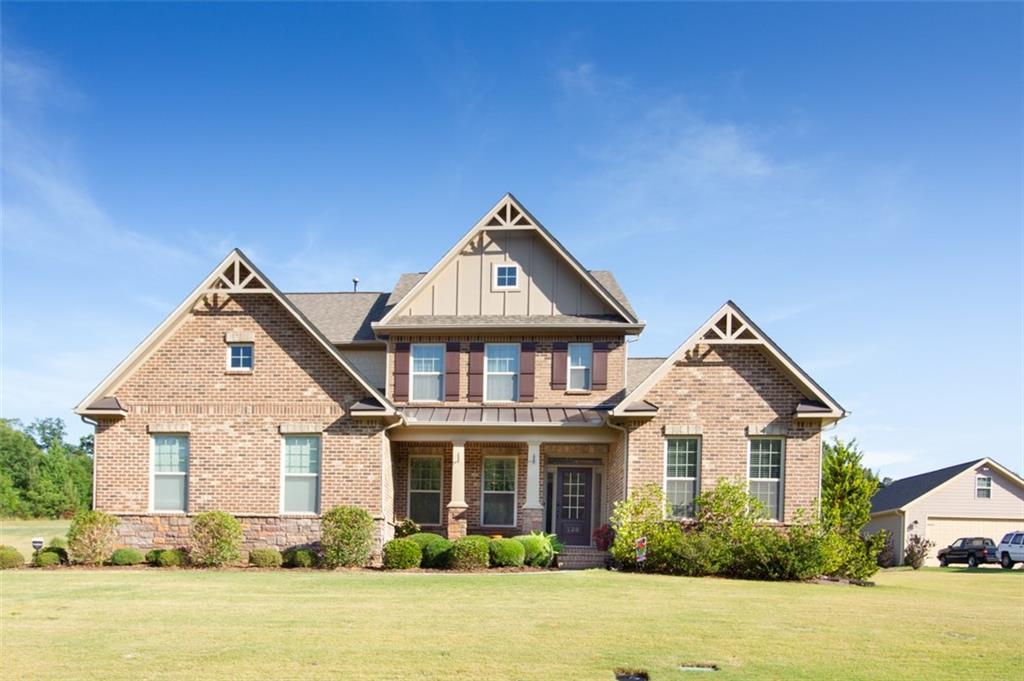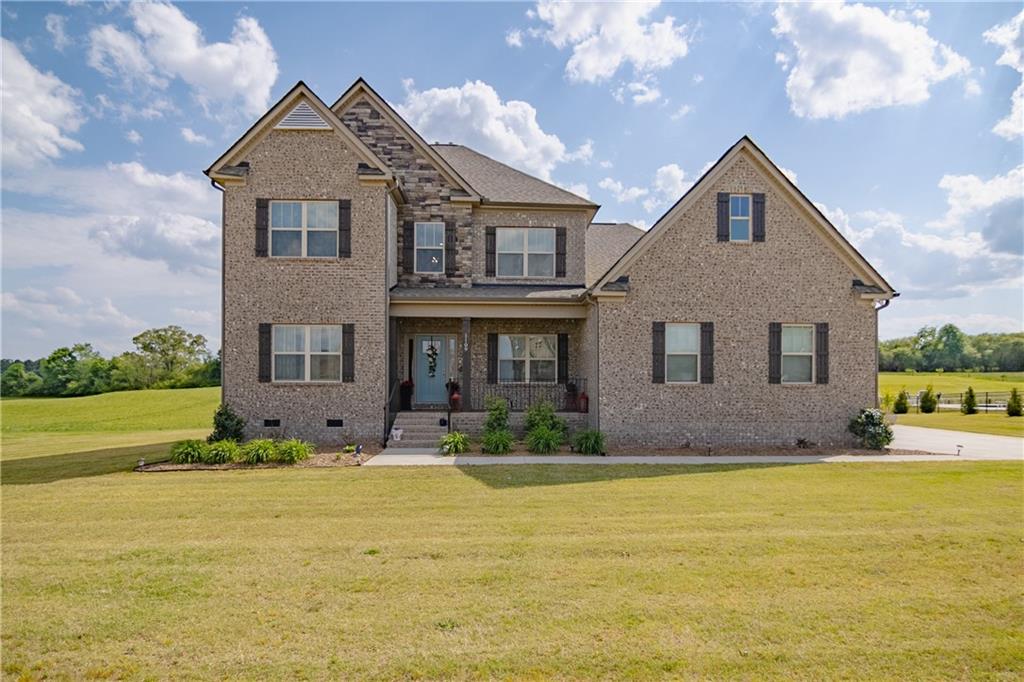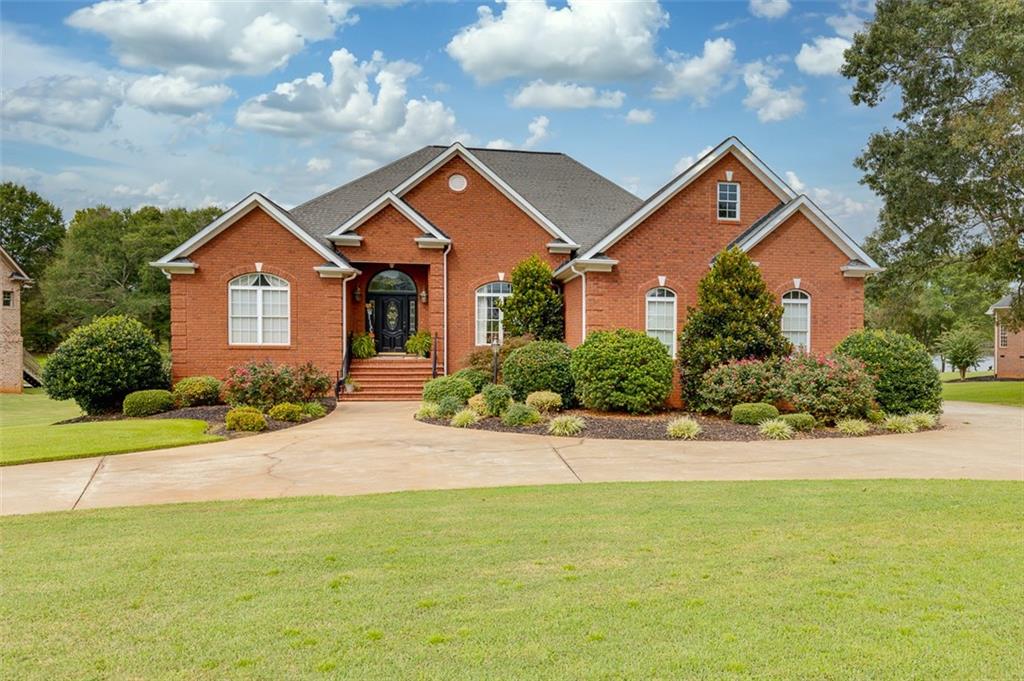1001 Omega Farms Lane, Williamston, SC 29697
MLS# 20248114
Williamston, SC 29697
- 4Beds
- 3Full Baths
- 1Half Baths
- 3,500SqFt
- 2019Year Built
- 2.50Acres
- MLS# 20248114
- Residential
- Single Family
- Sold
- Approx Time on Market1 month, 27 days
- Area101-Anderson County,sc
- CountyAnderson
- SubdivisionOmega Farms
Overview
Dont miss this rare opportunity to own in prestigious Omega Farms. This 4 bed, 3.5 bath, luxury home is located in the highly sought-after Wren School district and is nestled on an expansive 2.5-acre lot that offers panoramic views of the countryside. Enjoy spectacular sunrises and sip coffee from your sunroom or the main level screened porch. The open main level allows for fabulous entertaining opportunities. The expansive kitchen island allows for guest seating and is open to the family room, sun room, eat in kitchen and dining room. The main level owners suite has trey ceilings and a huge master bath that incudes dual vanities, garden tub, glass walk-in shower and dual walk-in closet. Also included in the owners suite is a large area currently being used as an office or it could be a private den area. 2 additional bedrooms, 1 full bath, and bath complete the main level. Upstairs youll find a large guest suite with a full bath and walk-in closet as well as a bonus room. Head downstairs to find a FULL unfinished, walk-out basement. This basement has high ceilings, lighting, windows, and is already studded and plumbed so the possibilities for this area are endless. On this lower level youll find a walk-out that takes you to another screened porch which overlooks the beautiful pasture land surrounding the home. Here you can enjoy the hot tub year-round located in the wonderful screened porch area or head out to the back yard to enjoy the firepit, look at the neighboring horses, or head down to fish at the neighborhood pond. This spectacular home includes energy saving features including spray foam insulation, Low E windows, Energy Star appliances, 14 SEER HVAC, conditioned attic, PEX plumbing, and Minimum MERV 8 filtration. Enjoy the quietness of the this small, country setting subdivision and still enjoy the convenience of being really close to shopping, dining, and health care facilities. There truly are too many wonderful features to list, so come see for yourself why this home is perfect for you!
Sale Info
Listing Date: 02-25-2022
Sold Date: 04-22-2022
Aprox Days on Market:
1 month(s), 27 day(s)
Listing Sold:
2 Year(s), 12 day(s) ago
Asking Price: $595,000
Selling Price: $625,000
Price Difference:
Increase $30,000
How Sold: $
Association Fees / Info
Hoa Fees: 400
Hoa Fee Includes: Street Lights
Hoa: Yes
Community Amenities: Other - See Remarks, Water Access
Hoa Mandatory: 1
Bathroom Info
Halfbaths: 1
Full Baths Main Level: 2
Fullbaths: 3
Bedroom Info
Num Bedrooms On Main Level: 3
Bedrooms: Four
Building Info
Style: Ranch
Basement: Unfinished, Walkout
Foundations: Basement
Age Range: 1-5 Years
Roof: Architectural Shingles
Num Stories: Two
Year Built: 2019
Exterior Features
Exterior Features: Driveway - Concrete, Hot Tub/Spa, Insulated Windows, Porch-Screened, Tilt-Out Windows, Underground Irrigation
Exterior Finish: Brick, Concrete Block, Stone
Financial
How Sold: VA
Gas Co: Fort Hill
Sold Price: $625,000
Transfer Fee: Unknown
Original Price: $595,000
Price Per Acre: $23,800
Garage / Parking
Storage Space: Basement
Garage Capacity: 2
Garage Type: Attached Garage
Garage Capacity Range: Two
Interior Features
Interior Features: Attic Stairs-Disappearing, Ceiling Fan, Ceilings-Smooth, Countertops-Granite, Countertops-Other, Fireplace, Garden Tub, Gas Logs, Hot Tub/Spa, Some 9' Ceilings, Tray Ceilings, Walk-In Closet, Walk-In Shower
Appliances: Cooktop - Gas, Dishwasher, Disposal, Double Ovens, Microwave - Built in, Refrigerator, Wall Oven, Water Heater - Gas, Water Heater - Tankless
Floors: Carpet, Ceramic Tile, Hardwood
Lot Info
Lot Description: Corner, Gentle Slope, Underground Utilities, Water View
Acres: 2.50
Acreage Range: 1-3.99
Marina Info
Misc
Usda: Yes
Other Rooms Info
Beds: 4
Master Suite Features: Double Sink, Full Bath, Master on Main Level, Shower - Separate, Tub - Garden, Tub - Separate, Walk-In Closet, Other - See remarks
Property Info
Inside Subdivision: 1
Type Listing: Exclusive Right
Room Info
Specialty Rooms: Bonus Room, Breakfast Area, Formal Dining Room, Laundry Room, Other - See Remarks, Sun Room
Sale / Lease Info
Sold Date: 2022-04-22T00:00:00
Ratio Close Price By List Price: $1.05
Sale Rent: For Sale
Sold Type: Co-Op Sale
Sqft Info
Basement Unfinished Sq Ft: 2500
Sold Appr Above Grade Sqft: 3,494
Sold Approximate Sqft: 3,494
Sqft Range: 3500-3749
Sqft: 3,500
Tax Info
Tax Year: 2021
County Taxes: 2221
Tax Rate: 4%
Unit Info
Utilities / Hvac
Utilities On Site: Cable, Electric, Natural Gas, Other - See Remarks, Septic, Telephone, Underground Utilities
Electricity Co: Duke
Heating System: Electricity, Forced Air
Cool System: Central Forced
High Speed Internet: Yes
Water Sewer: Septic Tank
Waterfront / Water
Lake Front: No
Lake Features: Other - See Remarks
Water: Public Water
Courtesy of Dee Dee Shead of Founders Real Estate Llc

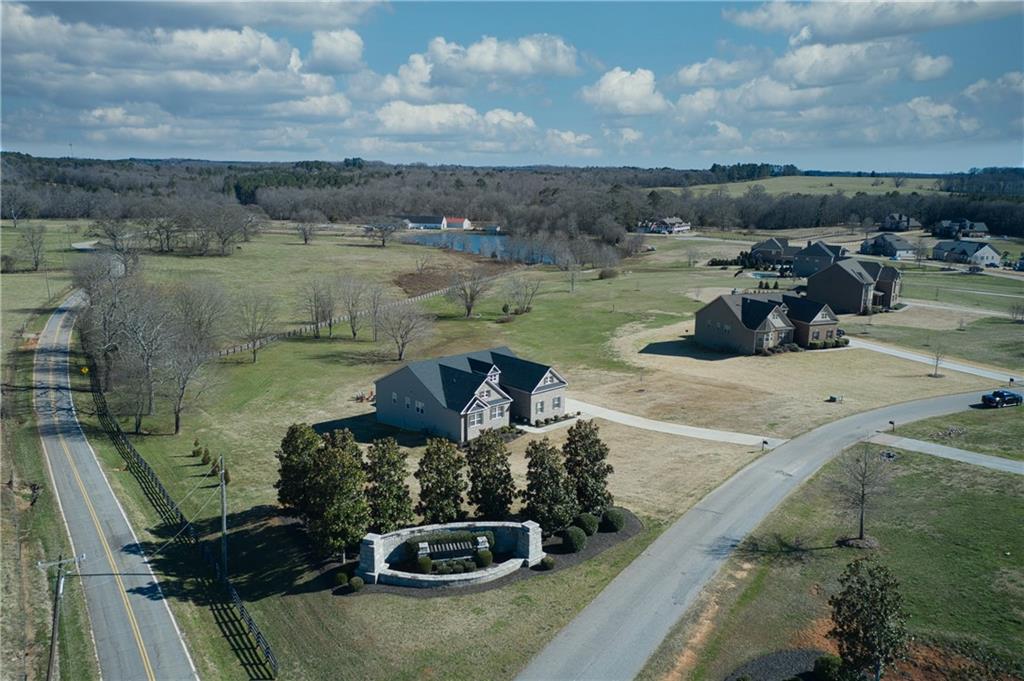
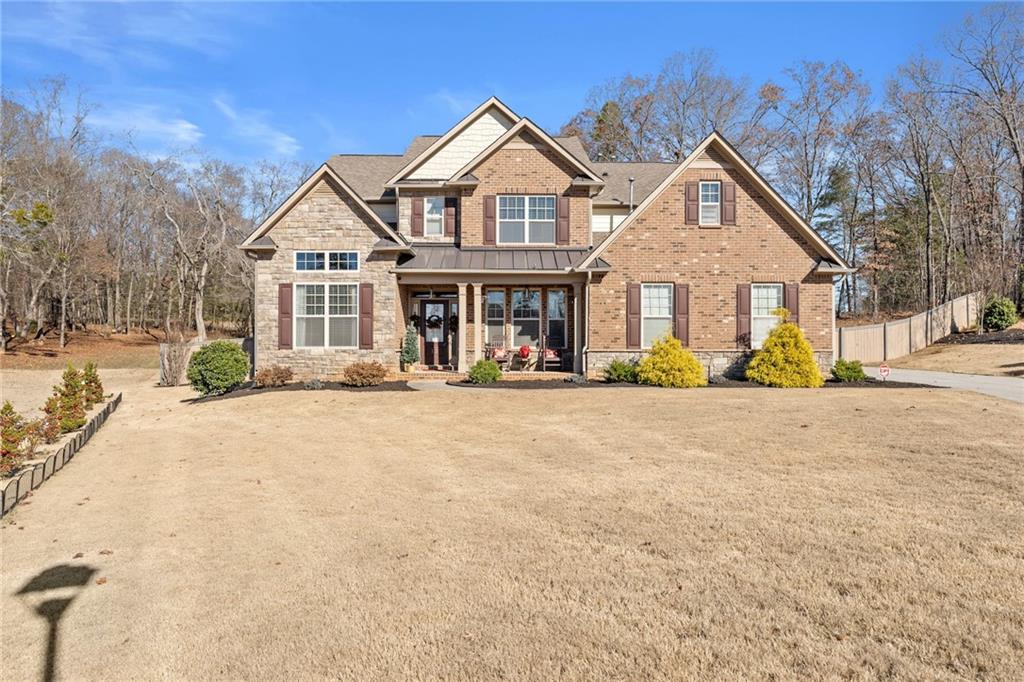
 MLS# 20269540
MLS# 20269540 