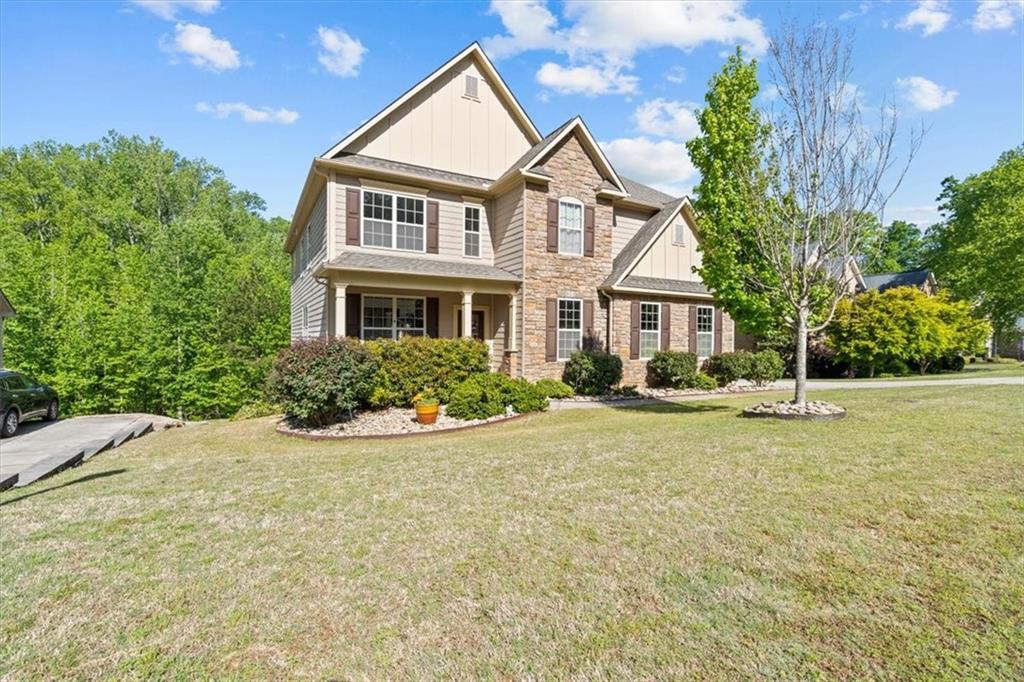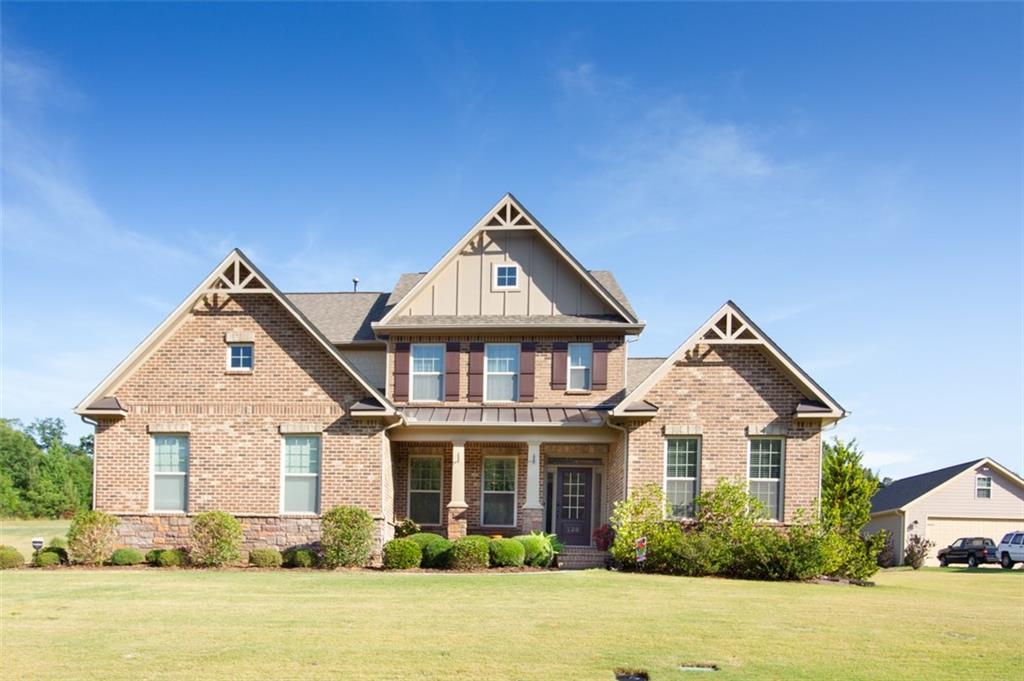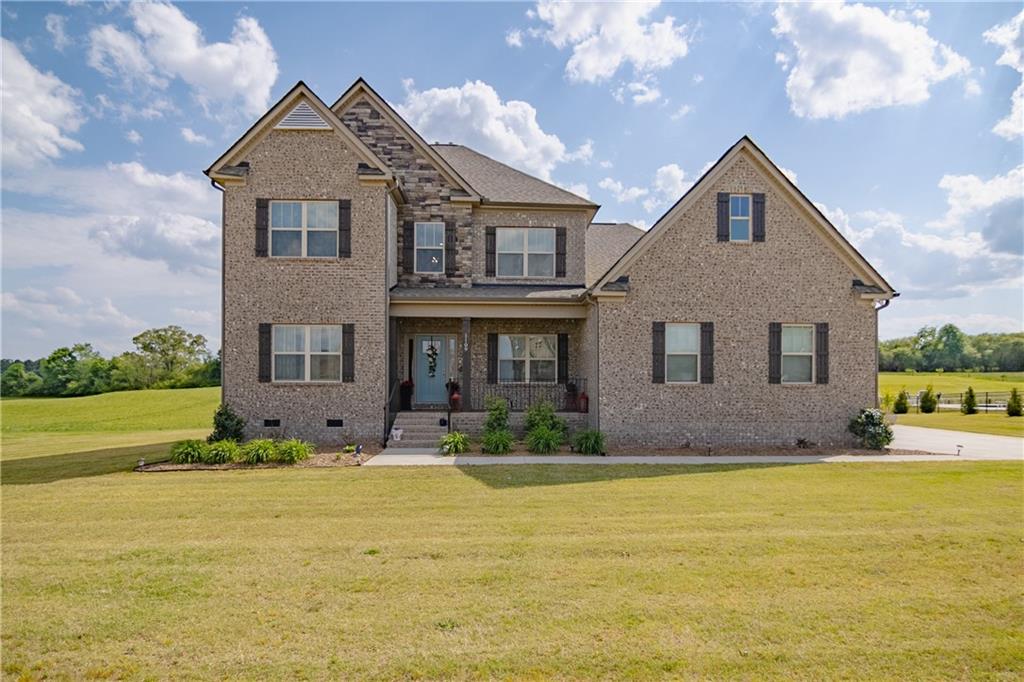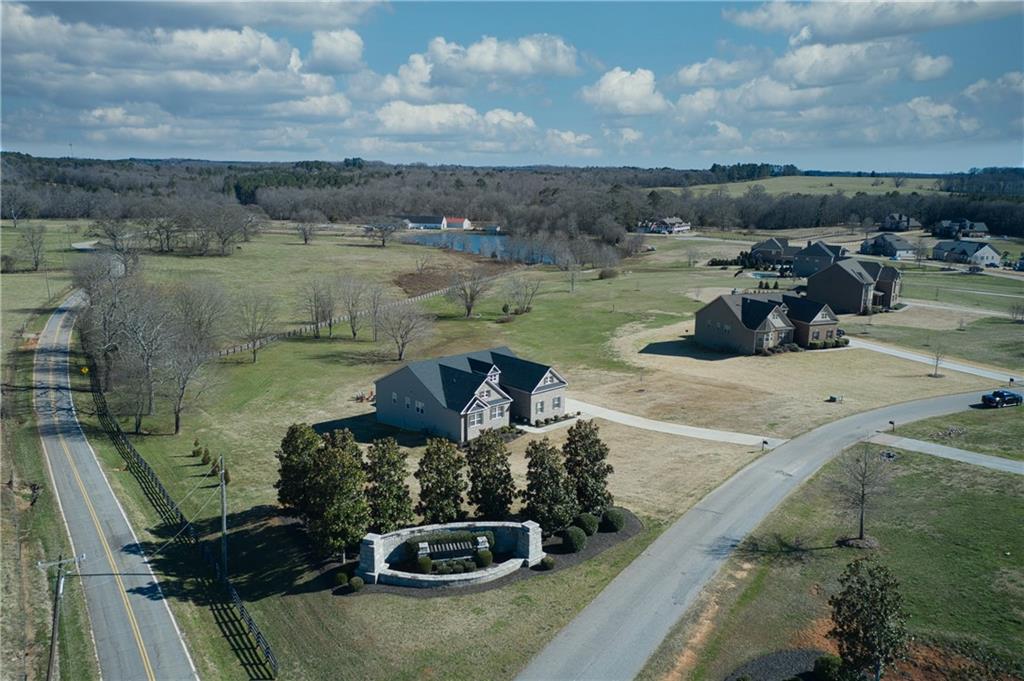212 Waterfront Drive, Williamston, SC 29697
MLS# 20232236
Williamston, SC 29697
- 4Beds
- 3Full Baths
- 1Half Baths
- 4,161SqFt
- 2003Year Built
- 1.26Acres
- MLS# 20232236
- Residential
- Single Family
- Sold
- Approx Time on Market6 months, 6 days
- Area114-Anderson County,sc
- CountyAnderson
- SubdivisionWaterford Place
Overview
Come check out this beautifully maintained custom built home with acreage, water views, finished basement and a three car garage (3rd garage on lower level for boat & toy storage)! You can admire the water views from all of the main living areas with large windows and french doors leading to a deck and screened in porch- perfect for morning coffee! The open floor plan features 10ft+ ceilings with fresh paint throughout. The large kitchen has custom cabinetry, granite countertops, wall oven, smooth-top cooktop, and a breakfast area with bar seating opening to the main living area. Come relax in your main level Master Suite with a newly updated custom tile shower, two granite top custom vanities, two huge walk-in closets with an additional coat closet, and an attached flex space currently being used as gun storage/ safe room. The on-suite bath has plumbing for a large soaking tub under the window if new owner wanted to add later. Through the safe room you can access the office which is also accessible through the foyer. Two more bedrooms on the main level share a Jack-n-Jill bathroom with tons of storage and tile floors. The finished basement offers two huge bonus rooms/ flex space both with water views. One of those rooms can be a large and private bedroom- currently used as a playroom. Down the hall, you'll find a full bathroom for guests. The other bonus room has a fireplace, large windows and french doors leading to a covered patio overlooking the lake. The basement also has two large unfinished areas that are framed and wired for up-fitting but currently used for storage and a home gym. On the other side of the basement you'll find the 3rd garage that has a large workshop with ample storage. Back upstairs there is a walk-in attic for more storage with a full sized door for easy access. With over an acre of level land and unobstructed views of the water, it's perfect for evening fires in a fire pit or play space for the family. This home is well built by a leading general contractor, Joey Carter. This property is only minutes from Hwy 29, i85 and all that Anderson and Greenville have to offer. Schedule your private showing today!Please follow showing protocols: Postpone any showings if youre not well, Please sanitize hands before entering the home, and maintain a safe distance from others.
Sale Info
Listing Date: 09-18-2020
Sold Date: 03-25-2021
Aprox Days on Market:
6 month(s), 6 day(s)
Listing Sold:
3 Year(s), 30 day(s) ago
Asking Price: $599,000
Selling Price: $580,000
Price Difference:
Reduced By $19,000
How Sold: $
Association Fees / Info
Hoa: No
Bathroom Info
Halfbaths: 1
Num of Baths In Basement: 1
Full Baths Main Level: 2
Fullbaths: 3
Bedroom Info
Bedrooms In Basement: 1
Num Bedrooms On Main Level: 3
Bedrooms: Four
Building Info
Style: Traditional
Basement: Finished, Garage, Inside Entrance, Walkout, Workshop
Builder: Joey Carter
Foundations: Basement, Crawl Space
Age Range: 11-20 Years
Num Stories: Two
Year Built: 2003
Exterior Features
Exterior Features: Deck, Driveway - Circular, Patio, Porch-Screened
Exterior Finish: Brick
Financial
How Sold: Conventional
Sold Price: $580,000
Transfer Fee: No
Original Price: $649,000
Sellerpaidclosingcosts: 1100
Price Per Acre: $47,539
Garage / Parking
Storage Space: Basement, Boat Storage, Floored Attic, Garage
Garage Capacity: 3
Garage Type: Attached Garage
Garage Capacity Range: Three
Interior Features
Interior Features: Built-In Bookcases, Cathdrl/Raised Ceilings, Ceilings-Smooth, Countertops-Granite, Fireplace, French Doors, Gas Logs, Jack and Jill Bath, Laundry Room Sink, Some 9' Ceilings, Tray Ceilings, Walk-In Closet, Walk-In Shower
Appliances: Water Heater - Gas
Floors: Hardwood
Lot Info
Lot Description: Waterfront, Level, Private Lake, Shade Trees, Underground Utilities, Water Access, Water View
Acres: 1.26
Acreage Range: 1-3.99
Marina Info
Misc
Other Rooms Info
Beds: 4
Master Suite Features: Double Sink, Full Bath, Master on Main Level, Shower Only, Walk-In Closet
Property Info
Inside Subdivision: 1
Type Listing: Exclusive Right
Room Info
Specialty Rooms: Bonus Room, Breakfast Area, Formal Dining Room, Laundry Room, Media Room, Office/Study, Recreation Room, Workshop
Sale / Lease Info
Sold Date: 2021-03-25T00:00:00
Ratio Close Price By List Price: $0.97
Sale Rent: For Sale
Sold Type: Inner Office
Sqft Info
Basement Unfinished Sq Ft: 1344
Basement Finished Sq Ft: 1112
Sold Approximate Sqft: 4,161
Sqft Range: 4000-4499
Sqft: 4,161
Tax Info
Unit Info
Utilities / Hvac
Heating System: Electricity, Natural Gas
Cool System: Central Electric
High Speed Internet: ,No,
Water Sewer: Public Sewer
Waterfront / Water
Water Frontage Ft: 84'
Lake: Other
Lake Front: Yes
Water: Public Water
Courtesy of Hannah Johnson of Impact Realty Group

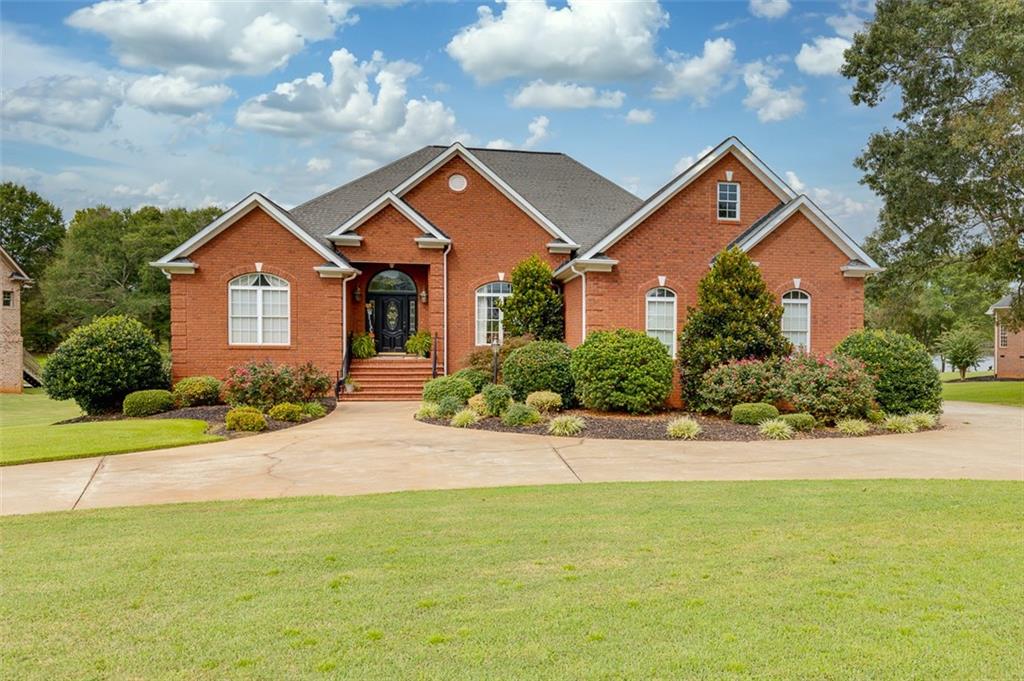
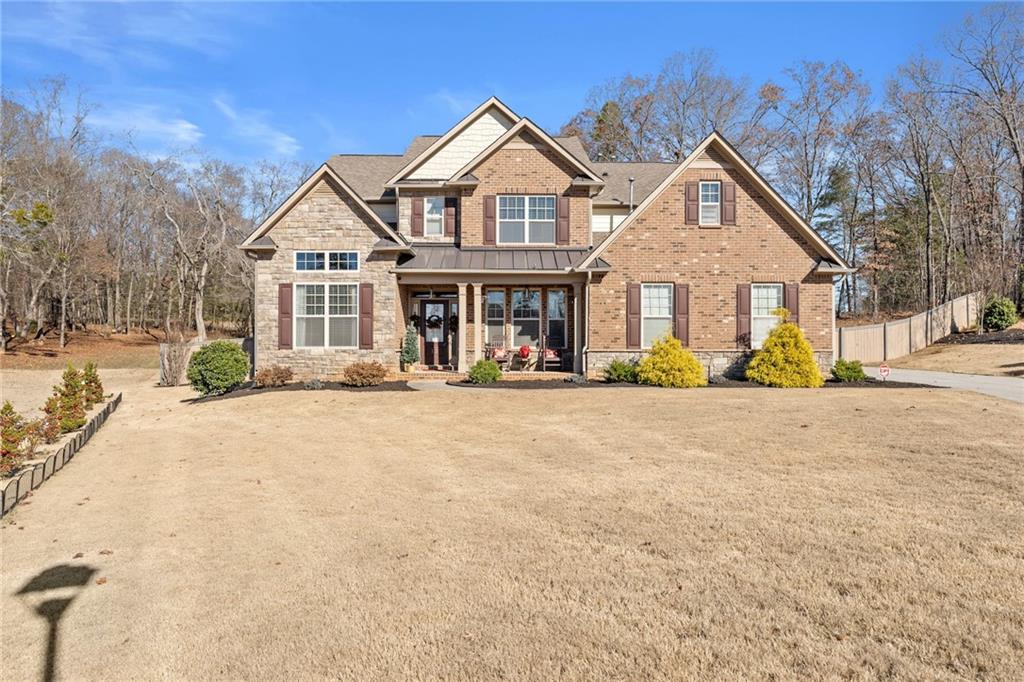
 MLS# 20269540
MLS# 20269540 