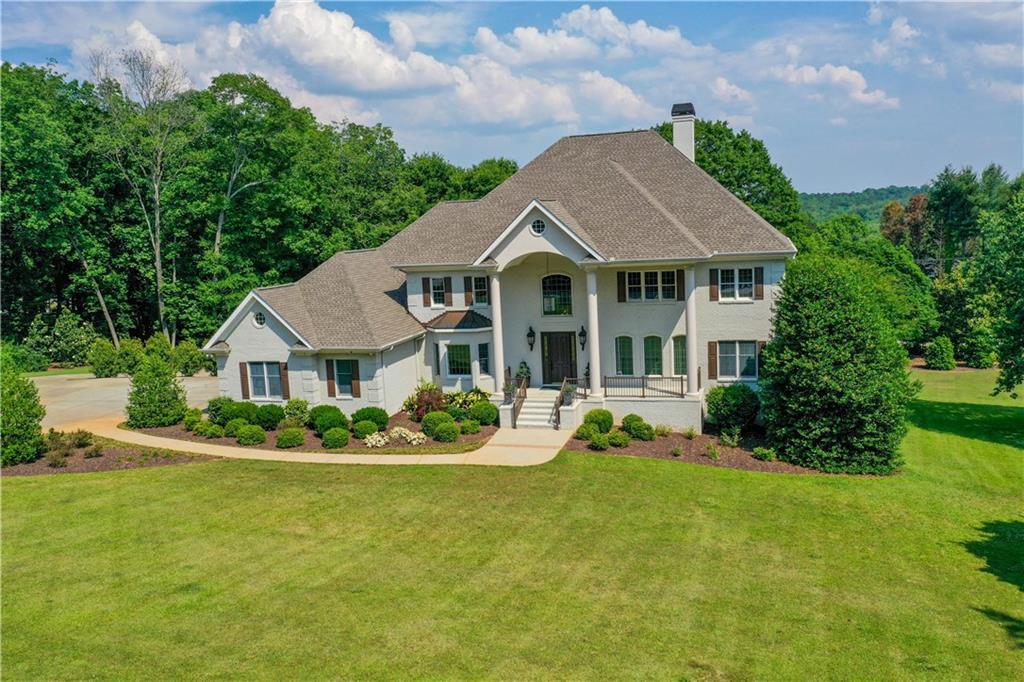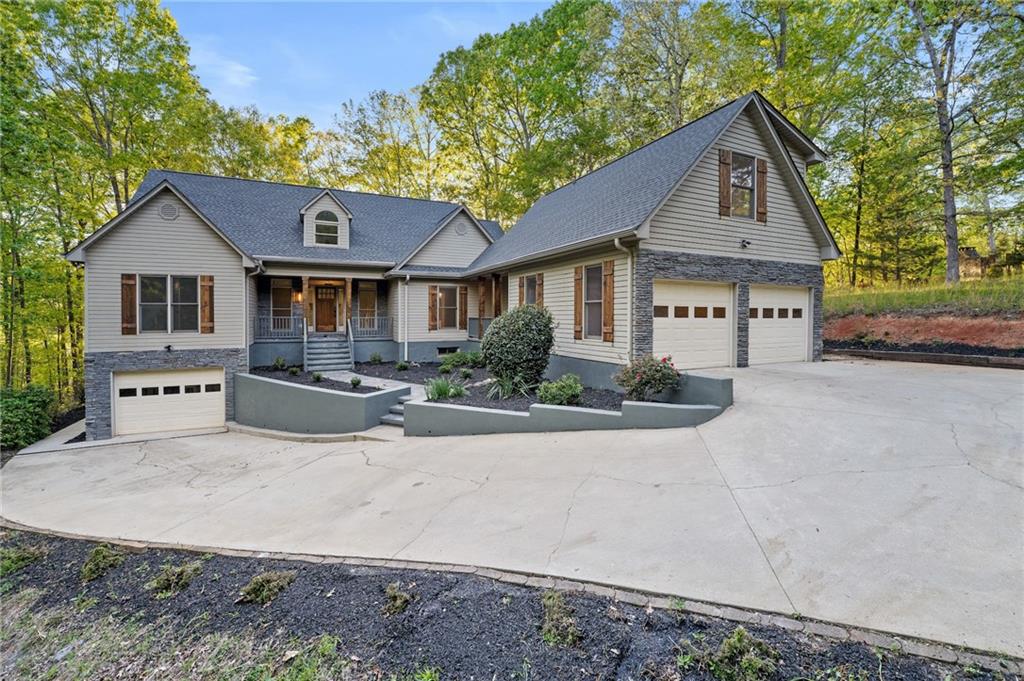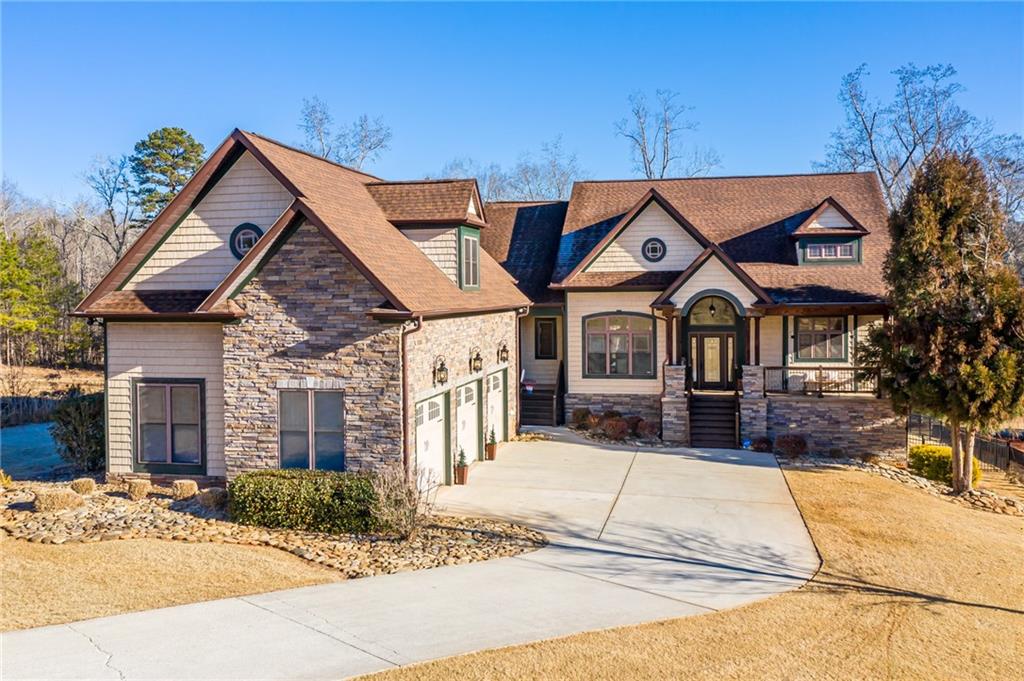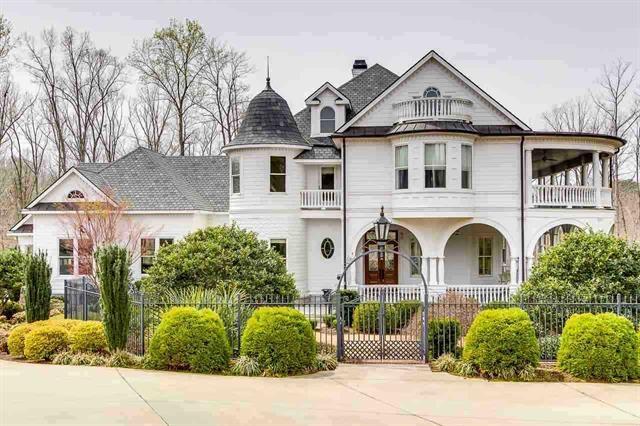100 Plum Ridge Road, Anderson, SC 29621
MLS# 20240011
Anderson, SC 29621
- 5Beds
- 4Full Baths
- 1Half Baths
- 9,599SqFt
- 2002Year Built
- 4.26Acres
- MLS# 20240011
- Residential
- Single Family
- Sold
- Approx Time on Market2 months, 16 days
- Area108-Anderson County,sc
- CountyAnderson
- SubdivisionPlum Ridge Subd
Overview
This stately 9,500+ square foot home sits on 4.26 acres and features 5 bedrooms, 4.5 bathrooms, tons of closet and storage space, a spacious master wing, a huge laundry room pantry, high ceilings throughout, a finished basement with a full kitchen and interior and exterior entry, a 3-car garage plus a heated/cooled workshop garage. **Features aside, this home boasts privacy while also being central and convenient to everything in Anderson, only 5.4 miles to I-85 with a quick drive to downtown Greenville, and just a 20 minute drive to Clemson.** Once inside you will find a very functional floorplan, with everything you need to live on the Main level, and everything for play downstairs. Fashioned for entertaining, this home is perfect for hosting your next cocktail party, luncheon, or social club. A large two-story foyer with a gorgeous, curved staircase greets your guest entrance and leads you past the formal dining room and the study, into the chefs kitchen. The Kitchen is an entertainers delight, with double ovens, a warming drawer, down draft cooktop, a built-in microwave, a large center island with an extra sink, an elevated dishwasher for ease of use, and custom cabinetry, tiled backsplash, and granite countertops. Keep everything out of sight with a huge walk-in combination pantry / laundry room complete with tons of cabinets and counterspace for food storage, secondary kitchen appliances and more. It also features a laundry chute from the upstairs, a counter sink, a floor mop sink, a secondary refrigerator, laundry hanging rod, and a wall mounted ironing board. The Master Suite is situated on the main level and features gas-log fireplace, sitting area, direct access to the study, and of course a spa-like bathroom with lots of natural lighting, two vanity areas, two walk-in closets, a fully tiled shower, and a jetted tub. Continue to explore to the upstairs via two different staircases and discover a loft area, five walk-in closets, three large bedrooms, two of which have balconies, a jack and jill bathroom with two toilets, another full bathroom, and a sprawling bonus room with enough space for a theater media room, exercise room, room for crafts, playing games and more! And don't miss the walk-in attic storage. In this home, it will never be easier to store and access your seasonal wardrobe, special seasonal holiday dcor, and more. To complement the floored attic storage, you'll find a large walk-In closet in the upstairs loft area, a utility storage room on the main level, a large storage room plus a heated/cooled workshop garage in the basement. After evenings of fellowship with family or friends, it is easy to host overnight guests upstairs, or they can have the whole basement to themselves as a second Master Suite or Mother-In-Law Suite, complete with its own kitchen, interior and exterior entry, and en-suite bathroom and walk-in closet. ---- IMPROVEMENTS: The roof was replaced in October 2020. Owners just installed a new 75-gallon gas hot water heater with a water circulating pump, replaced the back deck, and painted the entire interior of the home. They have also stained the exterior brick to a gorgeous timeless and neutral griege, stuccoed the gable, added wrought iron railings to the front porch, paved around and down to the basement, added a full kitchen in the basement, installed epoxy floors in the main garage, installed new carpet and pad, installed security system with separate partition for basement, exterior auto smart lighting, and exterior surveillance, and upgraded all recessed lighting to LED bulbs. The grounds were re-designed by J. Dabney Design Associates, and a sprinkler system was installed. Thank you for reading; Welcome to Plum Ridge.Listing Agent related to Sellers.
Sale Info
Listing Date: 06-17-2021
Sold Date: 09-03-2021
Aprox Days on Market:
2 month(s), 16 day(s)
Listing Sold:
2 Year(s), 7 month(s), 23 day(s) ago
Asking Price: $1,250,000
Selling Price: $975,000
Price Difference:
Reduced By $275,000
How Sold: $
Association Fees / Info
Hoa Fees: 150
Hoa Fee Includes: Street Lights
Hoa: Yes
Hoa Mandatory: 1
Bathroom Info
Halfbaths: 1
Num of Baths In Basement: 1
Full Baths Main Level: 1
Fullbaths: 4
Bedroom Info
Bedrooms In Basement: 1
Num Bedrooms On Main Level: 1
Bedrooms: Five
Building Info
Style: Traditional
Basement: Ceiling - Some 9' +, Cooled, Finished, Full, Garage, Heated, Inside Entrance, Walkout, Workshop, Yes
Foundations: Basement, Crawl Space
Age Range: 11-20 Years
Roof: Architectural Shingles
Num Stories: Two
Year Built: 2002
Exterior Features
Exterior Features: Balcony, Bay Window, Deck, Driveway - Concrete, Driveway - Other, Glass Door, Patio, Porch-Front, Tilt-Out Windows, Underground Irrigation, Vinyl Windows
Exterior Finish: Brick
Financial
How Sold: Cash
Gas Co: Forthill
Sold Price: $975,000
Transfer Fee: No
Original Price: $1,250,000
Price Per Acre: $29,342
Garage / Parking
Storage Space: Basement, Floored Attic, Garage
Garage Capacity: 4
Garage Type: Attached Garage
Garage Capacity Range: Four or More
Interior Features
Interior Features: 2-Story Foyer, Alarm System-Owned, Attic Stairs-Permanent, Blinds, Built-In Bookcases, Cable TV Available, Category 5 Wiring, Ceiling Fan, Ceilings-Smooth, Central Vacuum, Connection - Washer, Countertops-Granite, Countertops-Solid Surface, Dryer Connection-Electric, Dryer Connection-Gas, Fireplace, Fireplace - Multiple, French Doors, Glass Door, Jack and Jill Bath, Laundry Room Sink, Plantation Shutters, Smoke Detector, Some 9' Ceilings, Walk-In Closet, Wet Bar
Appliances: Convection Oven, Cooktop - Smooth, Cooktop - Down Draft, Dishwasher, Disposal, Double Ovens, Freezer, Ice Machine, Microwave - Built in, Range/Oven-Electric, Refrigerator, Wall Oven, Water Heater - Gas
Floors: Brick, Carpet, Ceramic Tile, Hardwood, Laminate
Lot Info
Lot: 6
Lot Description: Corner, Cul-de-sac, Trees - Mixed, Gentle Slope, Level, Shade Trees, Underground Utilities, Wooded
Acres: 4.26
Acreage Range: 4-5.99
Marina Info
Misc
Other Rooms Info
Beds: 5
Master Suite Features: Double Sink, Fireplace, Full Bath, Master on Main Level, Shower - Separate, Sitting Area, Tub - Jetted, Tub - Separate, Walk-In Closet
Property Info
Conditional Date: 2021-08-20T00:00:00
Inside Subdivision: 1
Type Listing: Exclusive Right
Room Info
Specialty Rooms: 2nd Kitchen, Bonus Room, Breakfast Area, Formal Dining Room, Formal Living Room, In-Law Suite, Laundry Room, Library, Office/Study, Recreation Room, Sun Room, Workshop
Sale / Lease Info
Sold Date: 2021-09-03T00:00:00
Ratio Close Price By List Price: $0.78
Sale Rent: For Sale
Sold Type: Co-Op Sale
Sqft Info
Basement Unfinished Sq Ft: 421
Basement Finished Sq Ft: 2329
Sold Appr Above Grade Sqft: 7,270
Sold Approximate Sqft: 9,599
Sqft Range: 6000 And Above
Sqft: 9,599
Tax Info
Tax Year: 2020
County Taxes: 2,440.99
Tax Rate: 4%
Unit Info
Utilities / Hvac
Utilities On Site: Cable, Electric, Natural Gas, Public Water, Septic, Underground Utilities
Electricity Co: Duke
Heating System: Central Electric, Central Gas, Forced Air, Heat Pump, More Than One Type, More than One Unit, Multizoned
Electricity: Electric company/co-op
Cool System: Central Electric, Central Forced, Heat Pump, Multi-Zoned
Cable Co: Charter
High Speed Internet: Yes
Water Co: Hammond
Water Sewer: Septic Tank
Waterfront / Water
Lake Front: No
Water: Public Water
Courtesy of Christina Rhodes of Jackson Stanley, Realtors



 MLS# 20261313
MLS# 20261313 











