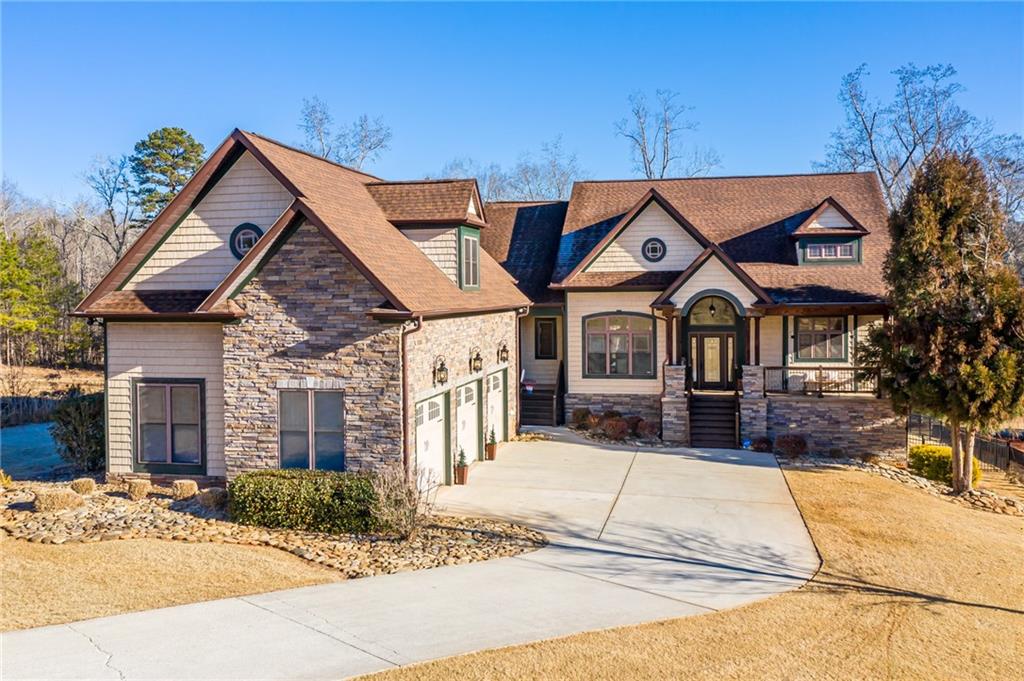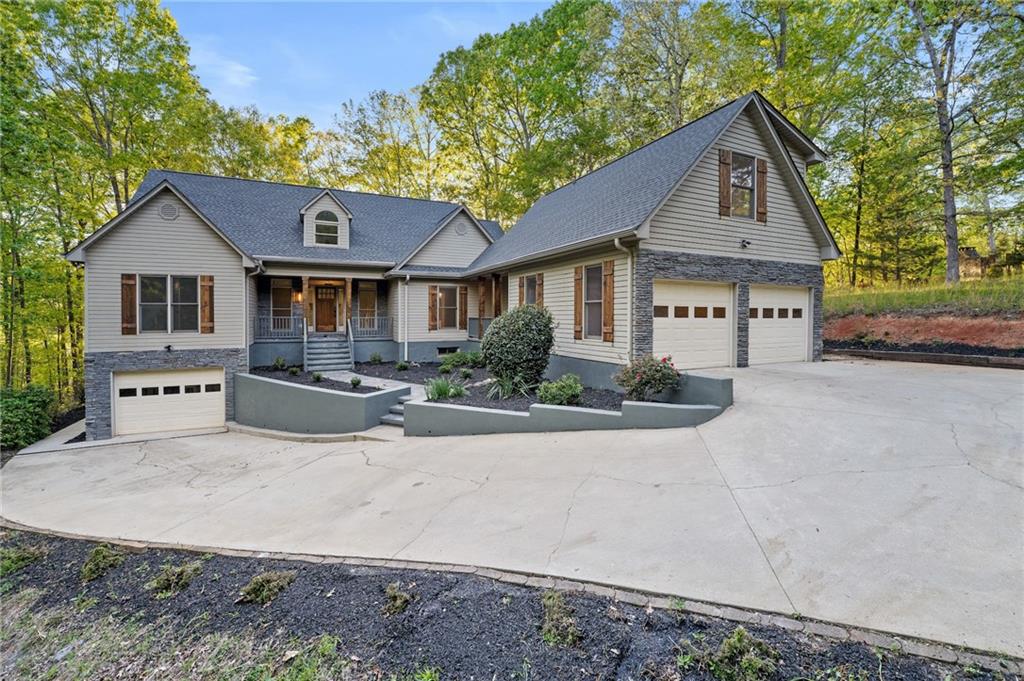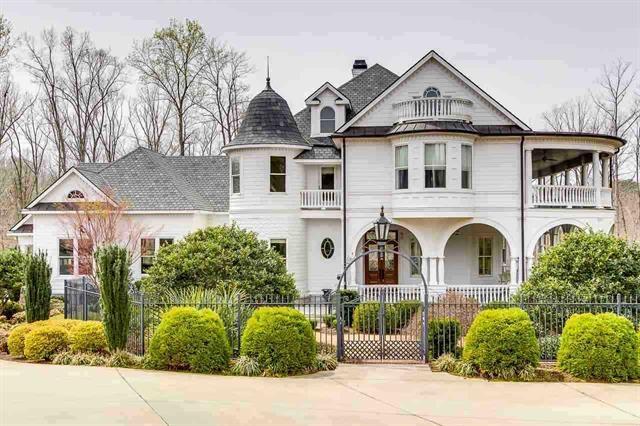118 Cliftons Landing Drive, Anderson, SC 29625
MLS# 20235808
Anderson, SC 29625
- 6Beds
- 4Full Baths
- 1Half Baths
- 5,654SqFt
- 2009Year Built
- 0.80Acres
- MLS# 20235808
- Residential
- Single Family
- Sold
- Approx Time on Market1 month, 20 days
- Area107-Anderson County,sc
- CountyAnderson
- SubdivisionEdgewater At Six And Twenty
Overview
This custom built Lake Hartwell oasis could be yours! If youre looking for the WOW factor, youll find that in every room! As you enter through the front door your eye is immediately drawn to the wall of windows at the back of the home where the lake views are abundant. The formal dining room, with its coffered ceiling and arched accent walls is elegant yet intimate. A living room that features 18 ceilings, a stacked stone fireplace, built-in book shelves and constant views of the lake is perfect for entertaining or cozying up at night. The kitchen is the heart of a home and its easy to see why. This grand space has a large granite island with gas cooktop and vegetable sink, a walk-in pantry, dual dishwashers and stainless steel appliances. The breakfast area will quickly become one of your most favorite rooms with a view! The master bedroom is on the main floor with private deck access, dual walk-in closets, dual vanities, jetted garden tub and walk-in tile shower. The large mudroom/laundry area includes built-in custom cabinets, laundry sink, a folding table and a drop zone area for all the backpacks and shoes. The upper level room is limitless when it comes to use. Need a home office (already equipped with Cat 5 wiring), home school classroom, in-law suite or additional bedroom; here you go! The lower level of the home is the icing on the cake! Here youll find an additional living room with fireplace and built-in bookshelves, a kitchenette/bar area, which features plenty of counter and cabinet space. For the wine connoisseur there is a great wine cellar option or storage galore! Two nice size bedrooms with a jack-and-jill bath, walk-in closets, and access to the covered patio area are located on one side of the living area with a third bedroom and full bath balancing out the other side. Wait, theres more.a media room of your dreams. Tiered seating offers plenty of room whether youre watching the Super Bowl or that newly released movie youve been waiting to see! Drop the screen with a press of a button, kick back and enjoy. Built-in book shelves and a storage nook keep all the extras out of sight! Need some vitamin D, youll find plenty of the sunshine vitamin here. Get outdoors and enjoy the sunshine in a yard you can actually use. Not only is it useable but it's easily maintained with your underground irrigation pumped from lake water! The fenced in back yard let's the kids and animals play while you stay worry free. Nice wooden playground for the kiddos and a fire pit for enjoying those long lake-life nights. The slate pathway down to the water is an easy walk, right onto your covered dock. Hop in the boat and cruise the lake or sit and fish, the choice is yours. No need to call it a day when the sun goes down because you have electrical permitted so just flip the switch and continue your night. Current corps permit include rip rap, electrical and water use at your dock (dock material is trex deck)! With so much to offer aren't you ready to come take a look?
Sale Info
Listing Date: 01-26-2021
Sold Date: 03-19-2021
Aprox Days on Market:
1 month(s), 20 day(s)
Listing Sold:
3 Year(s), 1 month(s), 14 day(s) ago
Asking Price: $1,250,000
Selling Price: $1,150,000
Price Difference:
Reduced By $100,000
How Sold: $
Association Fees / Info
Hoa: No
Bathroom Info
Halfbaths: 1
Num of Baths In Basement: 2
Full Baths Main Level: 1
Fullbaths: 4
Bedroom Info
Bedrooms In Basement: 3
Num Bedrooms On Main Level: 1
Bedrooms: 6/+
Building Info
Style: Craftsman
Basement: Ceiling - Some 9' +, Ceilings - Smooth, Daylight, Finished, Full, Heated, Inside Entrance, Walkout, Yes
Builder: Emerald Custom Homes
Foundations: Basement
Age Range: 11-20 Years
Roof: Architectural Shingles
Num Stories: Two and One-Half
Year Built: 2009
Exterior Features
Exterior Features: Deck, Driveway - Concrete, Fenced Yard, Grill - Gas, Insulated Windows, Patio, Porch-Front, Underground Irrigation, Vinyl Windows
Exterior Finish: Cement Planks, Stone
Financial
How Sold: Other
Gas Co: AmeriGas
Sold Price: $1,150,000
Transfer Fee: No
Original Price: $1,250,000
Price Per Acre: $15,625
Garage / Parking
Storage Space: Basement, Floored Attic, Garage
Garage Capacity: 3
Garage Type: Attached Carport
Garage Capacity Range: Three
Interior Features
Interior Features: Alarm System-Owned, Built-In Bookcases, Cable TV Available, Category 5 Wiring, Cathdrl/Raised Ceilings, Ceiling Fan, Ceilings-Smooth, Central Vacuum, Electric Garage Door, Fireplace, Fireplace - Multiple, Garden Tub, Gas Logs, Jack and Jill Bath, Jetted Tub, Laundry Room Sink, Smoke Detector, Some 9' Ceilings, Surround Sound Wiring, Tray Ceilings, Walk-In Closet, Walk-In Shower, Wet Bar
Appliances: Convection Oven, Cooktop - Gas, Dishwasher, Disposal, Wall Oven, Water Heater - Electric, Water Heater - Tankless
Floors: Carpet, Ceramic Tile, Hardwood
Lot Info
Lot: 12
Lot Description: Cul-de-sac, Waterfront, Level, Underground Utilities, Water Access, Water View
Acres: 0.80
Acreage Range: .50 to .99
Marina Info
Dock Features: Covered, Existing Dock, Lift, Light Pole, Power, Water, Wheeled Gangwalk
Misc
Other Rooms Info
Beds: 6
Master Suite Features: Double Sink, Full Bath, Master on Main Level, Shower - Separate, Tub - Garden, Tub - Jetted, Tub - Separate, Walk-In Closet
Property Info
Inside Subdivision: 1
Type Listing: Exclusive Right
Room Info
Specialty Rooms: Breakfast Area, Formal Dining Room, Laundry Room, Media Room, Recreation Room
Room Count: 10
Sale / Lease Info
Sold Date: 2021-03-19T00:00:00
Ratio Close Price By List Price: $0.92
Sale Rent: For Sale
Sold Type: Other
Sqft Info
Basement Finished Sq Ft: 2361
Sold Approximate Sqft: 5,654
Sqft Range: 5500-5999
Sqft: 5,654
Tax Info
Tax Year: 2020
County Taxes: 4317
Tax Rate: 4%
Unit Info
Utilities / Hvac
Electricity Co: Duke Energ
Heating System: Central Electric, Heat Pump, Multizoned
Cool System: Central Electric, Multi-Zoned
High Speed Internet: ,No,
Water Co: Sandy Springs
Water Sewer: Septic Tank
Waterfront / Water
Lake: Hartwell
Lake Front: Yes
Lake Features: Dock in Place with Lift, Dockable By Permit
Water: Public Water
Courtesy of Val Hubber of Coldwell Banker Caine/williams



 MLS# 20261313
MLS# 20261313 










