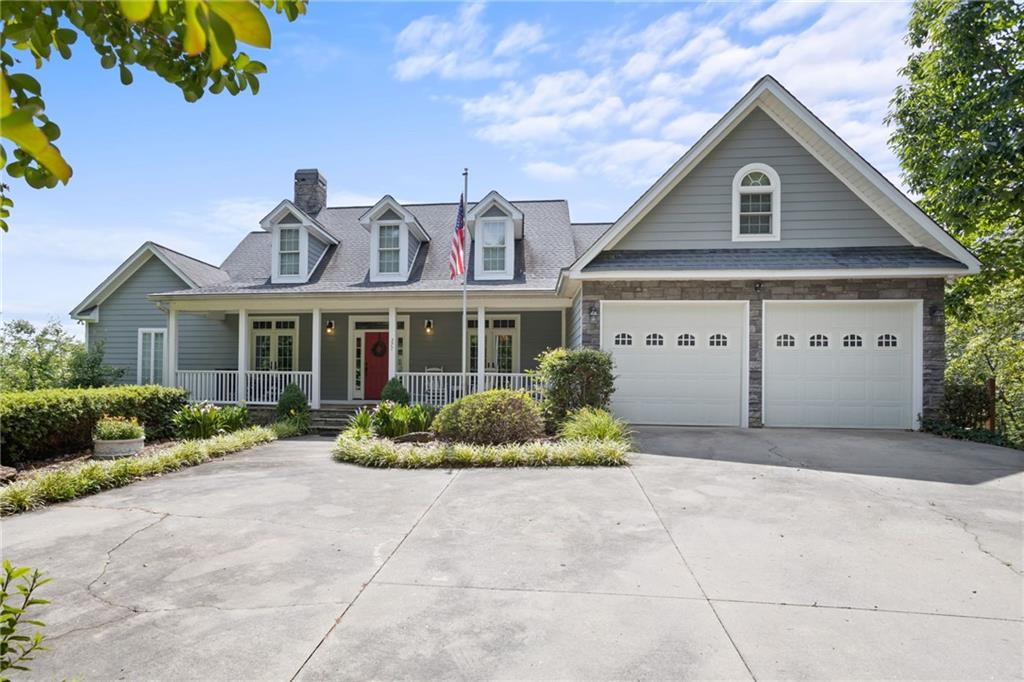N 35 Meadow View Way, Salem, SC 29676
MLS# 20271854
Salem, SC 29676
- 3Beds
- 2Full Baths
- 1Half Baths
- 2,882SqFt
- N/AYear Built
- 1.46Acres
- MLS# 20271854
- Residential
- Single Family
- Active
- Approx Time on Market1 month, 24 days
- Area204-Oconee County,sc
- CountyOconee
- SubdivisionJocassee Ridge
Overview
Located on the edge of a mountainside lies a breathtaking land parcel waiting for this special home. This To Be Built Home by DH Building and Sons has a spacious, inviting, open floor plan and is perfect for entertaining guests. The beautiful kitchen is a culinary dream, boasting stunning design, custom cabinetry, and a large island that merges seamlessly with family gathering spaces. Get cozy in the great room featuring gorgeous views, a cathedral ceiling, a stone fireplace, and hardwood floors. The equally impressive dining space offers sweeping mountain and forest views that will take your breath away. The owners suite is conveniently located on the main floor and is a true oasis with space for relaxing and a tray ceiling. The luxury ensuite has a large counter with two sinks, modern lighting, a walk-in shower, and a spacious walk-in closet. Retreat to the lower level for game night with a large second living space, bonus room, and additional bedroom with ensuite. There is even a large storage room for those holiday decorations. Build your dream home with DH Building and Sons, only minutes from SCs best lake: clean, clear, and mountain-fed Lake Jocassee. Visit the nearby trails and waterfalls of the Jocassee Gorges, a UNESCO World Heritage Site, or spend your day white water rafting on the Wild and Scenic Chattooga River. Go for lunch and shopping in the quaint cities of Seneca, Walhalla, Clemson, and Greenville. Homes in this neighborhood have the perfect amount of mountain charm, quiet atmosphere, friendly neighbors, and space for living. Close enough to 3 airports, RV/boat parking is available for outdoor toys. Call today to schedule your showing. Additional plans and custom design services are available.
Association Fees / Info
Hoa Fees: 600
Hoa Fee Includes: Other - See Remarks, Street Lights
Hoa: Yes
Community Amenities: Common Area, Other - See Remarks, Pets Allowed, Storage
Hoa Mandatory: 1
Bathroom Info
Halfbaths: 1
Num of Baths In Basement: 1
Full Baths Main Level: 1
Fullbaths: 2
Bedroom Info
Bedrooms In Basement: 2
Num Bedrooms On Main Level: 1
Bedrooms: Three
Building Info
Style: Cabin
Basement: Ceiling - Some 9' +, Ceilings - Smooth, Cooled, Heated, Partially Finished, Walkout
Builder: DH Building and Sons
Foundations: Basement
Age Range: To Be Built
Roof: Architectural Shingles
Num Stories: Two
Exterior Features
Exterior Features: Deck, Driveway - Concrete, Glass Door, Insulated Windows, Patio, Porch-Front, Tilt-Out Windows, Vinyl Windows
Exterior Finish: Other, Cement Planks
Financial
Transfer Fee: Yes
Transfer Fee Amount: 100.0
Original Price: $952,938
Price Per Acre: $65,269
Garage / Parking
Storage Space: Basement, RV Storage
Garage Type: None
Garage Capacity Range: None
Interior Features
Interior Features: Attic Stairs-Disappearing, Cathdrl/Raised Ceilings, Ceiling Fan, Ceilings-Smooth, Connection - Dishwasher, Connection - Washer, Countertops-Granite, Dryer Connection-Electric, Electric Garage Door, Fireplace, Jetted Tub, Smoke Detector, Some 9' Ceilings, Steam Shower, Tray Ceilings, Walk-In Closet, Walk-In Shower, Washer Connection, Wood Burning Insert
Appliances: Dishwasher, Microwave - Built in, Range/Oven-Electric, Water Heater - Electric, Water Heater - Tankless
Floors: Ceramic Tile, Hardwood, Luxury Vinyl Plank, Tile, Wood
Lot Info
Lot: N 35A
Lot Description: Cul-de-sac, Trees - Hardwood, Trees - Mixed, Mountain View, Shade Trees, Wooded
Acres: 1.46
Acreage Range: 1-3.99
Marina Info
Misc
Other Rooms Info
Beds: 3
Master Suite Features: Double Sink, Full Bath, Master on Main Level, Shower - Separate, Tub - Jetted, Walk-In Closet
Property Info
Inside Subdivision: 1
Type Listing: Exclusive Right
Room Info
Specialty Rooms: Bonus Room, Formal Dining Room, Laundry Room, Living/Dining Combination
Room Count: 11
Sale / Lease Info
Sale Rent: For Sale
Sqft Info
Basement Finished Sq Ft: 1112
Sqft Range: 2750-2999
Sqft: 2,882
Tax Info
Unit Info
Utilities / Hvac
Utilities On Site: Cable, Electric, Public Water
Electricity Co: Blue Ridge
Heating System: Forced Air, Heat Pump, Multizoned
Electricity: Electric company/co-op
Cool System: Central Electric, Central Forced
High Speed Internet: Yes
Water Co: City of Salem
Water Sewer: Septic Tank
Waterfront / Water
Lake Front: No
Water: Public Water
Courtesy of Michele Shkor of Jw Martin Real Estate Office A

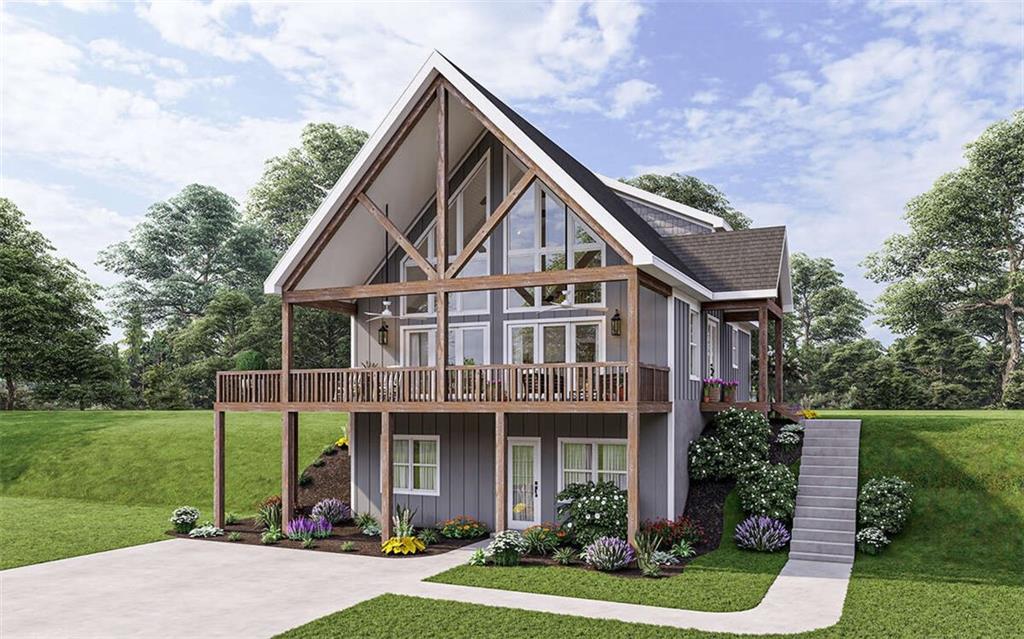
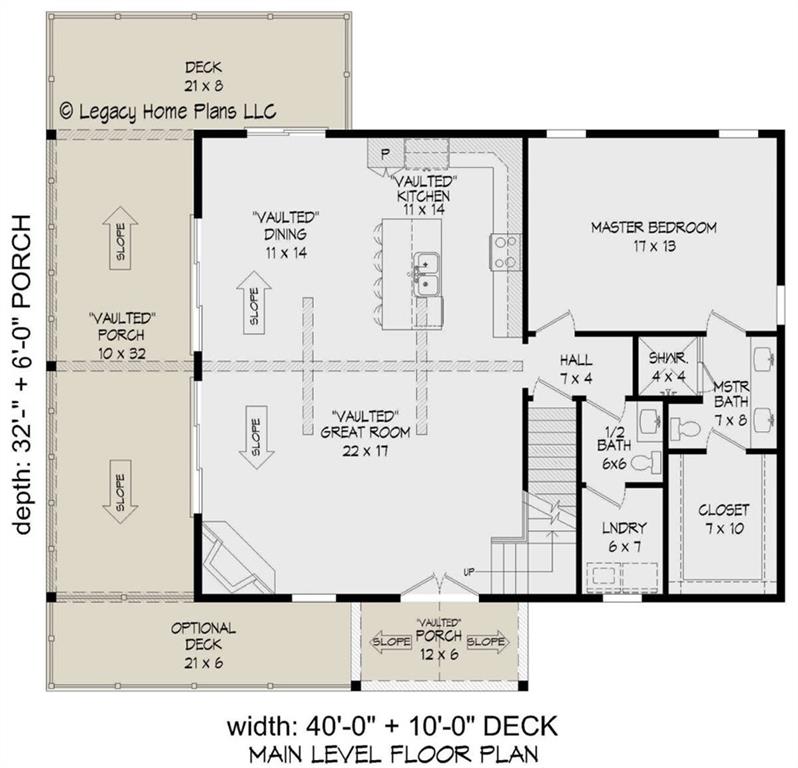
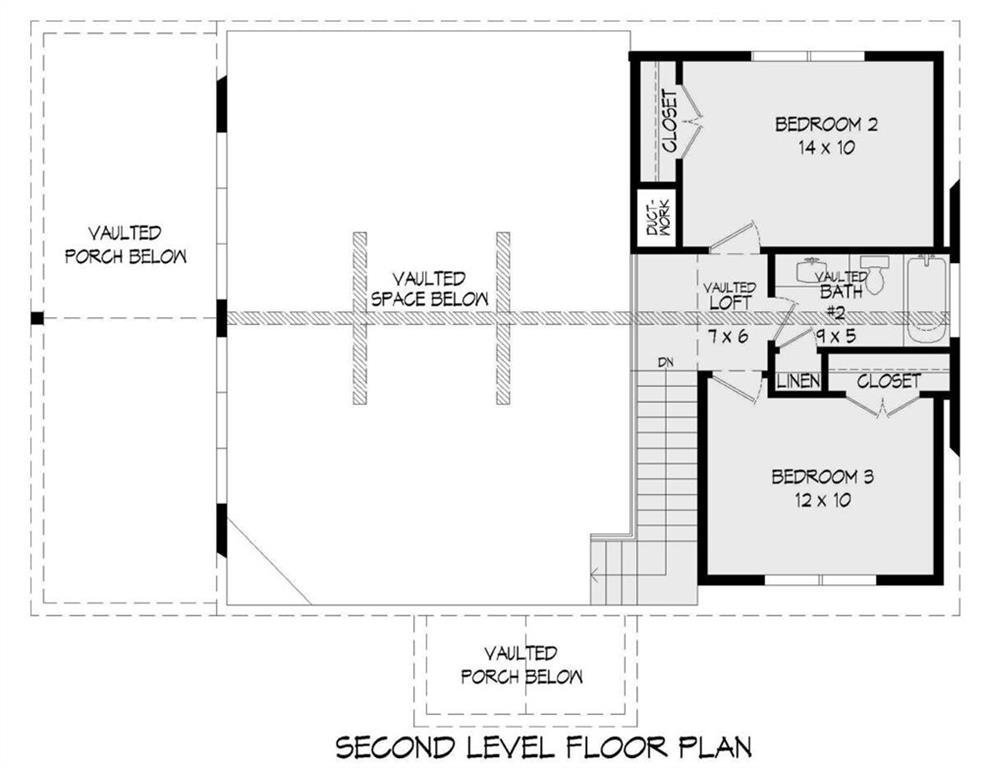
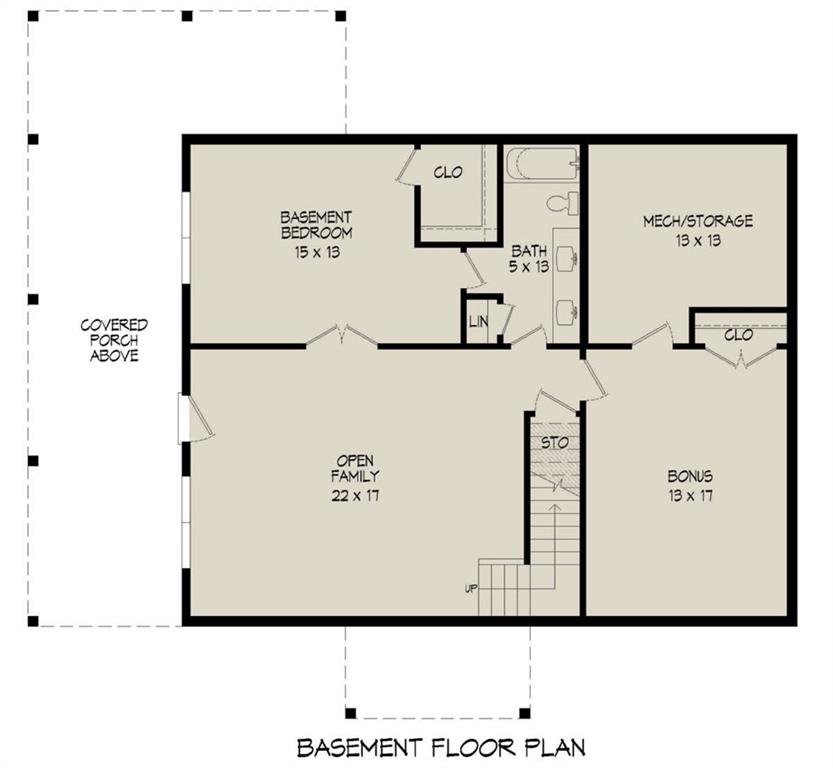
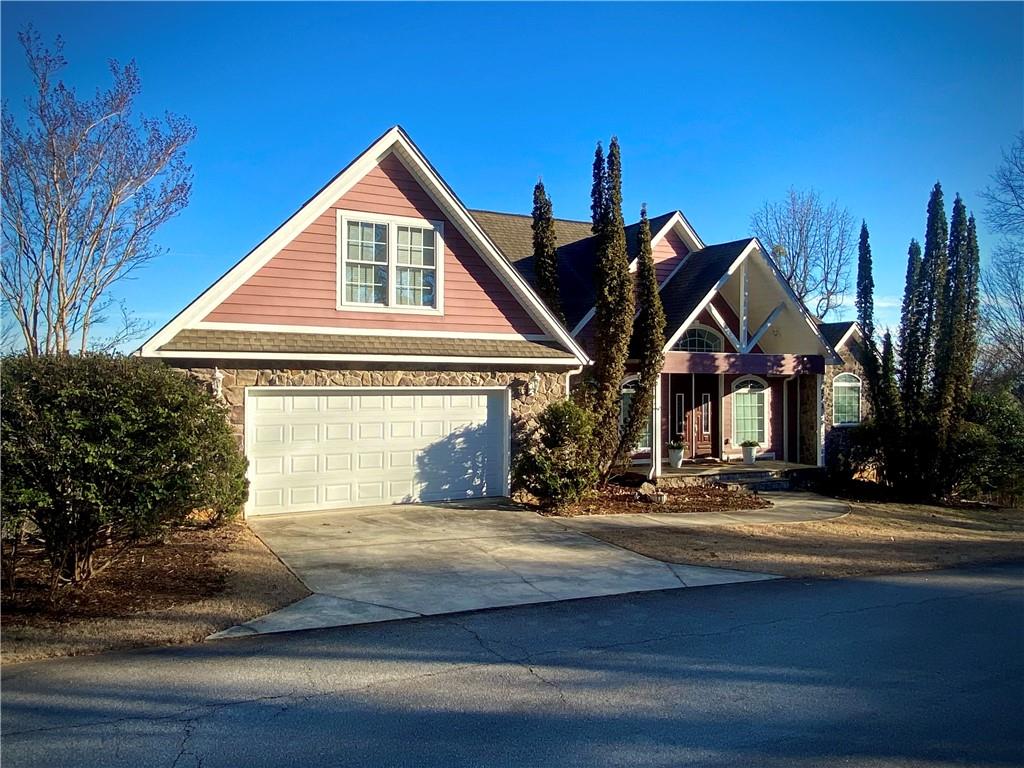
 MLS# 20266389
MLS# 20266389 