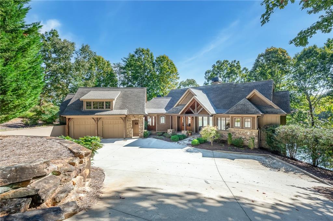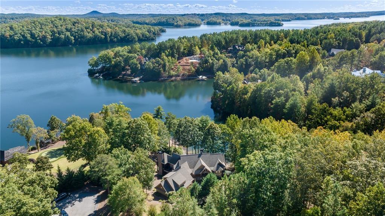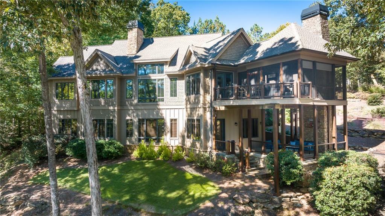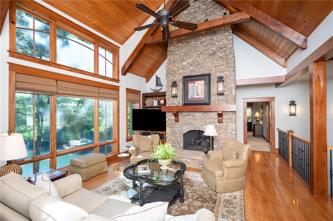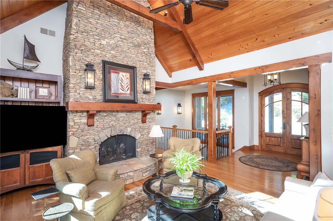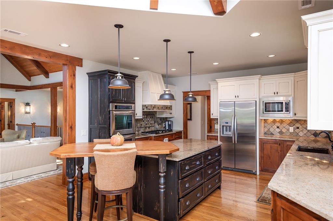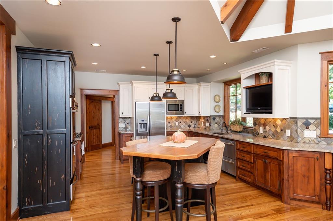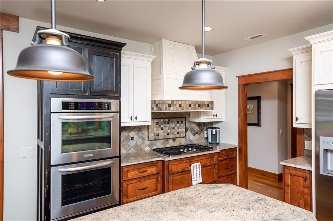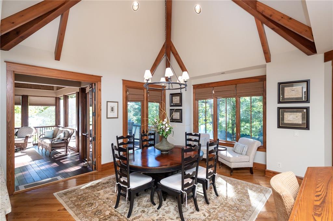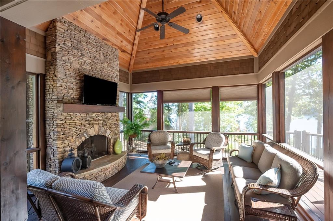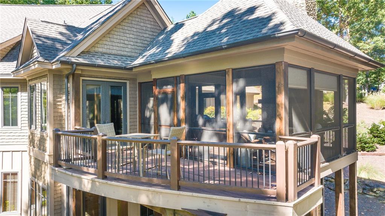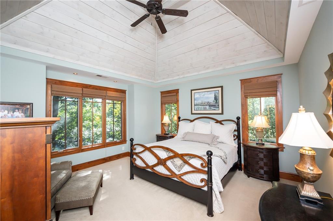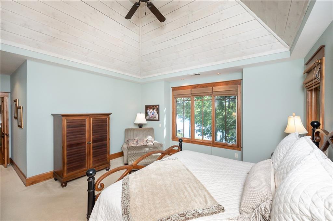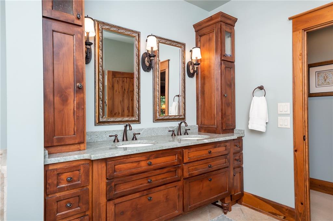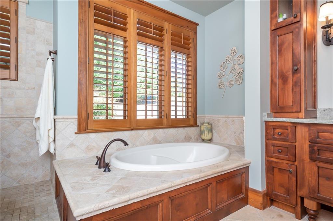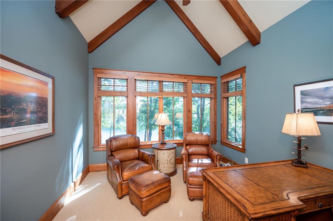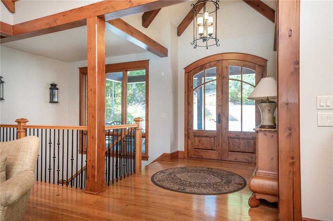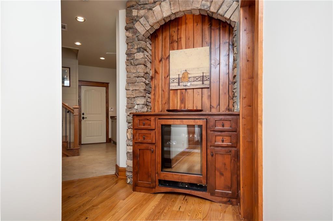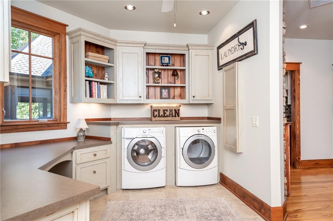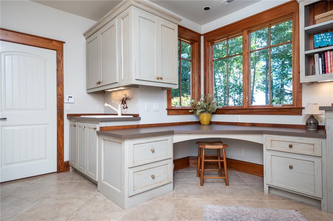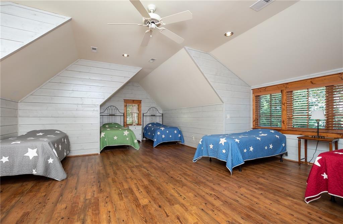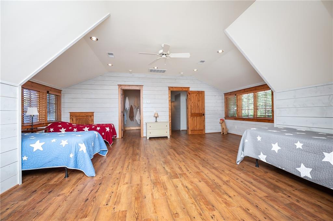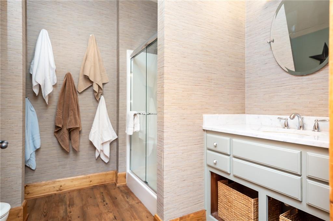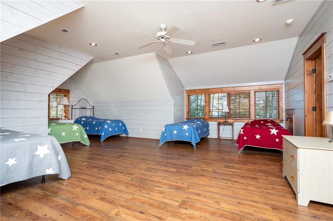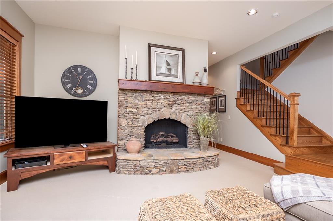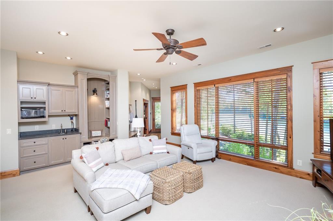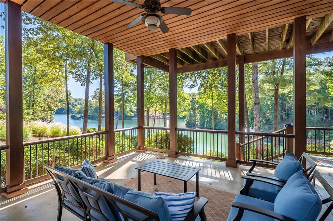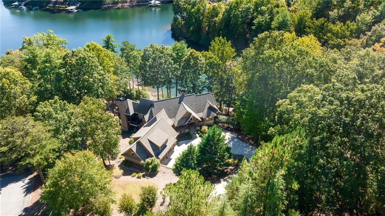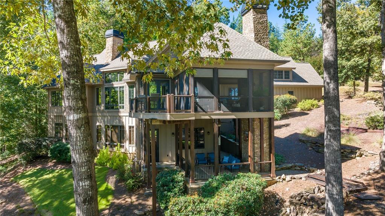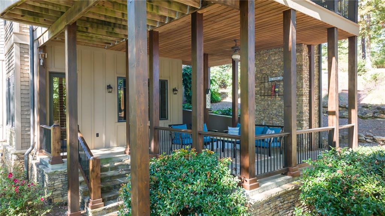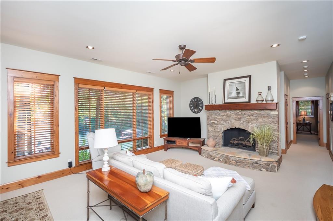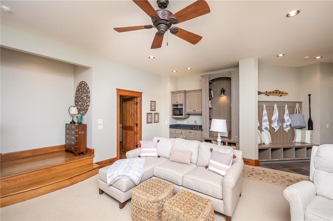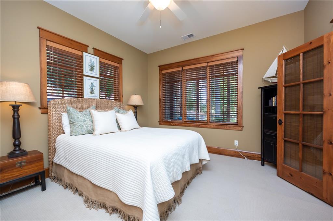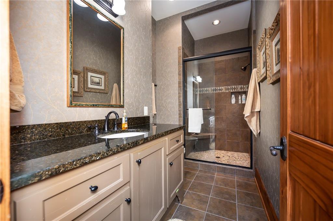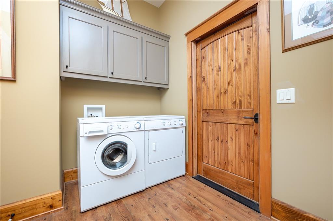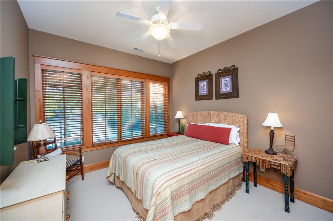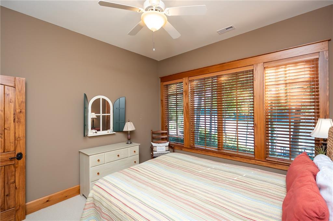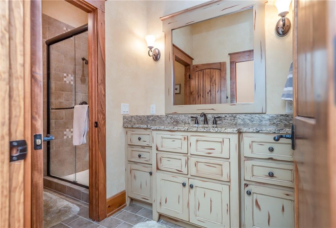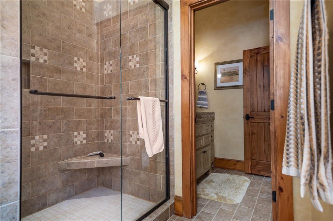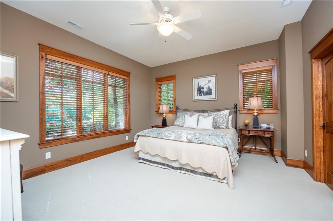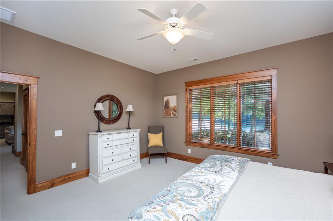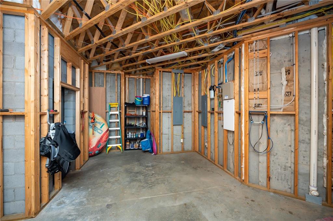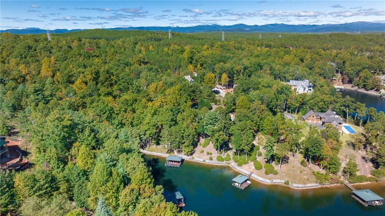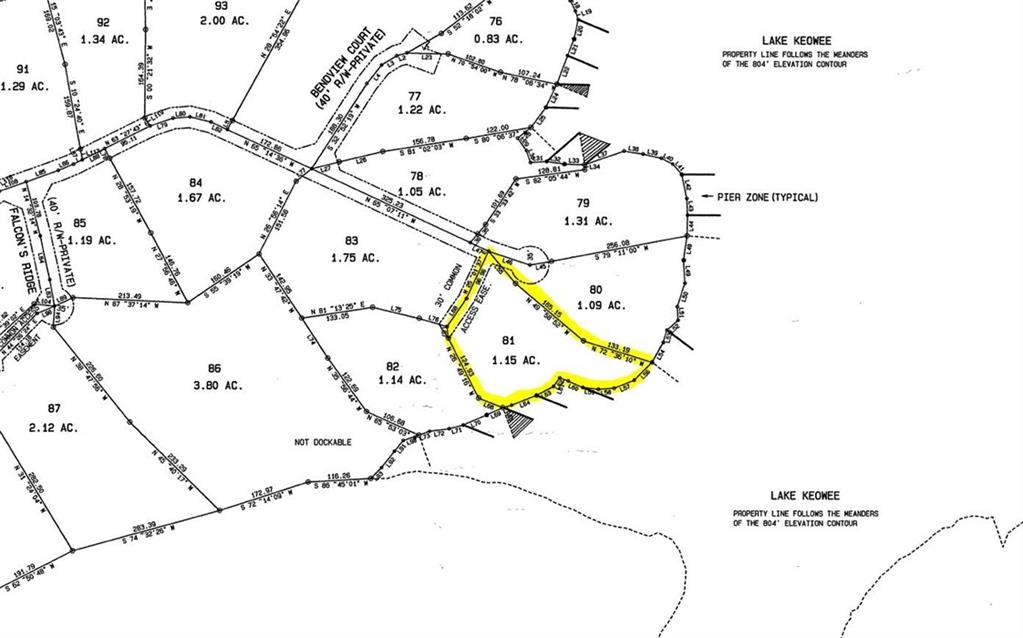920 Woodlake Way, Salem, SC 29676
MLS# 20267792
Salem, SC 29676
- 5Beds
- 4Full Baths
- 1Half Baths
- 4,700SqFt
- 2008Year Built
- 1.15Acres
- MLS# 20267792
- Residential
- Single Family
- Active
- Approx Time on Market5 months, 21 days
- Area204-Oconee County,sc
- CountyOconee
- SubdivisionCliffs At Keowee Falls South
Overview
This exceptional lake-front home, located in The Cliffs at Keowee Falls community, exudes quality craftsmanship and attention to detail. As you arrive, a gracefully curved driveway leads to the inviting wooden and stone exterior. The double doors, featuring elegant windows, open to reveal an impressive entryway, providing a seamless transition into the vaulted great room. Its hardwood flooring beautifully mirrors the tongue & grooved ceiling, showcasing a striking two-story stone fireplace as the centerpiece.Flowing effortlessly from the great room is an open concept kitchen and dining room, designed to delight any culinary enthusiast. This kitchen boasts an expansive amount of countertop space for food preparation, walk-in pantry, KitchenAid double wall ovens, a gas cooktop, a KitchenAid refrigerator and freezer with an ice maker, two sinks, an island, and a dining bar, all complemented by stunning rustic cabinetry. Adjacent to the kitchen and dining room, a thoughtfully placed screened porch awaits, adorned with another stone fireplace and a wooden vaulted ceiling. This sanctuary-like space offers sweeping views of the lake and is further enhanced by two smaller open-air decks, with one specifically tailored for grilling.Also on the main level, you'll discover a laundry room, complete with a desk nook, custom cabinetry, and a sink. Additionally, the main level boasts a powder room, a wine cooler nook, a cozy formal office, and the master suite, ensuring every need is accounted for.The master suite features plush carpeting, a vaulted nickel gap board ceiling, and captivating lake views. Imagine waking up each morning to the serene waters of Lake Keowee! This splendid suite also offers a thoughtfully designed spa-like bathroom, complete with a generously sized tiled walk-in shower, strategically high-placed windows for natural light, dual sinks, a spacious walk-in closet, a separate water closet, and a luxurious soaking tub.The terrace level of this home presents even more expansive views of the emerald lake waters. A carpeted second living room, accompanied by a wet bar and a stone fireplace, sets the perfect ambiance for relaxation and entertainment on this lower level. Additionally, three generously sized guest suites await on this floor. An additional laundry room on this level adds a touch of convenience. For outdoor enjoyment, a covered but open-air sitting patio mirrors the upper screened porch, offering a serene sanctuary to unwind after a day of lake activities.Follow the gently sloped terrain, adorned with mature bushes, to your private covered dock, where endless opportunities for boating and swimming await. Furthermore, this well crafted home features a two car garage with a full bonus suite with bath, providing ample space for versatility and customization.Experience the benefits of a club membership with The Cliffs, an elite community that boasts seven exclusive clubs throughout the area, all included in a single membership (available for separate purchase). Take advantage of a variety of world-class amenities, such as state-of-the-art wellness centers, world-renowned golf courses, inviting pools, formal dining restaurants, and delightful lakeside al fresco dining options.Don't miss your chance to experience the relaxing lake lifestyle with this exceptional property!
Association Fees / Info
Hoa Fees: 3030
Hoa Fee Includes: Security
Hoa: Yes
Community Amenities: Clubhouse, Common Area, Fitness Facilities, Gate Staffed, Gated Community, Pets Allowed, Playground, Pool, Tennis, Walking Trail
Hoa Mandatory: 1
Bathroom Info
Halfbaths: 1
Num of Baths In Basement: 2
Full Baths Main Level: 2
Fullbaths: 4
Bedroom Info
Bedrooms In Basement: 3
Num Bedrooms On Main Level: 2
Bedrooms: Five
Building Info
Style: Craftsman
Basement: Ceiling - Some 9' +, Ceilings - Smooth, Cooled, Finished, Full, Heated, Walkout, Yes
Builder: Randy McClain
Foundations: Basement
Age Range: 11-20 Years
Roof: Architectural Shingles
Num Stories: Two and One-Half
Year Built: 2008
Exterior Features
Exterior Features: Driveway - Concrete, Glass Door, Grill - Barbecue, Insulated Windows, Landscape Lighting, Patio, Porch-Screened, Underground Irrigation, Wood Windows
Exterior Finish: Stone, Wood
Financial
Transfer Fee: Yes
Original Price: $3,495,000
Price Per Acre: $27,817
Garage / Parking
Storage Space: Basement
Garage Capacity: 2
Garage Type: Attached Garage
Garage Capacity Range: Two
Interior Features
Interior Features: Alarm System-Owned, Attic Stairs-Disappearing, Blinds, Built-In Bookcases, Cable TV Available, Cathdrl/Raised Ceilings, Ceiling Fan, Ceilings-Smooth, Connection - Dishwasher, Connection - Ice Maker, Connection - Washer, Countertops-Granite, Dryer Connection-Electric, Electric Garage Door, Fireplace, Fireplace - Multiple, Fireplace-Gas Connection, French Doors, Gas Logs, Glass Door, Laundry Room Sink, Smoke Detector, Some 9' Ceilings, Walk-In Closet, Walk-In Shower, Wet Bar
Appliances: Convection Oven, Cooktop - Gas, Dishwasher, Disposal, Double Ovens, Dryer, Freezer, Gas Stove, Microwave - Built in, Refrigerator, Washer, Water Heater - Gas, Water Heater - Tankless
Floors: Carpet, Hardwood, Tile, Wood
Lot Info
Lot: EB81
Lot Description: Cul-de-sac, Waterfront, Underground Utilities, Water Access, Water View
Acres: 1.15
Acreage Range: 1-3.99
Marina Info
Dock Features: Covered, Existing Dock
Misc
Other Rooms Info
Beds: 5
Master Suite Features: Double Sink, Full Bath, Master on Main Level, Tub/Shower Combination, Walk-In Closet
Property Info
Inside Subdivision: 1
Type Listing: Exclusive Right
Room Info
Specialty Rooms: 2nd Kitchen, Bonus Room, Breakfast Area, Laundry Room, Loft, Office/Study
Sale / Lease Info
Sale Rent: For Sale
Sqft Info
Basement Finished Sq Ft: 2074
Sqft Range: 4500-4999
Sqft: 4,700
Tax Info
Tax Year: 2022
County Taxes: 3716
Tax Rate: 4%
City Taxes: n/a
Unit Info
Utilities / Hvac
Utilities On Site: Cable, Electric, Propane Gas, Public Water, Septic, Telephone, Underground Utilities
Electricity Co: Duke
Heating System: Heat Pump, More than One Unit, Multizoned, Propane Gas
Cool System: Central Electric, Heat Pump, Multi-Zoned
Cable Co: Spectrum
High Speed Internet: Yes
Water Co: Salem
Water Sewer: Septic Tank
Waterfront / Water
Water Frontage Ft: 297
Lake: Keowee
Lake Front: Yes
Lake Features: Dock-In-Place, Dockable By Permit, Duke Energy by Permit
Water: Public Water
Courtesy of Justin Winter of Justin Winter & Associates

