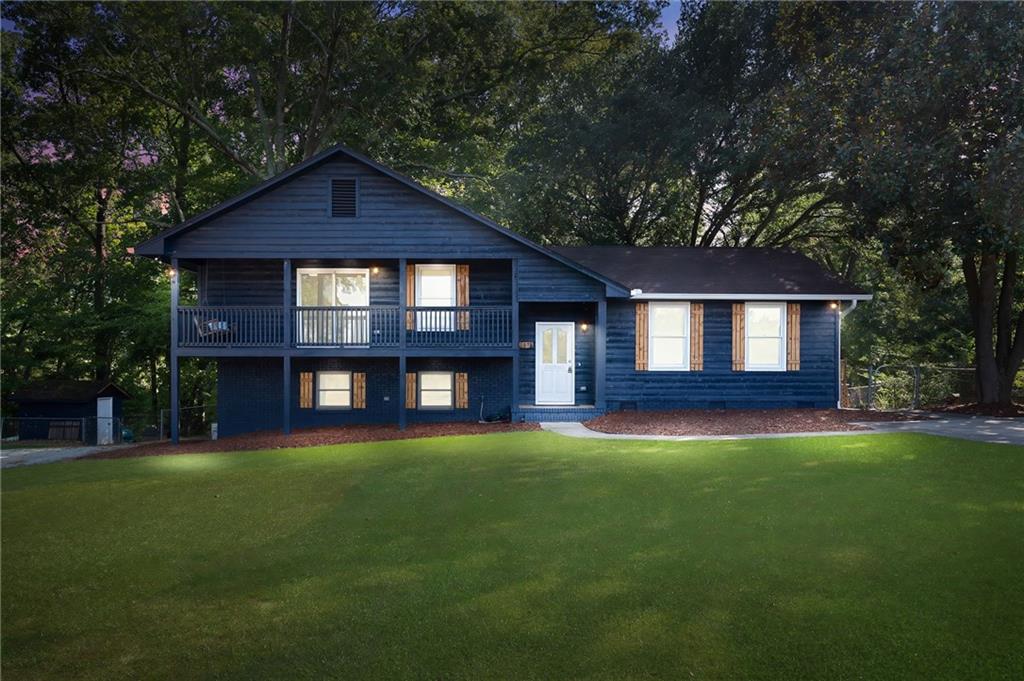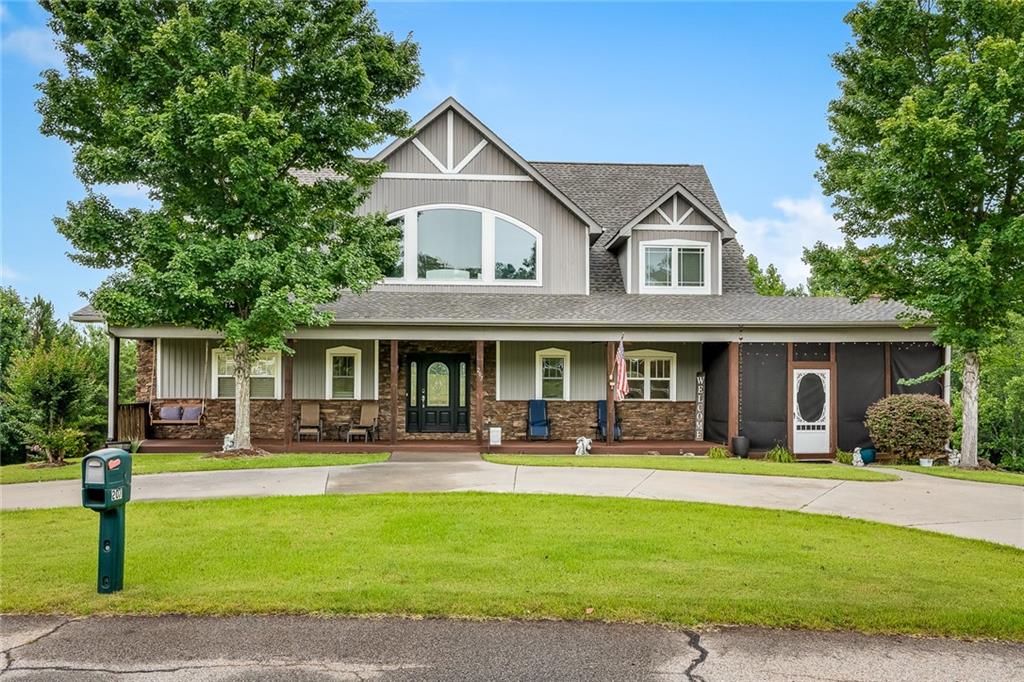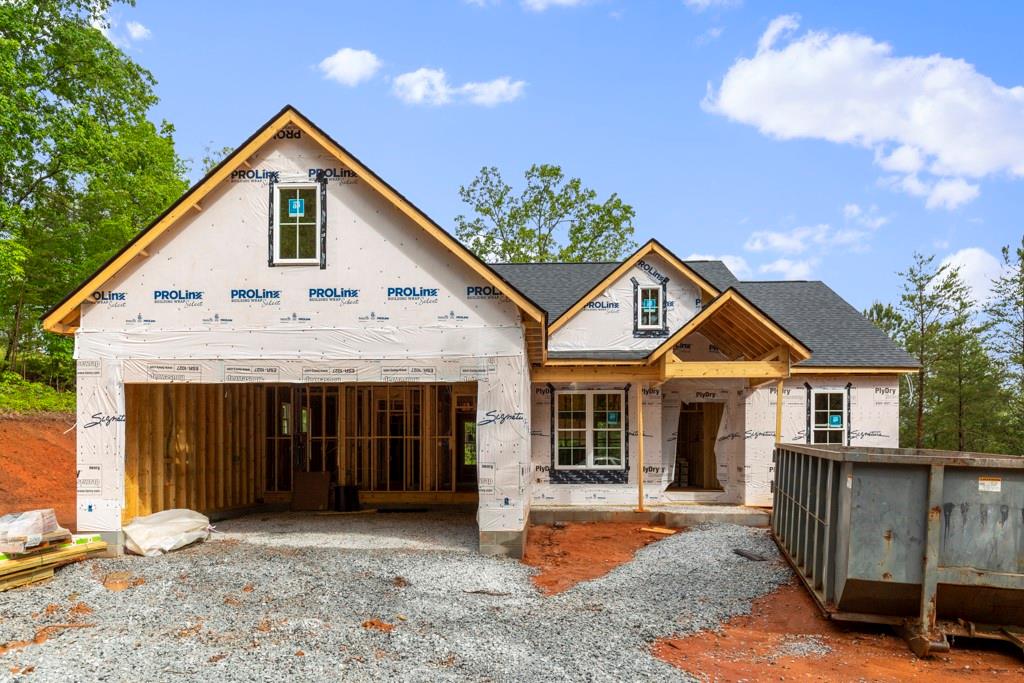847 Perkins Creek Road, Seneca, SC 29678
MLS# 20267098
Seneca, SC 29678
- 3Beds
- 2Full Baths
- 1Half Baths
- 2,500SqFt
- 1993Year Built
- 1.22Acres
- MLS# 20267098
- Residential
- Single Family
- Sold
- Approx Time on Market5 months, 12 days
- Area207-Oconee County,sc
- CountyOconee
- SubdivisionGrove Square
Overview
MAKE THIS HOME YOURS TODAY IT IS PRICED TO SELL! This traditional home with impeccable finishes throughout. There has been much thought put into the low maintenance leaving your family to simply enjoy the peaceful serenity that will surround you. The home offers 3 bedrooms and 2 1/2 baths with a dine-in kitchen for family dinners or utilize the spacious dining room to entertain guests. The floor plan seamlessly flows leading from the kitchen to the living room and leading to the inviting sunny backyard. Adjacent to the living room you will find access to the bedrooms and dining room, the upstairs leads to an area for an office or sitting area and additional storage space. The garage has been well thought out with an upgrade to vinyl on the interior walls for easy cleaning. Outside offers an additional nice 24 x 30 two-bay garage which has been insulated and features a 2-ton heat pump to make working on your inside projects comfortable on those cold winter nights. All the porches are poured concrete and stained with vinyl railings and posts, no worries about redecking or replacing railings, there's life to enjoy instead. The beautifully landscaped home offers more in the convenient location that sits inside the city limits of Seneca, but you wouldn't know it with the peaceful surroundings, and yet you are just within short seconds of the beautiful downtown of Seneca and all the many things it hosts. You could take a short golf cart ride to the many events this quaint town offers. You are also a short drive to all the necessities like grocery stores, pharmacies , and the hospital. This immaculate property has everything needed to enjoy the outdoors with a nice pool and screened-in porch. Don't hesitate come and see for yourself!
Sale Info
Listing Date: 09-30-2023
Sold Date: 03-14-2024
Aprox Days on Market:
5 month(s), 12 day(s)
Listing Sold:
1 month(s), 14 day(s) ago
Asking Price: $599,000
Selling Price: $580,000
Price Difference:
Reduced By $19,000
How Sold: $
Association Fees / Info
Hoa Fee Includes: Not Applicable
Hoa: No
Bathroom Info
Halfbaths: 1
Full Baths Main Level: 2
Fullbaths: 2
Bedroom Info
Num Bedrooms On Main Level: 3
Bedrooms: Three
Building Info
Style: Traditional
Basement: No/Not Applicable
Builder: Steve Yoder
Foundations: Crawl Space
Age Range: 21-30 Years
Roof: Architectural Shingles
Num Stories: One and a Half
Year Built: 1993
Exterior Features
Exterior Features: Bay Window, Driveway - Concrete, Fenced Yard, Insulated Windows, Palladium Windows, Patio, Pool-In Ground, Porch-Front, Porch-Other, Porch-Screened, Tilt-Out Windows, Vinyl Windows
Exterior Finish: Brick
Financial
How Sold: Cash
Sold Price: $580,000
Transfer Fee: Unknown
Original Price: $659,000
Sellerpaidclosingcosts: No
Price Per Acre: $49,098
Garage / Parking
Storage Space: Floored Attic, Garage, Outbuildings
Garage Capacity: 2
Garage Type: Attached Garage, Detached Garage
Garage Capacity Range: Two
Interior Features
Interior Features: Blinds, Built-In Bookcases, Cable TV Available, Cathdrl/Raised Ceilings, Ceiling Fan, Connection - Washer, Dryer Connection-Electric, Electric Garage Door, Fireplace, Gas Logs, Jack and Jill Bath, Jetted Tub, Laundry Room Sink, Sky Lights, Smoke Detector, Walk-In Closet, Walk-In Shower
Appliances: Dishwasher, Disposal, Dryer, Microwave - Countertop, Range/Oven-Electric, Refrigerator, Washer, Water Heater - Gas
Floors: Carpet, Ceramic Tile, Hardwood
Lot Info
Lot: 25 & 26
Acres: 1.22
Acreage Range: 1-3.99
Marina Info
Misc
Other Rooms Info
Beds: 3
Master Suite Features: Master on Main Level, Shower - Separate, Tub - Jetted, Walk-In Closet
Property Info
Inside City Limits: Yes
Conditional Date: 2024-02-26T00:00:00
Inside Subdivision: 1
Type Listing: Exclusive Right
Room Info
Specialty Rooms: Breakfast Area, Formal Dining Room, Loft, Office/Study
Sale / Lease Info
Sold Date: 2024-03-14T00:00:00
Ratio Close Price By List Price: $0.97
Sale Rent: For Sale
Sold Type: Co-Op Sale
Sqft Info
Sold Appr Above Grade Sqft: 2,516
Sold Approximate Sqft: 2,516
Sqft Range: 2500-2749
Sqft: 2,500
Tax Info
Unit Info
Utilities / Hvac
Utilities On Site: Electric, Public Water, Septic
Electricity Co: Seneca
Heating System: Gas Pack, Natural Gas
Electricity: Electric company/co-op
Cool System: Central Forced
High Speed Internet: ,No,
Water Co: Seneca
Water Sewer: Septic Tank
Waterfront / Water
Lake Front: No
Water: Public Water
Courtesy of Krystal Brock of Clardy Real Estate

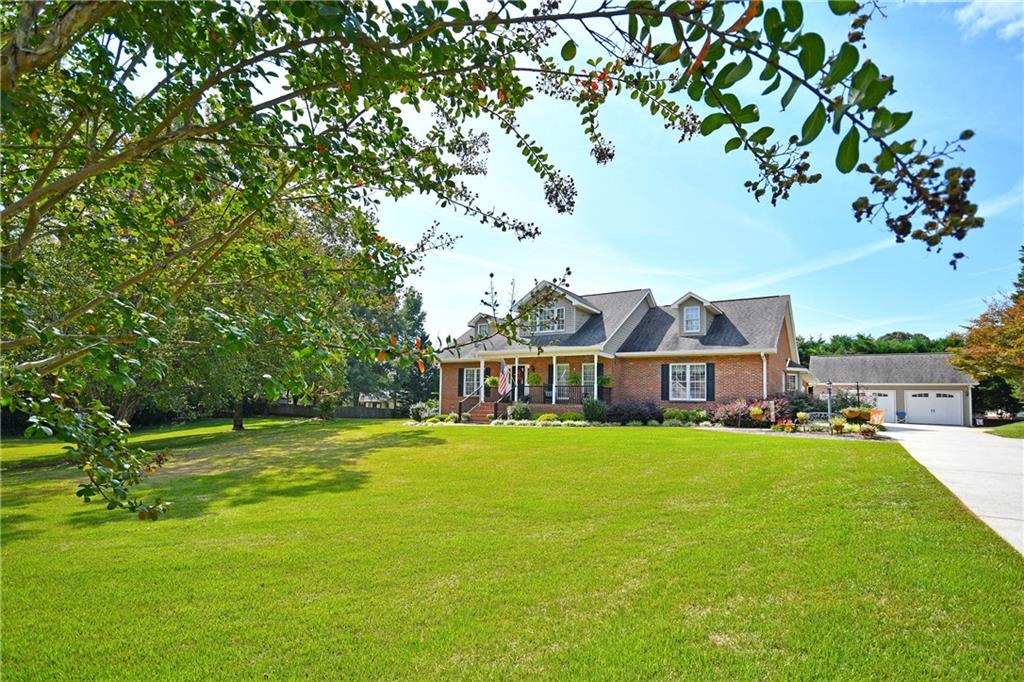
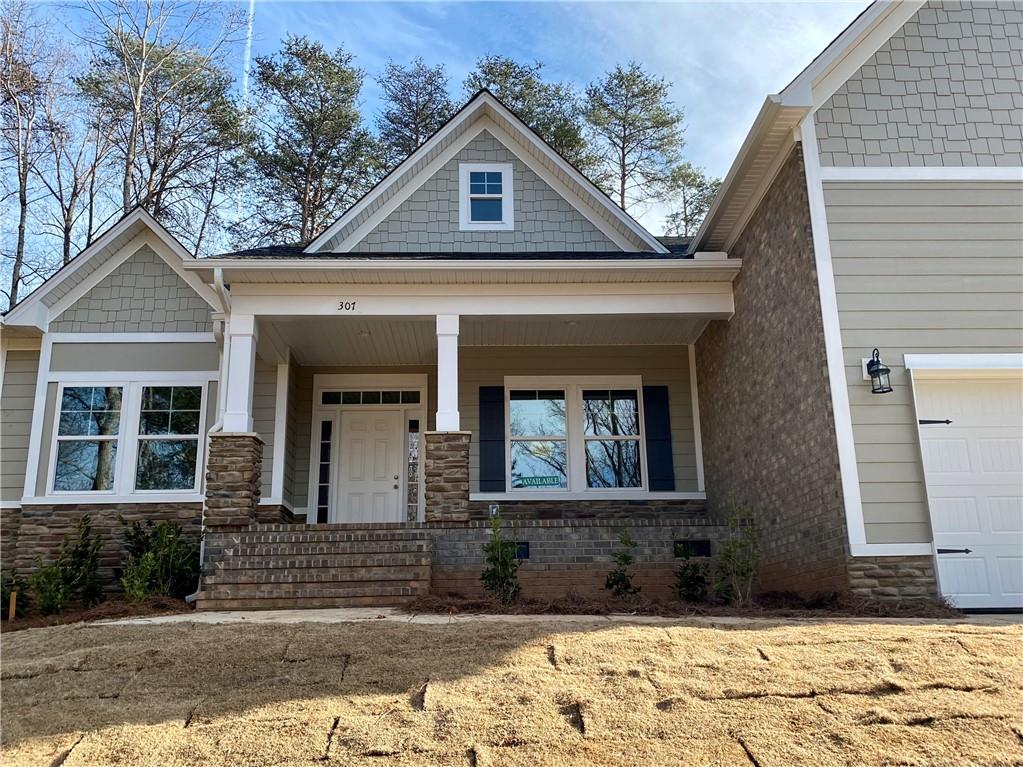
 MLS# 20270244
MLS# 20270244 