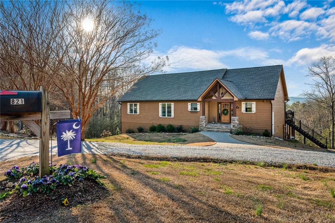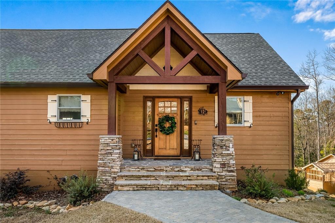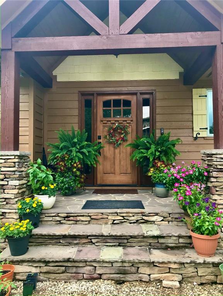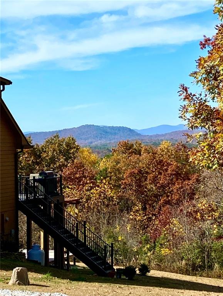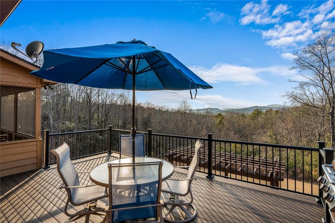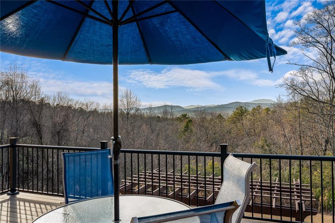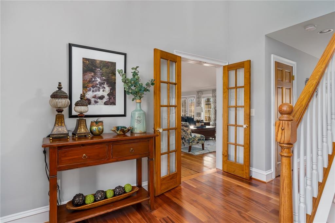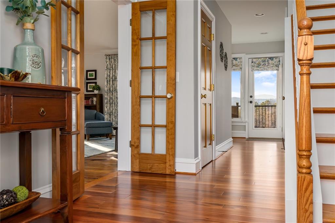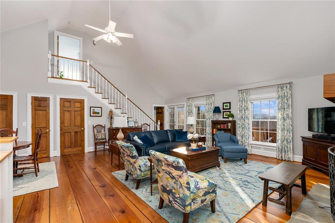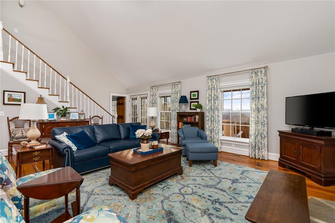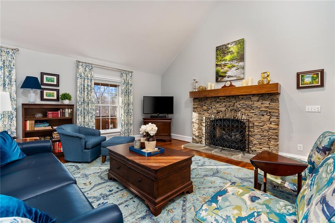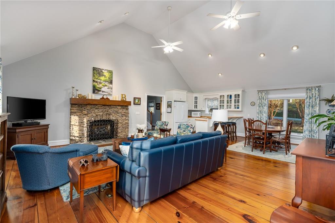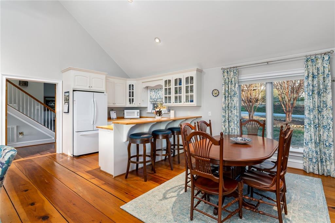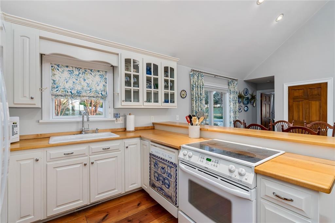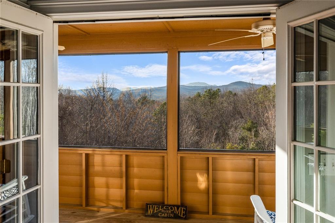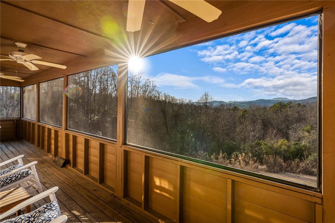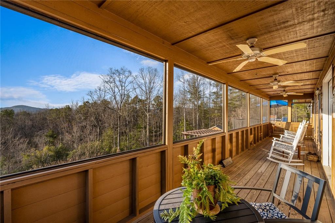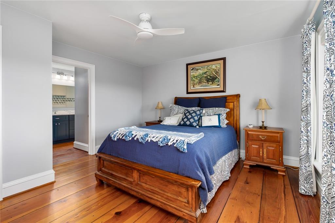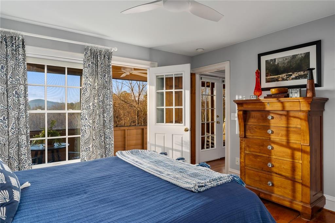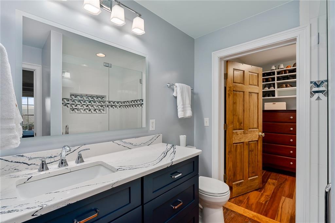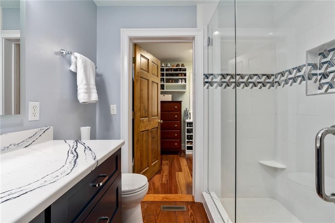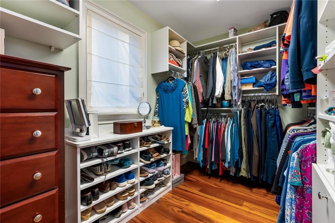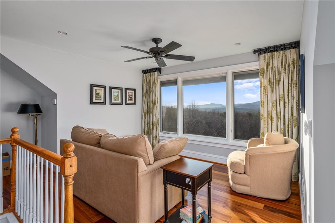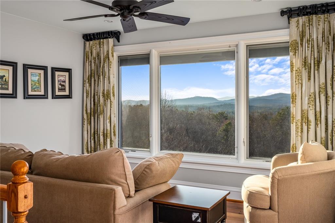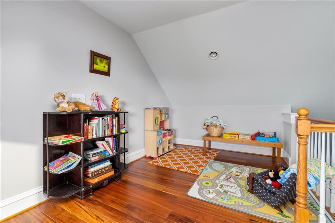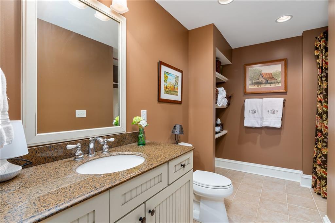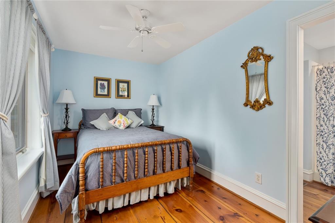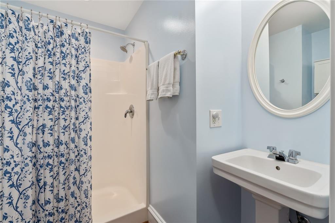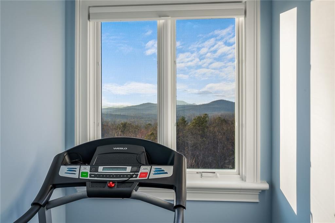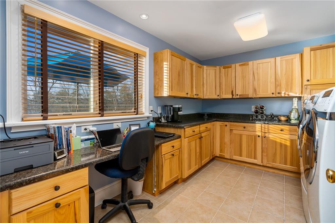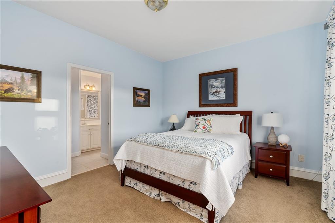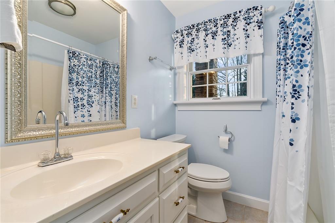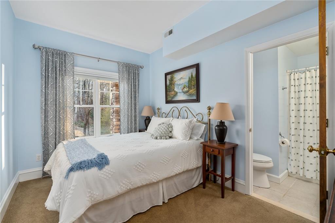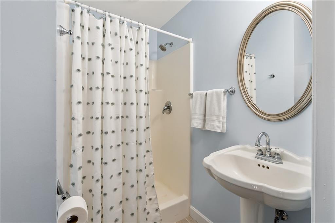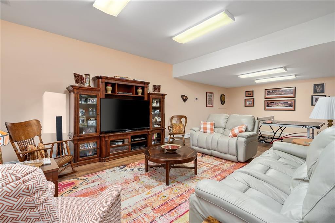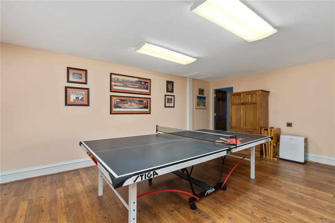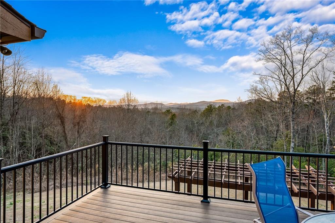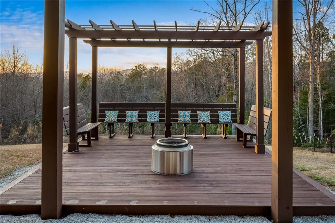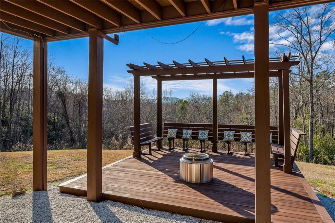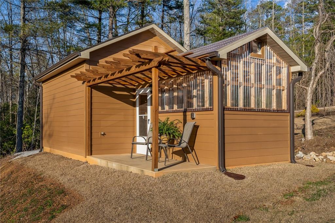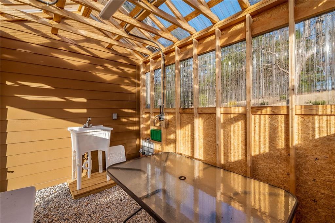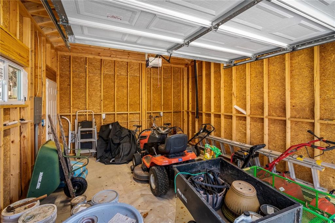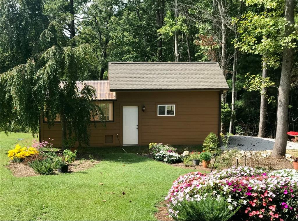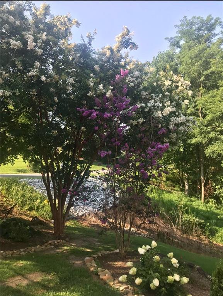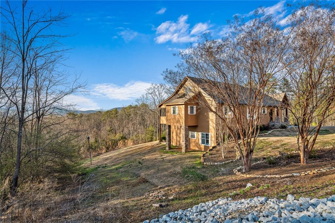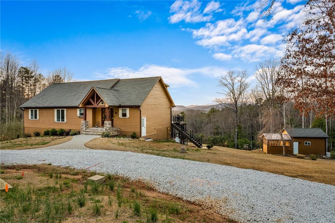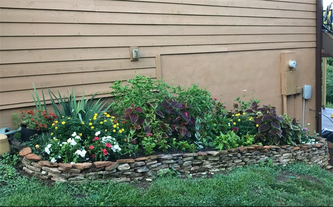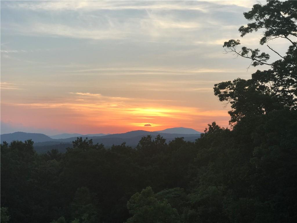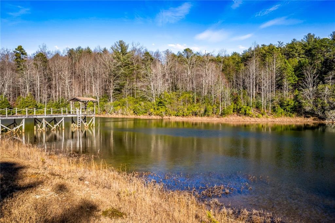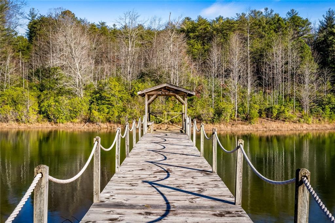821 Lenore B Lane, Mountain Rest, SC 29664
MLS# 20271951
Mountain Rest, SC 29664
- 5Beds
- 5Full Baths
- N/AHalf Baths
- 3,100SqFt
- 2001Year Built
- 3.07Acres
- MLS# 20271951
- Residential
- Single Family
- Contract-Take Back-Ups
- Approx Time on Market1 month, 22 days
- Area202-Oconee County,sc
- CountyOconee
- SubdivisionState Park Estate
Overview
Welcome to 821 Lenore B Lane, a Majestic Mountain home with 5 beds and 5 baths sitting on two lots creating a 3.07 acre piece of heaven. Two of these acres are wooded and this property backs up to the National Forest. As you step inside your eyes will be drawn to a loft area with a 6' picture window that allows you to capture the panoramic western view of the Blue Ridge Mountains. The main house living area boasts of beautiful reclaimed heart pine floors, which complements the stone fireplace. The open-plan layout is perfect for cooking, entertaining or relaxation. Open the doors, have your coffee on the screen porch, which can also be accessed from the owners suite. There is an elevated deck with TimberTech flooring and fortress aluminum railing. The rocking chairs and swing stay for you to make more memories. Four bedrooms have their own private bath. Did I mention these beautiful Pella windows that allow you to capture nature and the mountain views? For privacy, the windows are equipped with custom Hunter Douglas shades. All shades, blinds and Roman shades convey with the home. Upstairs you will find the third bedroom with a mountain view. The owners en-suite has a large walk-in closet with custom shelving. One additional bedroom and bath are on the main floor. The integrated office and laundry room combo offer practicality with style, with an abundance of cabinets and counter space, along with a desk area. Step down to the lower area to be wowed by a large family game room. The ping pong table in this area will be left for continued fun. The walkout basement also host two more bedrooms and two full baths. Outside the basement you will find a storage room area and workshop. Your gaze will take you to an arbor style patio sitting area. Just steps away is a 8x12 fan cooled greenhouse with a 6x12 porch attached to a 14x18 shop/storage with a garage type door. Both have power and water. Within this gated community you will find a pond with a fishing pier. Leaving State Park Estates the Oconee State Park is just minutes down the road. You will find hiking, water falls, and rivers, for rafting and fishing just a short drive away. You are just 40 minutes from Clemson, 35 minutes to fine dining in Cashiers and Highlands. Perfect blend of Luxury, Comfort and Connection with Nature. NOT JUST A HOME BUT A LIFESTYLE!
Association Fees / Info
Hoa Fees: 600
Hoa: Yes
Community Amenities: Common Area, Gated Community
Hoa Mandatory: 1
Bathroom Info
Num of Baths In Basement: 2
Full Baths Main Level: 3
Fullbaths: 5
Bedroom Info
Bedrooms In Basement: 2
Num Bedrooms On Main Level: 2
Bedrooms: Five
Building Info
Style: Craftsman
Basement: Ceilings - Smooth, Daylight, Finished, Full, Heated, Inside Entrance, Walkout
Foundations: Basement
Age Range: 21-30 Years
Roof: Architectural Shingles
Num Stories: Two
Year Built: 2001
Exterior Features
Exterior Features: Deck, Driveway - Other, Insulated Windows, Porch-Other, Porch-Screened, Wood Windows
Exterior Finish: Wood
Financial
Transfer Fee: No
Original Price: $650,000
Price Per Acre: $21,172
Garage / Parking
Storage Space: Other - See Remarks, Outbuildings
Garage Capacity: 1
Garage Type: None
Garage Capacity Range: None
Interior Features
Interior Features: 2-Story Foyer, Cathdrl/Raised Ceilings, Ceiling Fan, Ceilings-Smooth, Connection - Dishwasher, Connection - Washer, Countertops-Solid Surface, Dryer Connection-Electric, Fireplace, Fireplace-Gas Connection, Gas Logs, Laundry Room Sink, Other - See Remarks, Smoke Detector, Some 9' Ceilings, Walk-In Closet, Walk-In Shower, Washer Connection
Appliances: Cooktop - Smooth, Dishwasher, Microwave - Countertop, Range/Oven-Electric, Refrigerator, Water Heater - Electric
Floors: Carpet, Luxury Vinyl Tile, Tile, Wood
Lot Info
Lot: 6&7
Lot Description: Trees - Mixed, Gentle Slope, Mountain View, Shade Trees
Acres: 3.07
Acreage Range: 1-3.99
Marina Info
Misc
Other Rooms Info
Beds: 5
Master Suite Features: Exterior Access, Full Bath, Master on Main Level, Shower Only, Walk-In Closet
Property Info
Conditional Date: 2024-03-16T00:00:00
Inside Subdivision: 1
Type Listing: Exclusive Right
Room Info
Specialty Rooms: Bonus Room, Greenhouse, Laundry Room, Living/Dining Combination, Office/Study
Room Count: 9
Sale / Lease Info
Sale Rent: For Sale
Sqft Info
Sqft Range: 3000-3249
Sqft: 3,100
Tax Info
County Taxes: 1,073.63
Unit Info
Utilities / Hvac
Utilities On Site: Electric, Propane Gas, Septic, Well Water
Electricity Co: BRE
Heating System: Heat Pump
Electricity: Electric company/co-op
Cool System: Heat Pump
High Speed Internet: ,No,
Water Sewer: Septic Tank
Waterfront / Water
Lake Front: No
Water: Well - Private
Courtesy of Regina Bolt of Clardy Real Estate

