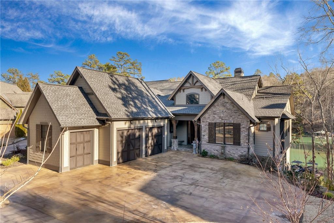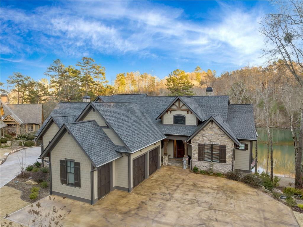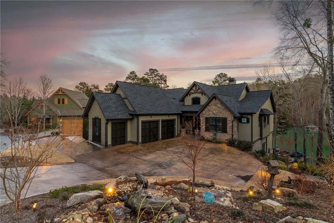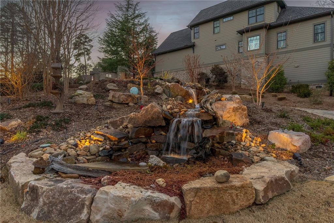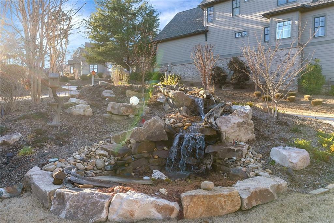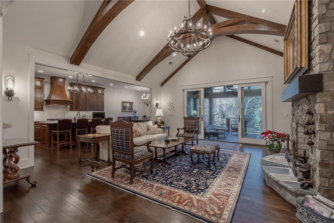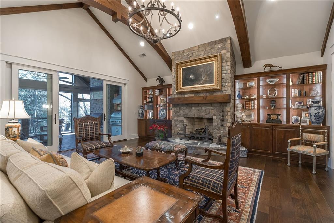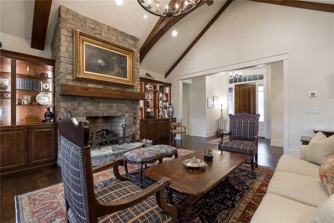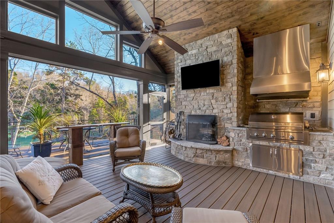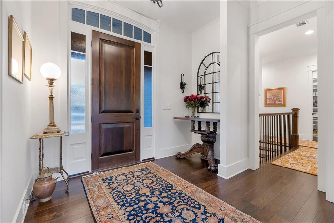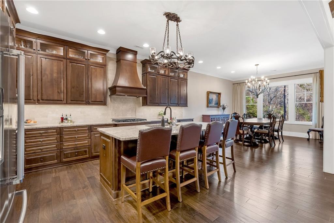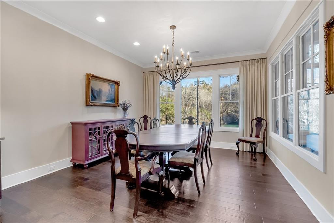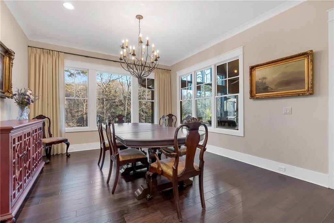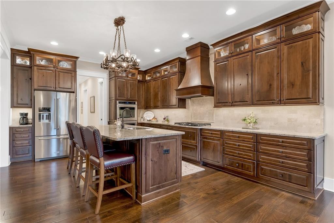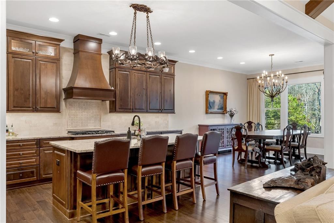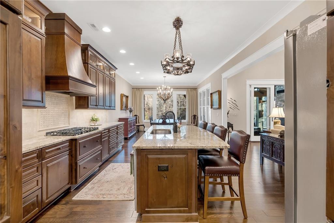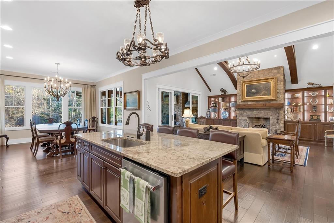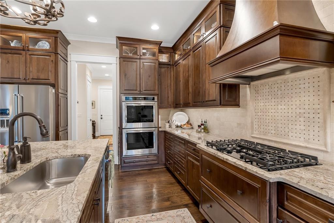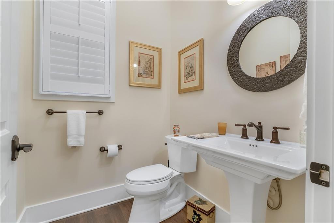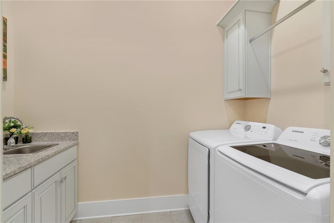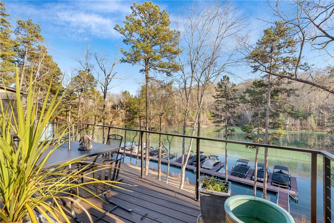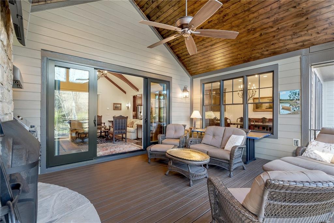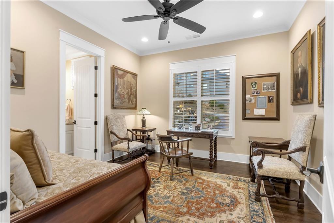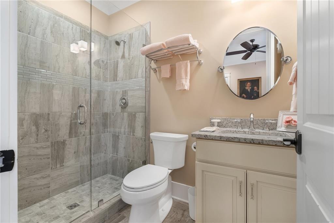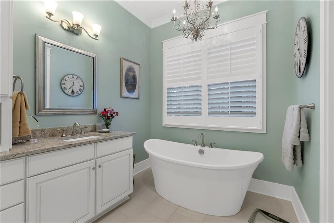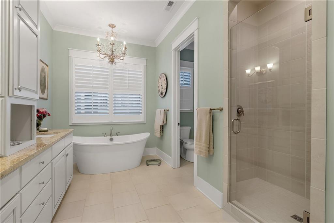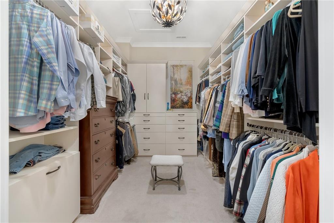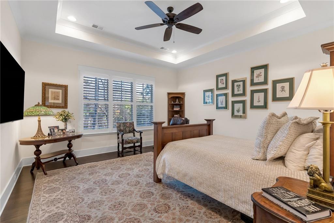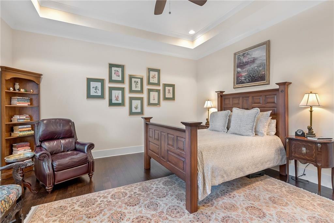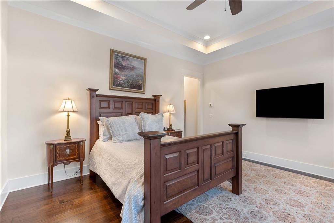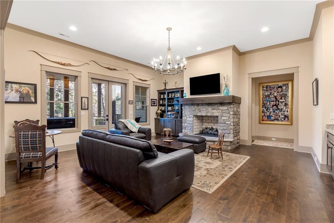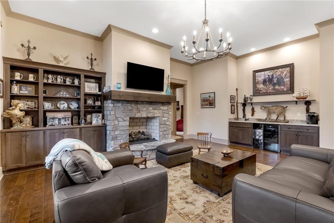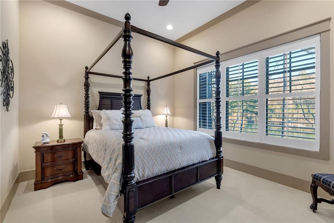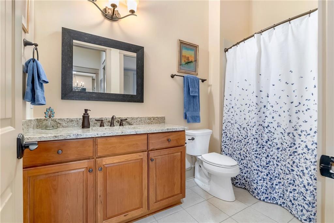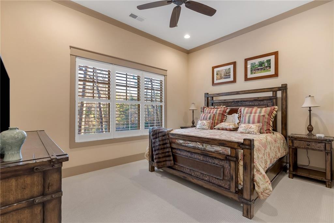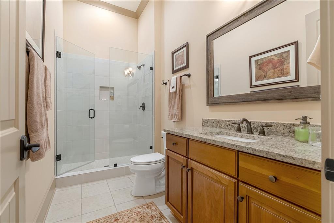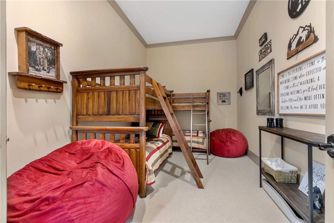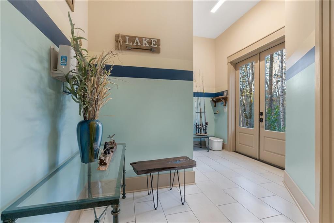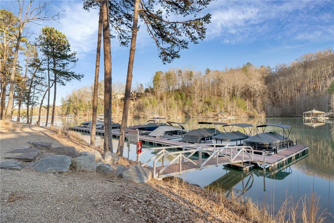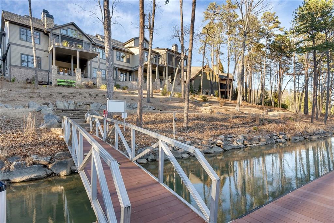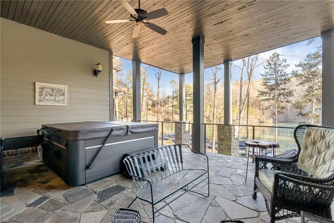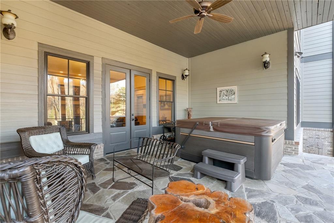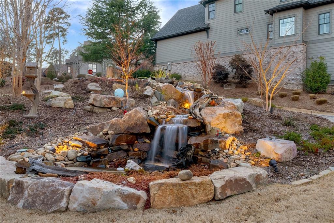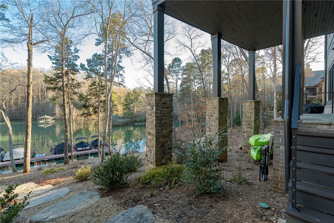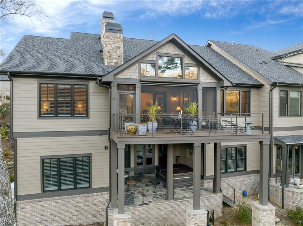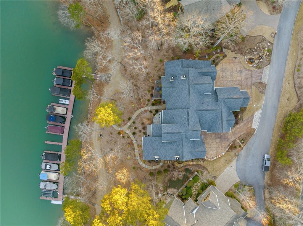806 Alder Point Way, Salem, SC 29676
MLS# 20271355
Salem, SC 29676
- 4Beds
- 4Full Baths
- 1Half Baths
- 3,750SqFt
- 2021Year Built
- 0.32Acres
- MLS# 20271355
- Residential
- Townhouse
- Active
- Approx Time on Market2 months, 11 days
- Area204-Oconee County,sc
- CountyOconee
- SubdivisionCliffs At Keowee Falls South
Overview
Welcome to 806 Alder Point Way, a stunning lakefront residence nestled in the prestigious community of The Cliffs at Keowee Falls. This captivating property offers an exceptional lifestyle with lakefront living on Lake Keowee and a boat slip available for lease, providing endless opportunities for recreation and relaxation.As you enter this gated community, you'll discover a world of luxury and leisure. The Cliffs at Keowee Falls boasts a Jack Nicklaus designed golf course, a clubhouse, a wellness center with an outdoor pool, pickleball and tennis courts, and miles of hiking and biking trails. Immerse yourself in the exclusive amenities that make this community truly exceptional.This four-bedroom home features an additional bunkroom, providing ample space for family and guests. With four full bathrooms and one half bathroom, convenience and comfort are at the forefront. The primary suite on the main level offers breathtaking lake views, an en-suite with a walk-in closet, double sinks, a separate tub, and a separate shower, creating a serene retreat.The open floor plan seamlessly connects the dining, living, and kitchen areas, highlighted by a stone gas fireplace in the great room. The vaulted ceilings with wooden beams add a touch of elegance, creating an inviting and spacious atmosphere. The well-appointed kitchen includes a large pantry and granite countertops, while the covered back porch with phantom screens, a wood-burning fireplace, and a built-in gas grill with an exhaust hood provides a perfect outdoor sanctuary overlooking the lake.Additional features of this home include a two-car garage with an attached golf cart garage, a powder room beside the kitchen, and a second bedroom/office on the main level with a full bathroom. The lower level offers two bedrooms, two full bathrooms, an optional bunkroom, a small workshop, and a great room with a fireplace. Step out onto the covered back porch facing the lake and relish the tranquility of the surroundings.Hardwood floors, a whole-house generator, and a beautifully landscaped yard with a waterfall add to the charm and functionality of this residence. Enjoy a short golf cart ride to all the community amenities, making every day a new adventure.Don't miss the opportunity to make 806 Alder Point Way your dream home, where lakefront living meets luxury in The Cliffs at Keowee Falls.All numerical representations, including square footage, lot size, water frontage, etc. are approximations only and may be inaccurate. If Buyer's decision to purchase is based upon numerical representations, Buyer/Buyer's Agent shall be responsible for verifying all numerical representations.
Association Fees / Info
Hoa: Yes
Community Amenities: Clubhouse, Common Area, Dock, Fitness Facilities, Gate Staffed, Gated Community, Golf Course, Patrolled, Pets Allowed, Pool, Tennis, Walking Trail, Water Access
Hoa Mandatory: 1
Bathroom Info
Halfbaths: 1
Full Baths Main Level: 2
Fullbaths: 4
Bedroom Info
Num Bedrooms On Main Level: 2
Bedrooms: Four
Building Info
Style: Craftsman
Basement: Ceiling - Some 9' +, Ceilings - Smooth, Cooled, Finished, Full, Heated, Inside Entrance, Walkout, Yes
Builder: Meritus
Foundations: Basement
Age Range: 1-5 Years
Roof: Architectural Shingles
Num Stories: Two
Year Built: 2021
Exterior Features
Exterior Features: Balcony, Driveway - Other, Glass Door, Grill - Gas, Hot Tub/Spa, Landscape Lighting, Patio, Porch-Screened
Exterior Finish: Stone, Wood
Financial
Transfer Fee: Yes
Original Price: $2,495,000
Price Per Acre: $77,968
Garage / Parking
Storage Space: Basement, Garage
Garage Capacity: 2
Garage Type: Attached Garage
Garage Capacity Range: Two
Interior Features
Interior Features: Built-In Bookcases, Ceiling Fan, Countertops-Granite, Electric Garage Door, Fireplace, Fireplace - Multiple, Laundry Room Sink, Smoke Detector
Appliances: Cooktop - Gas, Dishwasher, Double Ovens, Dryer, Refrigerator, Wall Oven, Washer
Floors: Carpet, Hardwood, Tile
Lot Info
Lot: KFS-RET-022
Lot Description: Cul-de-sac, Gentle Slope, Waterfront, Water Access, Water View
Acres: 0.32
Acreage Range: .25 to .49
Marina Info
Misc
Other Rooms Info
Beds: 4
Master Suite Features: Double Sink, Full Bath, Master on Main Level, Shower - Separate, Tub - Separate, Walk-In Closet
Property Info
Conditional Date: 2024-02-16T00:00:00
Inside Subdivision: 1
Type Listing: Exclusive Right
Room Info
Specialty Rooms: Laundry Room, Office/Study
Sale / Lease Info
Sale Rent: For Sale
Sqft Info
Sqft Range: 3750-3999
Sqft: 3,750
Tax Info
Unit Info
Utilities / Hvac
Heating System: Central Electric, Multizoned
Electricity: Electric company/co-op
Cool System: Central Electric, Multi-Zoned
High Speed Internet: ,No,
Water Sewer: Septic Tank
Waterfront / Water
Lake: Keowee
Lake Front: Yes
Lake Features: Leased Slip
Water: Public Water
Courtesy of Timothy Enterkin of Cliffs Realty Sales Sc, Llc

