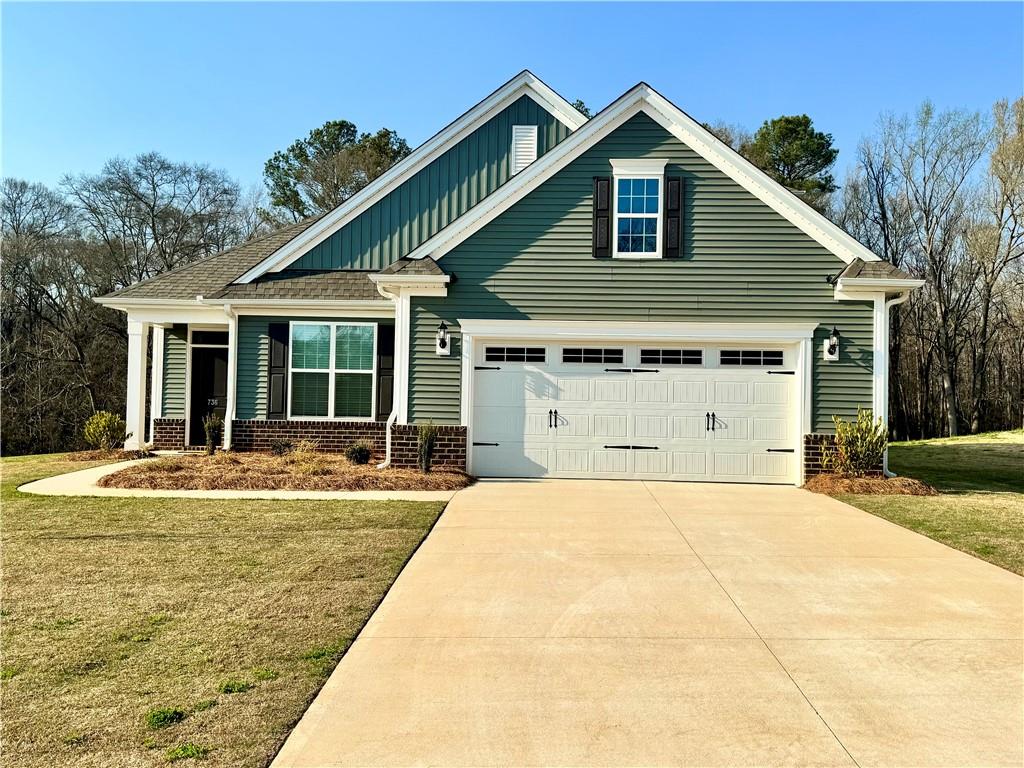736 Oak Hill Lane, Belton, SC 29627
MLS# 20272464
Belton, SC 29627
- 4Beds
- 3Full Baths
- N/AHalf Baths
- 2,382SqFt
- 2023Year Built
- 0.70Acres
- MLS# 20272464
- Residential
- Single Family
- Contract-Take Back-Ups
- Approx Time on Market1 month, 13 days
- Area111-Anderson County,sc
- CountyAnderson
- SubdivisionBreckenridge-Anderson
Overview
JUST REDUCED, MOTIVATED SELLERS, BRING ALL REASONABLE OFFERS!!!! Don't wait to schedule a tour of this fantastic NEW home-built in 2023 but owners never moved in. The home is located in Breckenridge Subdivision with a Belton address but is closer to Anderson. Also, you will have easy access to Greenville via Hwy 29 to interstate 85. This is the beautiful Chadwick plan built by Mungo Homes. One of the great benefits of the homes built in this subdivision is the large lots, this particular home sits on a (.70 acre) lot, so you will have plenty of room for kids play sets, a storage building or whatever you may want to do. When you enter the home you will find a formal dinning room to the right, with coffered ceiling, straight ahead you will see the large family room with fireplace and gas logs already installed. A breakfast room with lots of windows for loads of natural light. The kitchen boast gourmet style appliances, smooth cooktop, stainless steel range hood, combination-microwave/convection oven, quartz countertops, tile back splash and a walk-in pantry. Current owners also had a refrigerator added when they purchased and it will remain with the home!! The owners suite has a tray ceiling a large walk in tile shower and a large walk in closet. On the opposite side of the home you will find two additional bedrooms and a full bath. This home comes with lots of STORAGE closets and a small area that would make a fantastic mud room! On the second level is a loft that could be used as a sitting area, an additional bedroom with a walk-in closet and a full bath! There is a covered patio with a ceiling fan already installed that overlooks the large backyard. ** This home not only comes with the refrigerator already installed- but also a washer and dryer and custom blinds through out the home**. In addition to all the other perks that come with this home, the 1 year builder home warranty will transfer to the new owner AND the seller is offering $5,000.00 IN CLOSING COST. You really don't want to miss out on this one!!!!
Association Fees / Info
Hoa Fees: 300.00
Hoa: Yes
Hoa Mandatory: 1
Bathroom Info
Full Baths Main Level: 2
Fullbaths: 3
Bedroom Info
Num Bedrooms On Main Level: 3
Bedrooms: Four
Building Info
Style: Traditional
Basement: No/Not Applicable
Builder: Mungo Homes
Foundations: Slab
Age Range: New/Never Occupied
Roof: Architectural Shingles
Num Stories: Two
Year Built: 2023
Exterior Features
Exterior Features: Driveway - Concrete, Insulated Windows
Exterior Finish: Brick, Vinyl Siding
Financial
Gas Co: Fort Hill
Transfer Fee: Unknown
Original Price: $429,900
Price Per Acre: $60,000
Garage / Parking
Garage Capacity: 2
Garage Type: Attached Garage
Garage Capacity Range: Two
Interior Features
Interior Features: Attic Stairs-Disappearing, Blinds, Ceiling Fan, Connection - Dishwasher, Connection - Ice Maker, Connection - Washer, Countertops-Quartz, Dryer Connection-Electric, Electric Garage Door, Fireplace, Fireplace-Gas Connection, Gas Logs, Smoke Detector, Some 9' Ceilings, Tray Ceilings, Walk-In Closet, Walk-In Shower, Washer Connection
Appliances: Convection Oven, Cooktop - Smooth, Dishwasher, Disposal, Double Ovens, Dryer, Microwave - Built in, Range/Oven-Electric, Refrigerator, Washer, Water Heater - Tankless
Floors: Carpet, Ceramic Tile, Luxury Vinyl Plank
Lot Info
Lot: 84
Lot Description: Trees - Hardwood, Trees - Mixed, Gentle Slope, Level
Acres: 0.70
Acreage Range: .50 to .99
Marina Info
Misc
Other Rooms Info
Beds: 4
Master Suite Features: Double Sink, Full Bath, Master on Main Level, Shower Only, Walk-In Closet
Property Info
Conditional Date: 2024-04-05T00:00:00
Inside Subdivision: 1
Type Listing: Exclusive Right
Room Info
Specialty Rooms: Formal Dining Room, Laundry Room, Loft
Sale / Lease Info
Sale Rent: For Sale
Sqft Info
Sqft Range: 2250-2499
Sqft: 2,382
Tax Info
Unit Info
Utilities / Hvac
Electricity Co: Duke Energ
Heating System: Central Gas
Electricity: Electric company/co-op
Cool System: Central Electric
Cable Co: Spectrum
High Speed Internet: ,No,
Water Co: Hammond
Water Sewer: Septic Tank
Waterfront / Water
Lake Front: No
Water: Public Water
Courtesy of Tammy Campbell of Re/max Executive

















































