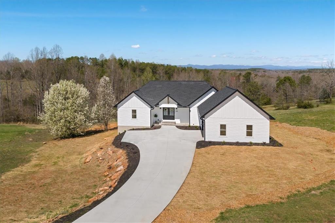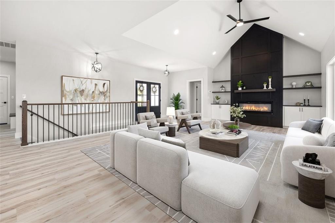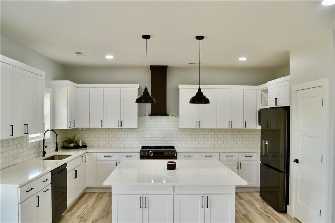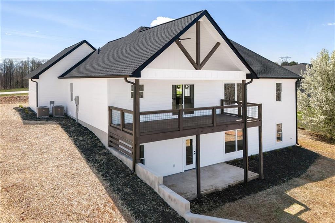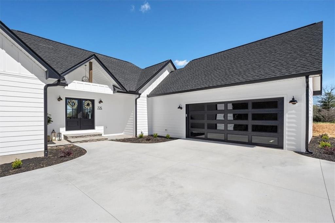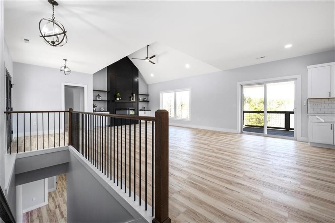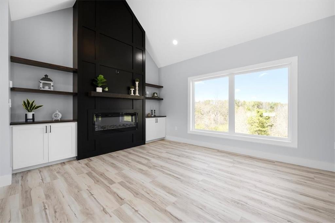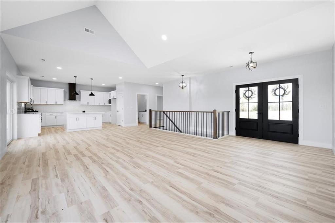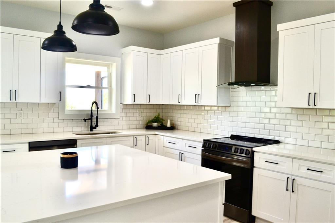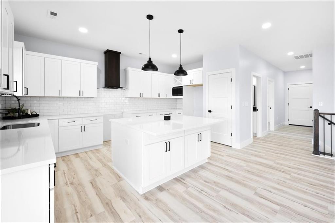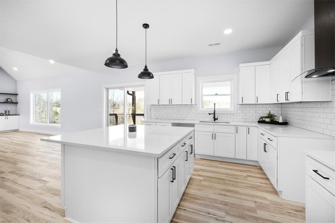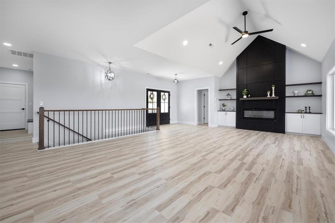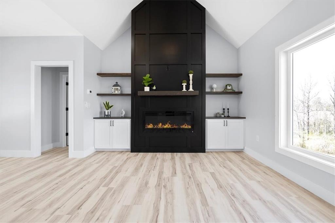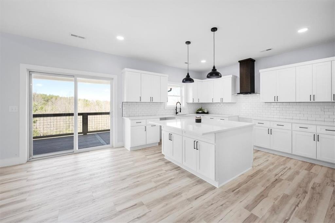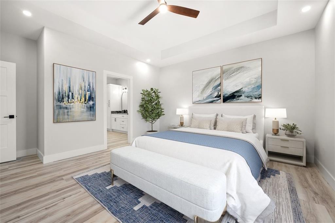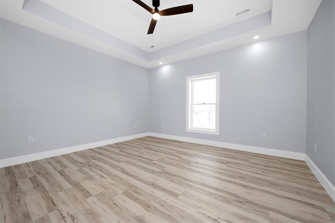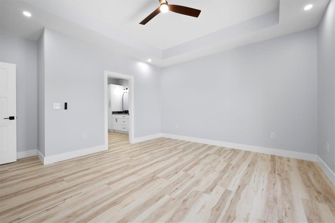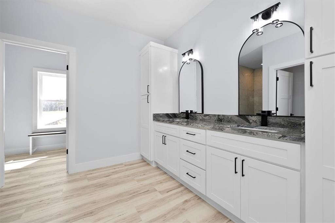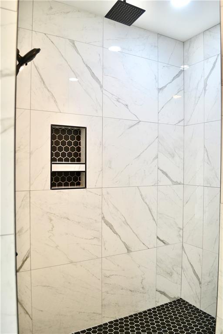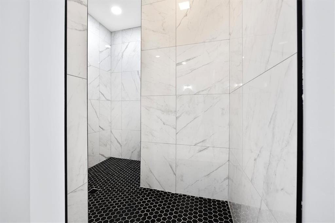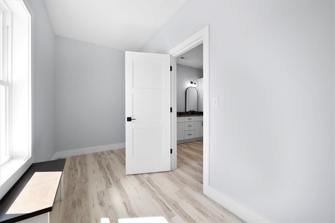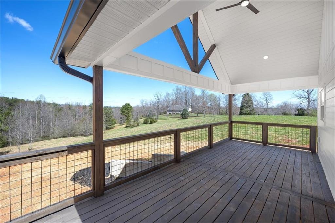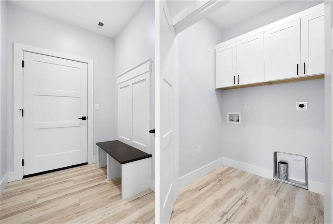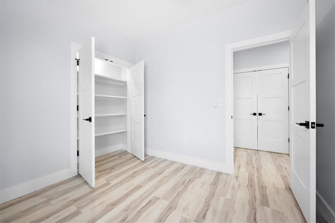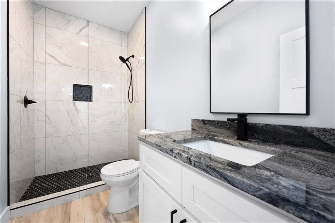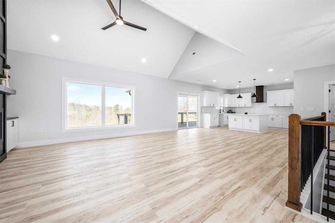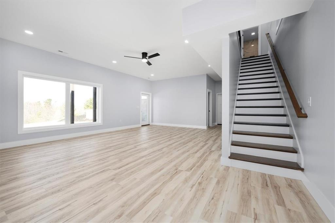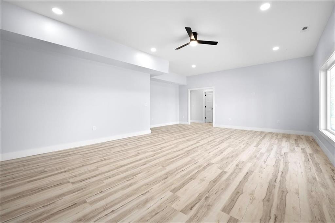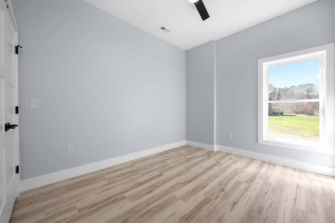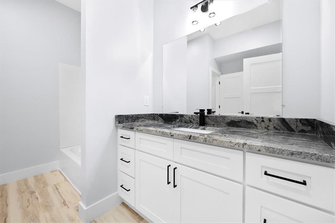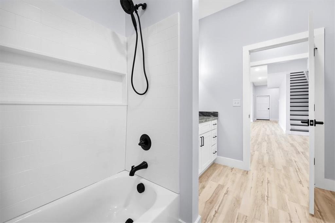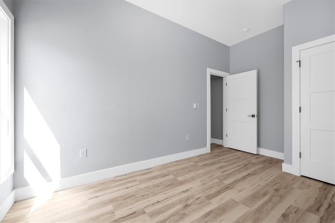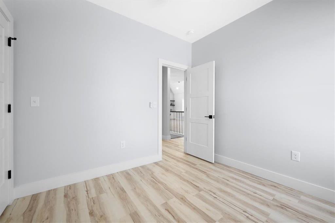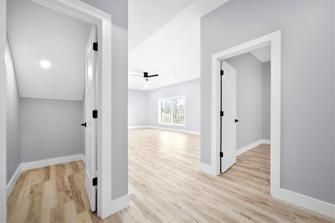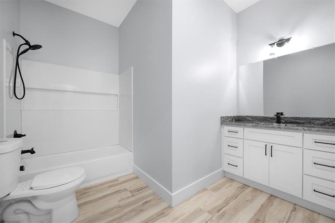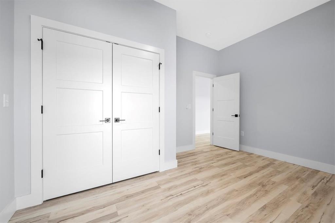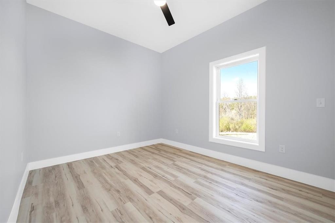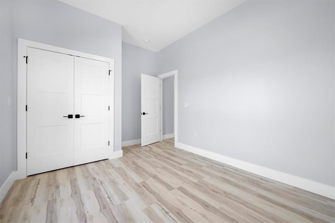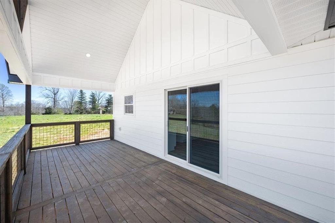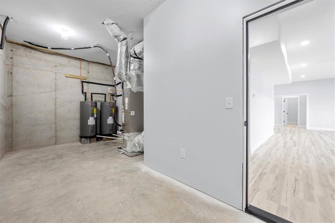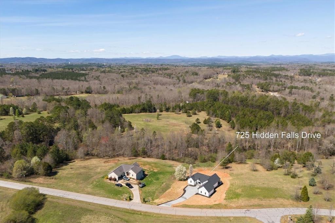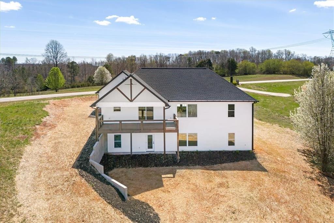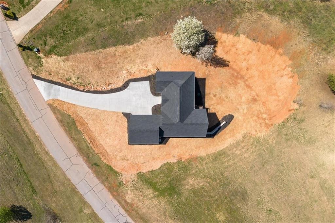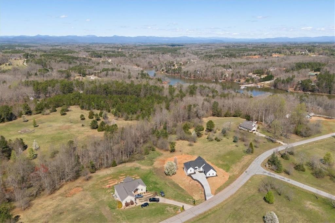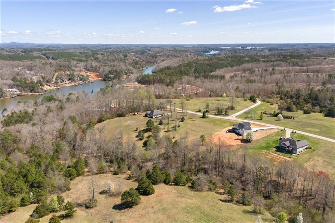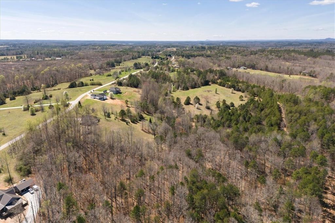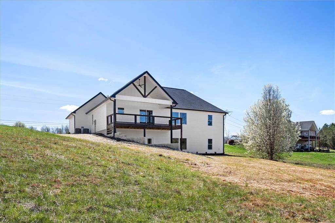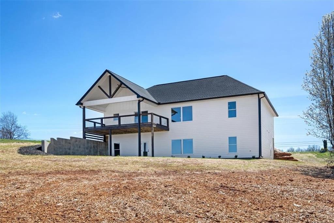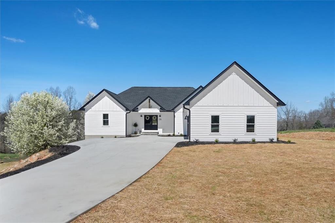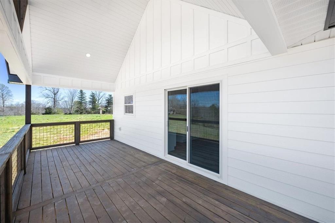725 Hidden Falls Drive, West Union, SC 29696
MLS# 20272531
West Union, SC 29696
- 4Beds
- 4Full Baths
- N/AHalf Baths
- 3,146SqFt
- 2024Year Built
- 1.31Acres
- MLS# 20272531
- Residential
- Single Family
- Active
- Approx Time on Market1 month, 9 days
- Area205-Oconee County,sc
- CountyOconee
- SubdivisionHidden Falls
Overview
Introducing your ideal home located in a serene Lake Keowee subdivision, where modern luxury meets southern charm. This new construction gem features four bedrooms plus an office, perfect for both relaxation and productivity. Beautiful curb appeal on 1.31 acres featuring hardie board siding, beautiful french doors, and a (tinted) glass garage door. The covered back porch is the ultimate spot for drinking your morning coffee or watching the sunset and enjoying the mountain views. Inside, the open floor plan is flooded with natural light, showcasing a modern electric fireplace with built-ins and floating shelves. The kitchen is spacious featuring black stainless appliances, a large center island, and a pantry. The main level includes the primary suite and an office/fifth bedroom option with a full bath. Downstairs, discover three more bedrooms, two baths, and ample storage, along with additional living space for endless possibilities. Experience the tranquility of the countryside feel while enjoying close proximity to Walhalla and Seneca. Don't miss outschedule your showing today and embrace the lifestyle you've been dreaming of!LG Black Stainless Appliances to be installed end of March.
Association Fees / Info
Hoa Fees: $450.00
Hoa Fee Includes: Street Lights
Hoa: Yes
Hoa Mandatory: 1
Bathroom Info
Num of Baths In Basement: 2
Full Baths Main Level: 2
Fullbaths: 4
Bedroom Info
Bedrooms In Basement: 3
Num Bedrooms On Main Level: 2
Bedrooms: Four
Building Info
Style: Craftsman
Basement: Ceilings - Smooth, Cooled, Daylight, Finished, Full, Inside Entrance, Walkout
Builder: Owner-Built+Design
Foundations: Basement
Age Range: New/Never Occupied
Roof: Architectural Shingles
Num Stories: One and a Half
Year Built: 2024
Exterior Features
Exterior Features: Driveway - Concrete, Insulated Windows, Porch-Front, Porch-Other
Exterior Finish: Cement Planks
Financial
Transfer Fee: Unknown
Original Price: $679,900
Price Per Acre: $51,900
Garage / Parking
Storage Space: Other - See Remarks
Garage Capacity: 2
Garage Type: Attached Garage
Garage Capacity Range: Two
Interior Features
Interior Features: Built-In Bookcases, Ceiling Fan, Ceilings-Smooth, Connection - Dishwasher, Connection - Washer, Countertops-Granite, Countertops-Quartz, Dryer Connection-Electric, Fireplace, Walk-In Closet, Walk-In Shower
Appliances: Dishwasher, Microwave - Built in, Range/Oven-Electric, Refrigerator
Floors: Luxury Vinyl Plank
Lot Info
Lot: 7
Lot Description: Level, Mountain View, Shade Trees
Acres: 1.31
Acreage Range: 1-3.99
Marina Info
Misc
Usda: Yes
Other Rooms Info
Beds: 4
Master Suite Features: Double Sink, Full Bath, Master on Main Level, Shower Only, Walk-In Closet
Property Info
Inside Subdivision: 1
Type Listing: Exclusive Right
Room Info
Specialty Rooms: Laundry Room, Office/Study, Recreation Room
Sale / Lease Info
Sale Rent: For Sale
Sqft Info
Basement Finished Sq Ft: 1573
Sqft Range: 3000-3249
Sqft: 3,146
Tax Info
Unit Info
Utilities / Hvac
Utilities On Site: Public Water, Septic
Heating System: Heat Pump
Electricity: Electric company/co-op
Cool System: Heat Pump
High Speed Internet: Yes
Water Sewer: Septic Tank
Waterfront / Water
Lake: Keowee
Lake Front: Interior Lot
Water: Public Water
Courtesy of Melanie Dietterick of Allen Tate - Lake Keowee Seneca

