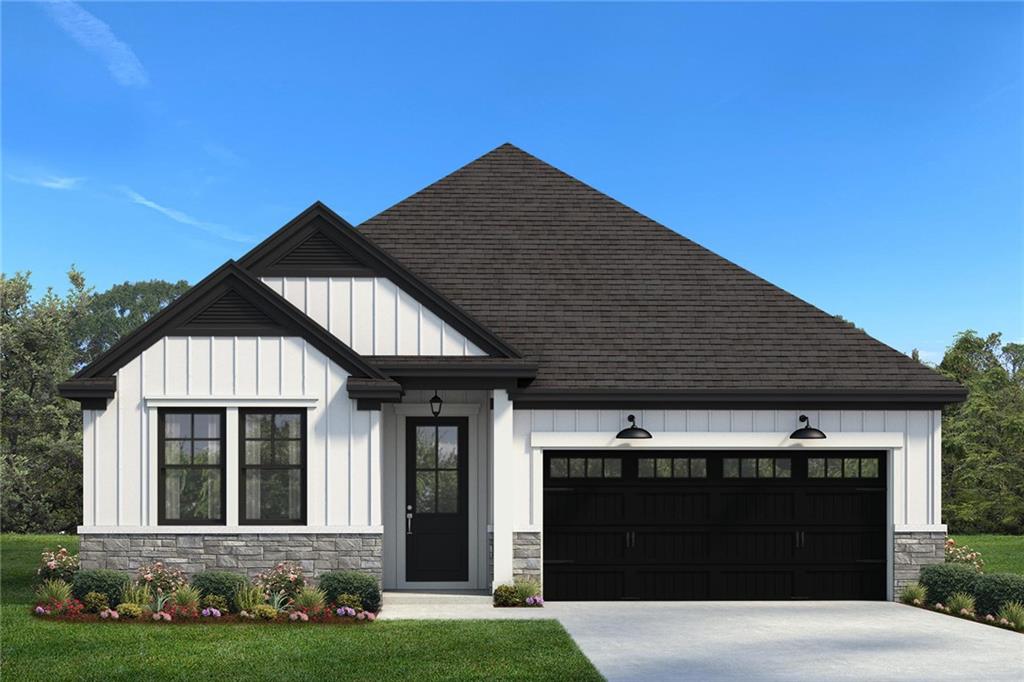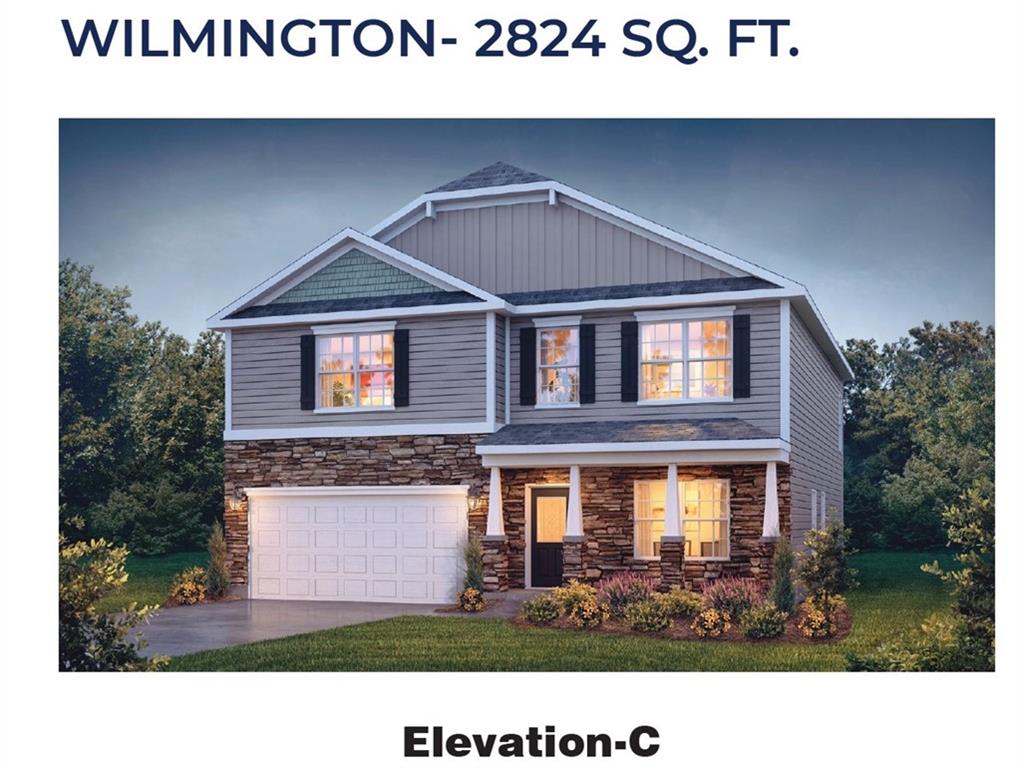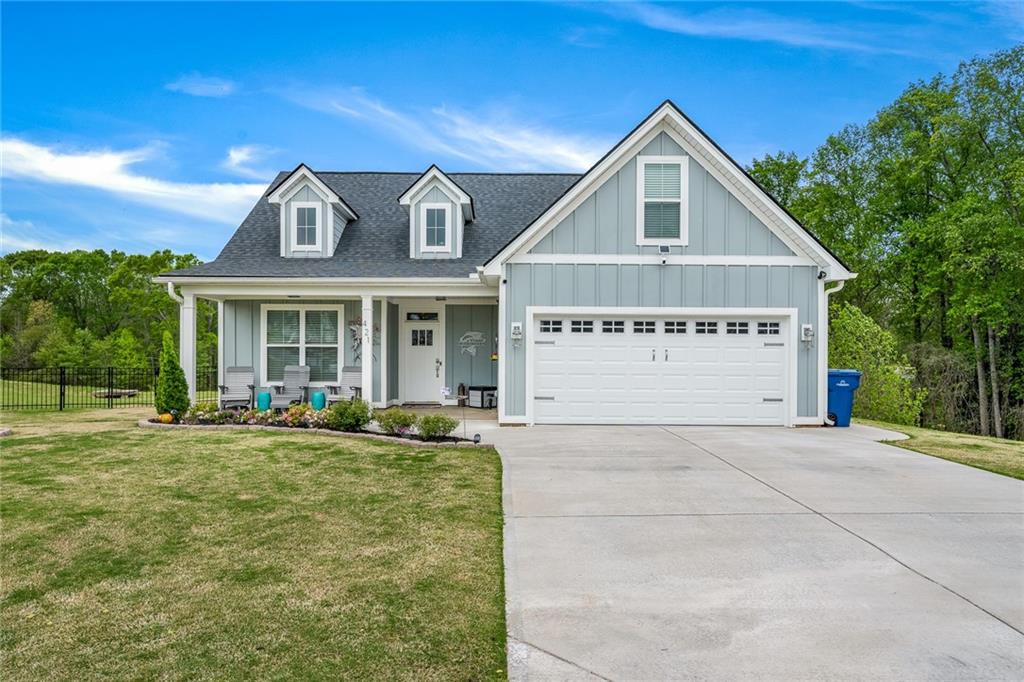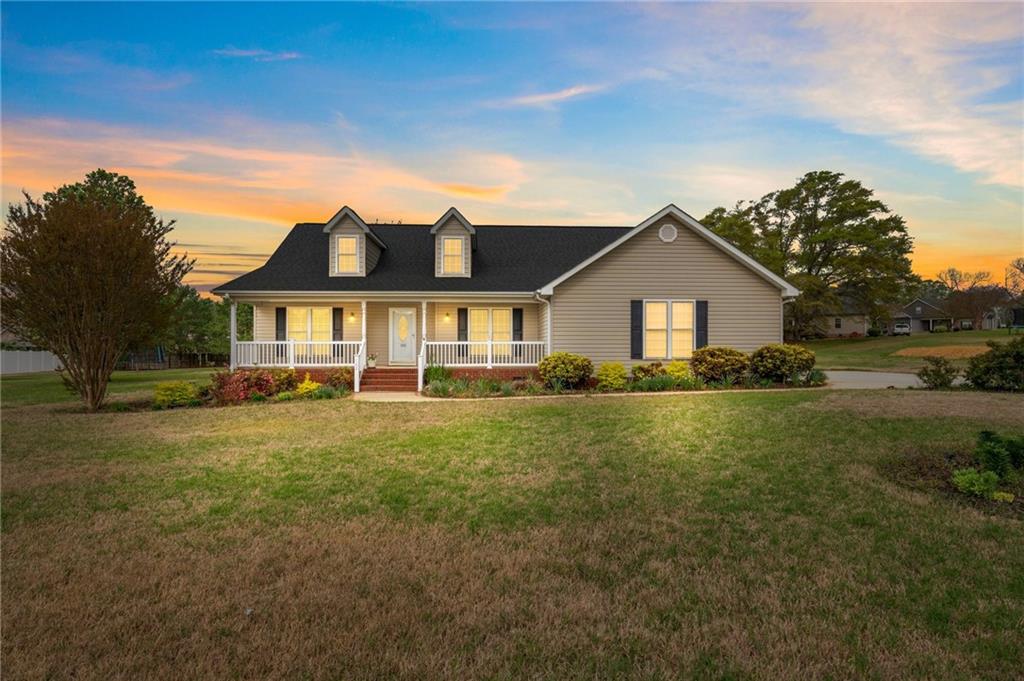720 Calhoun Street, Anderson, SC 29621
MLS# 20273758
Anderson, SC 29621
- 3Beds
- 2Full Baths
- N/AHalf Baths
- 2,068SqFt
- 1930Year Built
- 0.29Acres
- MLS# 20273758
- Residential
- Single Family
- Pending
- Approx Time on Market1 month, 2 days
- Area103-Anderson County,sc
- CountyAnderson
- SubdivisionN/A
Overview
QUINTESSENTIAL SWEET SOUTHERN LIVING with this delightful 1930's bungalow, ideally situated near Anderson University, Downtown Anderson, and Anmed Health. Experience the allure of front porch living, where every moment is infused with the warmth of Southern hospitality. While the home exudes historic charm, it also boasts a convenient downtown location, promising a diverse and culturally rich lifestyle right at your doorstep. Enjoy the simplicity of a ""park and go"" lifestyle, where you can leisurely stroll to the lush and picturesque campus of Anderson University or the exploration of Main Street, replete with local shopping, dining, and entertainment options. While the front porch offers a nostalgia and warmth of times past, it's the inside that will bring you the warm feels as you enter into the inviting living room. In the living room you are greeted by a partially open floor plan, hardwood floors, and a beautiful fireplace to gather your loved ones. The adjacent dining room beckons guests fostering seemless connection and conversation. The open-concept kitchen is adorned with a soft palette and natural light while being equipped with an abundance of cabinetry and counter space. This beautiful kitchen serves as the heart of the home creating an environment perfect for large gatherings or intimate family meals. Just off the kitchen you will find the sunroom or den which is the perfect place to curl up with a good book and morning coffee or choose a more formal setting in the front parlor where you can watch the world go by. The formal parlor which could also serve as a bedroom is an introduction to the home's main level sleeping quarters where you will find a beautiful master suite at the front of the home followed by an additional guest bedroom and guest bath as well as an oversized laundry room which also serves as a home office. This home is truly one of a kind and embodies the essence of Southern comfort and hospitality, offering a serene retreat amidst bustling city life.
Association Fees / Info
Hoa: No
Bathroom Info
Full Baths Main Level: 2
Fullbaths: 2
Bedroom Info
Num Bedrooms On Main Level: 3
Bedrooms: Three
Building Info
Style: Bungalow
Basement: No/Not Applicable
Foundations: Crawl Space
Age Range: Over 50 Years
Roof: Architectural Shingles
Num Stories: One
Year Built: 1930
Exterior Features
Exterior Features: Deck, Driveway - Concrete, Fenced Yard, Porch-Front
Exterior Finish: Wood
Financial
Transfer Fee: No
Original Price: $365,900
Price Per Acre: $12,617
Garage / Parking
Storage Space: Basement
Garage Type: None
Garage Capacity Range: None
Interior Features
Interior Features: Blinds, Built-In Bookcases, Cable TV Available, Ceiling Fan, Ceilings-Smooth, Connection - Washer, Countertops-Granite, Dryer Connection-Electric, Fireplace, Fireplace - Multiple, French Doors, Jack and Jill Bath, Laundry Room Sink, Some 9' Ceilings, Walk-In Shower
Appliances: Cooktop - Gas, Dishwasher, Disposal, Microwave - Built in, Range/Oven-Gas
Floors: Ceramic Tile, Hardwood
Lot Info
Lot: 21+22
Lot Description: Level, Shade Trees, Sidewalks
Acres: 0.29
Acreage Range: .25 to .49
Marina Info
Misc
Other Rooms Info
Beds: 3
Master Suite Features: Fireplace, Full Bath, Master on Main Level, Walk-In Closet
Property Info
Inside City Limits: Yes
Type Listing: Exclusive Right
Room Info
Specialty Rooms: Breakfast Area, Formal Dining Room, Formal Living Room, Keeping Room, Laundry Room, Living/Dining Combination, Office/Study
Sale / Lease Info
Sale Rent: For Sale
Sqft Info
Sqft Range: 2000-2249
Sqft: 2,068
Tax Info
Tax Year: 2023
County Taxes: 2192
Tax Rate: 4%
Unit Info
Utilities / Hvac
Utilities On Site: Cable, Electric, Natural Gas, Public Sewer, Public Water
Electricity Co: Duke
Heating System: Central Gas, Gas Pack
Electricity: Electric company/co-op
Cool System: Central Electric
High Speed Internet: Yes
Water Sewer: Public Sewer
Waterfront / Water
Lake Front: No
Water: Public Water
Courtesy of Sherry Traynum of Pine To Palm Realty Group, Llc

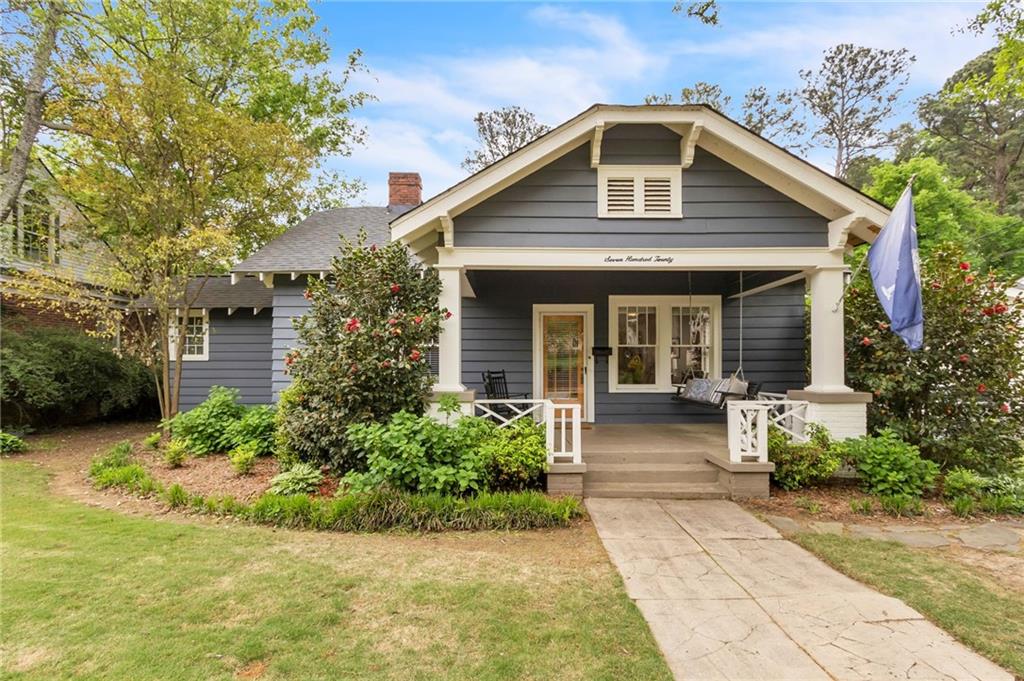

































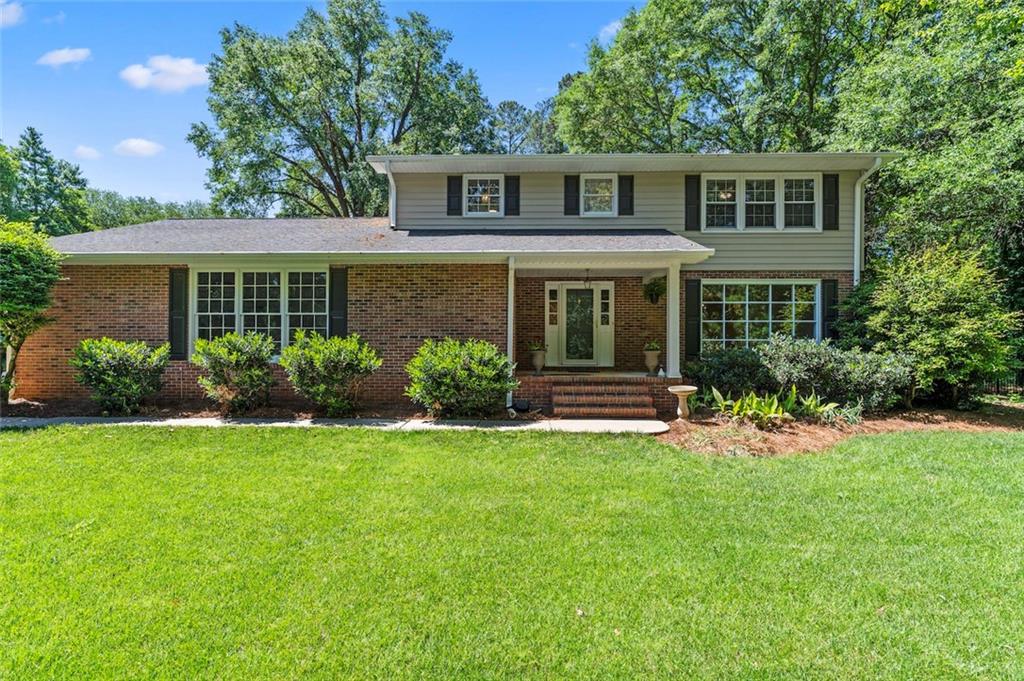
 MLS# 20275042
MLS# 20275042 