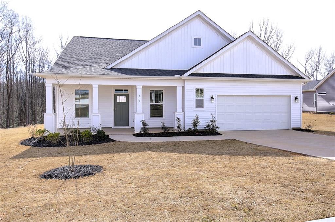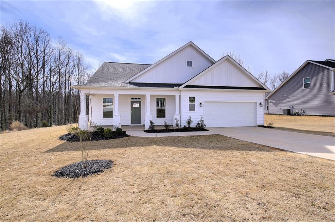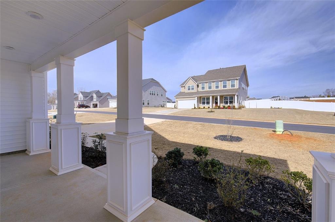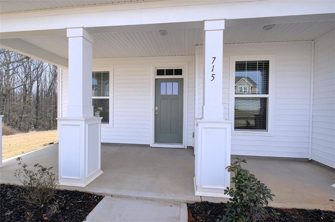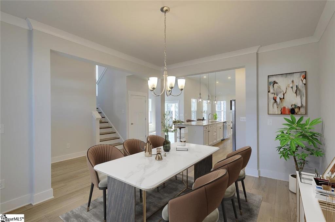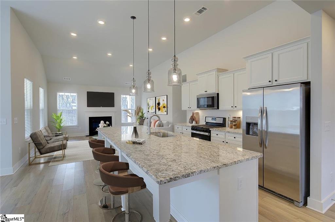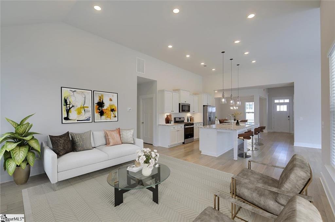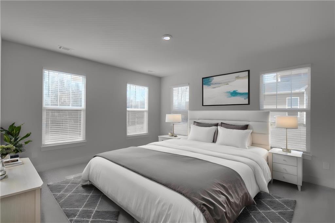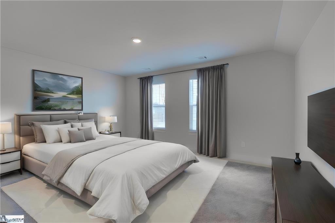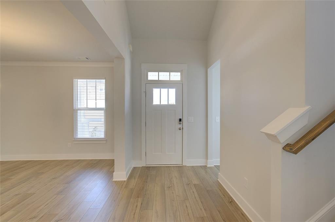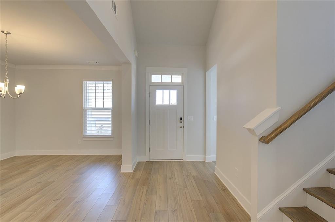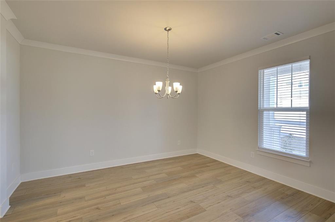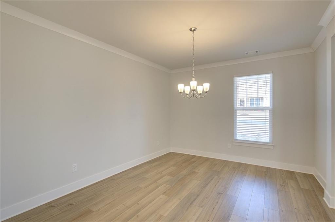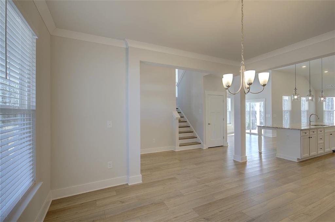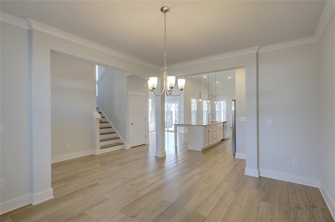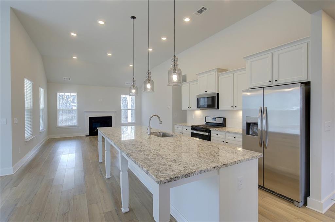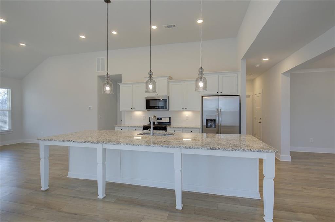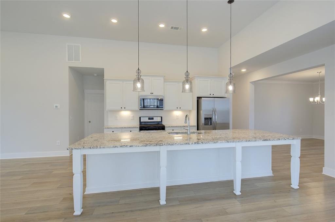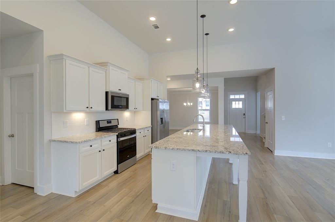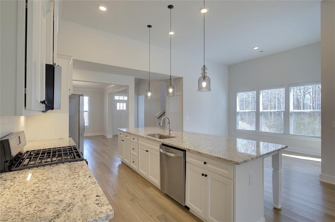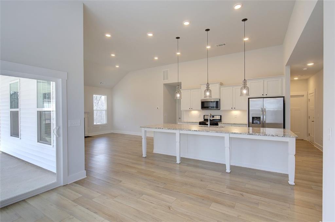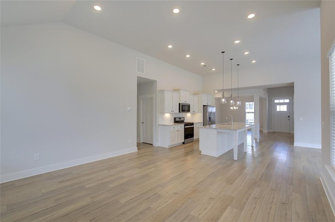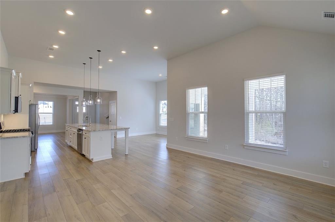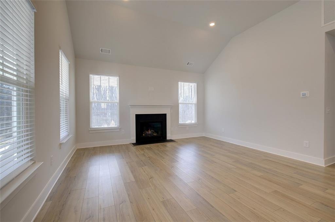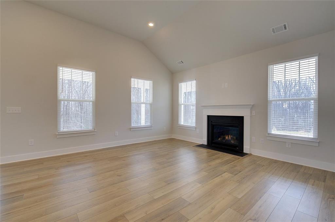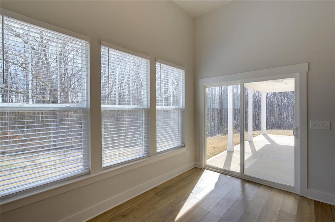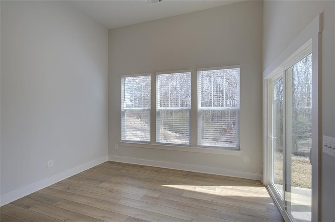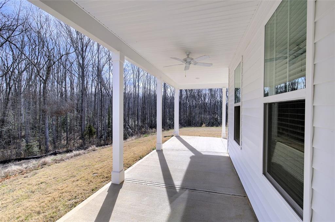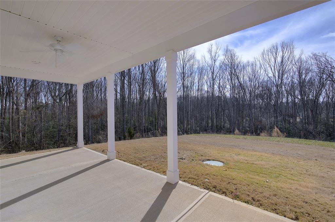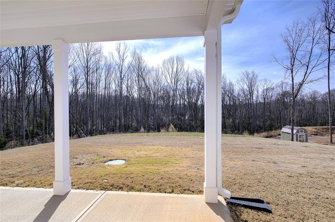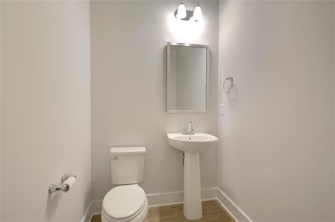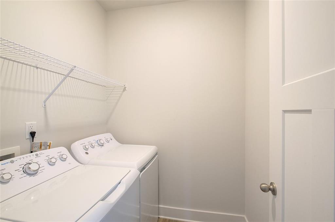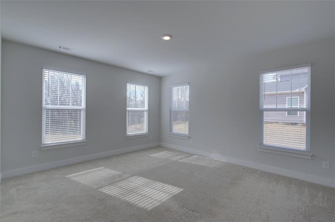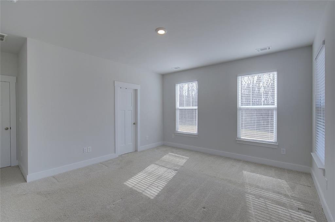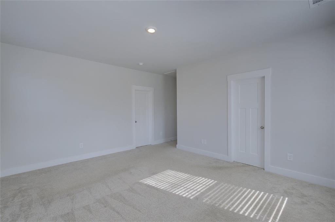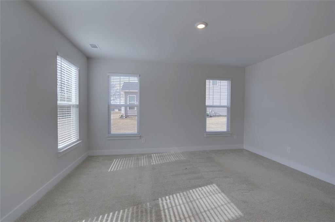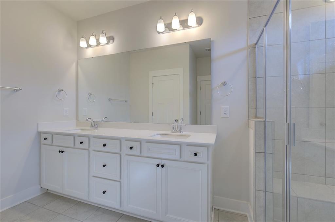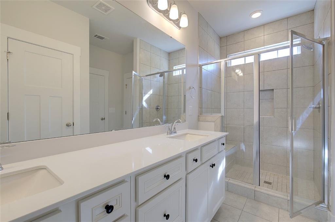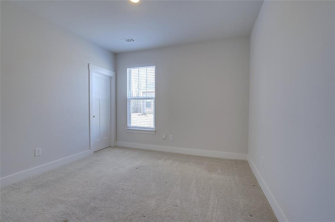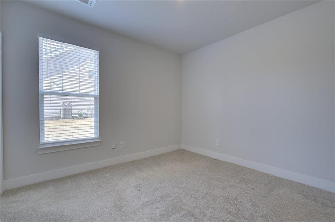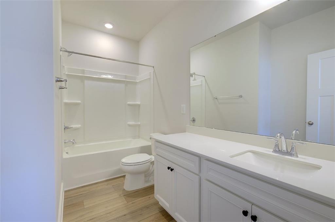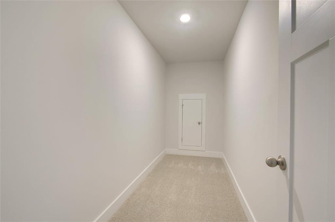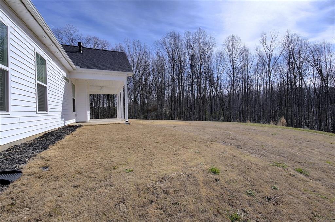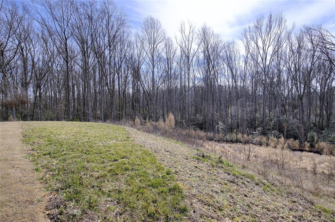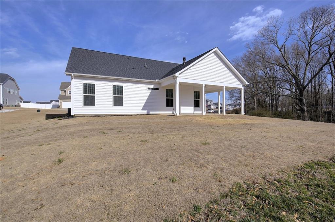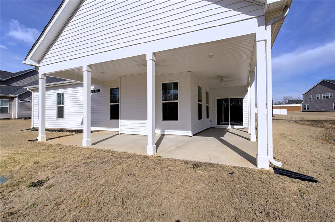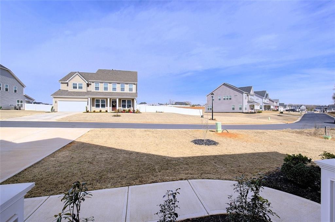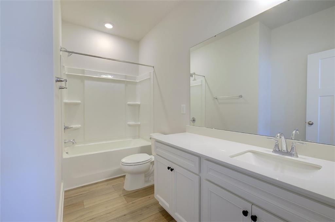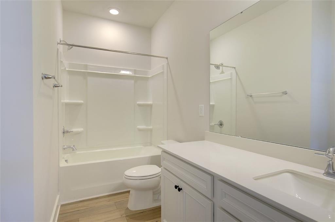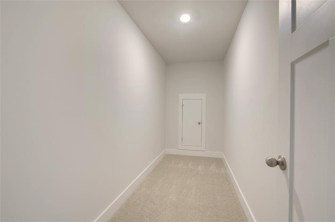715 Oak Hill Lane, Belton, SC 29627
MLS# 20270954
Belton, SC 29627
- 3Beds
- 3Full Baths
- 1Half Baths
- 2,347SqFt
- N/AYear Built
- 0.46Acres
- MLS# 20270954
- Residential
- Single Family
- Active
- Approx Time on Market2 months, 22 days
- Area101-Anderson County,sc
- CountyAnderson
- SubdivisionBreckenridge-Anderson
Overview
This expansive 3-bedroom, 3-and-a-half-bathroom residence nestled within the charming Breckenridge community is sure to impress! Offering an ideal location, it boasts close proximity to both Greenville and Anderson. Situated on nearly half an acre, the home affords serene views of trees from both the side and back yards. A spacious wrap-around covered patio provides a perfect spot to soak in the tranquility of the natural surroundings. Inside, the home features an inviting open-concept layout, anchored by a magnificent 12-foot kitchen island beneath vaulted ceilings. Cozy up by the gas logs in the family room, seamlessly connected to the kitchen. Additionally, a formal dining room awaits just steps away. Appliances, including dishwasher, gas range, microwave, refrigerator, washer, and dryer, are all included. With its array of desirable amenities, this home is a true gem!
Association Fees / Info
Hoa Fees: 300
Hoa Fee Includes: Street Lights
Hoa: Yes
Community Amenities: Common Area
Hoa Mandatory: 1
Bathroom Info
Halfbaths: 1
Full Baths Main Level: 1
Fullbaths: 3
Bedroom Info
Num Bedrooms On Main Level: 2
Bedrooms: Three
Building Info
Style: Craftsman
Basement: No/Not Applicable
Foundations: Slab
Age Range: 1-5 Years
Roof: Architectural Shingles
Num Stories: Two
Exterior Features
Exterior Features: Porch-Front, Porch-Other, Tilt-Out Windows
Exterior Finish: Vinyl Siding
Financial
Gas Co: FORT HILL
Transfer Fee: Unknown
Original Price: $419,900
Price Per Acre: $90,652
Garage / Parking
Garage Capacity: 2
Garage Type: Attached Garage
Garage Capacity Range: Two
Interior Features
Interior Features: Ceiling Fan, Ceilings-Smooth, Countertops-Granite, Smoke Detector
Appliances: Dishwasher, Microwave - Built in, Range/Oven-Gas, Refrigerator
Floors: Carpet, Vinyl
Lot Info
Acres: 0.46
Acreage Range: .25 to .49
Marina Info
Misc
Other Rooms Info
Beds: 3
Master Suite Features: Master on Main Level, Shower Only, Walk-In Closet
Property Info
Inside Subdivision: 1
Type Listing: Exclusive Right
Room Info
Specialty Rooms: Breakfast Area, Laundry Room
Room Count: 9
Sale / Lease Info
Sale Rent: For Sale
Sqft Info
Sqft Range: 2250-2499
Sqft: 2,347
Tax Info
Tax Year: 2023
County Taxes: 2268.20
Tax Rate: 4%
Unit Info
Utilities / Hvac
Electricity Co: DUKE
Heating System: Forced Air, Natural Gas
Cool System: Central Electric, Central Forced
High Speed Internet: ,No,
Water Co: HAMMOND
Water Sewer: Septic Tank
Waterfront / Water
Lake Front: No
Water: Public Water
Courtesy of Brenda Arden of Southern Realtor Associates

