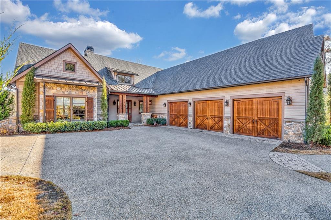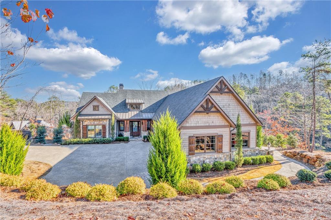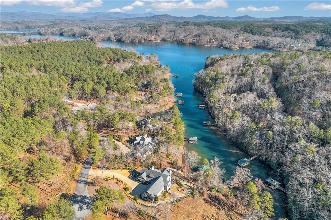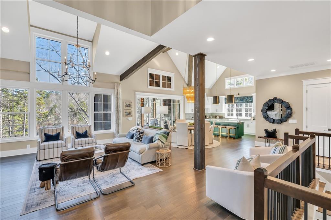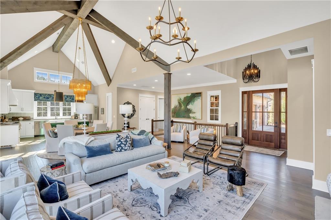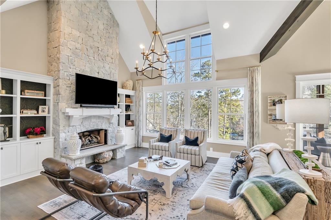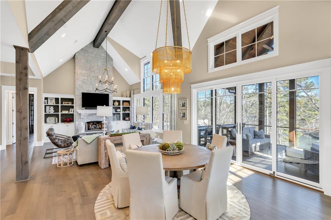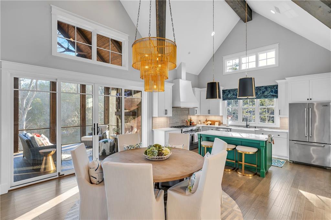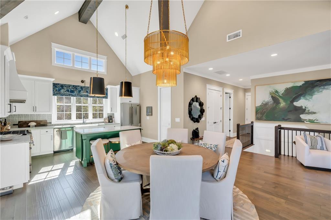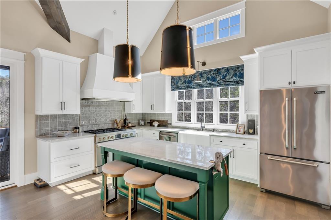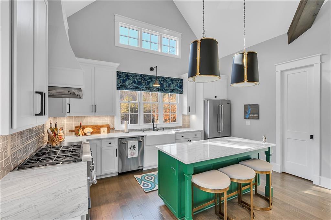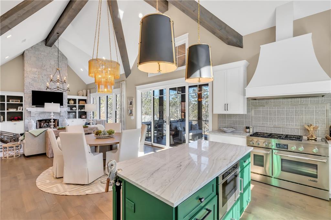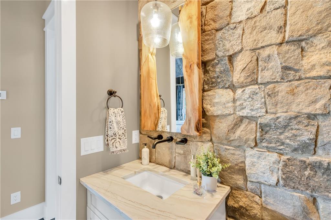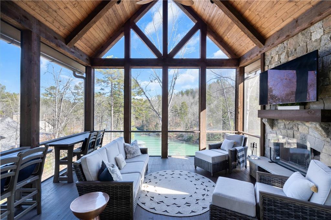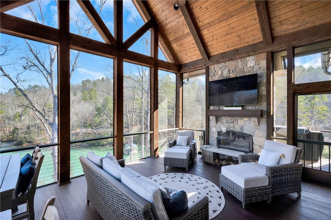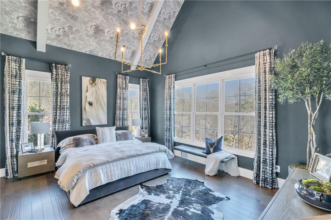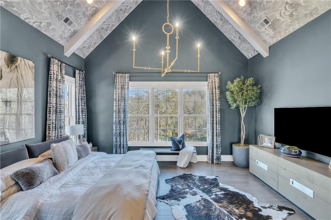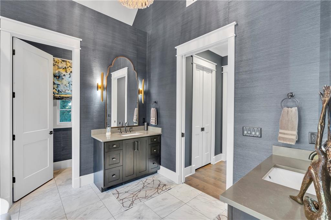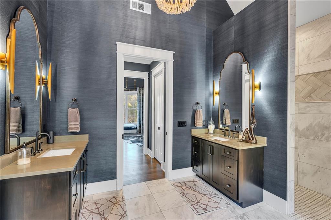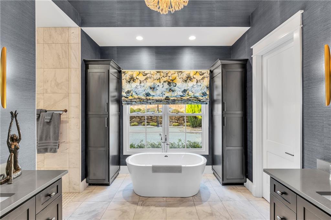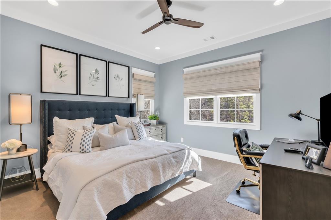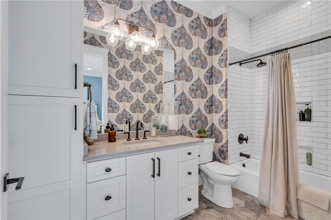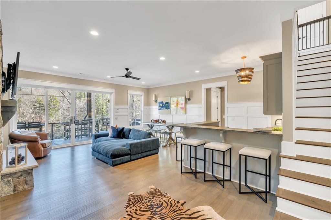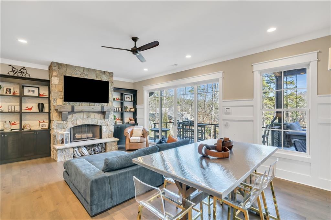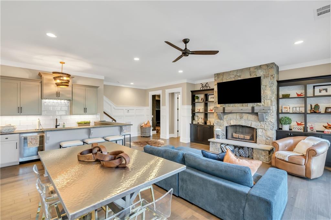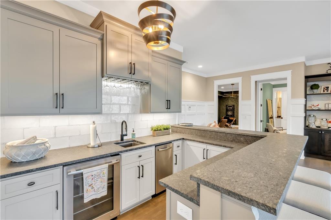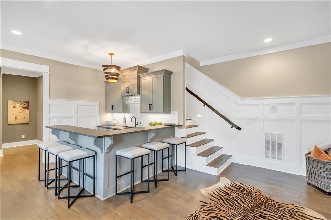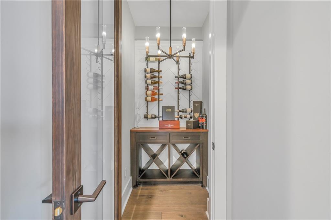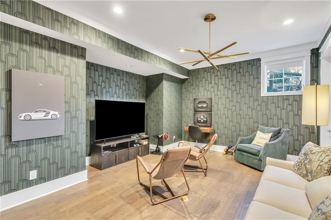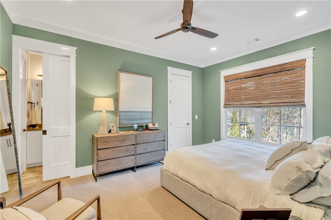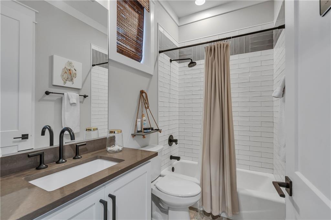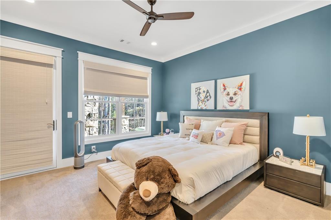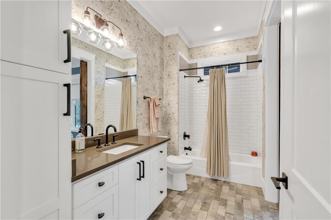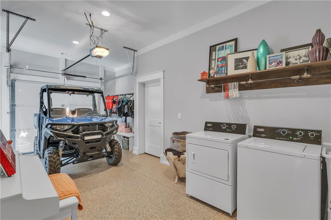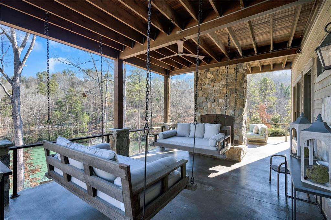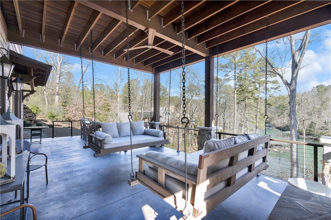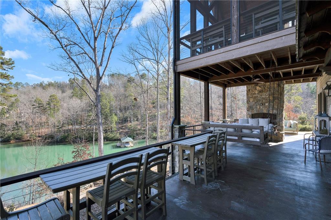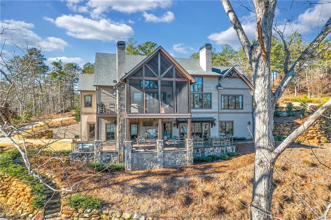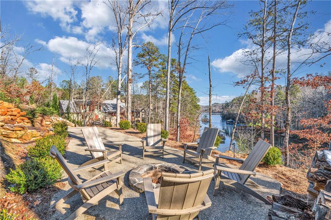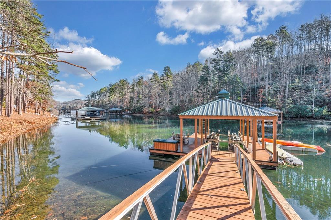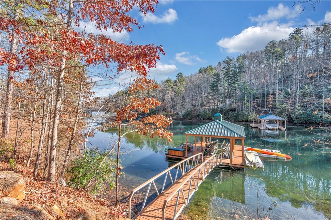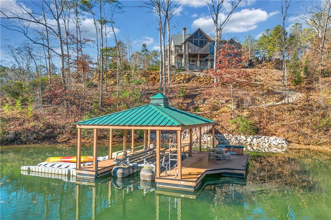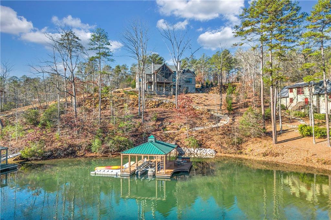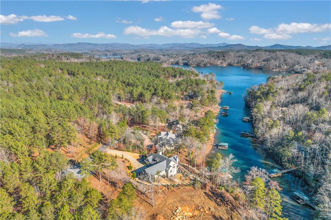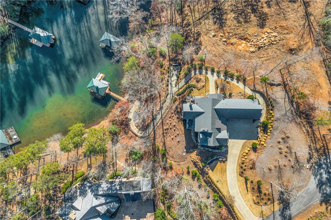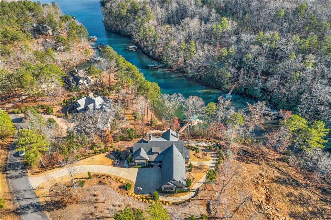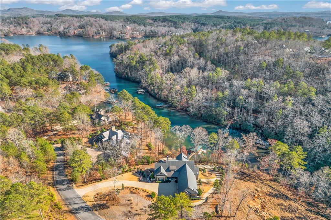713 Timberbrook Trail, Salem, SC 29676
MLS# 20270362
Salem, SC 29676
- 5Beds
- 4Full Baths
- 1Half Baths
- 4,176SqFt
- 2019Year Built
- 0.96Acres
- MLS# 20270362
- Residential
- Single Family
- Active
- Approx Time on Market3 months,
- Area204-Oconee County,sc
- CountyOconee
- SubdivisionCliffs At Keowee Falls South
Overview
From the moment you arrive, you'll find yourself captivated by this lakefront home that masterfully combines elegance with functionality. Located in The Cliffs at Keowee Falls South, this barely lived in fully furnished home has been meticulously redesigned with all new finishes and interiors throughout. Boasting roomy ensuite bedrooms, rare three-car garage and seemingly endless outdoor living areas, this home is grounded in details of function and style. This sought after 4,176 sqft home has an expansive open floor plan with great room, dining area, and gourmet kitchen, all leading to a generous screened porch with cozy wood-burning fireplace and peaceful lake views.The grandeur continues in the primary suite, featuring lake views, a vaulted beam ceiling, and dual closets alongside a lavish bath suite. A convenient main floor guest suite enhances the layout. The lower level is designed for ultimate entertainment and relaxation with a great room and bar area that seamlessly flow onto a spacious patio. Enjoy the plush swings, as youre captivated by the dreamy views. Steps away youll find another tranquil spot by the crackling fire pit and ample seating. This floor also includes a guest ensuite, two additional bedrooms joined by a Jack-and-Jill bath and a charming wine nook.Additional features include an ATV storage room complete with a Polaris Ranger EV 4x4, a workshop, and additional storage area with a work desk and custom cabinets. The spacious 3 car garage is fitted with ceiling-suspended storage systems, wall units, and epoxy floor.A paved path leads to the water's edge, where a covered dock and lift await, equipped with storage box and two jet ski ports. This exceptional retreat effortlessly blends functionality with understated elegance, making it a perfect sanctuary for enjoying lakefront living.A club membership at The Cliffs is available for purchase with this property, granting you access to all seven of its exclusive communities.
Association Fees / Info
Hoa Fee Includes: Common Utilities, Security
Hoa: Yes
Community Amenities: Clubhouse, Common Area, Fitness Facilities, Gate Staffed, Gated Community, Golf Course, Pets Allowed, Playground, Pool, Tennis, Walking Trail
Hoa Mandatory: 1
Bathroom Info
Halfbaths: 1
Num of Baths In Basement: 2
Full Baths Main Level: 2
Fullbaths: 4
Bedroom Info
Bedrooms In Basement: 2
Num Bedrooms On Main Level: 2
Bedrooms: Five
Building Info
Style: Other - See Remarks
Basement: Ceiling - Some 9' +, Ceilings - Smooth, Cooled, Daylight, Finished, Full, Heated, Walkout, Workshop, Yes
Builder: Philips Brothers
Foundations: Basement
Age Range: 1-5 Years
Roof: Architectural Shingles
Num Stories: Two
Year Built: 2019
Exterior Features
Exterior Features: Deck, Driveway - Concrete, Grill - Gas, Landscape Lighting, Patio, Porch-Screened, Underground Irrigation
Exterior Finish: Cement Planks, Stone
Financial
Transfer Fee: Yes
Original Price: $4,195,000
Price Per Acre: $43,697
Garage / Parking
Storage Space: Other - See Remarks
Garage Capacity: 3
Garage Type: Attached Garage
Garage Capacity Range: Three
Interior Features
Interior Features: Alarm System-Owned, Blinds, Built-In Bookcases, Cathdrl/Raised Ceilings, Ceiling Fan, Ceilings-Smooth, Central Vacuum, Connection - Dishwasher, Connection - Ice Maker, Connection - Washer, Countertops-Solid Surface, Dryer Connection-Electric, Electric Garage Door, Fireplace, Fireplace - Multiple, Fireplace-Gas Connection, Garden Tub, Gas Logs, Glass Door, Laundry Room Sink, Smoke Detector, Walk-In Closet, Walk-In Shower, Washer Connection, Wet Bar
Appliances: Cooktop - Gas, Dishwasher, Disposal, Double Ovens, Dryer, Dual Fuel Range, Freezer, Ice Machine, Microwave - Built in, Refrigerator, Washer, Water Heater - Electric, Water Heater - Multiple
Floors: Carpet, Ceramic Tile, Hardwood
Lot Info
Lot: LP42
Lot Description: Cul-de-sac, Trees - Mixed, Waterfront, Underground Utilities, Water Access, Water View, Wooded
Acres: 0.96
Acreage Range: .50 to .99
Marina Info
Dock Features: Covered, Existing Dock, Lift, PWC Parking
Misc
Other Rooms Info
Beds: 5
Master Suite Features: Double Sink, Full Bath, Master on Main Level, Shower - Separate, Tub - Garden, Walk-In Closet
Property Info
Inside Subdivision: 1
Type Listing: Exclusive Right
Room Info
Specialty Rooms: Bonus Room, Laundry Room
Sale / Lease Info
Sale Rent: For Sale
Sqft Info
Sqft Range: 4000-4499
Sqft: 4,176
Tax Info
Tax Year: 2023
County Taxes: $21,116.69
Tax Rate: 6%
City Taxes: N/A
Unit Info
Utilities / Hvac
Utilities On Site: Cable, Electric, Propane Gas, Public Water, Septic, Telephone, Underground Utilities
Electricity Co: Duke
Heating System: Electricity, Heat Pump, More than One Unit
Cool System: Heat Pump
Cable Co: Spectrum
High Speed Internet: Yes
Water Co: Salem
Water Sewer: Septic Tank
Waterfront / Water
Water Frontage Ft: 119.73
Lake: Keowee
Lake Front: Yes
Lake Features: Dock in Place with Lift, Dock-In-Place, Dockable By Permit, Duke Energy by Permit
Water: Public Water
Courtesy of Ashley Maddox of Reserve Real Estate Group

