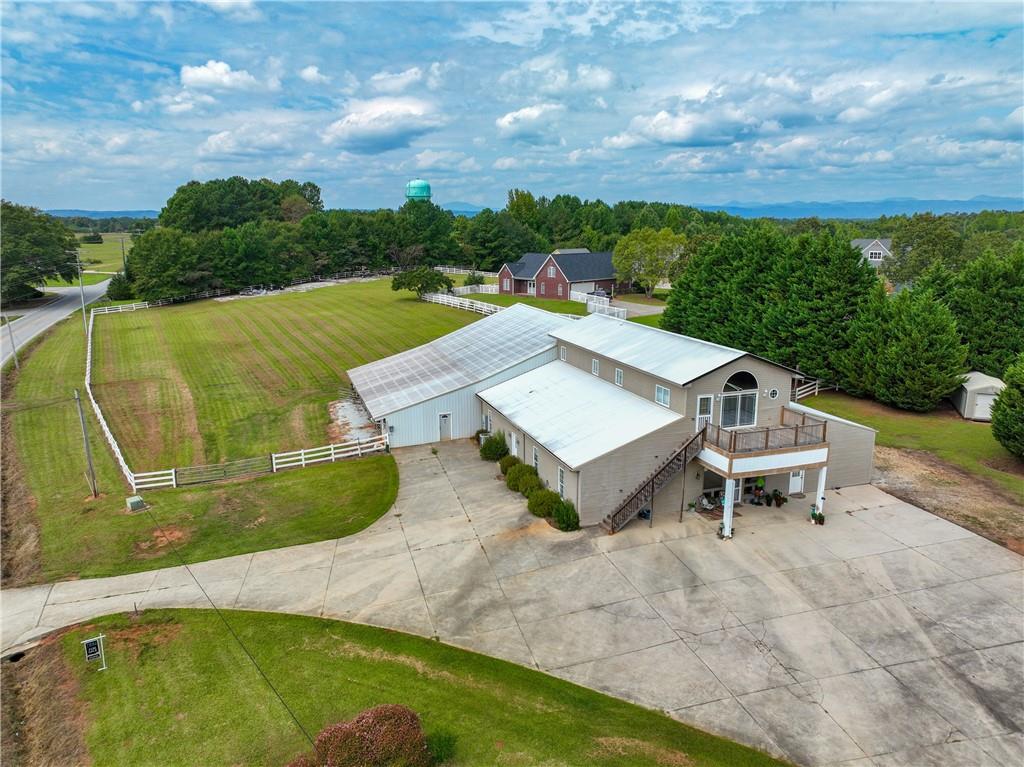700 View West Drive, Seneca, SC 29672
MLS# 20273234
Seneca, SC 29672
- 3Beds
- 3Full Baths
- N/AHalf Baths
- 1,750SqFt
- 2024Year Built
- 1.76Acres
- MLS# 20273234
- Residential
- Single Family
- Active
- Approx Time on Market21 days
- Area205-Oconee County,sc
- CountyOconee
- SubdivisionHarbor Point
Overview
On Lake Keowee in the Summer 2024 in a new home; the opportunity to finish your very own waterfront lake cabin and start making memories on Keowee this year. Three bedrooms, two on the main level and one upstairs. Located in a gated community that is short term rental friendly, offers city water and natural gas. Covered slip dock approved. Interior is complete, including three full installed baths, kitchen and appliances. To the best of the Sellers ability, the list to complete is: Backfill and grading, heating and air rough in and installation, Utility connections (water, waste and power), Dual pump to run waste to communal field on Aqua View, Water meter, dryer vent, gutters, back deck rails and support columns, back patio for terrace, finish covered front porch, detached garage and driveway. Documents on file: DHEC Septic/Community Septic Field Plans, Duke Energy Lake Services Dock Permit, BRLC Floor Plan, County Inspections List, HOA Approval Letter and Plans from Empire (Including Prospective Garage Location), List to Complete from Licensed Builder. House Plans state 1596sf finished on first floor, 274 finished on second floor and there is an unfinished studded basement with plumbed full bath for additional square footage. Seller is offering a Special Warranty Deed at closing. *** AGENTS CONSUMERS, AND OTHER GUESTS OR INVITEES TAKE NOTICE: This is a construction site. Enter at your own risk. Seller and Sellers Listing Brokerage are not responsible for damage or injury to persons or property. All risk is assumed by Agents, Consumers and their Guests or Invitees. The property is being sold as-is. Purchaser is responsible for completion. ***
Association Fees / Info
Hoa Fees: $810
Hoa: Yes
Community Amenities: Gated Community
Hoa Mandatory: 1
Bathroom Info
Full Baths Main Level: 2
Fullbaths: 3
Bedroom Info
Num Bedrooms On Main Level: 2
Bedrooms: Three
Building Info
Style: Log Home, Modular
Basement: Daylight, Full, Inside Entrance, Unfinished, Walkout, Yes
Builder: Blue Ridge Log Homes
Foundations: Basement
Age Range: Under Construction
Roof: Architectural Shingles
Num Stories: One and a Half
Year Built: 2024
Exterior Features
Exterior Features: Deck, Vinyl Windows
Exterior Finish: Log Home
Financial
Gas Co: Ft Hill
Transfer Fee: No
Original Price: $750,000
Price Per Acre: $42,613
Garage / Parking
Garage Type: None
Garage Capacity Range: None
Interior Features
Interior Features: Cathdrl/Raised Ceilings, Ceiling Fan, Glass Door
Appliances: Cooktop - Smooth, Dishwasher, Microwave - Built in, Range/Oven-Electric, Refrigerator
Floors: Pine
Lot Info
Lot: 36
Lot Description: Trees - Hardwood, Trees - Mixed, Gentle Slope, Waterfront, Shade Trees, Water Access, Water View, Wooded
Acres: 1.76
Acreage Range: 1-3.99
Marina Info
Misc
Other Rooms Info
Beds: 3
Master Suite Features: Double Sink, Full Bath, Master on Main Level, Shower - Separate, Tub - Garden
Property Info
Inside Subdivision: 1
Type Listing: Exclusive Right
Room Info
Specialty Rooms: Loft
Room Count: 6
Sale / Lease Info
Sale Rent: For Sale
Sqft Info
Sqft Range: 1750-1999
Sqft: 1,750
Tax Info
Tax Year: 2023
County Taxes: $1772.93
Tax Rate: 6%
Unit Info
Utilities / Hvac
Electricity Co: Duke
Heating System: No Heat
Cool System: None
High Speed Internet: ,No,
Water Co: Walhalla
Water Sewer: Other - See Remarks
Waterfront / Water
Water Frontage Ft: 124'
Lake: Keowee
Lake Front: Yes
Lake Features: Dockable By Permit, Duke Energy by Permit
Water: Other - See Remarks
Courtesy of Melanie Fink of Fink & Assoc - Allen Tate

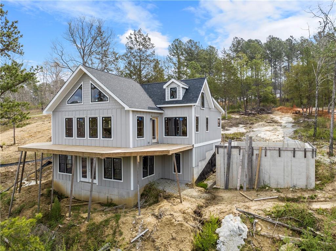
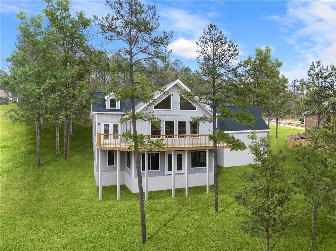
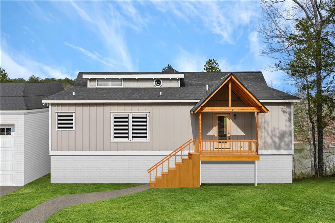
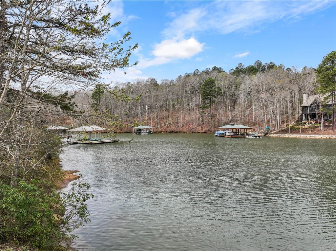
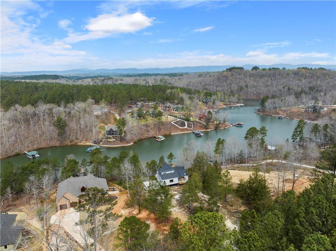
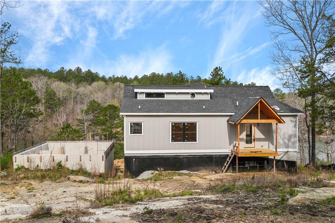
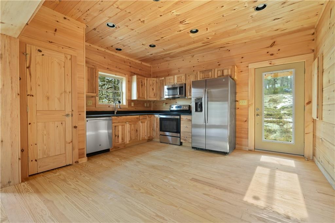
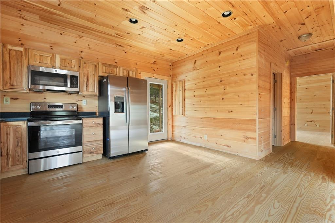
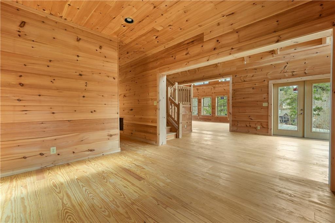
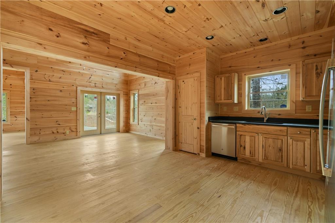
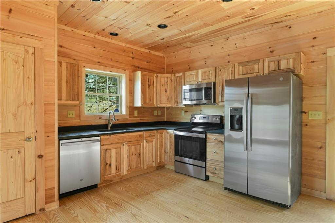
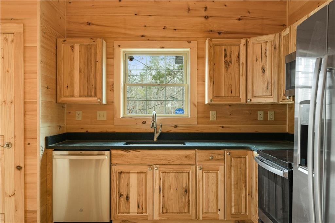
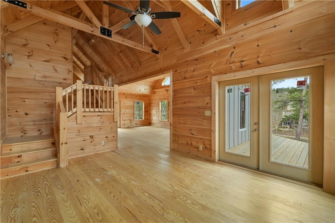
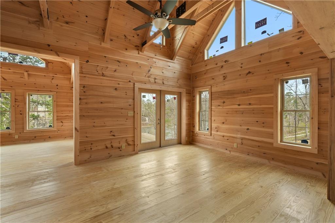
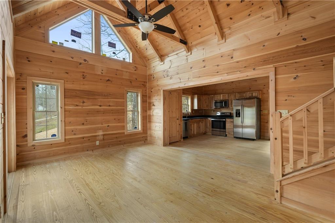
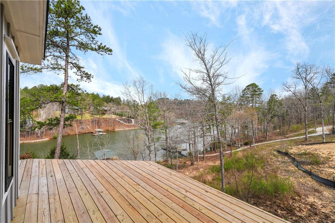
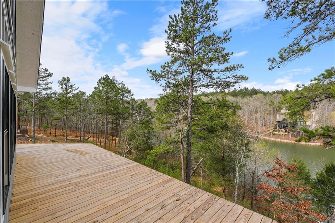
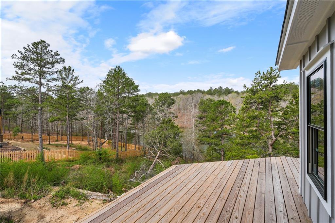
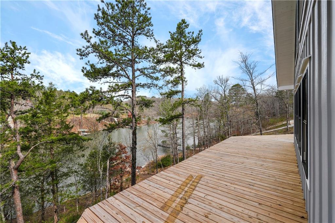
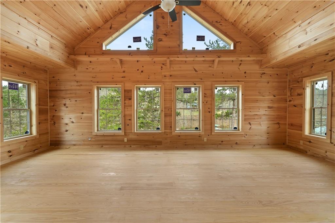
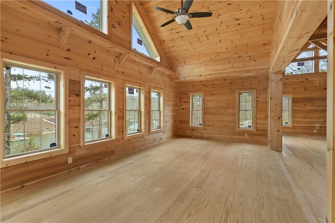
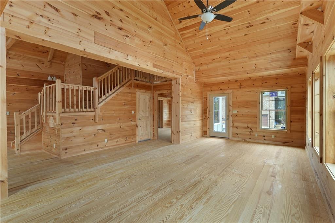
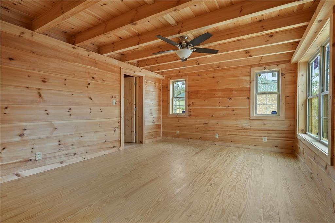
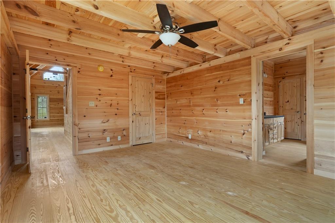
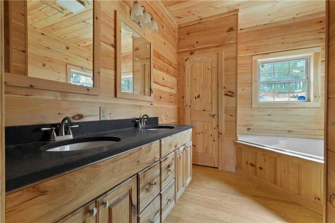
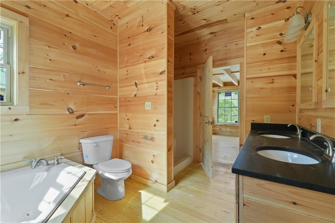
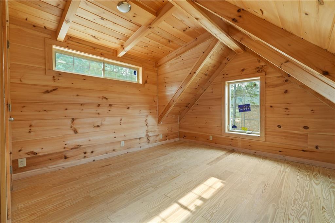
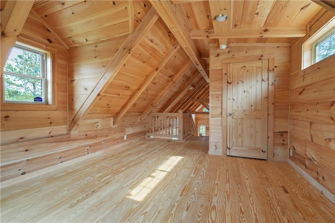
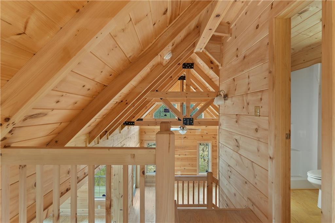
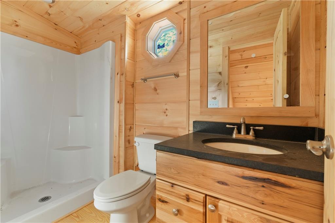
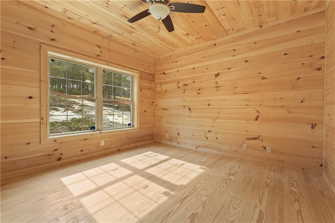
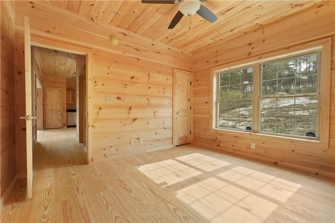
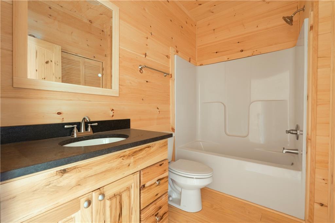
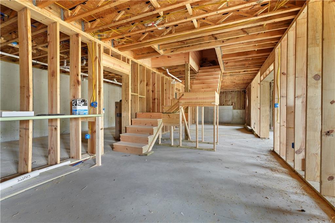
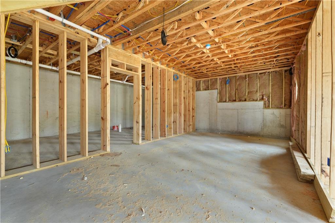
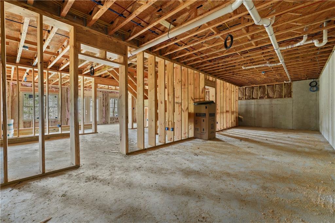
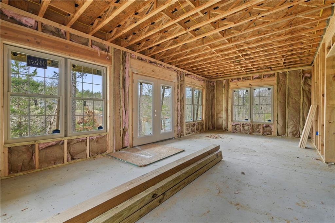
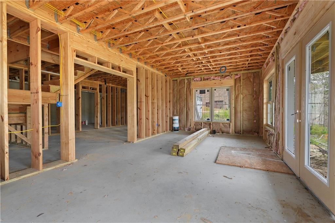
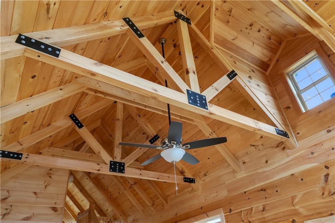
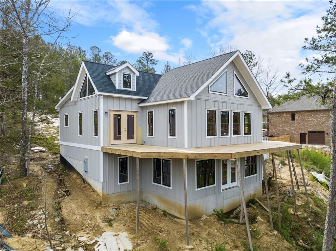
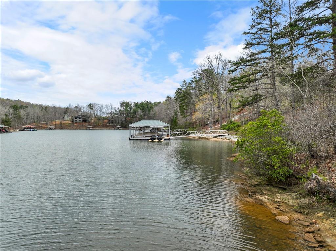
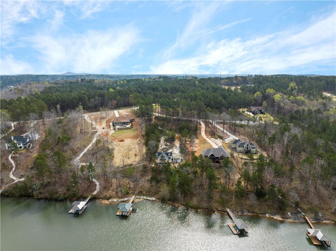
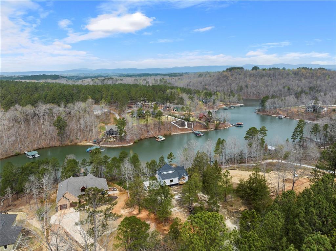
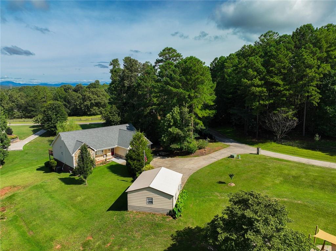
 MLS# 20273522
MLS# 20273522 