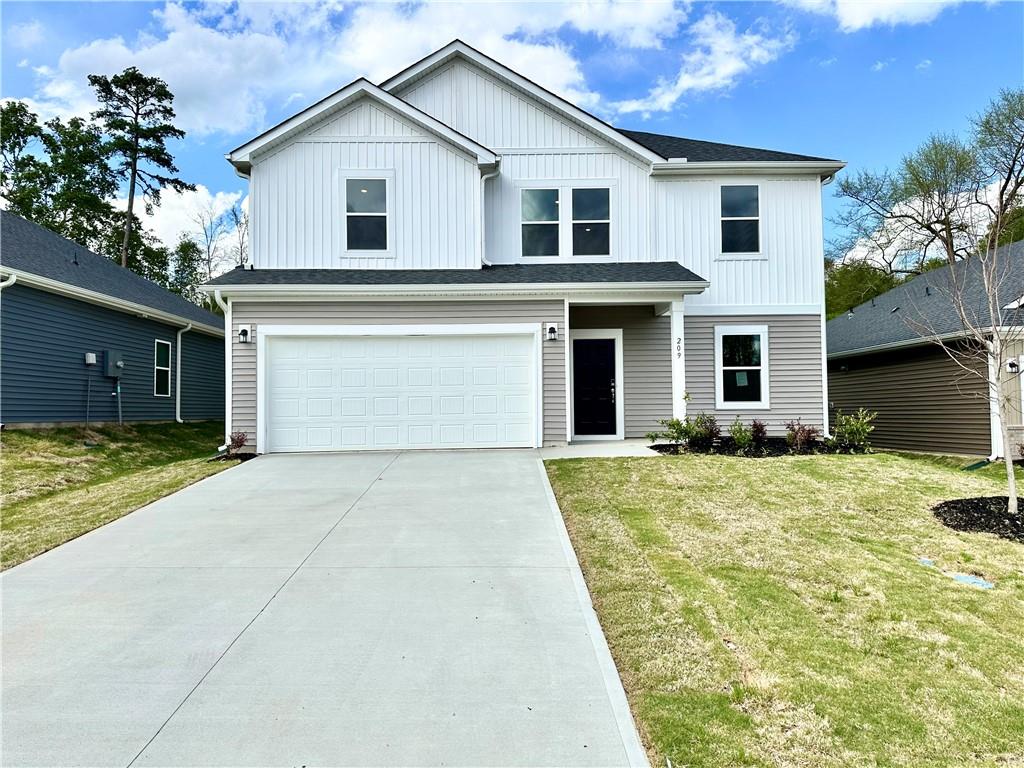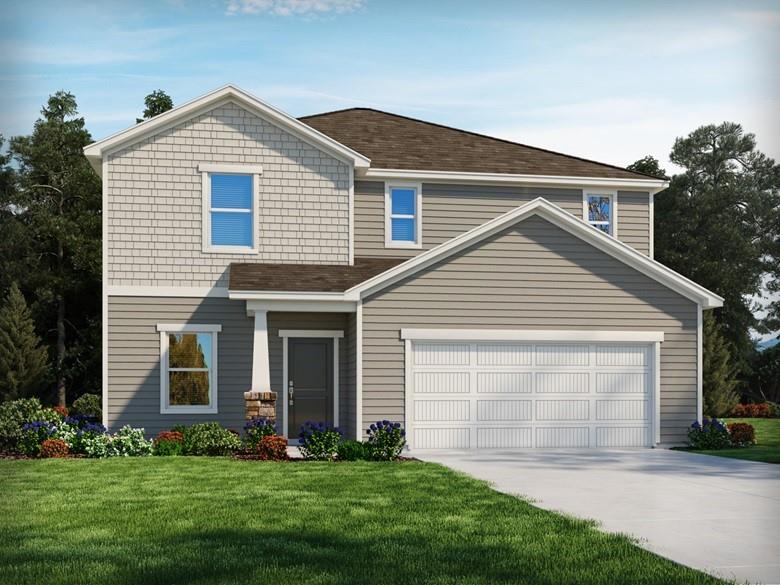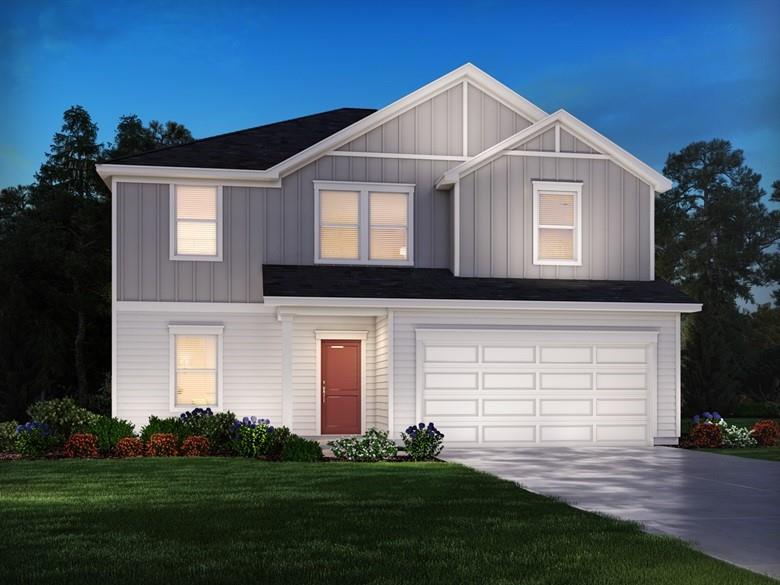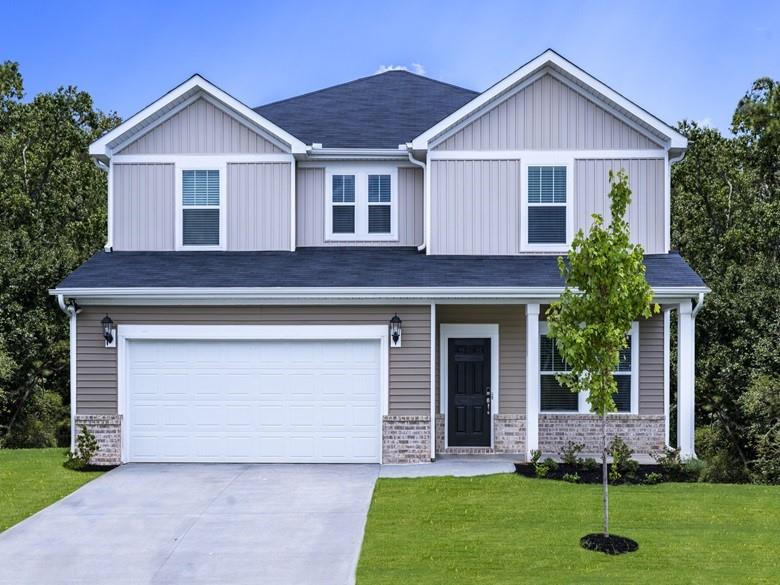640 Orsman Trail, Woodruff, SC 29388
MLS# 20273411
Woodruff, SC 29388
- 4Beds
- 2Full Baths
- 1Half Baths
- 2,345SqFt
- 2024Year Built
- 0.00Acres
- MLS# 20273411
- Residential
- Single Family
- Active
- Approx Time on Market27 days
- Area560-Spartanburg County,sc
- CountySpartanburg
- SubdivisionVickery Station
Overview
Brand new, energy-efficient home available by May 2024! The Brentwoods spacious loft offers a space for guests to hang out while you prepare dinner downstairs in the open kitchen. Pebble cabinets with white quartz countertops, EVP flooring, and carpet in our Balanced (3) Package. Discover quiet and serene living at Vickery Station in Woodruff. Explore a variety of single-family homes with open-concept living spaces, designer finishes, and energy-efficient features. With easy access to downtown Woodruff, Woodruff School District, and everyday conveniences, Vickery Station is the perfect place to call home. Each of our homes is built with innovative, energy-efficient features designed to help you enjoy more savings, better health, real comfort and peace of mind.
Association Fees / Info
Hoa Fees: 375
Hoa Fee Includes: Common Utilities, Exterior Maintenance, Street Lights
Hoa: Yes
Community Amenities: Playground
Hoa Mandatory: 1
Bathroom Info
Halfbaths: 1
Fullbaths: 2
Bedroom Info
Bedrooms: Four
Building Info
Style: Craftsman
Basement: No/Not Applicable
Foundations: Slab
Age Range: Under Construction
Roof: Architectural Shingles
Num Stories: Two
Year Built: 2024
Exterior Features
Exterior Features: Patio
Exterior Finish: Vinyl Siding
Financial
Transfer Fee: Yes
Transfer Fee Amount: 375.0
Original Price: $305,900
Garage / Parking
Storage Space: Garage
Garage Capacity: 2
Garage Type: Attached Garage
Garage Capacity Range: Two
Interior Features
Interior Features: Attic Stairs-Disappearing, Ceilings-Smooth, Countertops-Solid Surface, Dryer Connection-Electric, Fireplace, Gas Logs, Some 9' Ceilings
Appliances: Dishwasher, Disposal, Microwave - Built in, Range/Oven-Gas
Floors: Carpet, Ceramic Tile, Vinyl
Lot Info
Lot: 0061
Lot Description: Level
Acres: 0.00
Acreage Range: Under .25
Marina Info
Misc
Other Rooms Info
Beds: 4
Master Suite Features: Double Sink, Full Bath, Master on Second Level, Shower Only, Walk-In Closet
Property Info
Inside Subdivision: 1
Type Listing: Exclusive Right
Room Info
Specialty Rooms: Library, Loft, Office/Study
Room Count: 5
Sale / Lease Info
Sale Rent: For Sale
Sqft Info
Sqft Range: 2250-2499
Sqft: 2,345
Tax Info
Tax Year: 2023
Tax Rate: 4%
Unit Info
Utilities / Hvac
Heating System: Central Electric
Cool System: Central Electric
High Speed Internet: ,No,
Water Sewer: Public Sewer
Waterfront / Water
Lake Front: No
Water: Public Water
Courtesy of Matthew Downing of Mth Sc Realty, Llc

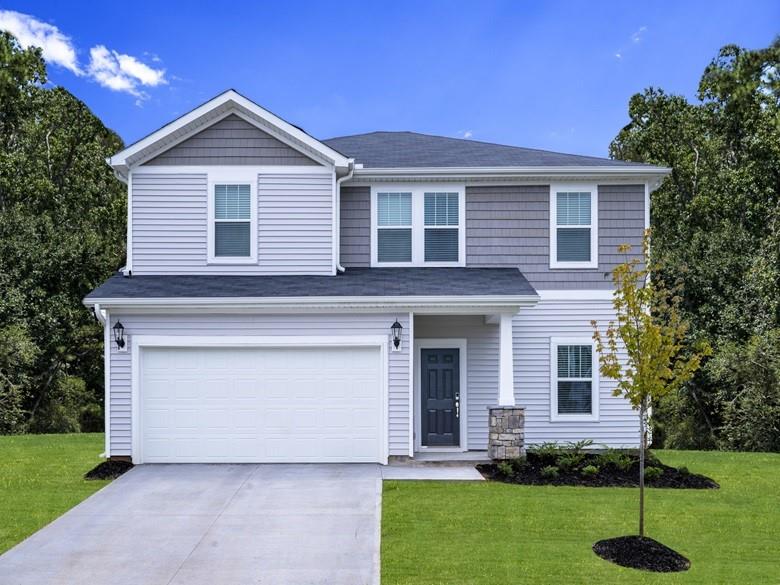


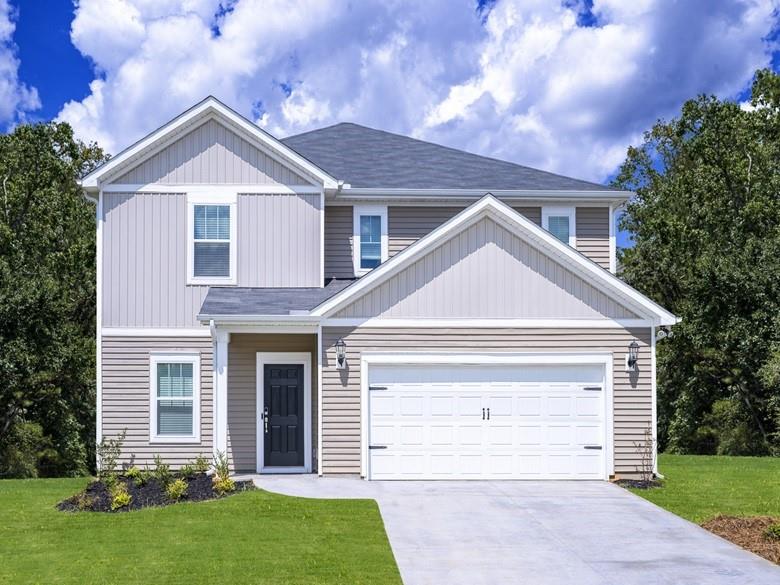
 MLS# 20274556
MLS# 20274556 