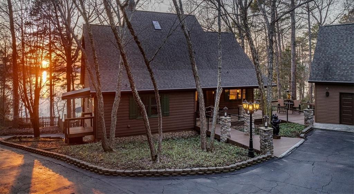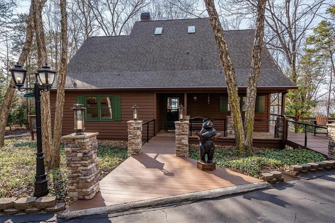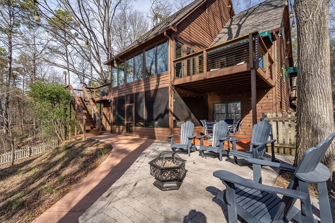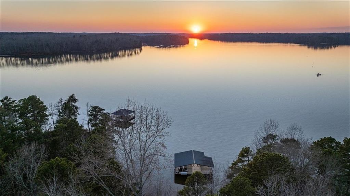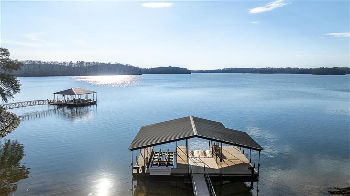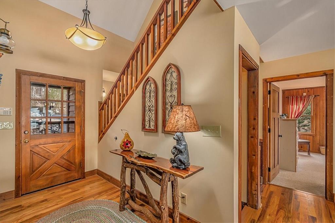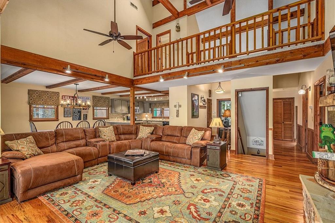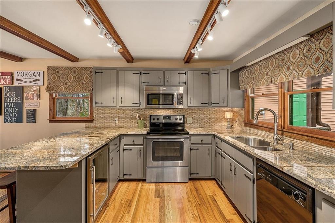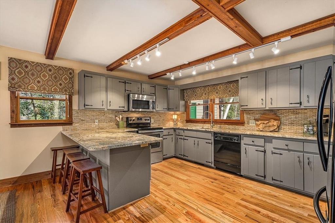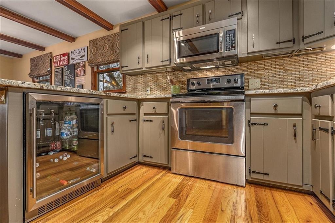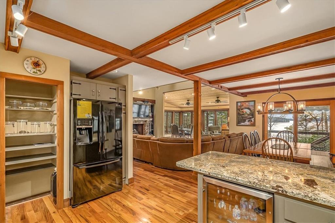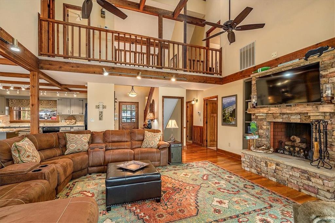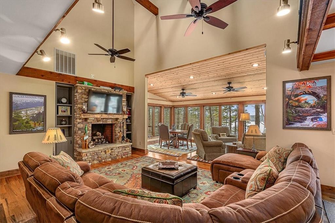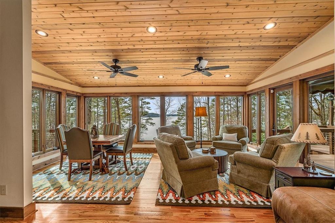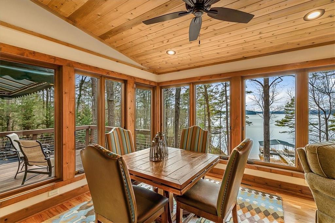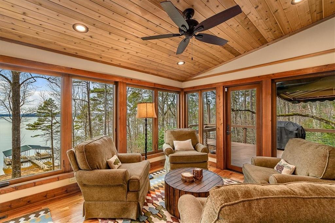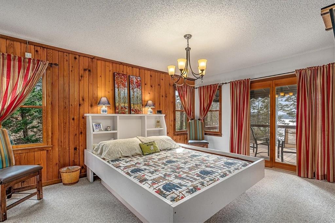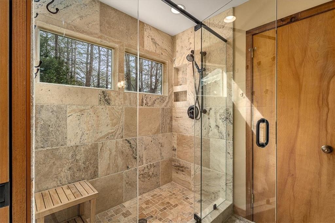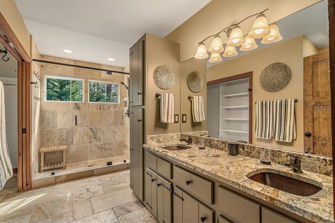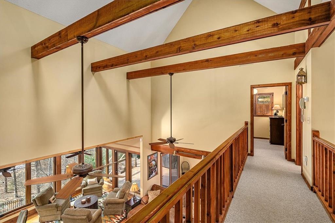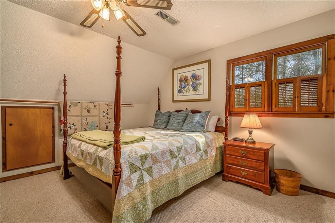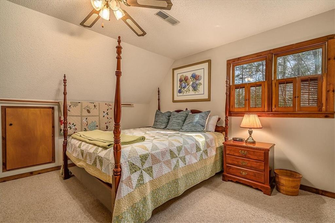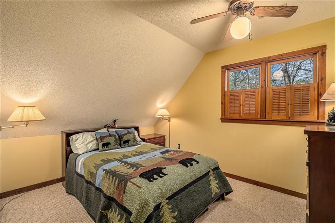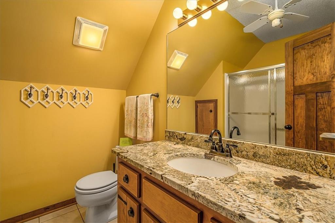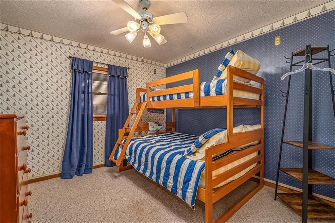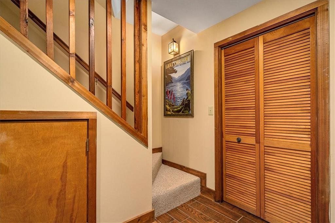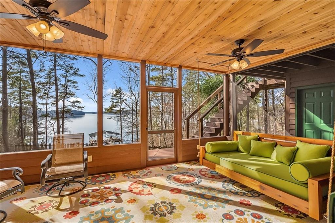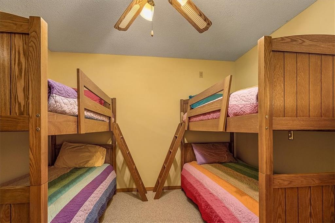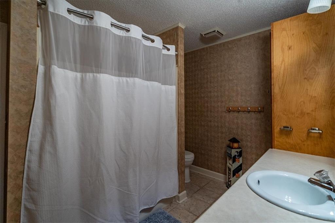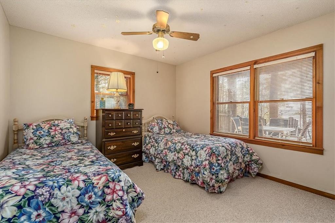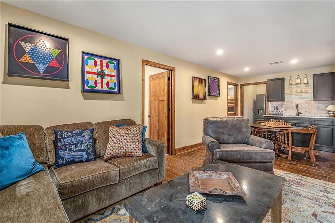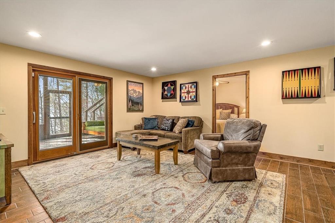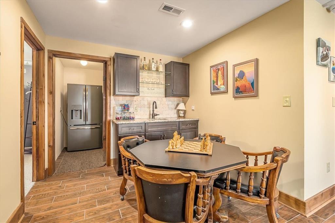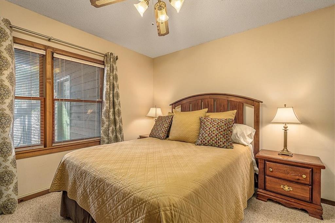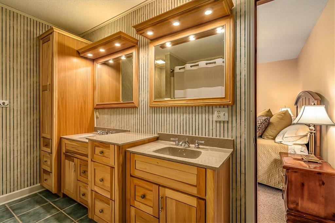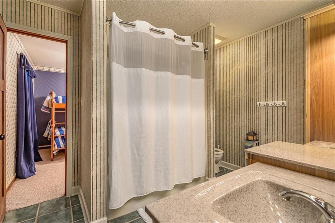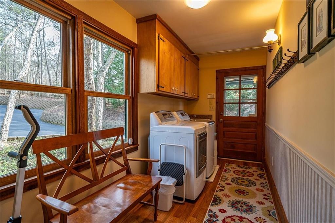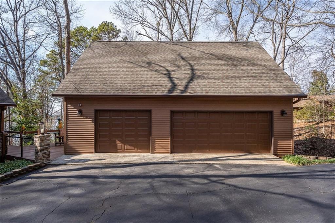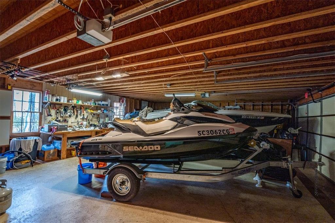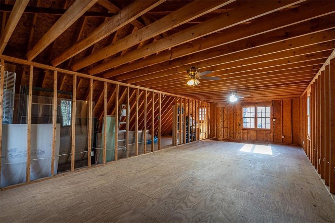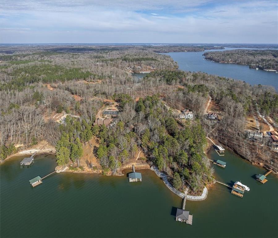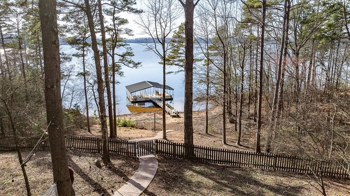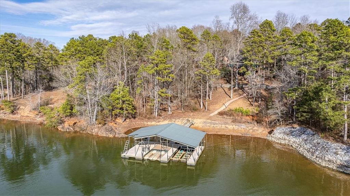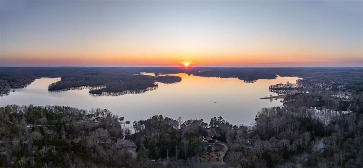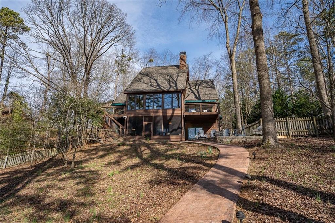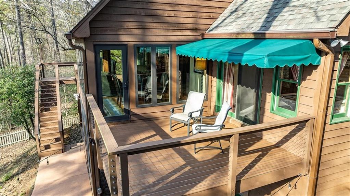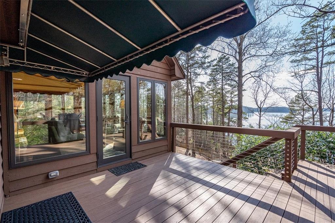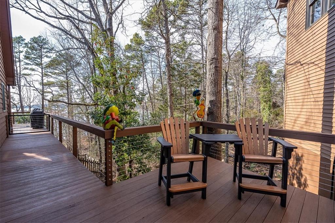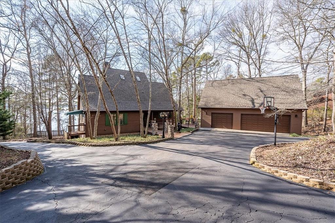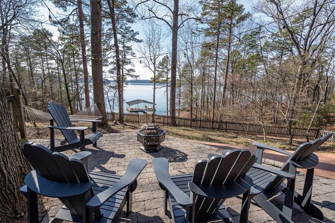62 Osceola Trail, Fair Play, SC 29643
MLS# 20270932
Fair Play, SC 29643
- 6Beds
- 4Full Baths
- N/AHalf Baths
- 3,480SqFt
- 1981Year Built
- 1.32Acres
- MLS# 20270932
- Residential
- Single Family
- Active
- Approx Time on Market2 months, 5 days
- Area105-Anderson County,sc
- CountyAnderson
- SubdivisionSeminole Point
Overview
Nestled along the serene shores of Lake Hartwell, this enchanting rustic lake house epitomizes lakeside luxury living. Boasting breathtaking views of the shimmering waters and offering unparalleled tranquility, this $1.395 million retreat is a haven for those seeking the ultimate blend of comfort and natural beauty.On 1.32 acres of privacy, this property features a charming 6-bedroom, 4-bathroom residence designed to harmonize with its picturesque surroundings. The main floor welcomes you with a warm and inviting ambiance, showcasing the Owner's suite that offers convenience and privacy. The spacious living areas provide the perfect setting for both intimate gatherings and grand entertaining, while floor to ceiling windows frame stunning vistas of the lake and surrounding landscape. The upper level hosts two bedrooms and a full bathroom, providing ample space for family or guests. The terrace level is a retreat of its own, featuring three bedrooms, two full bathrooms, and a flex room, offering versatility for a home gym, office, or additional entertainment space. Step outside onto the decks with sitting areas, perfect for savoring morning coffee or evening cocktails while soaking in the serenity of the lake views. Enjoy the gentle breeze and sounds of nature from the screened porch or gather around the fire pit, creating cherished memories under the starlit sky. For the discerning car enthusiast or hobbyist, a detached 3-car garage awaits, complete with an unfinished bonus area, offering endless possibilities for customization.Outdoor lovers will delight in the private 2 slip boat dock, providing seamless access to the tranquil waters for leisurely boating adventures. From sunrise to sunset, experience the magic of lakeside living as you bask in the beauty of incredible sunsets painting the sky in hues of gold and crimson. Meticulously maintained and move-in ready, this residence boasts several recent updates and improvements, ensuring modern comfort and convenience at every turn. Contact agent for list of items and dates of improvement. Whether you're seeking a peaceful retreat to unwind or a captivating backdrop for entertaining guests, this rustic lake house offers the perfect blend of luxury and natural splendor. Don't miss your chance to experience the epitome of lakeside living - schedule your private tour today and discover the endless possibilities awaiting you at this extraordinary property.
Association Fees / Info
Hoa Fees: 50
Hoa: Yes
Hoa Mandatory: 1
Bathroom Info
Num of Baths In Basement: 2
Full Baths Main Level: 1
Fullbaths: 4
Bedroom Info
Bedrooms In Basement: 3
Num Bedrooms On Main Level: 1
Bedrooms: 6/+
Building Info
Style: Cottage
Basement: Ceiling - Some 9' +, Ceilings - Smooth, Daylight, Finished, Heated, Inside Entrance, Walkout
Foundations: Basement
Age Range: 31-50 Years
Roof: Architectural Shingles
Num Stories: Three or more
Year Built: 1981
Exterior Features
Exterior Features: Driveway - Asphalt, Fenced Yard, Porch-Front, Porch-Other, Porch-Screened
Exterior Finish: Wood
Financial
Transfer Fee: Unknown
Original Price: $1,395,000
Price Per Acre: $10,189
Garage / Parking
Storage Space: Garage, Other - See Remarks
Garage Capacity: 3
Garage Type: Detached Garage
Garage Capacity Range: Three
Interior Features
Floors: Carpet, Luxury Vinyl Tile, Tile, Wood
Lot Info
Lot Description: Waterfront, Water Access, Water View
Acres: 1.32
Acreage Range: 1-3.99
Marina Info
Dock Features: Covered, Existing Dock
Misc
Other Rooms Info
Beds: 6
Master Suite Features: Full Bath, Master on Main Level
Property Info
Inside Subdivision: 1
Type Listing: Exclusive Right
Room Info
Specialty Rooms: Bonus Room, Laundry Room, Living/Dining Combination, Sun Room
Sale / Lease Info
Sale Rent: For Sale
Sqft Info
Sqft Range: 3250-3499
Sqft: 3,480
Tax Info
Tax Year: 2023
County Taxes: 9287.97
Unit Info
Utilities / Hvac
Utilities On Site: Cable, Electric, Propane Gas, Public Water, Septic
Electricity Co: Blue Ridge
Heating System: Central Electric, Heat Pump
Cool System: Central Electric, Heat Pump
Cable Co: Spectrum
High Speed Internet: Yes
Water Co: Pioneer
Water Sewer: Private Sewer
Waterfront / Water
Lake: Hartwell
Lake Front: Yes
Lake Features: Boat Slip, Dock-In-Place, Zone - Green
Water: Public Water, Public Water Available
Courtesy of Bonnie Dunn of Coldwell Banker Upchurch Realty

